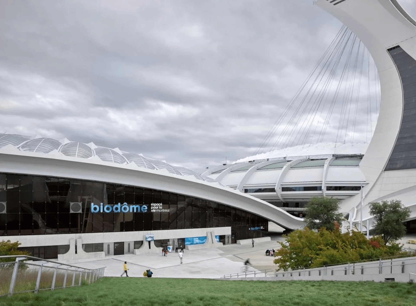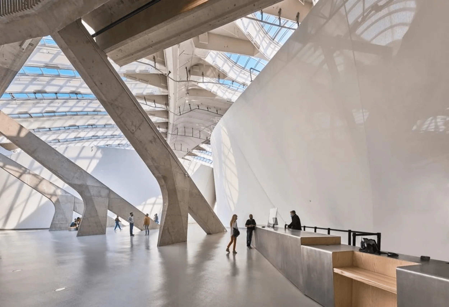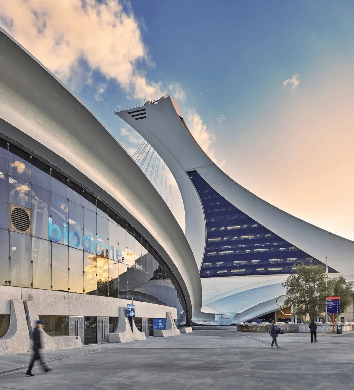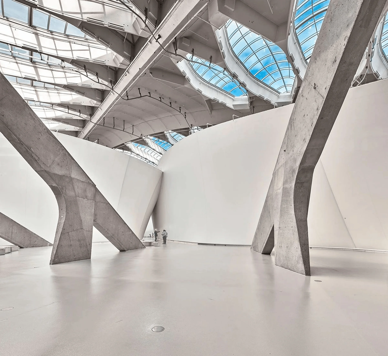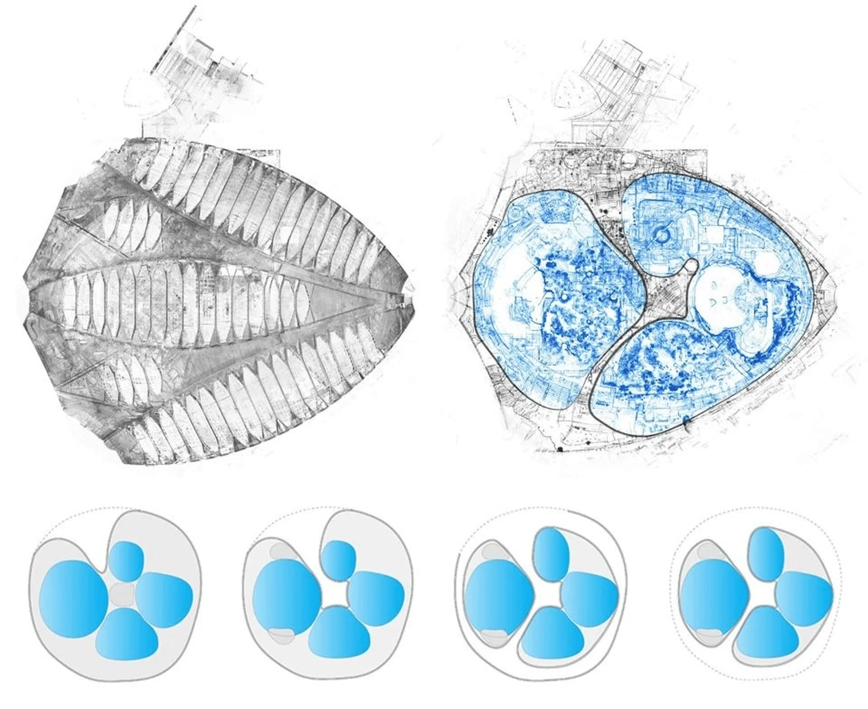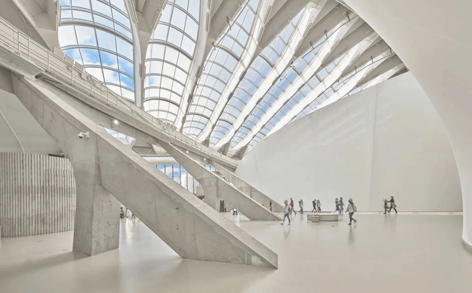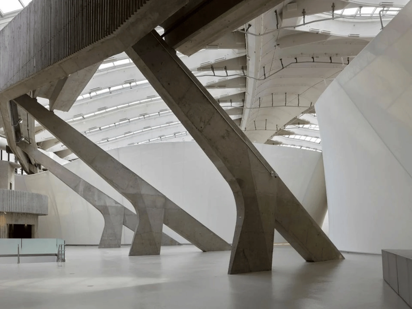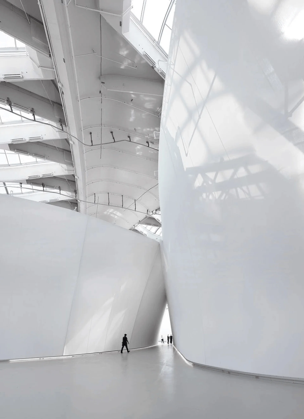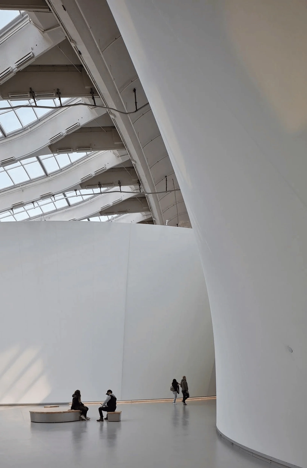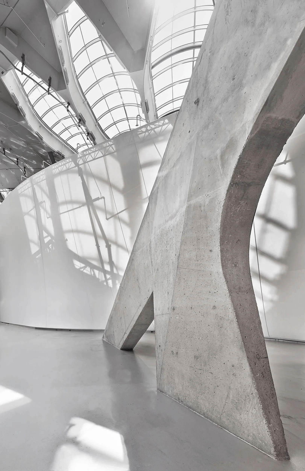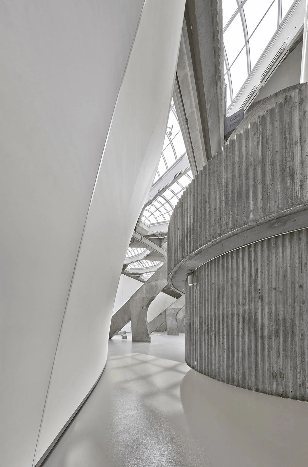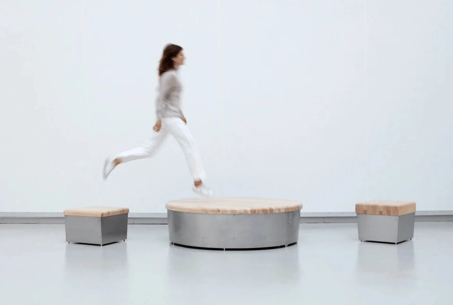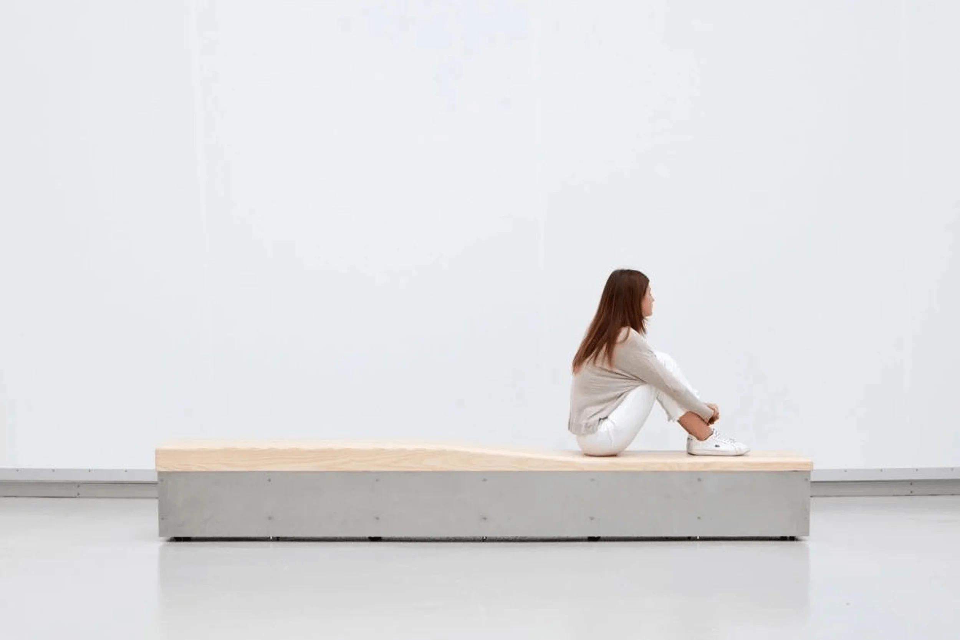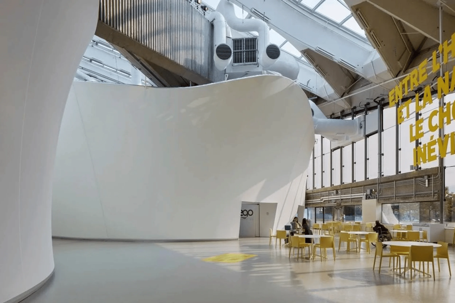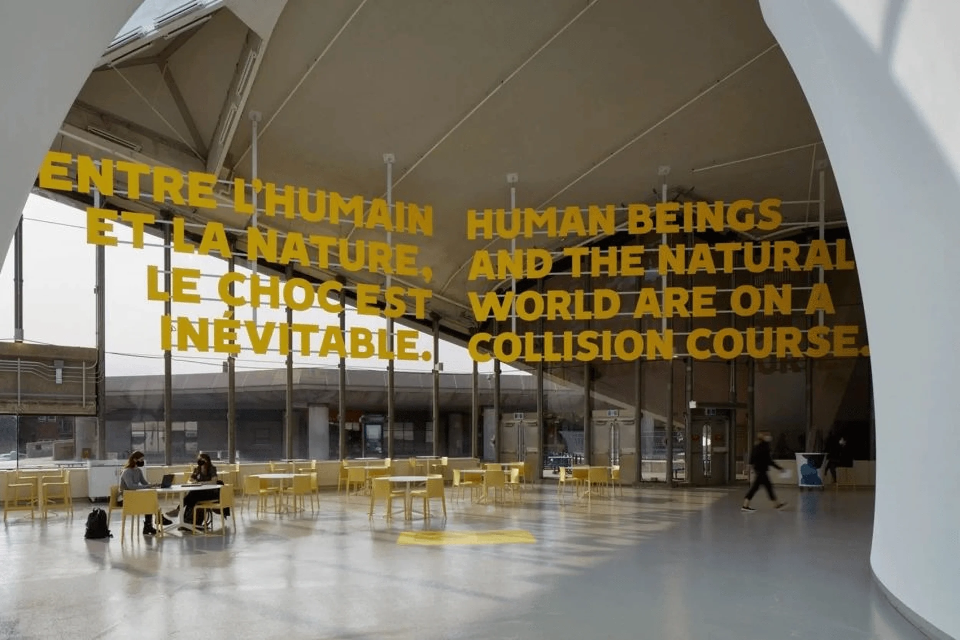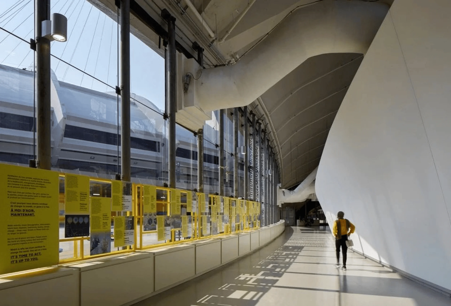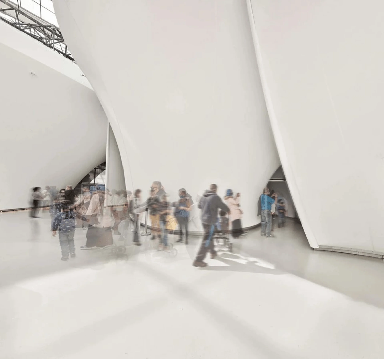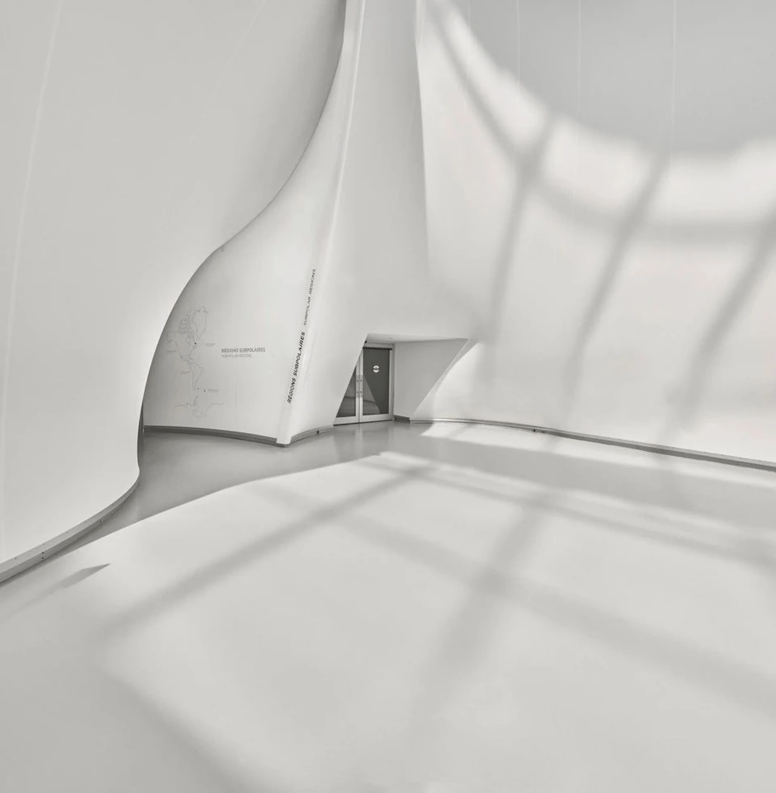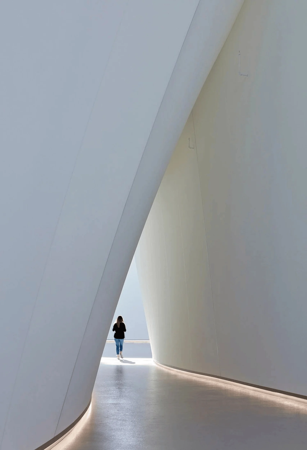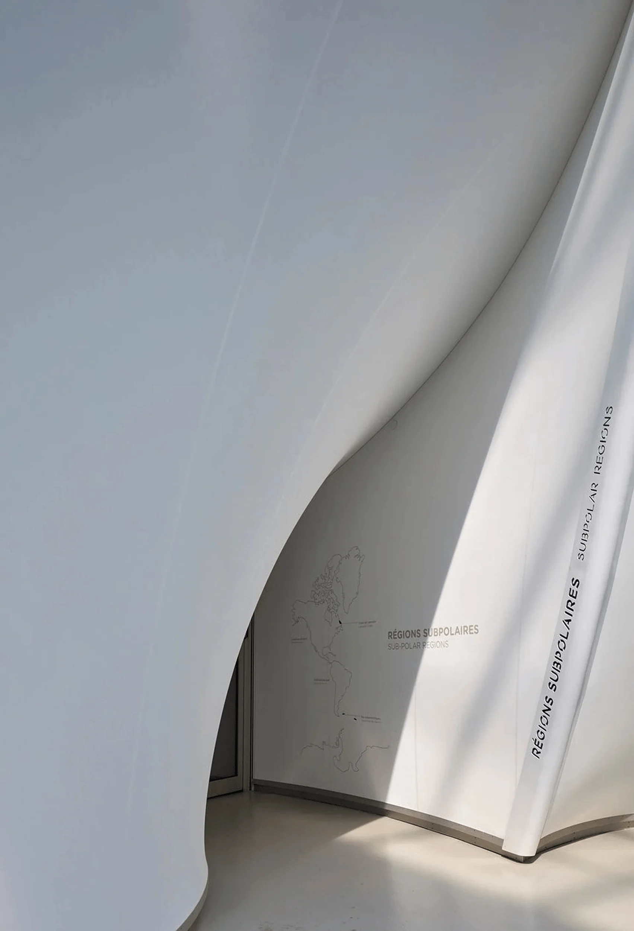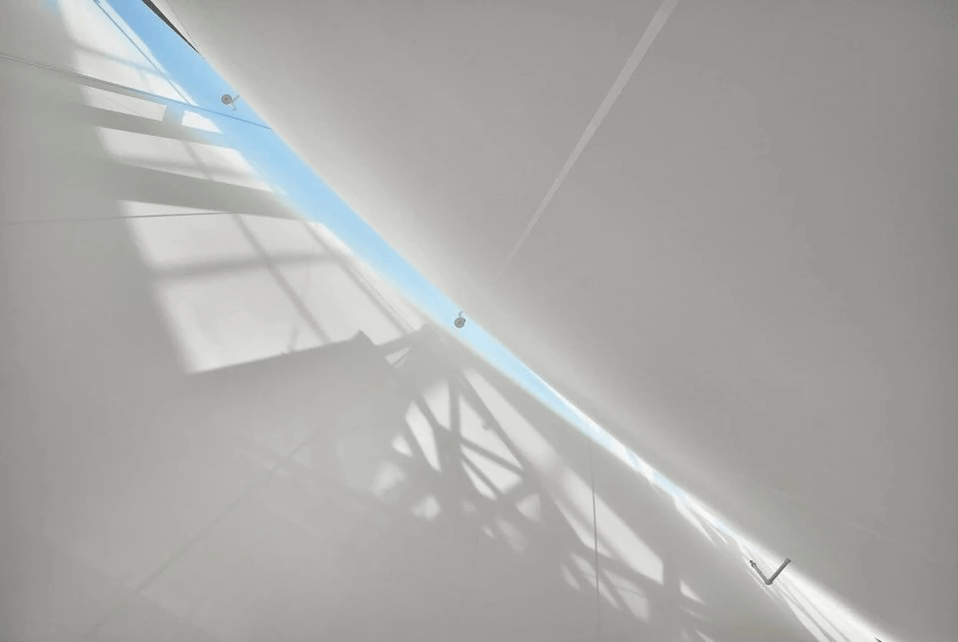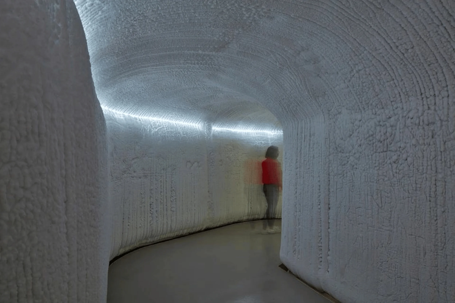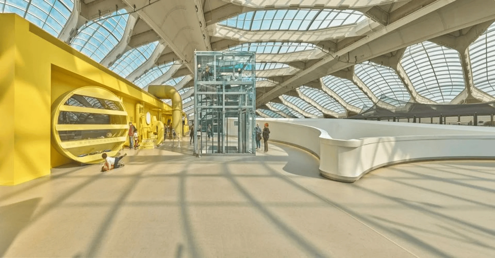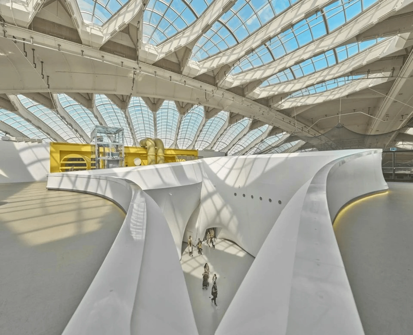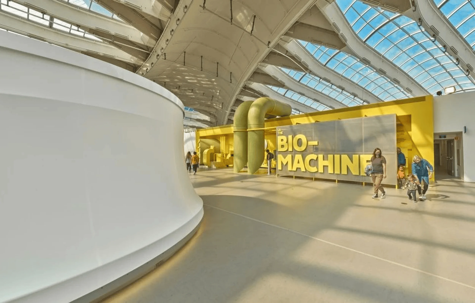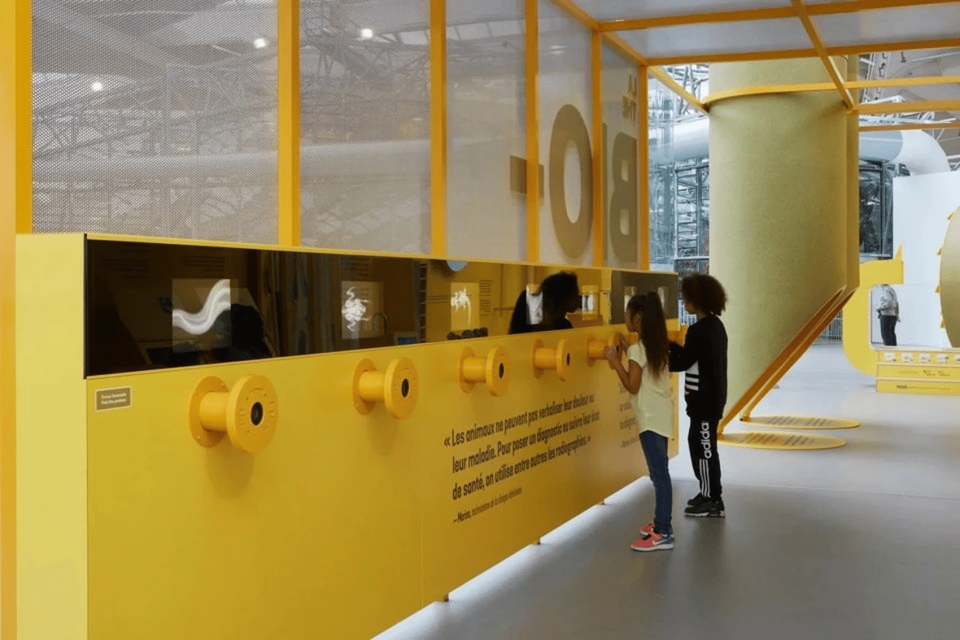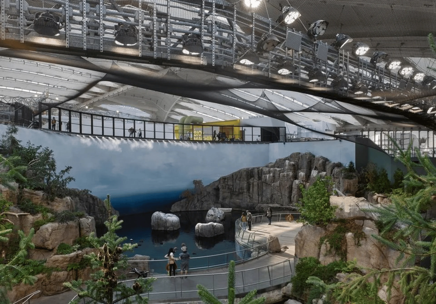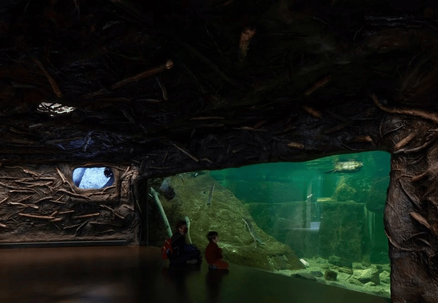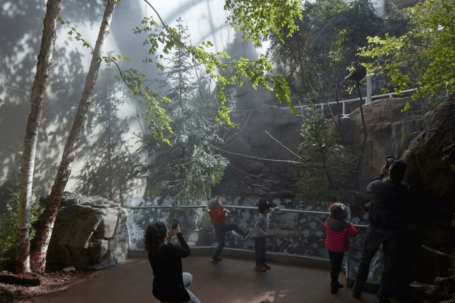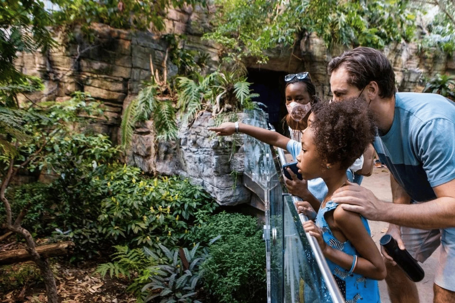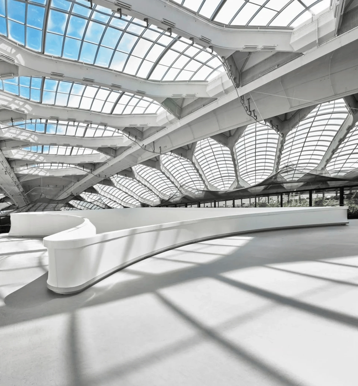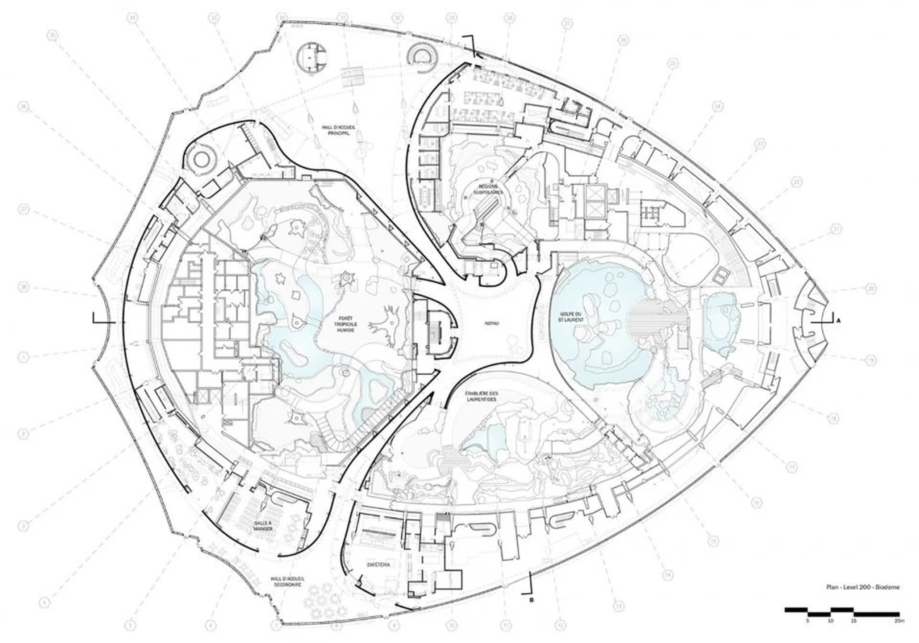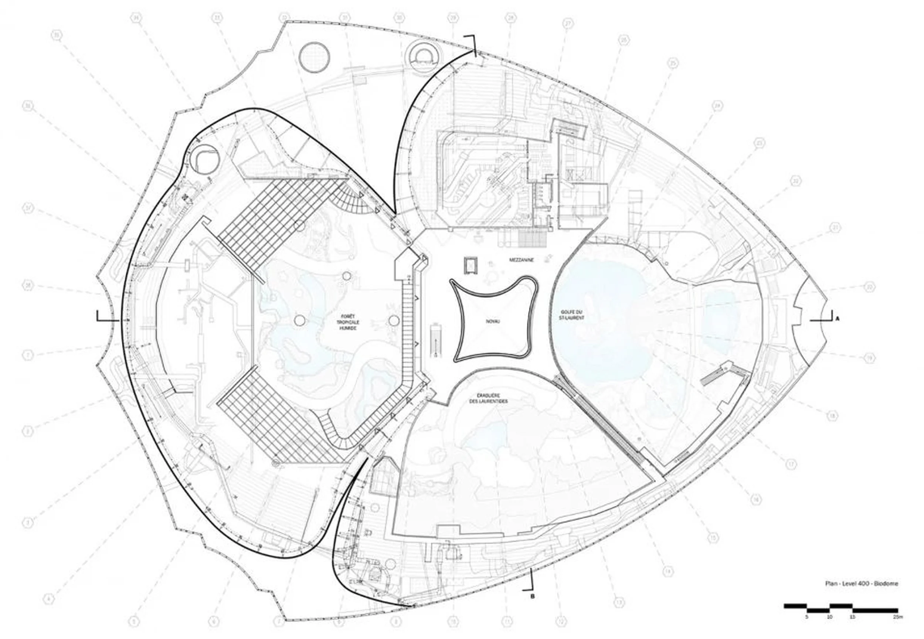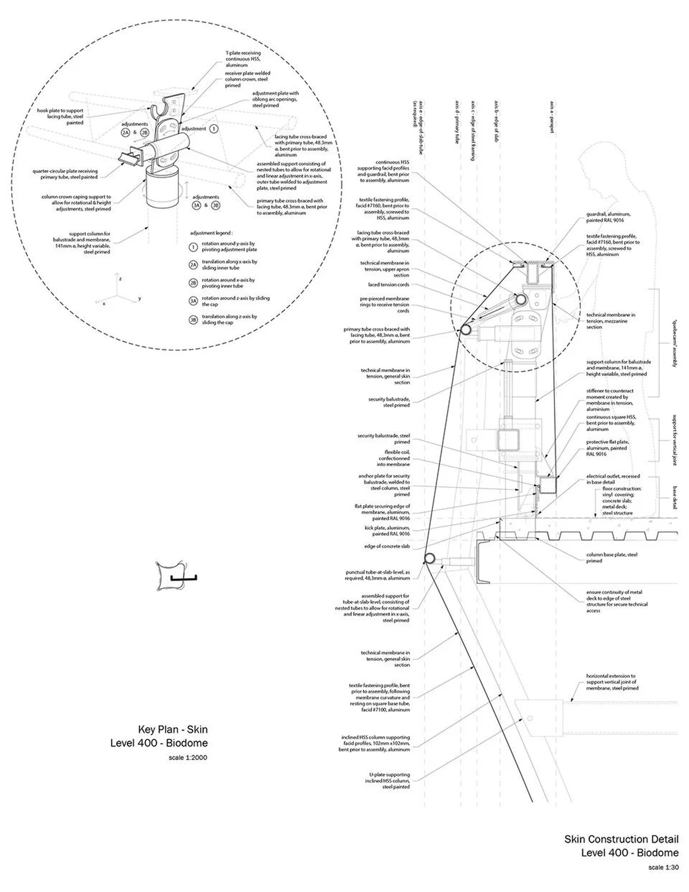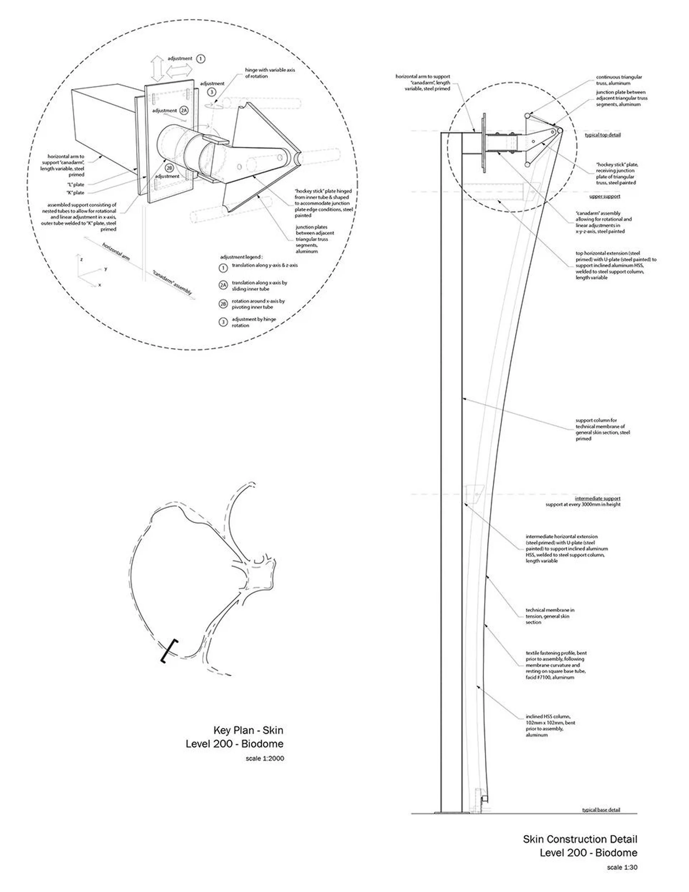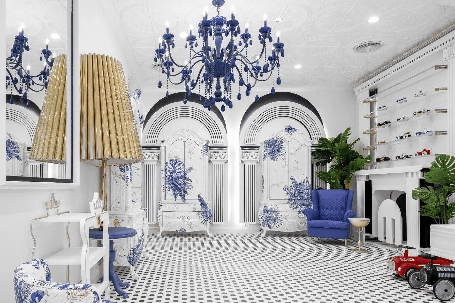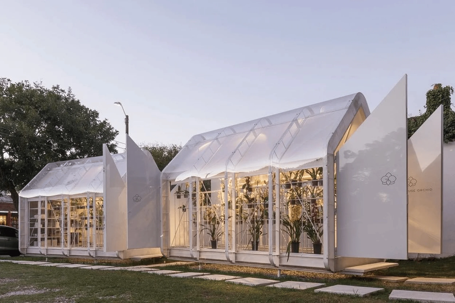KANVA’s Biodome renovation in Montreal reimagines the human-nature relationship through innovative design and sustainable practices.
Contents
Project Background
KANVA Architects, renowned for their imaginative and form-defying designs, revitalized Montreal’s Biodome, a beloved science museum. This $25 million project, commissioned by Space for Life, involved a complete transformation, enhancing the visitor experience and redefining the relationship between humans and nature. The original structure, designed by Roger Taillibert for the 1976 Montreal Olympics, was comprehensively redesigned. This renovation, titled “The Migration 2.0,” encompasses the Biodome, Planetarium, Insectarium, and Botanical Garden. The project exemplifies a sustainable, human-centered approach to museum design and enhances the visitor experience with innovative architectural and spatial design strategies.
Design Concept and Goals
KANVA’s design approach centered on strengthening the visitor’s immersion within the Biodome’s unique ecosystem and reshaping the building’s public areas. The architects meticulously studied the Biodome’s complexity—an intricate interplay of ecosystems and crucial life-sustaining mechanics. Their goal was to create a more dynamic and sensorial journey for visitors, moving beyond a traditional discovery route and encouraging exploration of the five distinct ecosystem spaces. This included a focus on sensory engagement, prioritizing the interplay of sight, sound, smell, and touch within the museum’s newly enhanced structure, promoting deeper understanding and enhancing visitor experience.
Functional Layout and Spatial Planning
KANVA maximized the building’s architectural heritage. Removing low ceilings at the entrance created a striking central core, drawing visitors’ eyes upward to the building’s remarkable roof and flooding the interior with natural light through expansive skylights. This large, open space became the museum’s heart, organizing the various exhibition areas. Parametrically designed walls, resembling a living skin, enveloped the ecosystems, inviting exploration. The installation of these white “eco-skins” proved challenging, requiring precision and flexibility given the lack of margin for error. The architects devised ingenious mechanical connection points to accommodate the diverse shapes of the components, facilitating on-site adjustments. This interior architectural innovation seamlessly integrates with the building’s existing structure, resulting in an upgraded and engaging museum experience.
Exterior Design and Aesthetics
The Biodome’s exterior remained largely unchanged, focusing on the interior transformation to create a harmonious relationship between the museum’s structure and the natural world it represents. The entrance features a subtly sloped floor that slows visitors’ pace as they transition through the narrow white corridor, creating a sense of anticipation and heightened sensory awareness. The use of the color white in the renovated interior dramatically contrasts with the existing concrete structure, highlighting the original building’s unique architectural features. The integration of natural light through skylights enhances the visual aesthetic, complementing the overall serene and expansive atmosphere of the newly designed core space.
Technical Details and Sustainability
The project’s technical aspects required intricate planning and execution. The construction of the white walls involved precisely fixing them to curved aluminum framing before installation. The entire structure utilizes tension, cantilevering, and triangular beams, seamlessly integrating with the main steel structure. The museum also features a new mezzanine level, accessible via walkways, allowing visitors to experience close proximity to the rainforest and St. Lawrence Bay ecosystems from an elevated perspective. This mezzanine also houses interactive educational exhibits and technical infrastructure, showcasing the functionality of the museum’s sustainable design. The entire structural design is a testament to meticulous planning and sustainable practices, reflecting the innovative and sustainable approach of KANVA Architects.
Social and Cultural Impact
The Montreal Biodome renovation has significantly impacted the city’s cultural landscape. It provides a renewed connection between people and their environment. The design prioritizes an immersive sensory experience, enhancing visitor engagement and education. Interactive exhibits and new pathways encourage exploration and participation. The project’s success demonstrates how architecture can serve as a tool for fostering environmental awareness and change, enriching the cultural experience for the Montreal community and beyond. The architects collaborated with biologists and veterinarians, deeply researching the species showcased to ensure an authentic habitat, even involving the beavers in constructing their own living spaces.
Economic Considerations
The $25 million investment demonstrates a substantial commitment to revitalizing a key cultural institution in Montreal. The transformation not only enhances the Biodome’s educational and cultural value but also contributes to the city’s tourism economy. The project’s success in attracting visitors and generating positive feedback is a testament to its effective integration of design, education, and economic viability. The renovation has secured the Biodome’s future as a vibrant center for learning and environmental appreciation.
Construction Process and Management
The project’s complex technical challenges, such as installing the white “eco-skins” and integrating new walkways and exhibit spaces, required exceptional coordination and management skills. KANVA Architects collaborated closely with various specialists including structural engineers, electromechanical engineers, building code specialists, and exhibition designers to ensure successful project delivery and implementation. The intricate process involved meticulous planning, precise execution, and seamless collaboration across various disciplines, resulting in a highly successful and innovative museum.
Post-Completion Evaluation and Feedback
The Montreal Biodome’s transformation has garnered positive feedback, enhancing both visitor engagement and environmental awareness. Its success in revitalizing a beloved institution and enhancing the visitor experience exemplifies a model of sustainable, immersive museum design. The project’s innovative architectural design and environmentally sensitive approach have set a new standard in museum design, reflecting the creative vision and expertise of KANVA Architects. The Biodome’s renovation reinforces Montreal’s reputation as a world-class cultural hub.
Conclusion
The Montreal Biodome renovation by KANVA Architects serves as a powerful example of how architectural design can enhance the visitor experience and promote environmental consciousness. The project’s success lies in its seamless blend of innovative design, sustainable practices, and meticulous attention to detail. The transformed Biodome showcases the potential of architecture to foster a deeper connection between humanity and nature. The six-year journey has provided KANVA invaluable knowledge and fostered innovative approaches that will surely inform future projects.
Project Information:
Project Type: Museum Renovation
Architect: KANVA Architects
Area: Not specified
Year: 2014 (Competition win), Completion year not specified
Country: Canada
Main Materials: Concrete, Aluminum, Textile Membrane
Photographer: KANVA


