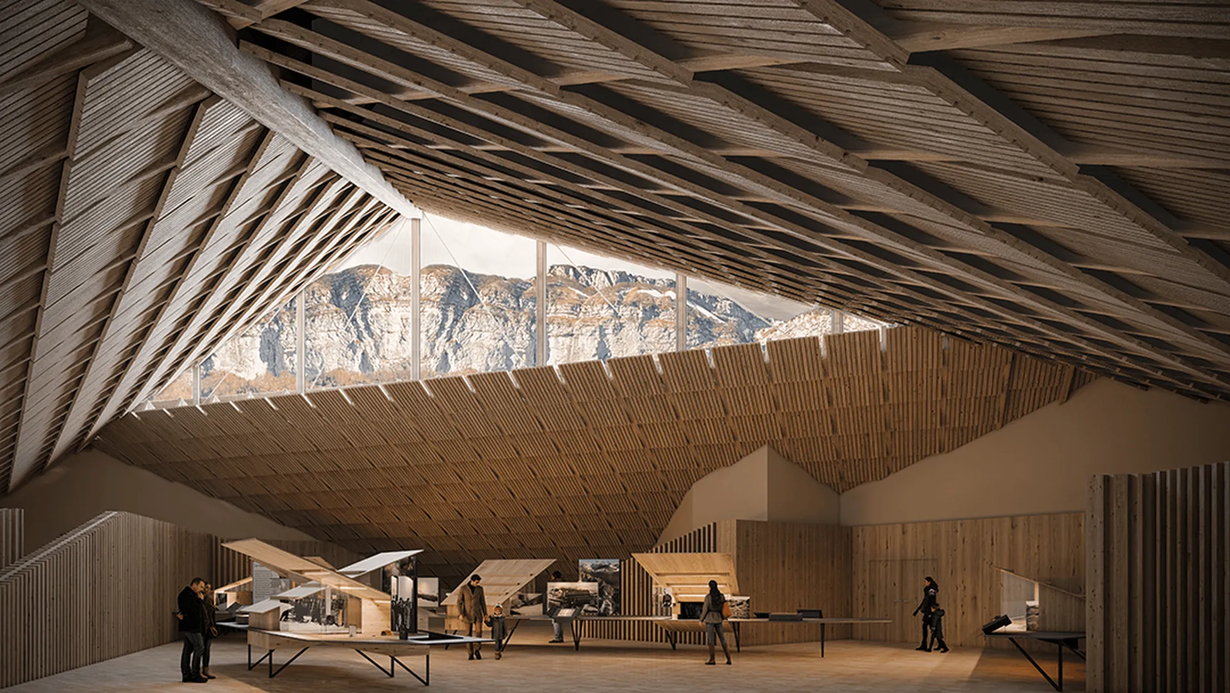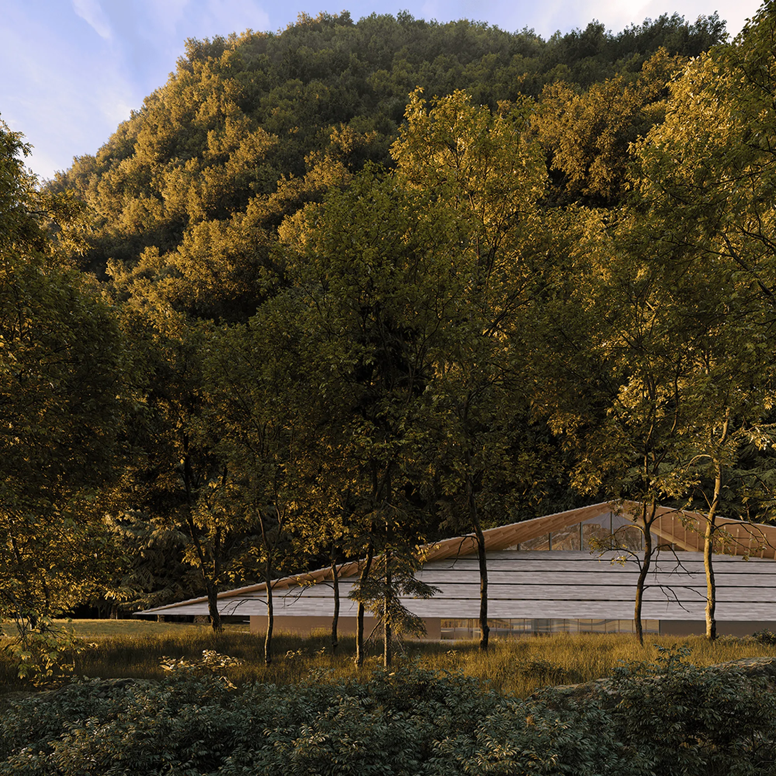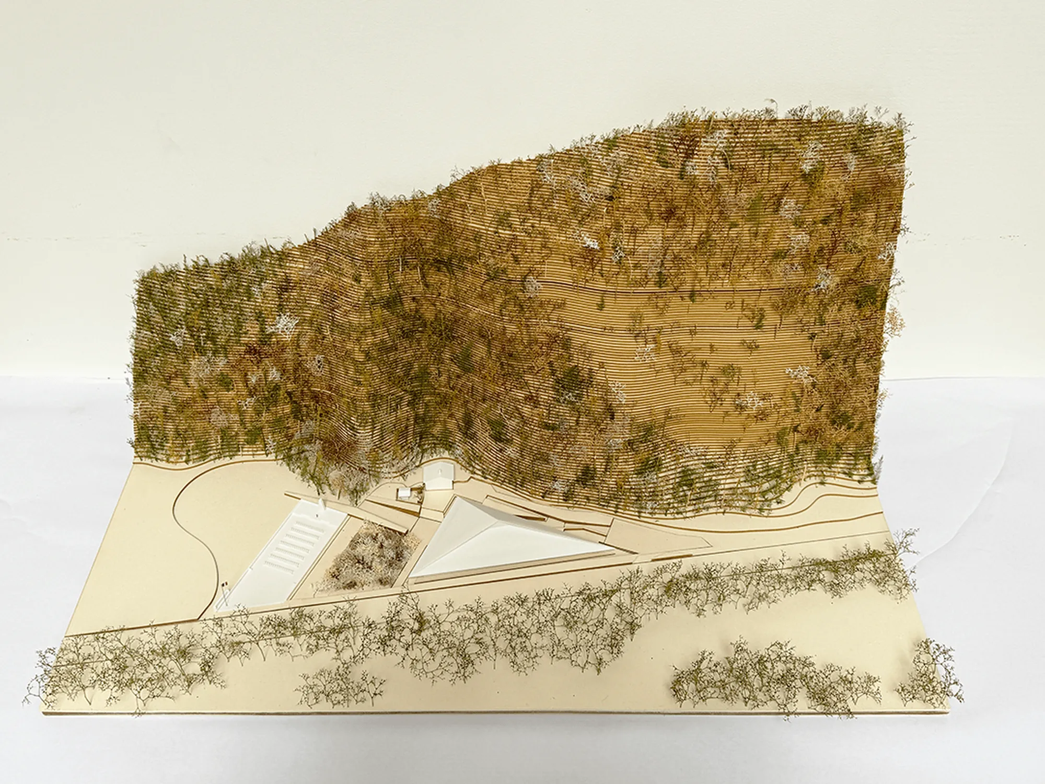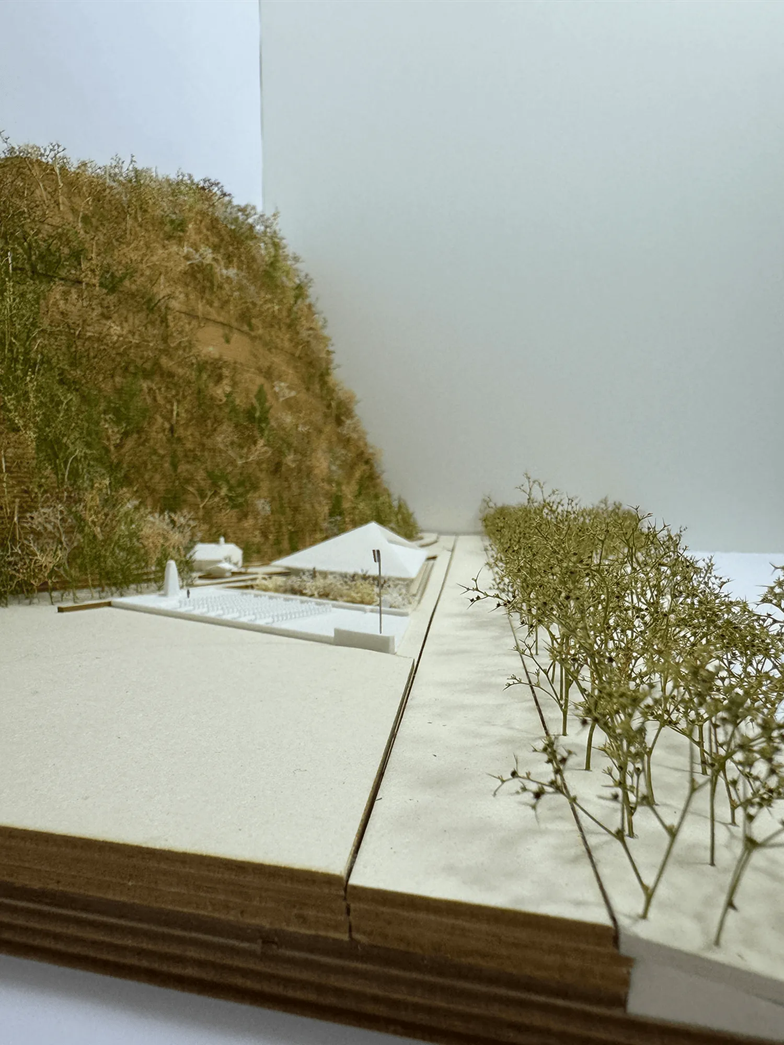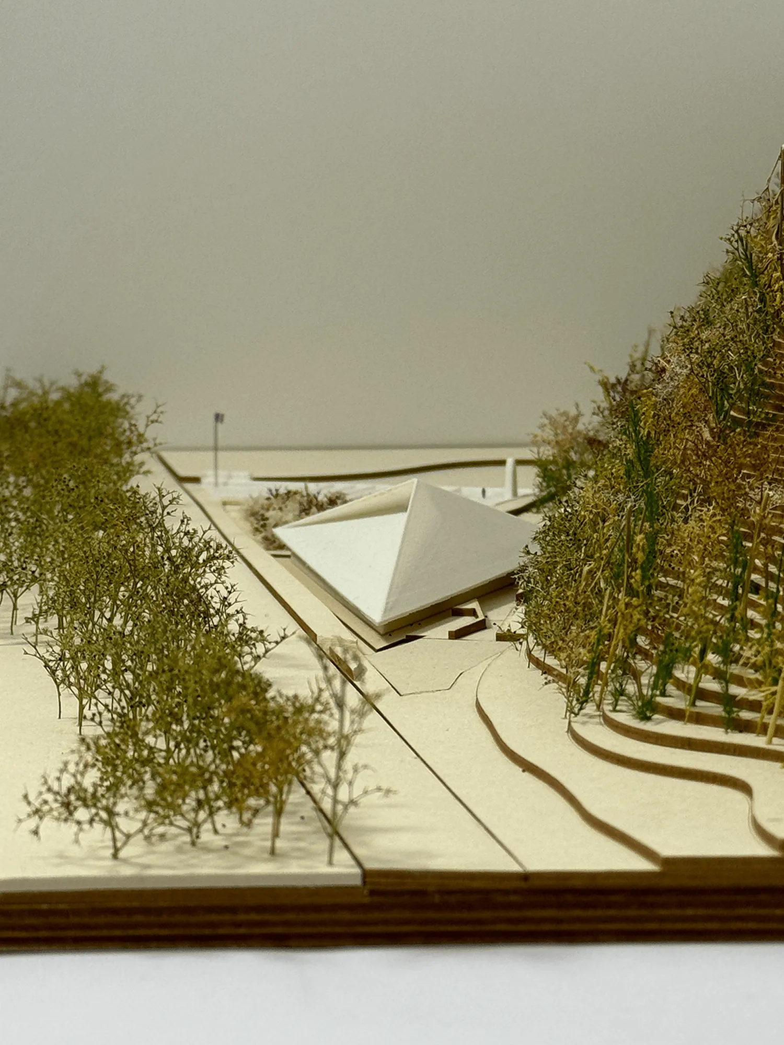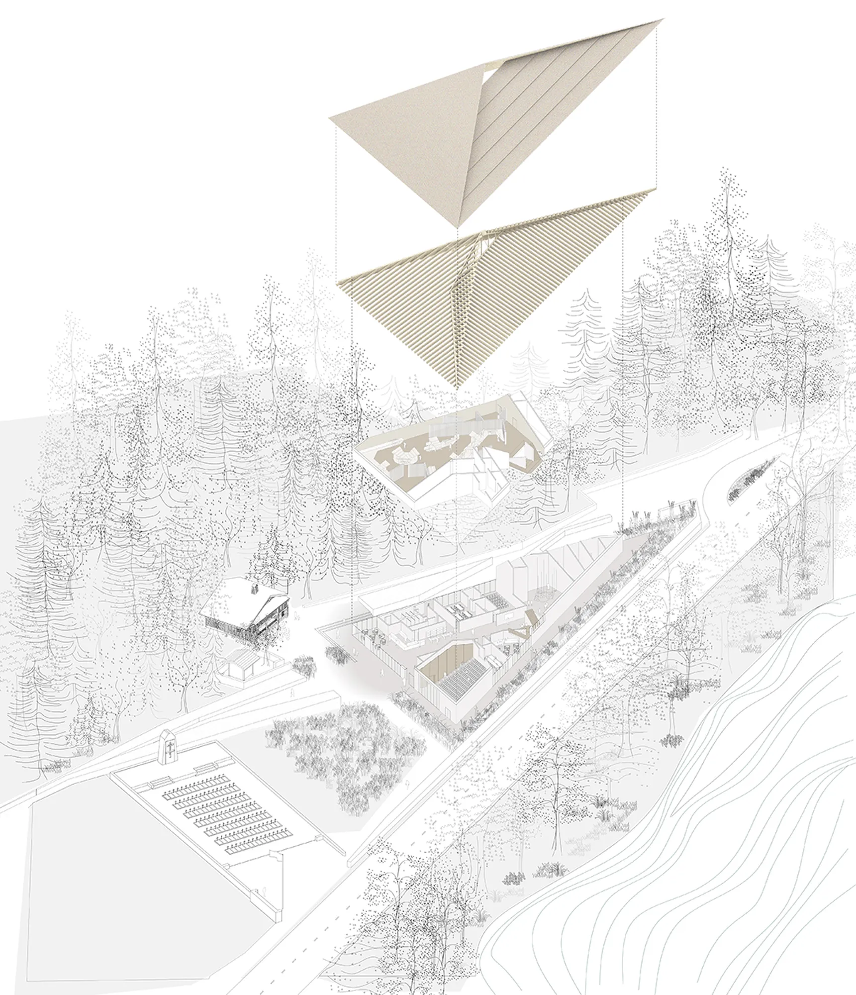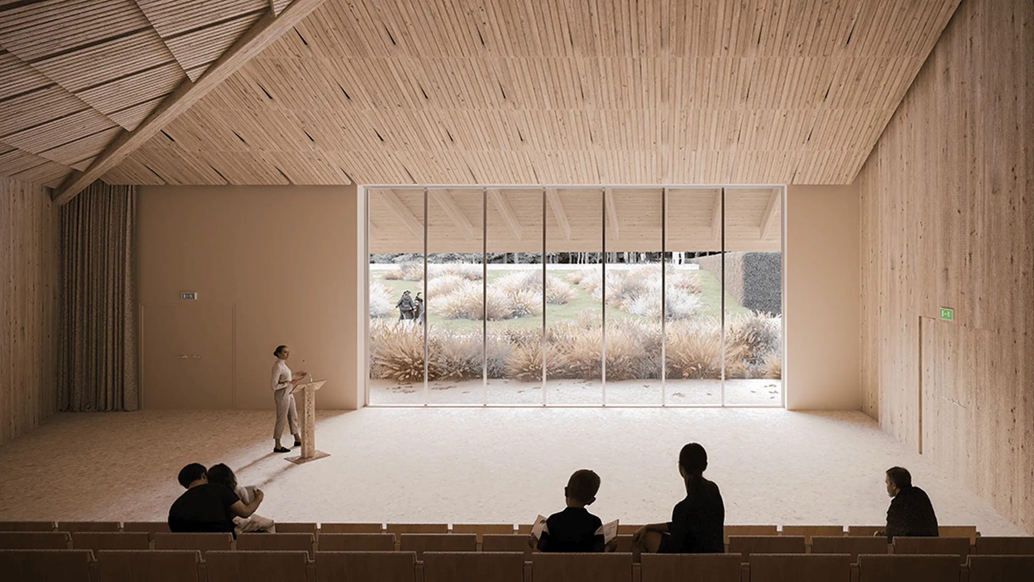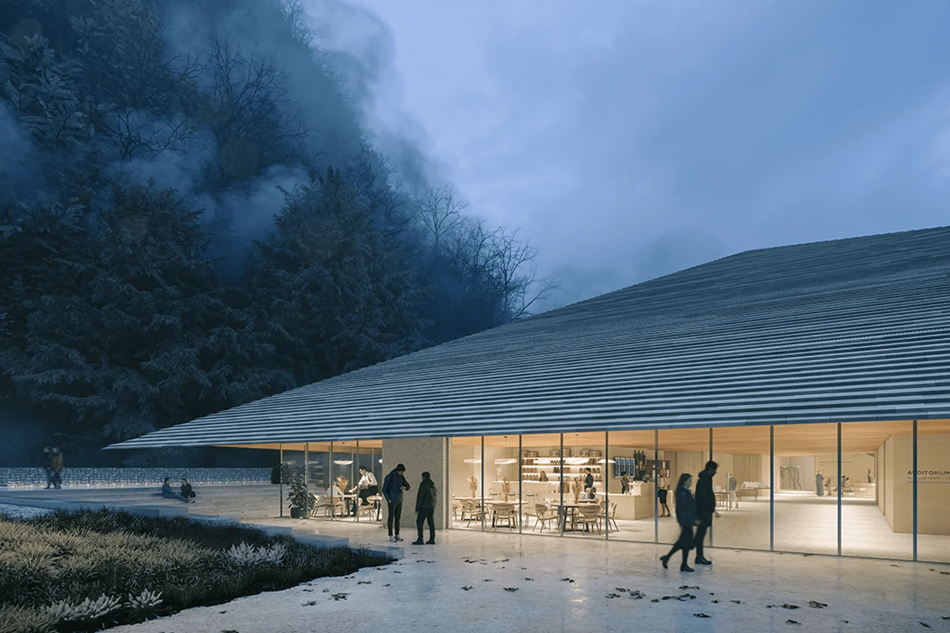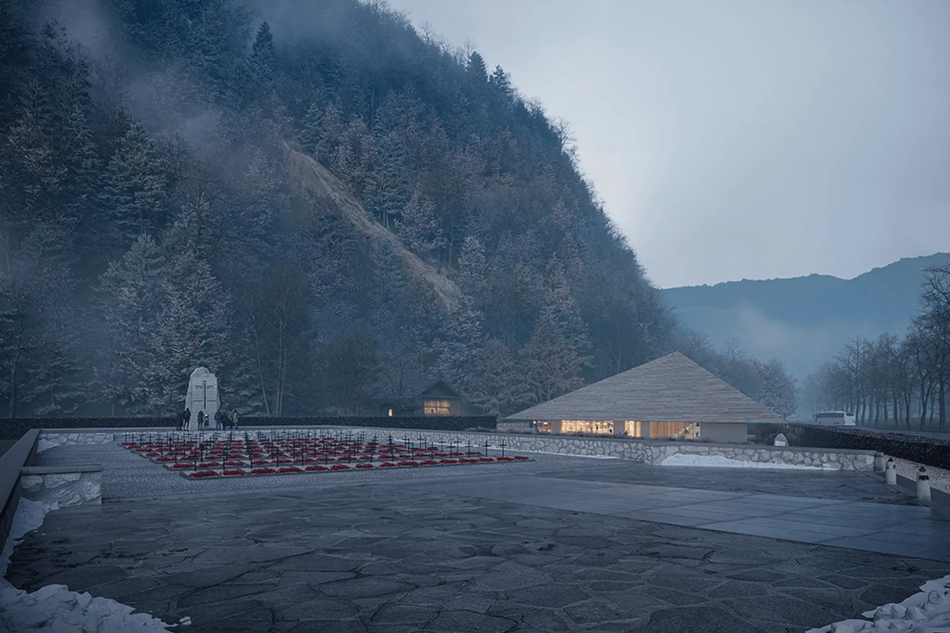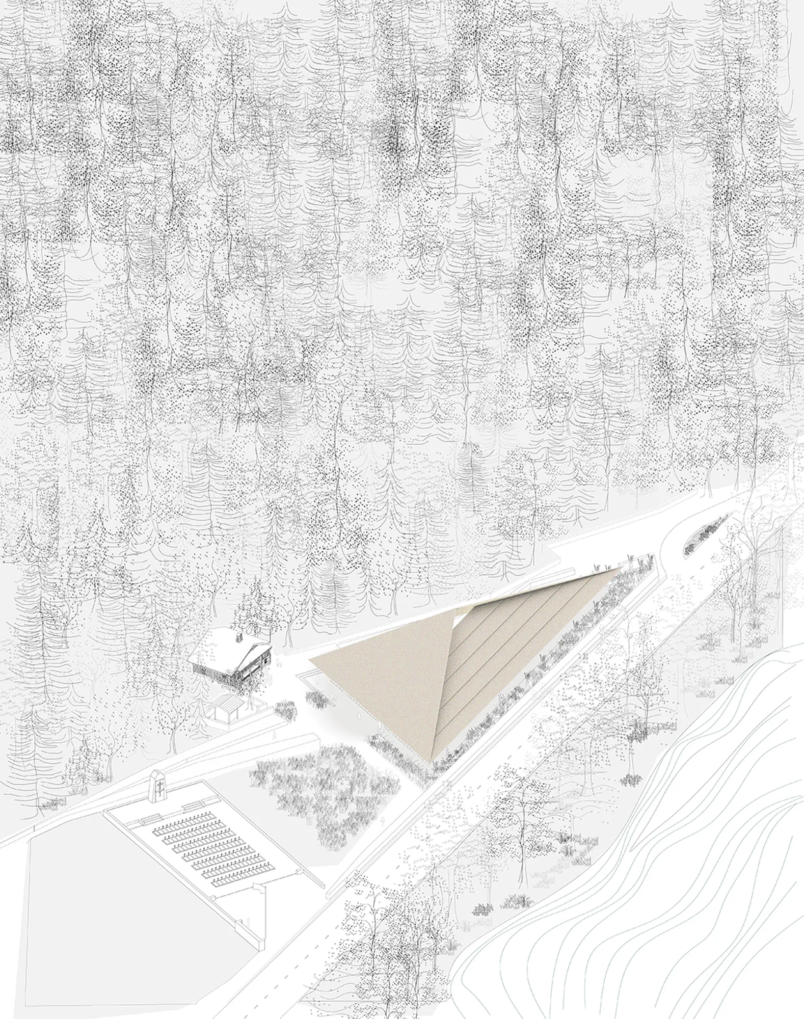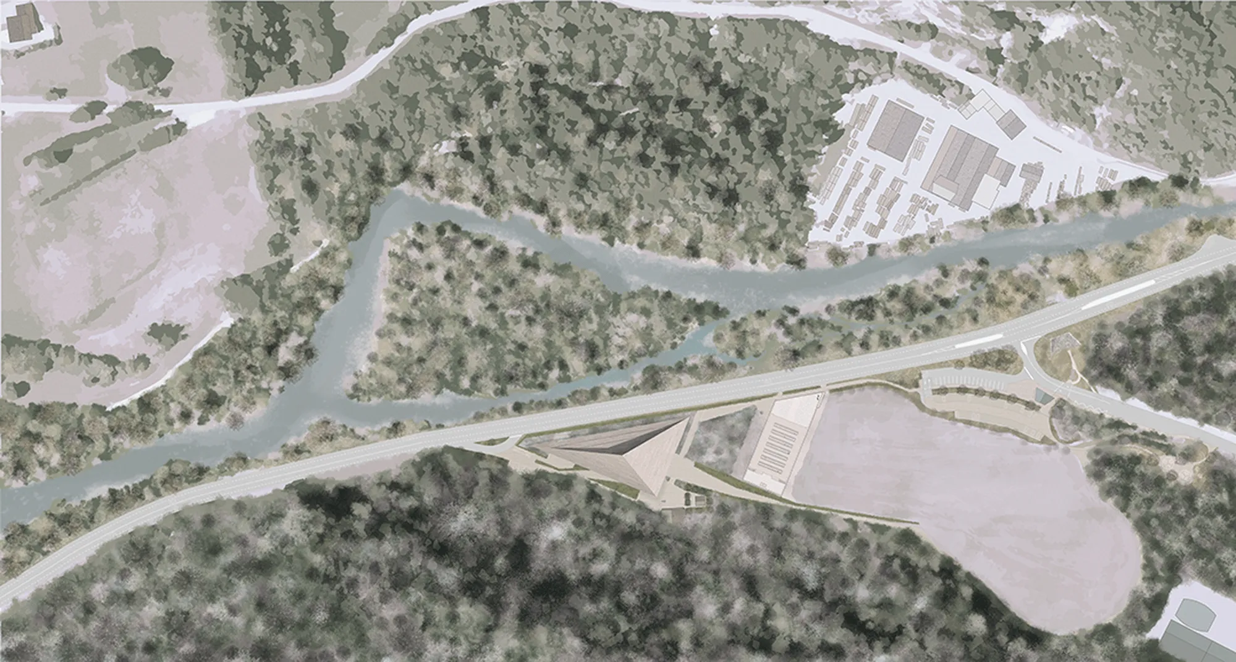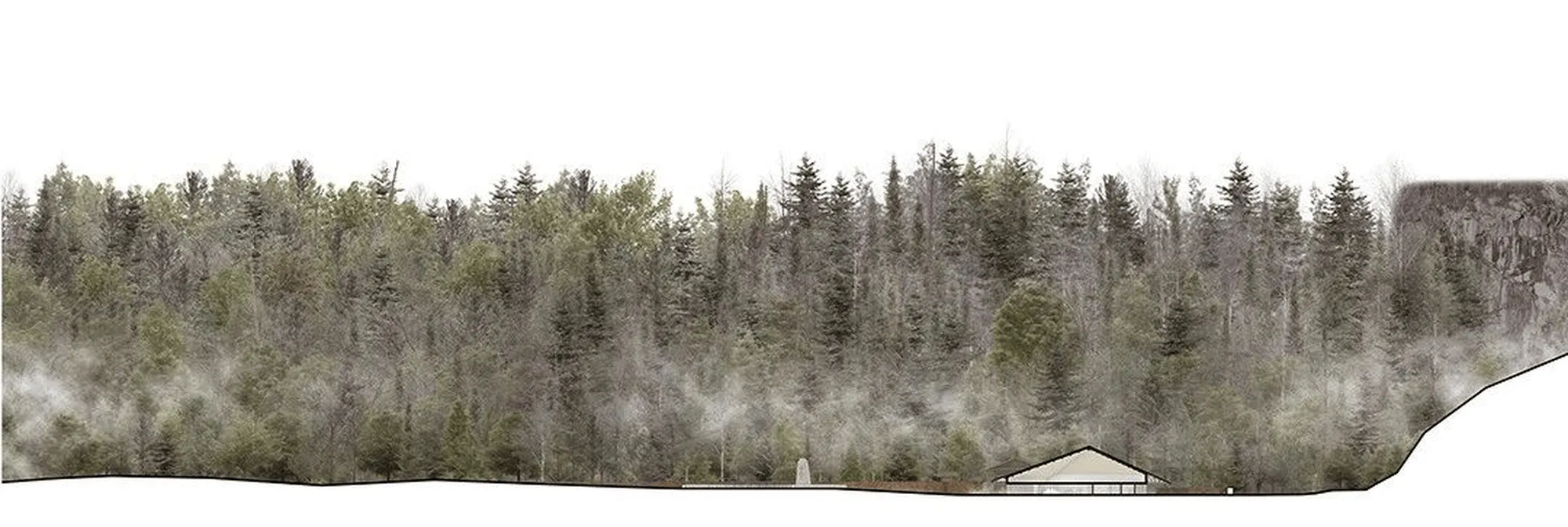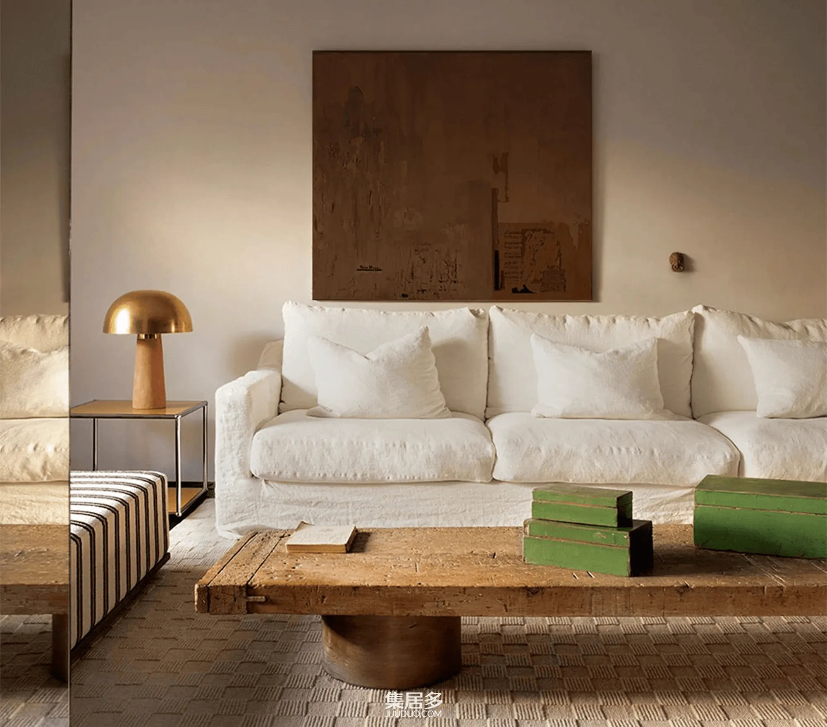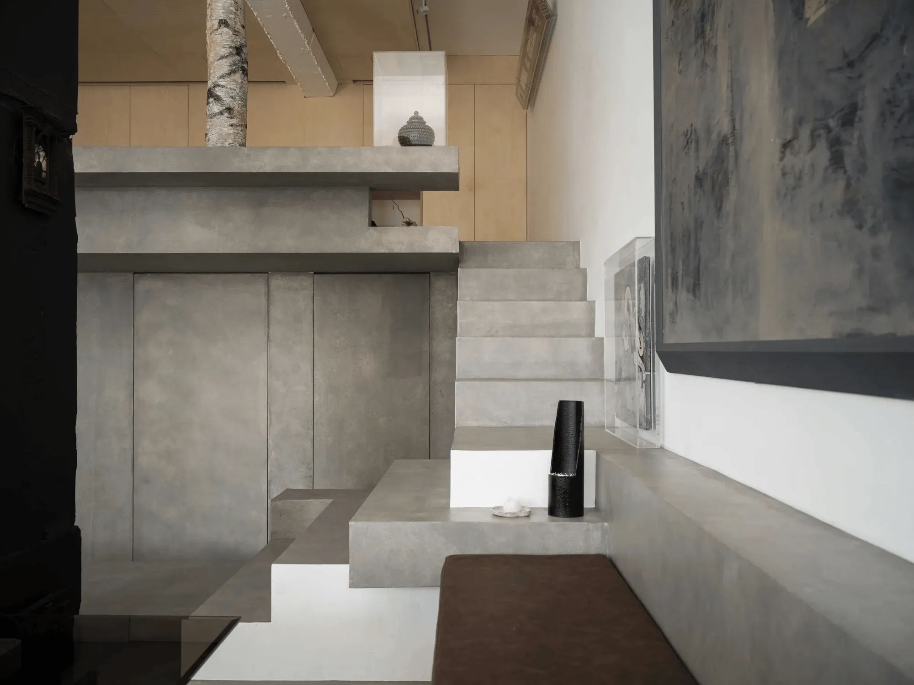The Morette Memorial by Kengo Kuma & Associates, a Cultural Building in Haute-Savoie, France, blends with the landscape while honoring Resistance heroes through architectural design.
Contents
Site and Context
The Morette Memorial is situated in a sensitive ecological zone in Haute-Savoie, France, at the edge of the Fier River floodplains. This location marks a transition between the plains and hilly ecosystems, characterized by a braided river system that fosters biodiversity. The memorial’s placement alongside a highway, acting as a dyke, further emphasizes the site’s unique topography.
Design Concept
Kengo Kuma & Associates’ design for the Morette Memorial is deeply rooted in the landscape, history, and memory of the site. The project highlights the significance of the floodplain as a burial ground for Resistance heroes, with the memorial rising from the earth as a powerful symbol of their struggle and sacrifice. The design seeks to evoke a sense of reflection and contemplation, guiding visitors through a carefully choreographed spatial sequence that evokes both confrontation and respite.
Architectural Design and Aesthetics
The memorial’s folded form, inspired by the surrounding mountains, creates a large skylight that illuminates the permanent exhibition space with natural light. The structure, built with clay sourced from the floodplains, blends seamlessly with the landscape, its light tones contrasting with the dark history it commemorates. The building’s triangular shape is strategically positioned to minimize the impact of prevailing winds, while its placement below road level reduces noise pollution, further enhanced by a vegetation barrier.
Interior Spaces and Layout
The interior layout of the memorial is designed to create a contemplative journey. The exhibition spaces are organized to guide visitors through the history of the Resistance movement, with carefully curated displays that provide personal accounts and historical context. The natural light filtering through the skylight creates a serene atmosphere, conducive to reflection and remembrance.
Sustainability and Integration with the Landscape
The Morette Memorial demonstrates a commitment to sustainable design principles. The use of local clay for the roof minimizes the building’s environmental footprint, while the building’s orientation and form take advantage of natural light and ventilation. The landscape design seamlessly integrates the memorial into the surrounding floodplains, enhancing the biodiversity of the site.
Project Information:
Architects: Kengo KUMA & ASSOCIATES
Area: 1779 sqm
Project Year: 2024 – 2027
Project Location: Haute-Savoie, France
Main Materials: Clay, Local Stone
Project Type: Cultural Buildings
Photographer: Kengo Kuma & Associates – image by KDSL


