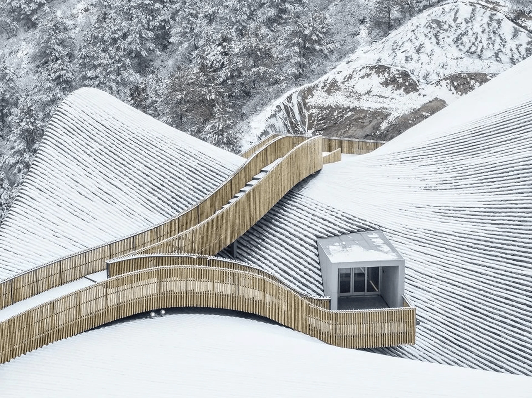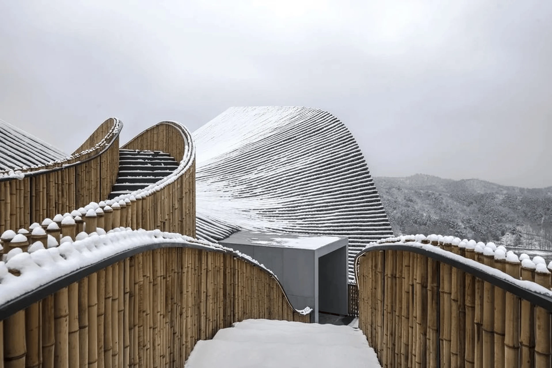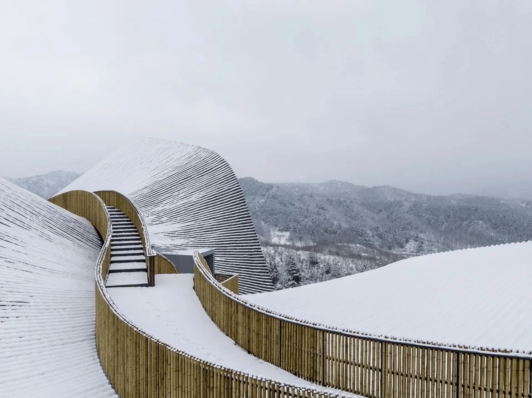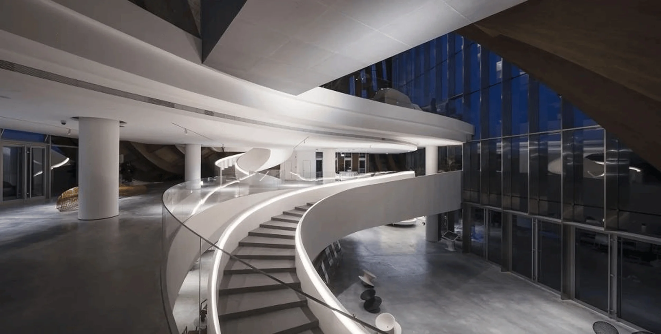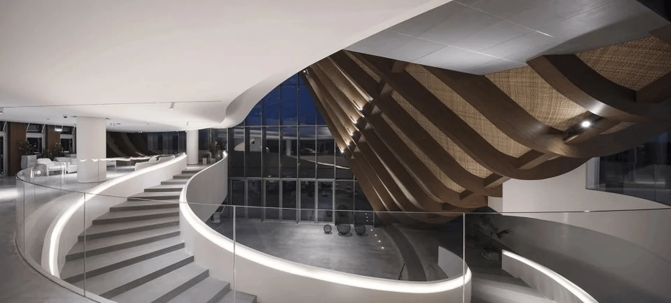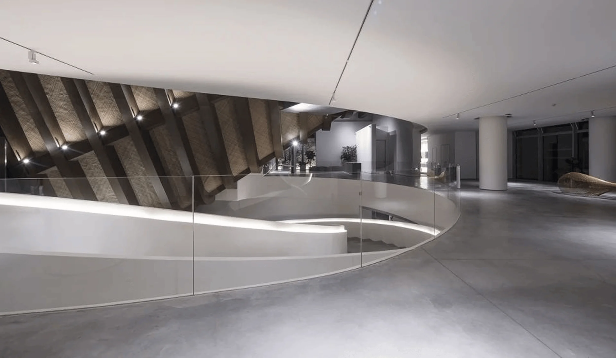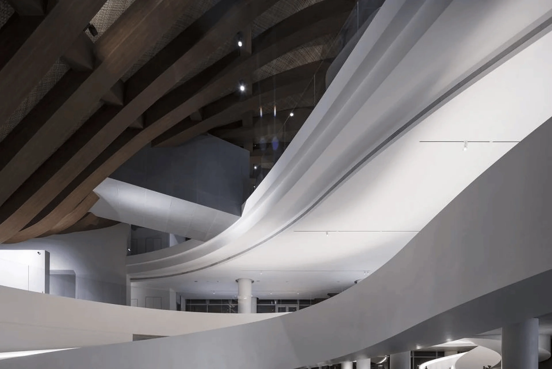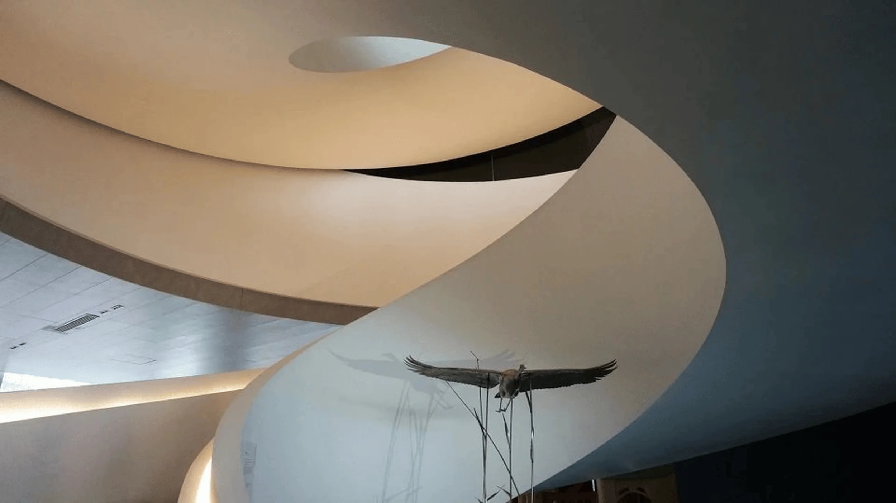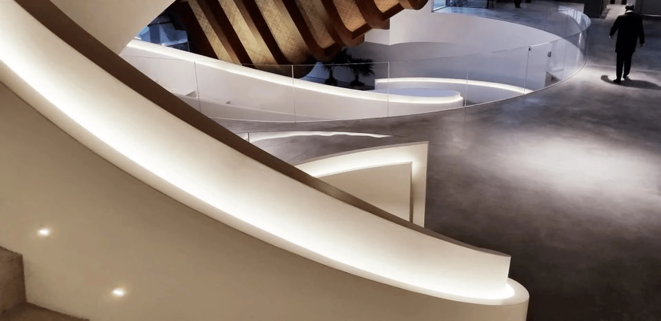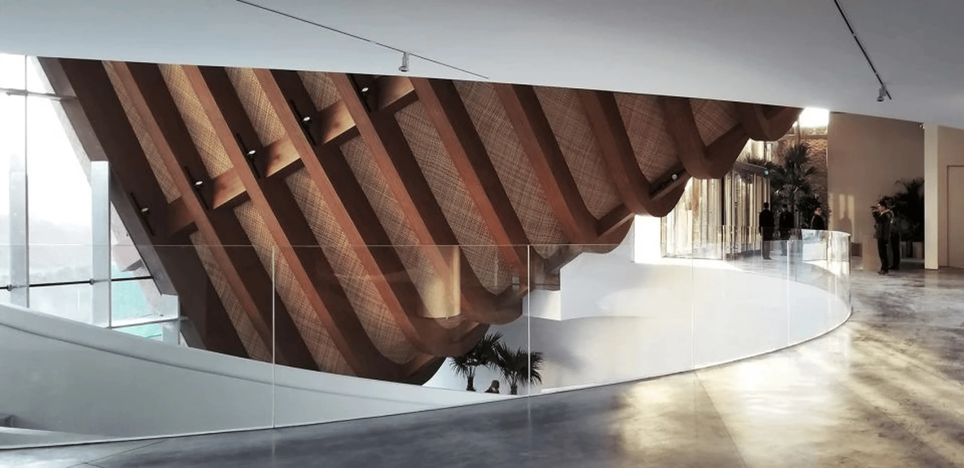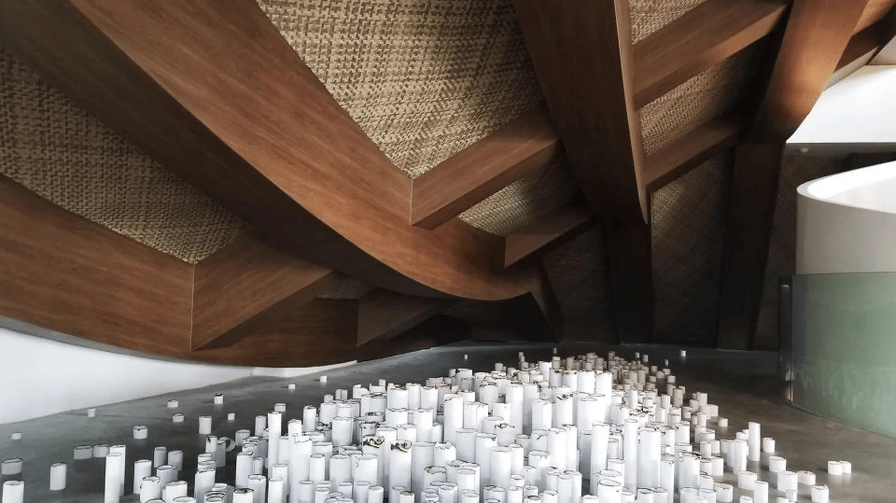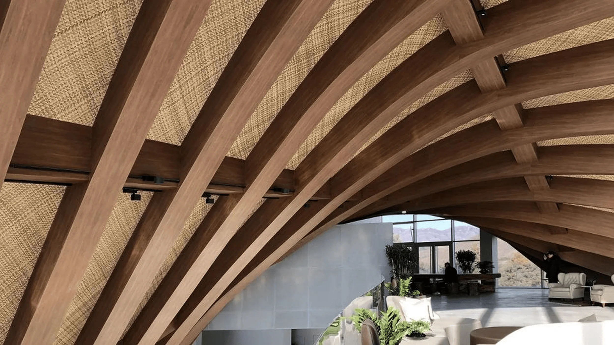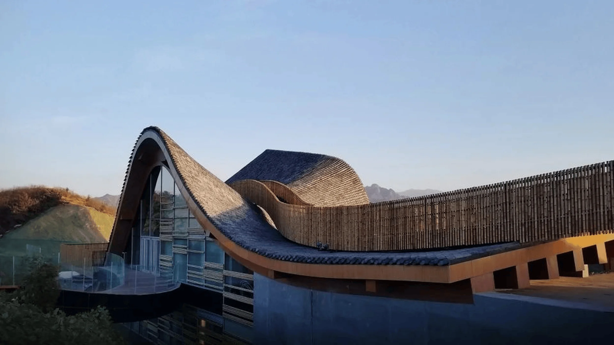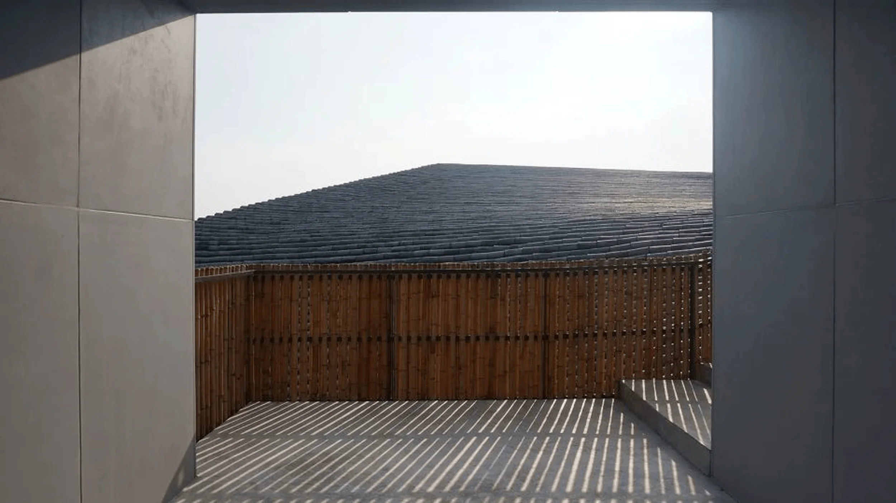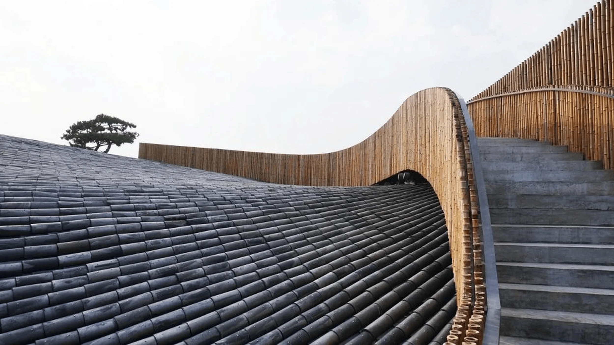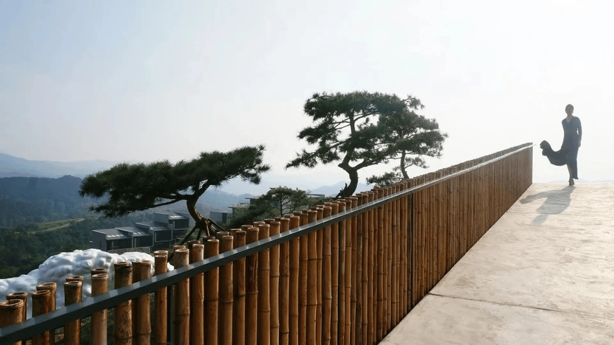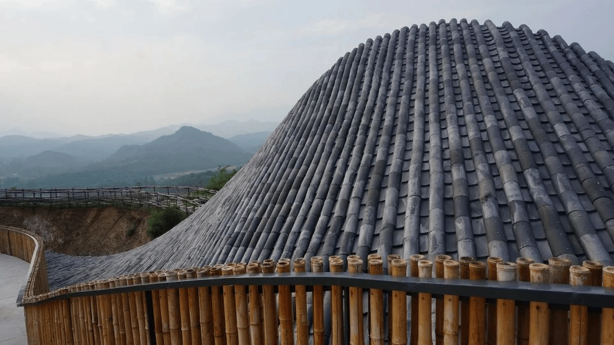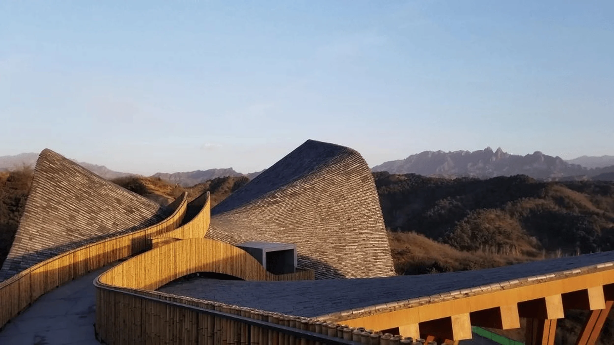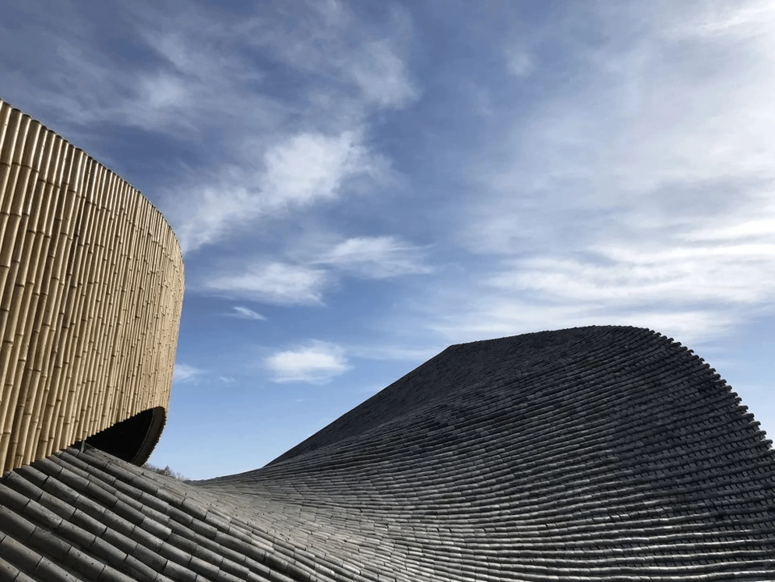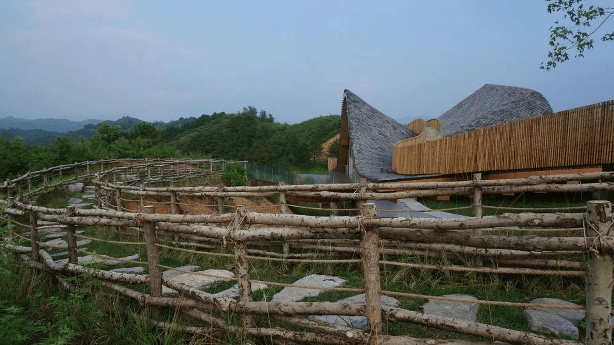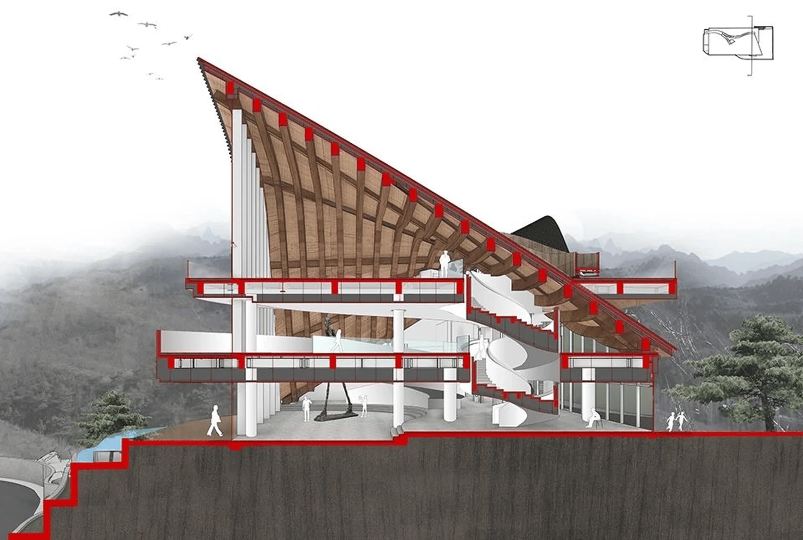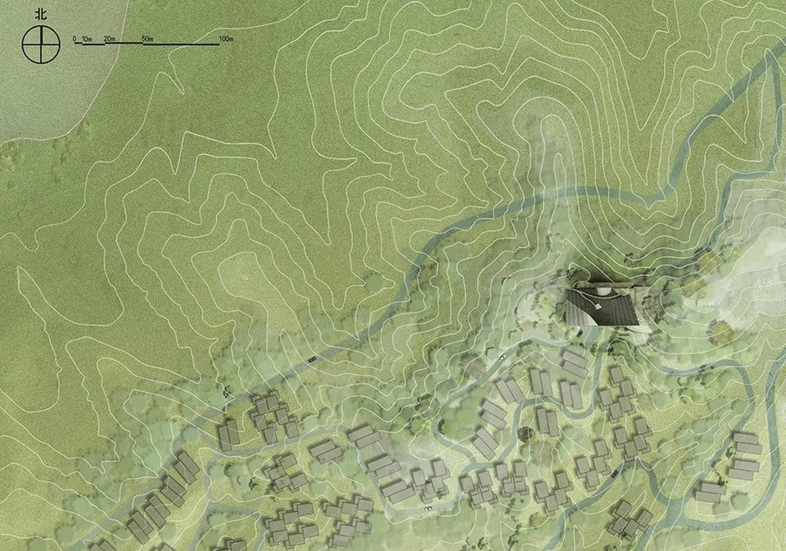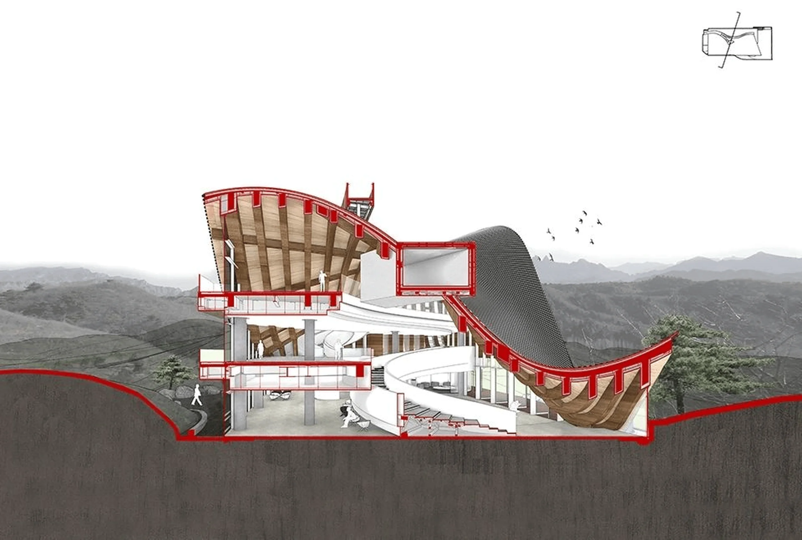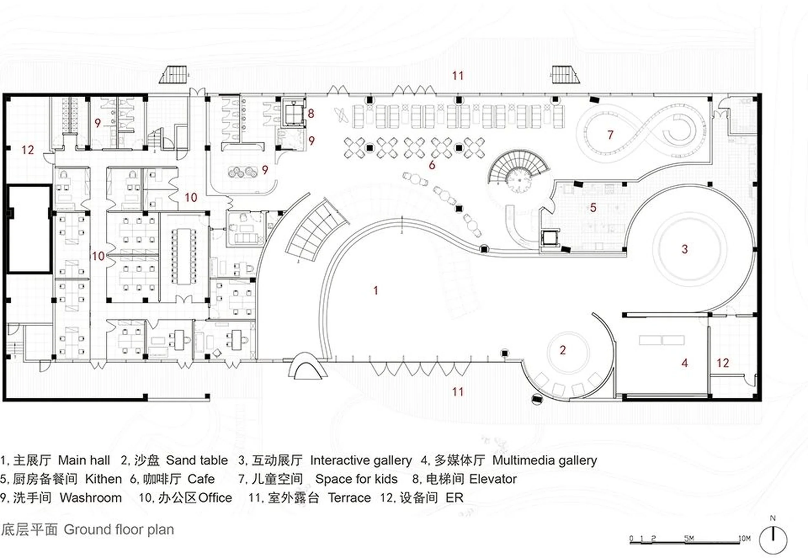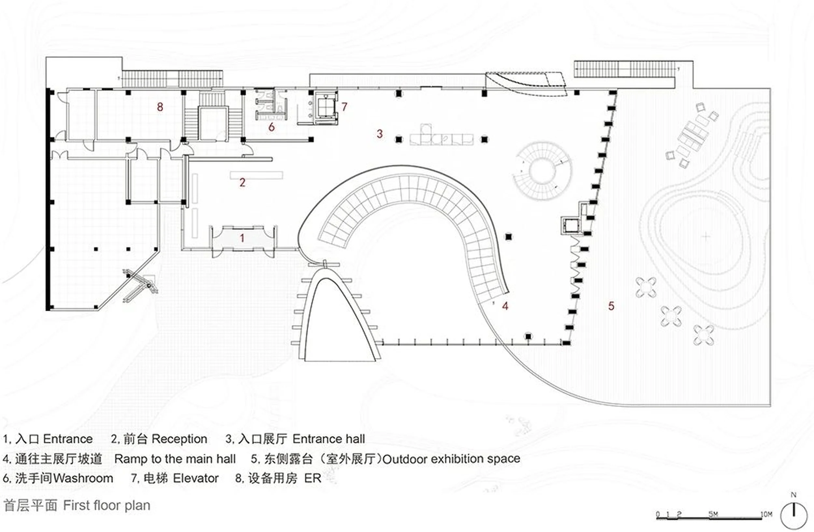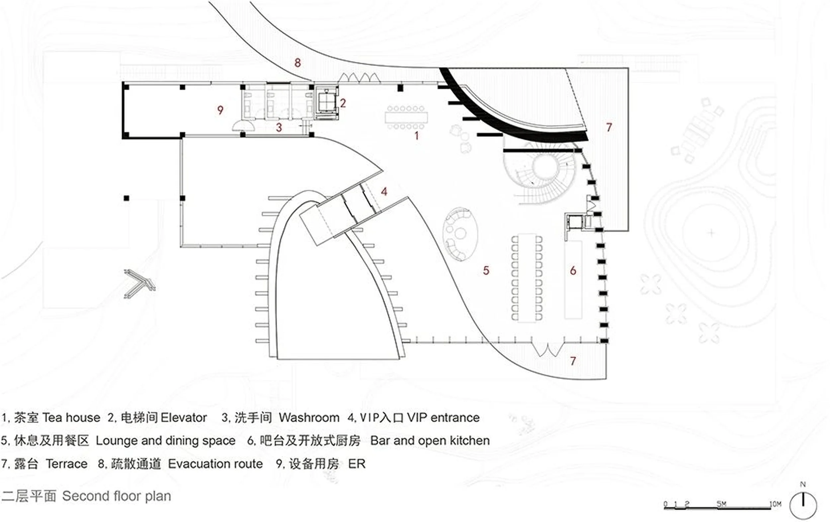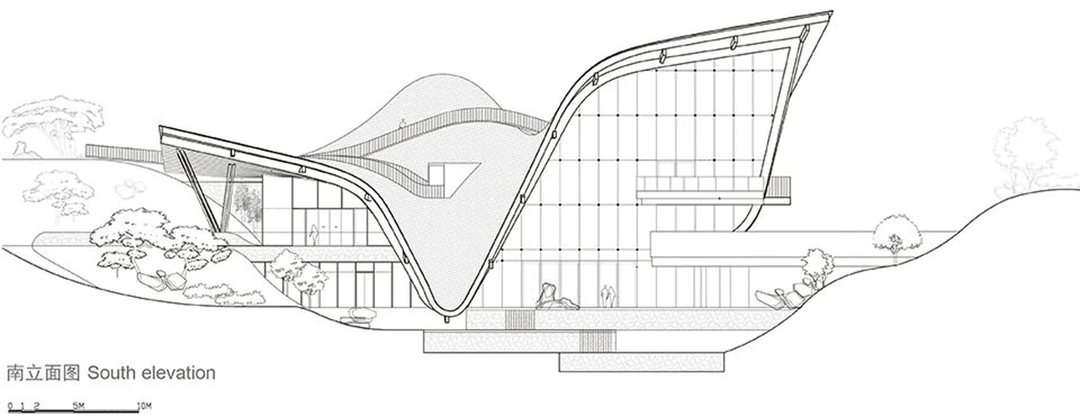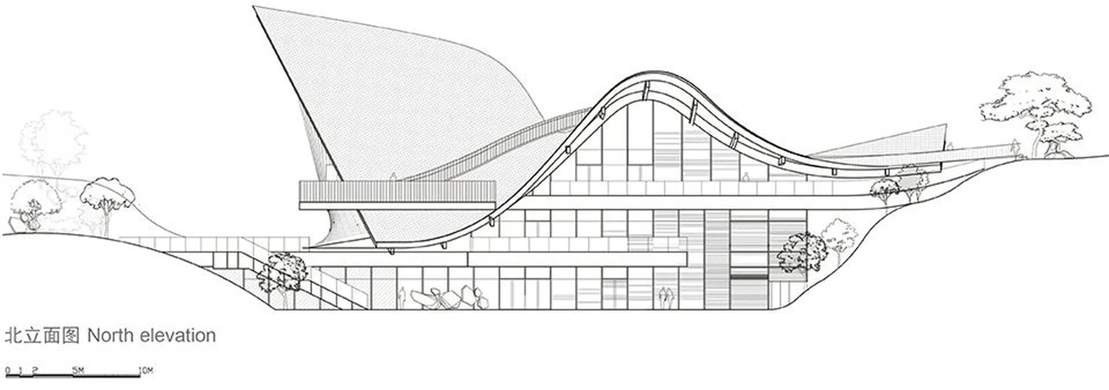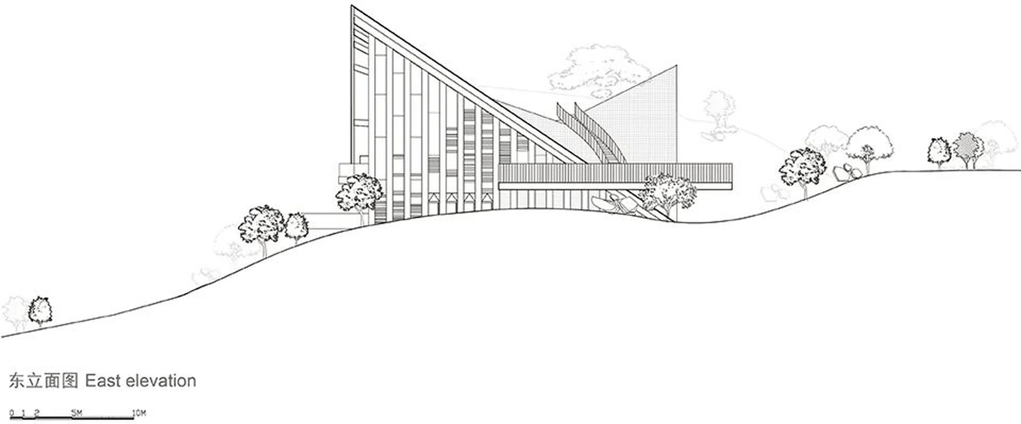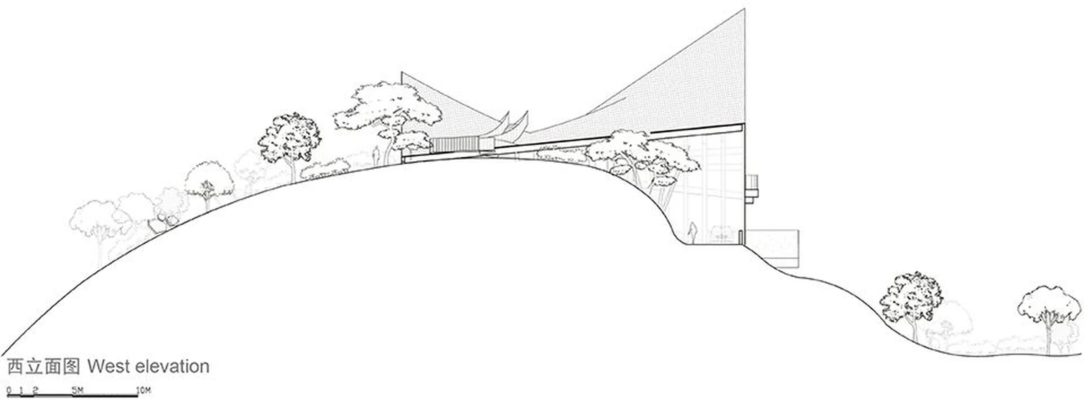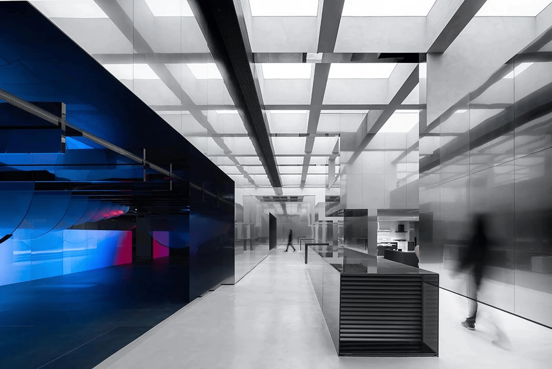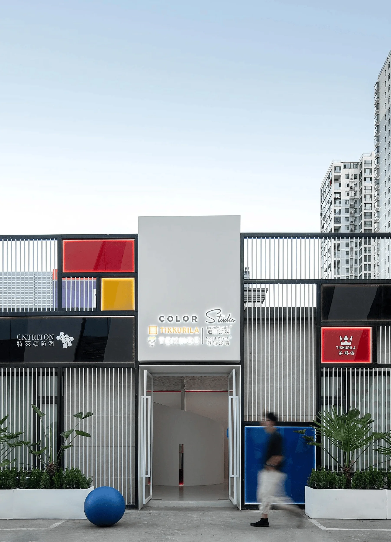The Mountaintop Art Museum in China by dEEP Architects seamlessly blends parametric architecture with the Chinese classical spirit, echoing the grandeur of the Yan Mountains.
Contents
Project Background
The Mountaintop Art Museum is located in the Yan Mountains, at the border of Beijing and Chengde, China. The museum is situated atop a mountain, offering panoramic views of the surrounding landscape, including the Jinshanling Great Wall in the distance. The museum is part of a larger development project known as the Phoenix Valley. The project aimed to create a cultural hub that respects the natural beauty of the site and draws inspiration from Chinese classical traditions. The use of parametric architecture played a significant role in creating a structure that could respond to the site’s unique topography and provide a visually striking addition to the landscape. parametric architecture in the context of China’s natural and cultural heritage. The design integrates the building with the mountain’s topography, creating a harmonious dialogue between nature and architecture.
Design Concept and Objectives
The design concept for the Mountaintop Art Museum revolves around the ancient Chinese concept of “Shi,” which refers to the dynamic force and energy found in nature. dEEP Architects, led by Li Daode, sought to capture this essence in the building’s form, allowing it to flow with the contours of the mountain and integrate seamlessly into its surroundings. The design aimed to create a contemporary structure that embodies the spirit of traditional Chinese landscape painting and architecture, where buildings are seen as an extension of the natural world. The integration of modern construction techniques with traditional materials like bamboo, wood, and terracotta tiles further emphasizes this connection to Chinese heritage. The building’s roof, with its undulating form, was inspired by the surrounding mountain peaks and the sinuous path of the Great Wall. The roof’s design is not purely aesthetic; it is the result of extensive rainwater analysis, wind tunnel testing, and optimization using digital and physical models.
Functional Layout and Spatial Planning
The museum’s interior is organized across three levels, connected by a grand, circular staircase and an elevator. The ground floor features an open exhibition area with views of the surrounding landscape, a multimedia interactive space, and a cinema. The second floor houses the main art exhibition halls, while the top floor serves as a VIP reception area with a tea room, lounge, dining space, and a banquet hall offering views of the Great Wall. The building’s layout encourages a seamless flow between indoor and outdoor spaces, with a rooftop walkway providing access to the mountain summit and connecting to an outdoor platform on the building’s east side. The walkway serves as a metaphorical link between the contemporary museum and the historical context of the Great Wall. The museum’s spatial planning prioritizes flexibility and adaptability, allowing for a variety of exhibition formats and cultural events. The different levels and spaces within the museum can be configured to accommodate diverse needs, making it a versatile venue for showcasing art and hosting cultural programs.
Exterior Design and Aesthetics
The museum’s exterior is characterized by its undulating roof, which mimics the contours of the surrounding mountains. The roof is clad in dark grey terracotta tiles, a traditional Chinese building material that adds texture and visual depth to the structure. The building’s form is both striking and harmonious, blending seamlessly with the natural landscape. The use of bamboo and wood for railings and walkways further connects the museum to its natural surroundings and reinforces the integration of traditional Chinese design elements. The museum’s glazed facades allow for ample natural light to penetrate the interior spaces, blurring the boundaries between inside and outside. The building’s design fosters a close relationship with nature, providing visitors with stunning views of the landscape from various vantage points.
Materials and Sustainability
The Mountaintop Art Museum showcases a harmonious blend of modern and traditional materials. While steel and glass provide the structural framework and transparency, the use of bamboo, wood, and terracotta tiles adds a layer of warmth and connects the building to its cultural context. The selection of materials reflects a commitment to sustainability, with an emphasis on locally sourced and renewable resources. The building’s design incorporates passive solar strategies to maximize natural light and minimize energy consumption. The undulating roof and carefully positioned windows help regulate temperature and reduce the need for artificial heating and cooling. The integration of the building into the mountainside also contributes to its thermal performance, as the earth provides natural insulation.
Social and Cultural Impact
The Mountaintop Art Museum serves as a cultural landmark in the region, attracting visitors from across China and beyond. The museum provides a platform for showcasing contemporary art and promoting cultural exchange. Its location within the Phoenix Valley development project further contributes to the area’s revitalization, attracting tourism and generating economic opportunities for the local community. The museum’s design, which blends traditional Chinese aesthetics with contemporary architectural principles, has also garnered international recognition, contributing to China’s growing influence in the global architectural landscape. The museum’s presence in the Yan Mountains helps raise awareness of the region’s natural beauty and cultural heritage, encouraging conservation efforts and promoting sustainable development.
Project Information:
Project type: Art Museum
Architect: dEEP Architects
Lead Architect: Li Daode
Design Team: Wu Yiying, Zhou Yuan, Kuai Ding, Zhang Xinyuan, Zhou Jing, Liu Wenmo, etc.
Area: 2600 square meters
Project Year: 2023
Location: China
Main Materials: Bamboo, Wood, Terracotta Tiles, Steel, Glass
Photographer: Cao Baiqiang @ ZERO, dEEP


