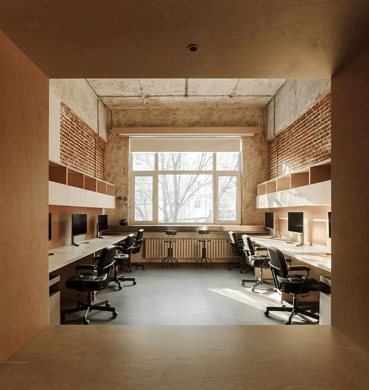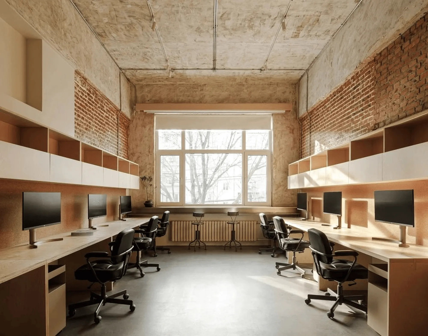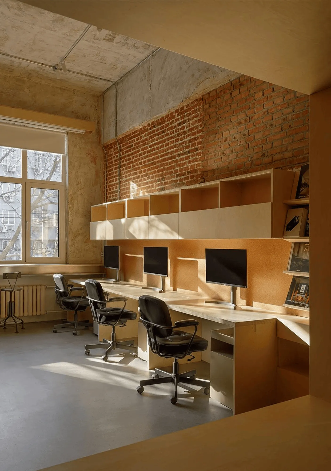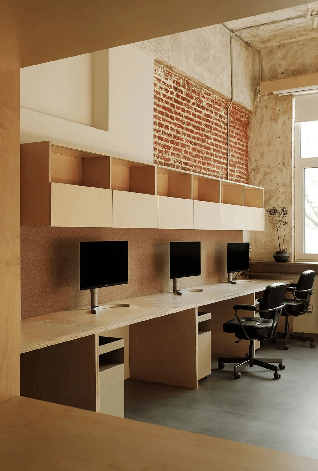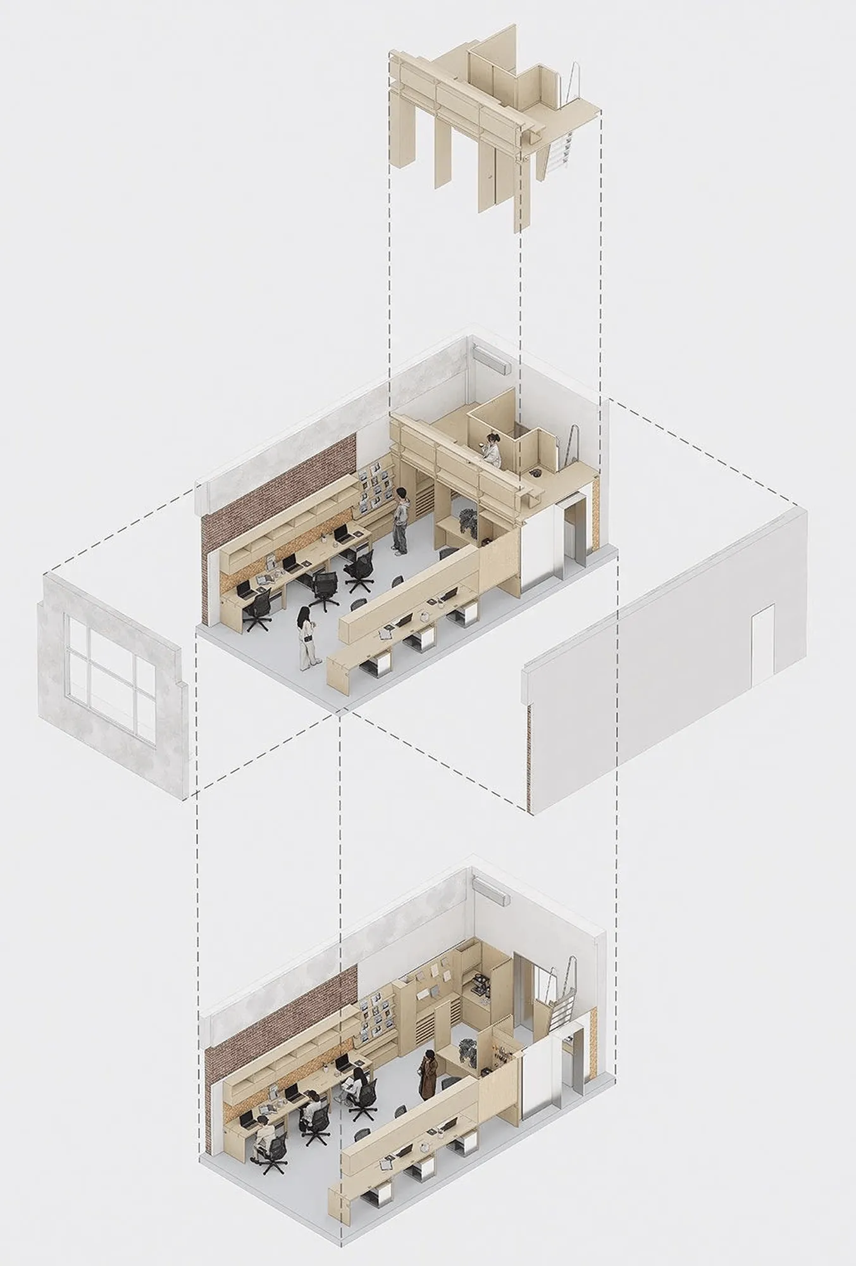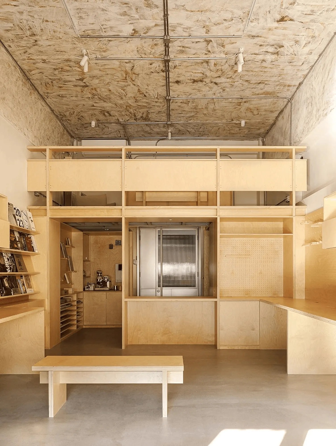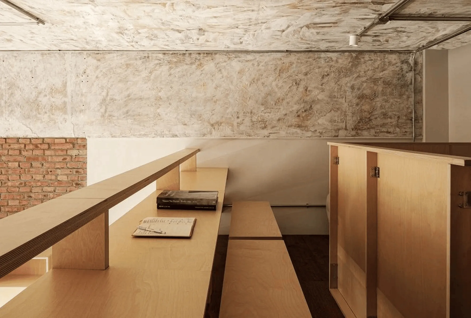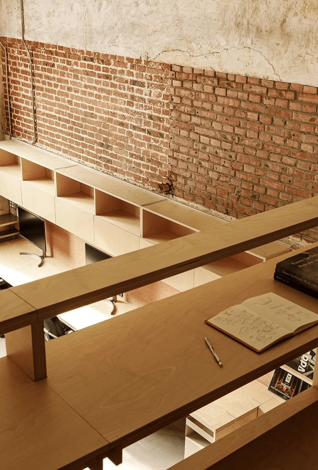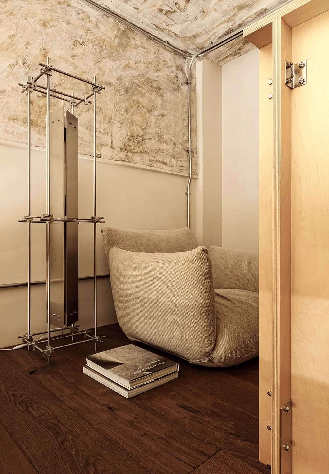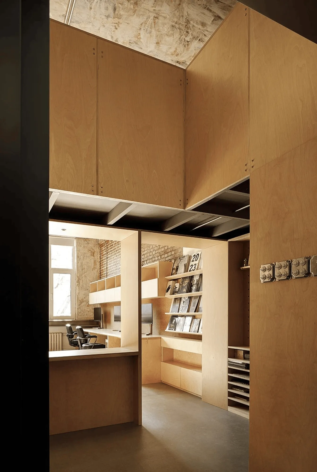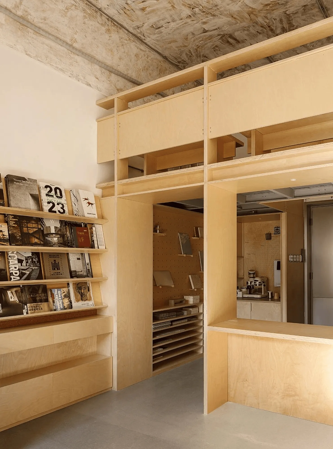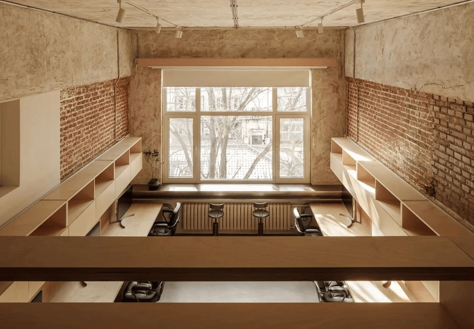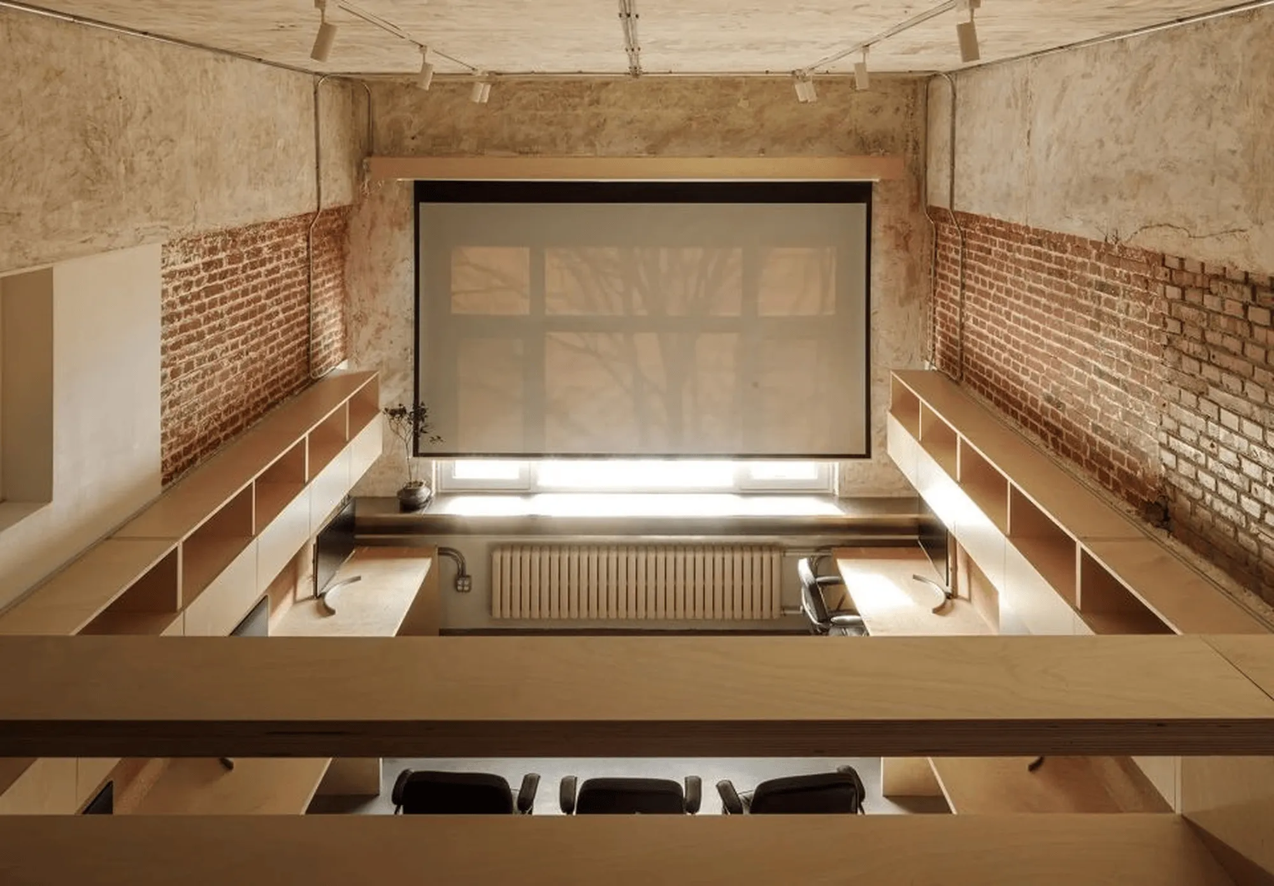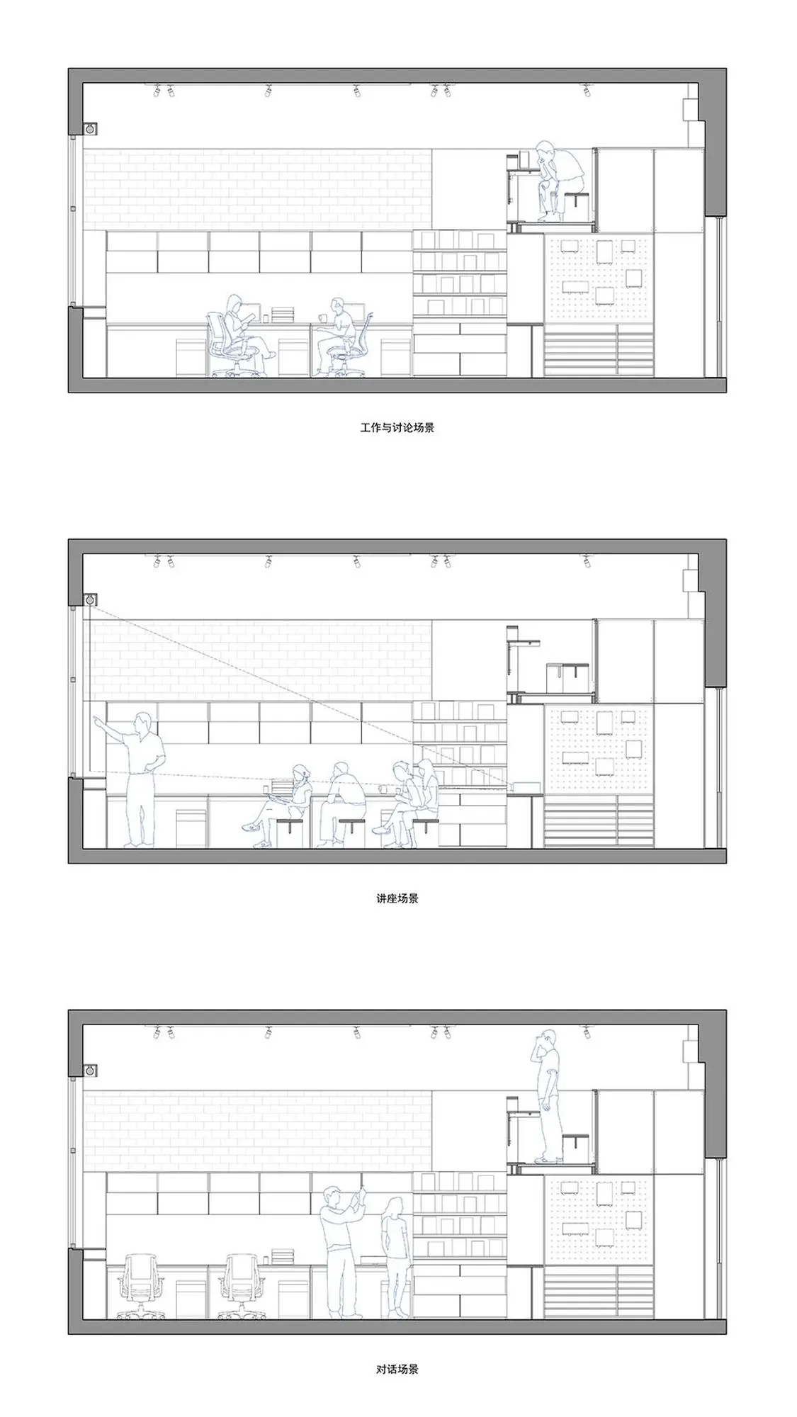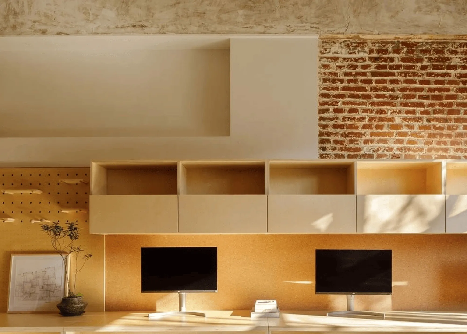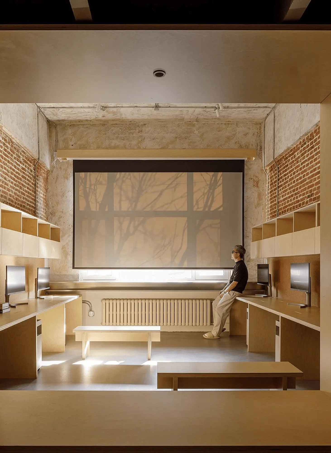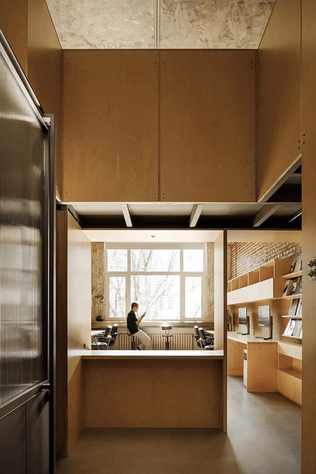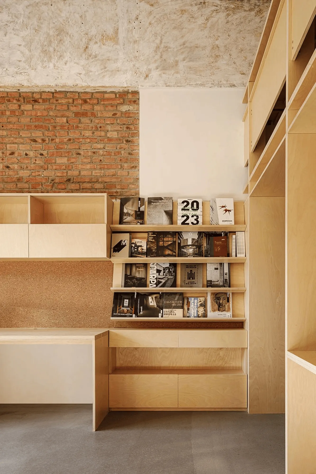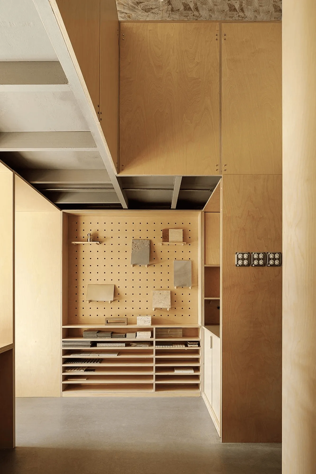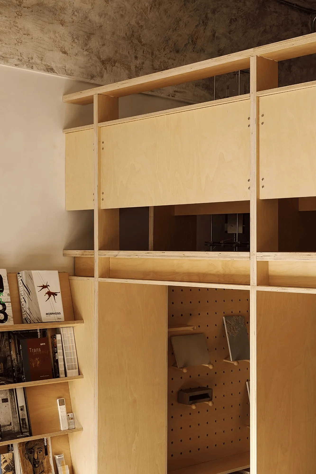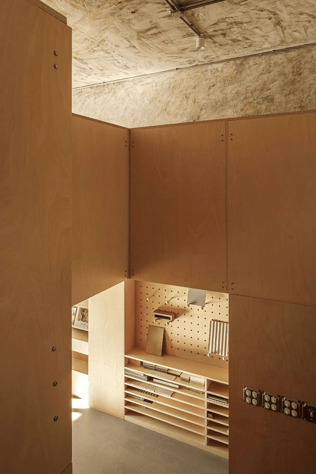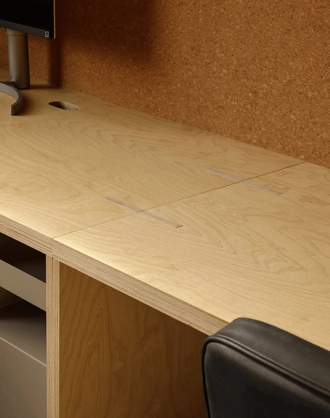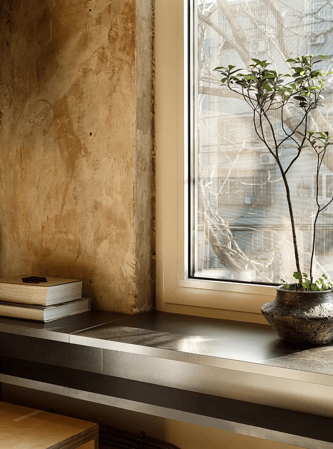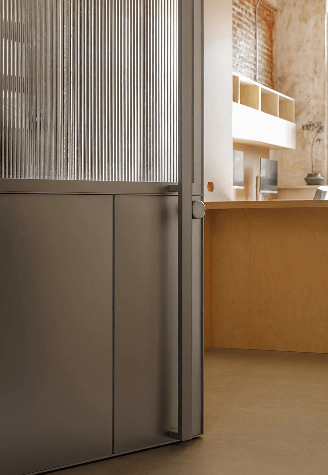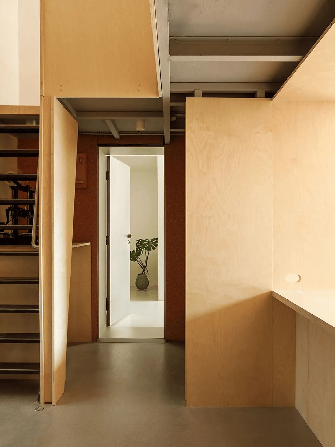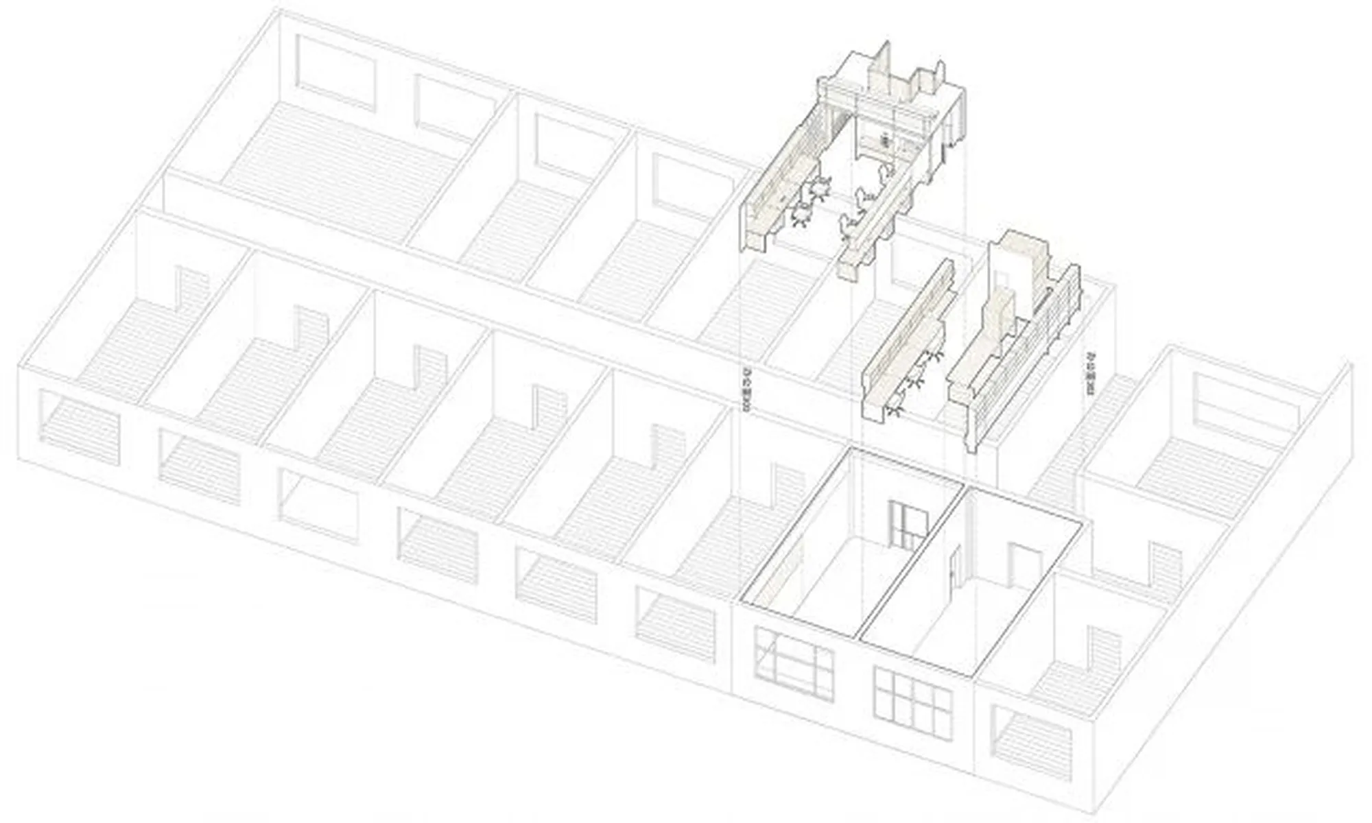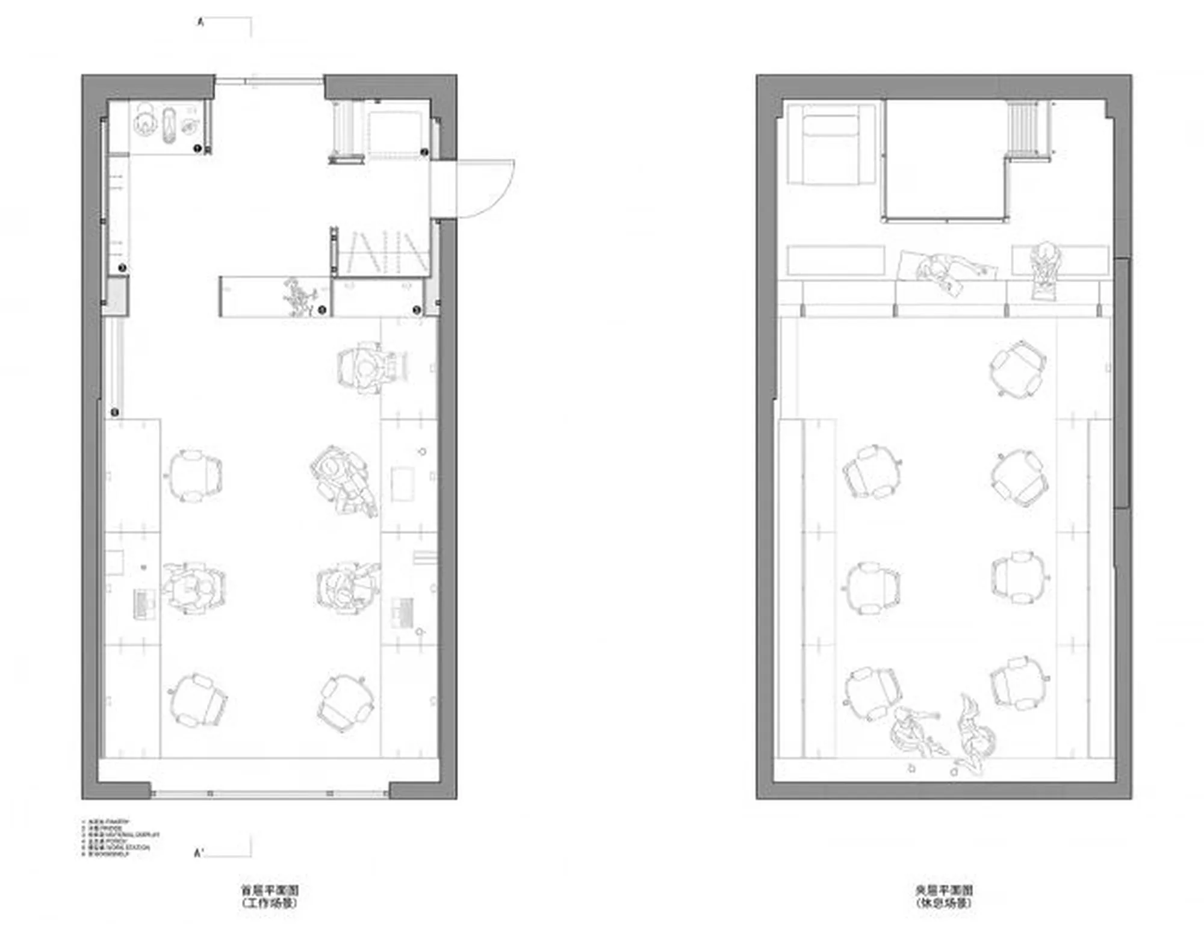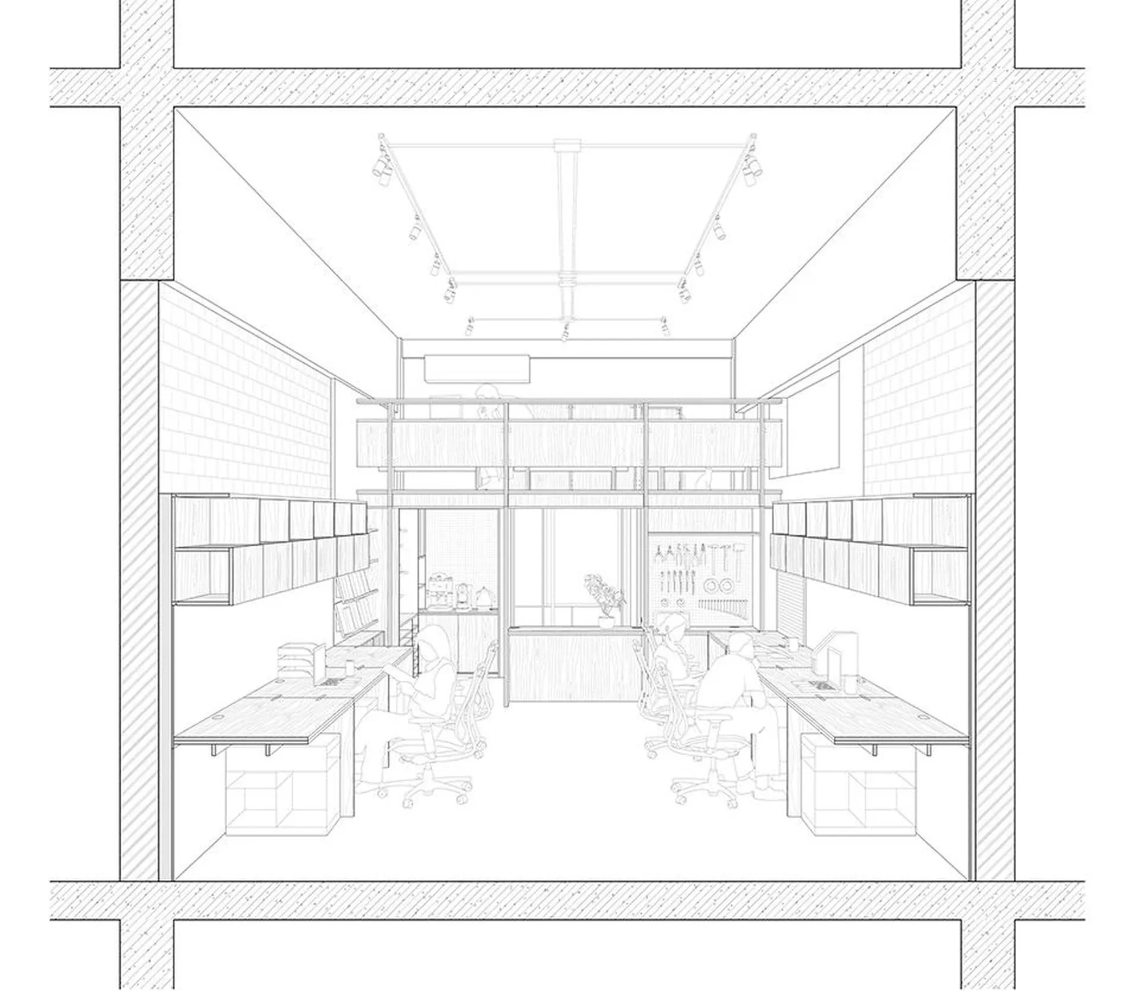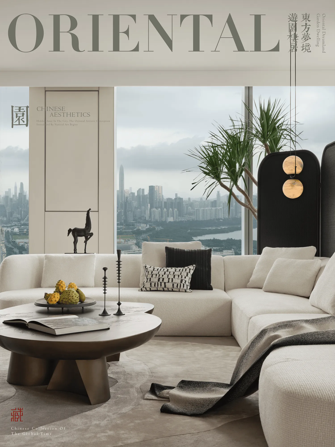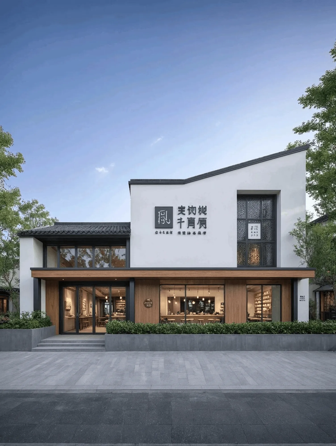Studio Script’s design of an architectural design workshop in a repurposed factory compartment in Beijing optimizes natural light and adapts to diverse work scenarios.
Contents
Project Background
The project involved the expansion of Studio Script’s architectural design workshop, situated within a former state-owned machine shop in a Beijing hutong. As part of urban renewal efforts, the old factory complex was redeveloped into a creative park blending office and retail spaces. The original open workshop was divided into 4.2m x 8.5m units based on the column grid, catering to small businesses. Studio Script initially occupied a single unit, expanding to an adjacent unit as the team grew. This pattern of expansion and contraction, coupled with tenant changes, resulted in a fragmented east-west partition wall composed of red brick and light steel keel structures. The south side of the unit features a large window (2.9m wide, 2.3m high) offering a view of a tall ailanthus tree, flooding the space with greenery during spring and summer.
Design Concept and Objectives
The design aimed to maximize the influx of natural light, create a space adaptable to various activities, and preserve the historical traces of the building. The layout strategically positions workstations along the east and west walls, leaving the center as a visual corridor for natural light. This allows the greenery outside to permeate the entire workspace, filtering through a “viewfinder” frame between the service area and the main office, and further diffusing through the ribbed glass of the entrance door, extending the verdant ambiance into the corridor.
Functional Layout and Spatial Planning
The 4.4m high space previously featured a mezzanine built by a former tenant, creating a cramped environment. The architects removed two-thirds of the mezzanine, retaining a small portion near the entrance to house service functions like a bar counter, coat storage, material display, refrigerator, and 3D printer. The south side, with its high ceiling, became an open office space. This configuration fosters diverse work scenarios. During focused work, designers sit back-to-back; discussions involve facing each other; announcements are made from the mezzanine; lectures utilize a projection screen with the audience seated on the ground floor or mezzanine; and leisure time allows for movie screenings or casual gatherings at the bar counter.
Materials and Aesthetics
The design respects the building’s industrial past by retaining exposed red brick and rough concrete surfaces. New elements, crafted from birch plywood using mortise and tenon joints and rivets, introduce warmth and contrast with the raw, cold materials. The clear and reversible construction logic of the new interventions adds a sense of lightness and agility, creating a relaxed and joyful atmosphere conducive to creativity.
Conclusion
Studio Script’s design demonstrates the potential of adaptive reuse in transforming industrial spaces into functional and inspiring work environments. The architectural design workshop showcases a sensitive approach to integrating natural light, accommodating diverse work scenarios, and preserving historical elements. The project underscores the studio’s commitment to innovative spatial planning and sustainable design principles.
Project Information:
Architects: Studio Script
Area: 36 m²
Project Year: 2023
Project Location: No. 46 Fangjia Hutong, Beijing, China
Main Materials: Red brick, concrete, birch plywood
Project Type: Interior Design, Office, Renovation
Photographer: Li Ming
Collaborators: Zhang Fan Studio (lighting design)
Client: Studio Script


