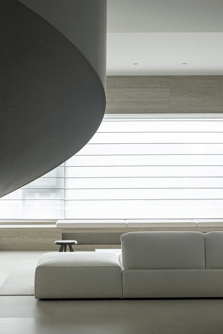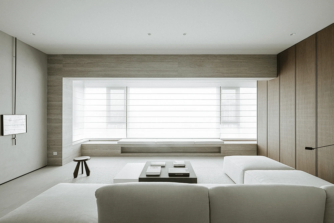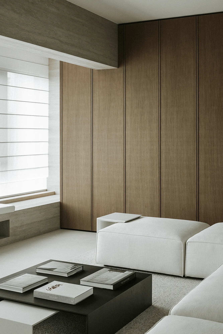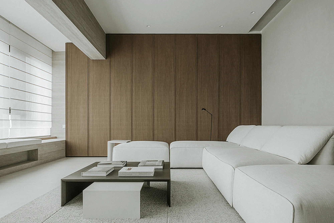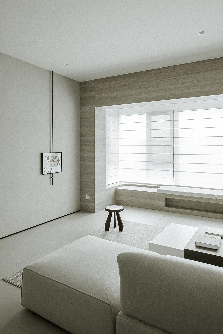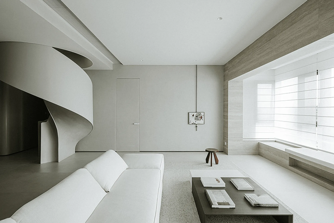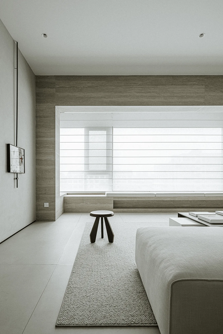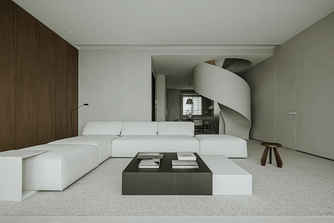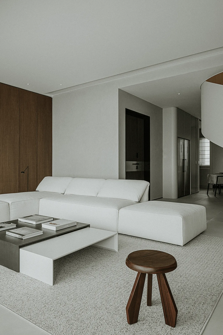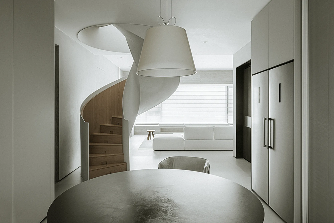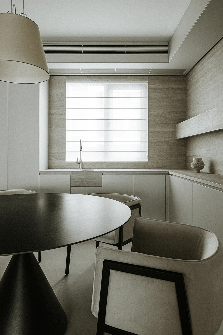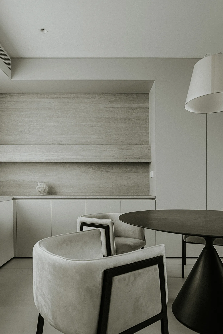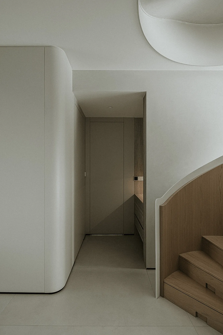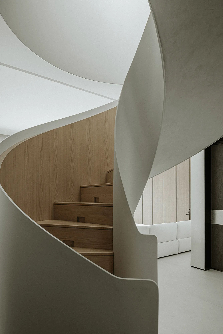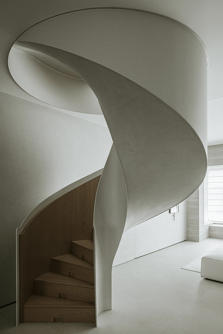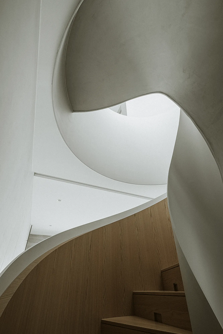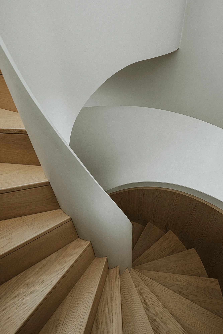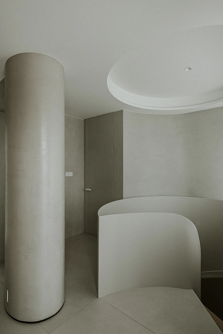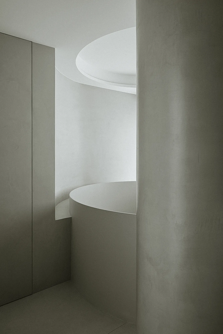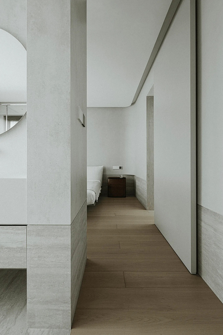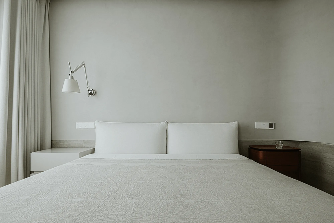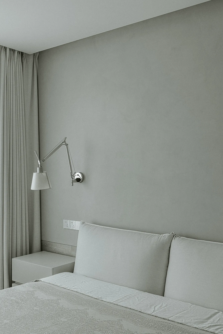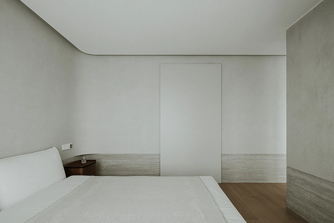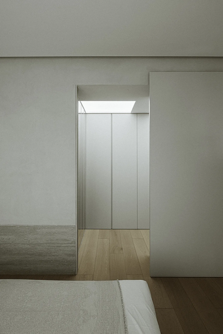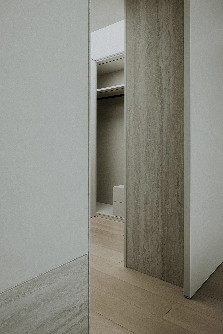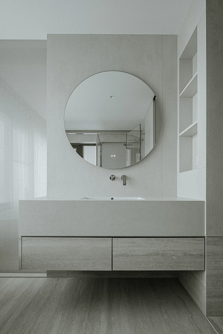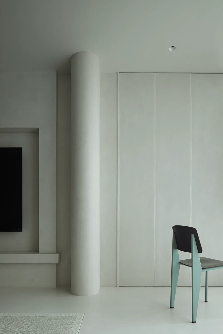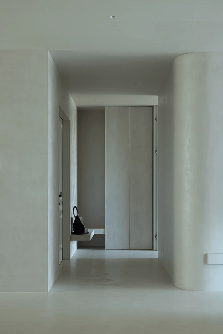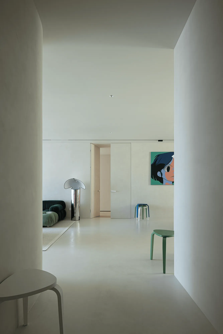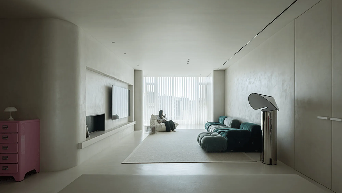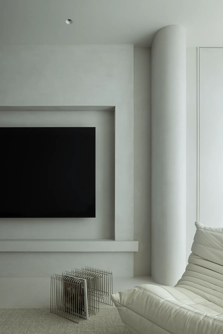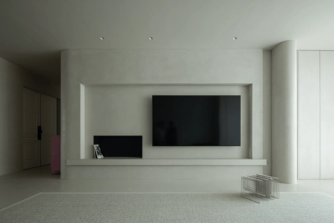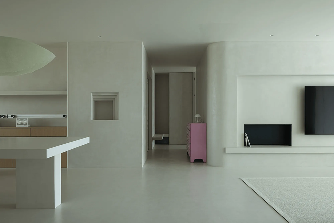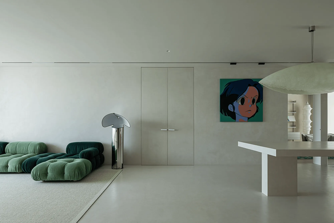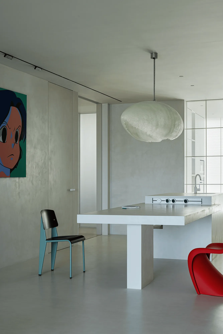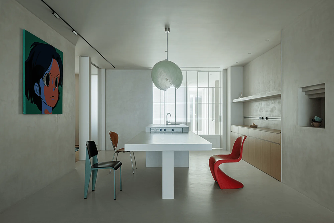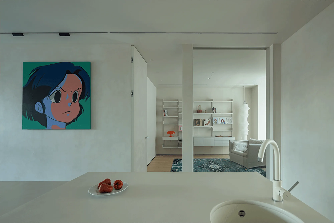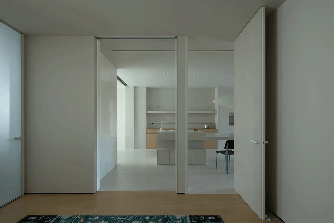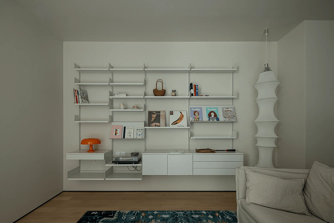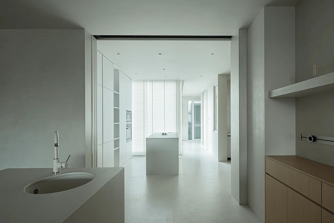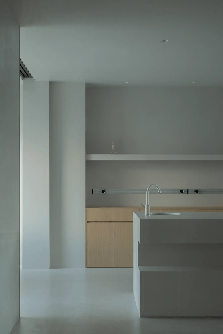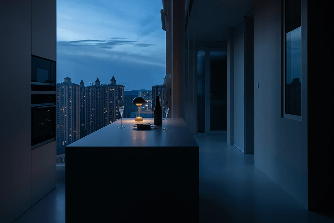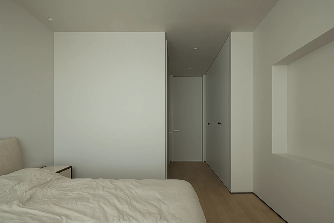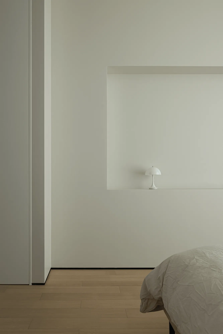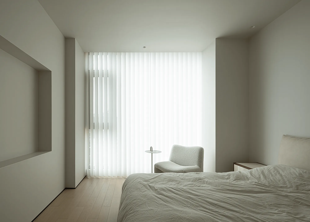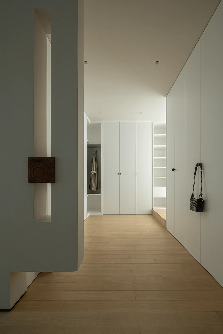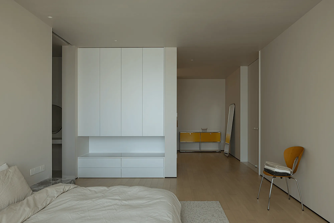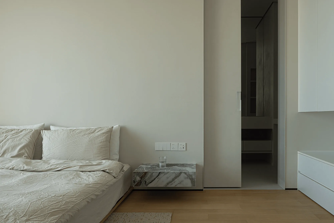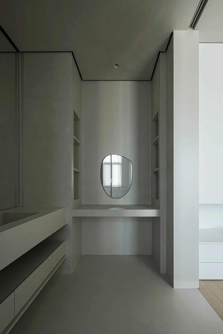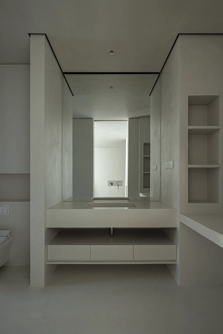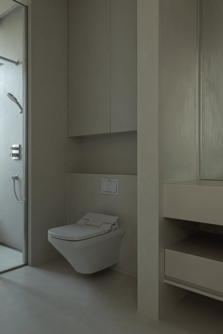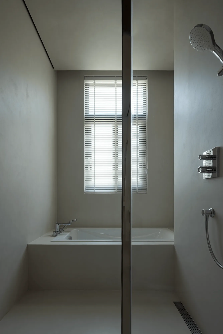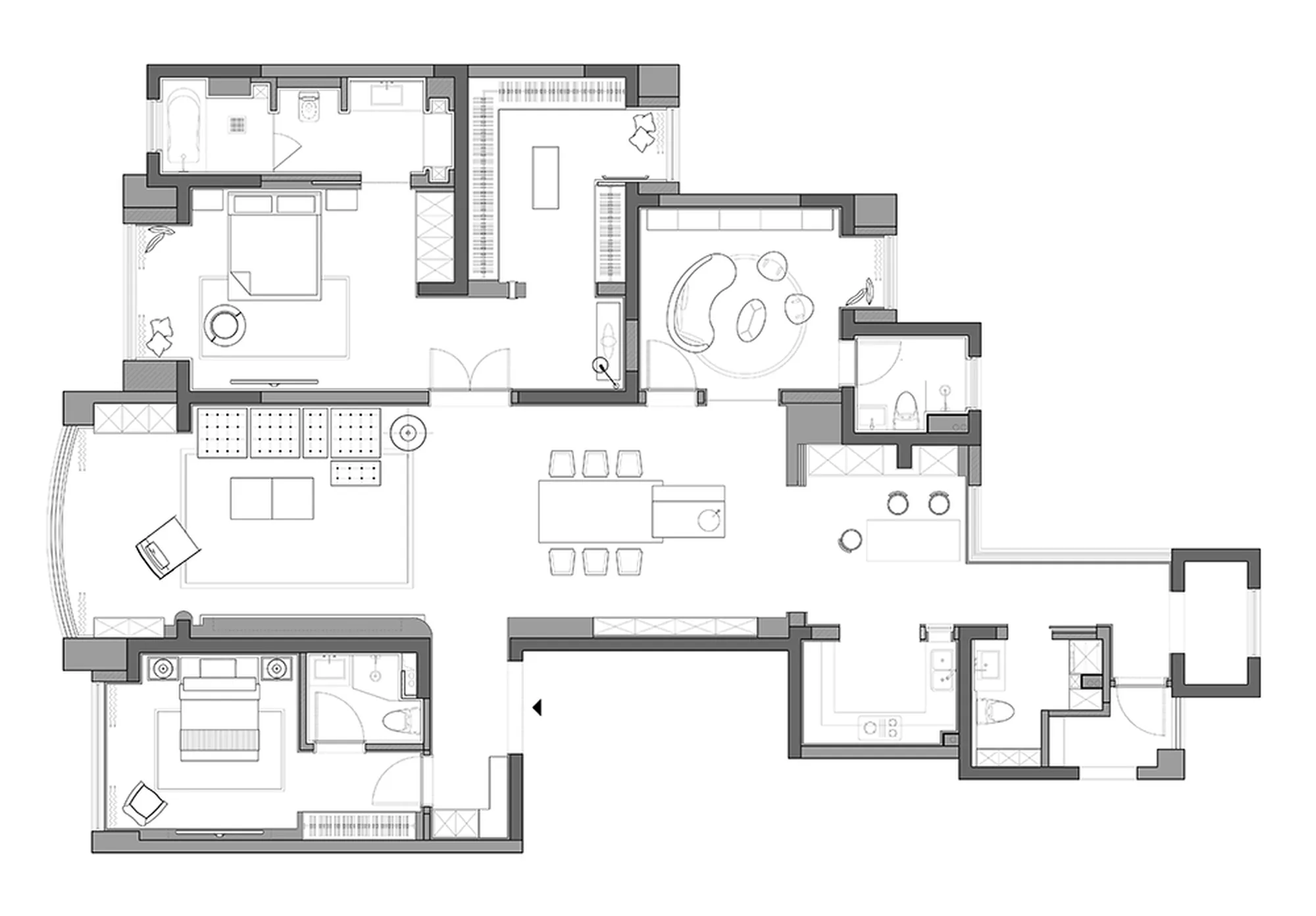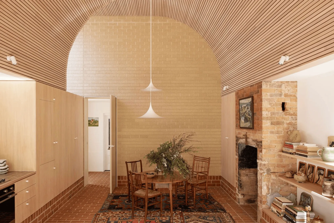N Houses minimalist interior design, Odd aesthetic studio, Nanjing, natural light, functionality, aesthetics.
Contents
Project Background
The N Houses project, located in Nanjing, China, is a minimalist residential design undertaken by Odd aesthetic studio. The project aimed to create a tranquil and elegant living space that prioritizes functionality and aesthetics, reflecting the homeowner’s preference for a clean and uncluttered environment. The design team focused on utilizing natural light, open-plan layouts, and a muted color palette to achieve these goals.
Design Concept and Objectives
The design concept revolves around minimalist interior design principles, creating a sense of calm and spaciousness. Soft neutral tones, beige and light wood surfaces for walls and floors, establish a warm and inviting atmosphere. The living room features a seating area by the window, designed to provide a space for relaxation and interaction while maximizing the influx of natural light through sheer curtains.
Functional Layout and Space Planning
A graceful spiral staircase, a focal point of the design, stands along one side of the living room. Its fluid and modern form seamlessly blends the white handrail with light wood steps, echoing the overall color scheme and materiality. The bedroom is characterized by clean lines and spatial division between the bathroom and sleeping area, further enhanced by the consistent use of stone. The walk-in closet continues the minimalist theme with an open wardrobe and mirrored cabinet system for organized storage.
Aesthetics and Materiality
The overall design leans towards a minimalist aesthetic with a light and airy feel. Natural materials like wood and stone add warmth and texture to the otherwise neutral spaces. The furniture selection is also in line with the minimalist approach, prioritizing clean lines and functionality over ornate detailing. The use of sheer curtains throughout the house allows for a soft diffusion of natural light, creating a serene and calming environment.
Interior Design Elements and Features
Key elements of the interior design include a focus on natural light, the use of a muted color palette, and the integration of functional yet aesthetically pleasing furniture. The spiral staircase serves as both a functional element and a sculptural piece, adding a touch of modern elegance to the space. The consistent use of stone in the bathroom and bedroom creates a sense of continuity and visual appeal.
Conclusion
The N Houses project demonstrates a successful application of minimalist interior design principles, resulting in a tranquil and elegant living space. The careful consideration of natural light, open-plan layouts, and materiality has created a serene and functional home that reflects the homeowner’s preferences. The project stands as a testament to the power of minimalist design in achieving a sense of calm and sophistication in residential spaces.
Project Information:
Architects: Odd aesthetic studio
Area: 214㎡
Project Year: 2023
Project Location: Nanjing, China
Main Materials: Wood, Stone, Fabric, Metal
Project Type: Residential
Photographer: ACT studio


