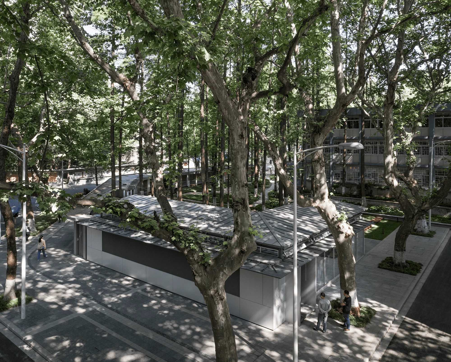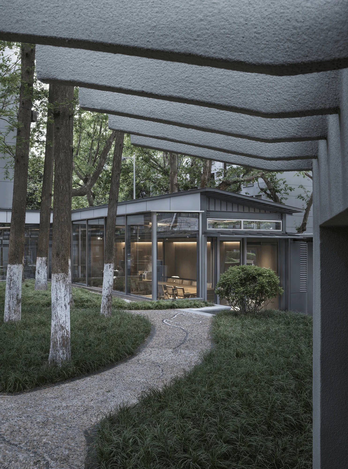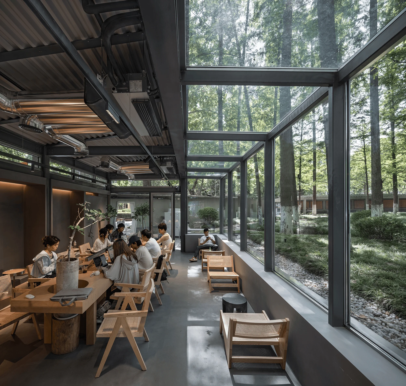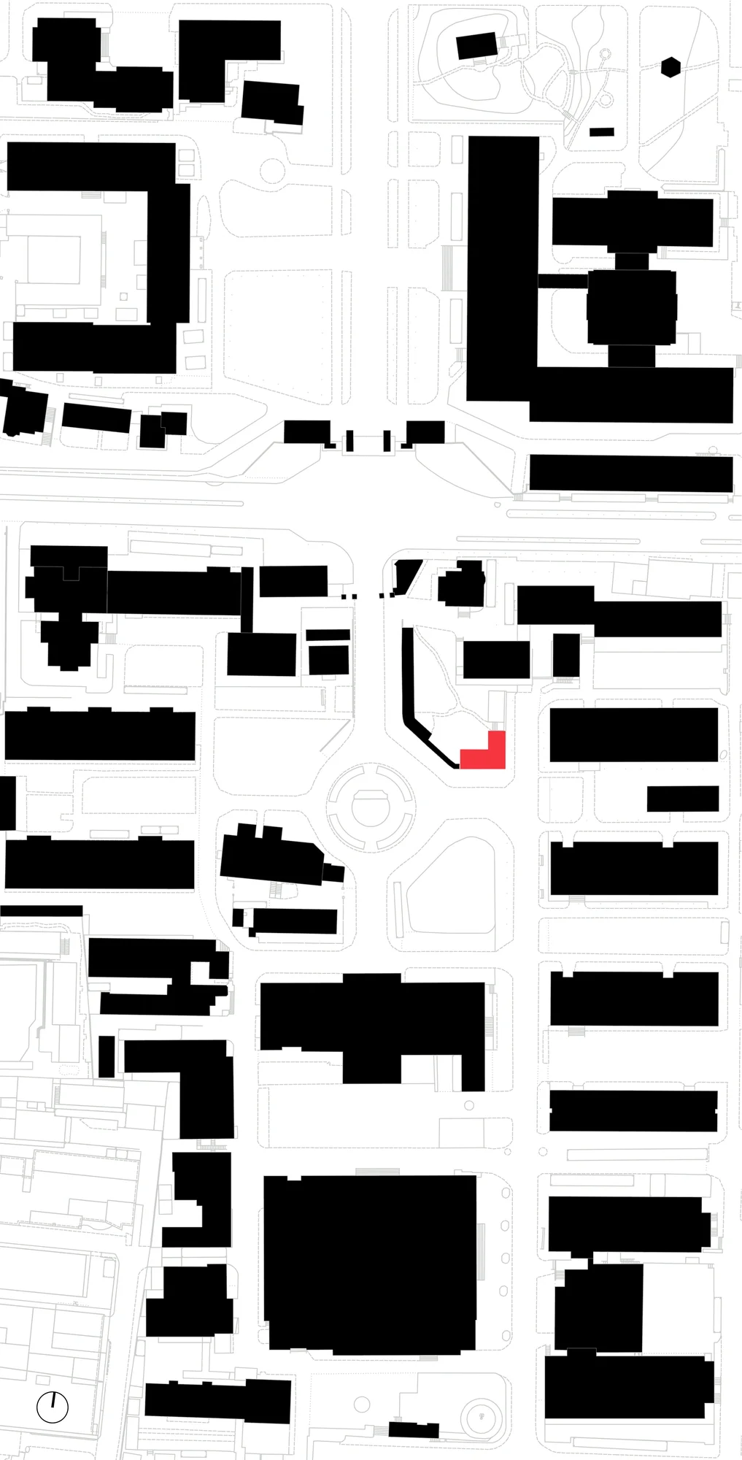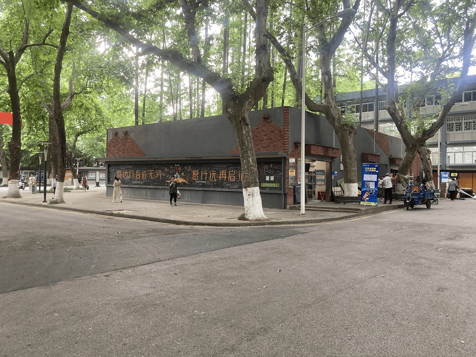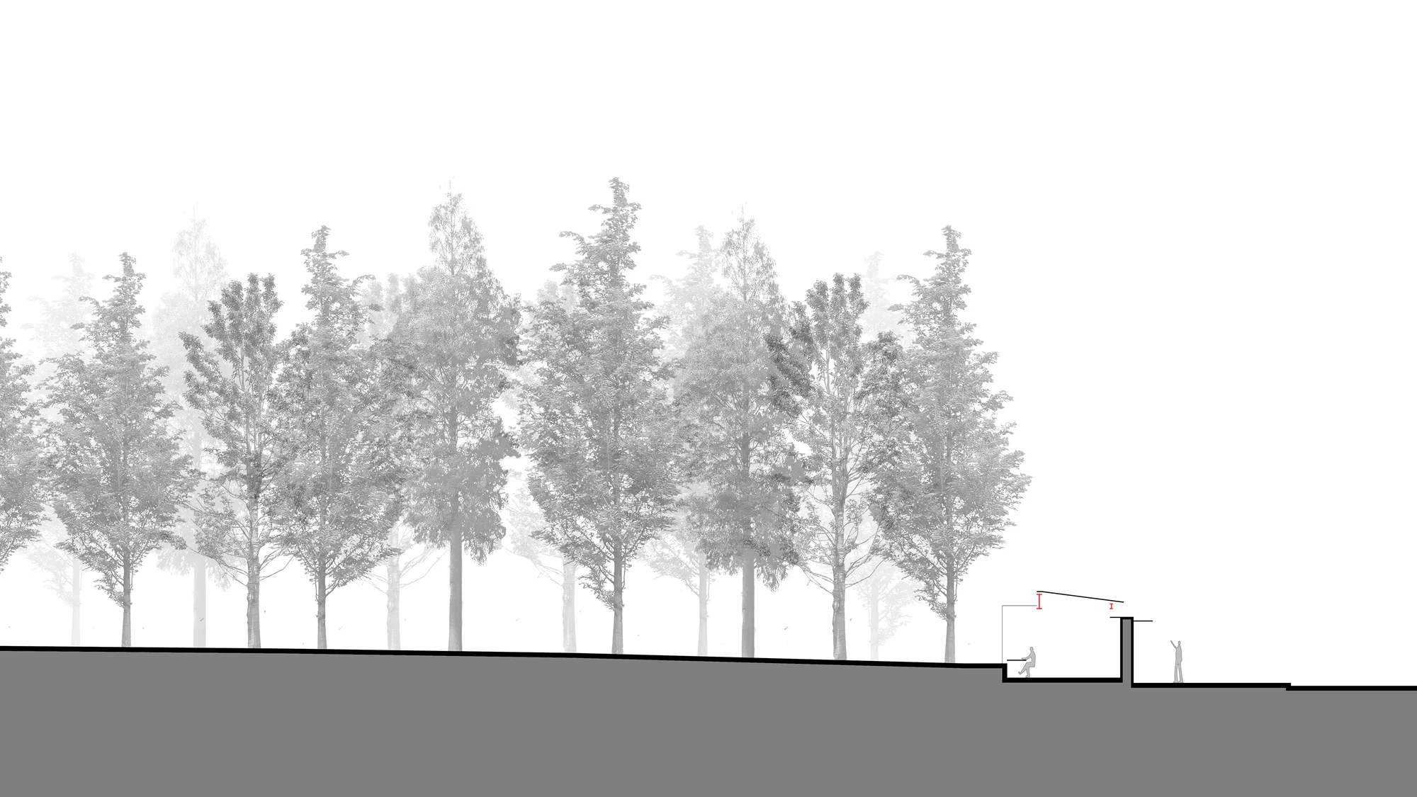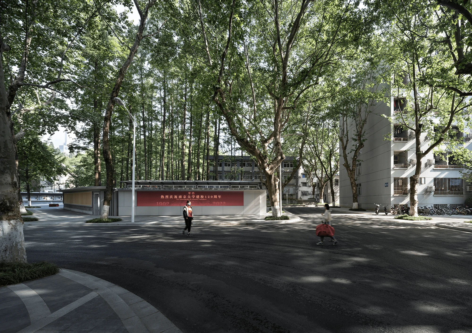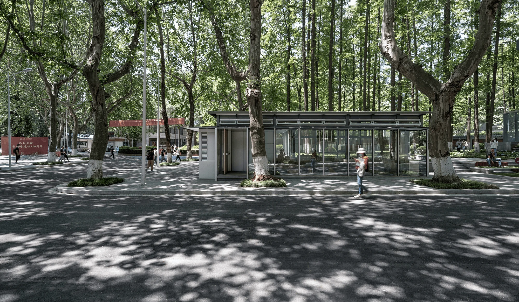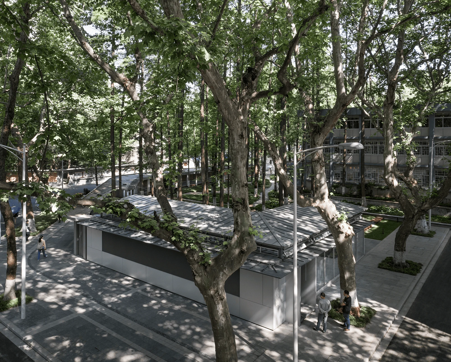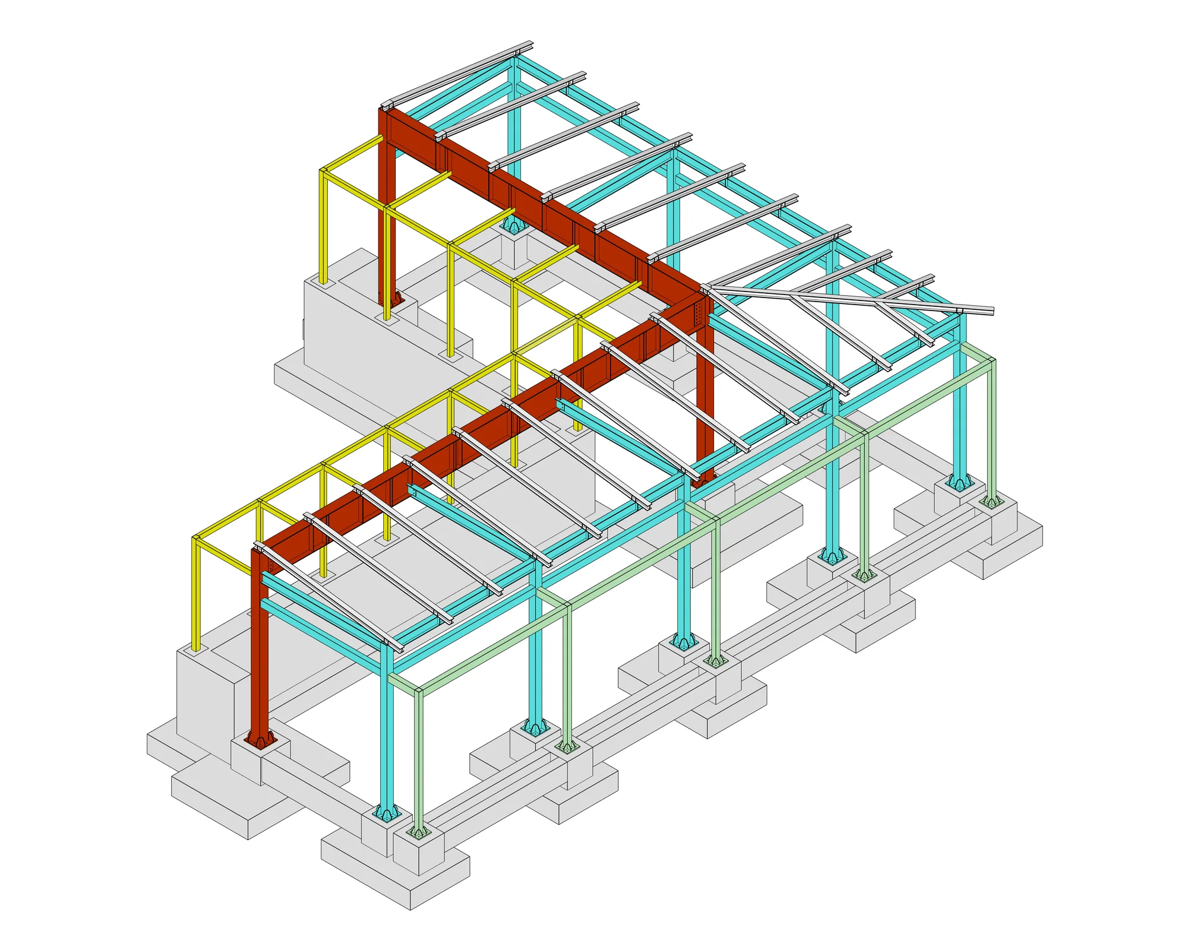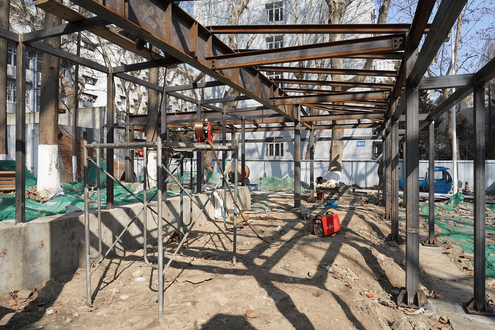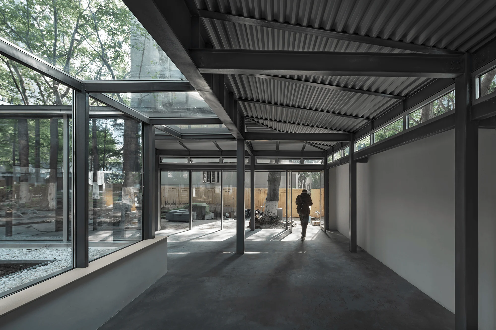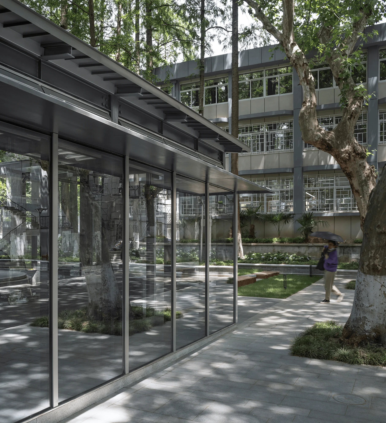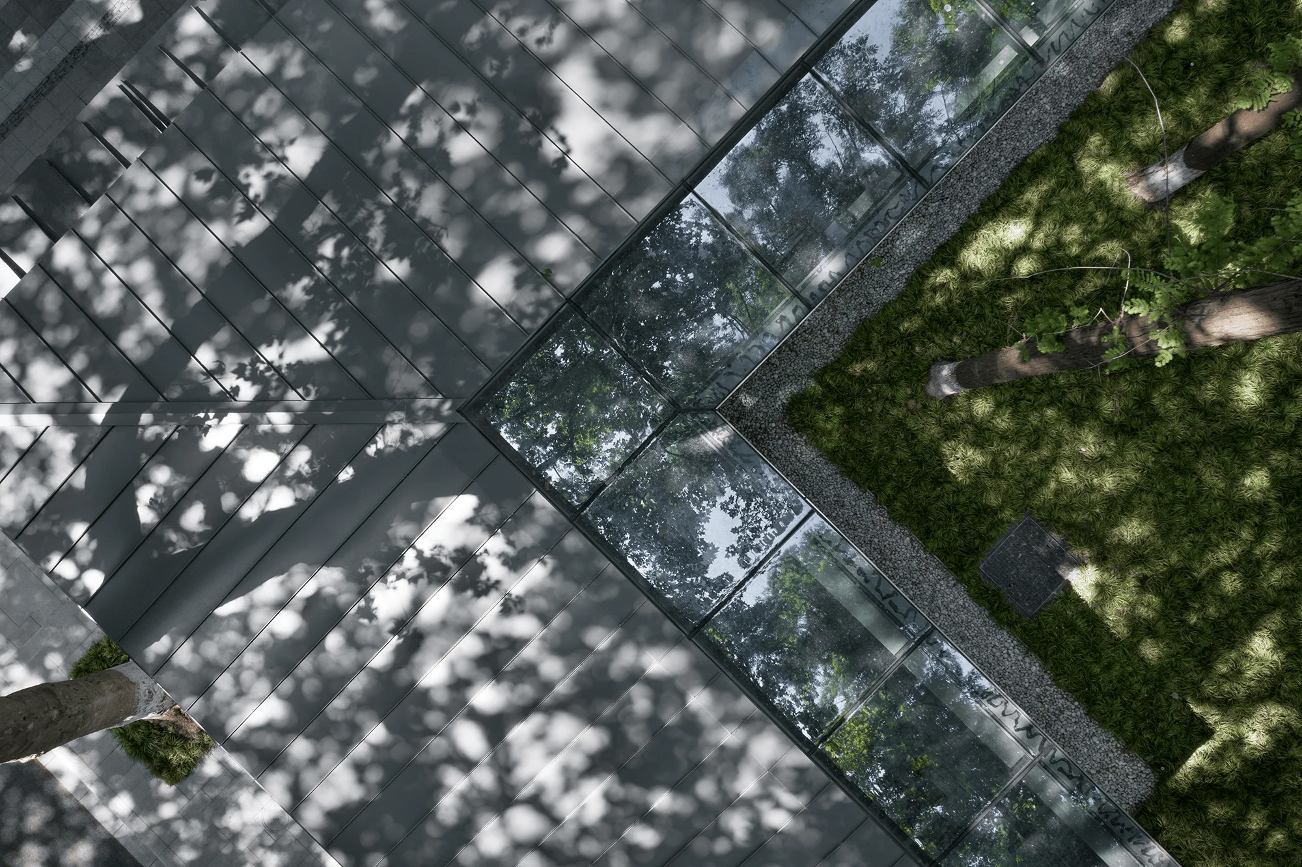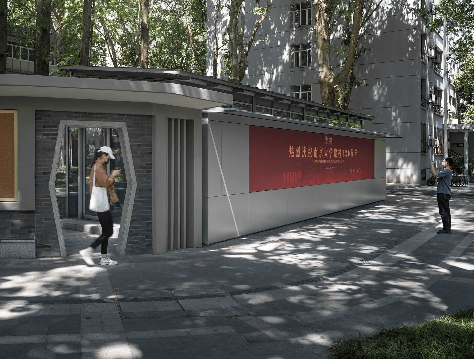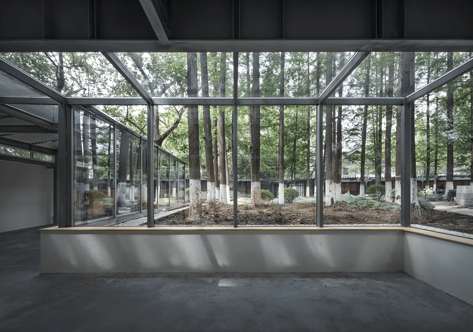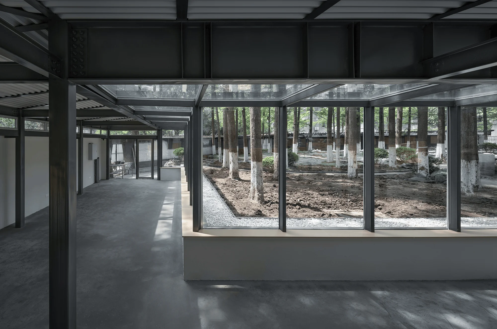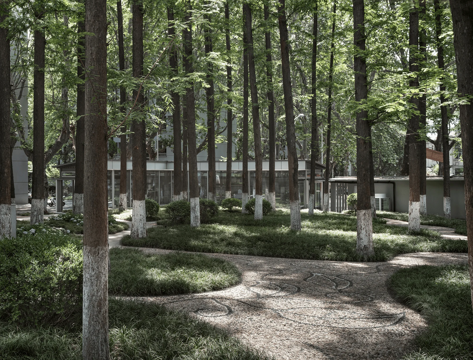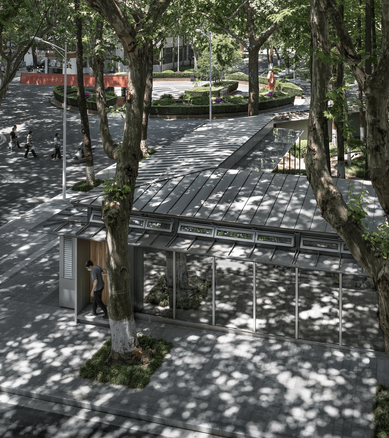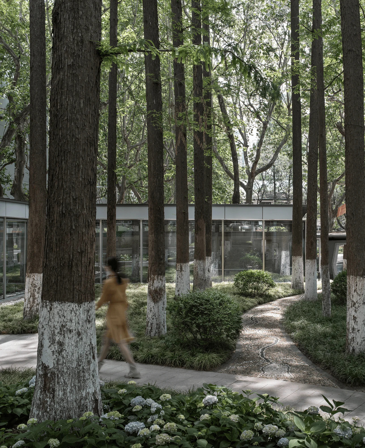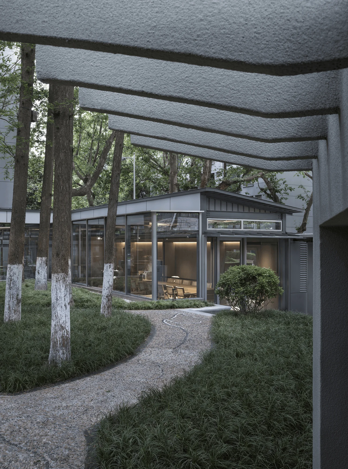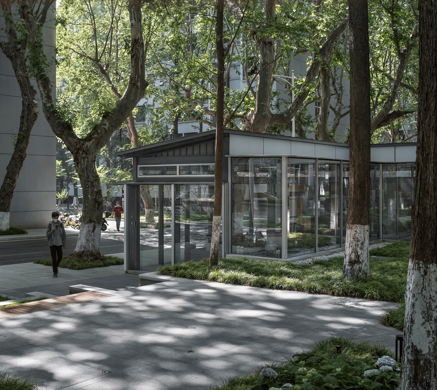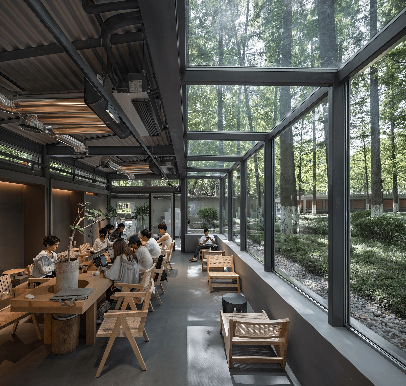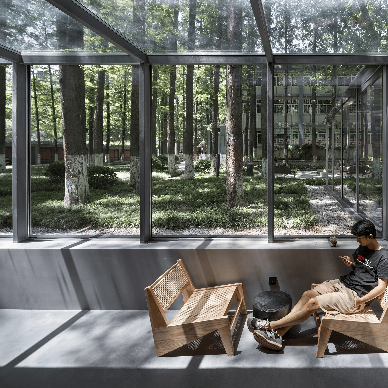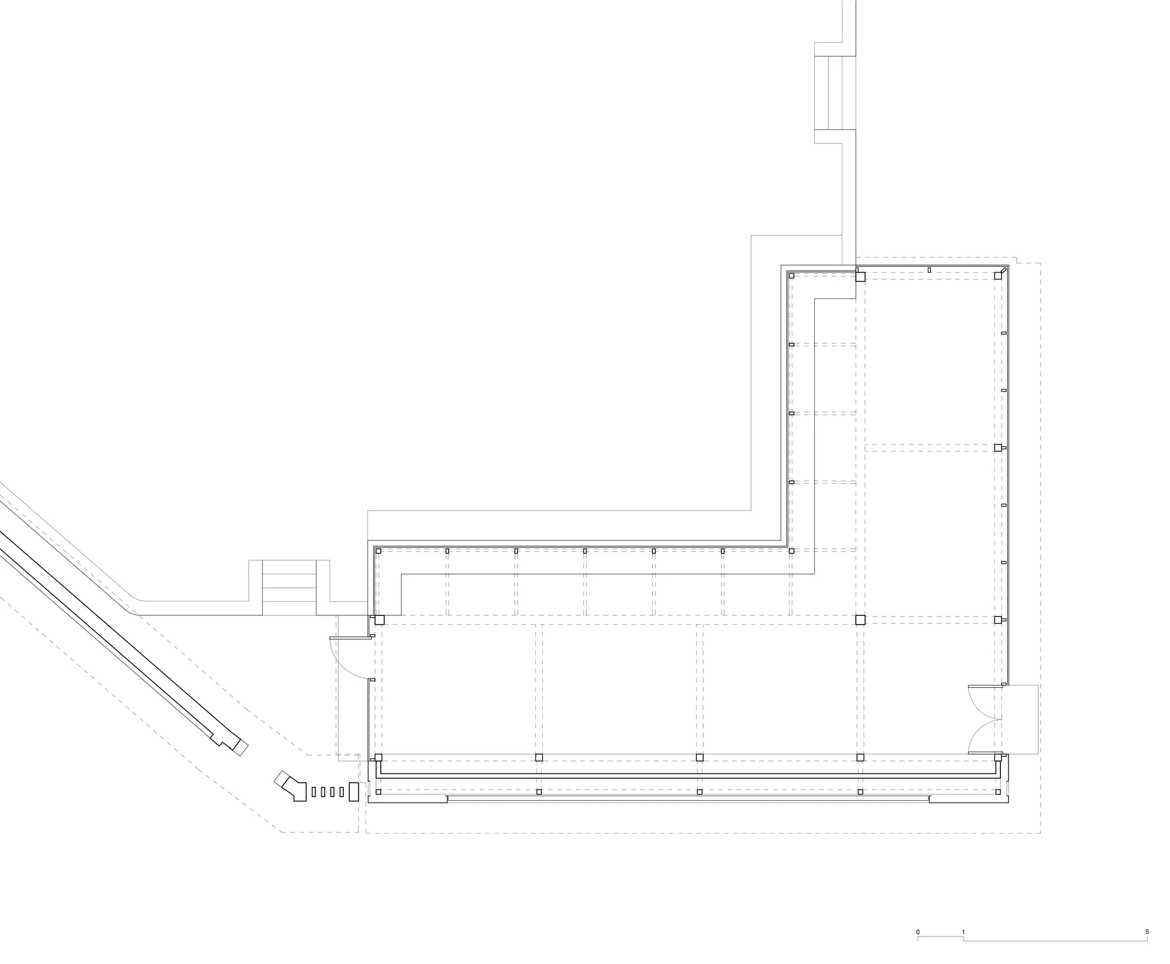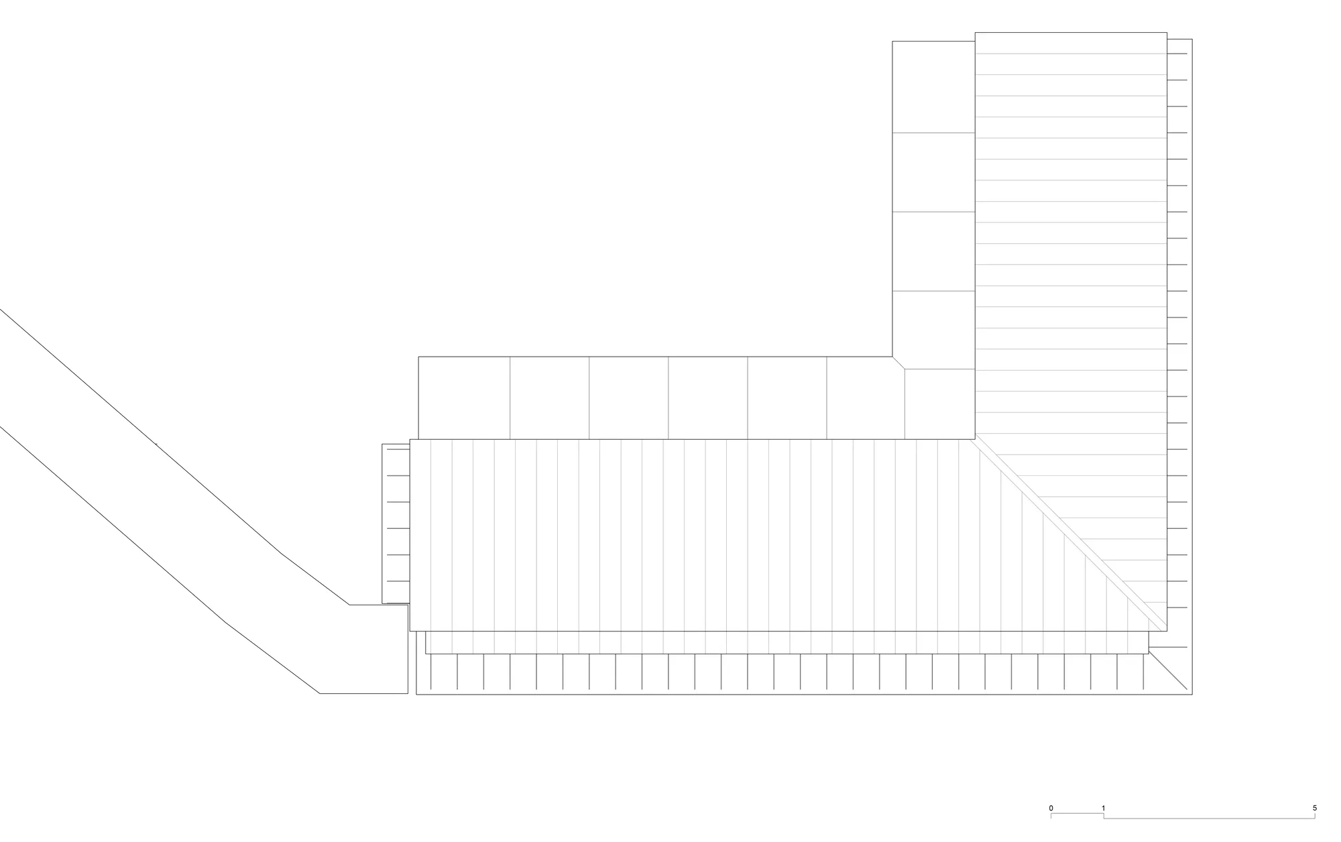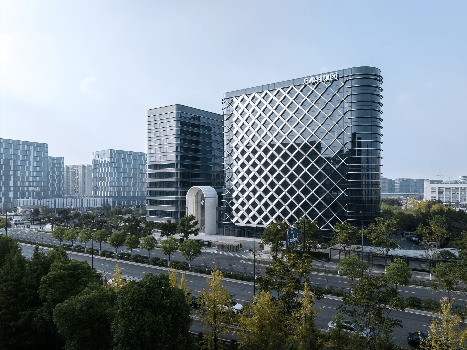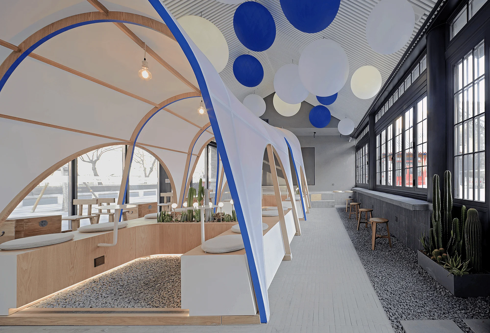Nanjing University Landscape Pavilion blends functionality and aesthetics, serving as a social hub within the Gulou Campus.
Contents
Introduction
Nestled within the vibrant heart of Nanjing University’s Gulou Campus, the Landscape Pavilion stands as a testament to innovative architectural design that seamlessly integrates with its natural surroundings. This Architectural gem, designed by Nanjing University Architectural Planning and Design Institute Co., Ltd., serves as a dynamic social hub, a serene study space, and an informative landmark within the bustling campus. The pavilion’s strategic location at the core of the south campus living quarters ensures it remains a central point for student activity, fostering interaction and a sense of community.
A Janus-Faced Design
The pavilion’s design cleverly responds to the duality of its environment. Facing the metasequoia woods, the structure embraces transparency, inviting those inside to connect with nature’s tranquility. Large glass panels blur the boundaries between the interior and exterior, creating a sense of continuity with the wooded landscape. Conversely, the pavilion presents a more formal facade towards the campus road and square, featuring a sloping roof cornice evocative of traditional Chinese wood architecture. This design choice not only provides a visual connection to the university’s historical context but also accommodates essential functional elements such as an LED screen and air conditioning units.
Framework and Spatial Organization
The pavilion’s framework is characterized by its prominent longitudinal main truss, spanning an impressive 7.5 meters and 10.5 meters, which divides the pavilion into distinct outward and inward zones. This ‘oversized ridge beam’ dictates the arrangement of secondary frameworks, allowing for tailored responses to the specific needs of each area. The outward framework, with its exposed rafters, beams, and columns, provides a sense of formality and shelter, while the inward framework prioritizes unobstructed views of the metasequoia woods with its 1.5-meter spaced cross trusses.
Interior and Exterior Harmony
The Landscape Pavilion excels in creating a harmonious relationship between its interior and exterior environments. The metasequoia woods become an integral part of the interior experience, with the retaining wall of the wooded terrace extending indoors to form a long table. This seamless transition blurs the lines between the built environment and the natural world, inviting occupants to engage with nature while enjoying the pavilion’s modern comforts.
Conclusion
The Nanjing University Landscape Pavilion is an exemplary model of architectural design that responds to its context with sensitivity and innovation. By embracing the duality of its surroundings, the pavilion creates a space that is both functional and aesthetically pleasing. The structure’s unique framework, combined with its transparent facade facing the metasequoia woods, fosters a harmonious relationship between the built and natural environments, making it a true architectural gem within the Gulou Campus.
Project Information:
Architects: Nanjing University Architectural Planning and Design Institute Co., Ltd.
Area: 110 m²
Project Year: 2022
Project Location: Gulou District, Nanjing, Jiangsu Province, China
Photographs: Hou Bowen
Main Materials: Concrete, Steel, Glass, Aluminum
Project type: Public Building
Photographer: Hou Bowen


