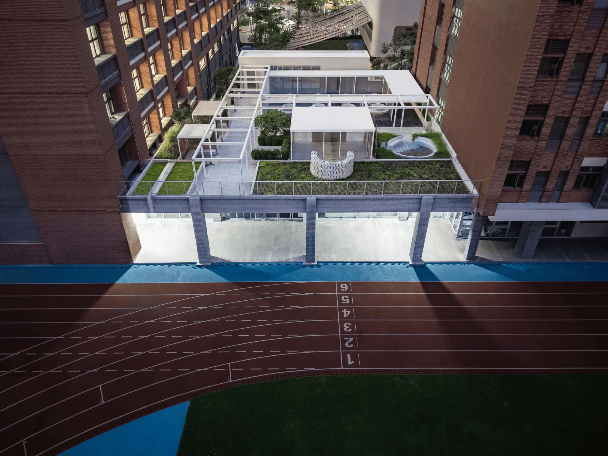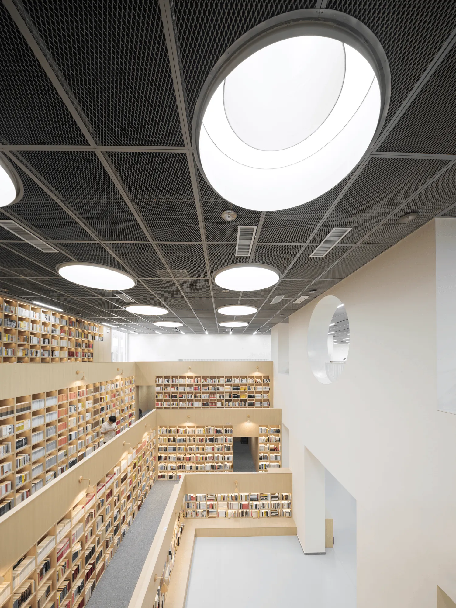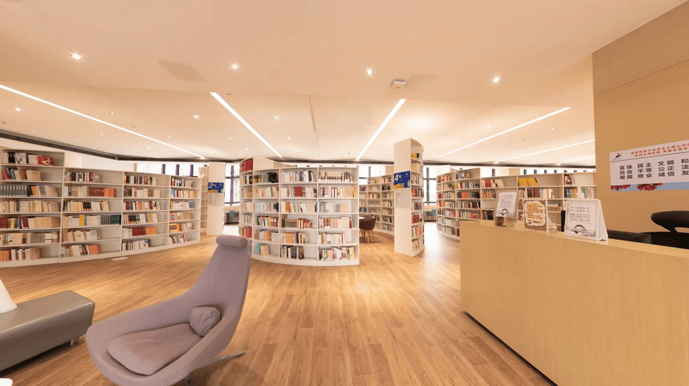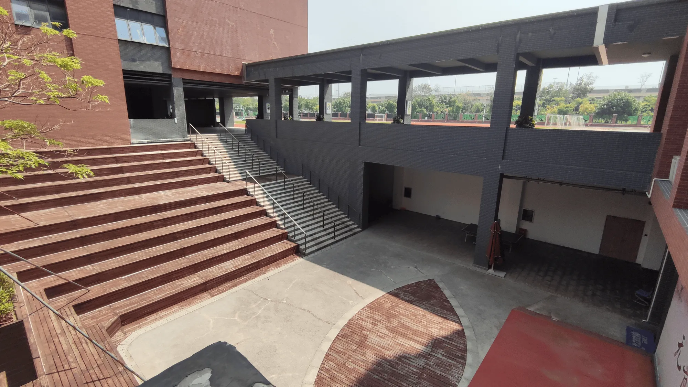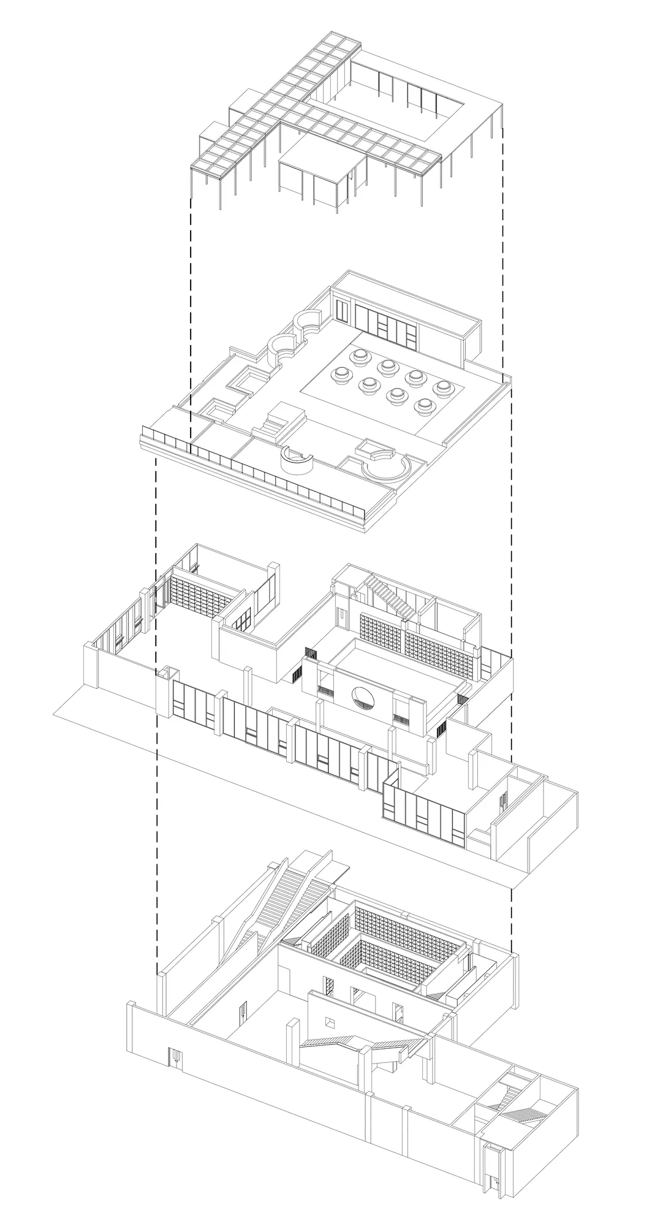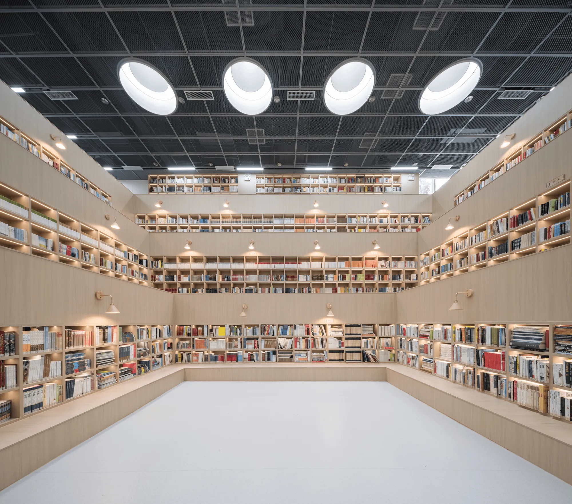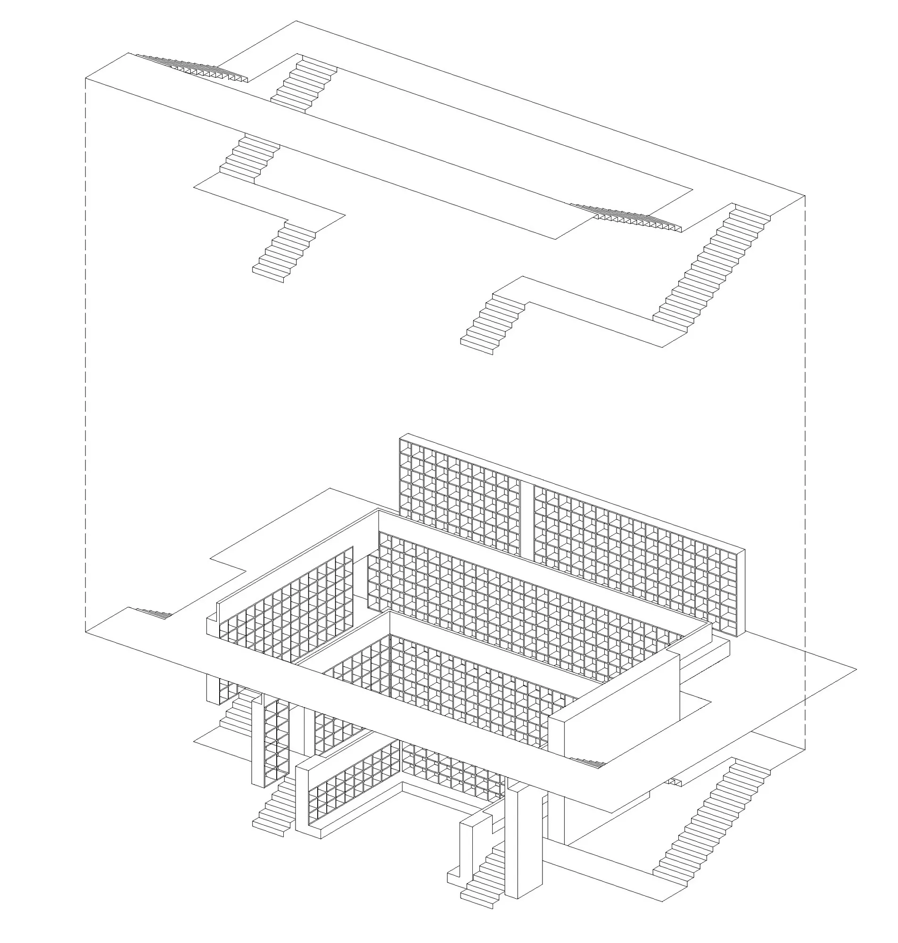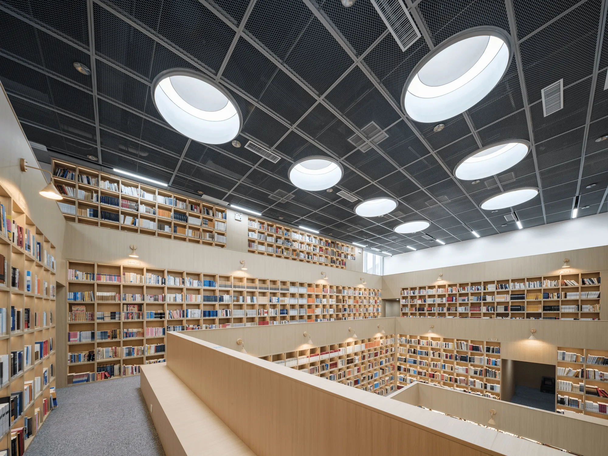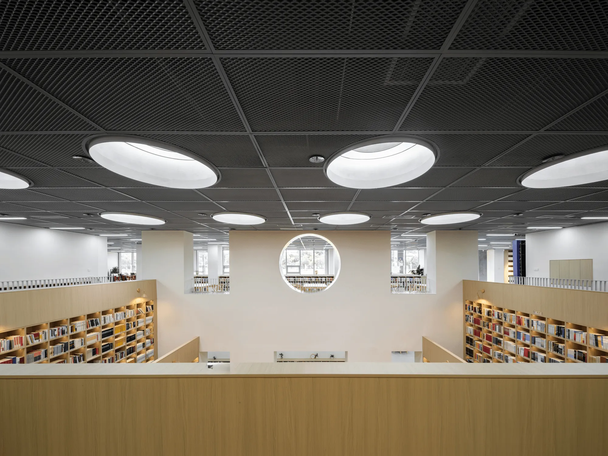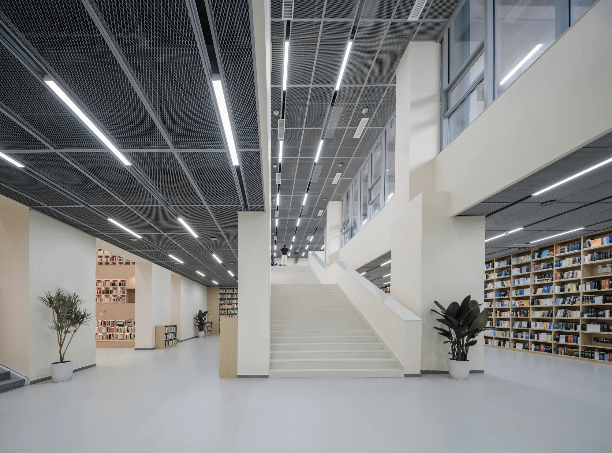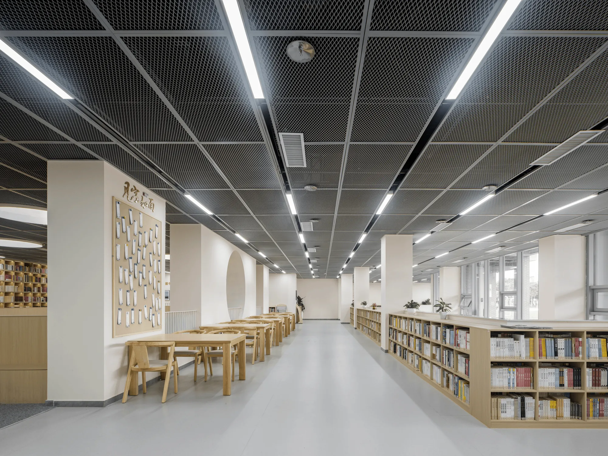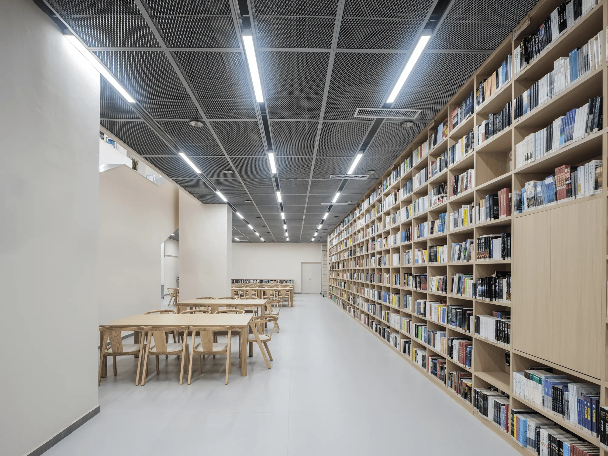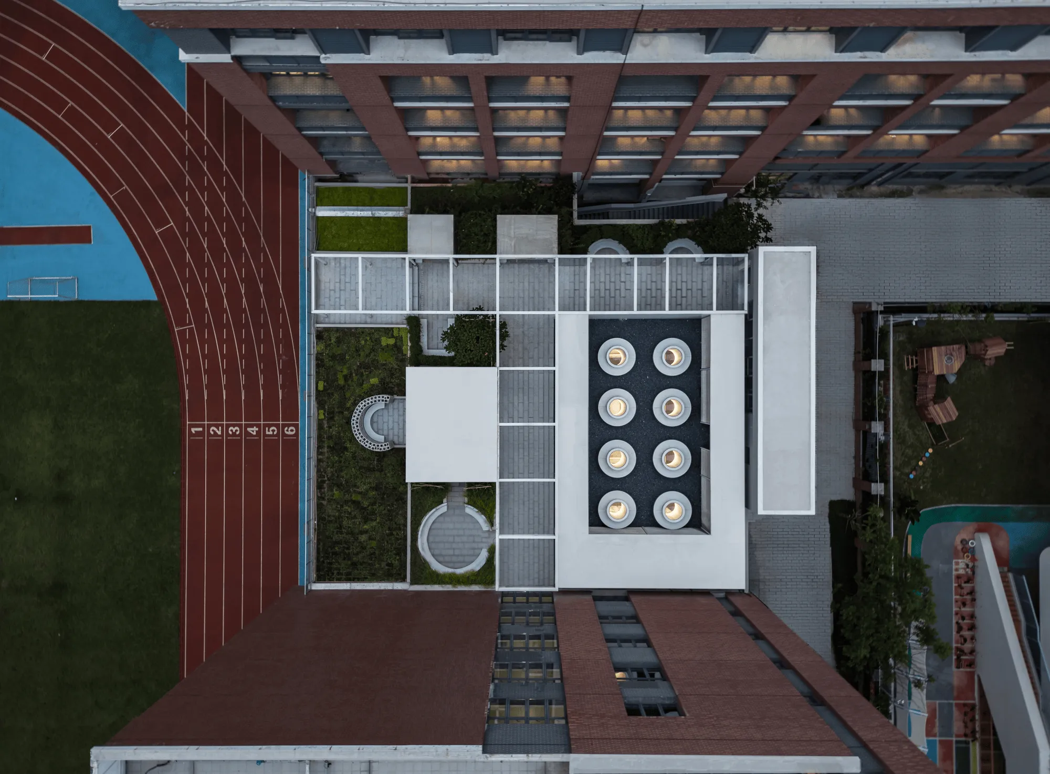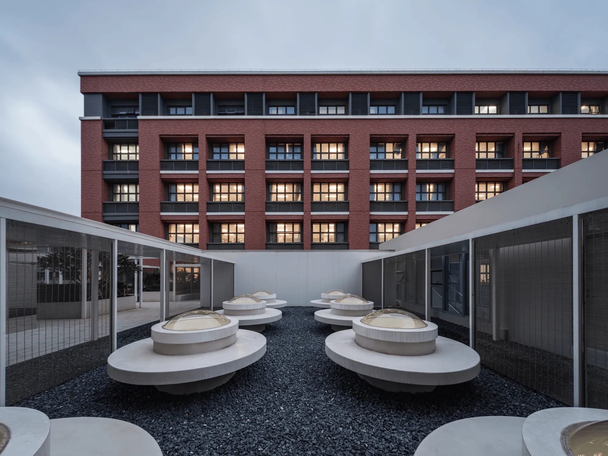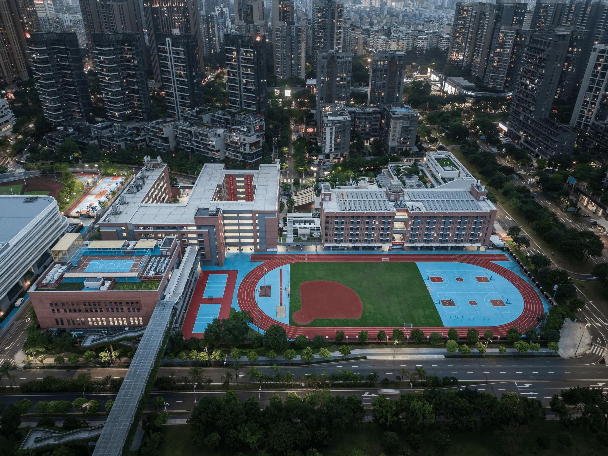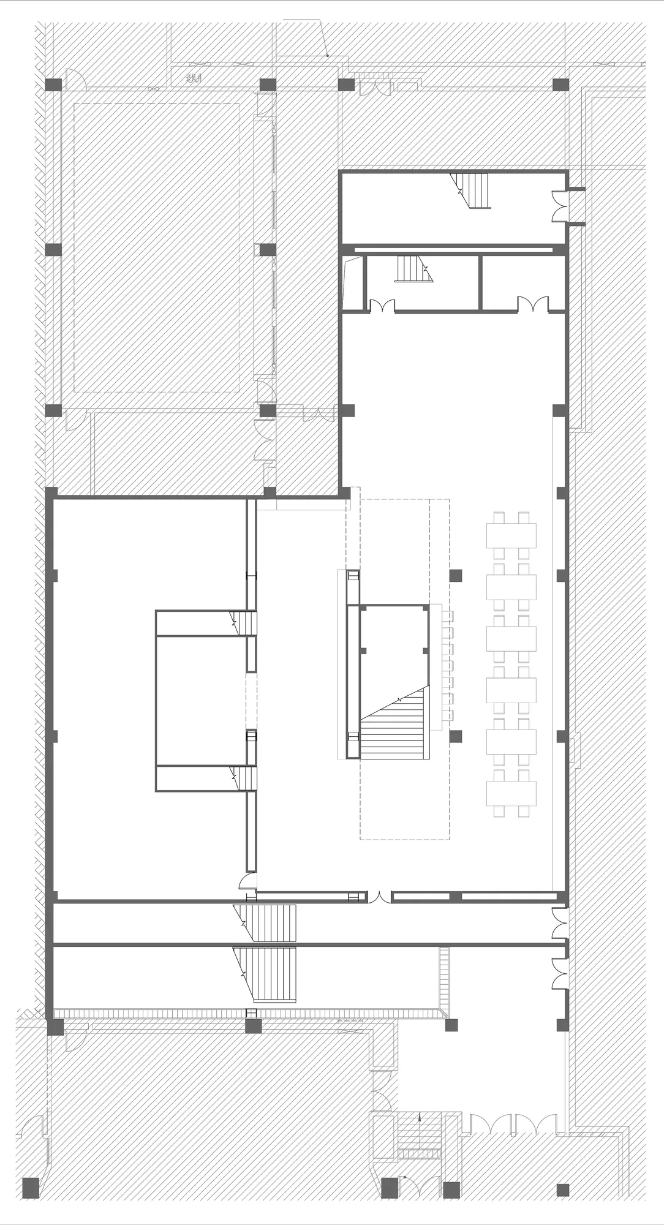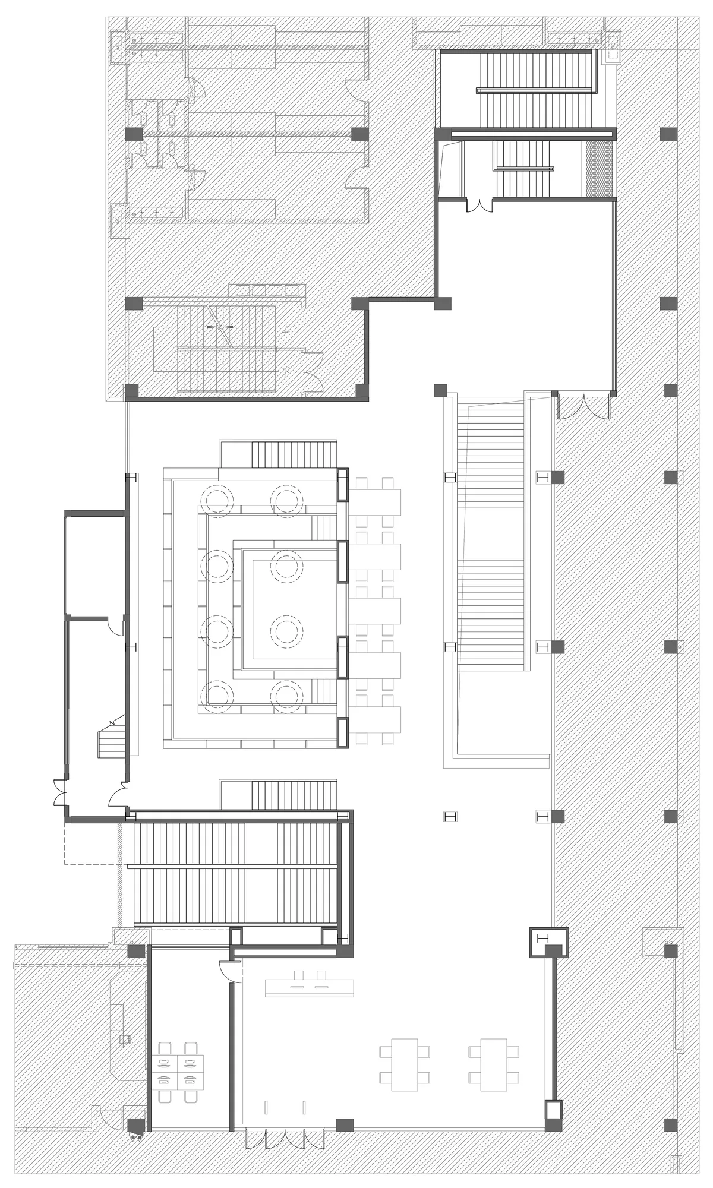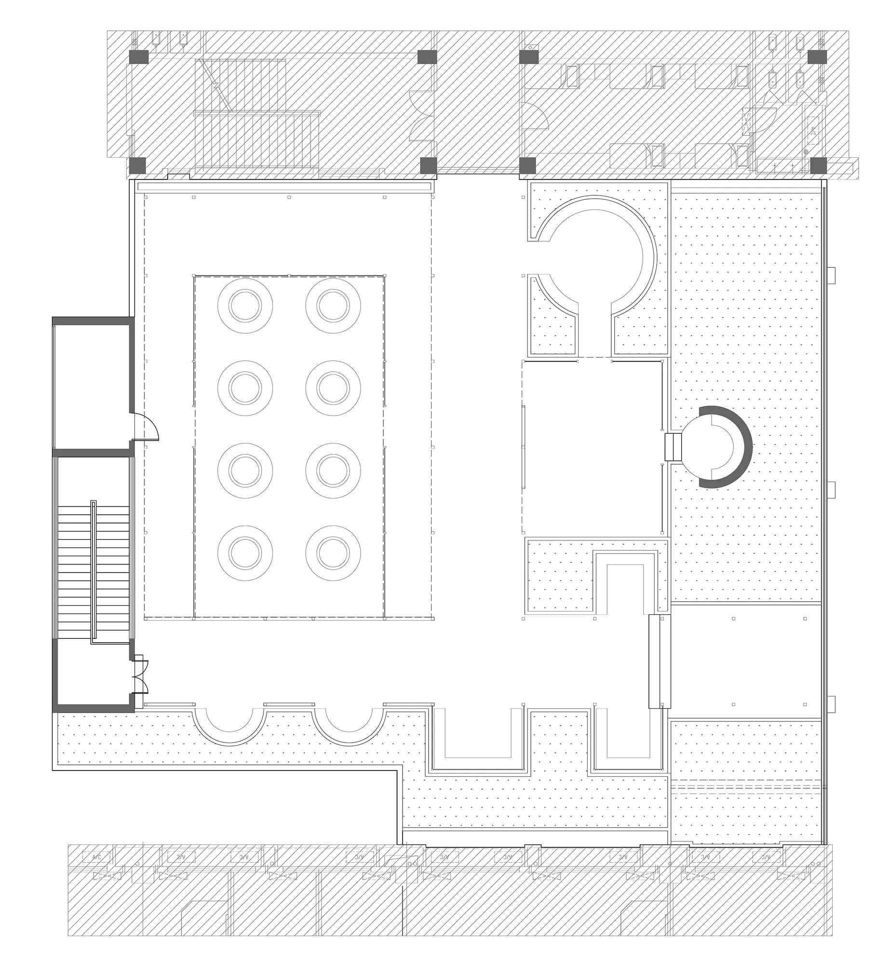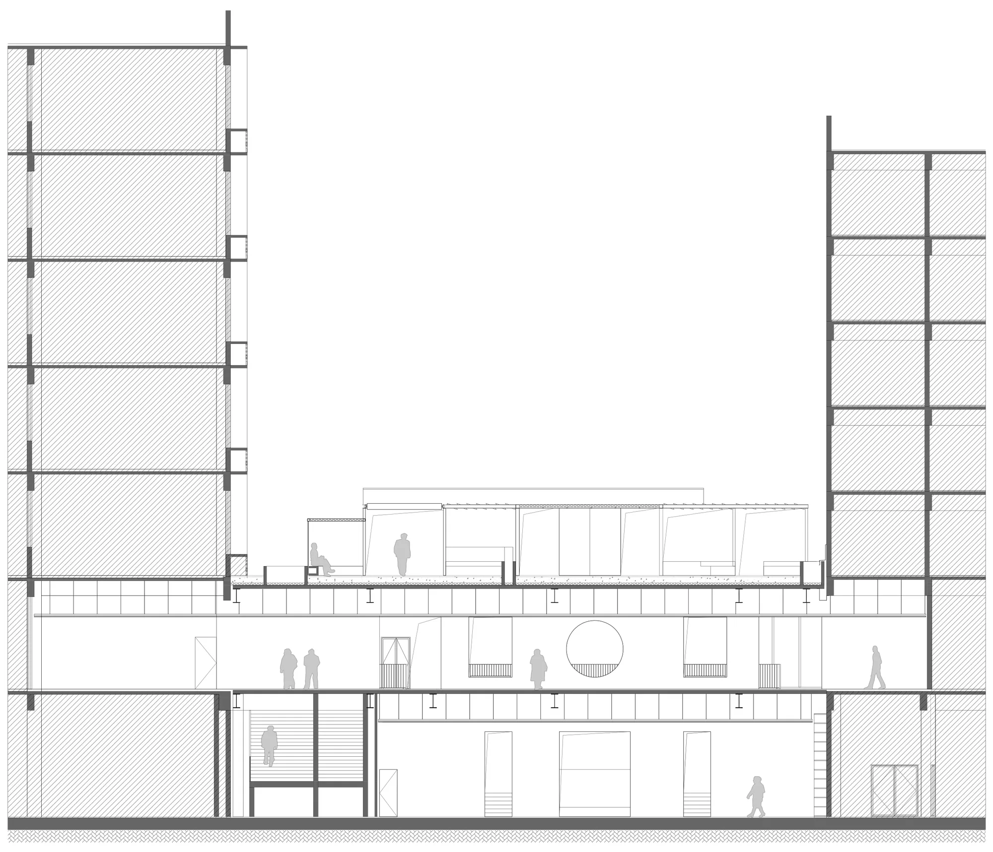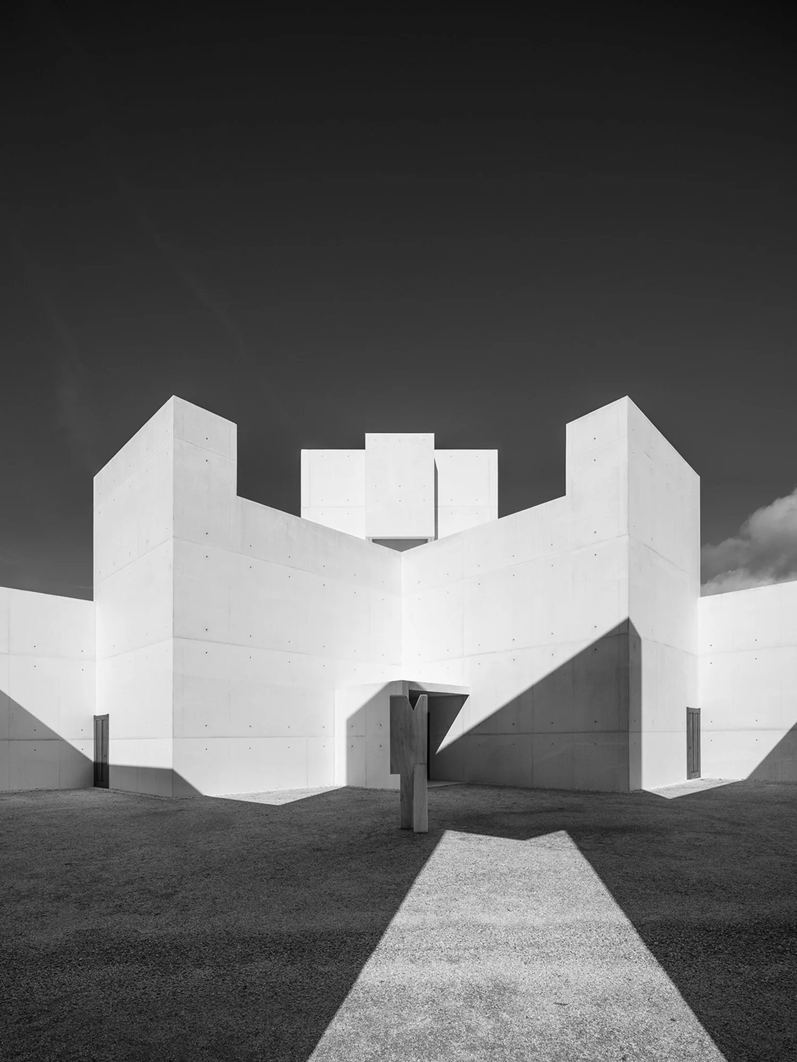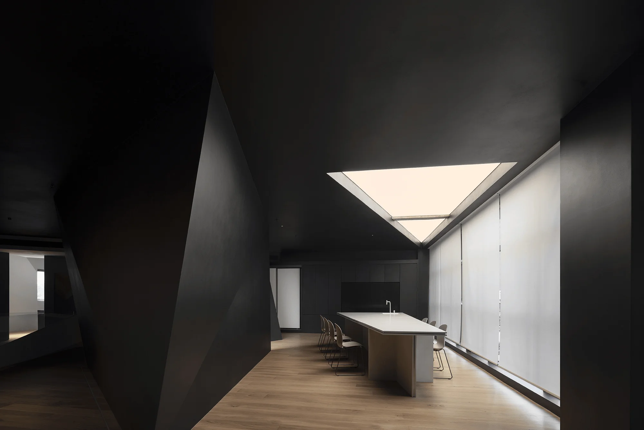TUAO Architects & Planners transform a sunken plaza into a vibrant library with a focus on spatial design and sustainability.
Contents
Background
The Nanshan Foreign Language Senior High School, completed in 2019, faced the common challenge of high-density campuses in Shenzhen: limited space and constrained public facilities. In 2022, the school was included in the Nanshan District’s “HundredSchoolsRenovationPlan.” TUAO Architects & Planners took on the task of revitalizing the campus, aiming to unlock the potential of the existing space and create a new cultural heart for the school.
Challenges and Opportunities
The existing 500-square-meter library was tucked away on the ground floor of a dormitory building, its functionality limited by its location and the surrounding corridors. With the need for increased dormitory capacity, the library had to be relocated to the underutilized sunken plaza between the dormitory and teaching buildings. This presented a unique design challenge: transforming a neglected, subterranean space into an inviting and engaging library.
Design Concept and Spatial Organization
TUAO Architects & Planners embraced the sunken plaza’s existing structure, inserting a three-tiered bookshelf that cascades down from the ground level to the basement. This striking architectural feature redefines the space, creating a sense of place and order. The terraced form of the bookshelf evokes images of rice paddies or a mountain landscape, adding symbolic depth to the design. Each tier is equipped with integrated seating, encouraging students to linger, browse, and engage in discussions. Inside the bookshelf, a network of stairs and corridors connects the different levels, offering a dynamic circulation experience.
Architectural Features and Sustainability
The library’s main reading room boasts a soaring 10-meter-high ceiling, creating a sense of grandeur and verticality. Eight circular skylights punctuate the roof, providing natural light and reducing reliance on artificial illumination. These skylights not only enhance the ambiance but also serve as a connection to the outside world, allowing natural light to filter in and highlighting the passage of time. The library’s roof is transformed into an outdoor terrace and garden, accessible from both the dormitory and the main reading room. This green space features walkways, seating areas, and a pavilion, providing students with a place to relax, socialize, and study outdoors.
Construction and Materials
To expedite construction, the main reading room utilizes a steel structure, with its main load-bearing columns utilizing the existing foundation of the sunken plaza. Four new staircases were added to comply with fire safety regulations, ensuring safe evacuation routes. The roof terrace also features lightweight steel structures, minimizing the load on the roof and complementing the lush vegetation. Steel mesh covers the main walkways, supporting climbing plants that will eventually envelop the space in greenery.
Project Information:
Architects: TUAO Architects & Planners
Area: 1400 m²
Project Year: 2024
Project Location: Shenzhen, China
Lead Architects: Zhu Yimin, Qi Facheng, Qiu Jianhai
Photographs: Zhang Chao
Structure: Shenzhen Zhubo Architectural & Engineering Design Co.,Ltd.
Client: Shenzhen Nanshan Foreign Language School (Group) Senior High School
Project Decision-making: Nanshan District Government
Project Management: Nanshan District Public Works Department
Decision Support: Nanshan District Education Bureau, Nanshan District Planning and Natural Resources Bureau, Nanshan District Housing and Construction Bureau
Planning Consultant: Shenzhen Municipal Bureau of Planning and Natural Resources, CUHK School of Architecture
Construction Drawing Design: Shenzhen Zhubo Architectural & Engineering Design Co.,Ltd.
Joint Design: Shenzhen Zhubo Architectural & Engineering Design Co.,Ltd., Guangzhou Tu’an Architectural Design Co.,Ltd.
Resident Design: Guangzhou Tu’an Architectural Design Co.,Ltd.
Construction Management: CITIC Urban Development Investment Group Co.,Ltd.
Supervision: Guangdong Zhonghongce Engineering Consultant Co.,Ltd.
General Contractor: Shenzhen Institute of Geological Survey Construction Group Co.,Ltd.
Main Material: Steel, Glass, Concrete
Project type: Educational Buildings


