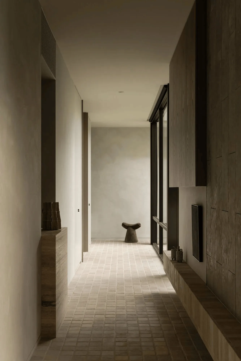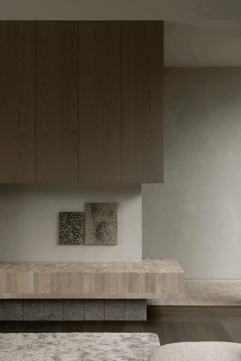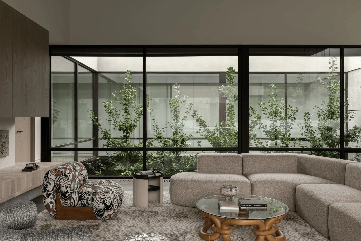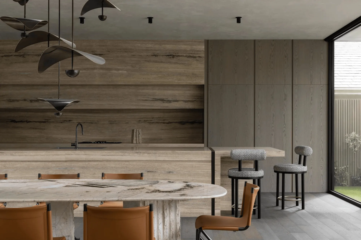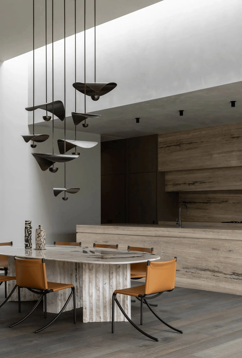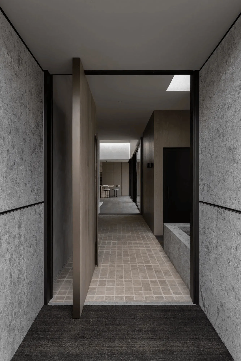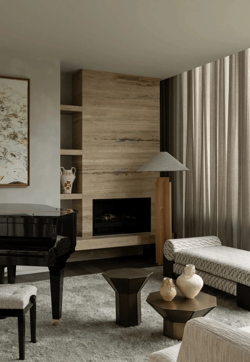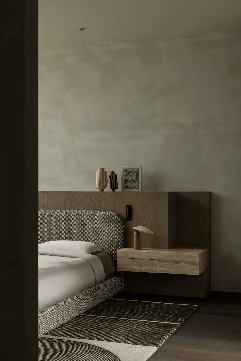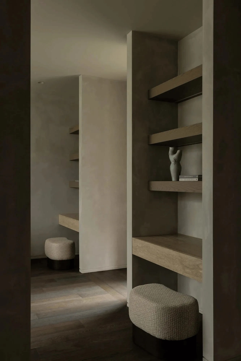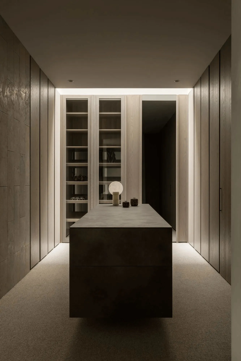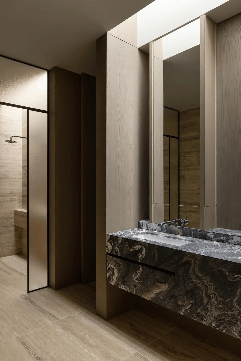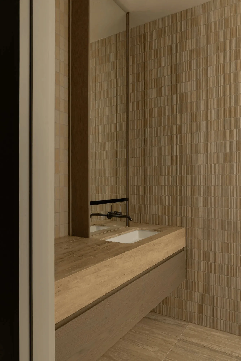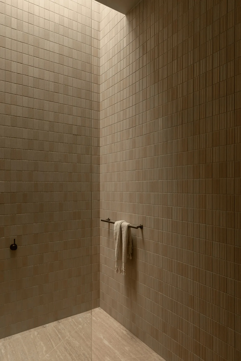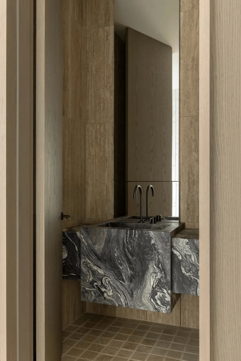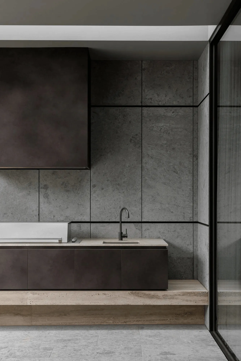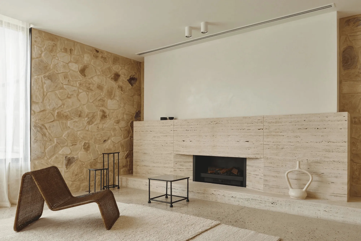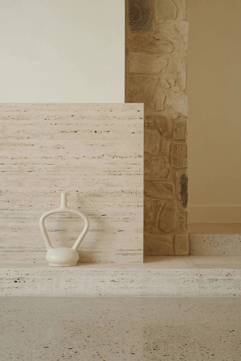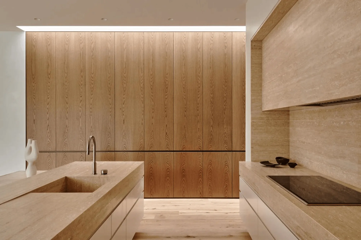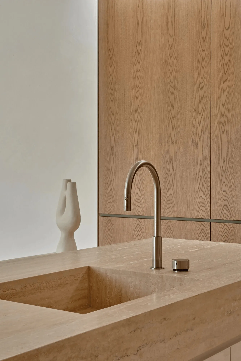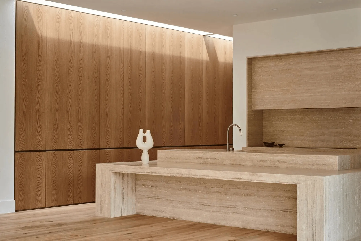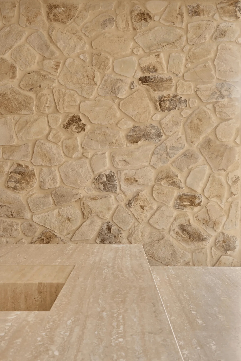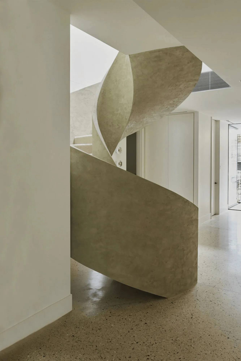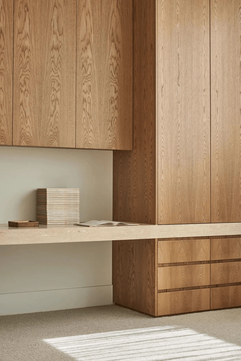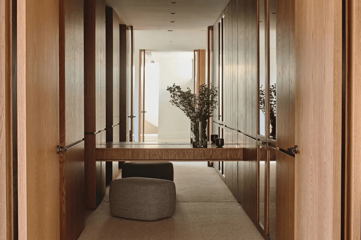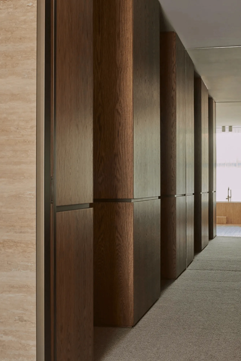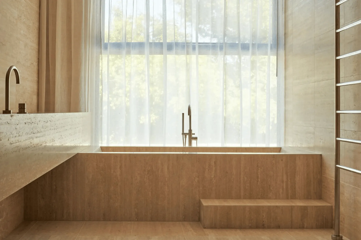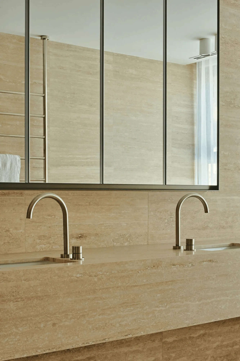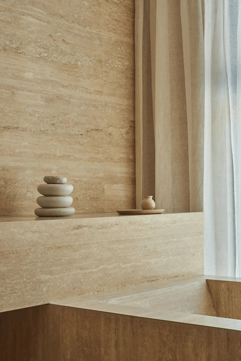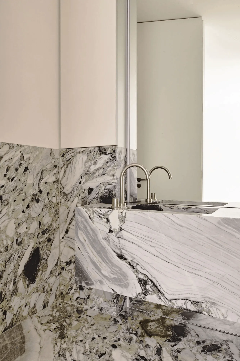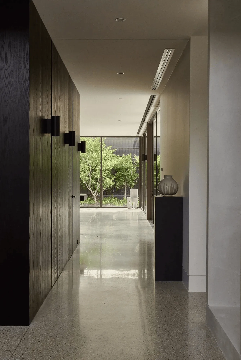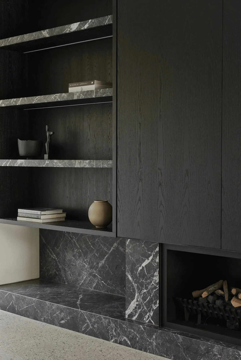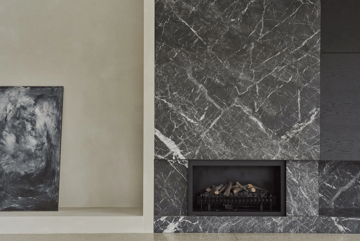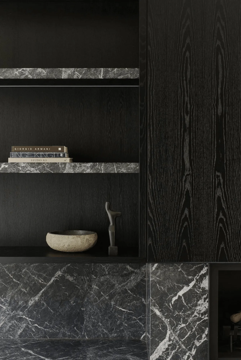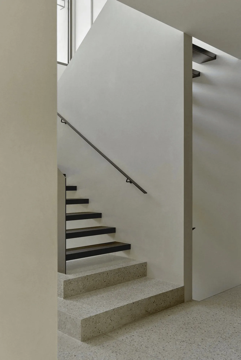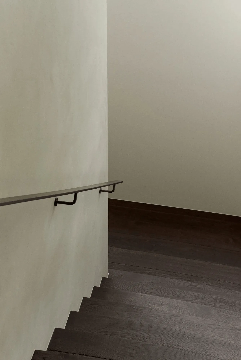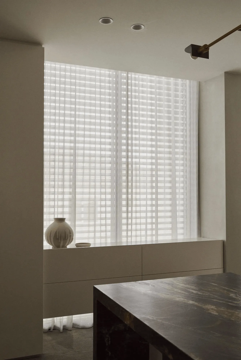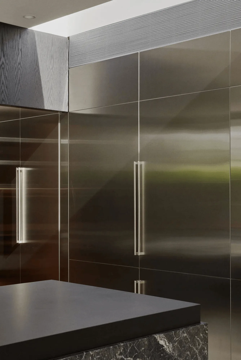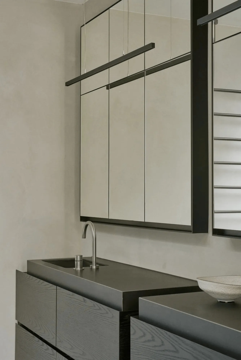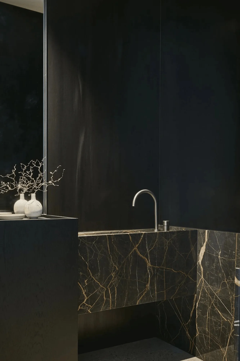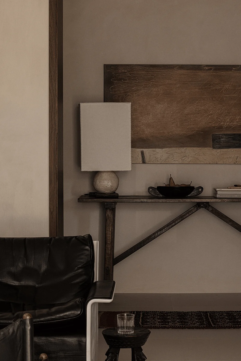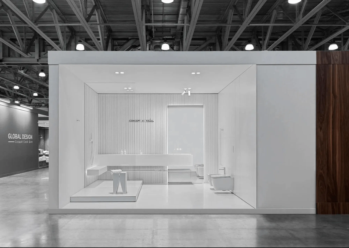Studio 11:11’s projects showcase an interplay of light and shadow, texture, and scale, exemplifying contemporary architecture in Australia.
Contents
Light, Shadow, and Order in Nareeb House
Inspired by the interplay of light and shadow in Eastern architecture, Studio 11:11 designed Nareeb House in Toorak, Australia, drawing inspiration from Junichiro Tanizaki’s “In Praise of Shadows.” A central courtyard introduces natural light into the ground and basement levels, complemented by strategically placed light wells and skylights. This manipulation of light creates dynamic visual changes throughout the day, a hallmark of contemporary architecture. The double-height central courtyard, featuring Ginkgo trees, bathes the kitchen, dining, and living areas in a warm glow, while the private spaces, including bedrooms and a study, are enveloped in soft light, promoting tranquility.
Materiality and Serenity in Nareeb House
A careful selection of natural materials underscores the design philosophy in Nareeb House. Harmonious, neutral tones complement the vibrant internal courtyard, fostering a serene atmosphere. The juxtaposition of large-scale stone structures with small-scale cobblestone flooring reveals the inherent elegance of raw, unpretentious textures. This thoughtful approach to materials is a signature of Studio 11:11’s work in contemporary architecture.
Mediterranean Influences and Textural Charm in Masseria House
In collaboration with their clients, Studio 11:11 crafted a sophisticated Melbourne residence with the relaxed ambiance of a Mediterranean retreat. Masseria House is a celebration of natural materials, raw yet refined, charismatic yet composed. The design utilizes a dynamic stacking of volumes and forms, drawing inspiration from the architectural design. In select areas, external rock walls are wrapped internally, blurring the boundaries between indoor and outdoor spaces.
Seamless Integration and Refined Living in Masseria House
The interior design of Masseria House echoes the architectural language. Polished and sophisticated, yet retaining a sense of rawness and nature, the space exudes a distinct personality, as if it has always been there. The result is a home that is both visually captivating and remarkably livable, fostering a sense of peace and tranquility. This project highlights Studio 11:11’s ability to create contemporary architecture that feels both timeless and inviting.
Scale and Refinement in Kilrush House
Studio 11:11 was invited to create a functional and refined interior for a modern family home in Brighton. The design for Kilrush House emphasizes elegance and simplicity through carefully considered proportions and meticulous detailing. The open-plan living area revolves around an impressive fireplace wall, establishing a strong visual connection with the garden and alfresco terrace. The cabinetry is understated, allowing the quality of materials and the grand proportions of the space to take center stage.
Creating a Tranquil and Elegant Atmosphere in Kilrush House
To maintain cohesion throughout the home, dark elements are strategically placed within the light-filled spaces. Dark natural stone, charcoal-stained timber, and off-white walls create a timeless material palette, providing a suitable backdrop for the client’s art collection. The residence offers its inhabitants a refined, tranquil, and elegant living environment, showcasing Studio 11:11’s expertise in creating contemporary architecture that caters to the specific needs and desires of their clients.
Project Information:
Architects: Studio 11:11
Area: Nareeb House, Masseria House, Kilrush House
Project Year: Nareeb House, Masseria House, Kilrush House
Project Location: Melbourne, Brighton, Toorak, Australia
Main Materials: Natural stone, timber, cobblestone
Project Type: Residential
Photographer: Studio 11:11



