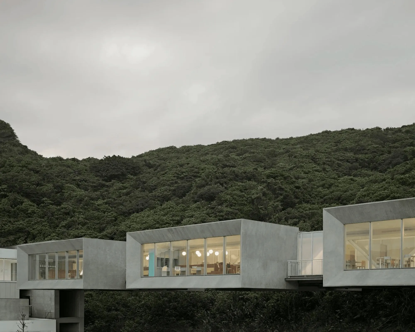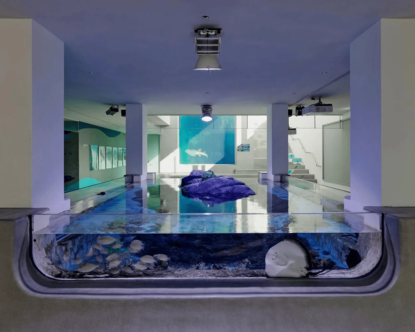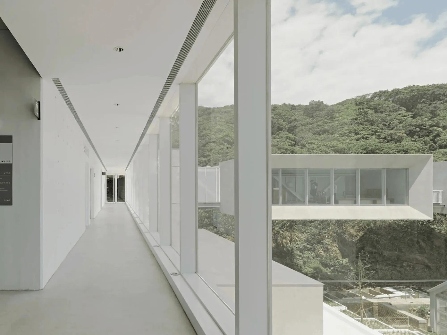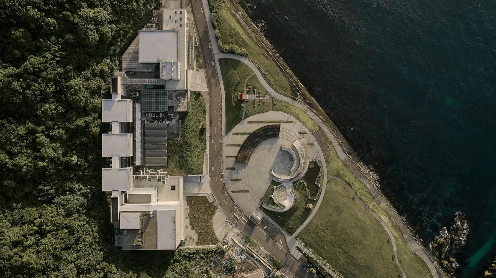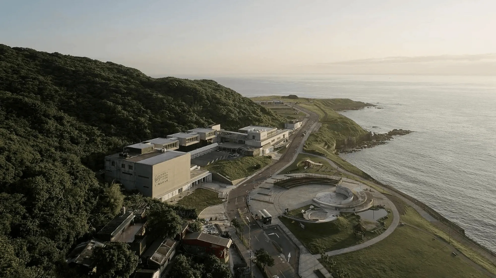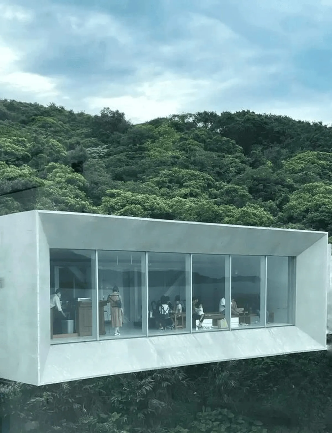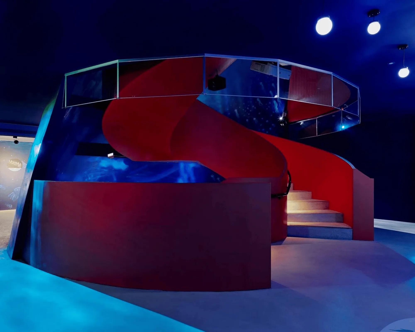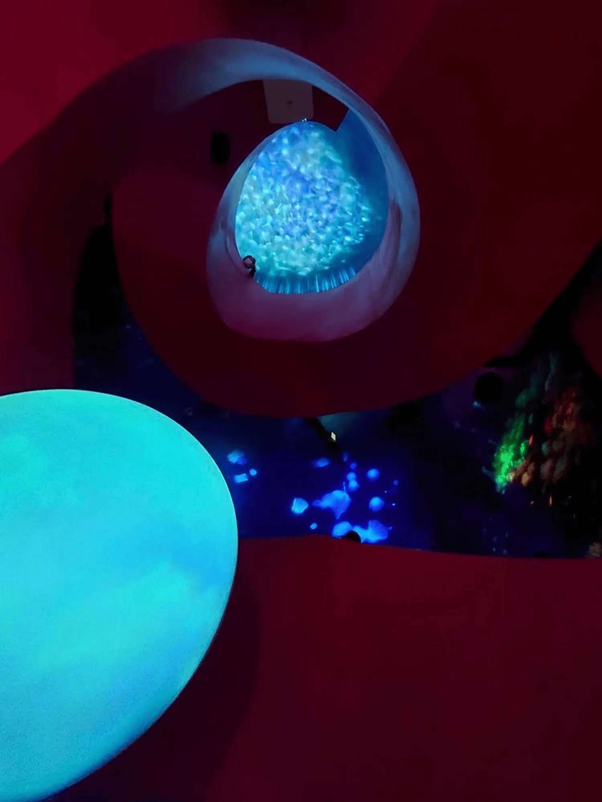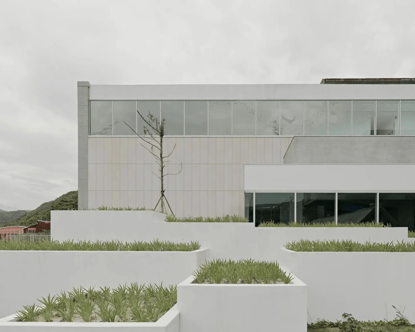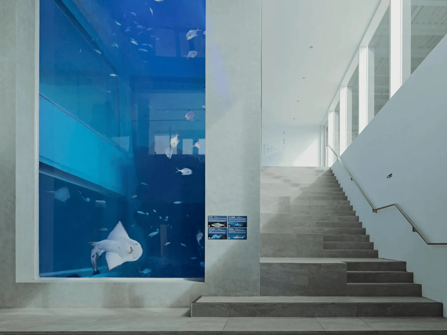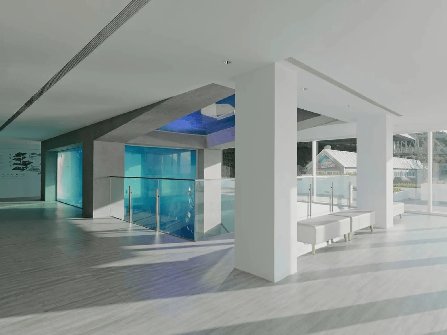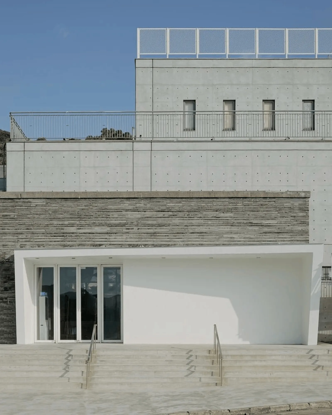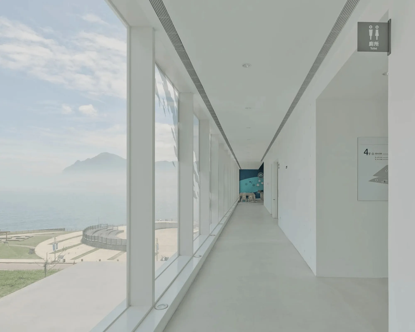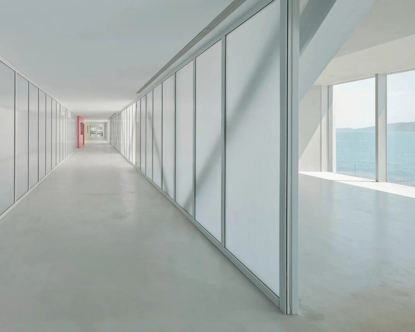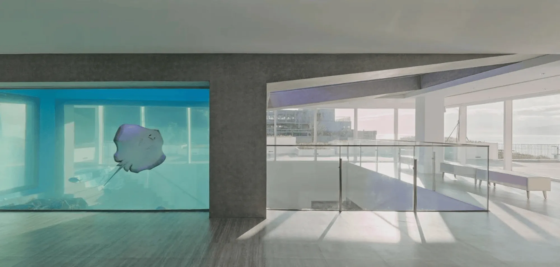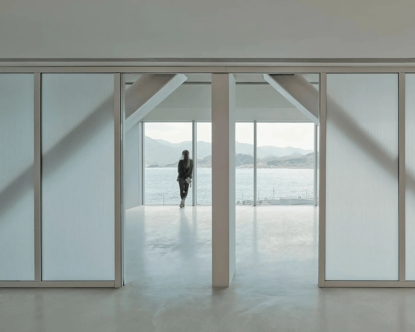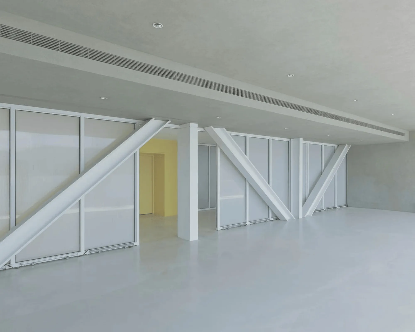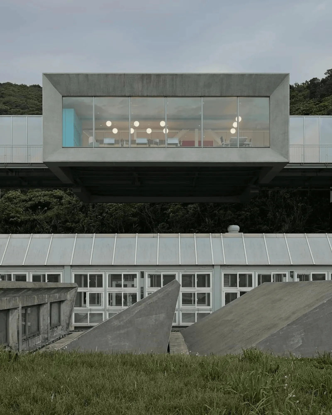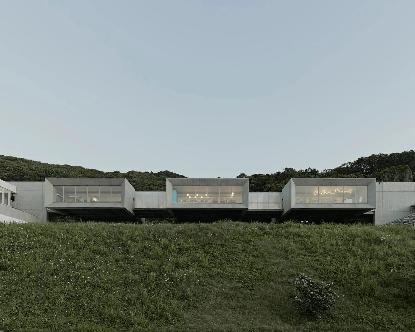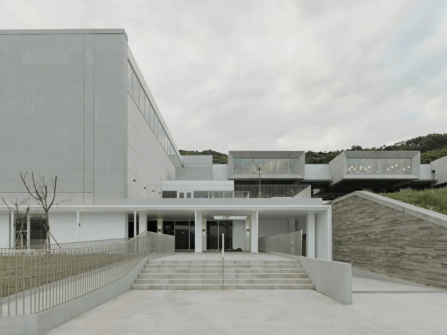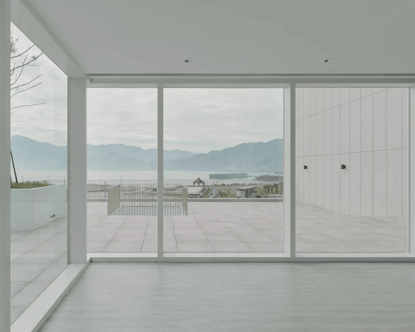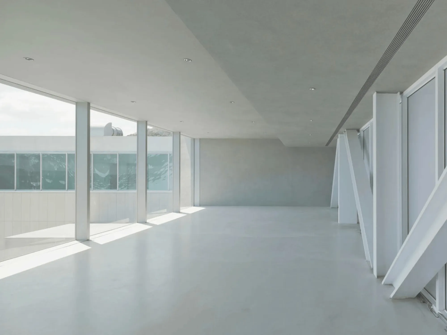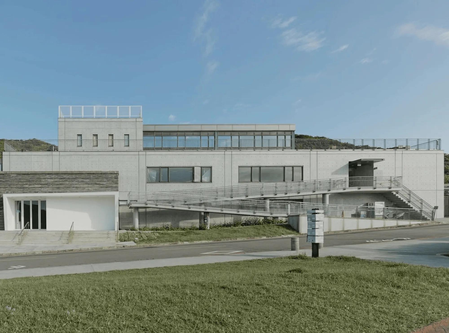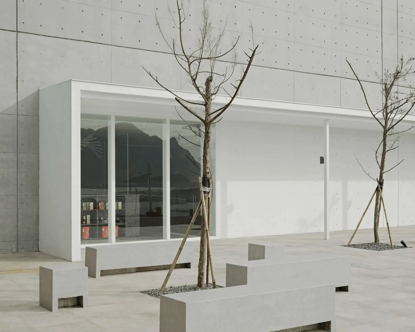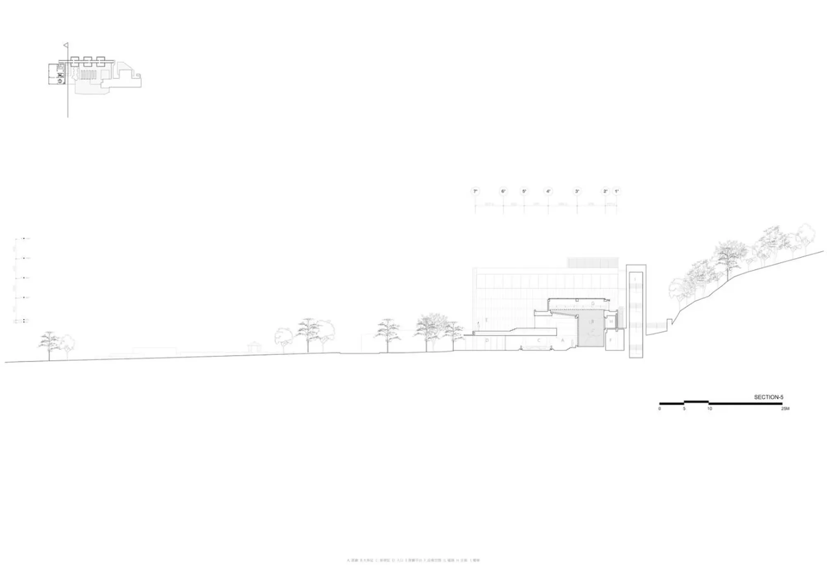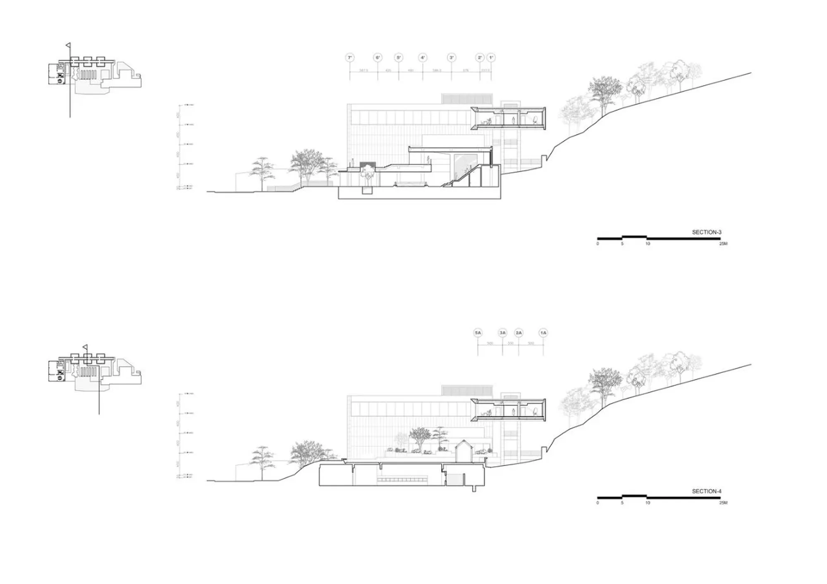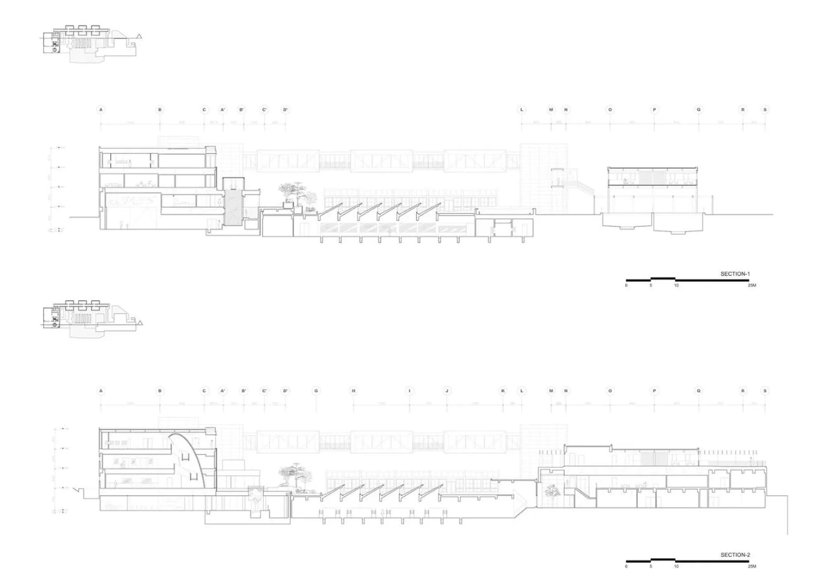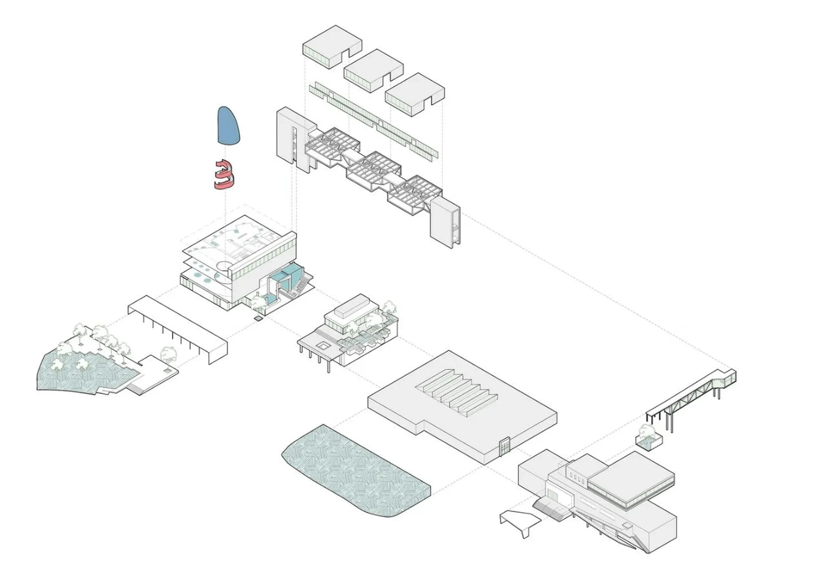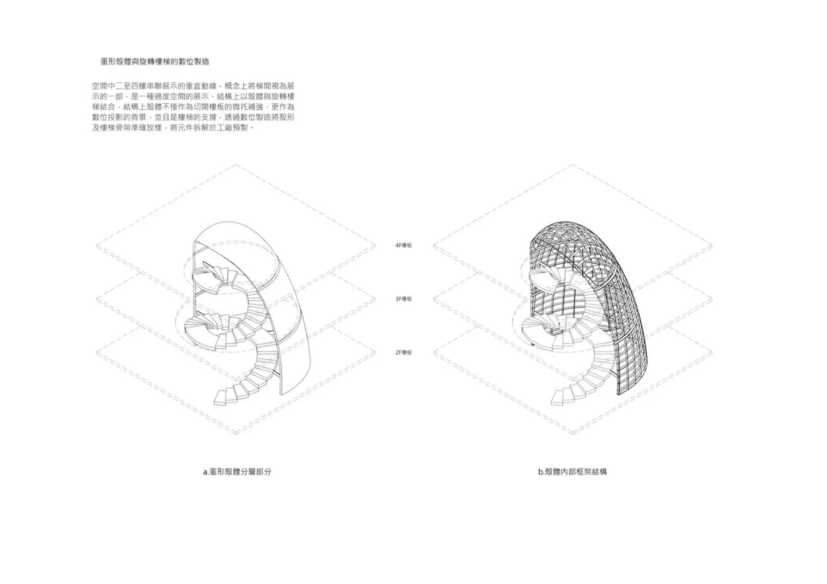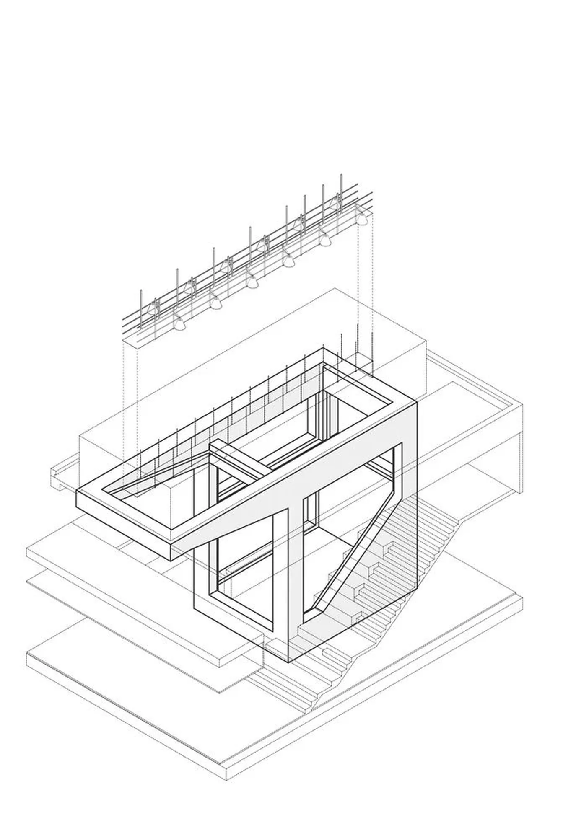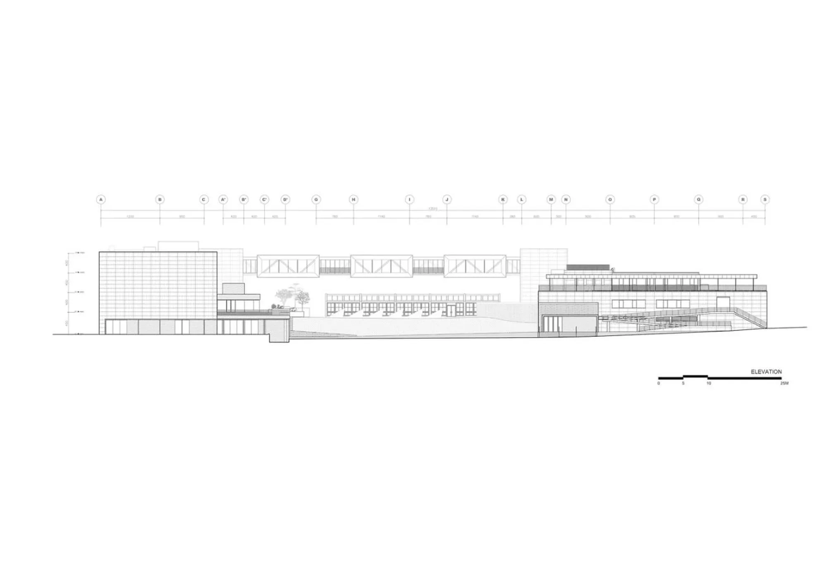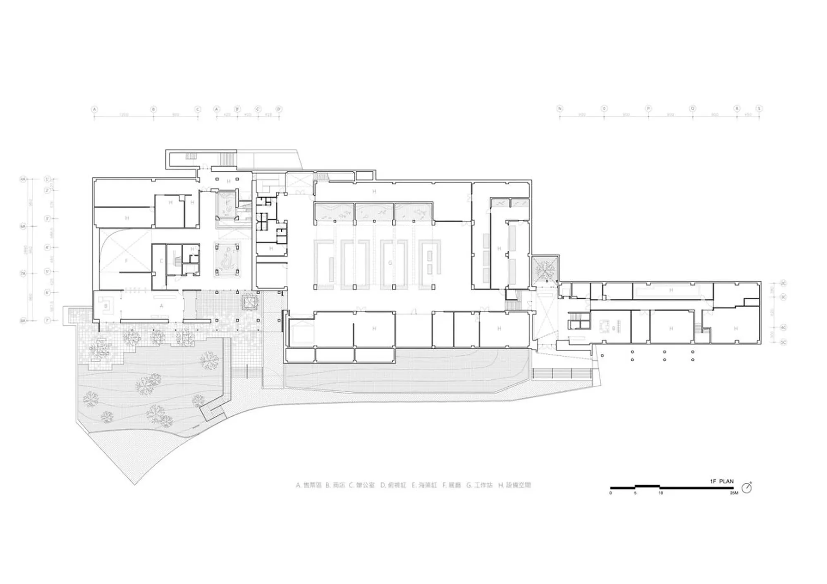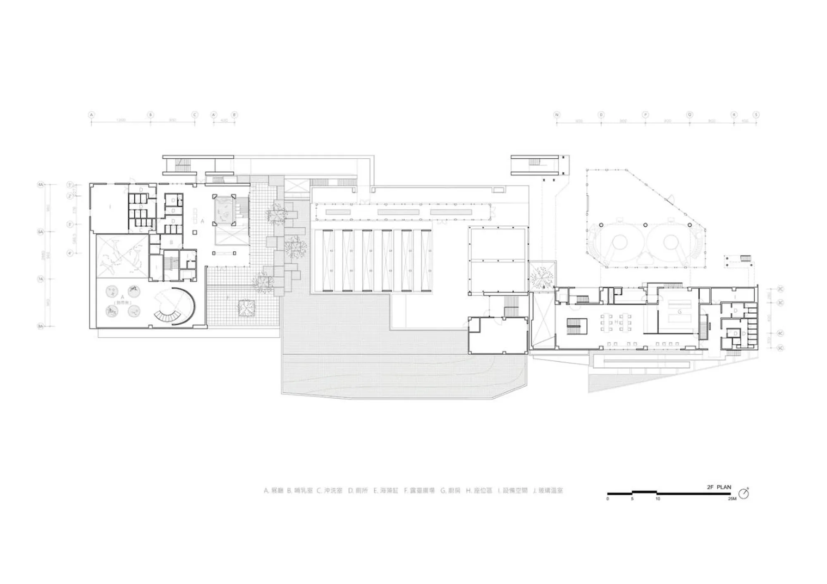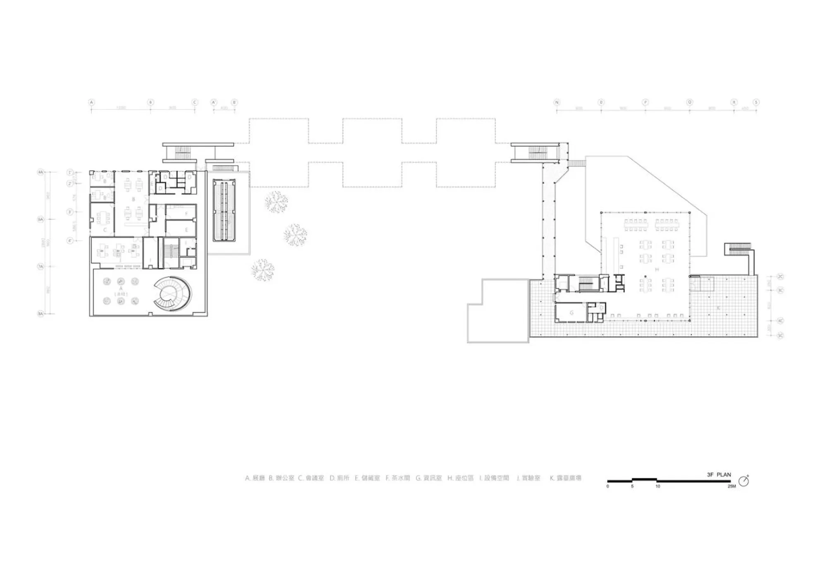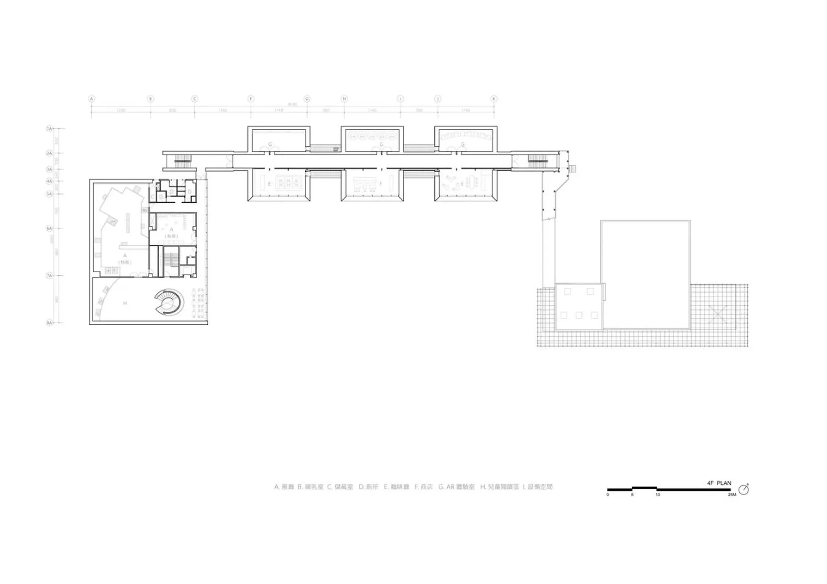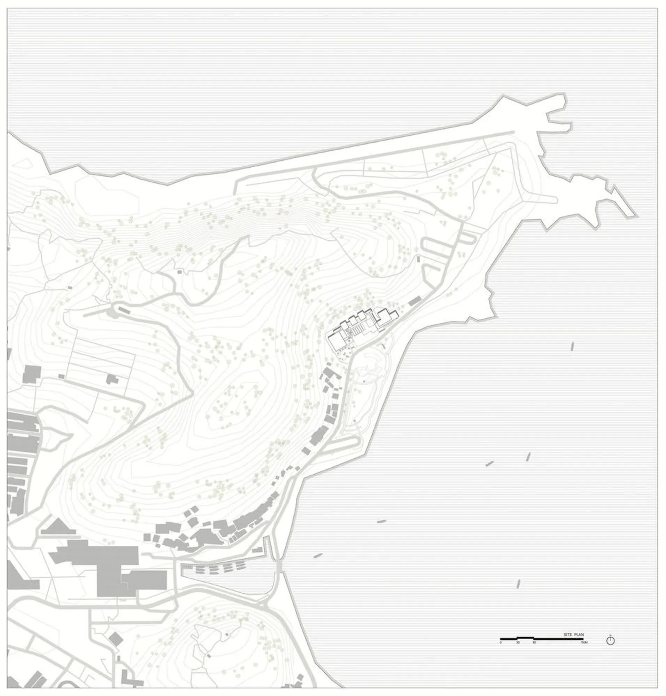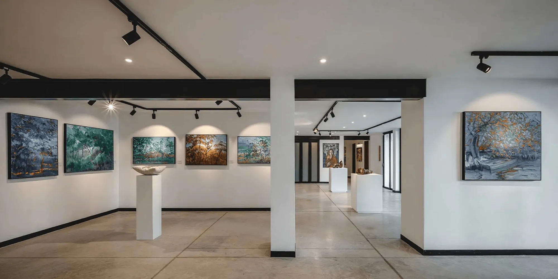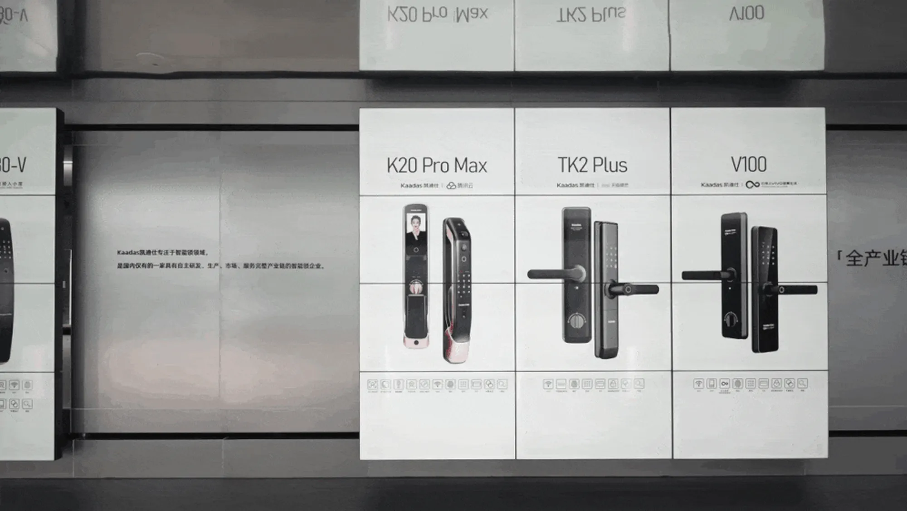B P Architects renovates Taiwan’s marine research center into an engaging museum with aquarium exhibits and sustainable architecture.
Contents
Project Background
The National Museum of Marine Science & Technology (NMMST) in Keelung City, Taiwan, embarked on an ambitious project to renovate and expand its Marine Environmental Education Center. Originally a marine research center, the facility’s outdated infrastructure and limited public access needed a complete transformation. The project aimed to create a modern museum that would connect the public with the wonders of the ocean, enhance educational opportunities, and integrate the building more seamlessly with its surroundings.
Design Concept and Objectives
B P Architects approached the renovation with a core design philosophy centered on integrating the building with its natural context – the mountains and the sea. The concept involved transforming the existing structure into a “living container” reminiscent of an aquarium, showcasing a harmonious blend of architecture and nature. Key objectives included preserving certain research functions, establishing a dynamic museum space, incorporating commercial amenities, and prioritizing sustainable design principles.
Functional Layout and Spatial Planning
The renovation was implemented in three phases. The first focused on the underground aquaculture workstation. The second stage involved constructing the north and south buildings, connected by a sky bridge, which now houses the main museum spaces. The third phase addressed the construction of connecting bridges between the north and south buildings and a large-span sky bridge. This phased approach minimized disruption to ongoing research activities and allowed for a gradual unveiling of the new museum experience.
Exterior Design and Aesthetics
The architects aimed to create a strong visual connection between the building’s interior and exterior with the surrounding landscape. The original balconies were transformed into exhibition “black boxes” and glass corridors using hollow concrete slabs and glass curtains, offering panoramic views of the mountains and the sea. The sky bridge’s cladding was replaced with lightweight thermal insulation panels and coatings to improve both load-bearing capacity and thermal performance.
Technological Details and Sustainability
Sustainability was a major focus of the renovation. The use of lightweight materials for the sky bridge’s cladding reduced the overall weight of the structure, minimizing the environmental impact of construction. The glass curtain walls not only serve as viewing portals but also contribute to natural daylighting, reducing the need for artificial lighting. The integration of green spaces, including a lawn at the entrance and outdoor planters on the second floor, further enhances the building’s sustainable profile.
Social and Cultural Impact
The renovated Marine Environmental Education Center has become a popular destination for both locals and tourists. The museum’s interactive exhibits, including aquariums and digital multimedia displays, provide engaging educational opportunities for visitors of all ages. The incorporation of commercial facilities, such as cafes and shops, has also revitalized the area, contributing to the local economy and enhancing the visitor experience.
Project Information:
Architects: B P Architects
Area: 5819 m²
Year: 2022
Photographs: Studio Millspace
Lead Architects: Jeff Tsai
Structural Engineer: Dynastatica Engineering Consultants Ltd.
Lighting Designer: IO Lighting Design Ltd.
Construction: Baihui Construction Co. Ltd.
Location: Keelung City, Taiwan
Project Type: Museum
Materials: Concrete, Glass, Steel
Category: Architectural Design, Sustainable Building Practices
Photographer: Studio Millspace


