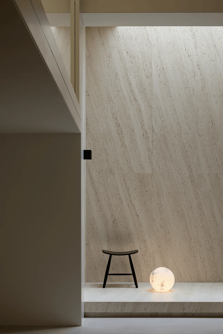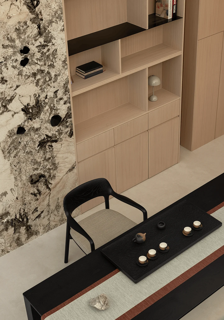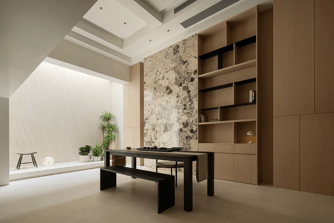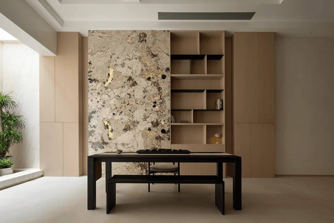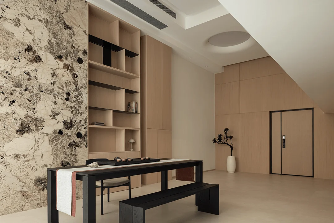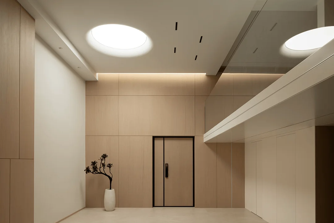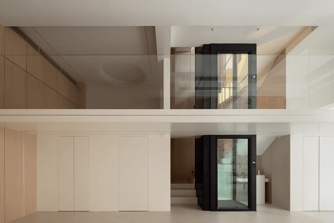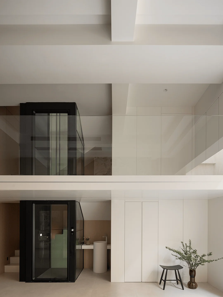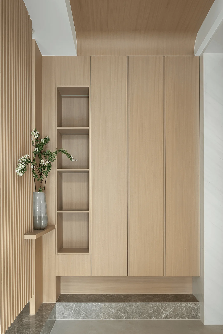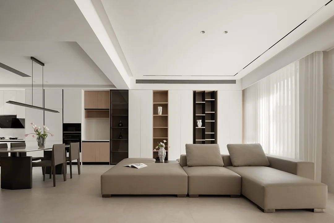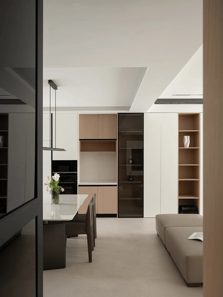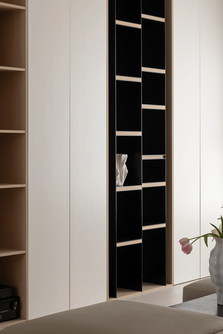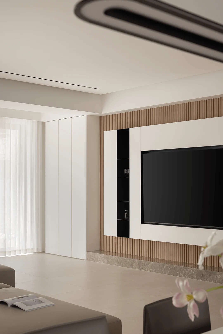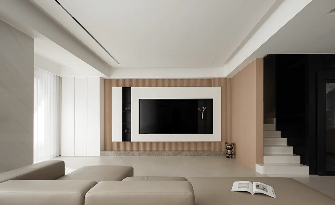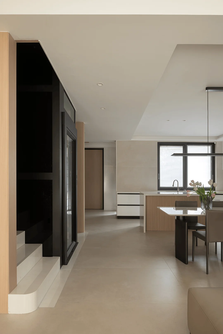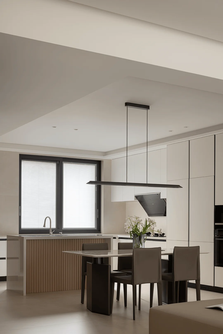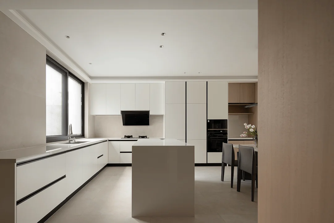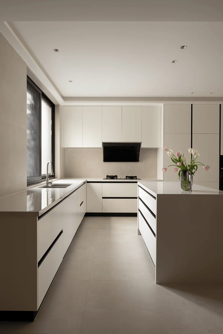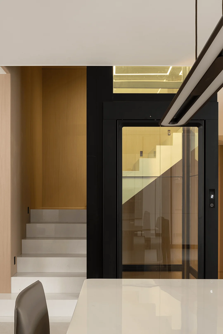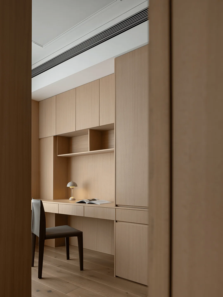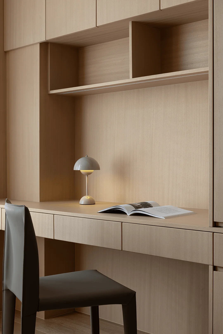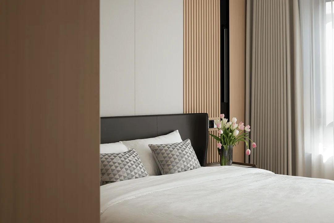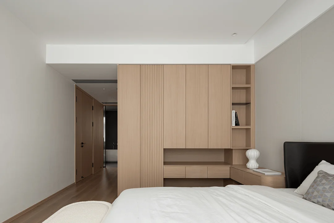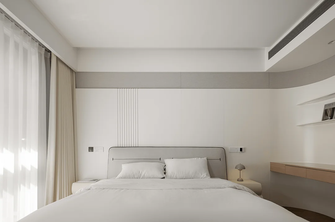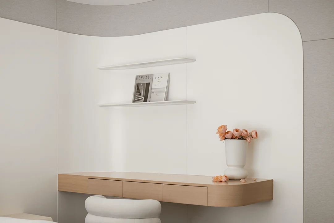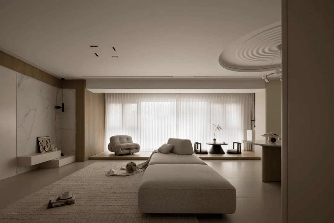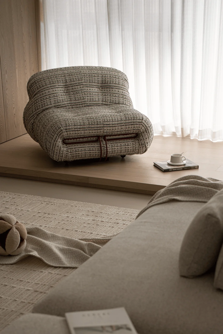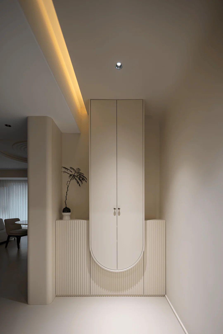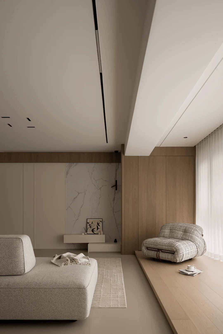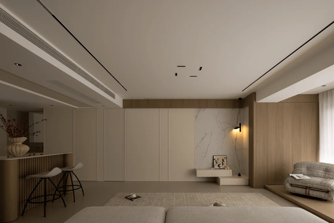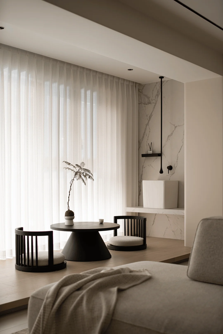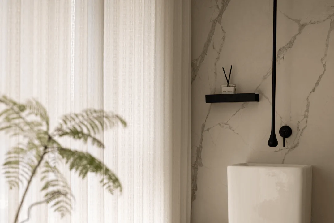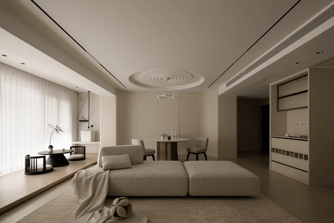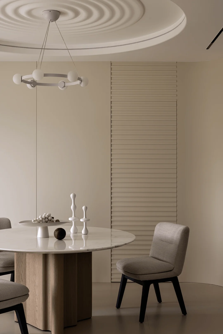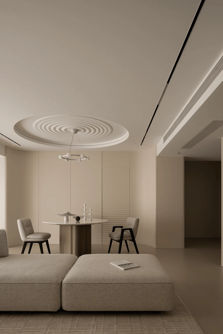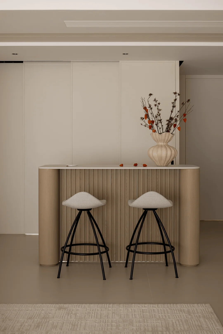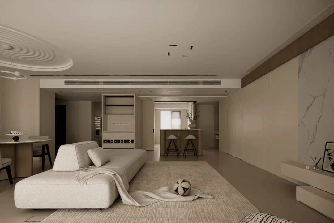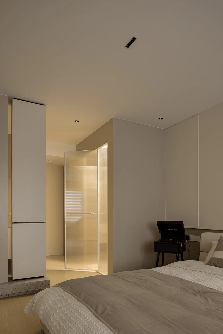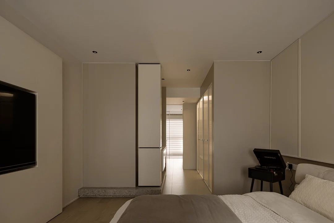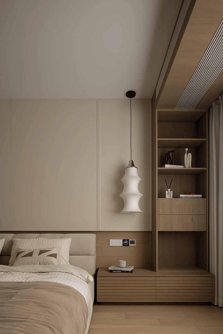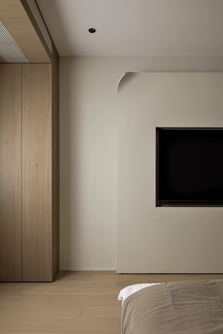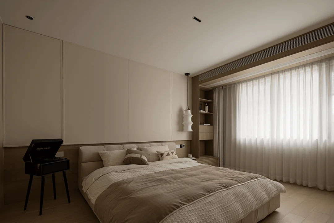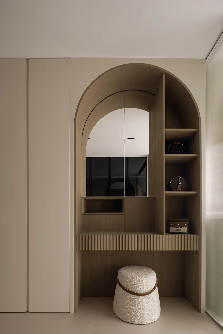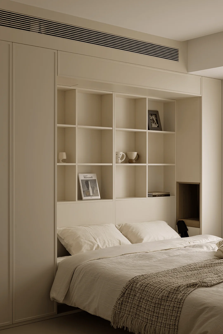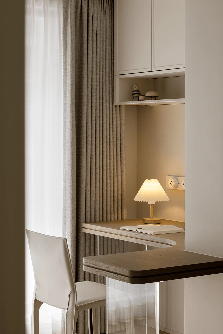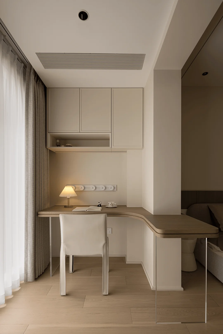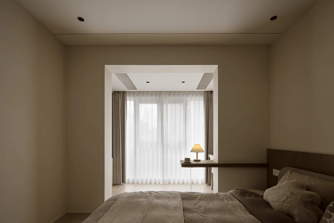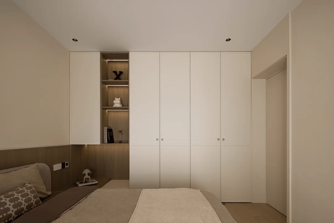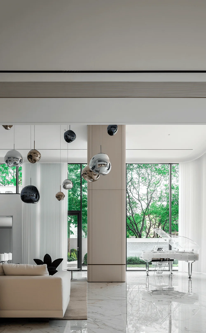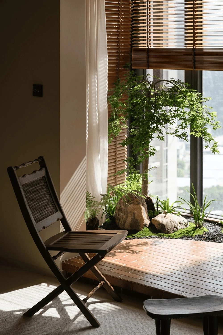Residential interior design projects in Wenzhou, China, emphasize natural materials and a sense of space.
Contents
Project Background: Embracing Nature in Residential Designs
In the realm of residential interior design, the integration of natural elements and minimalist aesthetics has become increasingly prominent. Two notable projects in Wenzhou, China, demonstrate this trend by creating living spaces that seamlessly blend with the surrounding environment. The first project, a 310-square-meter space designed by Wang Shusen, focuses on the theme of nature, incorporating wood as the primary material. The second project, a 140-square-meter residence designed by Chen Ruirui, explores the concept of “boundary-less” design, fostering a sense of openness and emotional resonance within the space. The projects embody the concept of natural interior design, highlighting the importance of a calm and comfortable living environment in harmony with nature.
residential interior design in Wenzhou, China, natural material palette, minimalist aesthetics, contemporary interior design.
Design Philosophy and Goals: Creating Tranquil & Harmonious Spaces
Wang Shusen’s design for the 310-square-meter space emphasizes the inherent beauty of natural materials, particularly wood. The collision of textures between marble and wood creates a sense of peace and warmth within the interiors. The use of wood as the primary material in residential interior design not only enhances the natural feel but also contributes to a sense of calm and tranquility. Chen Ruirui’s “boundary-less” concept for the 140-square-meter residence aims to extend the visual, tactile, and atmospheric experiences of the space, connecting with deeper emotional realms. By eliminating traditional boundaries and blending different areas, this design fosters a sense of openness and interconnectedness, encouraging the user to interact freely with the space. The goal is to create an atmosphere that promotes emotional well-being and fosters a harmonious relationship between individuals and their environment.
residential interior design in Wenzhou, China, natural material palette, minimalist aesthetics, contemporary interior design.
Functional Layout and Space Planning: Optimizing Flow and Functionality
Wang Shusen’s design prioritizes a smooth flow of spaces, ensuring that different areas of the residence remain interconnected. The open-plan kitchen and living areas contribute to a sense of visual openness, eliminating unnecessary partitions. The living spaces are arranged to facilitate interaction among family members, with a play area where children can move freely while still being visible from other parts of the home. Each area is designed to fulfill a specific function, providing a variety of activities and lifestyles. In the 140-square-meter residence, Chen Ruirui’s design integrates a tea room with a recreational balcony, enhancing the functionality of the space. The addition of a washbasin caters to the needs of tea preparation, seamlessly fusing practical and aesthetic elements. The open-plan dining area, complemented by a wave-like ceiling design, provides a quiet and inviting atmosphere for meals, emphasizing the integration of art and life. The design thoughtfully considers the functionality of each space within the residence, catering to the needs of the occupants in their daily lives.
residential interior design in Wenzhou, China, natural material palette, minimalist aesthetics, contemporary interior design.
Exterior Design and Aesthetics: Minimalist Approach with Natural Textures
The exterior design of these projects is defined by a minimalist approach that draws inspiration from nature. The use of natural materials, such as wood and stone, creates a sense of tranquility and harmony with the environment. The subtle interplay of colors and textures adds depth and dimension to the facade of the buildings, while maintaining a unified aesthetic. Wang Shusen’s design highlights the inherent texture of wood through its use in cabinetry and furniture elements. The consistent use of wood throughout the space reinforces the theme of natural interior design and contributes to a unified and harmonious atmosphere. Chen Ruirui’s design incorporates cream-toned finishes and geometric details in the entryway, introducing an artistic element that enhances the overall ambiance of the residence. The combination of natural light, warm wood textures, and muted tones contribute to the aesthetic and sensory experience, creating a welcoming and peaceful environment for the occupants.
residential interior design in Wenzhou, China, natural material palette, minimalist aesthetics, contemporary interior design.
Social and Cultural Influence: Blending Tradition with Modernity
These projects reflect a shift towards a more holistic approach to residential interior design, acknowledging the significance of cultural and social context. The blending of traditional Chinese elements, such as the incorporation of tea rooms and the focus on natural materials, with contemporary design principles creates spaces that are both familiar and innovative. The designs strike a balance between traditional values and modern comforts, catering to the evolving lifestyles of residents. Both projects emphasize the importance of social interaction and family relationships within the residential space. The open-plan layouts and design of common areas encourage family members to interact with each other, reinforcing the importance of community within the home. The design considerations are tailored to the social and cultural landscape of Wenzhou, ensuring that the resulting interiors resonate with the local residents.
residential interior design in Wenzhou, China, natural material palette, minimalist aesthetics, contemporary interior design.
Conclusion: Celebrating the Beauty of Natural Living
These two residential projects in Wenzhou exemplify how designers can successfully integrate natural elements and a sense of spaciousness into contemporary living spaces. By prioritizing natural materials, thoughtful spatial planning, and a minimalist aesthetic, these projects create a welcoming and harmonious atmosphere. The design solutions provide a calming retreat from the stresses of daily life, allowing occupants to connect with nature and find tranquility within their own homes. These projects demonstrate the growing awareness among designers and homeowners regarding the importance of sustainable design and the need to create living spaces that support well-being and foster a connection with the surrounding environment. Through the use of natural interior design, the designers strive to promote a lifestyle that celebrates the beauty of simple living, interconnectedness, and the harmony of humanity with nature.
residential interior design in Wenzhou, China, natural material palette, minimalist aesthetics, contemporary interior design.
Project Information:
Residential
Wang Shusen & Chen Ruirui
China
310㎡ & 140㎡
2023
Wood, Marble
Wu Jie Visual


