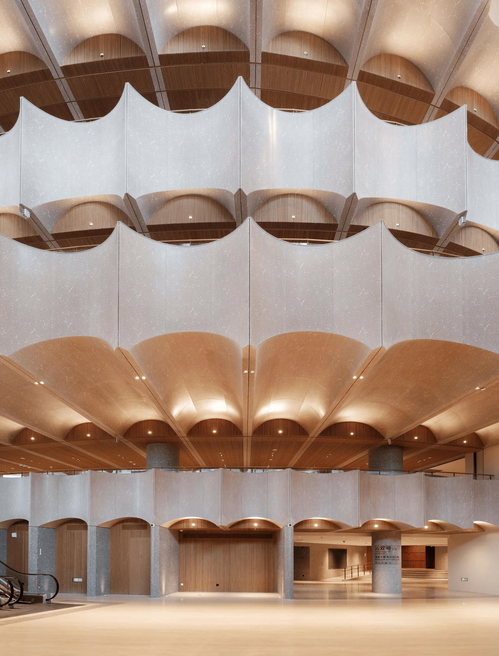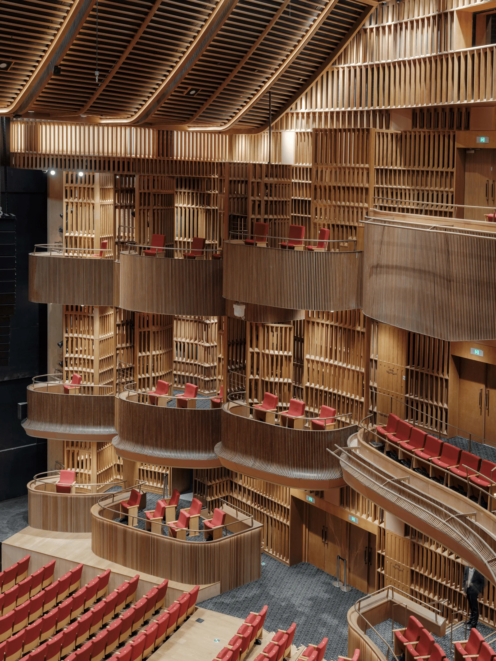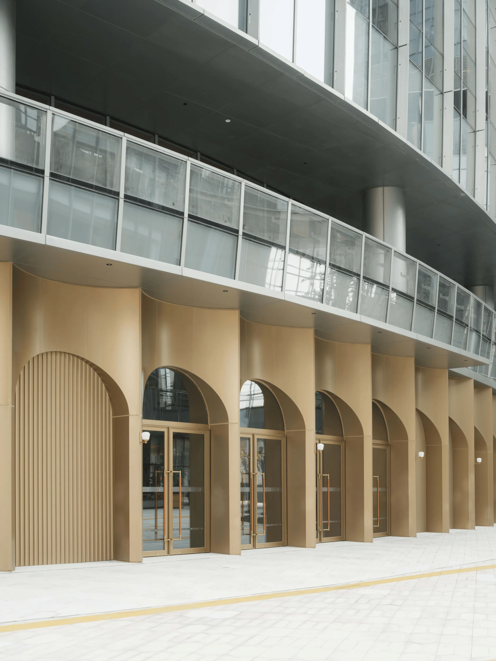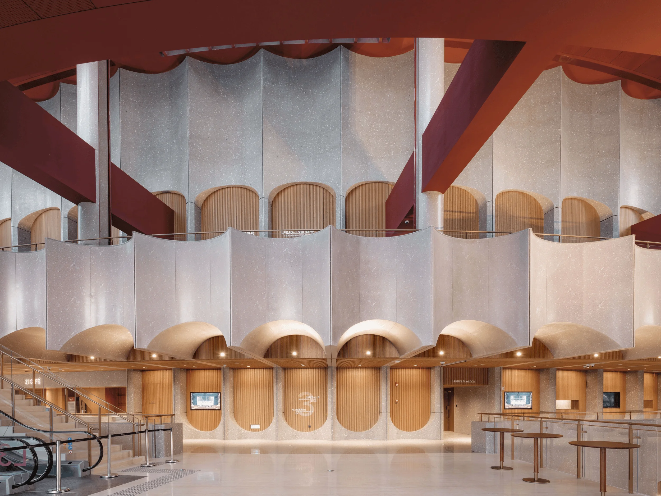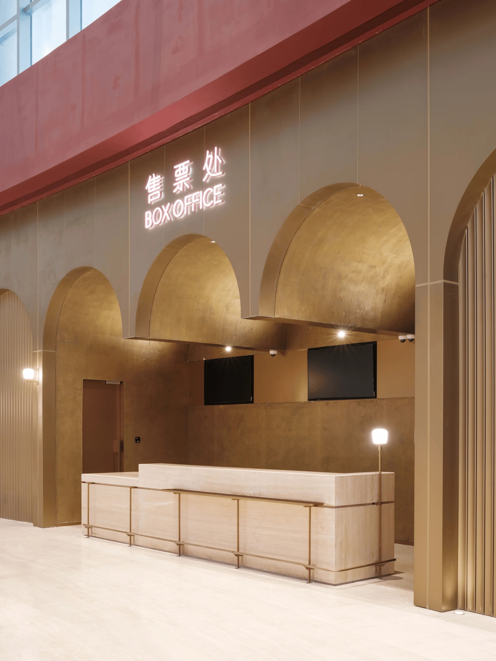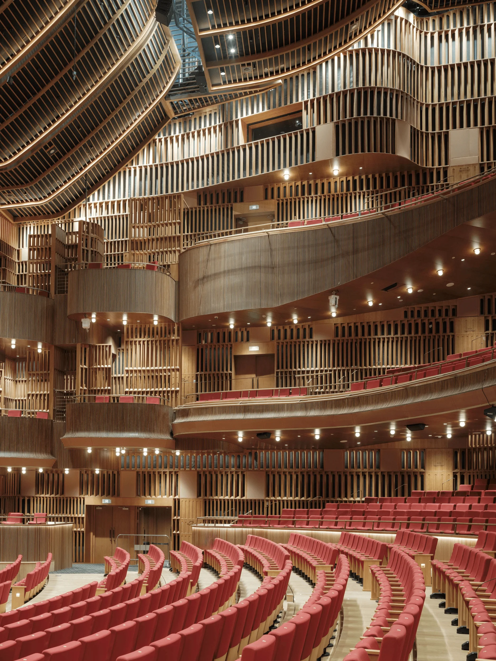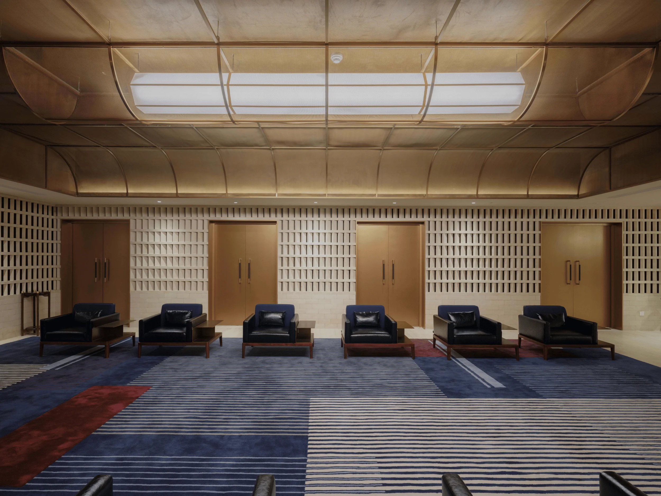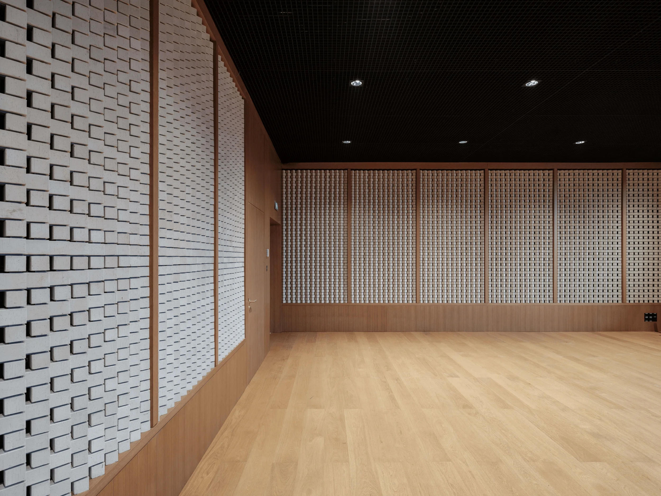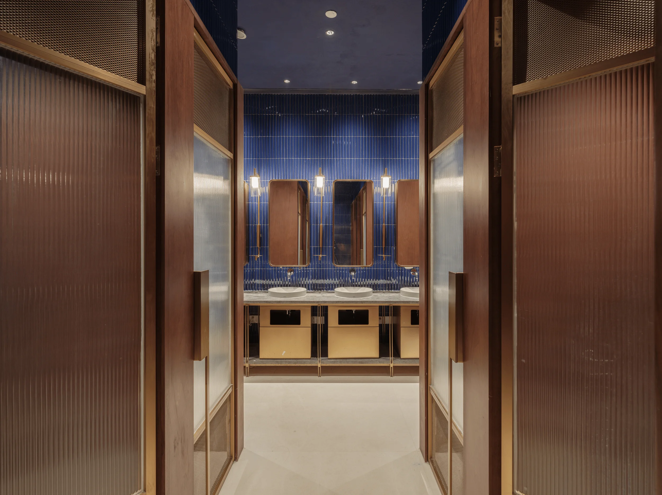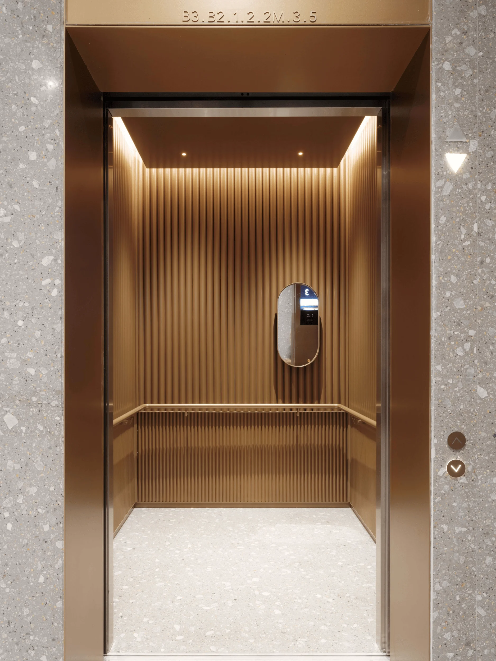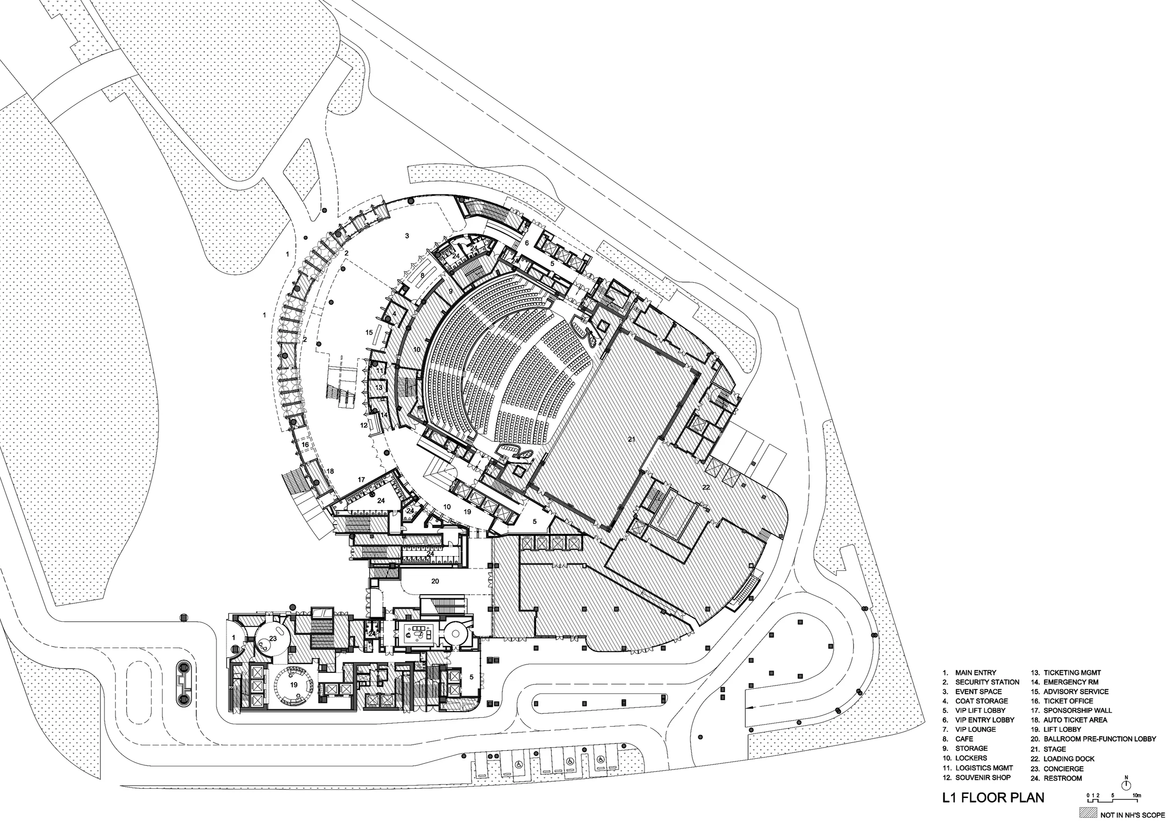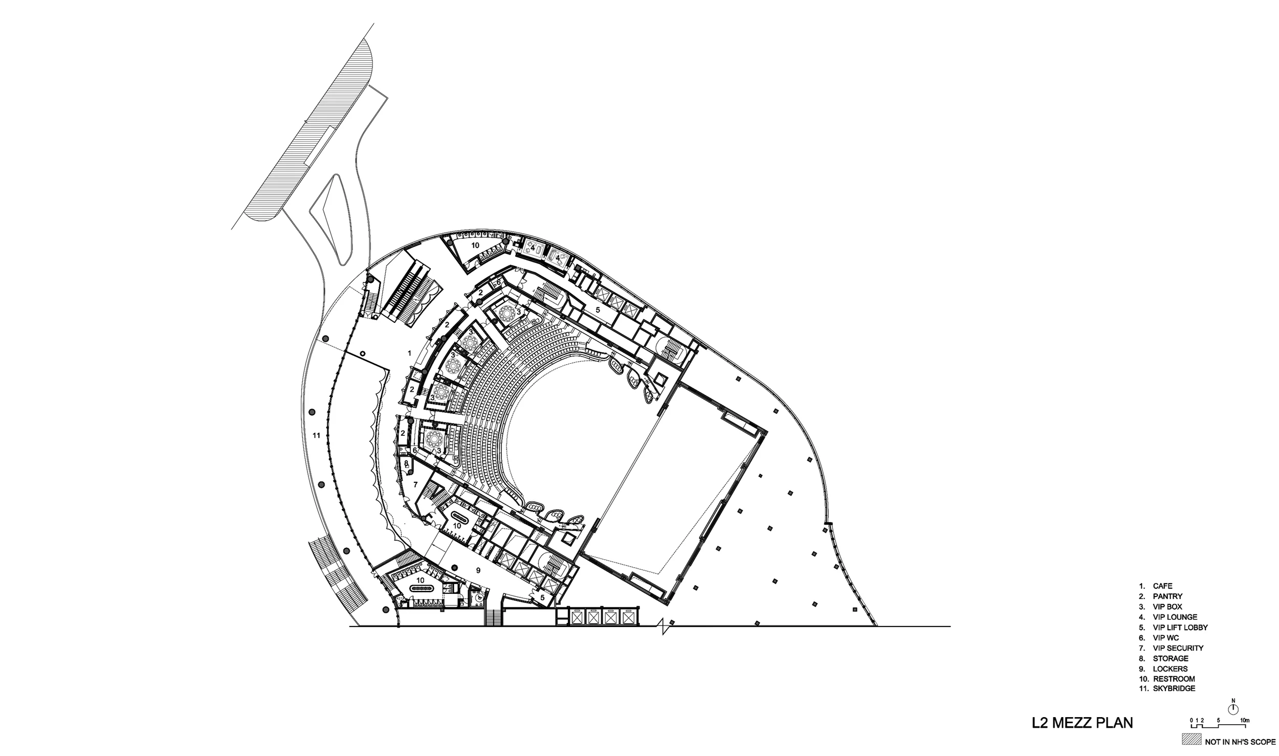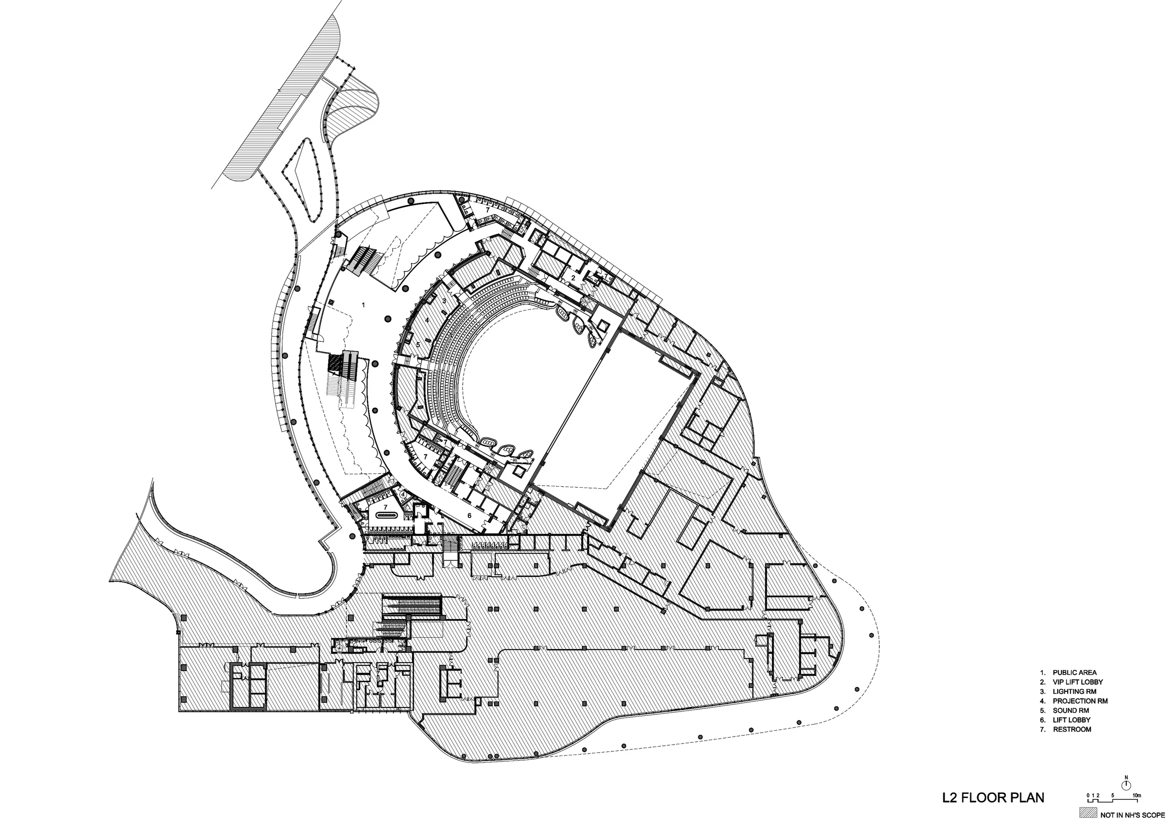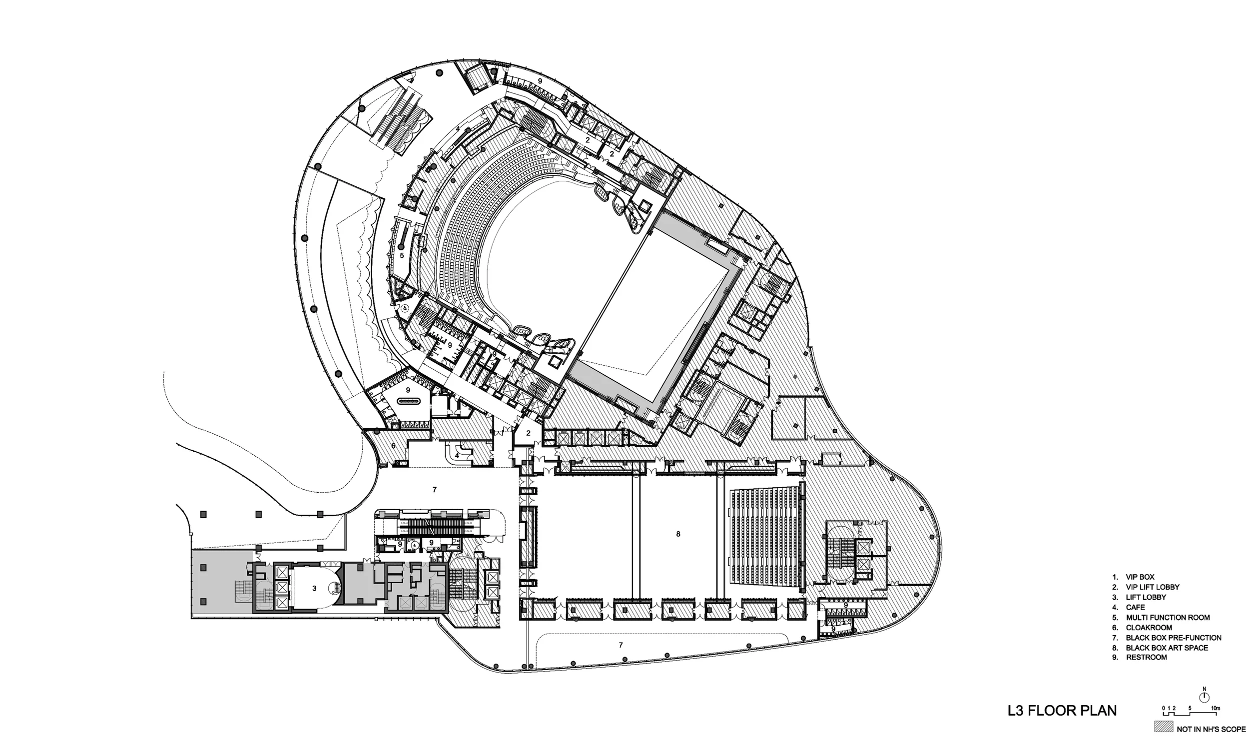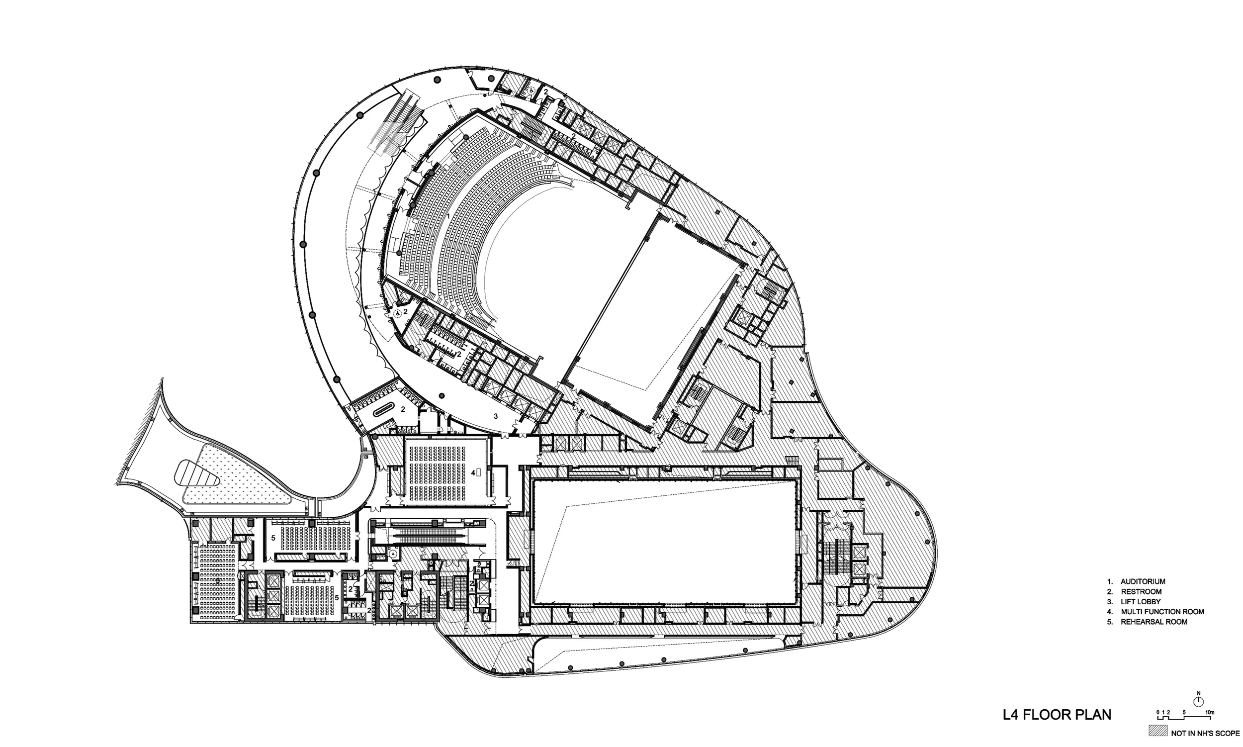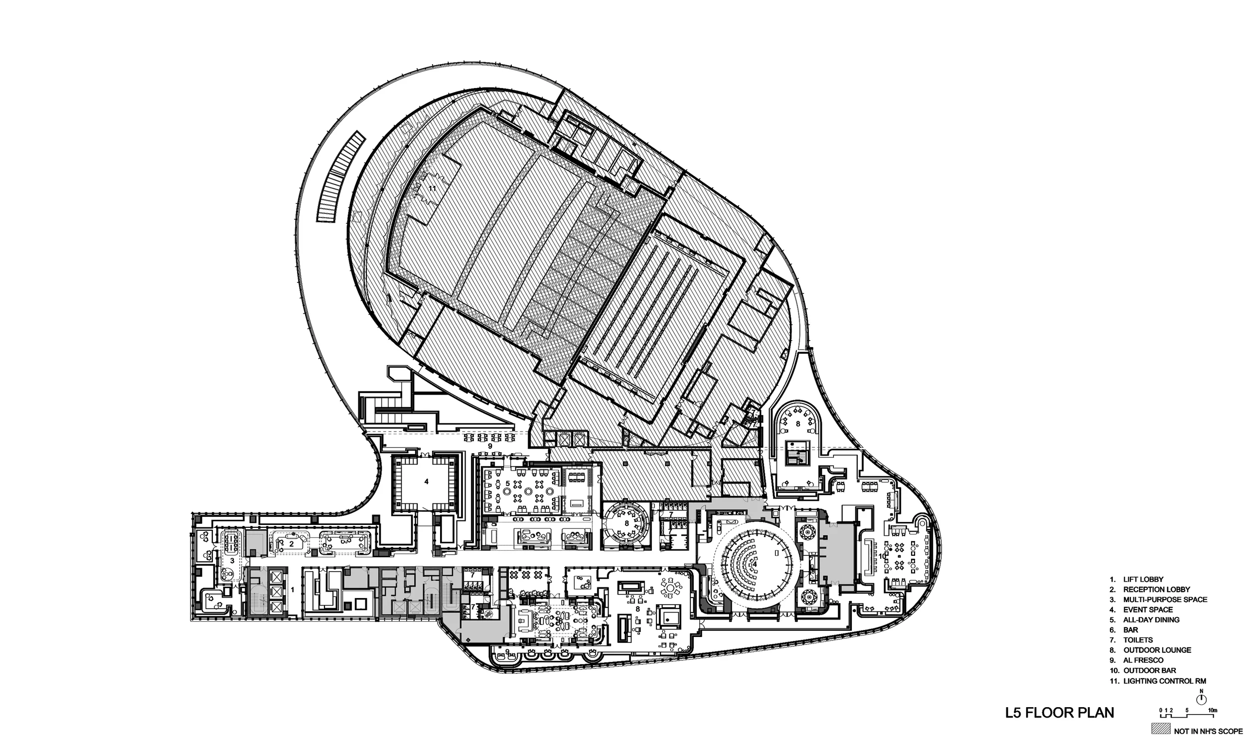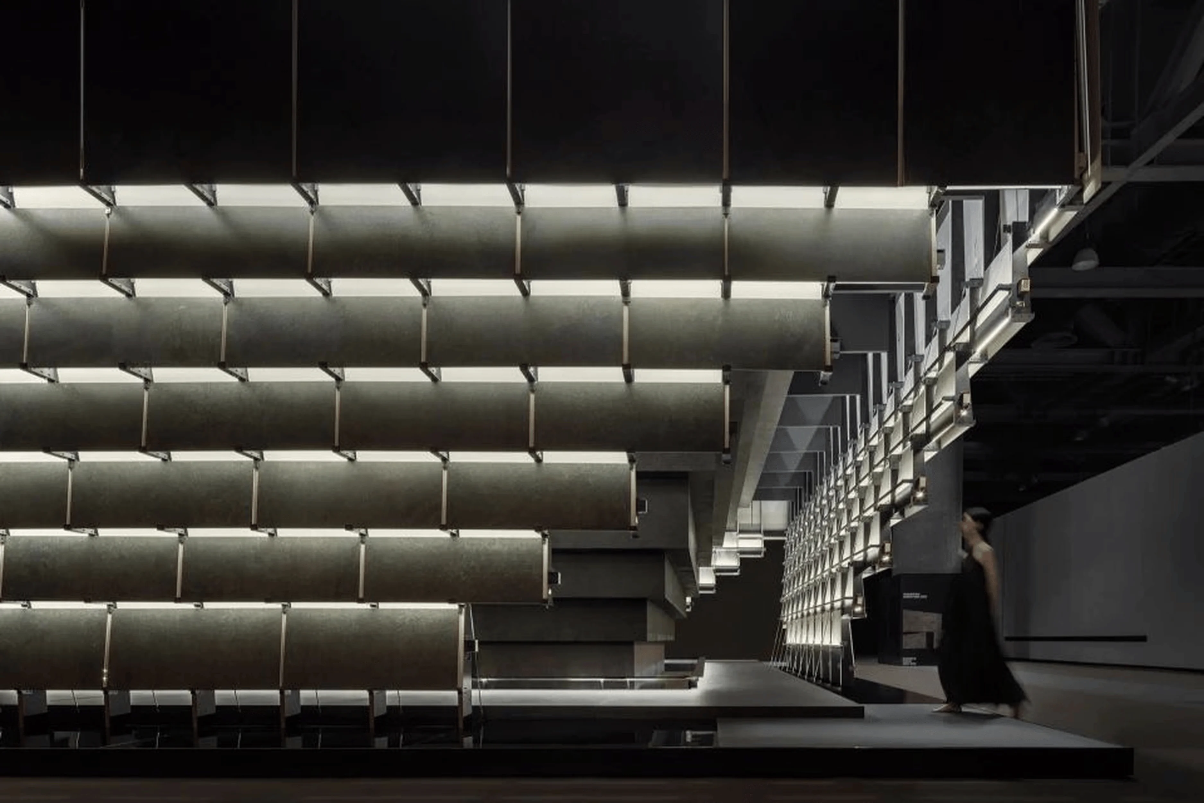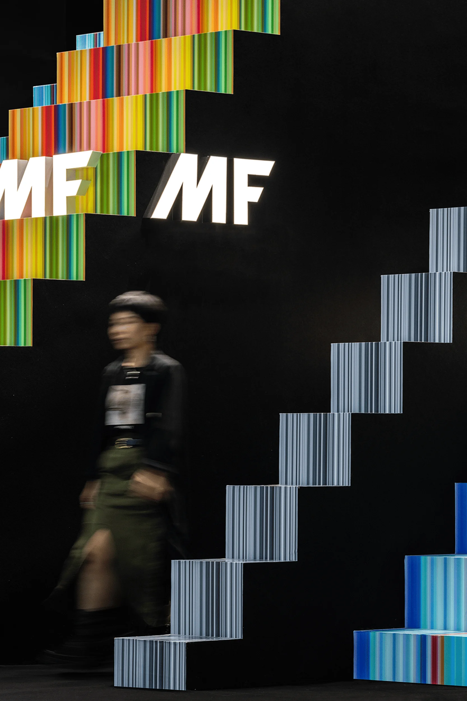Neri&Hu’s New Bund 31 Performing Arts Center in China uses arches and tactile materials to create a contemporary arena that fosters intellectual engagement.
Contents
Background and Context of New Bund 31
Located in the rapidly developing Qiantan area of Shanghai, also known as The New Bund, the New Bund 31 Performing Arts Center is situated amidst a cluster of skyscrapers along the Huangpu River. The Qiantan area is poised to become a prominent business and cultural hub, similar to Shanghai’s Lujiazui district. The performing arts center, with its grand theater and black box performance space, is strategically positioned to become a landmark and a cultural destination for the community. The project aims to contribute to the ongoing transformation of the area into a vibrant cultural and entertainment center. interior design trends in china, contemporary chinese architecture
Design Concept and Objectives of New Bund 31
Neri&Hu’s design concept for the project centers around the idea of thearena,a contemporary reinterpretation of the classical archetype. The grand theater, its lobby concourse, and surrounding circulation paths are characterized by a series of arches. The five-story atrium makes a striking visual impact with its stacked layers of arches, drawing the viewer’s gaze upward and downward. This architectural feature blurs the line between observer and performer, transforming the atrium into a stage-like space. Within the 2,500-seat grand theater, warm oak envelops the performance hall, and the repeating arch motif not only reinforces the arena concept but also enhances the theater’s acoustics. acoustic design in theaters, neri&hu design philosophy
Spatial Planning and Functionality of New Bund 31
The black box exhibition space within the performing arts center is a versatile facility designed to host MICE (meetings, incentives, conferences, and exhibitions) functions. The design embraces the literal concept of a blackbox by utilizing blackened stainless steel as the primary cladding material. In stark contrast, the escalator space that cuts through the black box lobby resembles a lightbox constructed entirely of glass blocks, creating a unique experience akin to traversing a crystalline tunnel. Other support spaces throughout the center showcase distinctive designs, such as the bronze-clad restrooms, lift cabs with curved copper surfaces, and the VIP lounge crafted from perforated bricks. Each space boasts a unique character through the use of diverse materials. multi-functional spaces in architecture, use of light and shadow in interior design
Overall Aesthetics and Materiality of New Bund 31
Neri&Hu’s design approach for the New Bund 31 Performing Arts Center seeks to depart from the ostentation and extravagance often associated with traditional entertainment spaces. Instead, the firm aims to instill a museum-like tranquility through the use of tactile materials and classical, archetypal forms. The performing arts center is conceived as more than just a venue for visual and auditory enjoyment; it aspires to be a cultural space that fosters contemplation and inspiration. The design seamlessly integrates natural light, creating a harmonious balance between interior and exterior environments. sustainable materials in architecture, museum-like interior design
Project Information:
Project Type: Cultural Buildings
Architect: Neri&Hu Design and Research Office
Area: 17,580 square meters
Project Year: 2023
Project Location: China
Photographer: Pedro Pegenaute


