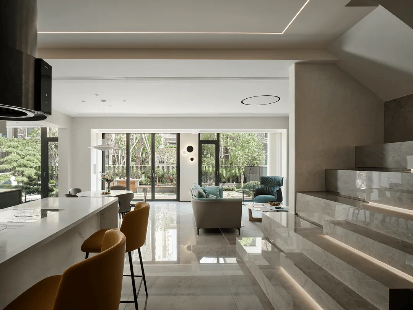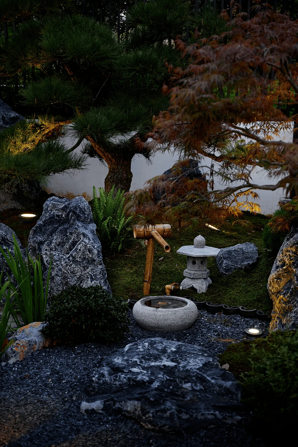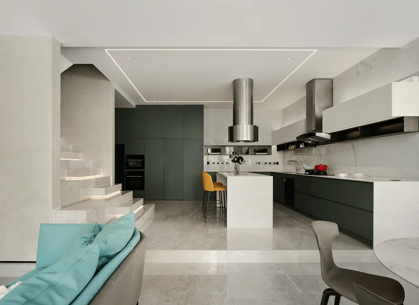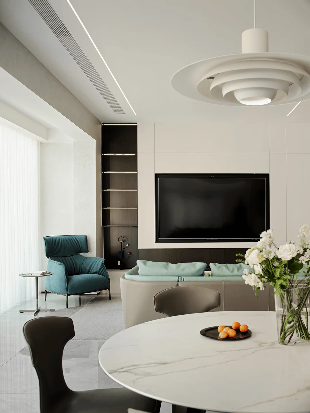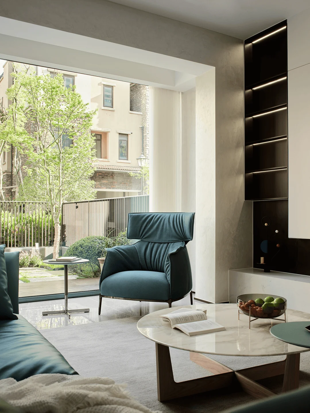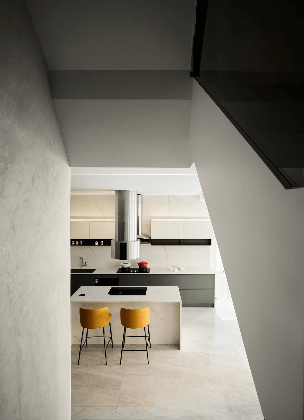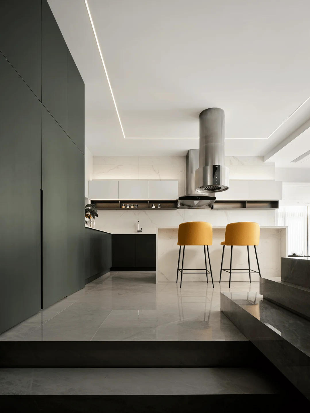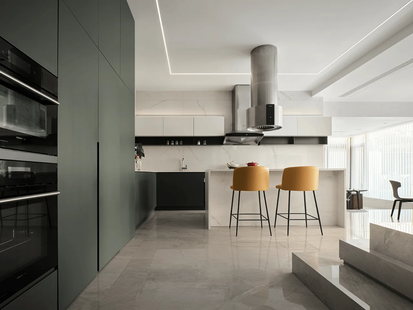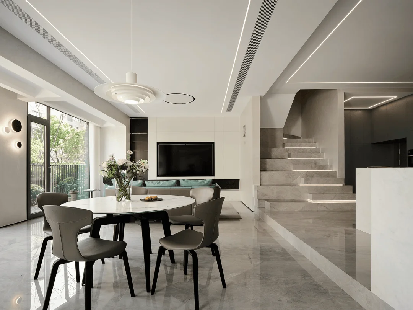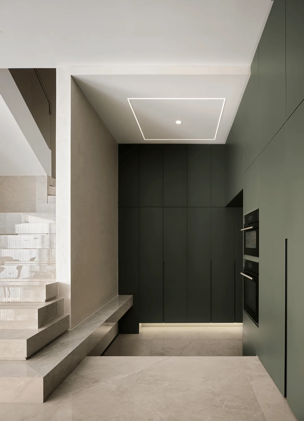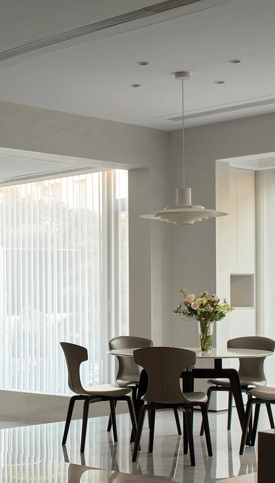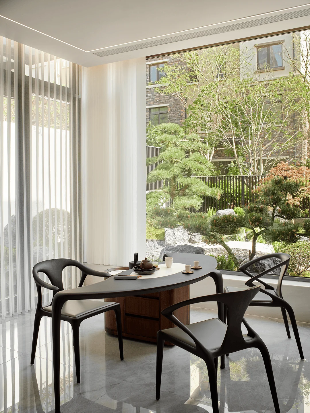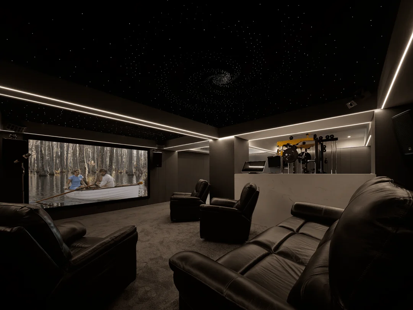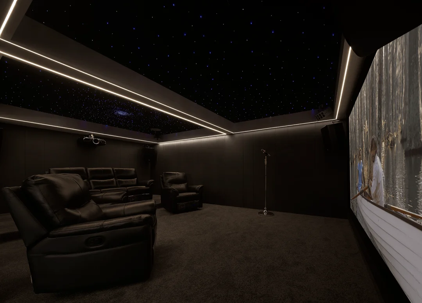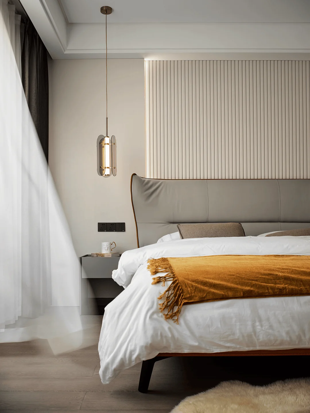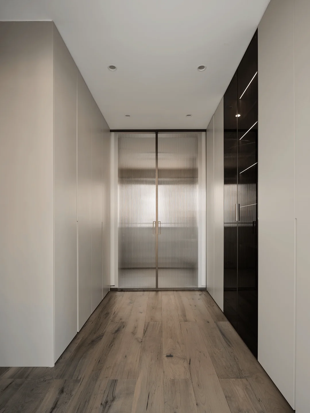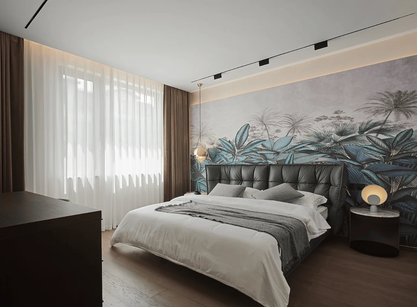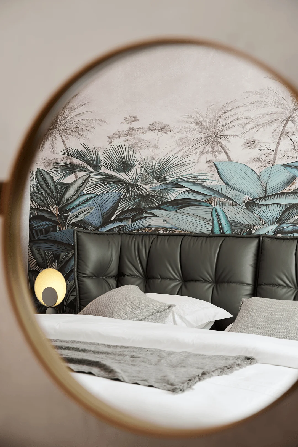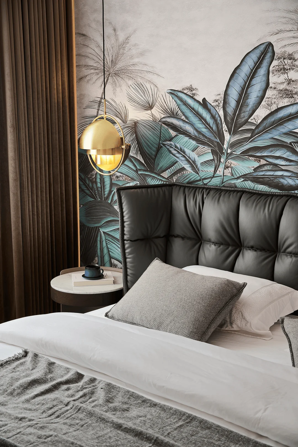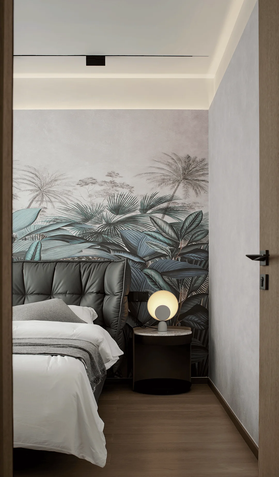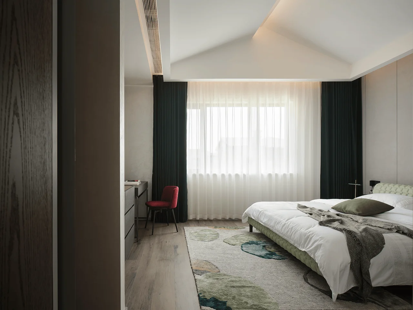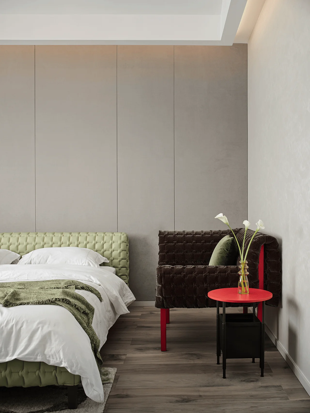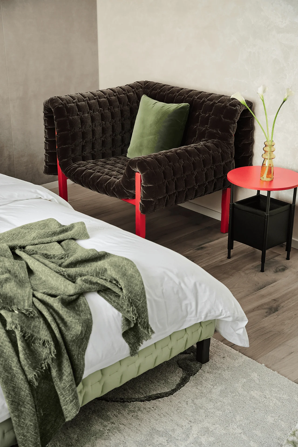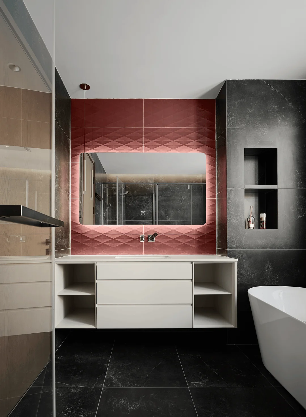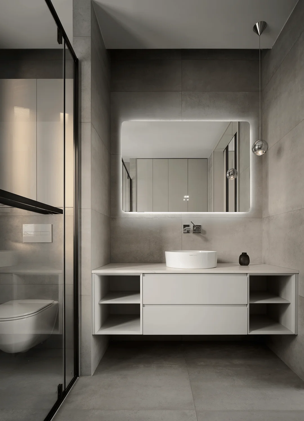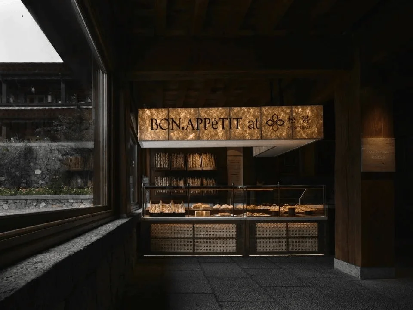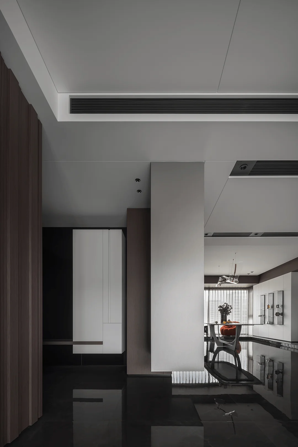This Ningbo minimalist luxury villa showcases open-plan living and integrated spaces.
Contents
Project Background
Nestled in the vibrant city of Ningbo, China, this luxury villa project was undertaken by Chen Qunling Spatial Design. The design team’s objective was to create a serene and functional living space that caters to the needs of a modern family while embracing the principles of minimalist interior design. The villa’s design seamlessly blends aesthetics with practicality, resulting in a harmonious and inviting atmosphere. The integration of natural light, clean lines, and a neutral color palette creates a sense of spaciousness and tranquility throughout the residence, reflecting the family’s desire for a peaceful and uncluttered living environment. The minimalist interior design approach, open-plan concept, and use of high-quality materials provide a luxurious backdrop for the family’s daily life, offering both comfort and visual appeal.
Design Concept and Objectives
The design concept revolves around the idea of “integrated living,” where spaces flow seamlessly into one another, creating a sense of openness and interconnectedness. This approach promotes a relaxed and interactive lifestyle for the residents. The primary objective was to enhance the flow and functionality of the villa by eliminating unnecessary partitions and maximizing the use of natural light, open-plan living, and minimalist design. This objective resulted in a space that feels both expansive and intimate, catering to both social gatherings and moments of privacy. The design team also aimed to create a home that reflects the personalities and preferences of the homeowners, incorporating a neutral color palette, natural materials, and subtle decorative accents to personalize the space.
Open-Plan Living and Integrated Spaces
The villa’s layout features an open-plan design that seamlessly connects the kitchen, dining, and living areas. This configuration promotes interaction and communication among family members while creating a sense of spaciousness. The open kitchen, visible from the staircase, becomes a focal point, showcasing the interaction between the bar and cooking counter. The open kitchen design holds a special significance for the residents, symbolizing a hub of culinary creativity and a gathering place for shared meals and quality time. The minimalist aesthetic extends to the living area, where clean lines and comfortable furniture create a relaxed and inviting ambiance. Large windows throughout the villa flood the interior with natural light, further enhancing the sense of openness and tranquility.
Entertainment and Relaxation
A dedicated home theater provides a space for entertainment and relaxation, featuring a dark color scheme and integrated lighting that creates a technologically advanced atmosphere. The spacious leather sofas, combined with the dark background, exude a sense of luxury and indulgence. In contrast, the master bedroom embraces simplicity, utilizing clean lines and minimal furnishings to create a sense of calm and serenity. Natural light filters through sheer curtains, creating a soft and airy ambiance that complements the overall minimalist aesthetic. The elderly residents’ room is designed in a neo-Chinese style, exuding an atmosphere of elegance and tranquility that aligns with their preferences. The children’s bedroom is vibrant and playful, incorporating a mix of red and green accents, with an arched ceiling and a combination of wood and gray wall panels that add character and visual interest.
Material Palette and Finishing Touches
Throughout the villa, a neutral color palette of grays, whites, and beige tones dominates, creating a calming and cohesive backdrop for the minimalist interior design. Natural materials, such as wood and stone, are incorporated to add warmth and texture to the spaces, enhancing the overall sense of luxury and sophistication. The minimalist approach is further emphasized by the careful selection of furniture and accessories, opting for pieces with clean lines and simple forms that complement the overall aesthetic. Subtle decorative accents, such as artwork and plants, add personality and visual interest without overwhelming the minimalist design scheme.
Project Information:
Project Type: Residential
Architect: Chen Qunling Spatial Design
Project Year: Not specified
Country: China
Photographer: Not specified


