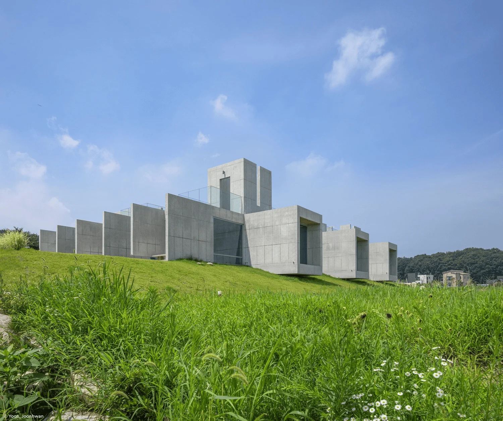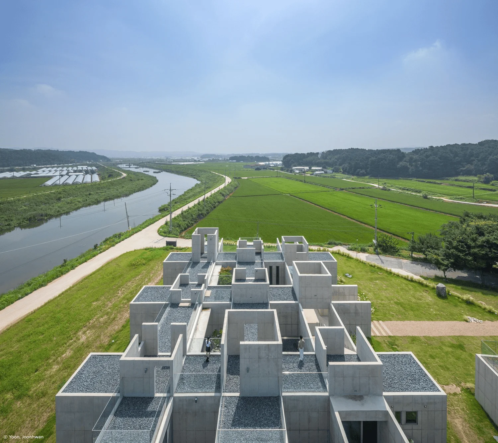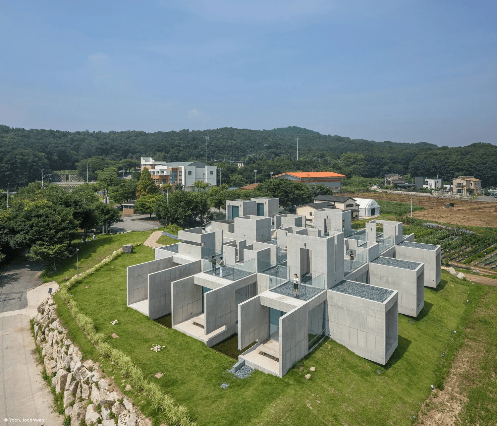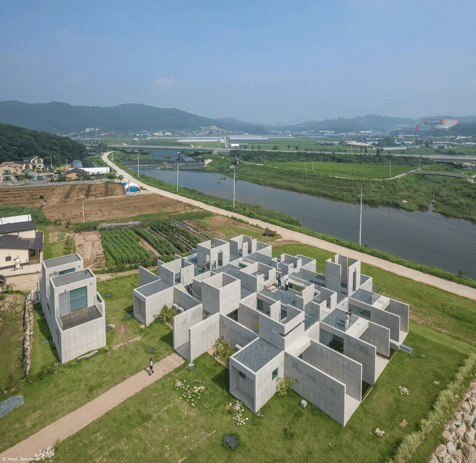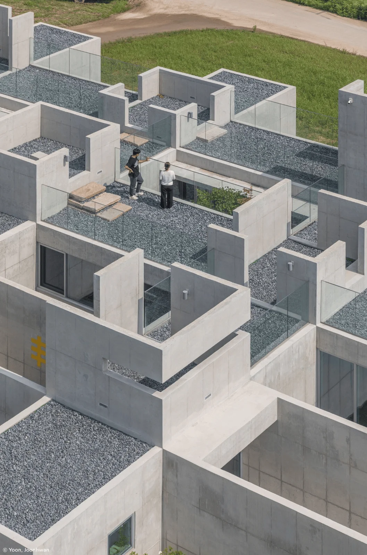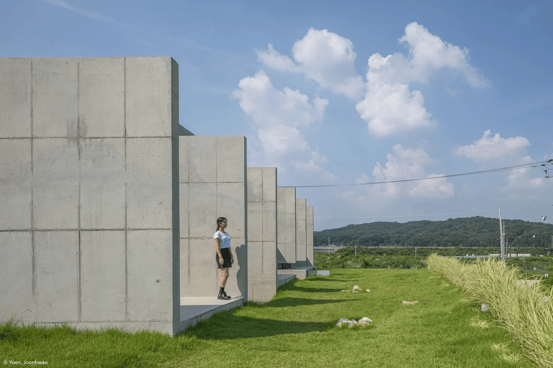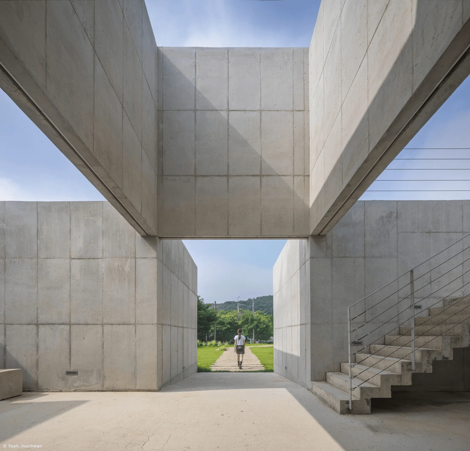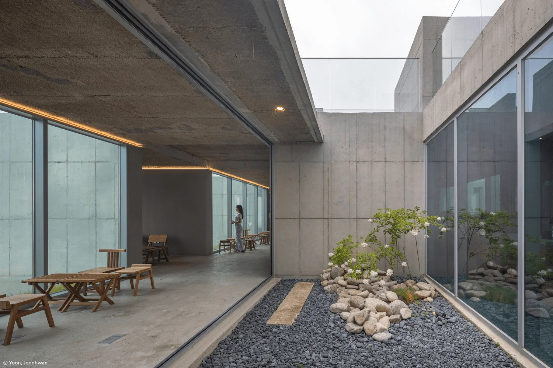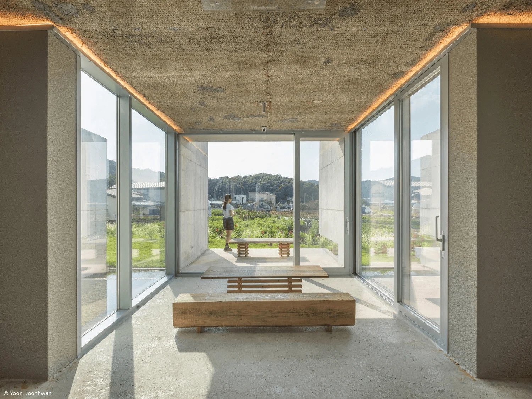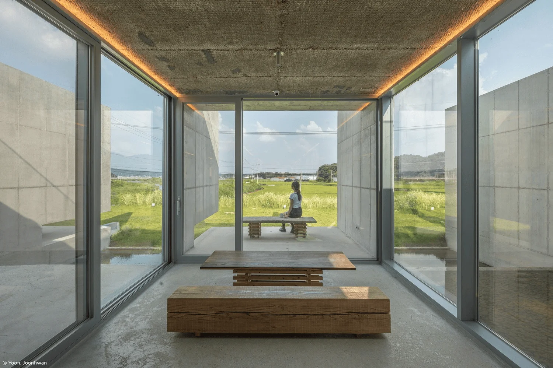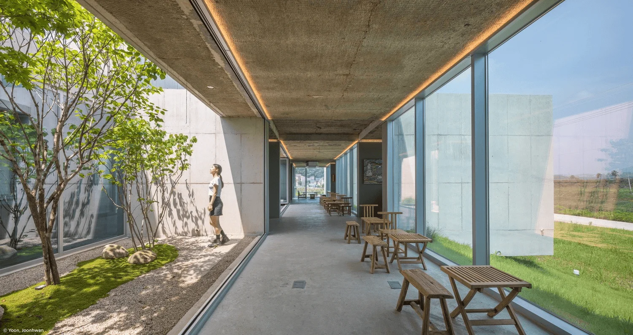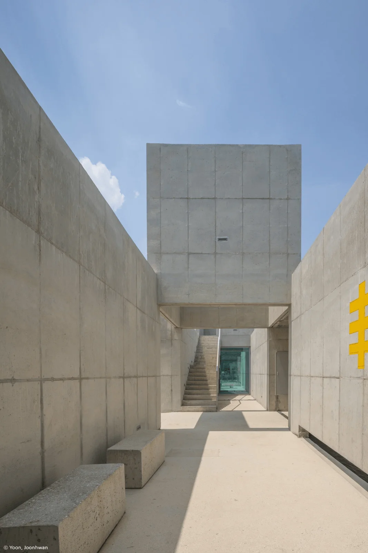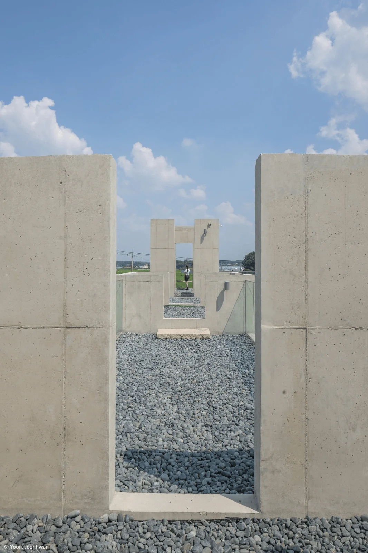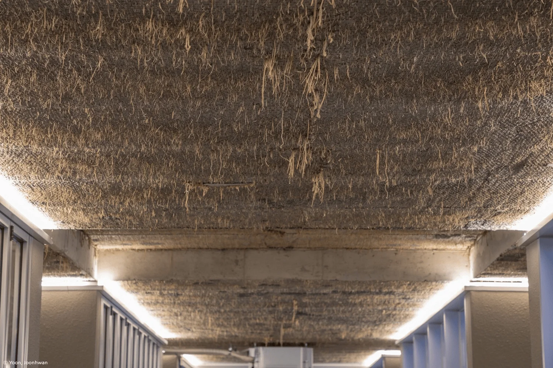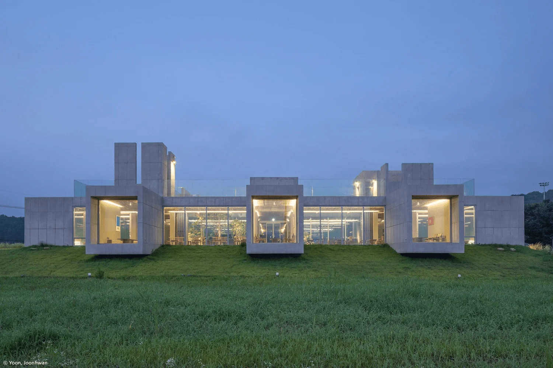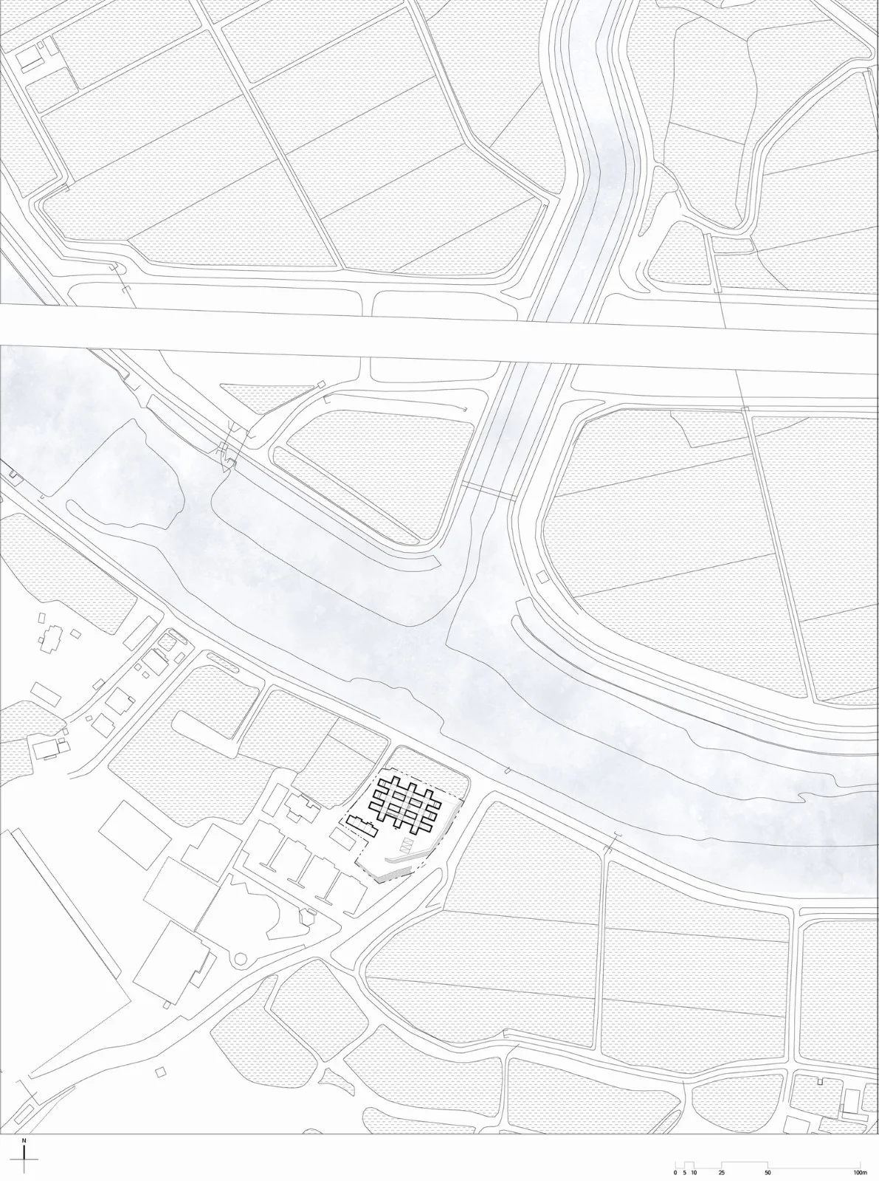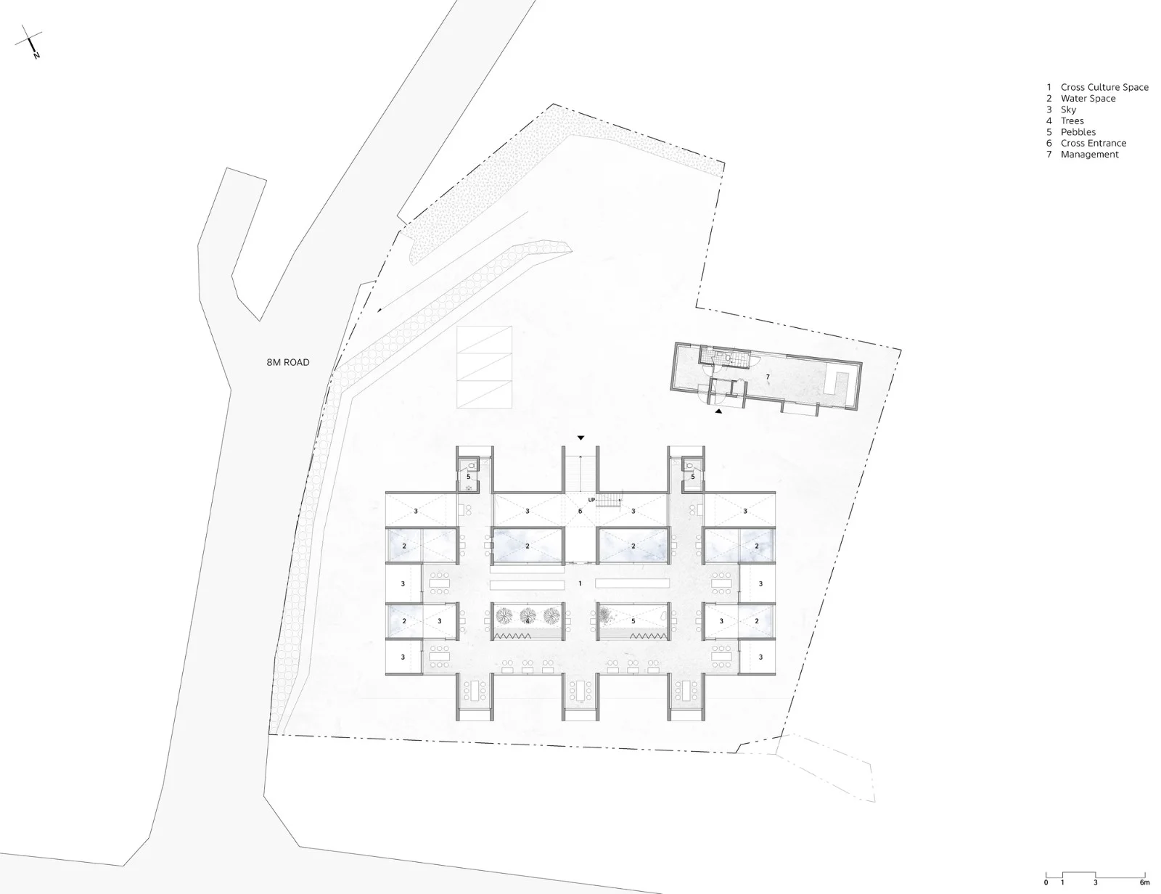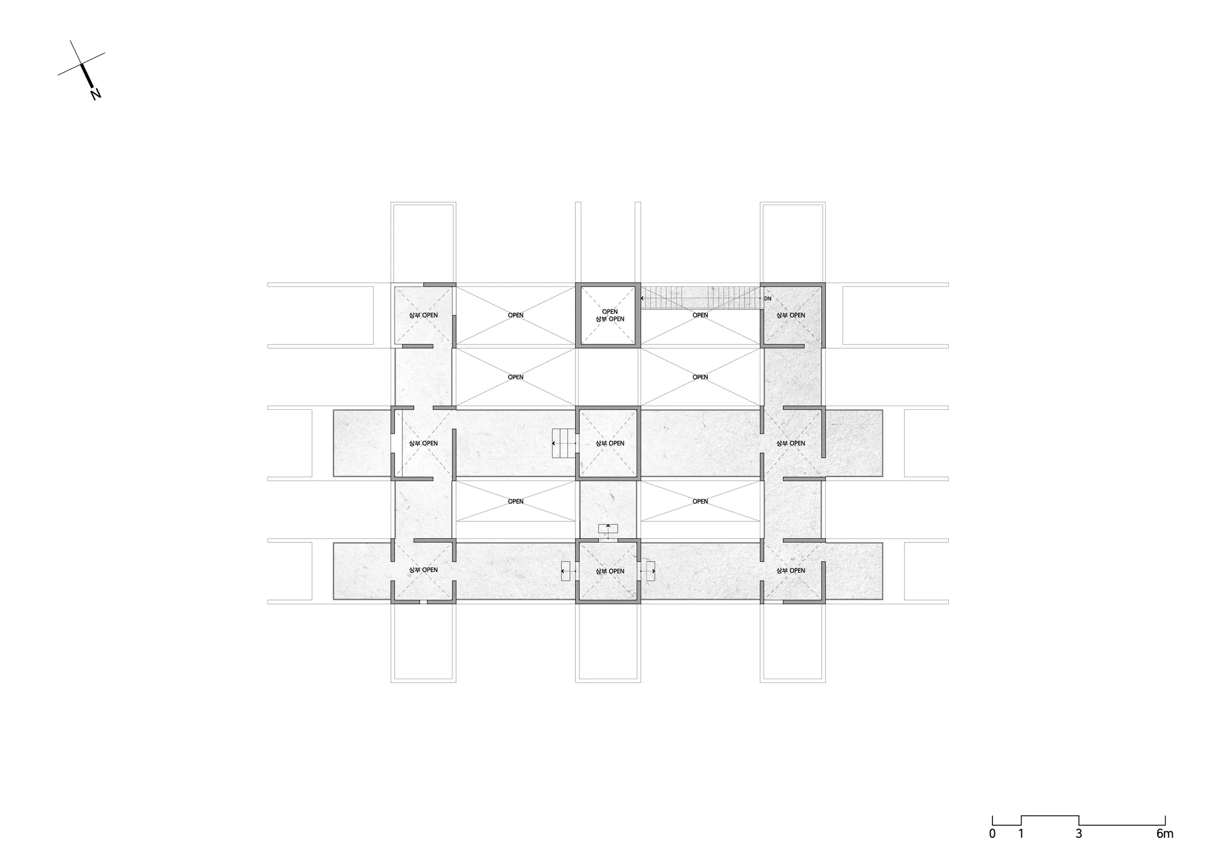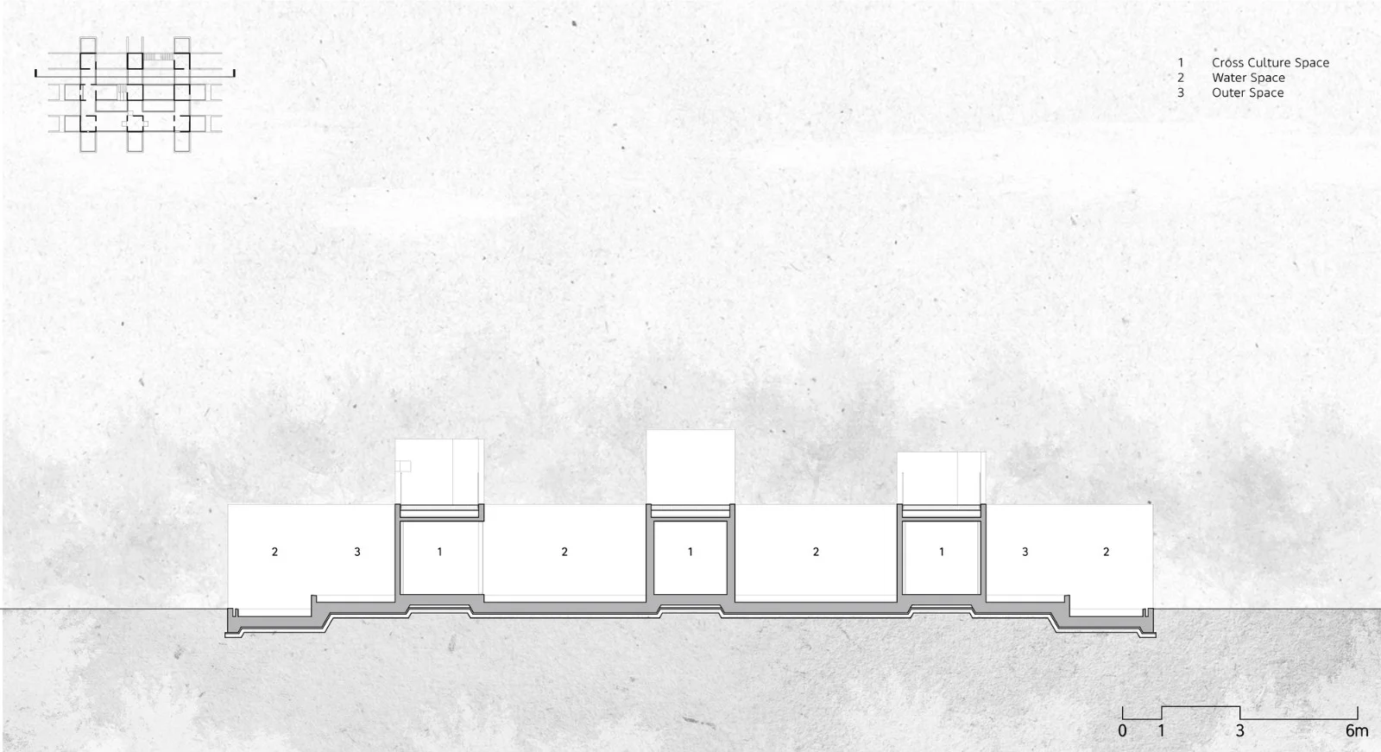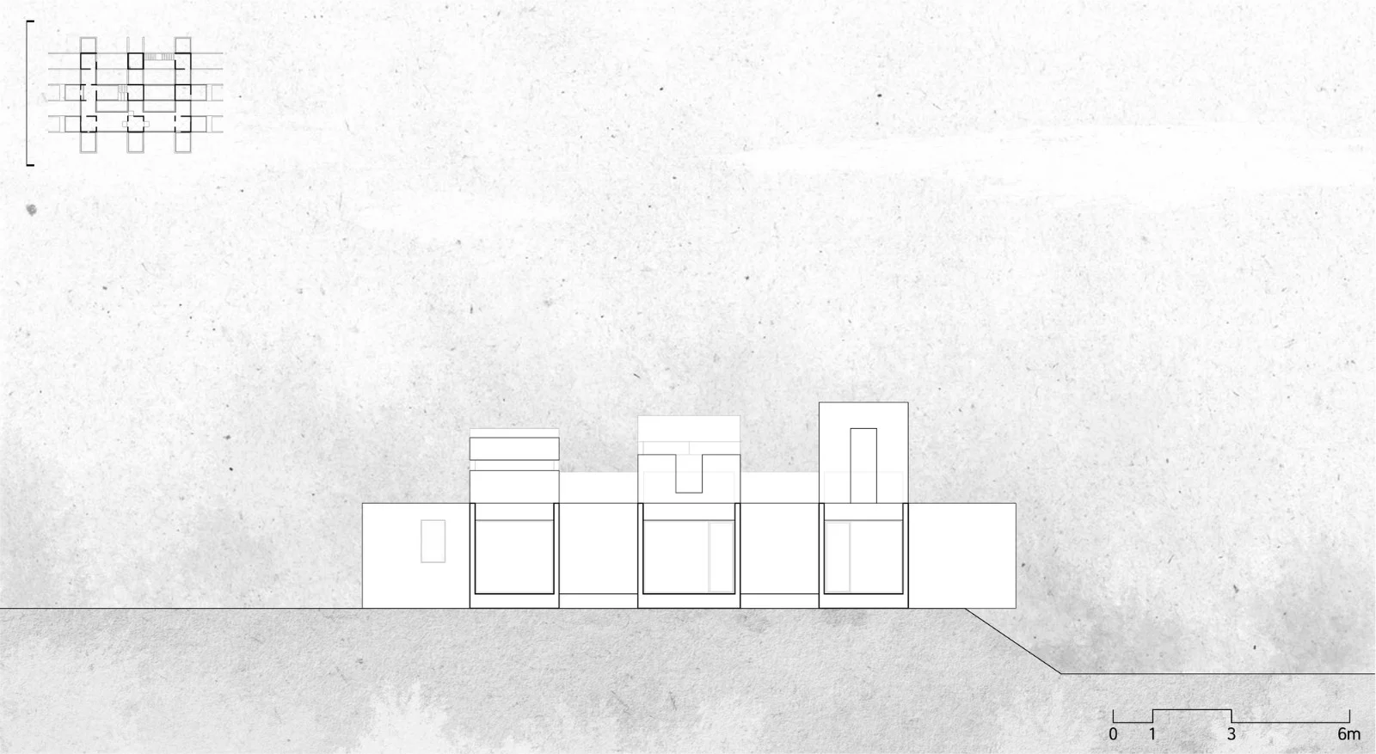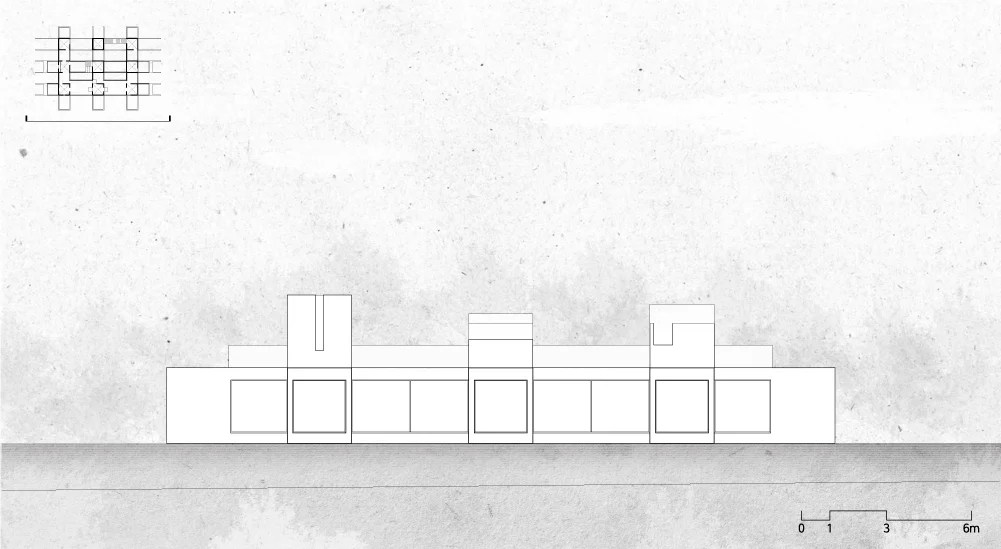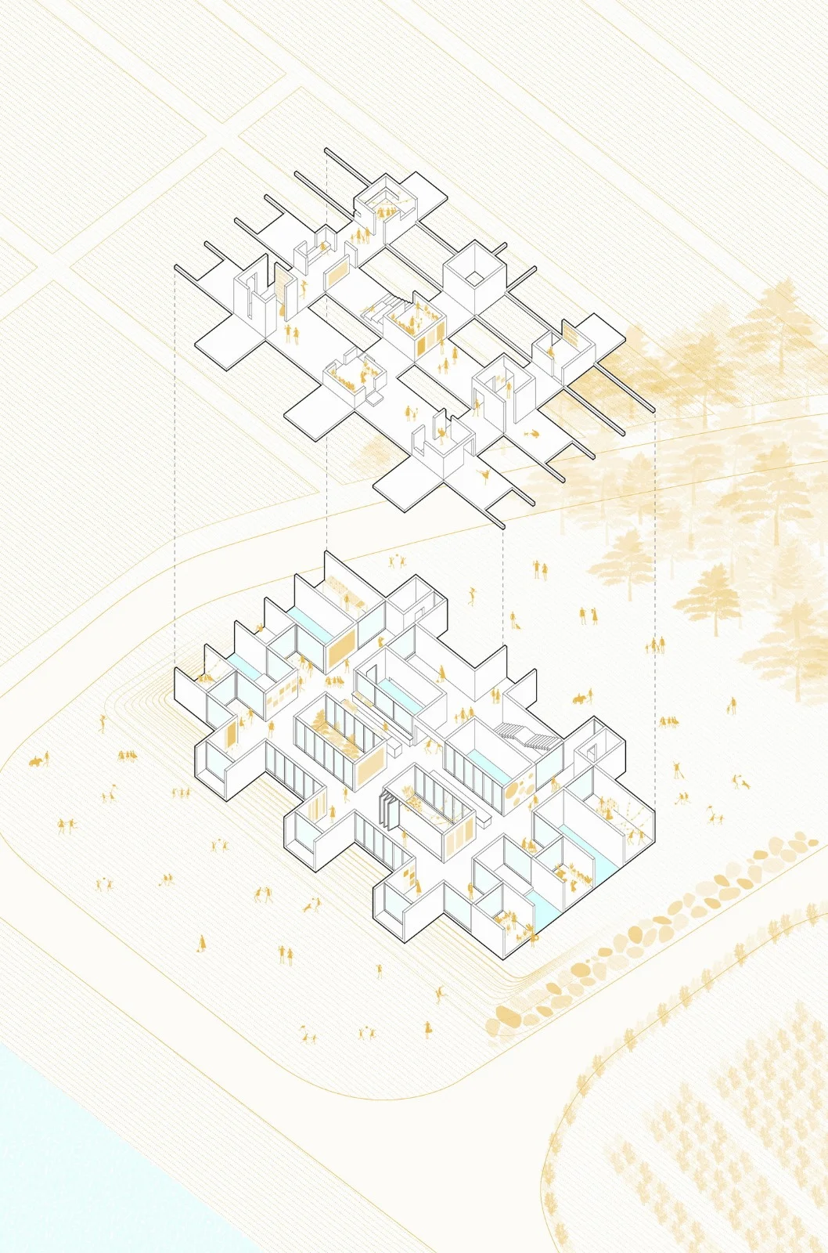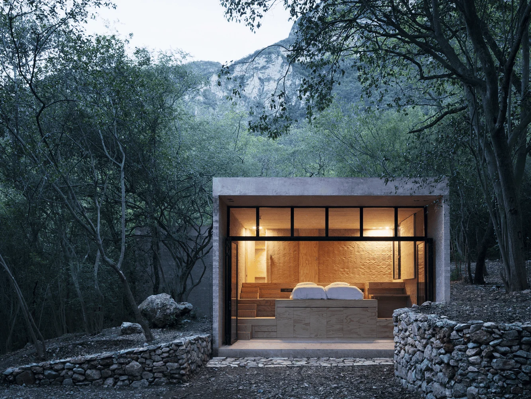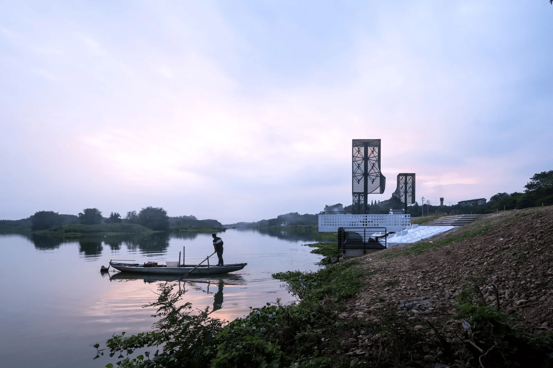Located in Icheon, South Korea, renowned for its rice and flower farms, the NONSPACE Cafe project is a bold experiment in cross-cultural design. Icheon, like many rural areas, faces the challenges of an aging population and seeks new avenues for revitalization. ON Architecture INC.’s response is a multi-faceted project that aims to create a dynamic platform for cultural exchange and community engagement. The cafe is more than a commercial space, it embodies the concept of “NONSPACE”, a space that transcends traditional boundaries and embraces the fluidity of interaction between diverse cultures. The cafe’s name embodies its essence: a space that embraces the fluidity of interaction between diverse cultures and fosters a sense of community within the local context. The “cross-space” at the heart of the project allows for seamless transitions between different functional zones, creating a dynamic and multifaceted environment. This “cross-space” is not merely a physical space, but a conceptual platform that encourages the integration and exchange of ideas and experiences. The architecture seamlessly blends local materials, such as rice straw and concrete, creating an atmosphere that evokes the rustic charm of the surrounding countryside. This unique approach is not only aesthetically pleasing but also sustainable, incorporating natural elements into the building fabric. The cafe’s design is an invitation to immerse oneself in the sensory experiences of the natural world. Visitors can enjoy views of the sky, feel the gentle breeze, and hear the soothing sound of water flowing through a strategically designed water feature. The cafe offers a unique multi-sensory experience that transcends the limitations of traditional spaces. The architectural elements of the cafe, including the open and closed spaces, expansive and intimate areas, and the interplay of light and shadow, create a dynamic visual experience. The design encourages exploration and interaction, fostering a sense of discovery and engagement. The cafe’s design is rooted in its location, embracing the natural environment and integrating the local culture into its fabric. The project’s success lies in its ability to cultivate a space that transcends mere functionality and fosters a sense of community. The cafe is more than a place to enjoy coffee, it is a platform for cultural exchange, a celebration of the natural world, and an embodiment of the spirit of Icheon.
Project Information:
Architect: ON Architecture INC.
Area: 428 m²
Project Year: 2022
Photographer: Yoon Joonhwan
Lead Architect: Jung Woongsik
Architects: On Architects Inc., Kim Nam Su, Kim Hyuk Gi
Location: Icheon, South Korea


