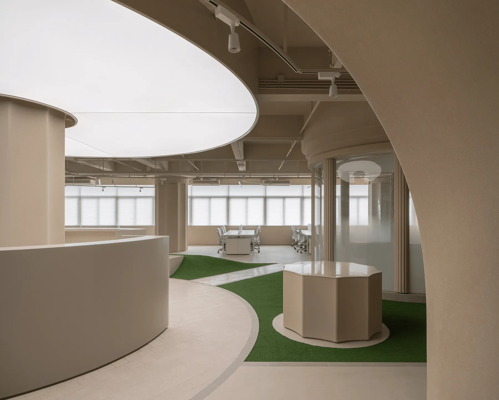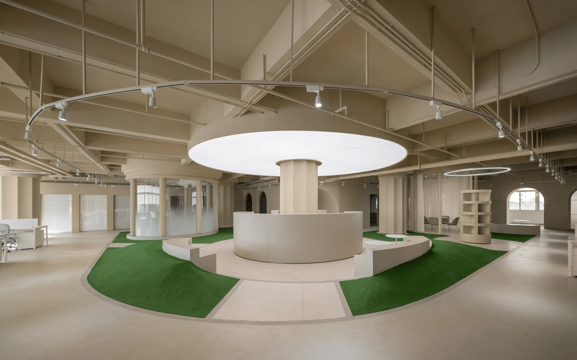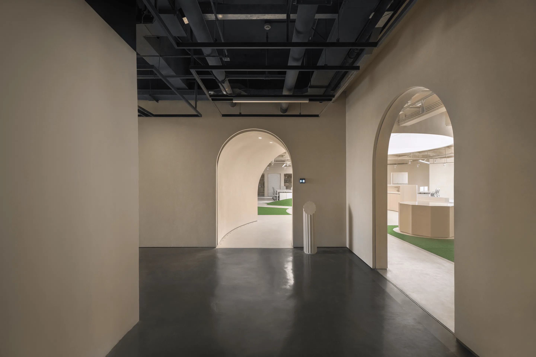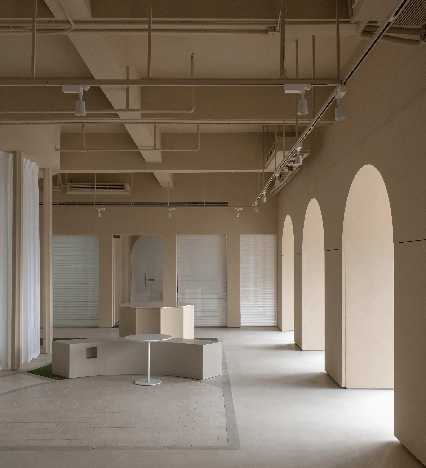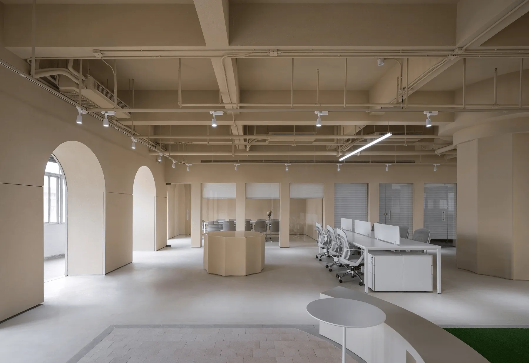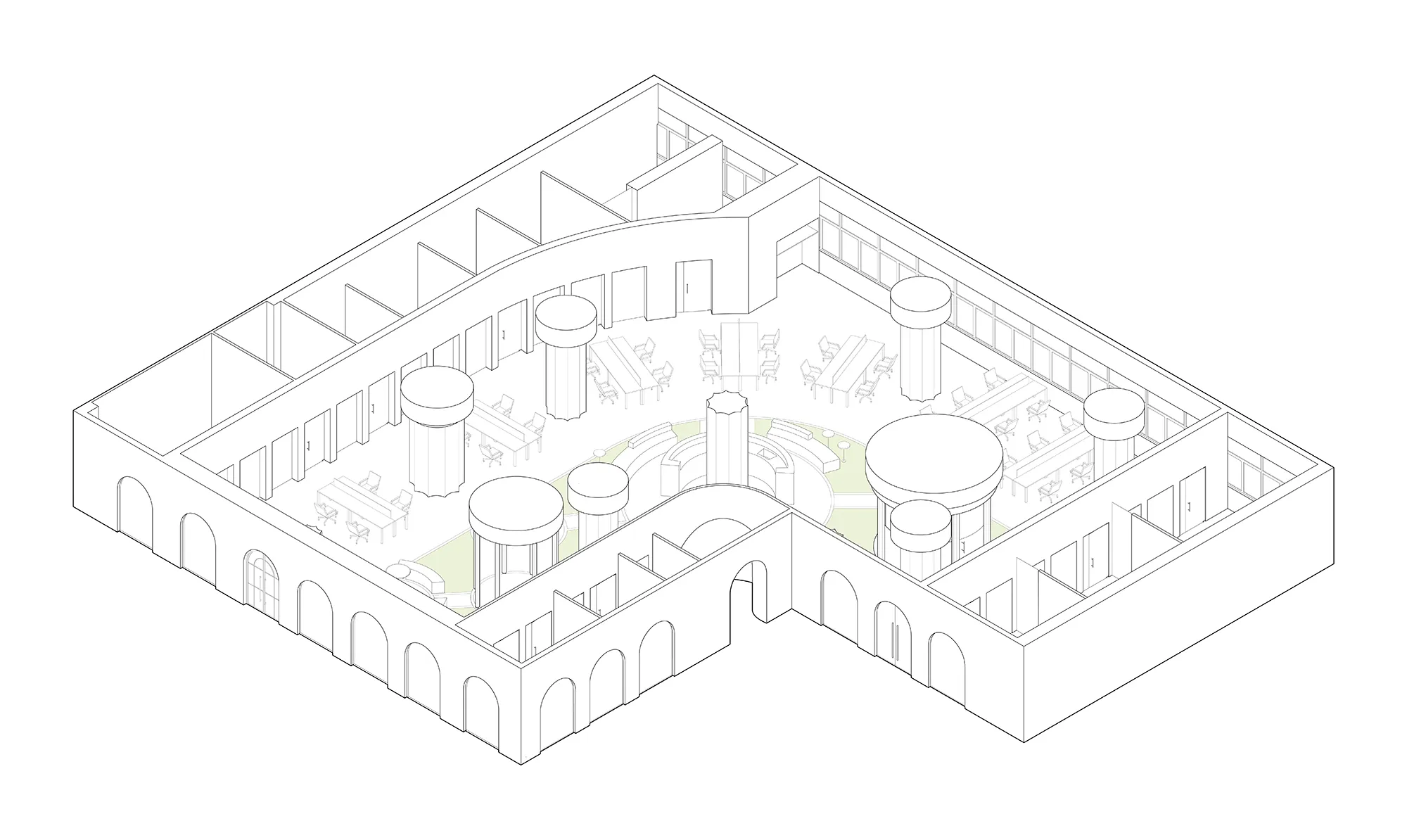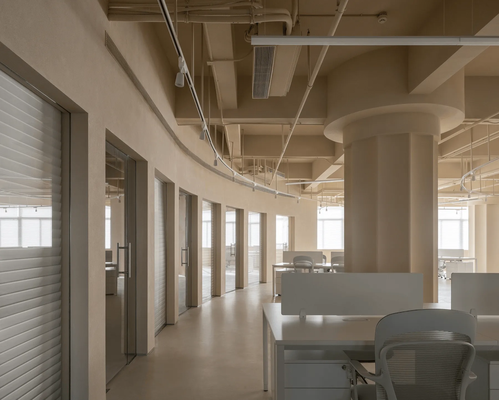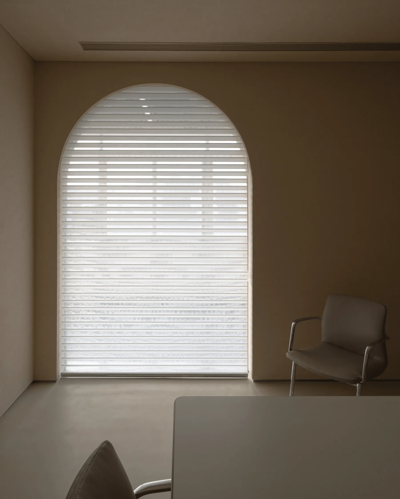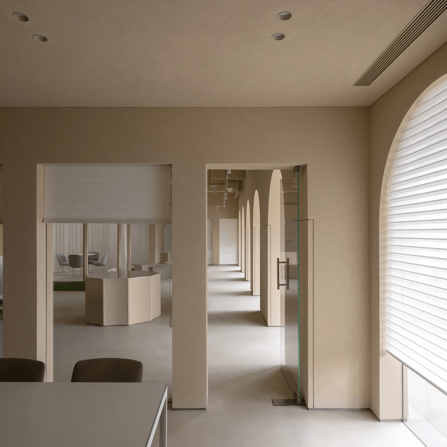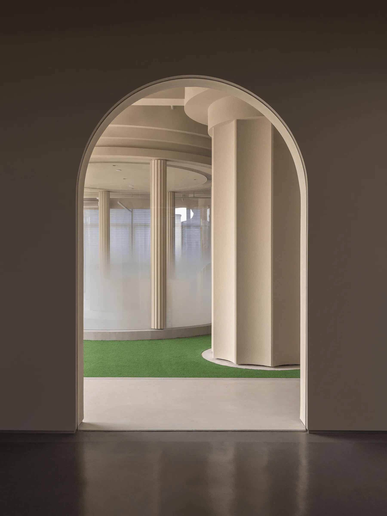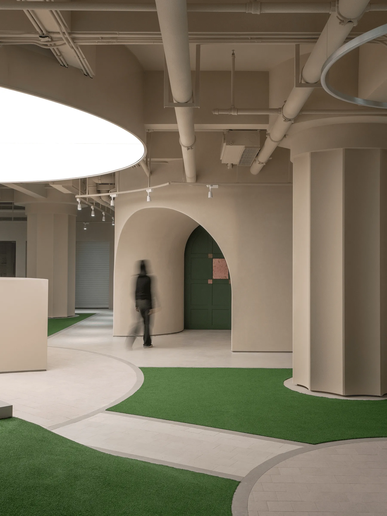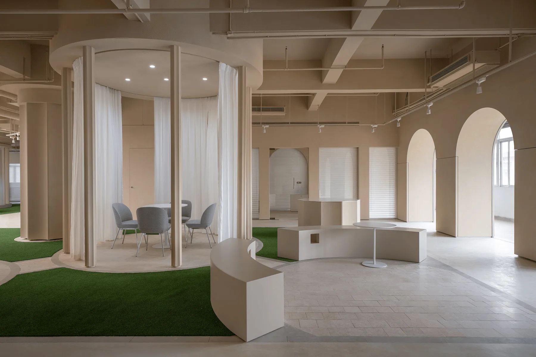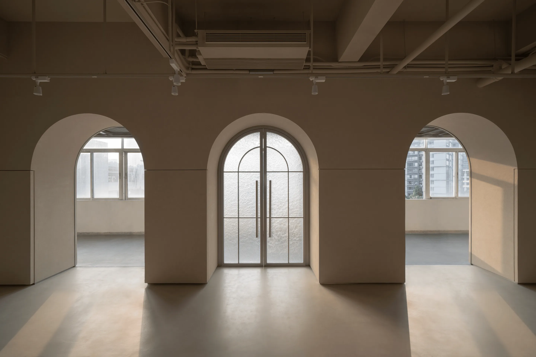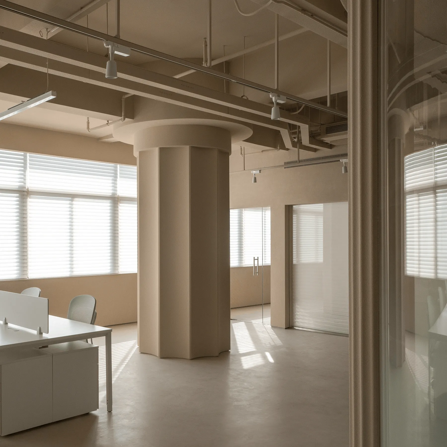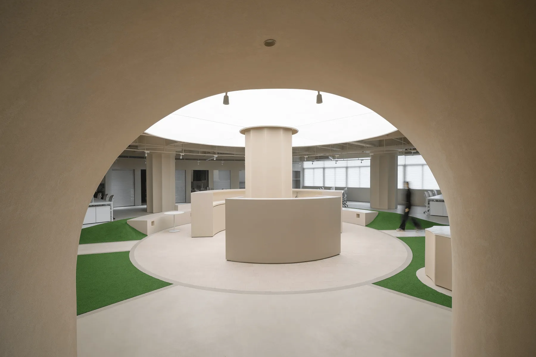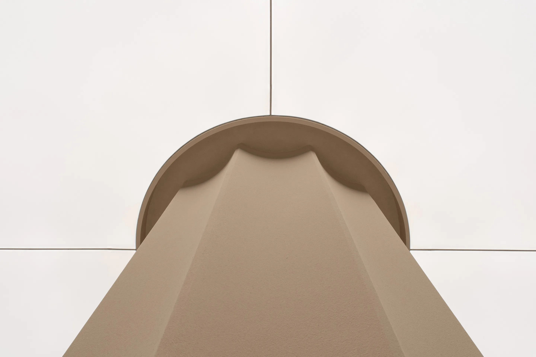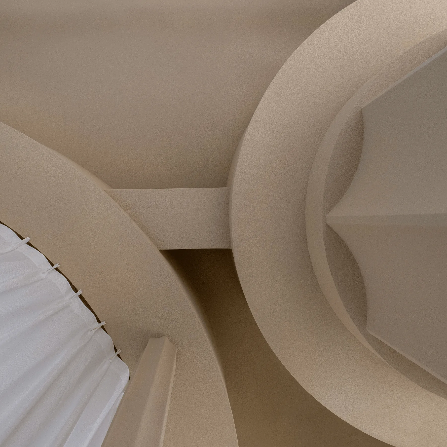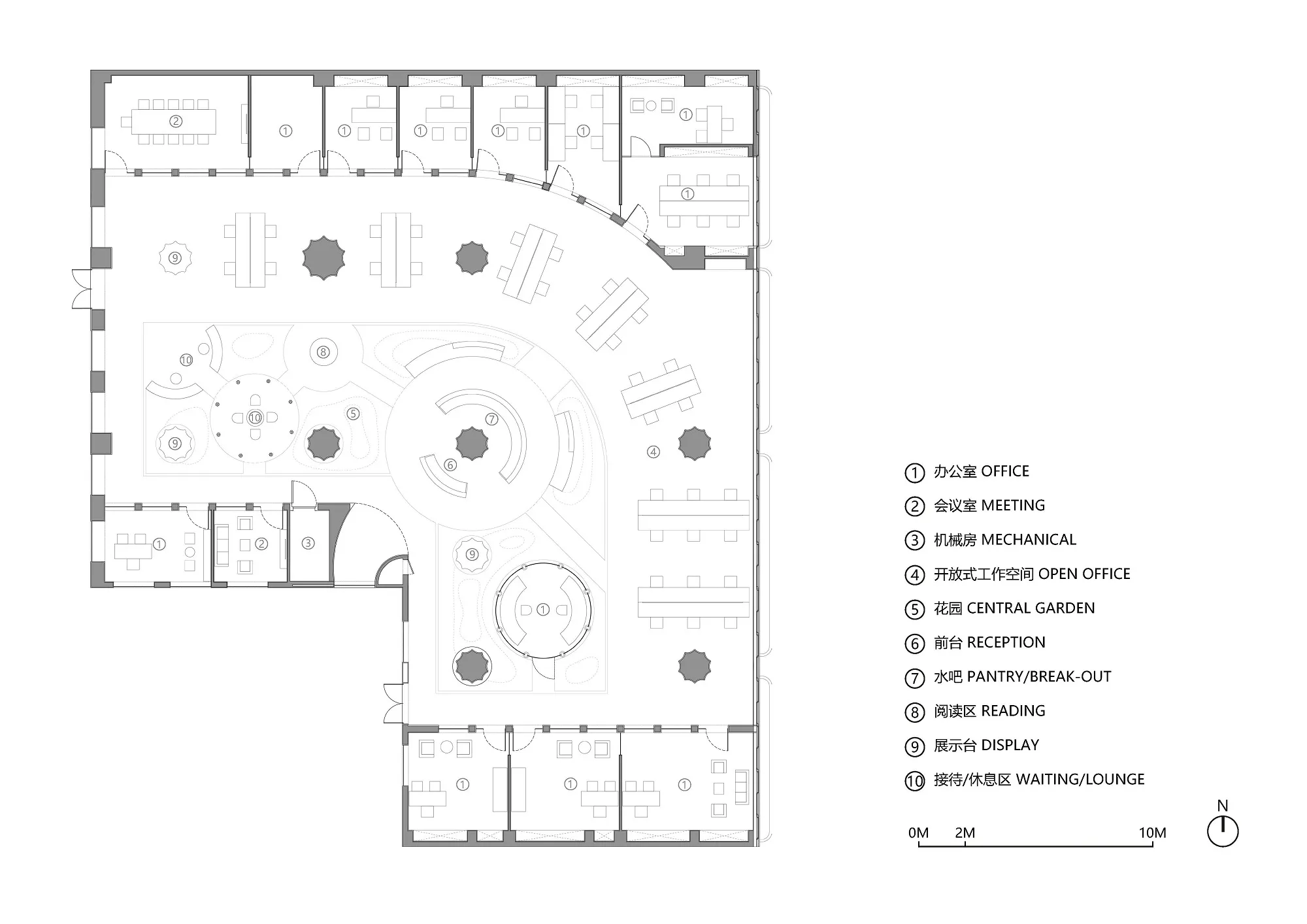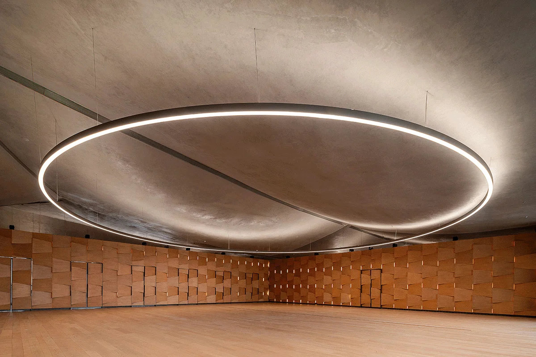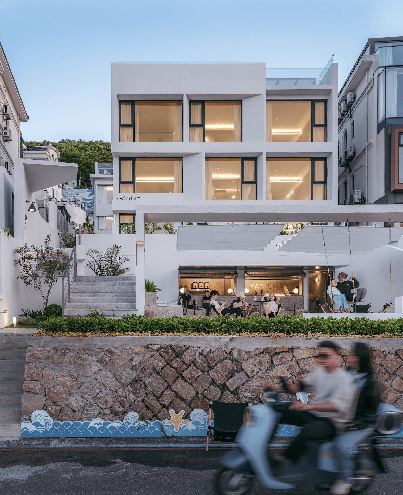Studio 10 blurs the lines between indoor and outdoor spaces in the office design for a sports company in Shenzhen.
Contents
Project Background
This project, located within an industrial building in Shenzhen’s OCT Loft Creative Park, involved the transformation of a conventional office space into a dynamic and inspiring environment for a sports company. Recognizing the unique needs of a team largely engaged in outdoor activities, Studio 10 embarked on a design journey to create a workplace that seamlessly integrates the outdoors with the indoors.
Design Concept and Objectives
Drawing inspiration from Shenzhen’s lush subtropical landscape and the abundance of parks within the OCT area, the designers sought to blur the boundaries between interior and exterior. The goal was to instill a sense of openness, natural light, and the invigorating presence of greenery within the workspace, catering to employees accustomed to working in unstructured outdoor settings.
Spatial Planning and Layout
The design cleverly reimagines the office layout by strategically placing enclosed rooms along the perimeter walls, mimicking architectural structures within a natural landscape. This configuration liberates the central area, allowing for the creation of a spacious “indoorpark” c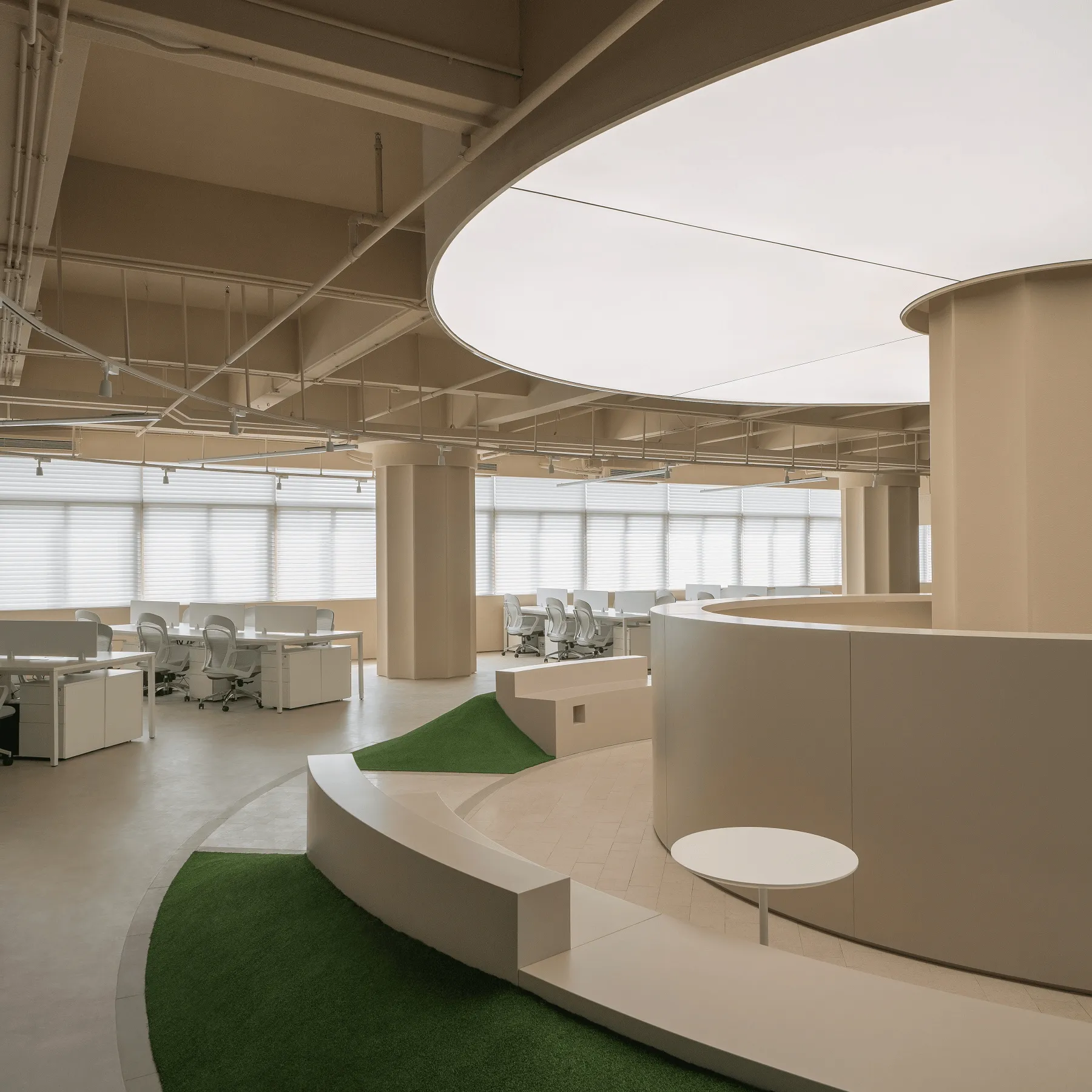
Interior Design and Aesthetics
The interior design seamlessly blends elements of nature with modern aesthetics. The central “park” is interwoven with the surrounding office areas through a series of colonnaded interfaces, allowing natural light and views to permeate the workspace. Stone pathways connect various functional zones, enhancing the park-like ambiance. The use of sheer blinds and adjustable lighting further mimics the subtle shifts of daylight throughout the day, creating a dynamic and stimulating environment.
Sustainability and Technical Details
The design prioritizes sustainability through the integration of natural light and ventilation. The central park and open layout facilitate air circulation, reducing reliance on artificial climate control. The use of durable materials like stone and sports turf further contributes to the project’s long-term sustainability.
Project Information:
Architects: Studio 10
Area: 705 m²
Year: 2023
Location: OCT Loft Creative Park, Nanshan District, Shenzhen, China
Photographs: Chao Zhang
Manufacturers: Bolon
Lead Architects: Shi Zhou
Design Team: Chunhui Mo, Liuqing Liu, Jinru Zhao, Ziqi Wang, Mengqi Zhang, Wangzhe Peng (Intern), Jiaxiao Bao (Project Assistant)
Construction Drawing Team: Shenzhen Jiusi Interior Design Co., Ltd
Construction: Shenzhen Hesheng Construction Intelligent Manufacturing Co., Ltd.
Category: Interior Design
Children Category: Commercial Space Interiors Design


