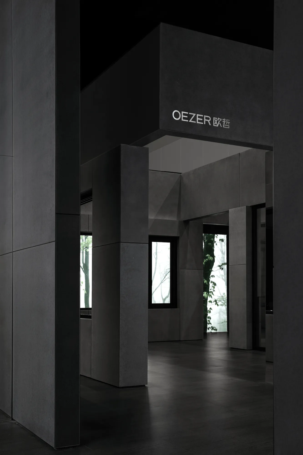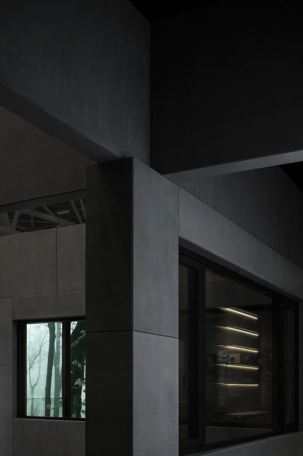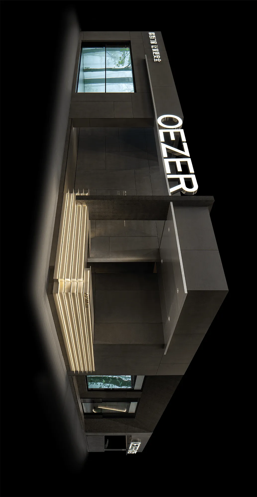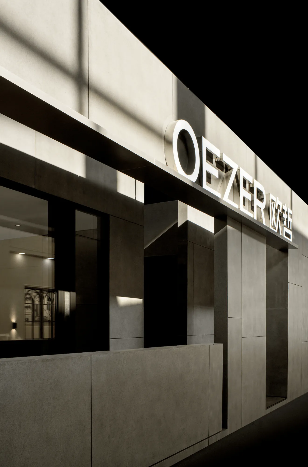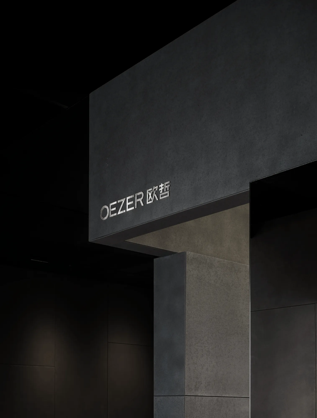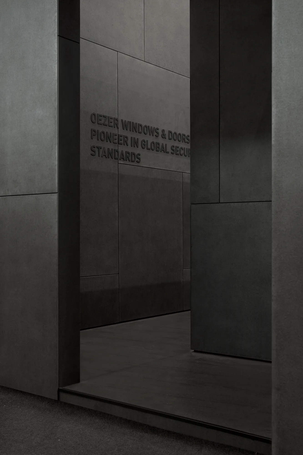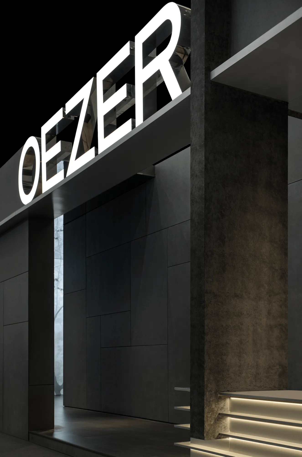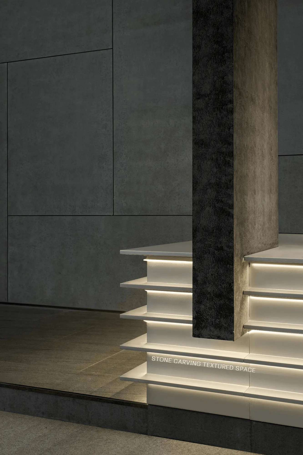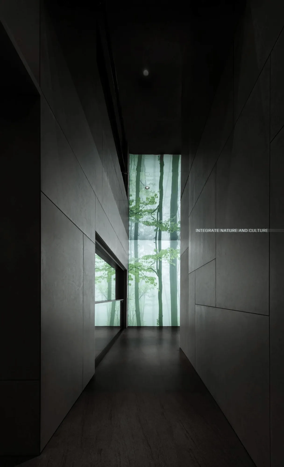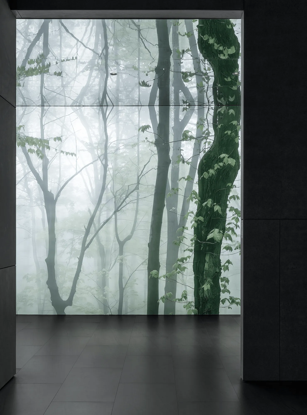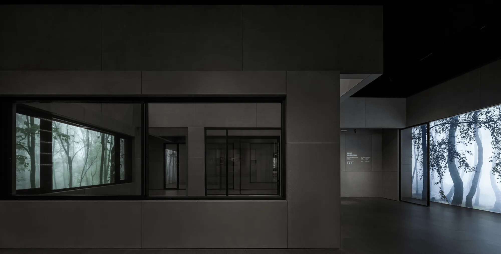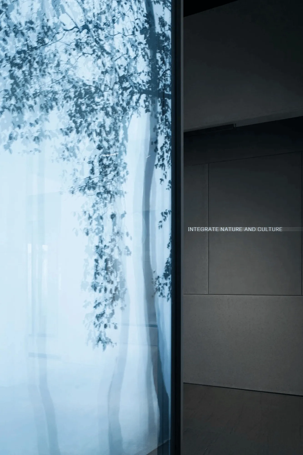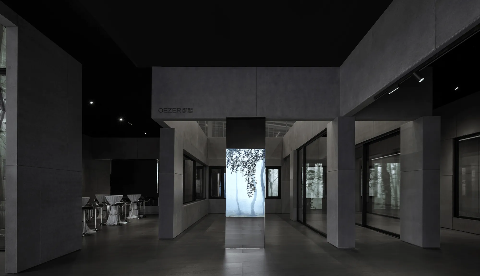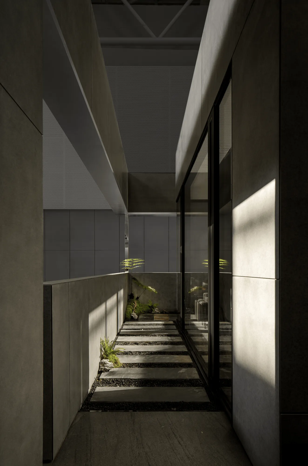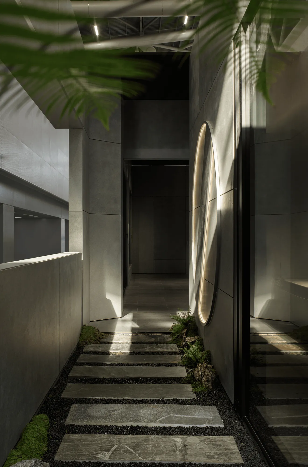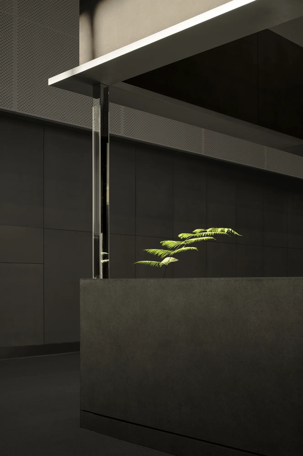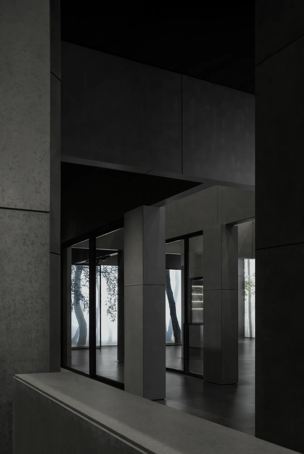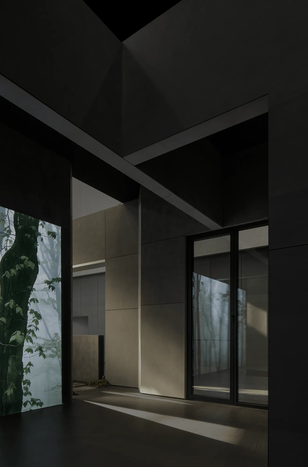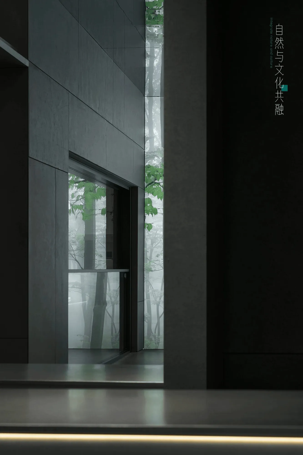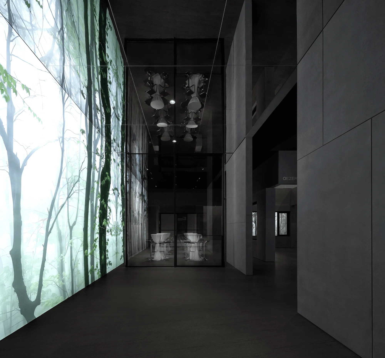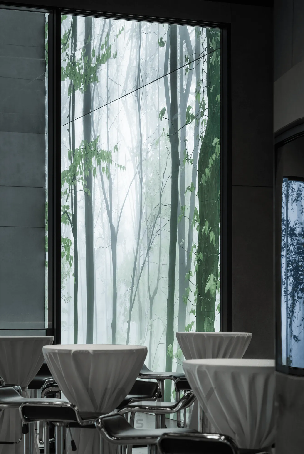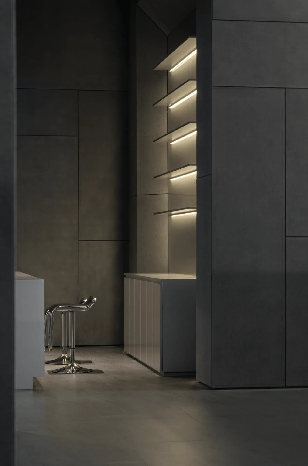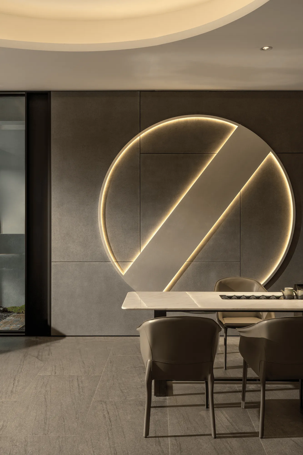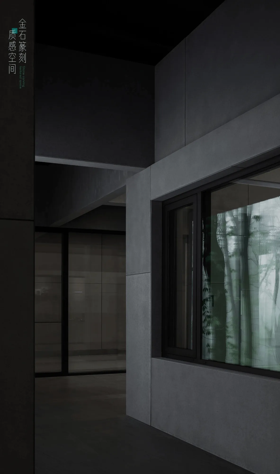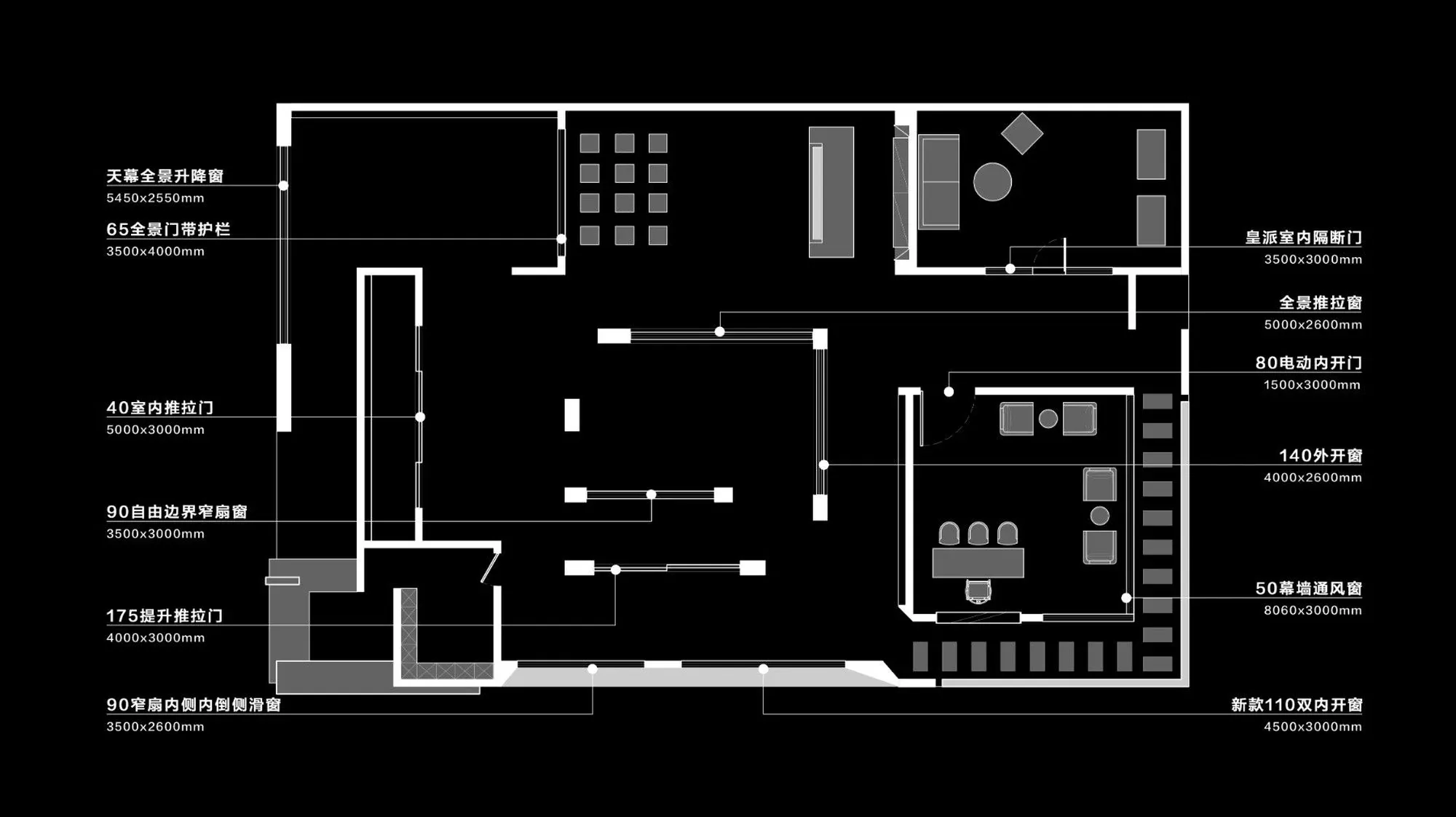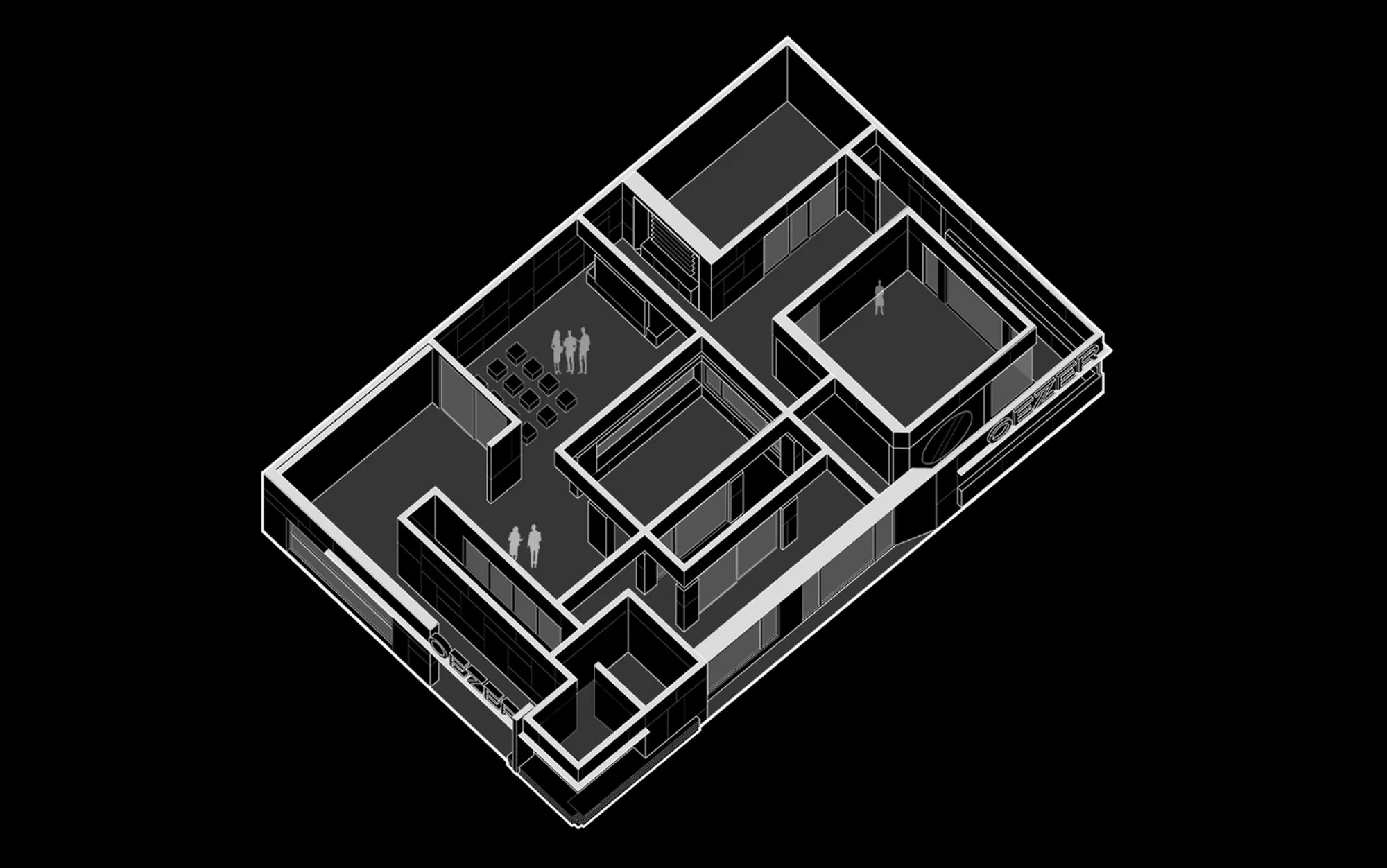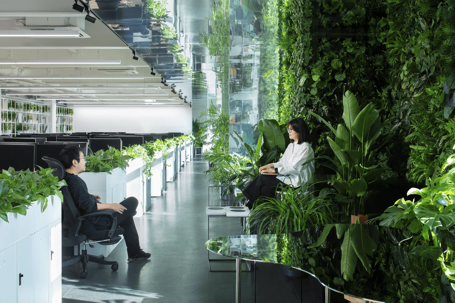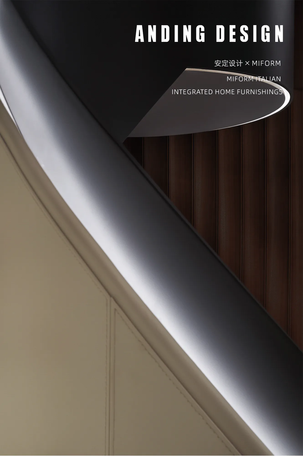OEZER Showroom by CUN寸DESIGN in Foshan, China, features a natural showroom design that integrates nature and culture.
Contents
Project Background
CUN寸DESIGN, a renowned architectural and interior design firm, was commissioned to create a showroom that would effectively communicate OEZER’s brand identity and product offerings. OEZER, a leading manufacturer of high-quality windows and doors, sought a space that would showcase its commitment to security, innovation, and aesthetic excellence. Located in Foshan, China, a hub of manufacturing and design, the showroom was intended to attract a discerning clientele of architects, designers, and homeowners.
Design Concept and Objectives
The design concept for the OEZER showroom revolves around the idea of a “natural showroom design.” This approach seeks to harmonize the built environment with the natural world, creating a space that is both visually appealing and emotionally resonant. The designers aimed to integrate nature and culture throughout the showroom, using natural materials, textures, and imagery to evoke a sense of tranquility and sophistication. The minimalist design aesthetic, characterized by clean lines, a neutral color palette, and a focus on functionality, complements the natural elements and creates a sense of spaciousness and clarity.
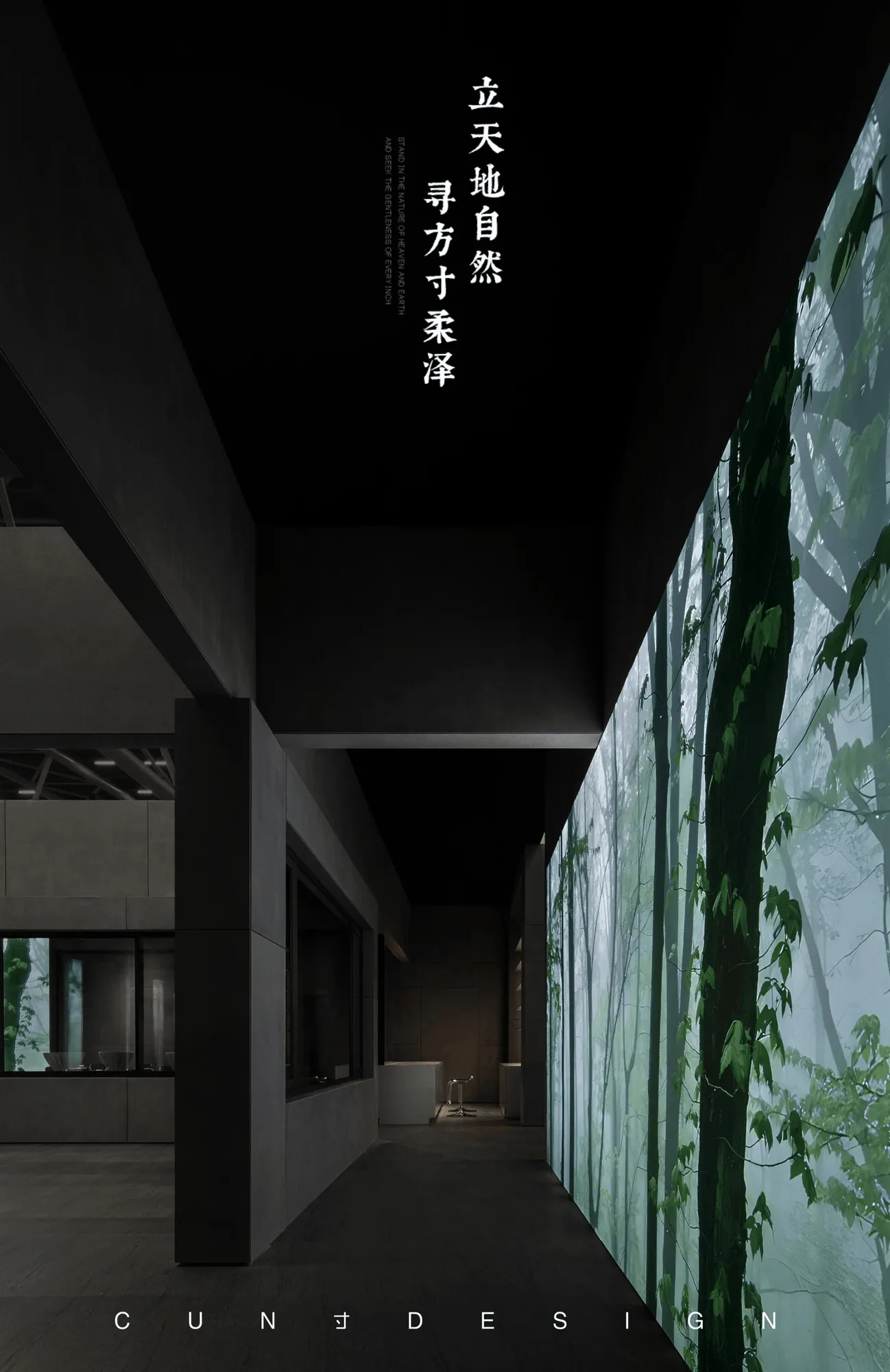
Spatial Planning and Layout
The showroom’s layout is strategically organized to guide visitors through a seamless journey of discovery. Upon entering, guests are greeted by a spacious reception area featuring a striking forest-themed mural that sets the tone for the overall design concept. The main showroom floor is divided into distinct zones, each dedicated to a specific product line or application. These zones are interconnected by open walkways and sightlines, allowing for a sense of visual continuity and exploration. The showroom also includes a dedicated meeting area for consultations and presentations, as well as a private office for staff.
Exterior Design and Aesthetics
The showroom’s exterior is characterized by a minimalist aesthetic, with clean lines and a neutral color palette that blends seamlessly with the surrounding urban landscape. The large windows and glazed entrance allow for ample natural light to flood the interior, creating a bright and welcoming atmosphere. The OEZER logo, prominently displayed on the facade, serves as a strong visual identifier and reinforces the brand’s presence.
Interior Design and Materiality
The interior design of the OEZER showroom continues the natural showroom design concept, with a focus on natural materials and textures. The walls and floors are clad in grey stone tiles that evoke a sense of solidity and permanence. Timber accents are strategically used throughout the space, adding warmth and visual interest. The lighting design is carefully considered, with a combination of ambient, task, and accent lighting to create a layered and inviting ambiance. The showroom’s furniture is minimal and functional, with clean lines and a neutral color palette that complements the overall design aesthetic.
Sustainability and Environmental Considerations
The design of the OEZER showroom incorporates several sustainable design principles. The use of natural materials, such as stone and timber, reduces the environmental impact of construction. The large windows and glazed entrance maximize natural daylight, reducing the need for artificial lighting. The showroom’s energy-efficient HVAC system minimizes energy consumption. These sustainable design features demonstrate OEZER’s commitment to environmental responsibility.
Project Information:
Architects: CUN寸DESIGN
Area: 1200 m²
Project Year: 2023
Project Location: Foshan, China
Photographs: Ouyang Yun
Main Materials: Stone, timber, glass
Project Type: Showroom
Client: OEZER


