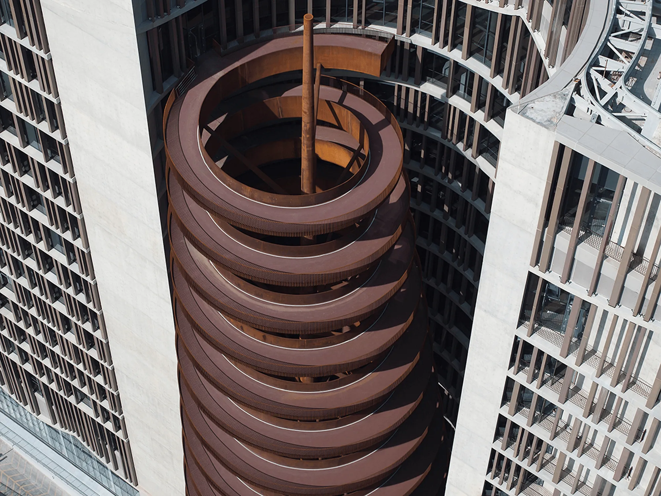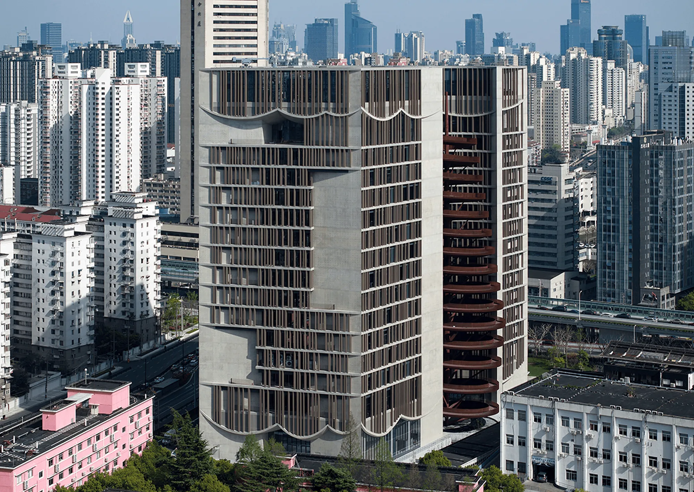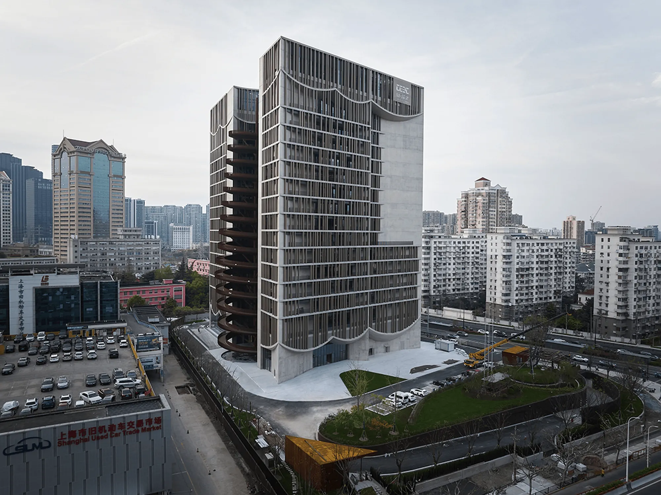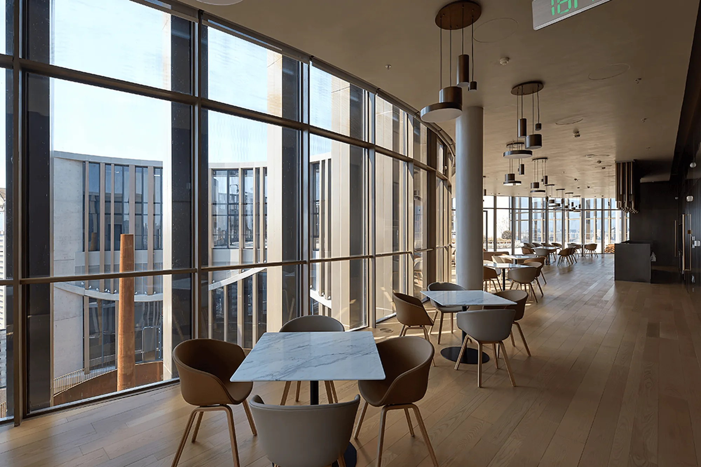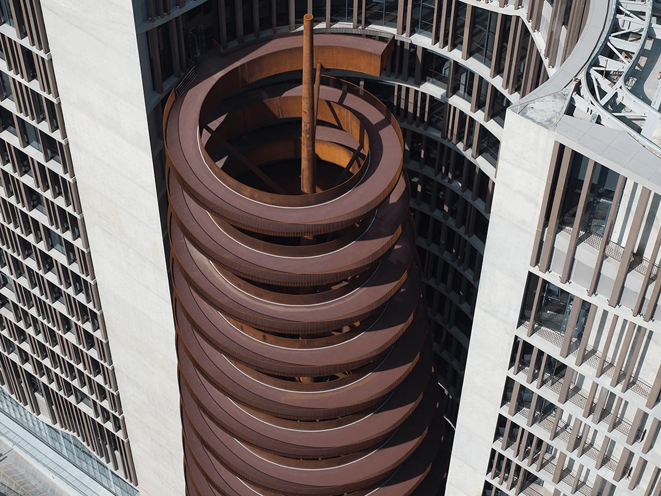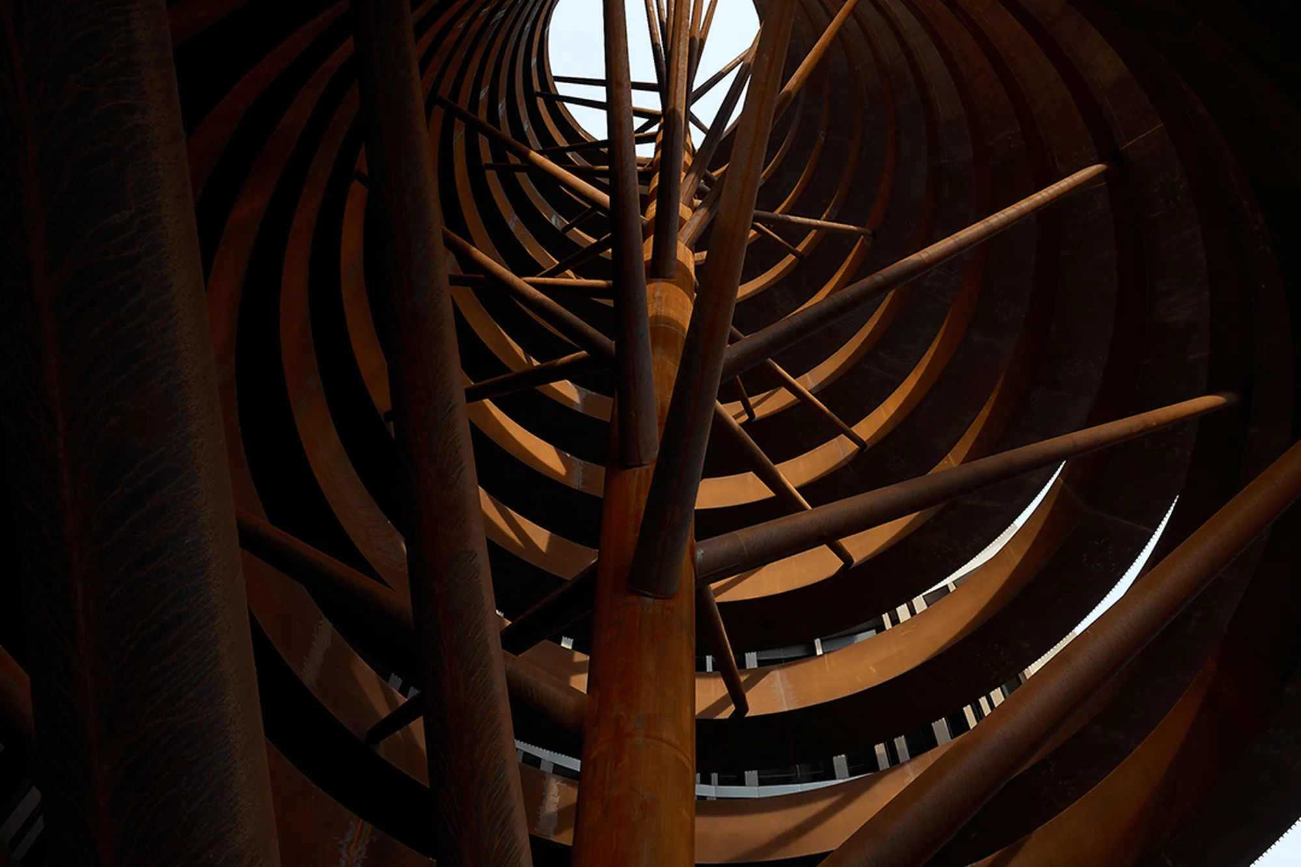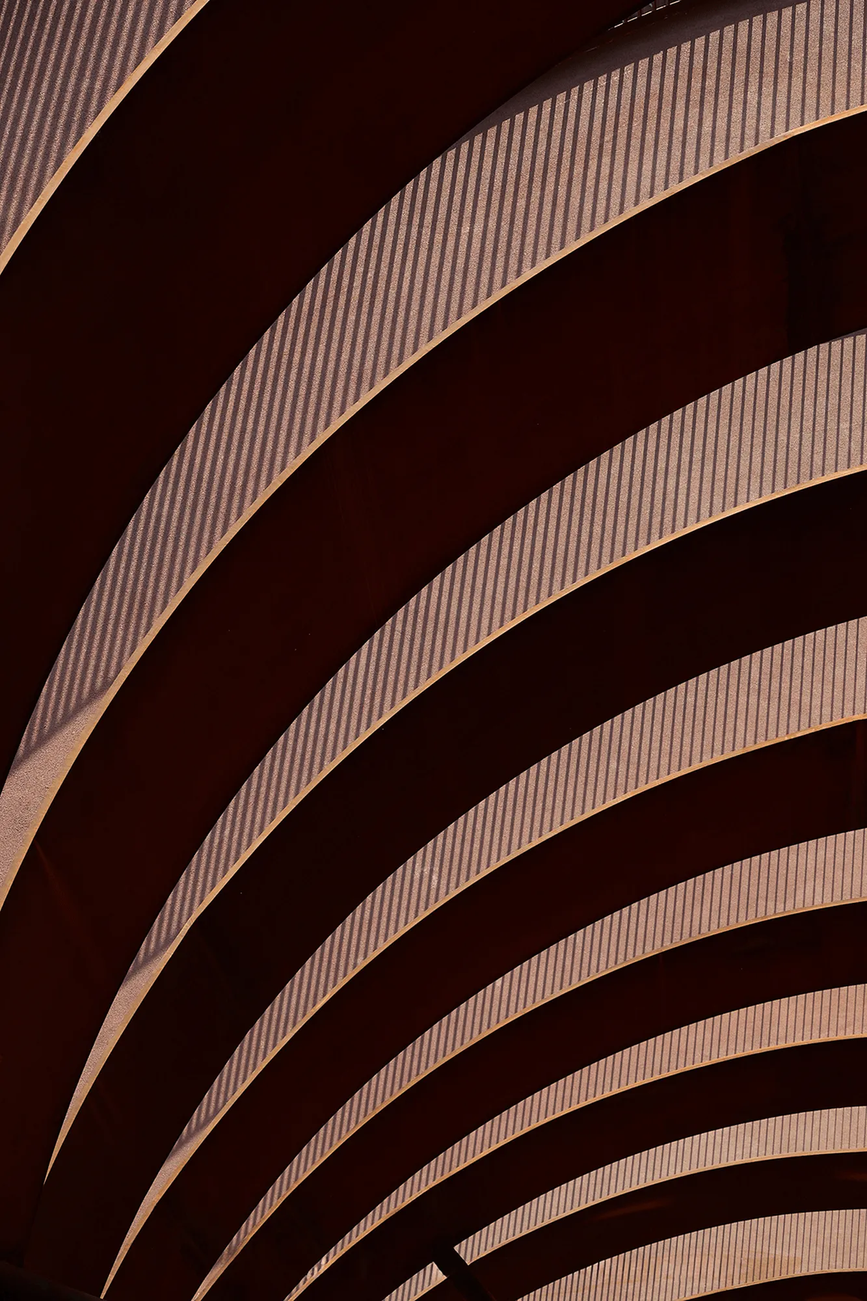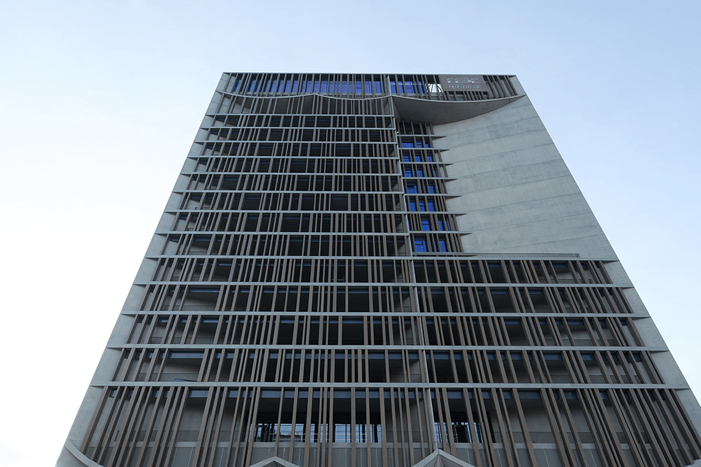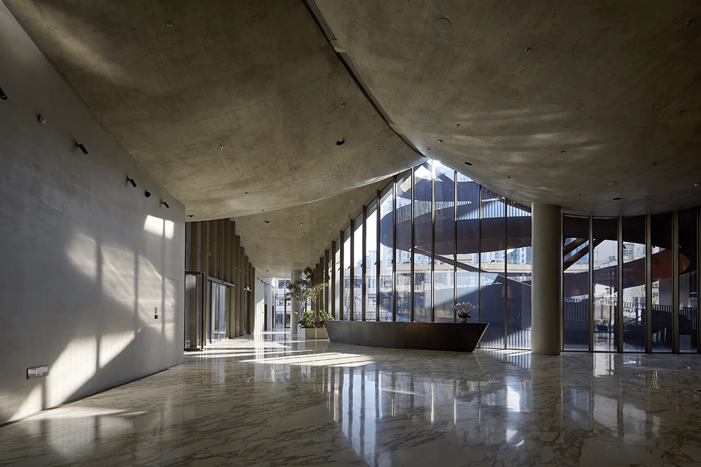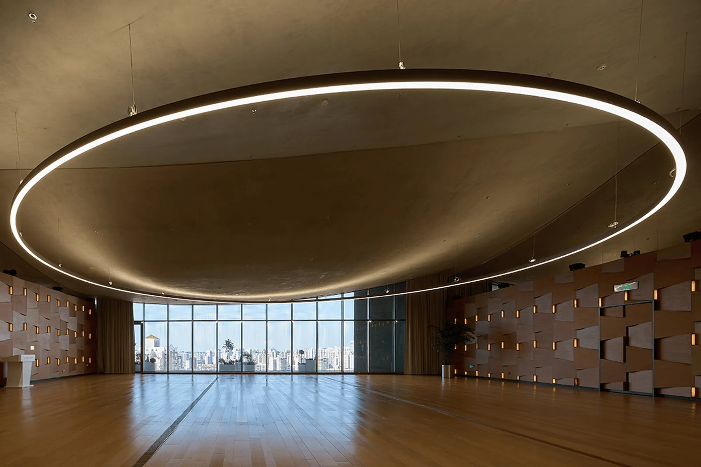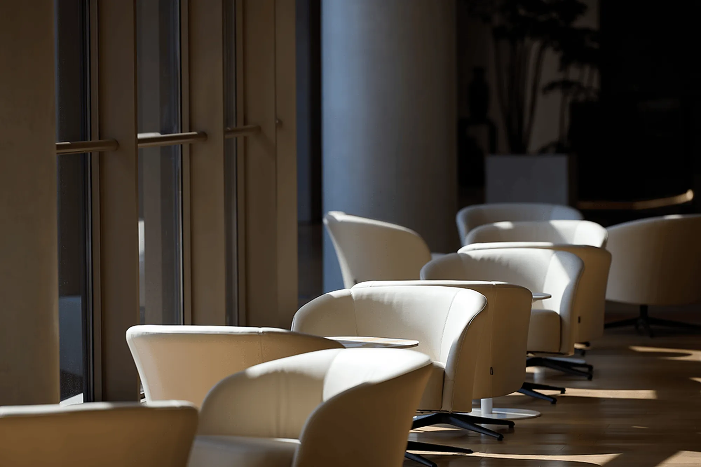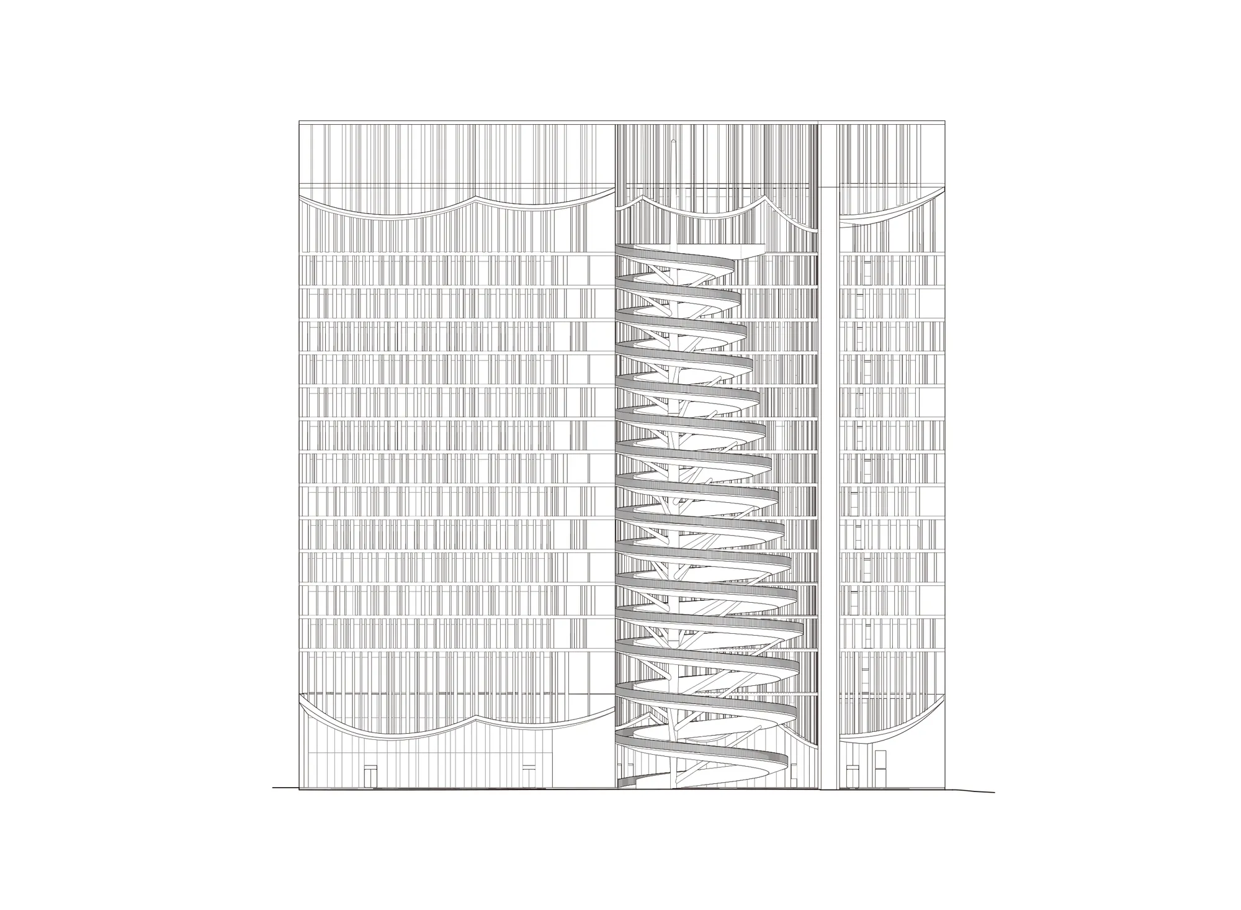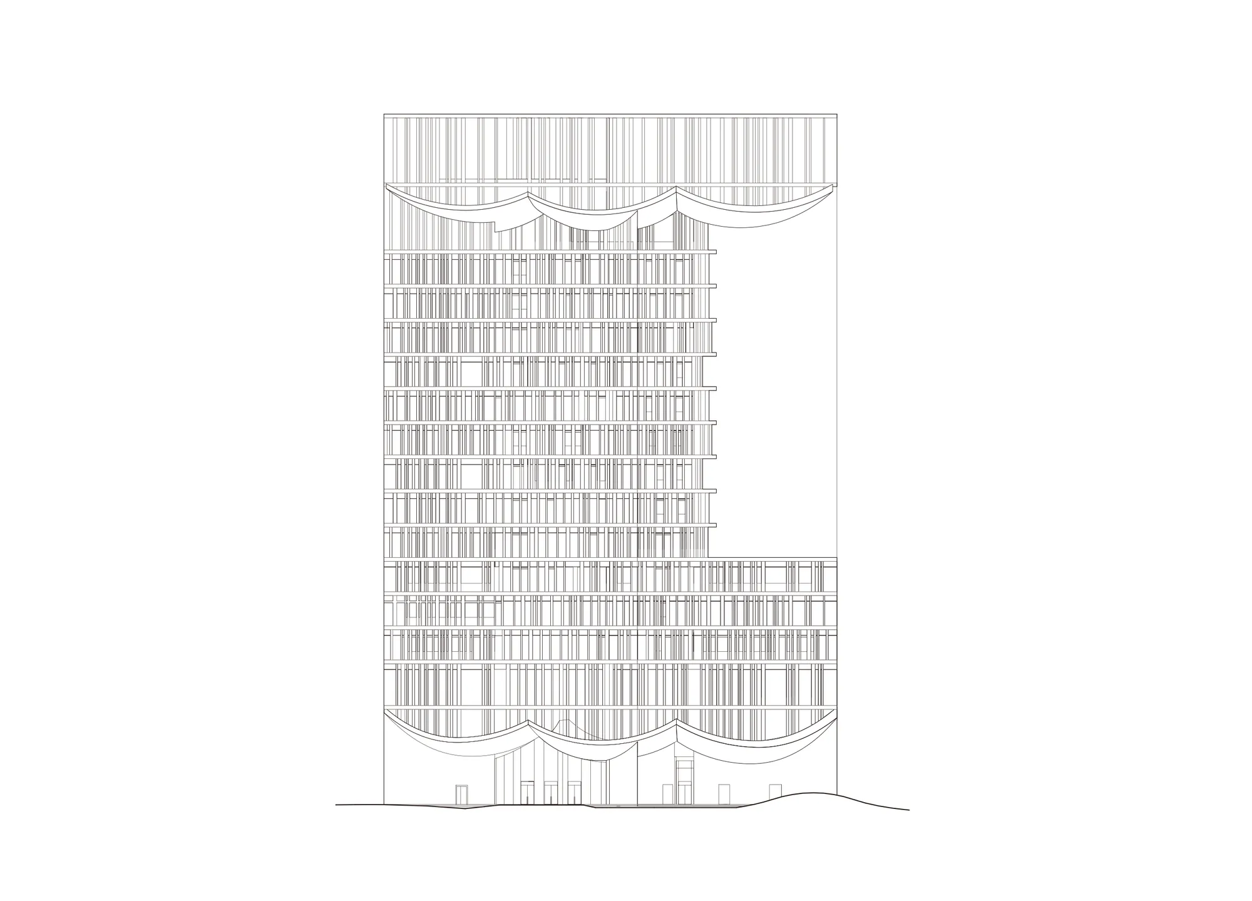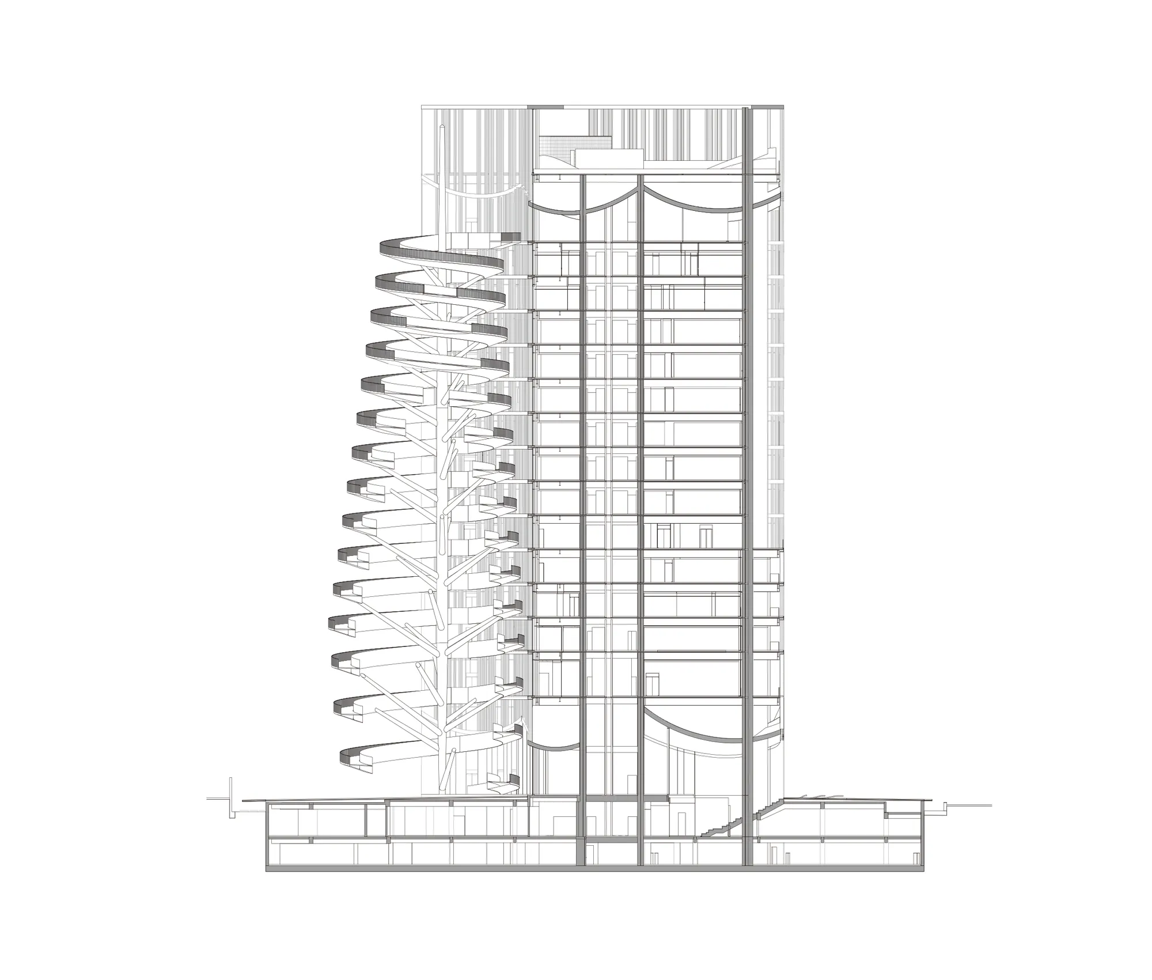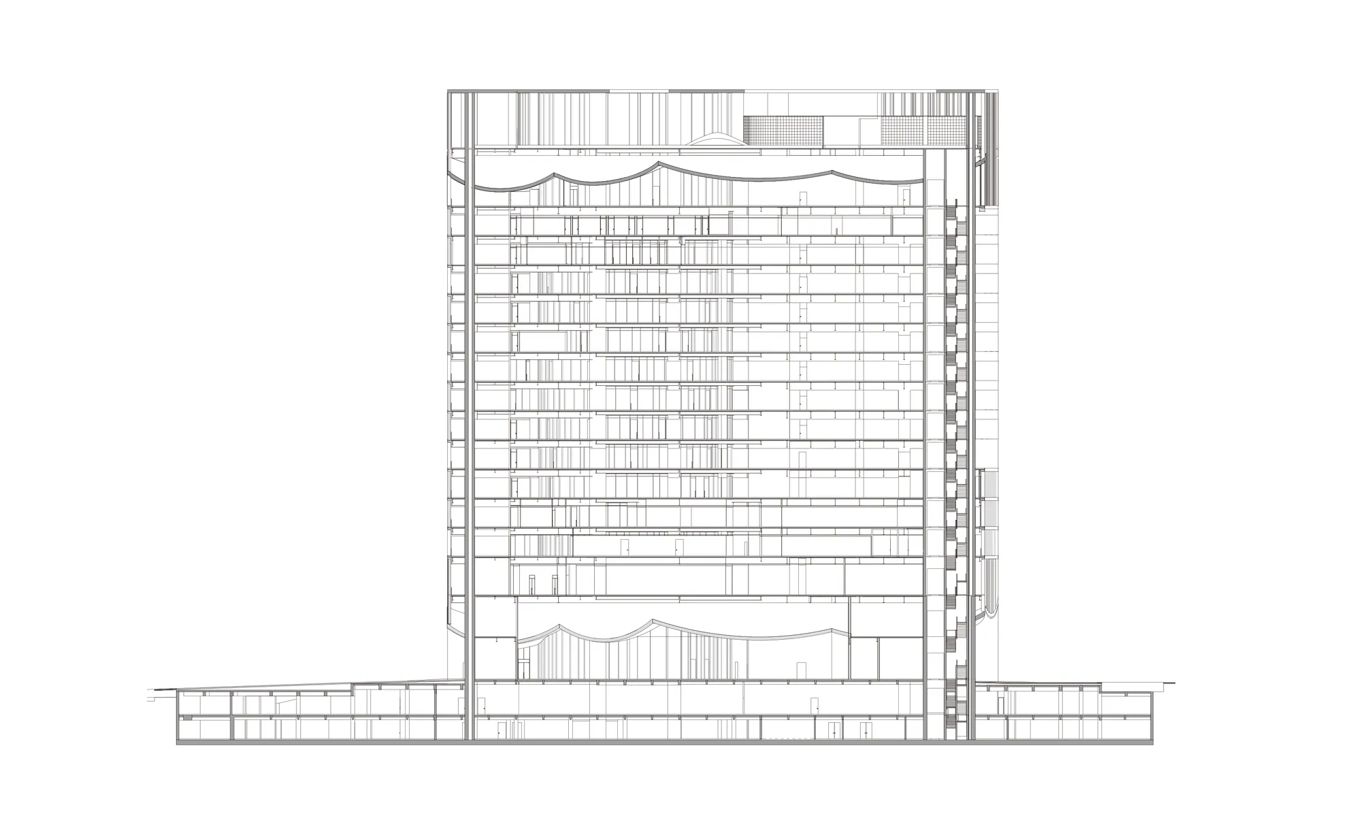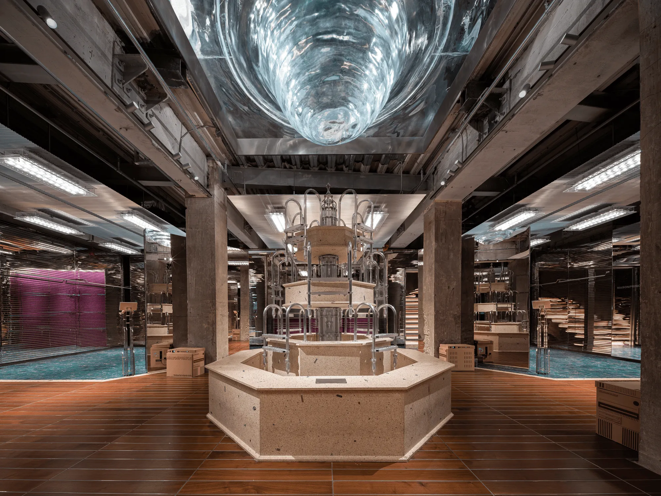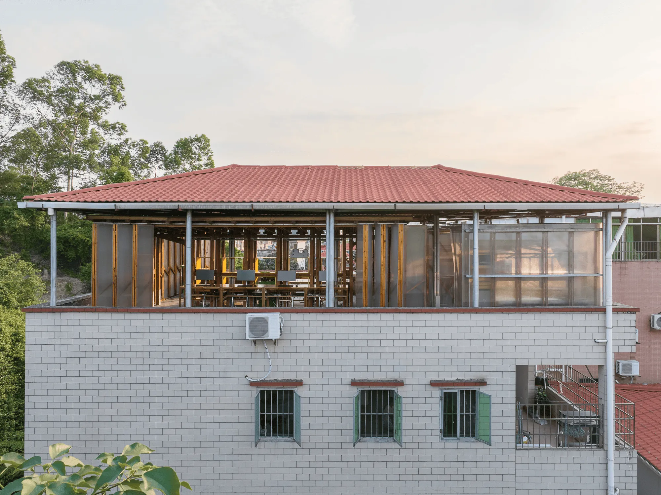The ECEPDI office building in Shanghai boasts a unique corten steel ramp and striking “cloud canopy” roof, showcasing innovative architectural and sustainable design.
Contents
Project Overview
The Office Building of ECEPDI – East China Electric Power Design Institute, completed in 2024, stands as a testament to innovative architectural design within the urban fabric of Shanghai, China. A collaborative effort between Archea Associati and East China Architectural Design & Research Institute (ECADI), the building seamlessly integrates diverse functions into a single, efficient structure. Key features include a prominent corten steel ramp spiraling up the west facade and a distinctive “cloud canopy” roof, both contributing to the building’s unique aesthetic and functional design.
Design Concept and Objectives
The design philosophy prioritized respecting the existing urban landscape while optimizing functionality and economic efficiency. Centralizing all operational needs within a single building minimizes spatial footprint and promotes operational effectiveness. The integration of a spiral ramp and “cloud canopy” roof responds to the site’s characteristics and contributes to a dynamic and engaging architectural form.
Functional Layout and Spatial Planning
The building’s layout strategically organizes various functions across its different levels. The lower floors accommodate public and shared spaces, including a reception area, meeting rooms, an exhibition area, a gymnasium, and an archive. Open workspaces occupy the middle floors, while executive offices and meeting rooms are situated on the upper levels. The rooftop features a garden, providing a recreational space with expansive city views.
Facade Design and Aesthetics
The building’s facade features a striking combination of a glazed inner layer and an outer layer of decorative enamelled steel plate grilles. This dual facade system not only creates a visually dynamic and textured exterior but also allows for flexibility in spatial arrangement and future modifications. The corten steel ramp, a defining feature, adds a sculptural element while serving as a vertical circulation path and connecting ground and rooftop landscapes.
“Cloud Canopy” Roof
The “cloud canopy” roof, a prominent design element, extends from the exterior to the interior on the first and fifteenth floors. Crafted from fair-faced concrete, the canopy serves as a decorative ceiling element while unifying the indoor and outdoor spaces. On the fifteenth floor, where more complex functionalities are housed, GRG hanging panels with a fair-faced concrete finish are employed to accommodate technical requirements and ensure optimal acoustics and lighting.
Project Information:
Architects: Archea Associati + East China Architectural Design & Research Institute
Area: 74110 m²
Project Year: 2024
Project Location: No. 409 Wuning Road, Shanghai
Building Height: 88.8m
Main Materials: Corten steel, fair-faced concrete, enamelled steel plate, GRG panels
Project type: Office Building
Photographer: Ph.@spiky247


