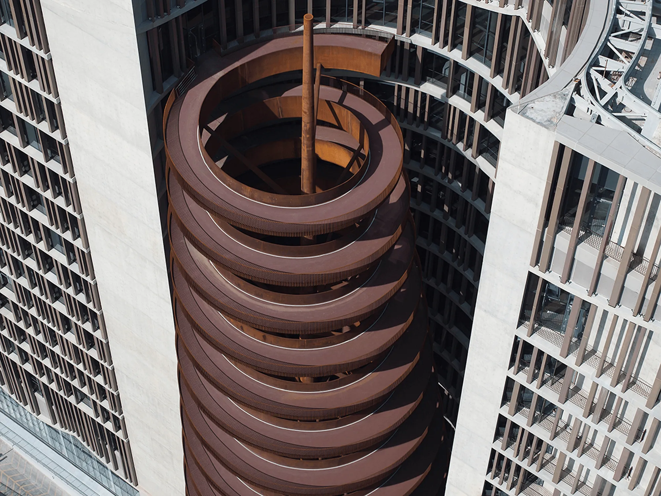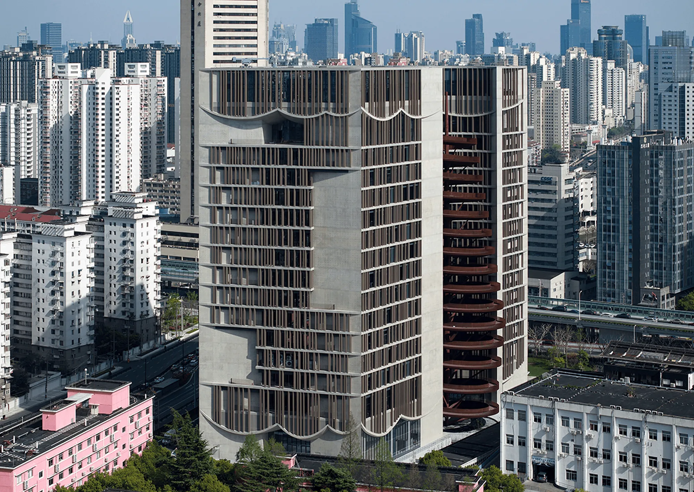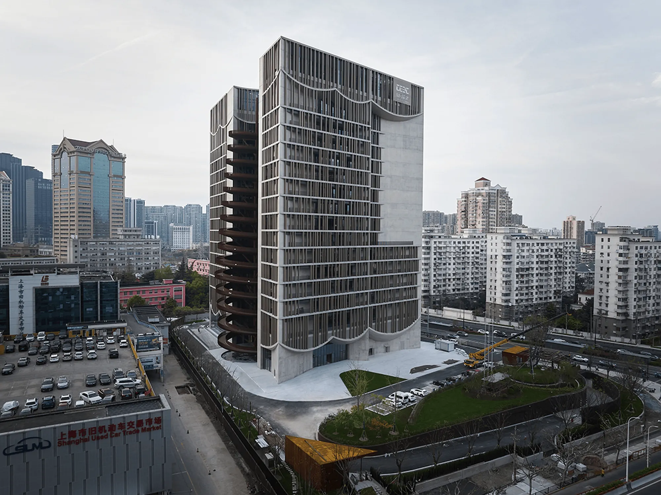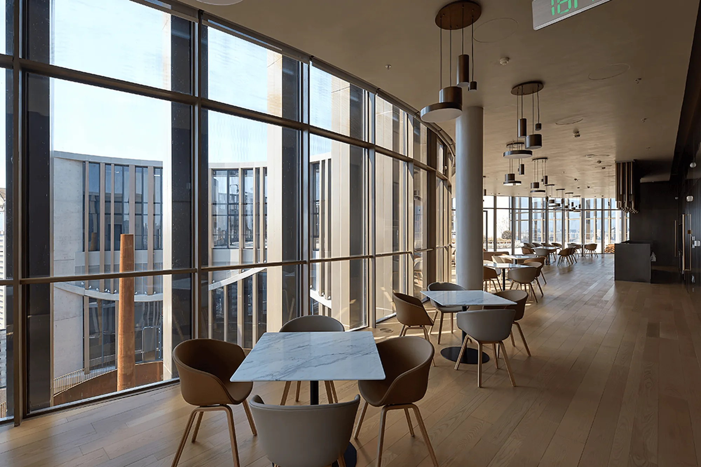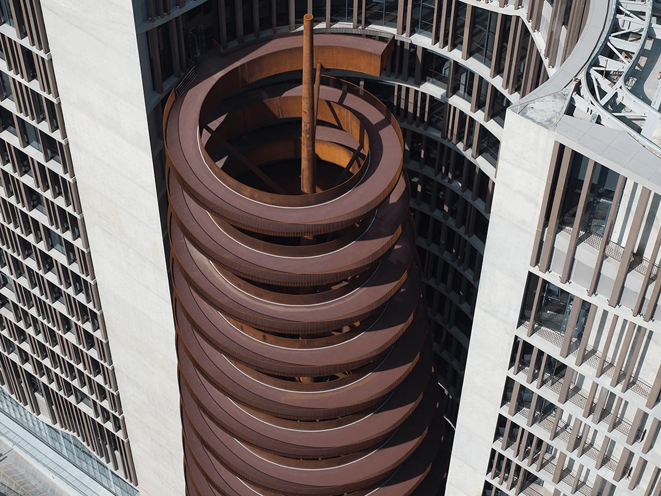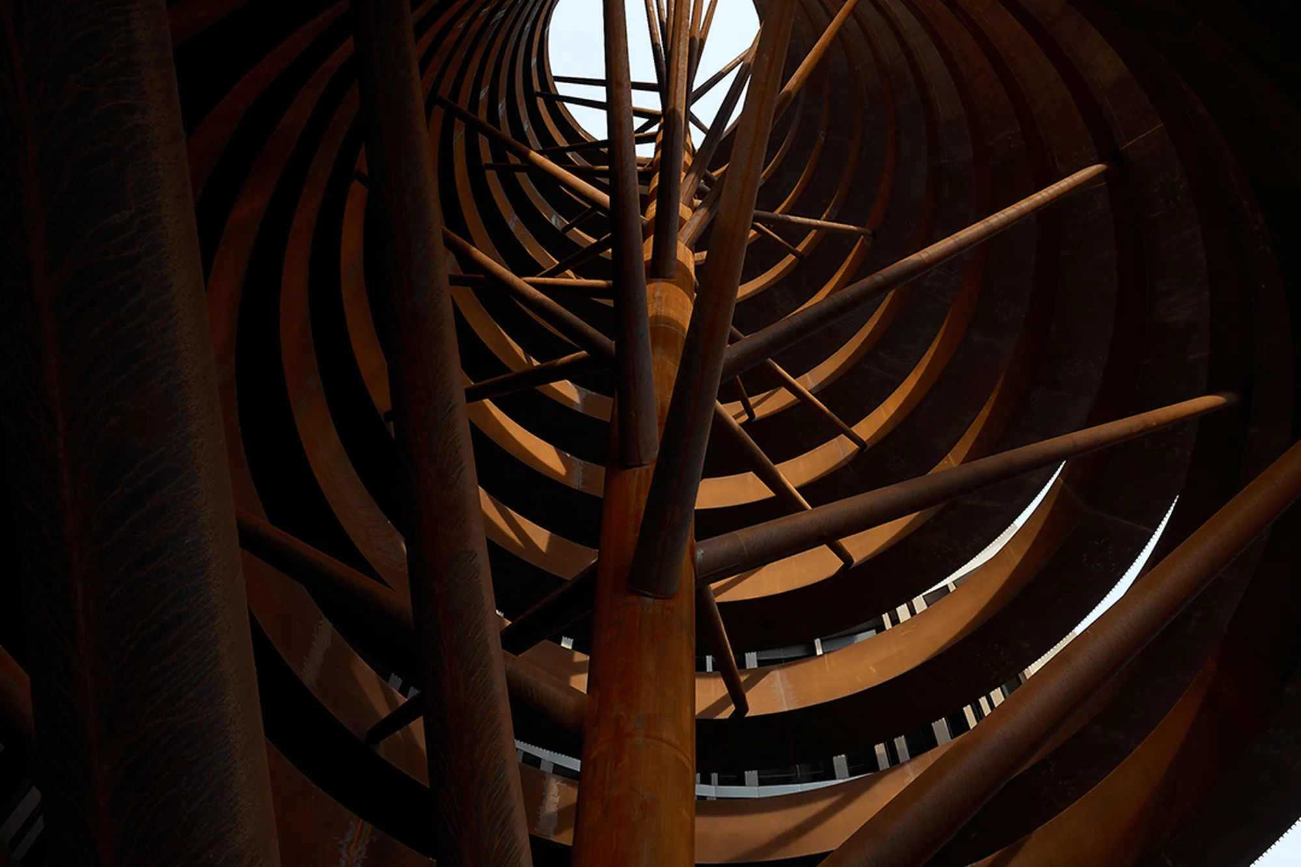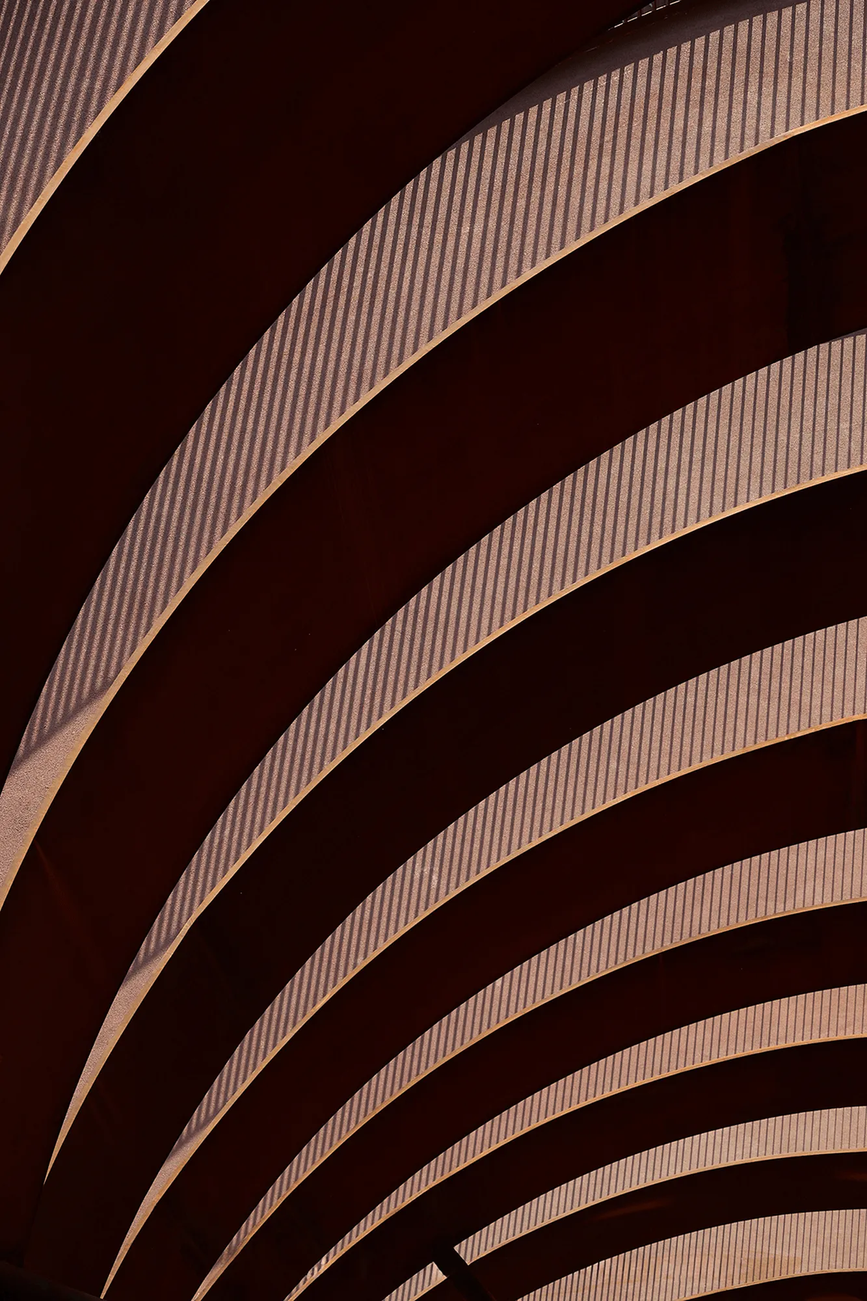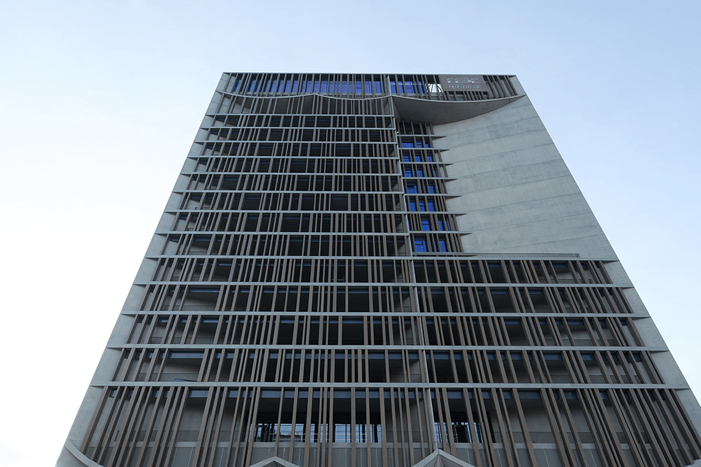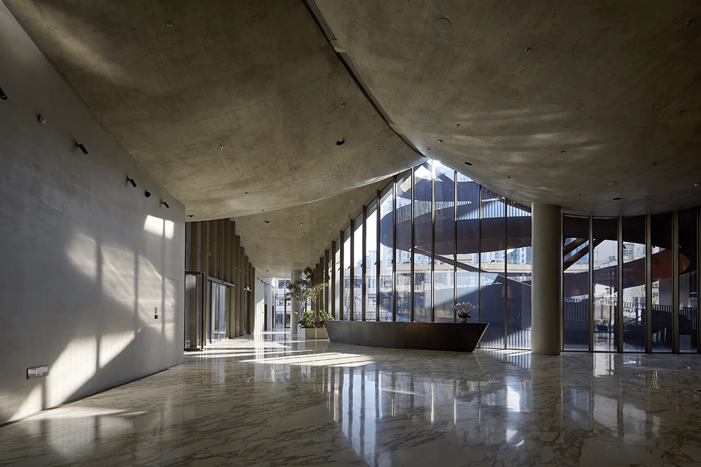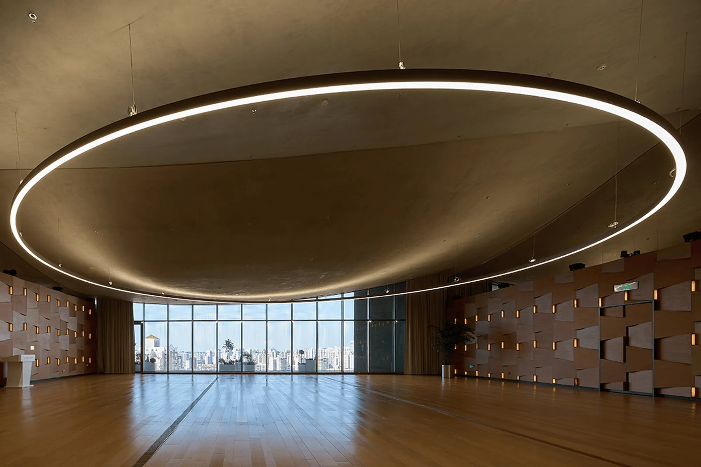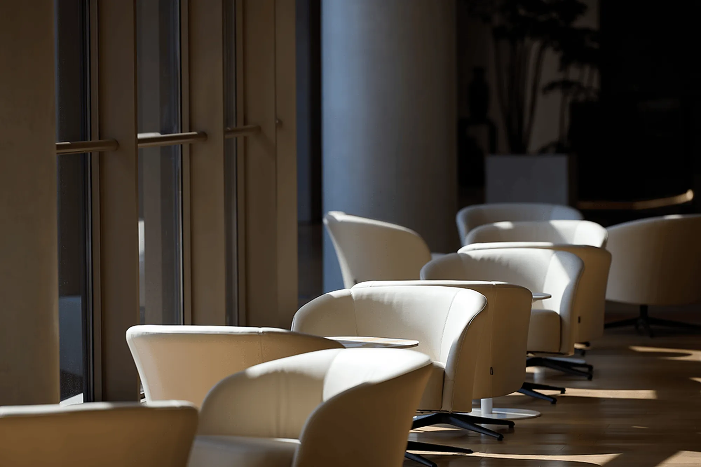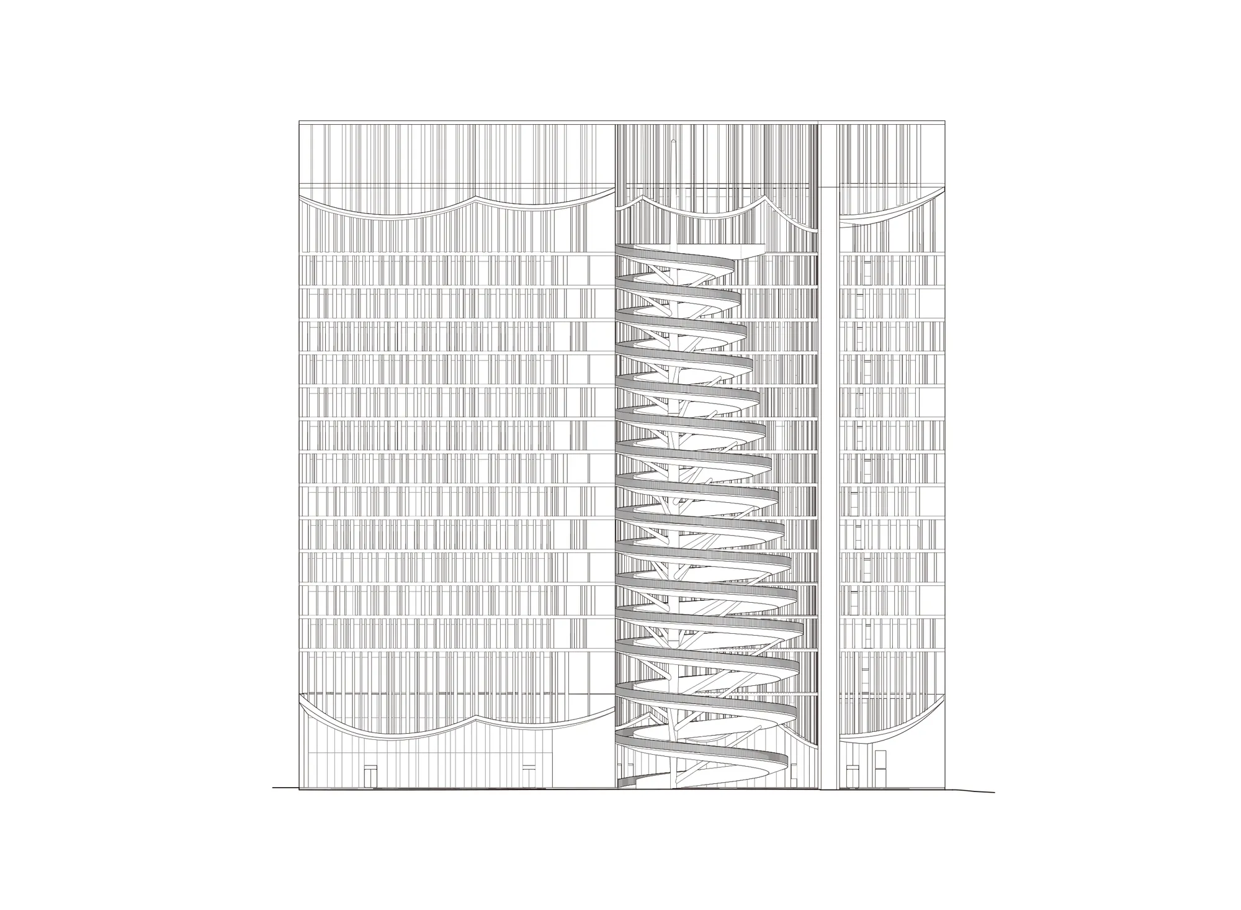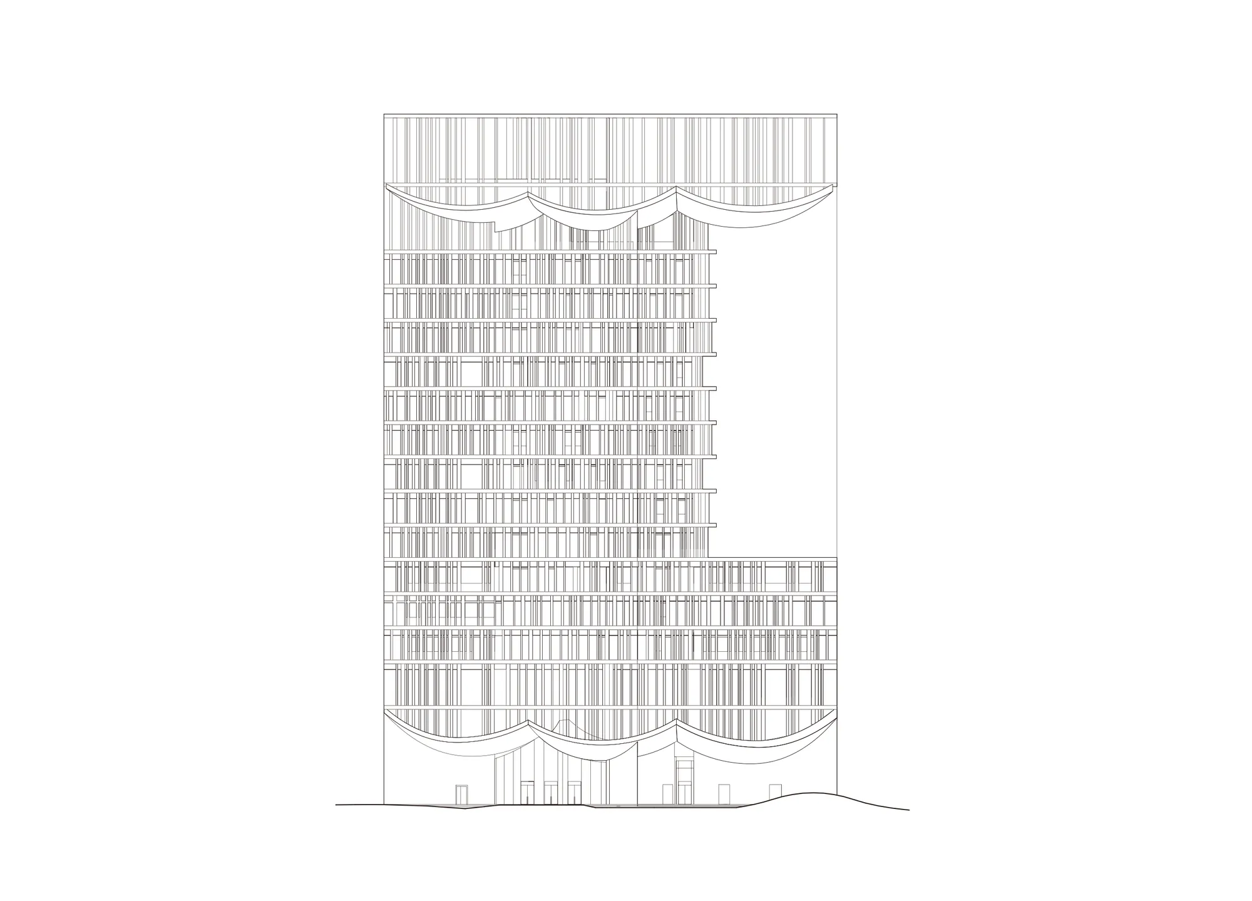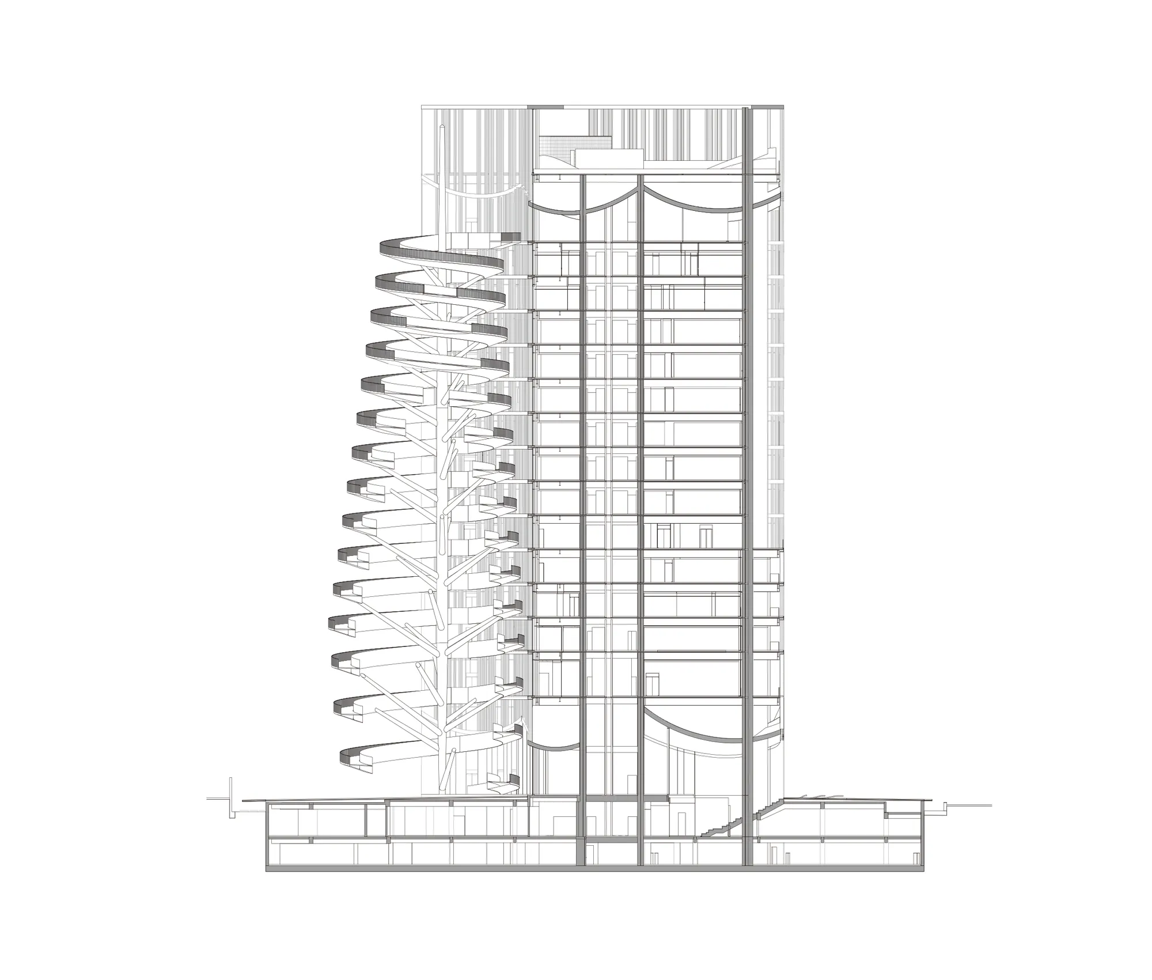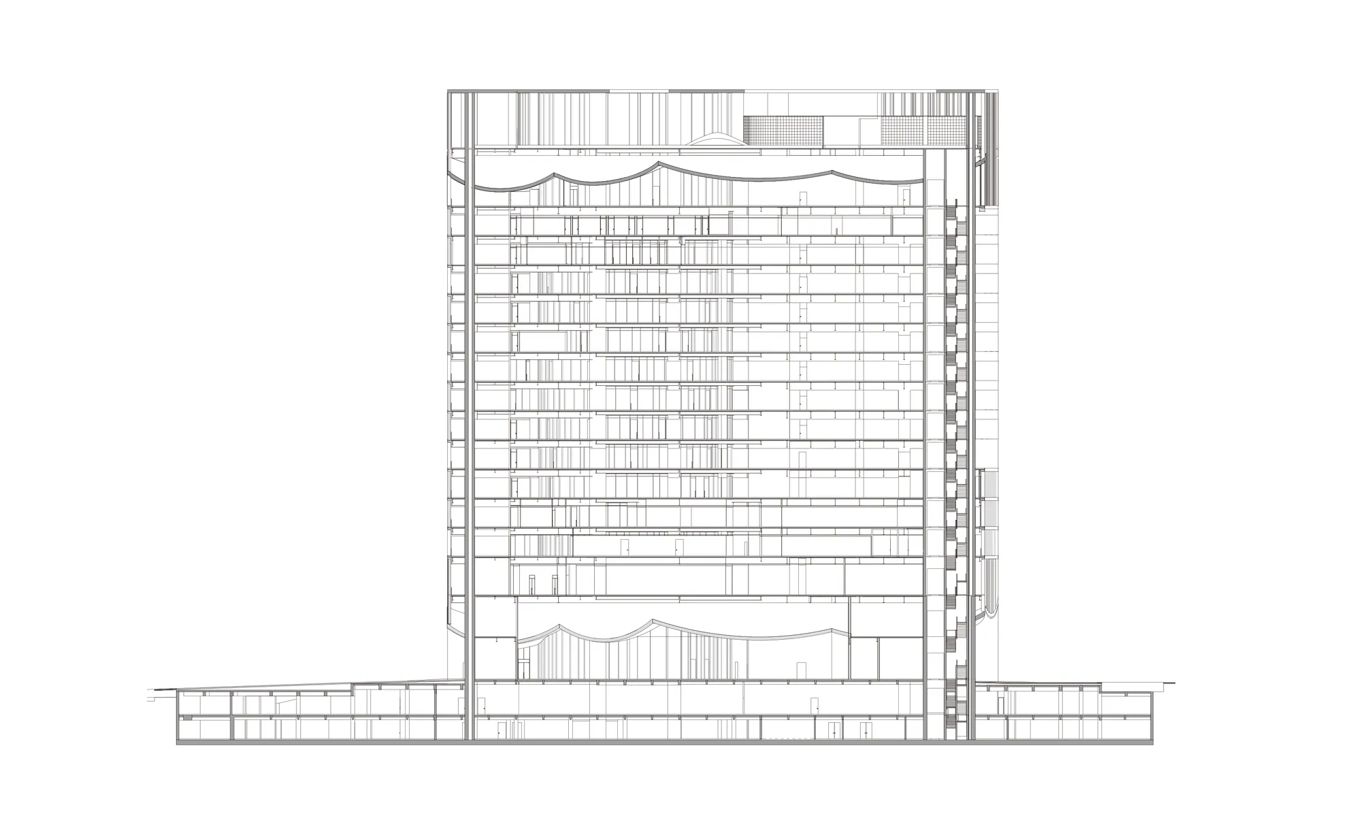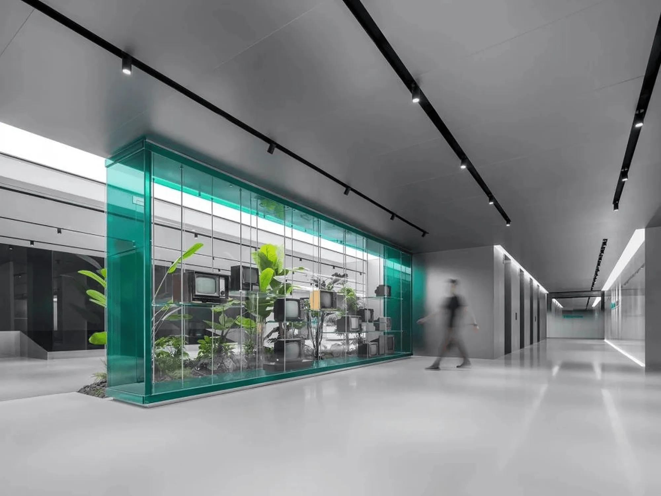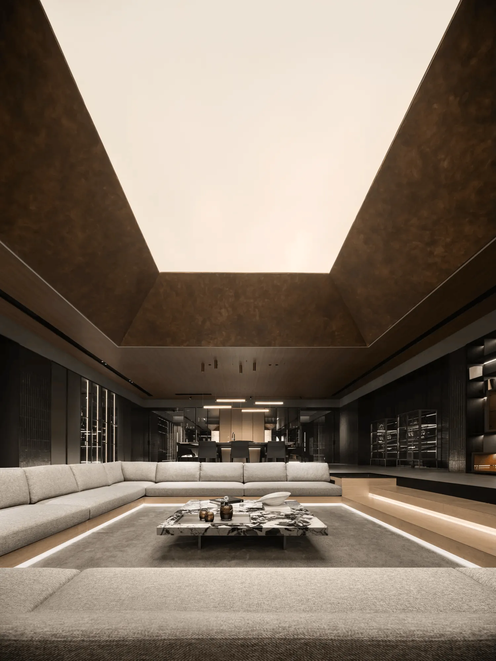The Office Building of ECEPDI in Shanghai, designed by Archea Associati, seamlessly integrates a corten steel ramp into its architectural design.
Contents
Project Overview
The new headquarters for the East China Electronic Power Design Institute (ECEPDI) in Shanghai, China, is a striking example of modern architecture that seamlessly blends functionality with aesthetics. Designed by Archea Associati in collaboration with the East China Architectural Design & Research Institute (ECADI), the project commenced in January 2021 and is slated for completion in 2024. This architectural marvel rises 88.8 meters high and occupies a gross built area of 74,110 square meters. The building stands as a testament to innovative design, featuring a unique corten steel ramp that winds its way up the western facade.
Design Concept and Objectives
The design philosophy behind the ECEPDI headquarters revolves around the integration of various functions within a single, unified structure. This approach not only enhances efficiency and economic feasibility but also fosters a sense of interconnectedness. By centralizing all operational requirements, the building promotes collaboration and streamlines workflow. The architects meticulously considered the site’s characteristics, urban landscape, and overall planning regulations to ensure the building harmoniously integrates with its surroundings.
A Dynamic Facade with a Corten Steel Ramp
One of the most captivating features of the building is the corten steel ramp that gracefully spirals up the western facade. This ramp serves as a dynamic circulation path, connecting all floors and adding a sculptural element to the building’s exterior. The choice of corten steel was deliberate, not only for its aesthetic qualities but also for its symbolic representation of the company’s growth and evolution. The material’s inherent ability to change color and texture over time mirrors the dynamic nature of the organization. Moreover, corten steel embodies the industrial aesthetic of “structure as beauty,” aligning perfectly with the building’s overall design language.
Functional Layout and Spatial Planning
The building’s interior is thoughtfully organized to accommodate diverse functions. The lower floors house reception areas, conference rooms, an exhibition space, a gymnasium, and archives. The middle floors are dedicated to open workspaces, promoting flexibility and interaction among employees. Executive offices and meeting rooms occupy the top floors, while the rooftop provides a serene garden for relaxation and informal gatherings.
Facade Design and Aesthetics
The building’s facade features a striking double-skin system that combines aesthetics with functionality. The inner layer consists of a glazed curtain wall, while the outer layer comprises a grid of decorative enameled steel panels. This arrangement creates a visually engaging facade with a sense of depth and texture. The windows are strategically positioned to optimize natural light and ventilation while maintaining privacy. Although the double-skin facade increases construction costs, it provides greater design flexibility and adaptability to future spatial and functional modifications.
“Cloud Tops” and Materiality
Another noteworthy feature is the “cloud tops” – a striking architectural element that showcases the use of fair-faced concrete. These horizontal extensions of the building’s floor plates, located on the ground and 15th floors, serve as canopies for the lobby and conference areas. The ground floor “cloud top” is entirely cast in fair-faced concrete, ensuring visual continuity between the interior and exterior. On the 15th floor, considering the functional requirements of the conference area, a combination of GRG panels and imitation fair-faced concrete paint was used for the interior ceiling. This approach addresses the need for acoustic and optical performance while maintaining the desired aesthetic. The exterior of the 15th-floor “cloud top” retains the fair-faced concrete, preserving the building’s visual coherence.
Project Information:
Architects: Archea Associati
Area: 74110 m²
Project Year: 2024
Project Location: No. 409 Wuning Road, Shanghai
Photographs: Ph.@spiky247
Manufacturers:
Lead Architects: Archea Associati
Building Height: 88.8m
Client: ECEPDI – East China Electric Power Design Institute
Main Materials: Corten Steel
Project Type: Office Buildings


