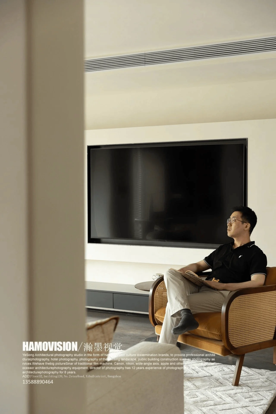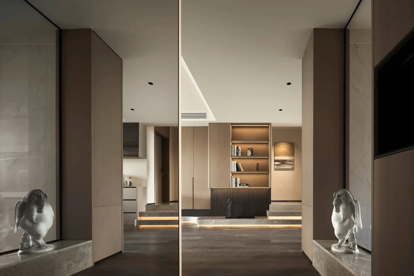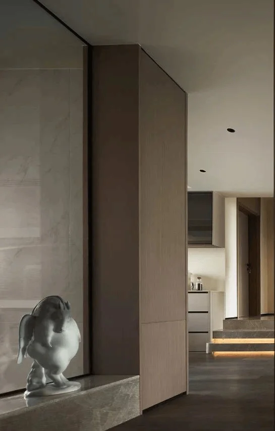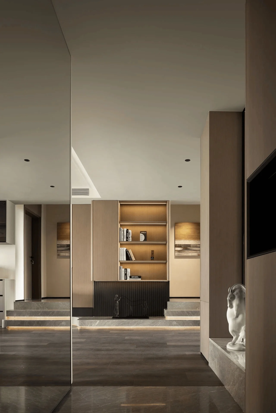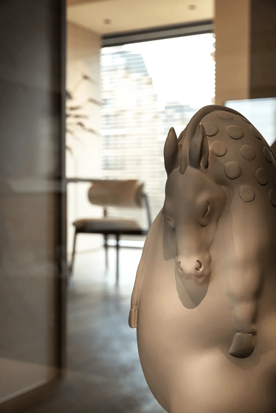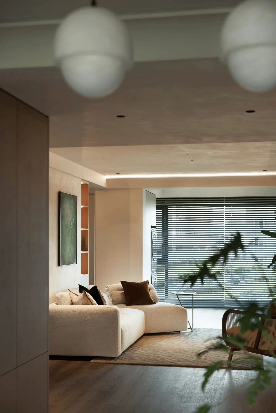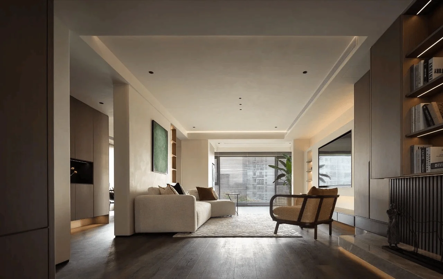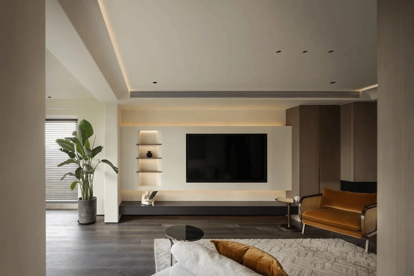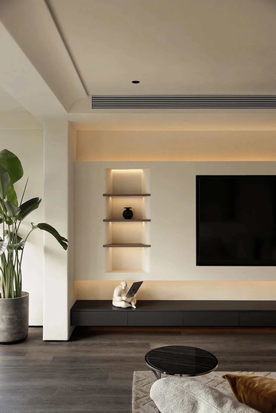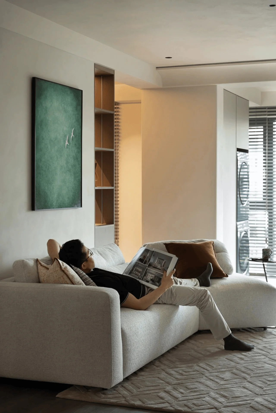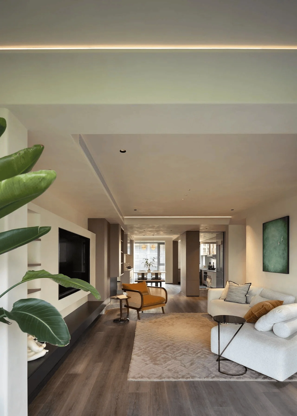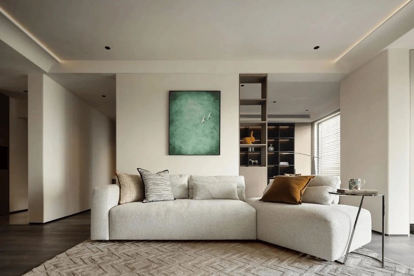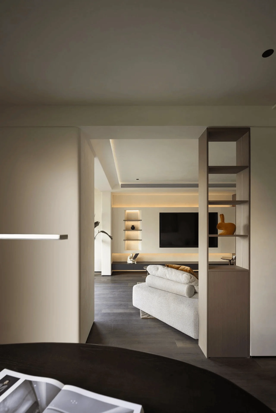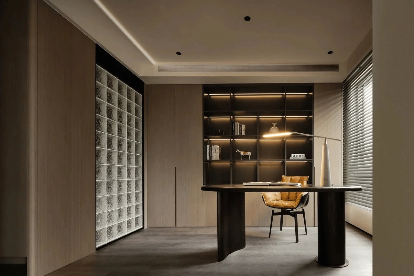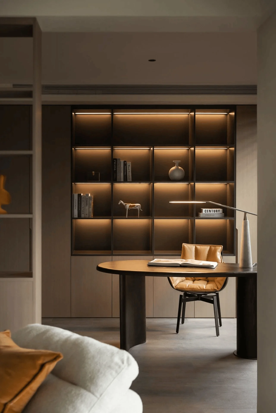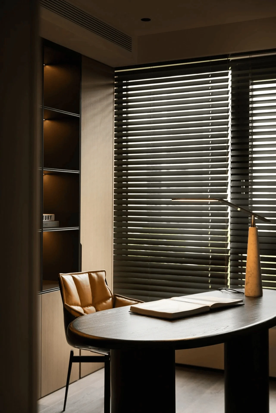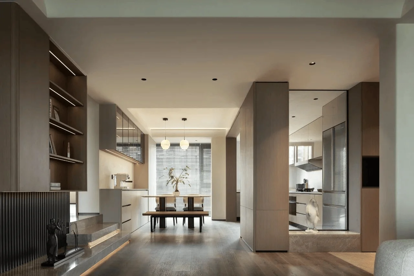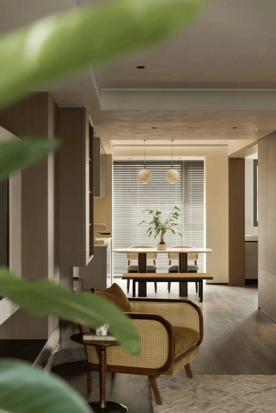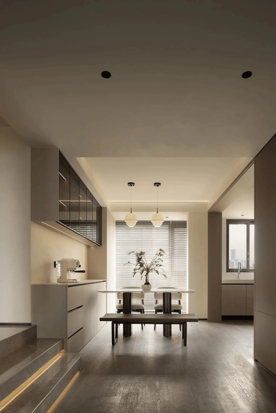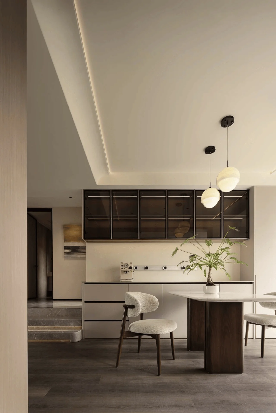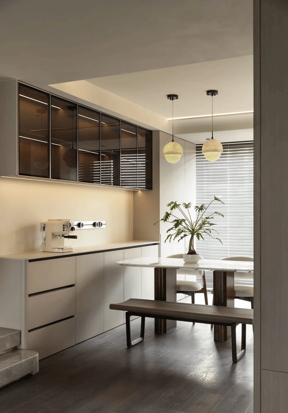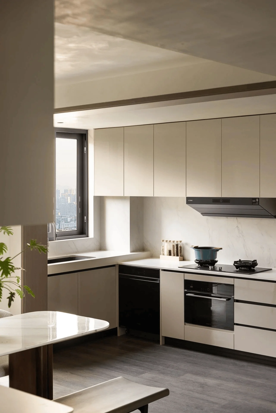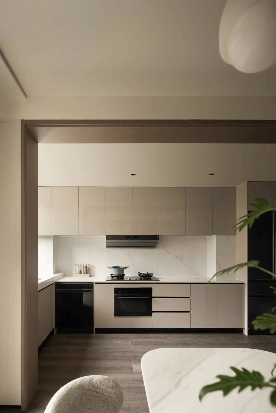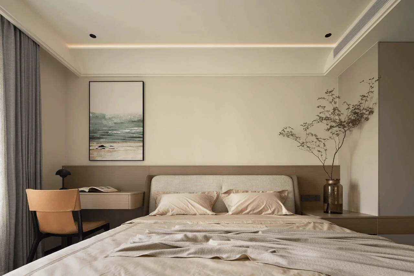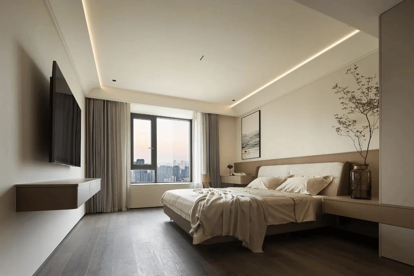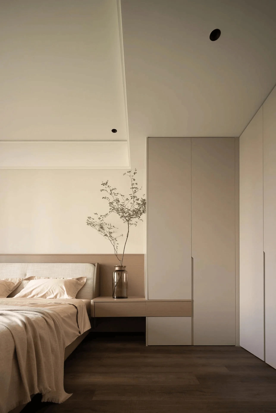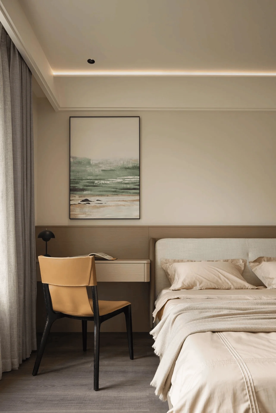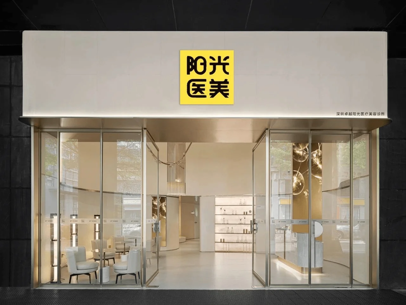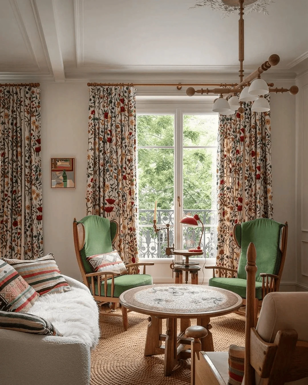Minimalist interior design in Shanghai home creates a tranquil space for one person and one cat.
Contents
Project Background and Design Concept
The design philosophy behind this Shanghai residence centered around a reinterpretation of “simplicity.” It’s not about stripping away design elements or creating vast empty spaces, but rather, a meticulous refinement process. The designers carefully considered and refined each element, leading to a sense of effortless elegance. This project aimed to explore the possibilities of a sophisticated lifestyle for contemporary, high-achieving individuals, creating a mental sanctuary where they could relax and rejuvenate, while also incorporating a diverse and poetic living experience. The homeowner, an education professional, often faces heavy workloads, but enjoys savoring life and caring for their beloved pet cat. This project is a testament to minimalist interior design in its purest form, creating a serene and functional dwelling for the cat and its owner. This minimalist interior design project in Shanghai highlights the importance of incorporating a sense of tranquility into a home’s design, catering to the needs of a busy professional and their pet.
Original Layout and Space Transformation
The original apartment, constructed around 2008, featured a split-level layout and a relatively long, narrow entrance hallway running north-south, typical of a three-bedroom layout at that time. As the homeowner resided alone, the need for multiple bedrooms was unnecessary. To optimize the spatial flow and enhance natural light and ventilation, the design team demolished all non-load-bearing walls, effectively opening up the once-confined space to create a more airy and open environment. This emphasis on openness is a characteristic of minimalist interior design, where a sense of spaciousness is paramount. This minimalist interior design in Shanghai allowed for a greater sense of openness and spaciousness.
Entrance Area Functionality and Aesthetics
Given the extended length of the entrance hallway, the designers used a combination of two distinct materials to create visual breaks. Stone, chosen for its easy maintenance, was used in a way that allowed for dust protection at the intersection with the flooring. At the end of the visual path, an artistic sculpture of a horse is a focal point, which draws the eye and serves as a visual cue. The left wall incorporates a mirrored surface, adding depth and light, and addressing the potential monotony of a bare wall, simultaneously serving the functional needs of the entrance area. The right side accommodates storage solutions. The path of movement, or circulation, within a space should be supported by visual cues, which often take the form of landscaping or artwork, instead of relying on signage. This allows the home to maintain a sense of art and purpose. This minimalist interior design in Shanghai seamlessly integrates functionality with aesthetics.
Living Room Atmosphere and Simplicity
The design team actively avoided a rigidly defined style within the living space. The ambiance of the living room was crafted to be rich with meaning and depth, emphasizing the core ideas of minimalist interior design. The design aimed for a refined, clutter-free aesthetic, avoiding the indiscriminate accumulation of decorative elements. The demand for hygienic and organized entryways became even more critical in the wake of the pandemic. A hand-washing area was incorporated into the entryway, in addition to enhanced storage solutions. The space behind this functional zone houses a public restroom. The base of the functional zone provides space for shoes and a robotic vacuum, while accent lighting enhances the atmosphere of the space. The interplay of different volumes gives the space a sense of cohesion and prevents it from appearing disorganized. The concept of minimalist interior design is emphasized here by focusing on functionality and the creation of an atmosphere that is both relaxing and invigorating.
Future Trends in Interior Design
Future design trends will place a stronger emphasis on both practical application and detailed execution of minimalist interior design. The quality of the finishes, particularly for woodwork and joints, will become even more important. The practice of avoiding silicone in construction will continue to gain traction. This minimalist interior design in Shanghai highlights the importance of focusing on detail and seamless integration of materials, setting the stage for future design trends in the field.
Blending Art with Life
The design sought to create a harmonious dialogue between the inhabitant and the surrounding environment. This involved integrating the architecture with landscaping, and blurring the lines between indoor and outdoor spaces. The sense of scale, the quality of materials, and the artistic vision were all brought together to form a unified aesthetic, aiming to create a contemporary and cosmopolitan living environment. The emphasis on visual coherence is a hallmark of minimalist interior design. This minimalist interior design in Shanghai prioritizes the seamless flow of spaces and the harmonization of elements.
Study Area Integration
The study area was designed with the principle of “separation without division, enclosure without restriction.” Traditional coffee tables are increasingly uncommon, replaced by lightweight and portable side tables. Glass bricks ensure privacy while allowing natural light to penetrate the space. The positioning of the writing desk was intentionally angled to complement the corner sofa in the living room, contributing to the fluidity and expressiveness of the design, avoiding a rigid and static appearance. This minimalist interior design in Shanghai shows the integration of different areas and the use of glass as a design element.
Dining and Kitchen Space
The dining and kitchen area adopted an open-plan configuration, as the owner rarely cooks. One of the walls in the kitchen incorporates a fogged glass panel. This serves two purposes: regulating visibility and enhancing the sense of space and light. For the dining and kitchen area, especially in a flat, Venetian blinds are particularly suited to contemporary spaces. They do not require a sleep function, offer a clean and uncluttered look, and provide enhanced light diffusion. The kitchen features Fangtai’s latest Yueying suite, a kitchen system specifically designed to address the culinary preferences of Chinese consumers in an open kitchen setting. This minimalist interior design in Shanghai shows the practical application of minimalist interior design to everyday life.
Bedroom and Pet-Friendly Design
The bedroom is primarily a shared space for the owner and their cat. When designing for the cat’s comfort, the designers avoided leather, opting for durable materials for the flooring. The flooring in this area utilizes Lemai stone-crystal flooring instead of conventional multi-layered wood. This type of flooring offers superior water resistance, heat conduction, and wear-resistance compared to traditional materials. This minimalist interior design in Shanghai demonstrates the careful consideration for the well-being of the cat and its cohabitation with the owner. This is a great example of how minimalist design can be adapted to create a pet-friendly living environment.
Beyond Style: A Multifaceted Residential Concept
The design team is continuously exploring advanced residential concepts beyond the constraints of a specific style. Luxury, in this context, is not about a superficial accumulation of expensive items, but rather an embodiment of the homeowner’s profound cultural background, achieved through refined design choices and techniques. This is a crucial component of minimalist interior design. The design ensures safety, health, and functional comfort, while also acknowledging the homeowner’s aspirations for spiritual fulfillment. This minimalist interior design in Shanghai emphasizes the importance of a home reflecting the unique needs and taste of the occupant.
Attention to Every Detail, Visible and Invisible
The designers recognize the importance of paying attention to the details that a homeowner can and cannot see. From an external perspective, this is the homeowner’s viewpoint, while from an internal perspective, this reflects the designer’s dedication to the craft. This attention to detail, regardless of its visibility, is an important aspect of minimalist interior design. This minimalist interior design in Shanghai exemplifies the designers’ dedication to crafting a living space that is as functional as it is beautiful.
Project Information:
Project Type: Residential
Architect: Zhengshi Space Design
Area: 150 square meters
Year: 2024
Country: China
Main Materials: Daikin, Weilong, Yikou, ARD, Rochefort, Xiyikongjian, Fangtai, Casarte, Geberit, Lemai, Tuling, Nobel
Photographer: Hanmo Vision
Designer: Sun Zhengdong


