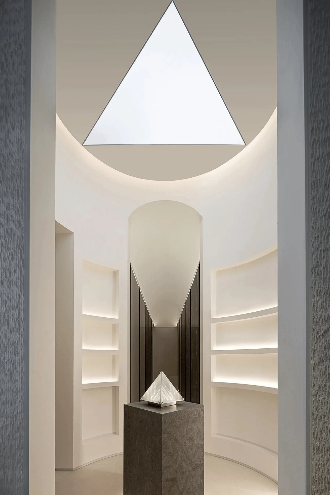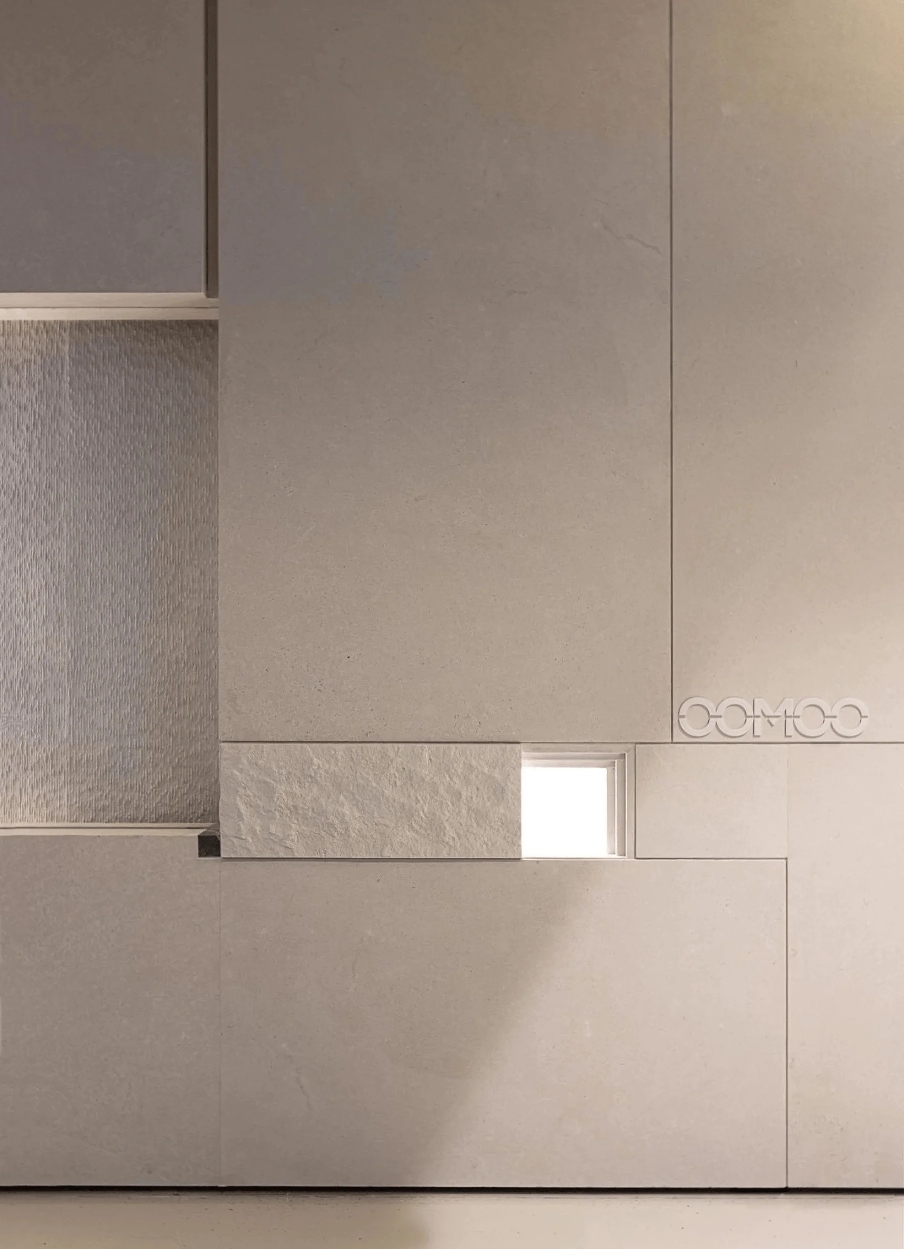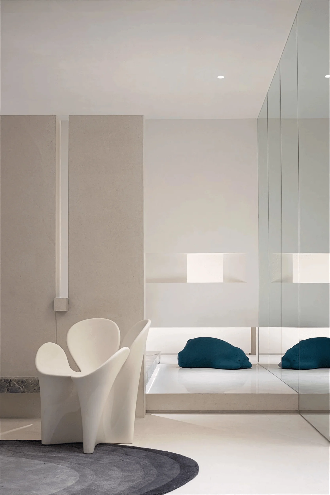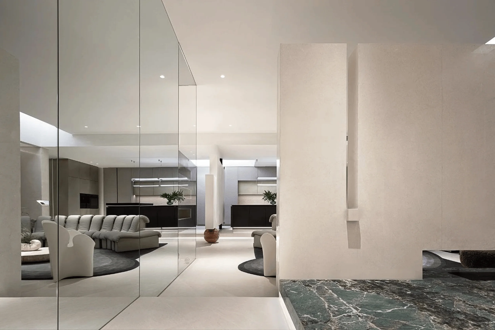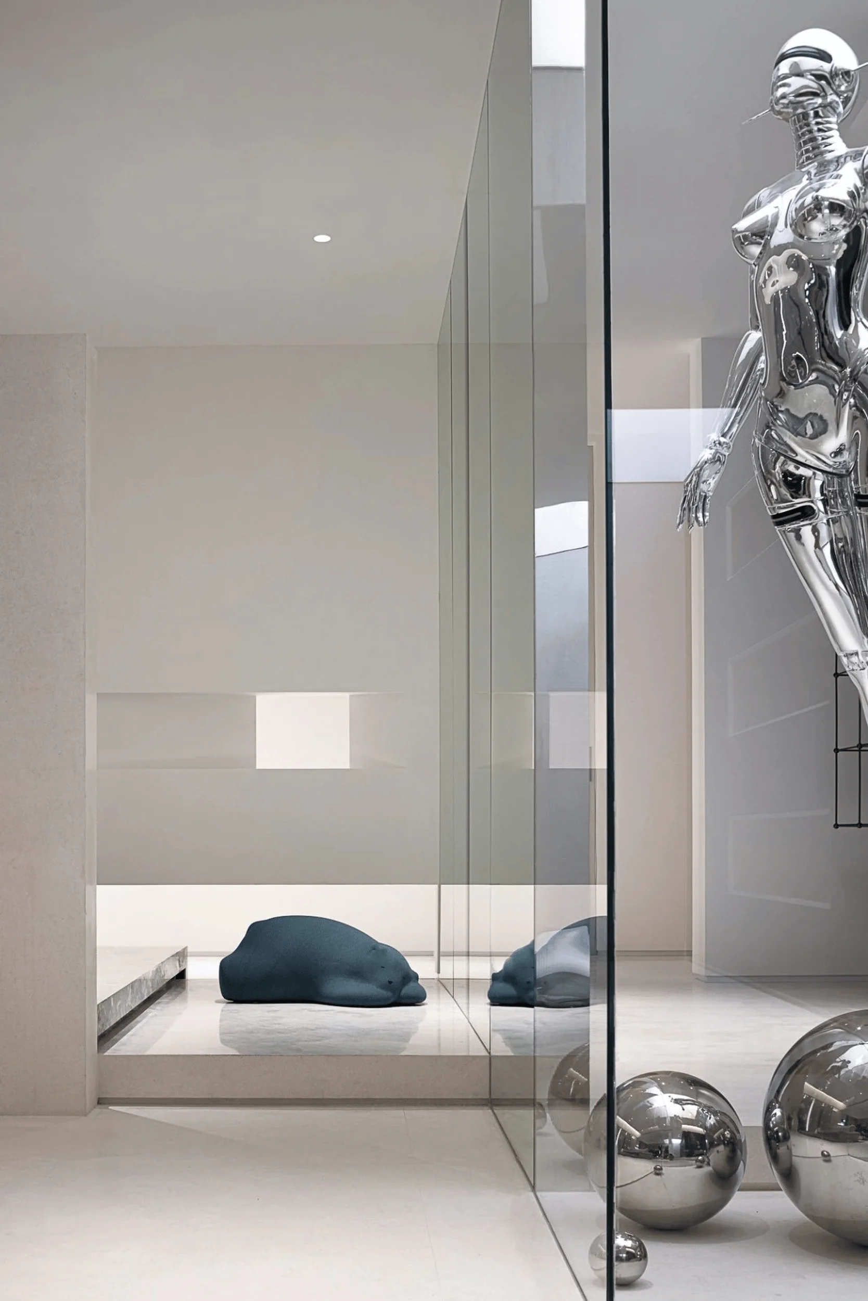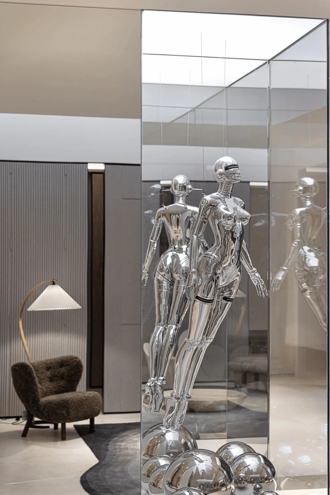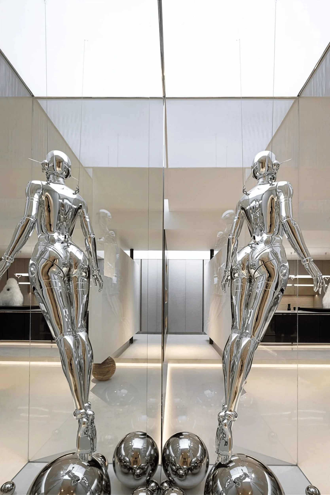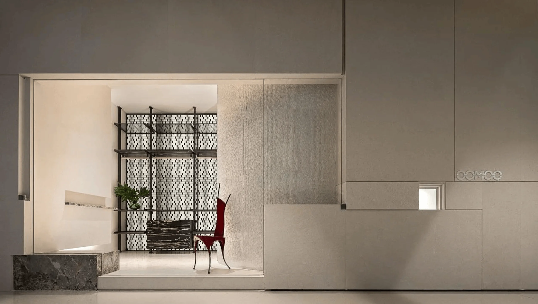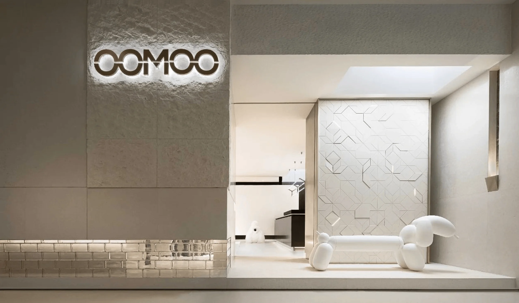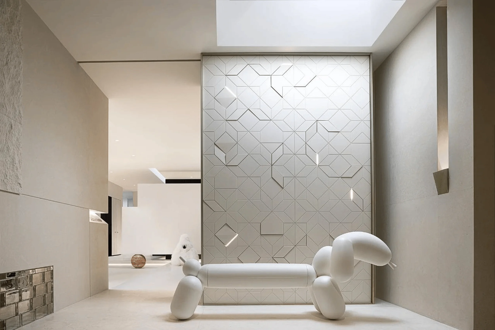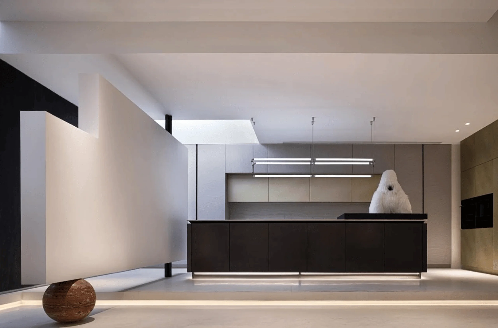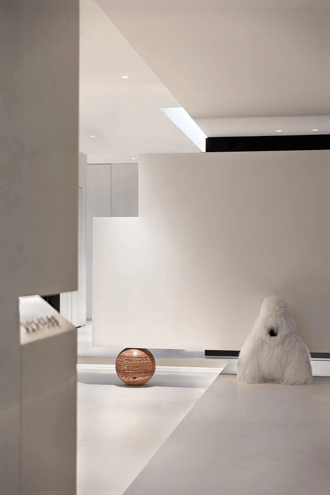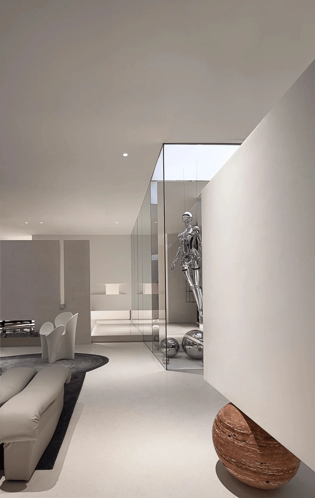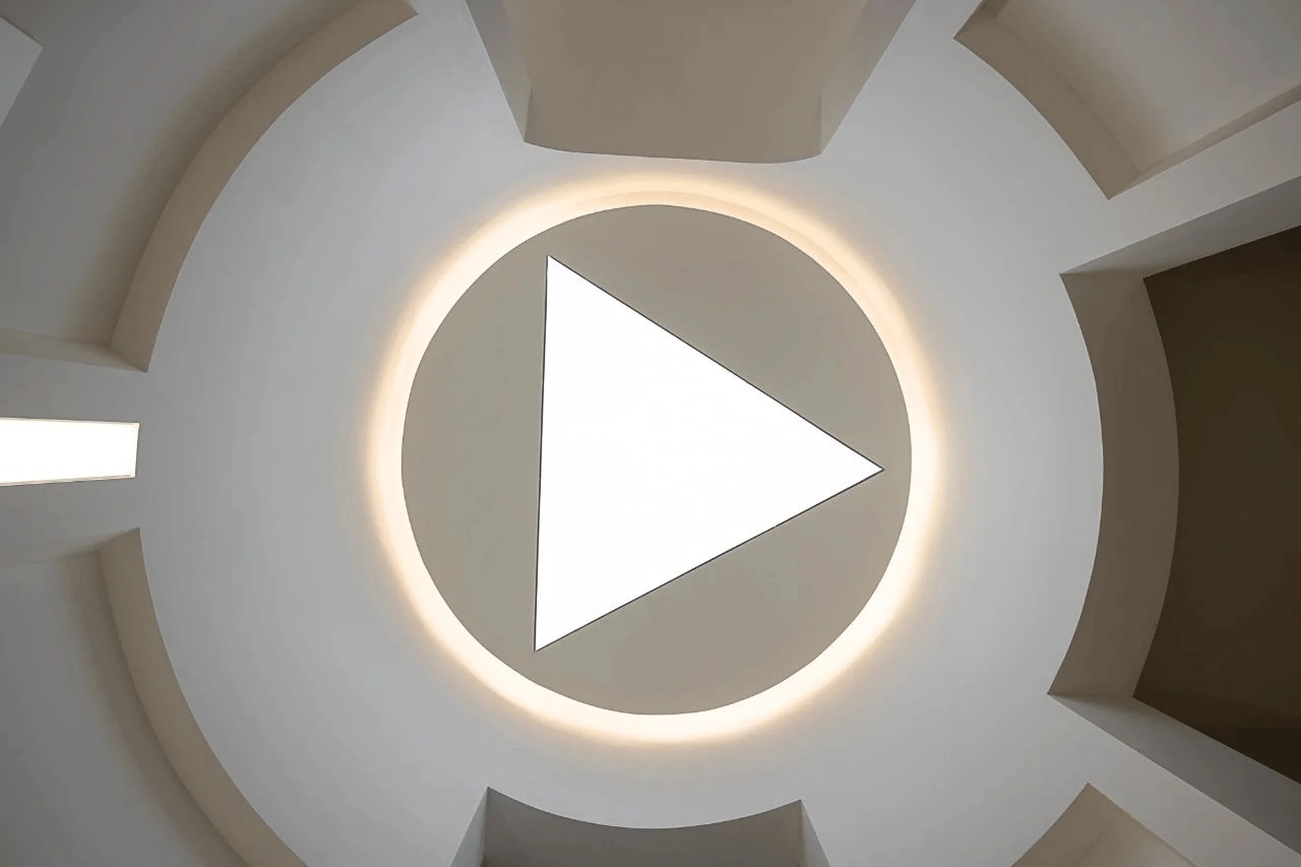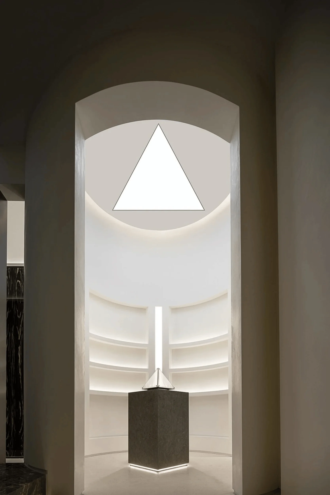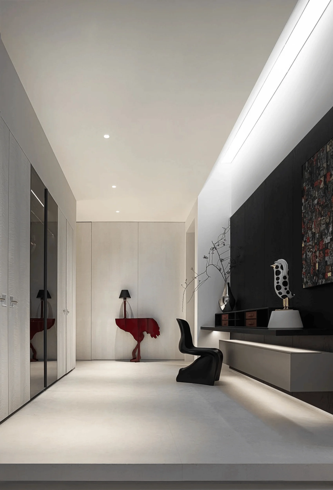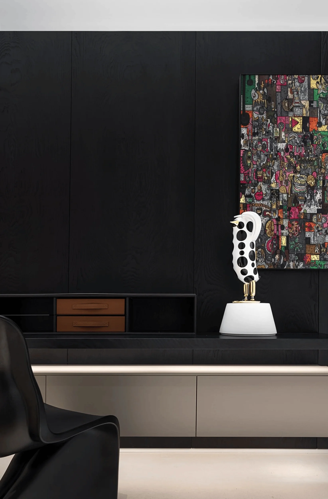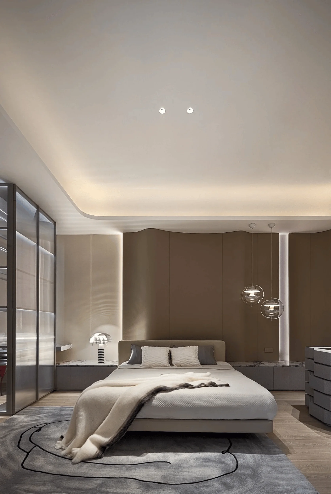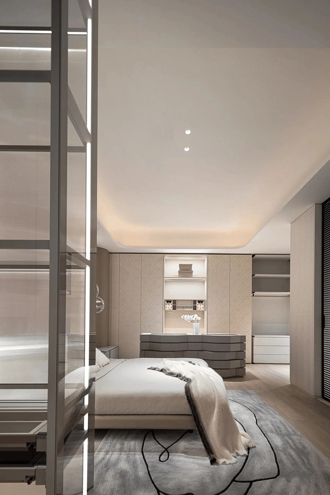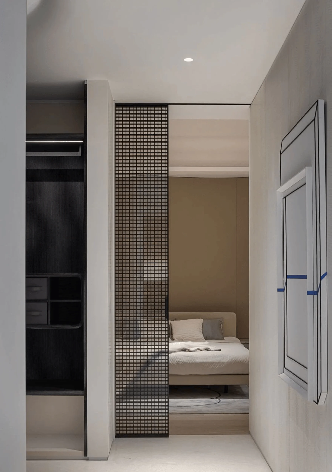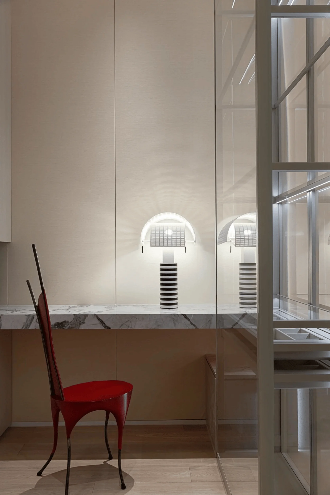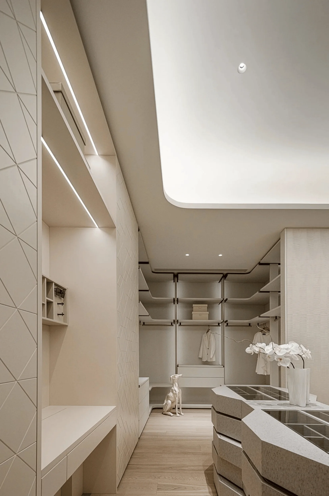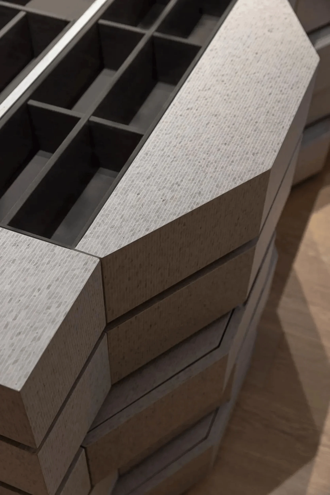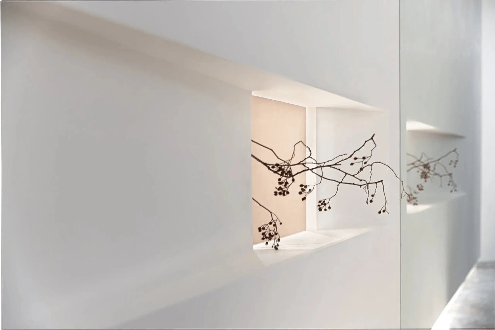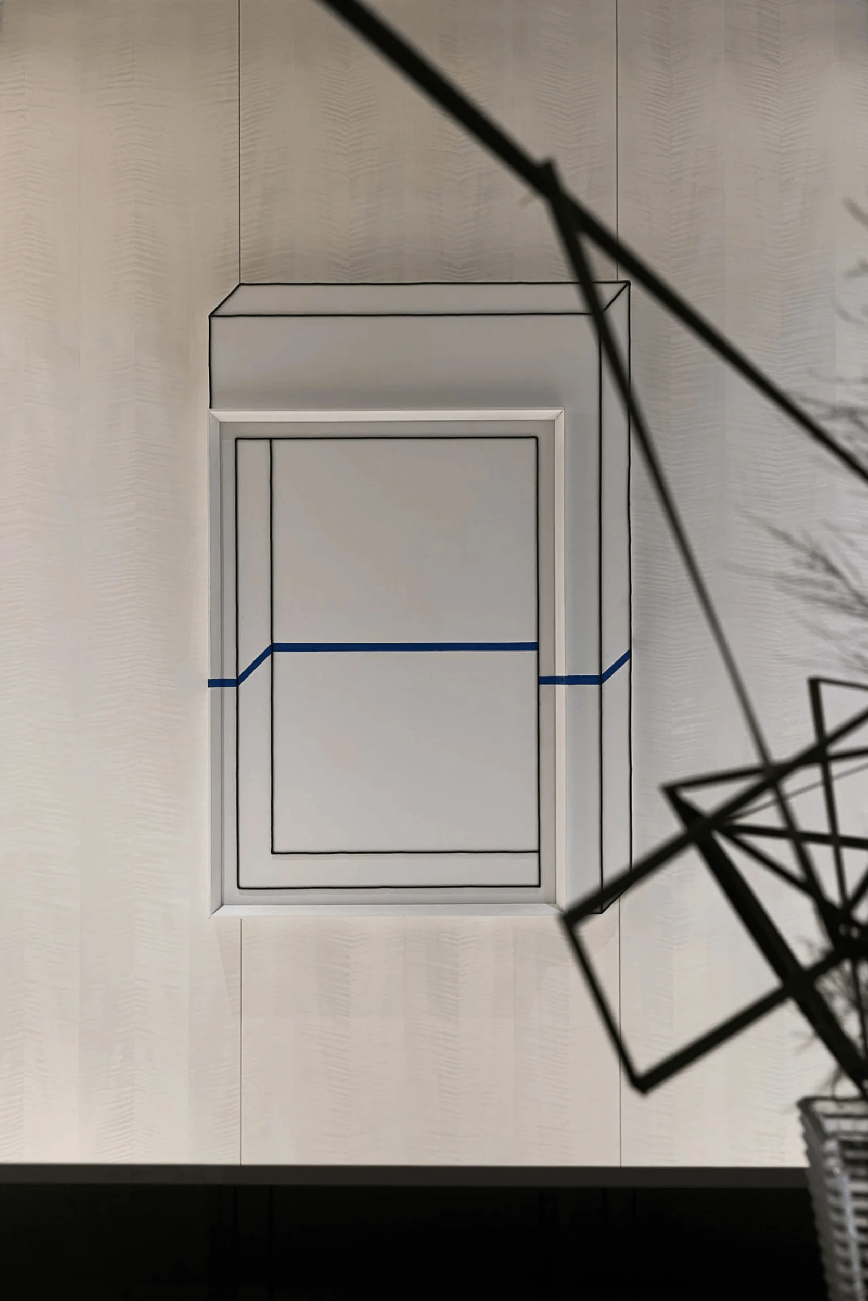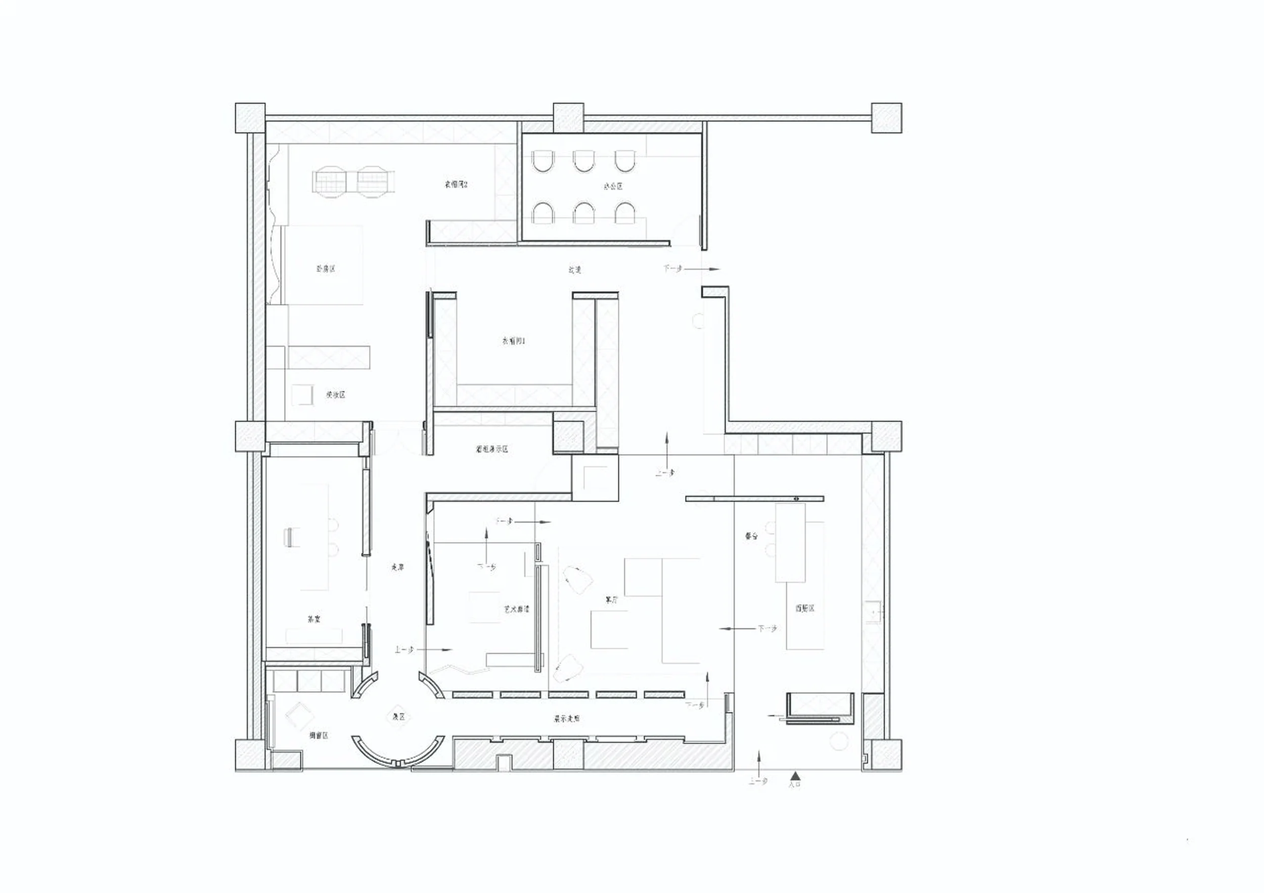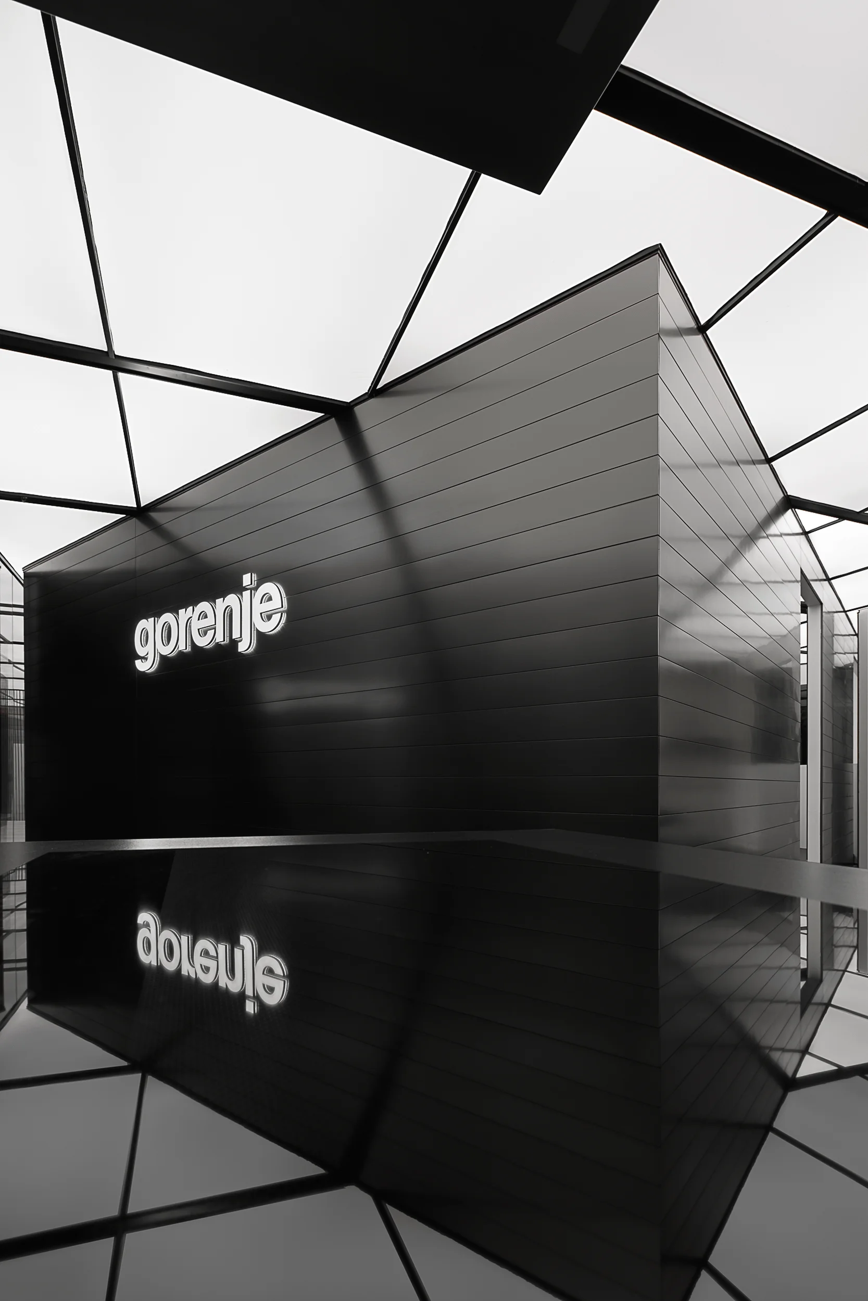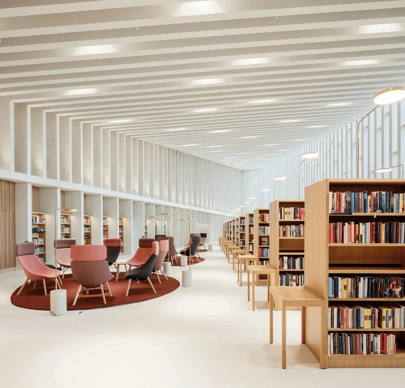OOMOO’s Taizhou Exhibition Hall, designed by Xie Yinqiu, integrates modern minimalism with Eastern aesthetics.
Contents
Embracing Simplicity and Warmth: The Design Concept
The OOMOO Taizhou Exhibition Hall, designed by Xie Yinqiu and his team at Hangzhou Shegu Space Design Co., Ltd., transcends the conventional showroom format. It’s a space where aesthetics and functionality converge, creating a holistic experience that reflects the brand’s philosophy and caters to the modern dweller’s lifestyle. The design seamlessly blends Eastern and minimalist design principles, offering a unique perspective on commercial space interior design trends. This approach creates a serene and inviting environment that resonates with visitors, embodying the brand’s commitment to both aesthetics and the user experience.
Spatial Planning and Layout: A Dialogue Between Openness and Intimacy
The open-plan layout of the exhibition hall mirrors the spaciousness of modern apartments, providing a canvas for life to unfold freely. The entrance features a geometrically floating brand logo, a minimalist interpretation of Eastern elegance. This sets the tone for the rest of the space, which features a thoughtful interplay of wood and stone. The living room and open kitchen are bathed in natural light, enhancing the sense of depth and promoting interaction. The use of minimalist furniture and carefully curated art pieces complements the overall design, creating a harmonious balance between functionality and visual appeal. This approach to spatial planning and layout reflects a deep understanding of commercial space interior design principles, creating an environment that is both aesthetically pleasing and highly functional.
Visual Aesthetics and Materiality: A Symphony of Textures and Tones
The hall’s design emphasizes simplicity and visual lightness. Clean lines and a restrained color palette, dominated by soothing hues, create a sense of tranquility and order. The extensive use of white space, a hallmark of Eastern aesthetics, is complemented by carefully chosen materials like wood, stone, and textured art paint. This creates a rich tapestry of textures and tones, adding depth and interest to the minimalist aesthetic. The strategic use of lighting further enhances the visual appeal, highlighting the interplay of light and shadow and drawing attention to the carefully selected furniture and art pieces. This meticulous attention to detail and materiality is a testament to the designers’ expertise in commercial space interior design, resulting in a space that is both visually stunning and emotionally engaging.
Functionality and User Experience: A Seamless Blend of Form and Purpose
Beyond its aesthetic appeal, the OOMOO Taizhou Exhibition Hall is designed with functionality and user experience at its core. The layout facilitates a natural flow of movement, encouraging visitors to explore the space and interact with the products on display. The open kitchen and living room areas, designed to mimic real-life living spaces, provide a relatable context for the brand’s offerings. The use of furniture, art, and lighting adds a layer of personalization, allowing visitors to envision how the products could seamlessly integrate into their own homes. This focus on functionality and user experience aligns perfectly with current commercial space interior design trends, demonstrating the brand’s commitment to creating spaces that are not only beautiful but also meet the practical needs of their customers.
Sustainability and Environmental Considerations: A Conscious Approach to Design
The project reflects a conscious approach to sustainability, with the use of natural materials and a minimalist design philosophy that minimizes waste and promotes longevity. The emphasis on natural light reduces the need for artificial lighting, further lowering the environmental footprint. While specific details on the project’s sustainability features are not explicitly stated, the overall design ethos suggests a commitment to responsible environmental practices. This consideration for sustainability is increasingly important in commercial space interior design, reflecting a growing awareness of the environmental impact of design choices and a desire to create spaces that are both beautiful and environmentally responsible.
Conclusion: A Testament to the Power of Design
The OOMOO Taizhou Exhibition Hall is a testament to the power of design to create spaces that are not only aesthetically pleasing but also deeply meaningful and functional. By seamlessly blending Eastern and minimalist design principles, Xie Yinqiu and his team have created a space that reflects the brand’s philosophy, caters to the modern dweller’s lifestyle, and sets a new benchmark for commercial space interior design. The project’s success lies in its ability to create a harmonious balance between aesthetics, functionality, user experience, and environmental consciousness, making it a truly inspiring example of contemporary design.
Project Information:
Project Name: OOMOO Taizhou Store
Designer: Xie Yinqiu
Company: Hangzhou Shegu Space Design Co., Ltd., Hangzhou Wabi-Sabi Architectural Design Co., Ltd.
Project Year: Not specified
Project Type: Exhibition hall / Showroom
Project Area: Not specified
Country: China
Photographer: Not specified
Main Materials: Wood, Stone, Textured Art Paint


