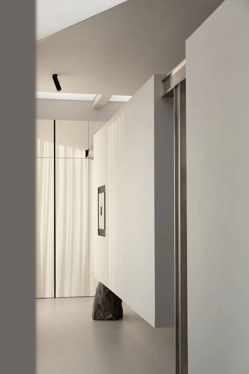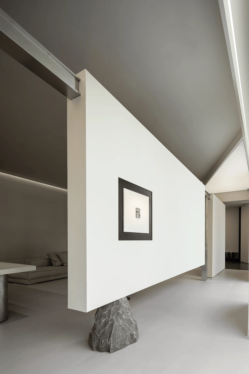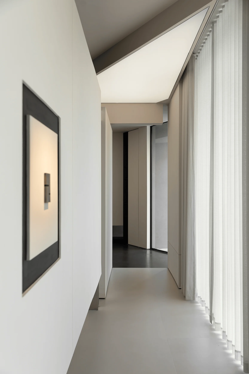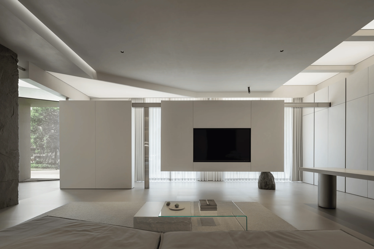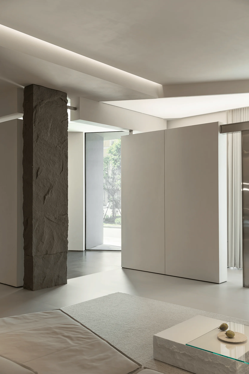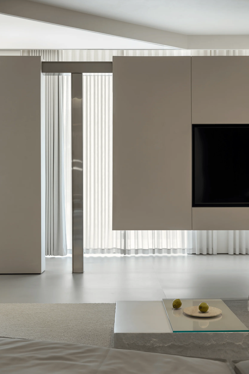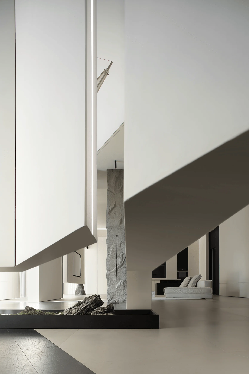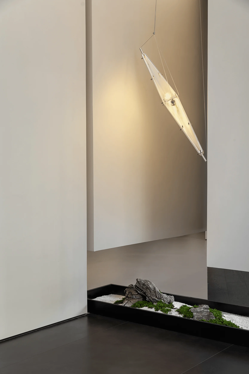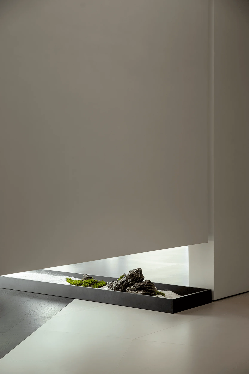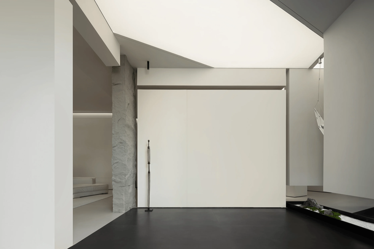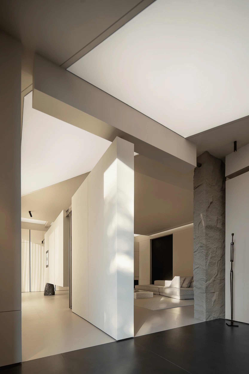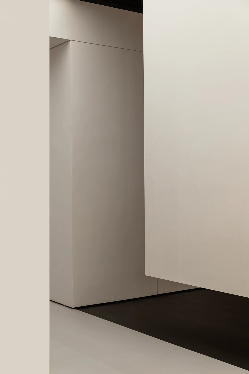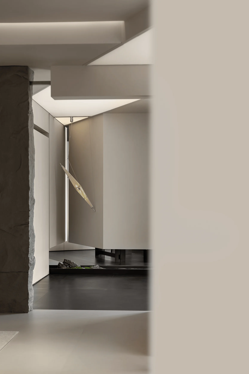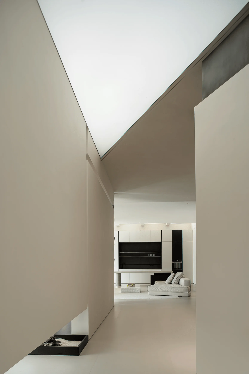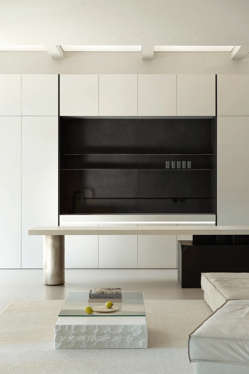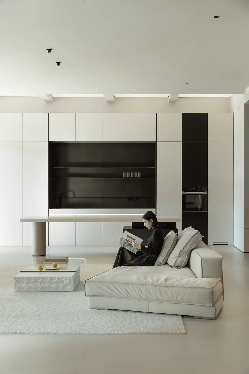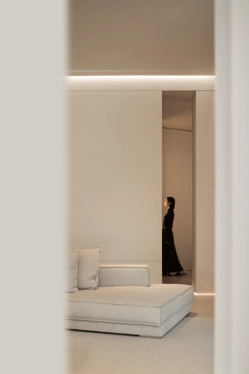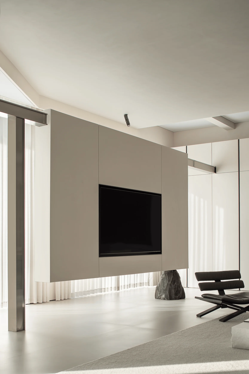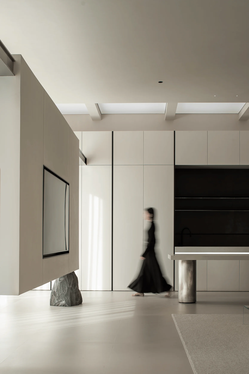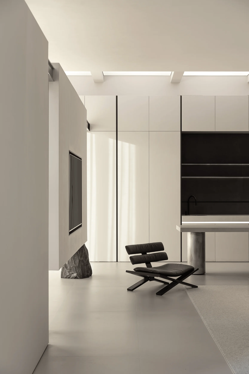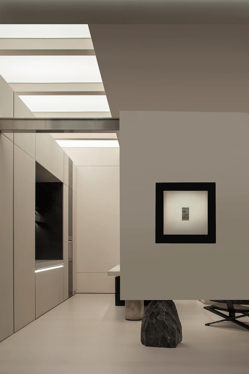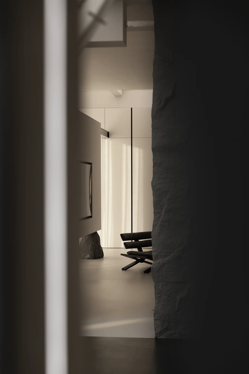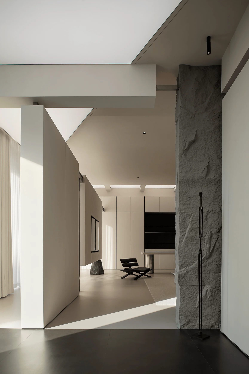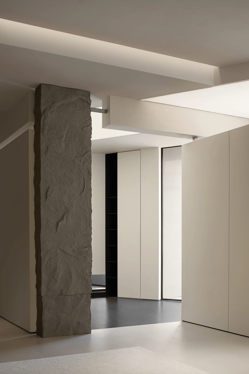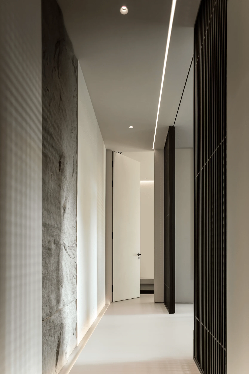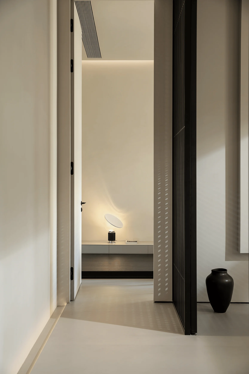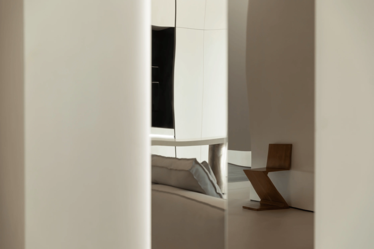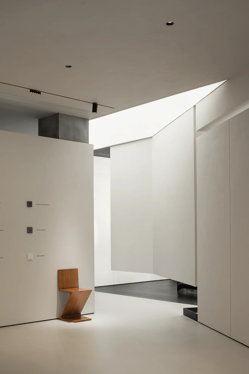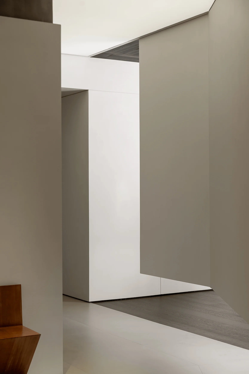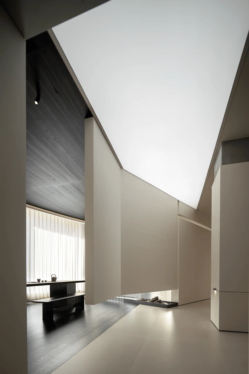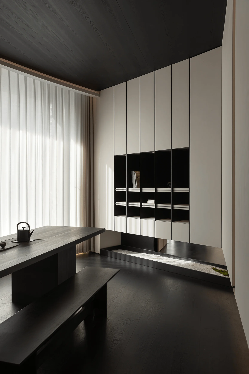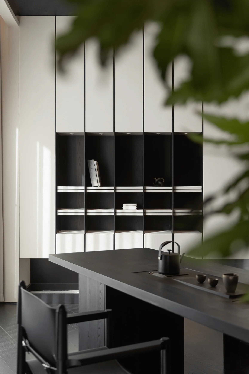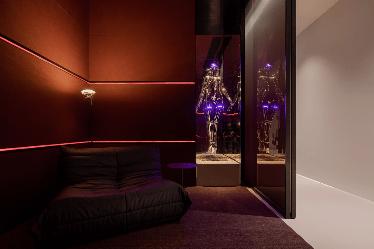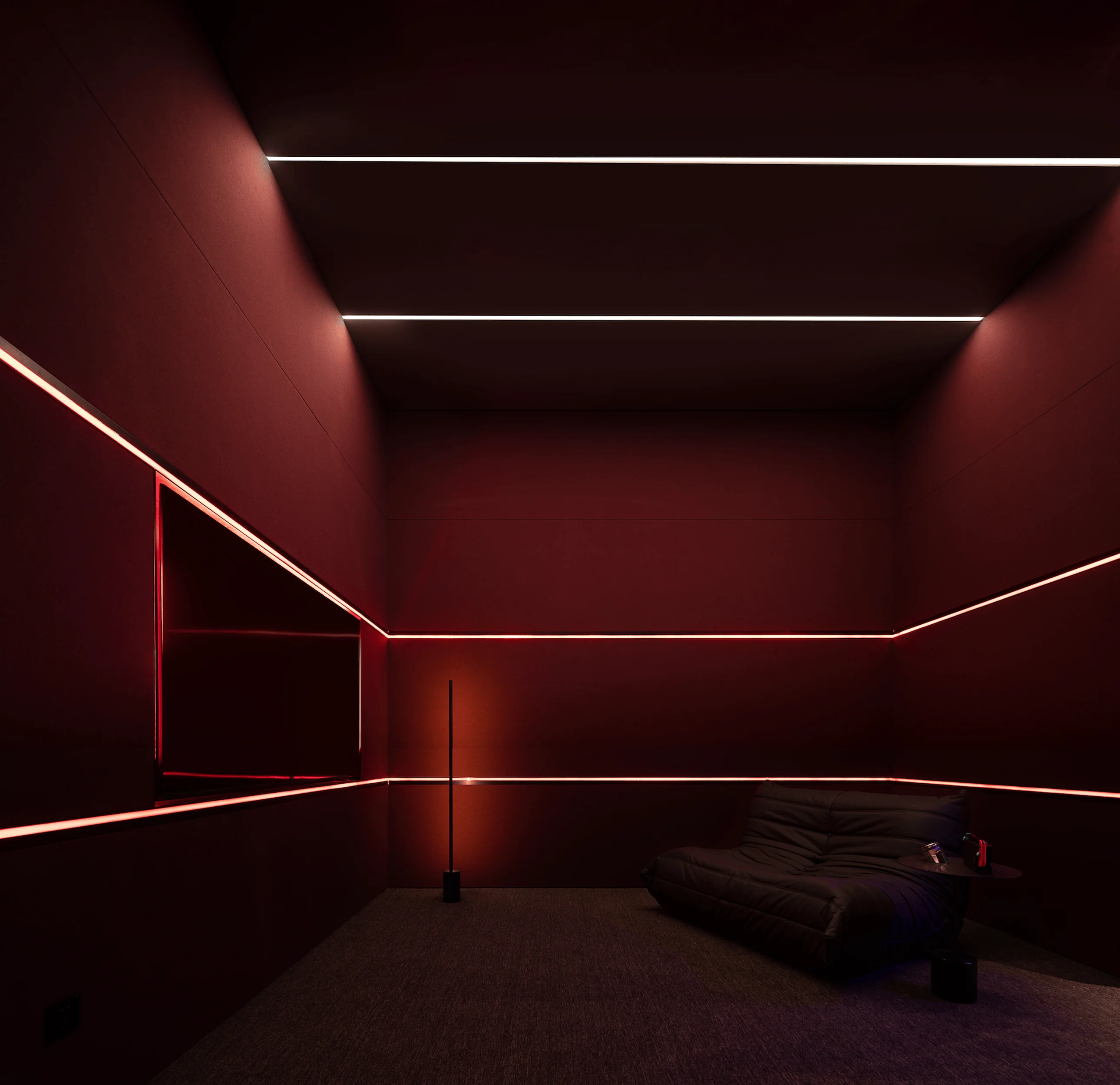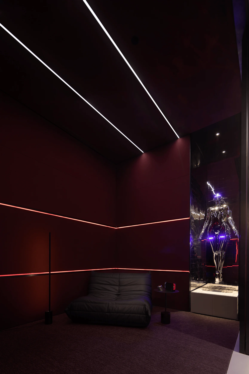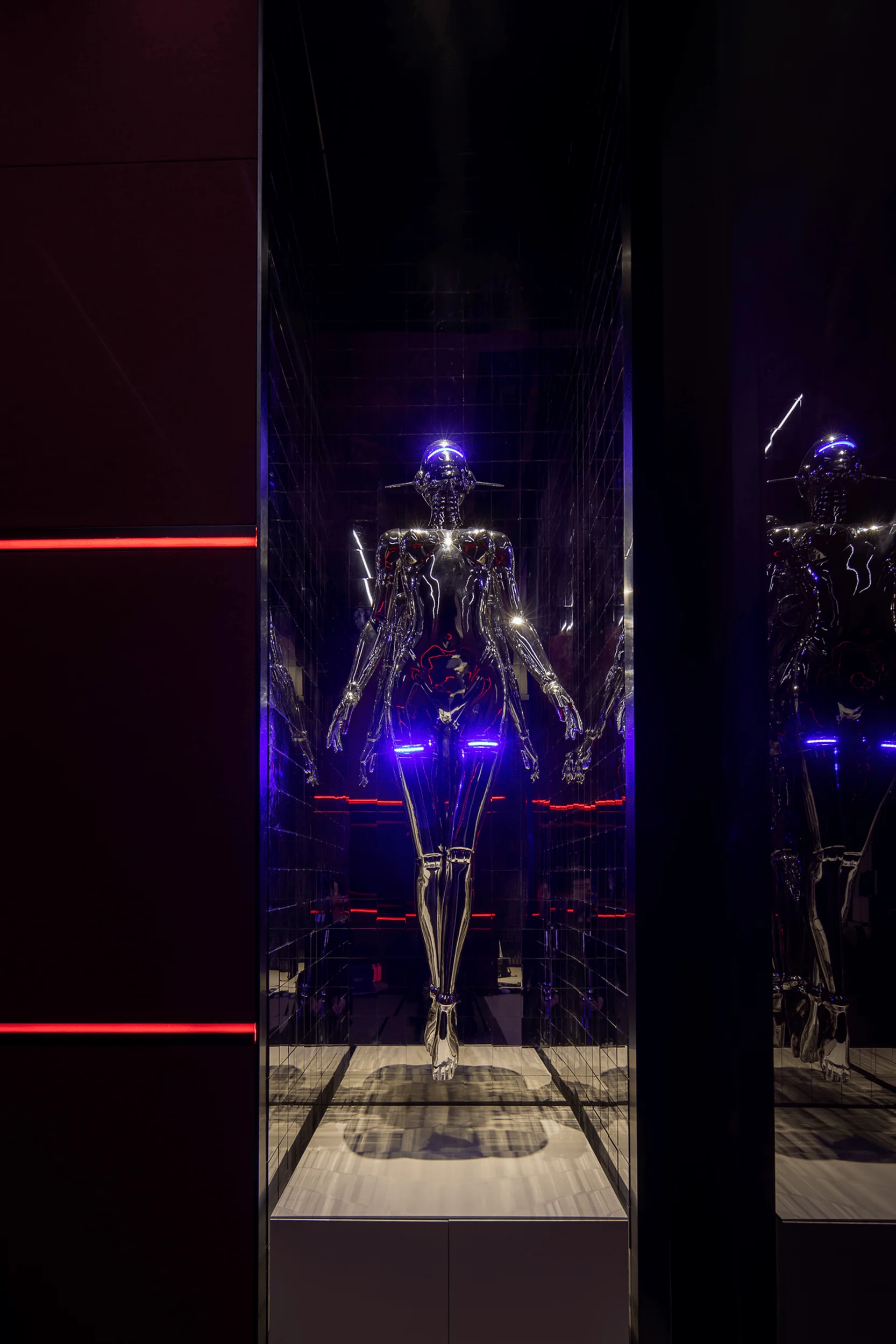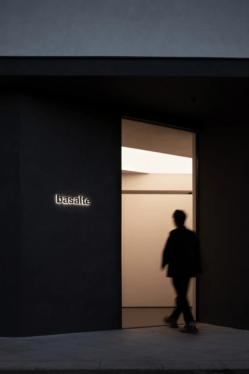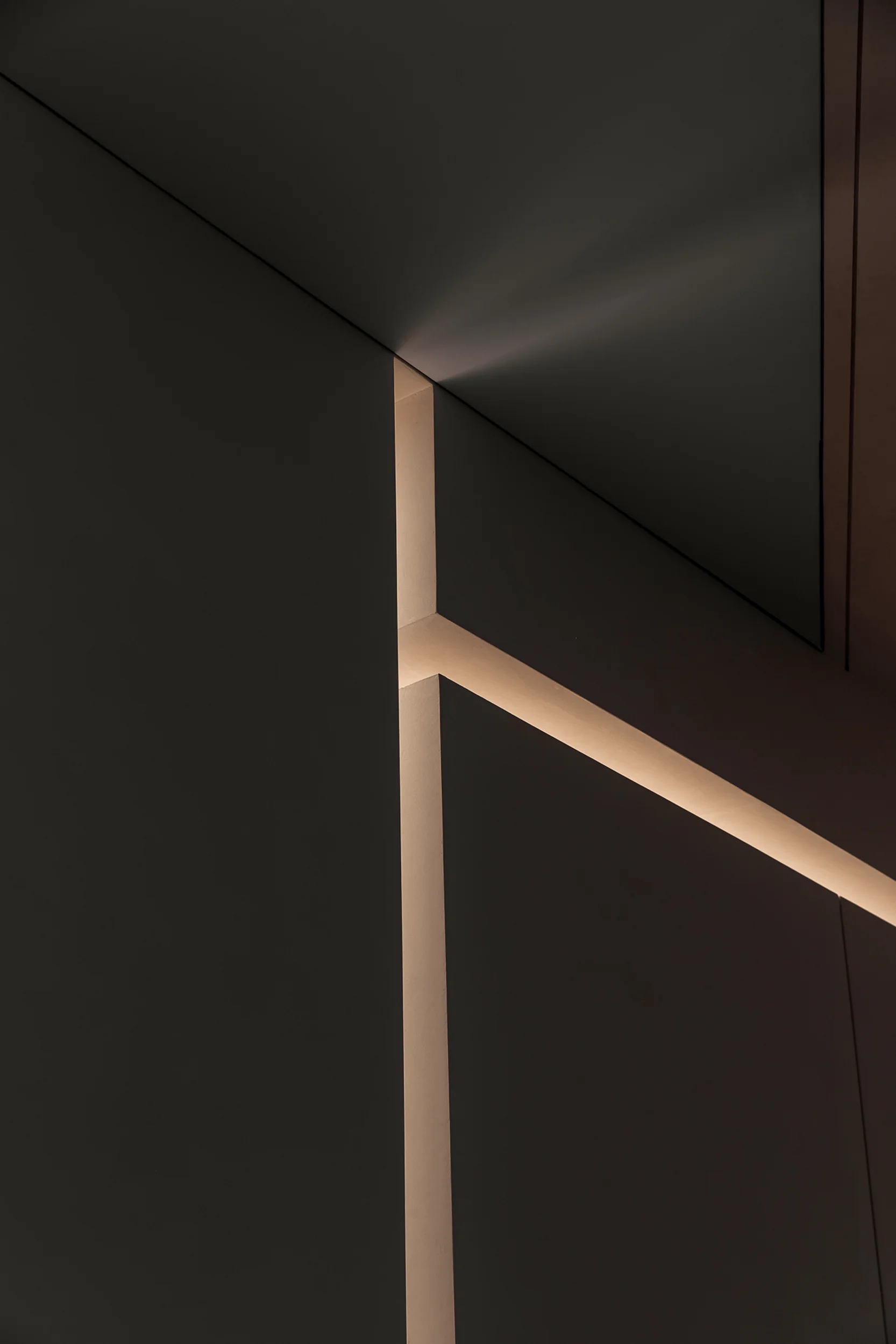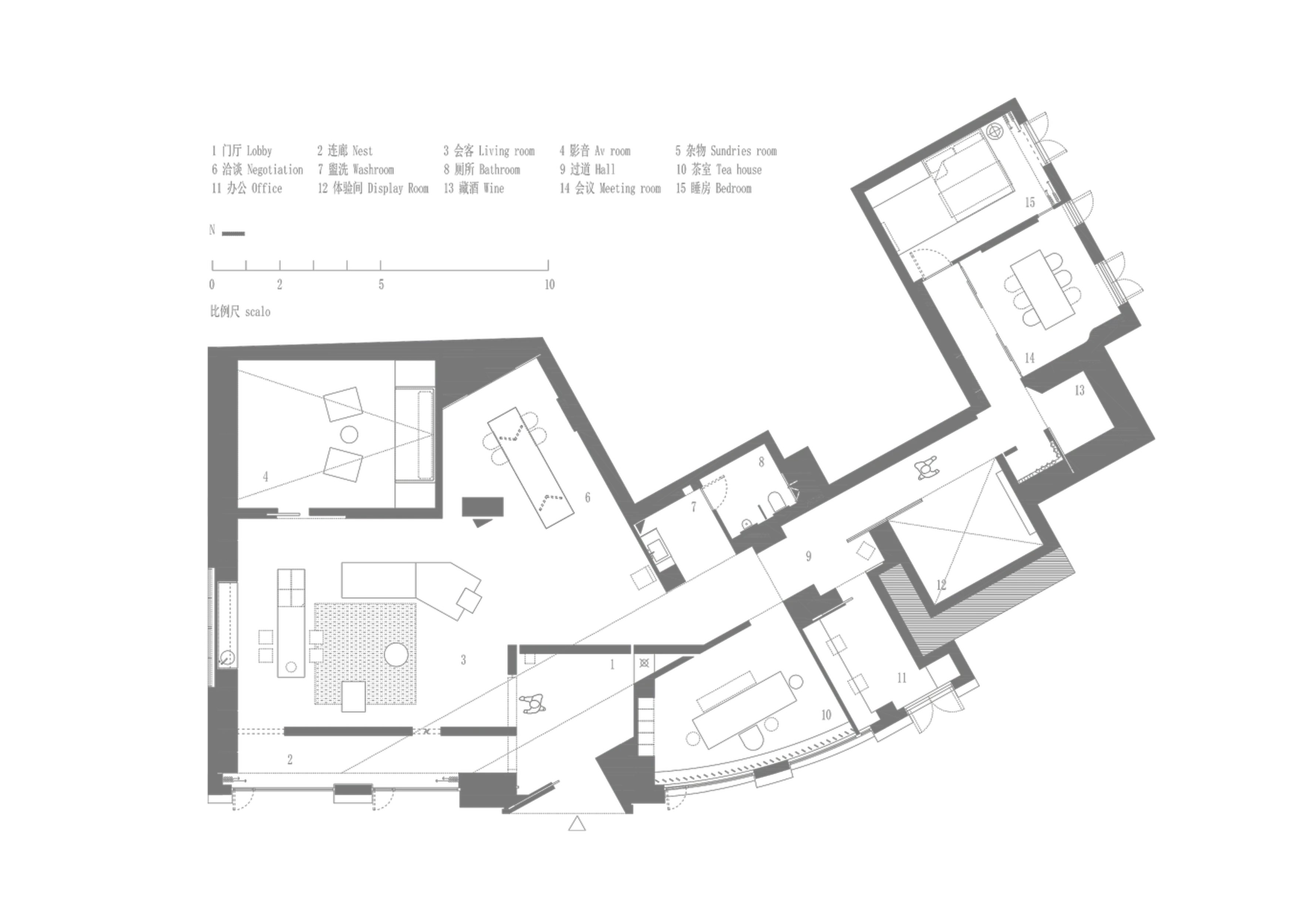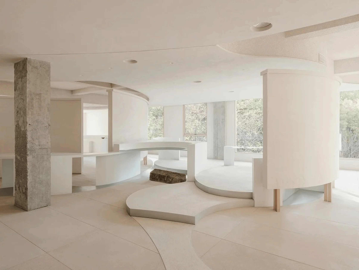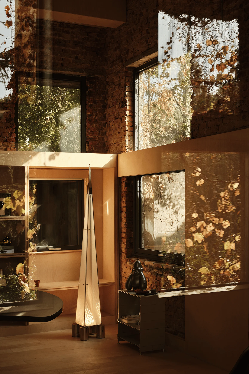GTTO Jingxiang designed a smart home showroom, using a minimalist aesthetic and innovative smart technology in China.
Contents
Project Background and Context
The ORIGIN Yuandian Smart Lighting Showroom, spearheaded by a group of young entrepreneurs in their 90s, stands as a testament to their vision and dedication. Situated in Ruian, China, this 300-square-meter commercial space represents a new era of intelligent living and interior design. It showcases cutting-edge smart home technology and a minimalist design, aiming to create an immersive and engaging experience for visitors. This project aligns with the concept of smart home interior design, aiming to blend functionality and innovation in a residential context.
Design Concept and Objectives
The core design philosophy of this smart home interior design hinges on the idea that spaces are more than just physical entities. They’re spaces that can transcend functional limitations, embracing a realm of perception and thought. GTTO Jingxiang’s approach seeks to foster a space that extends beyond basic functionality. The designers focused on guiding visitors through a series of interconnected spaces, each subtly stimulating a particular emotional response, all while emphasizing the integration of smart technology in a residential environment. The design team explored the concept of a seamless blend of smart technology and natural elements within a smart home interior design context.
Functional Layout and Space Planning
The original space presented irregular contours and fragmented layouts. The design team adopted a “layered approach”, dividing the space into smaller zones, each with a distinct function. This strategic planning aimed to maximize spatial utility and enhance visitor flow. The layout seamlessly integrates a sequence of areas: a welcoming lobby, a living room, an AV room, a relaxation area, a tea room, a technical zone, a reception area, and a bedroom. It’s a strategic layout that caters to the functionality of a residential space while presenting a showcase of smart home interior design concepts.
Exterior and Aesthetic Design
The exterior of the showroom features a subtle, layered facade. The entryway’s brand logo is subtly highlighted with pinpoint lighting, which complements the interior ambiance. It creates a visual transition from the exterior to the interior, setting the stage for the immersive smart home interior design experience. This approach aligns with the concept of a holistic design that takes into account the external and internal environments in the context of the smart home interior design.
Interior Design and Visual Aesthetics
The interior of the showroom maintains a soothing palette of soft whites, with accents of darker tones to create focal points and avoid visual clutter. This minimalist aesthetic provides a clean and uncluttered canvas for highlighting the showroom’s primary features. The interplay of solid and void in the wall structures enhances the sense of space and light, while the smooth textures and evenly distributed lighting amplify the tranquility of the environment. The interior design emphasizes the integration of smart home technologies, creating a visual connection between the modern and the natural.
Material Selection and Sustainability
The material palette comprises a combination of elements that reflect the design concept and create a harmonious balance. The designers carefully selected materials such as rock slabs, artistic paints, soft film ceilings, black oak veneer, black steel finishes, and resin artificial stone skin. The choice of materials aimed to emphasize both texture and the minimalist aesthetic. These natural and industrial materials further emphasize the harmony between nature and technology, which is a core element of this smart home interior design scheme.
Technology Integration and Innovation
The showroom effectively integrates smart home technologies into its design. The use of smart lighting, coupled with mirror sculptures that reflect light and expand visual depth, creates an immersive and interactive experience. The half-enclosed AV room, with its dark tones and white linear lighting, provides a sense of both mystery and technological wonder. The seamless integration of technology throughout the space creates an inviting and futuristic environment for visitors and showcases the possibilities of smart home interior design for contemporary living.
Social and Cultural Impact
The showroom is not just a commercial space but also a cultural platform. It offers an engaging environment that promotes the concepts of smart living and sustainable design, serving as an inspiration for visitors. It demonstrates how smart home interior design can elevate the quality of life and promote a mindful approach to living. This project is a noteworthy example of how commercial spaces can serve a dual purpose as both a showcase of technology and a platform for promoting innovative living solutions.
Conclusion
The ORIGIN Yuandian Smart Lighting Showroom successfully integrates innovative smart home technologies with a calm and tranquil ambiance. Through meticulous spatial planning and the strategic use of natural and artificial elements, the design team has created a space that is both aesthetically pleasing and functionally advanced. This project embodies the philosophy of ‘from movement to stillness’, where the beauty of the virtual and real coexists within a unified and well-planned space. The showroom transcends its functional purpose and becomes a compelling cultural stage, presenting the potential of smart home interior design to enrich modern living.
Project Information:
Project Type: Commercial Space
Architect: GTTO Jingxiang Architectural Decoration
Area: 300 square meters
Year: 2023
Country: China
Main Materials: Rock slabs, artistic paints, soft film ceilings, black oak veneer, black steel finishes, resin artificial stone skin, etc.
Photographer: Zhang Jianing
Designer: Jiang Wanjing
Design Team: Cai Lijun, Lin Lili, Luo Ruijin


