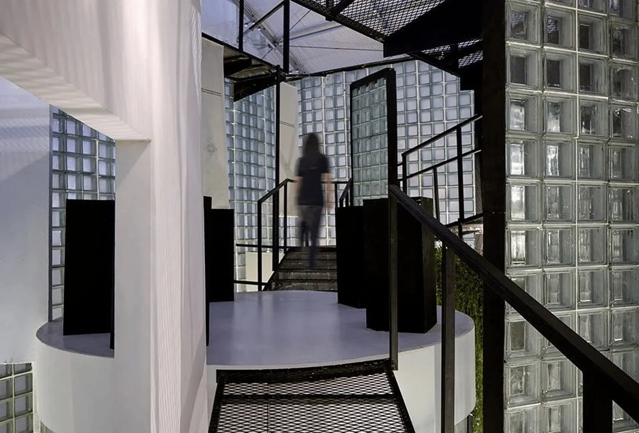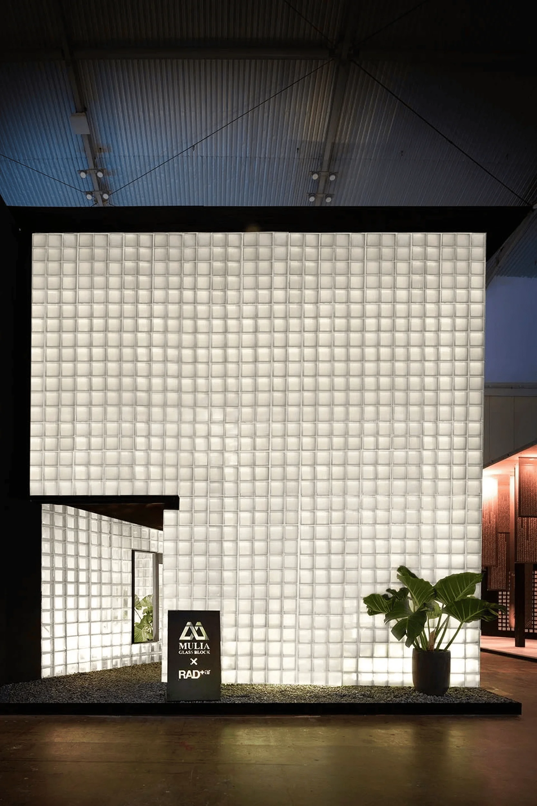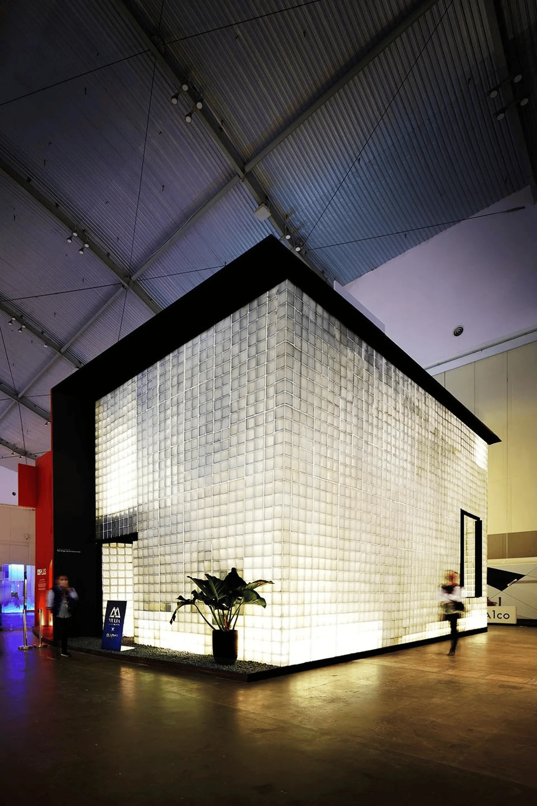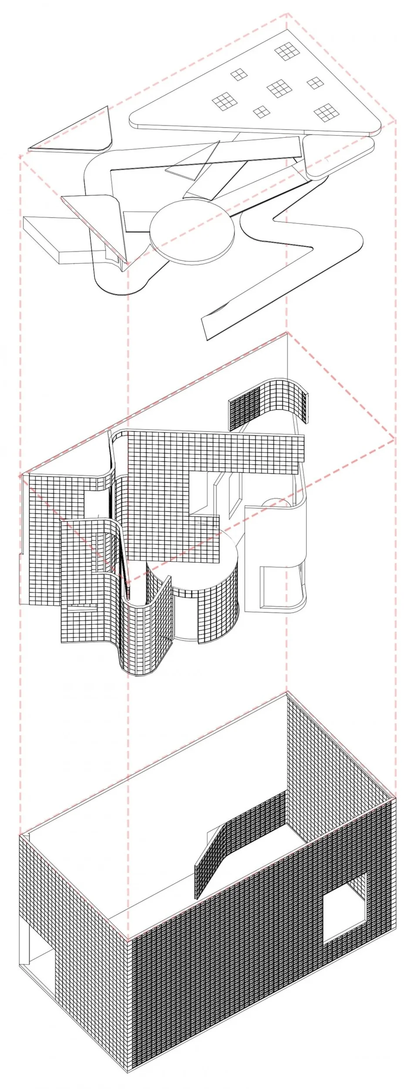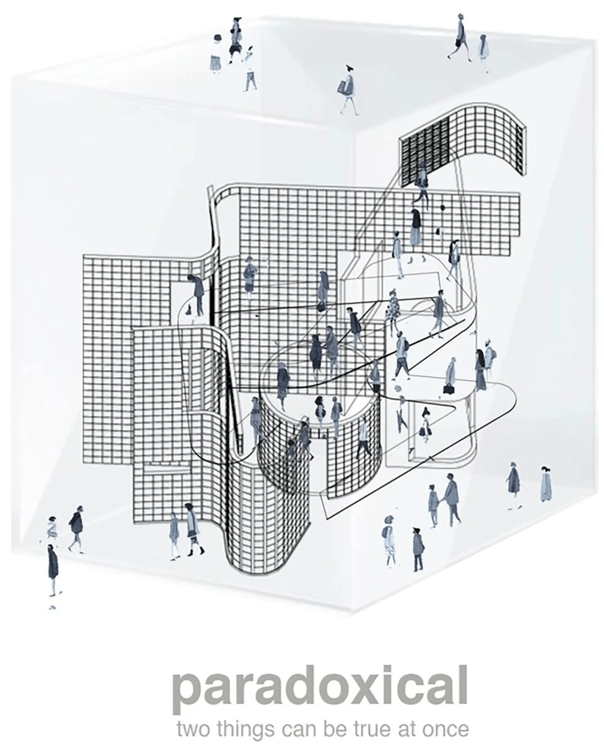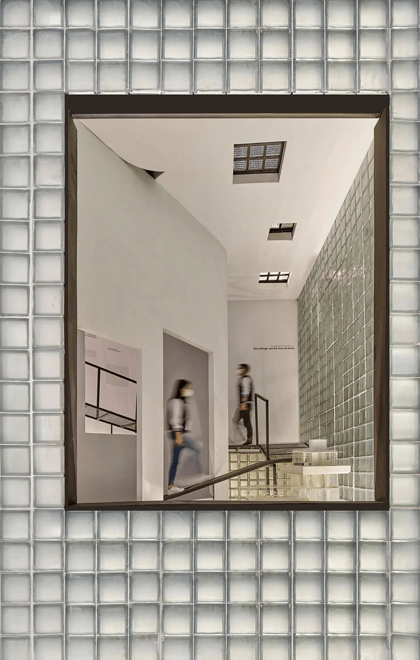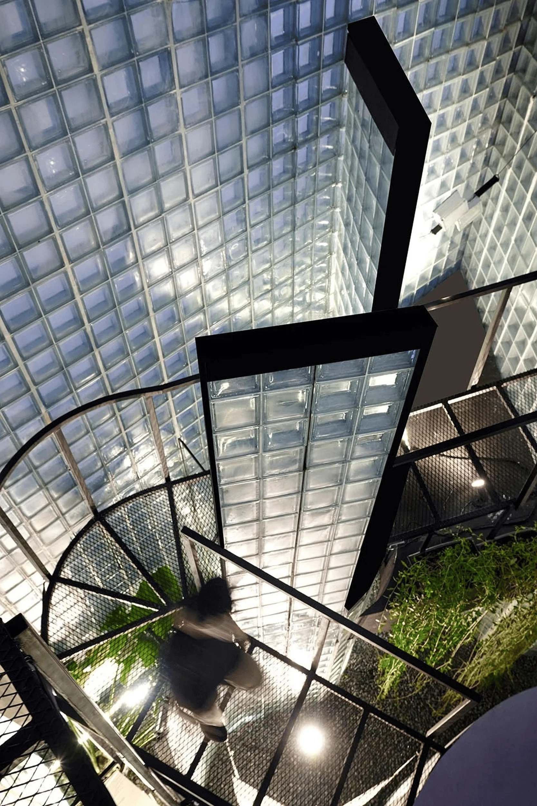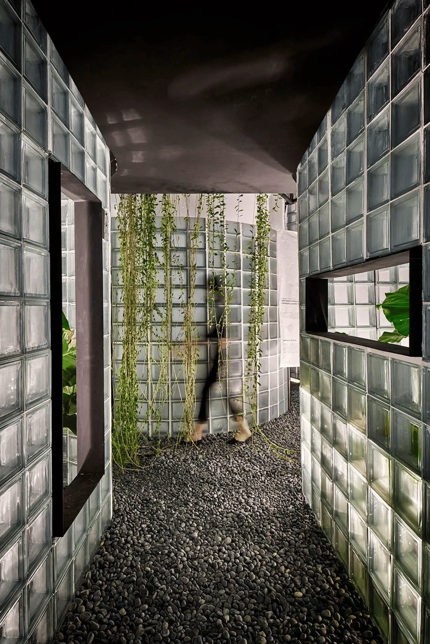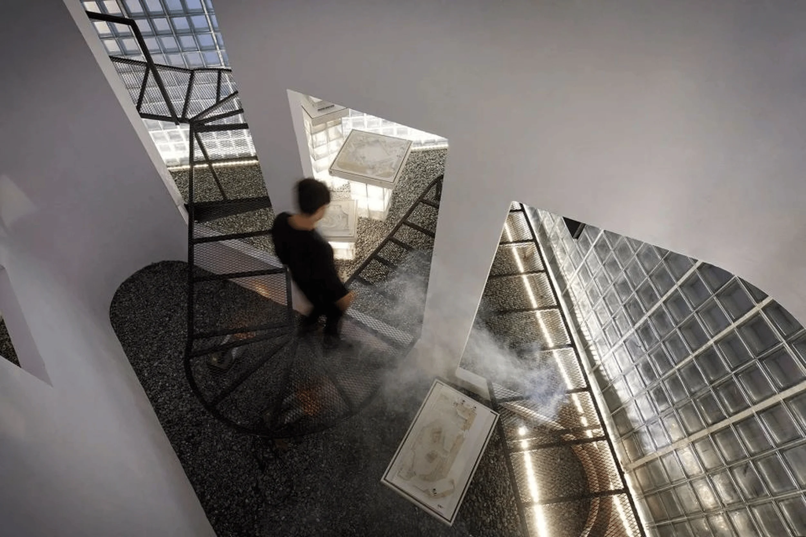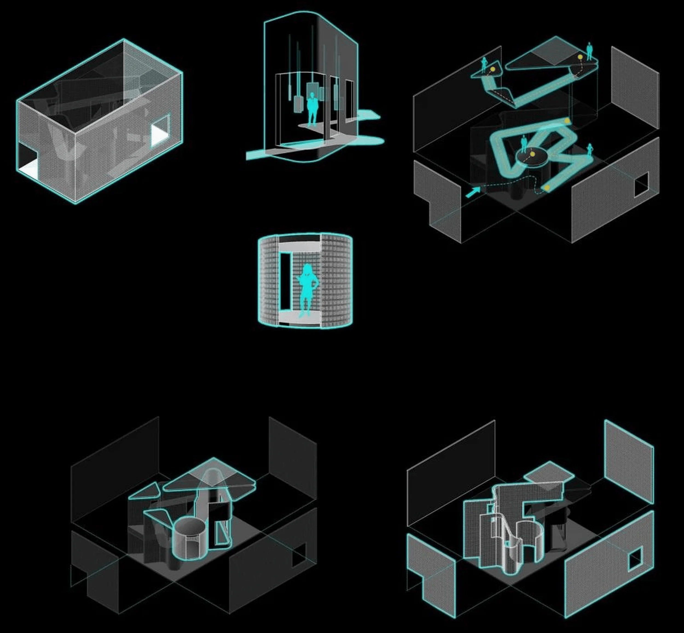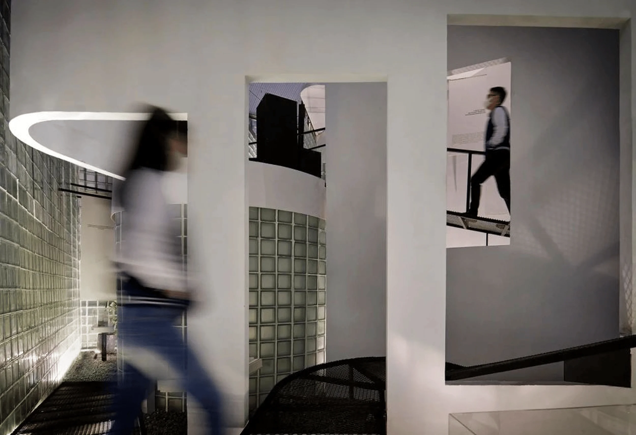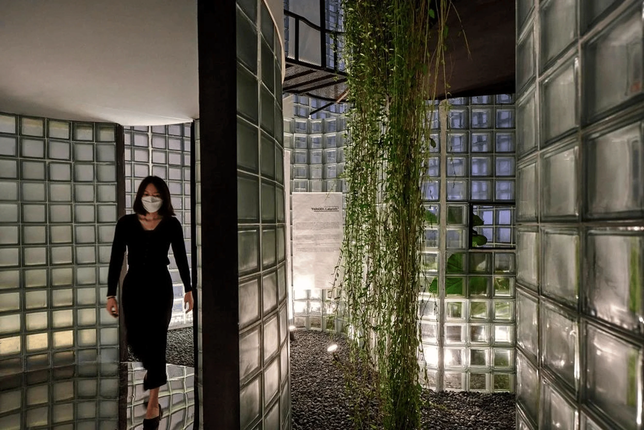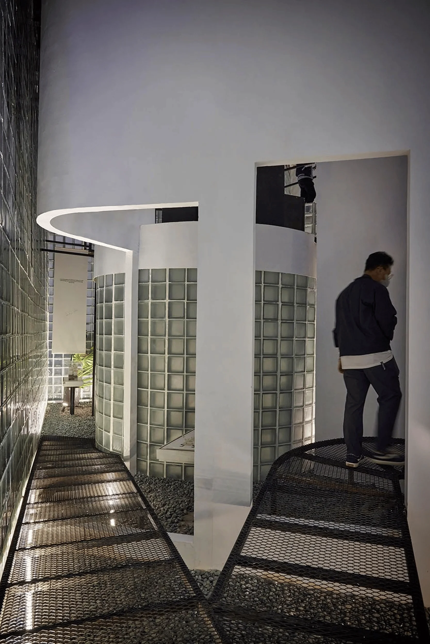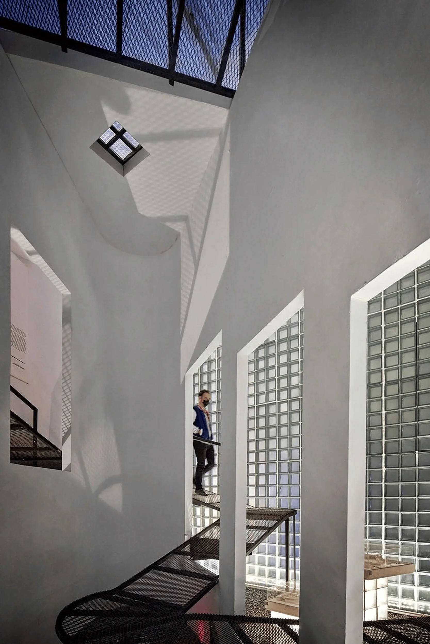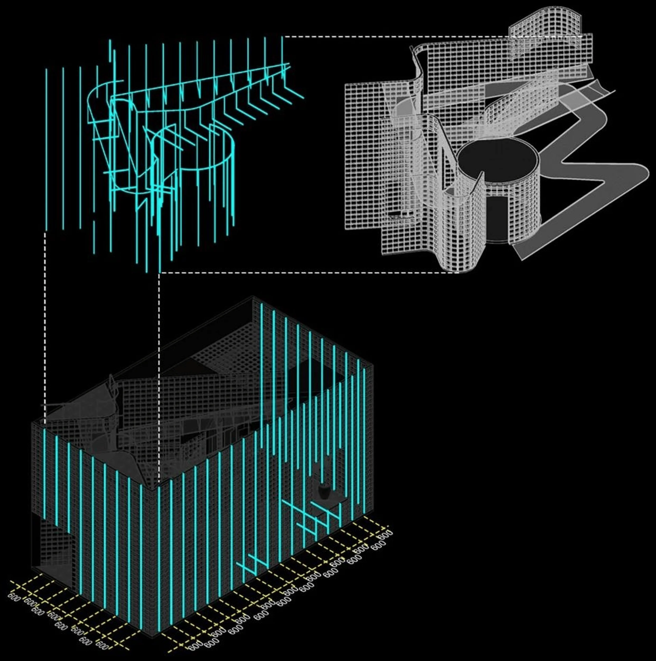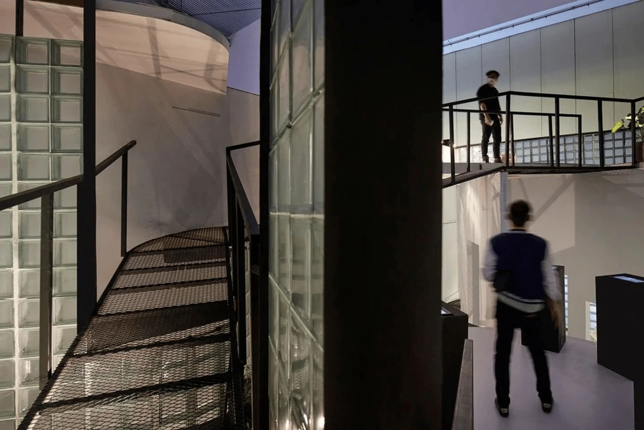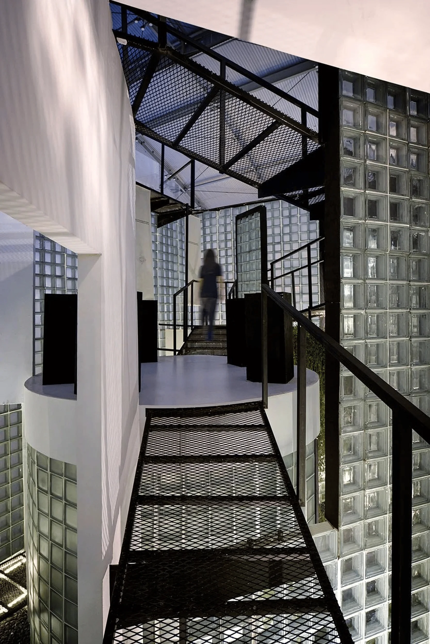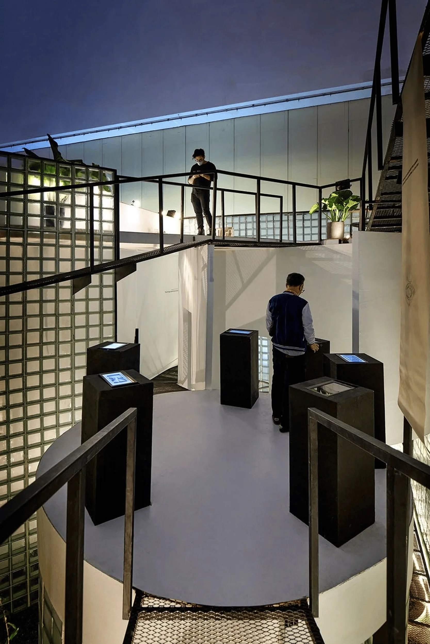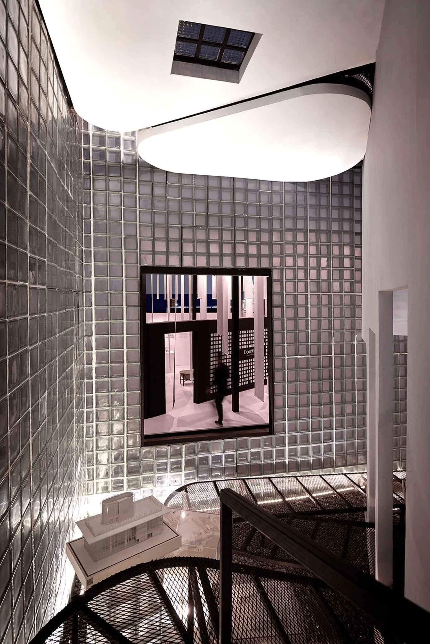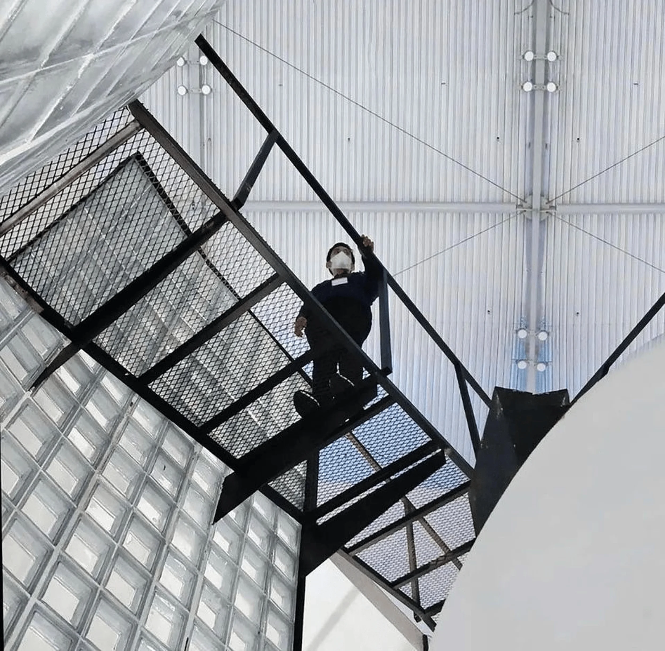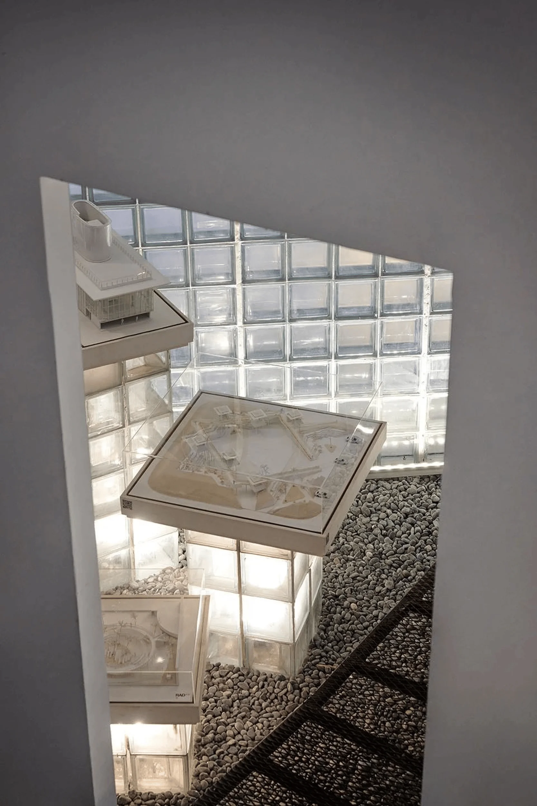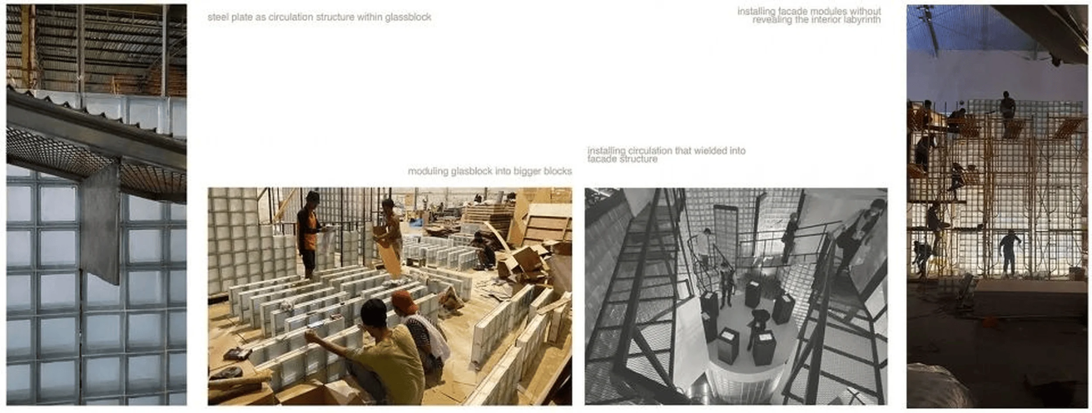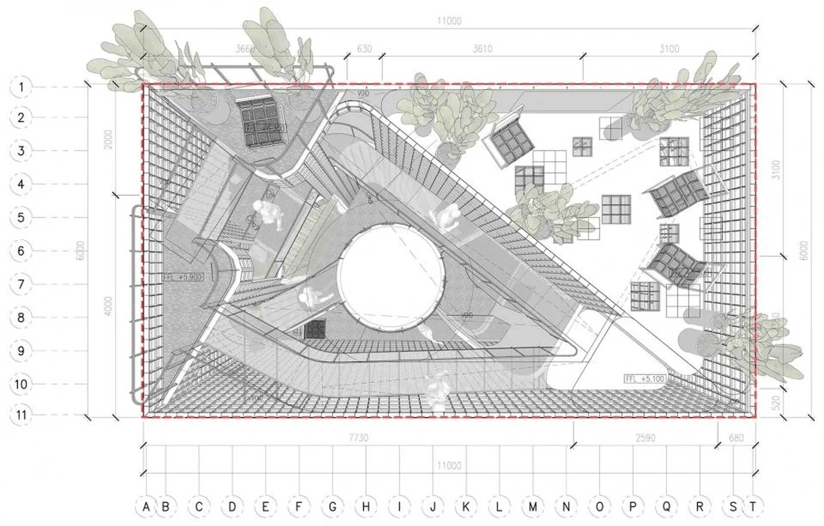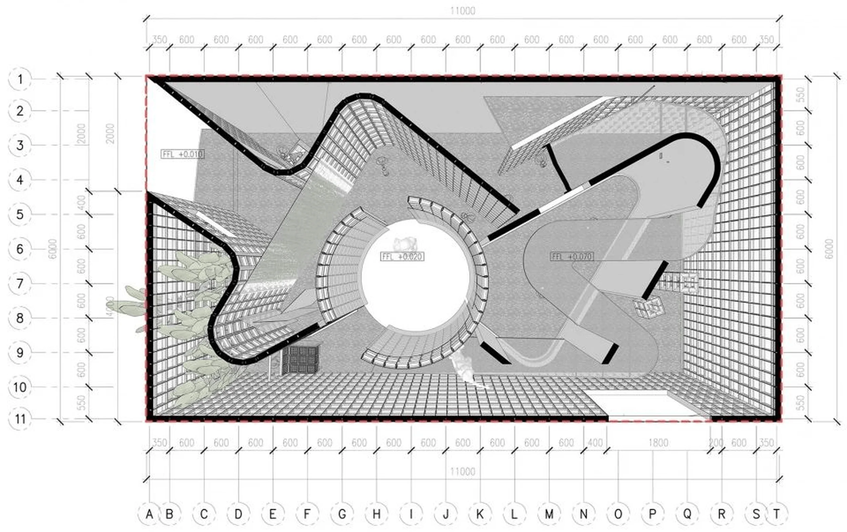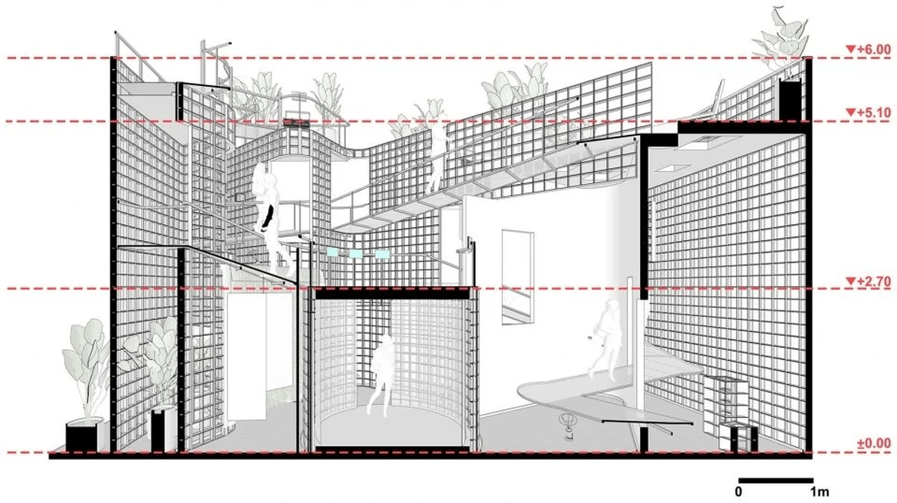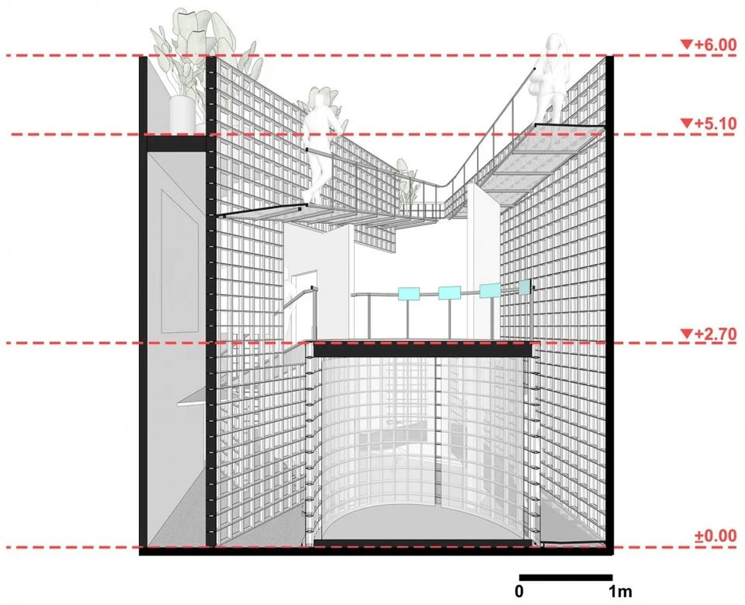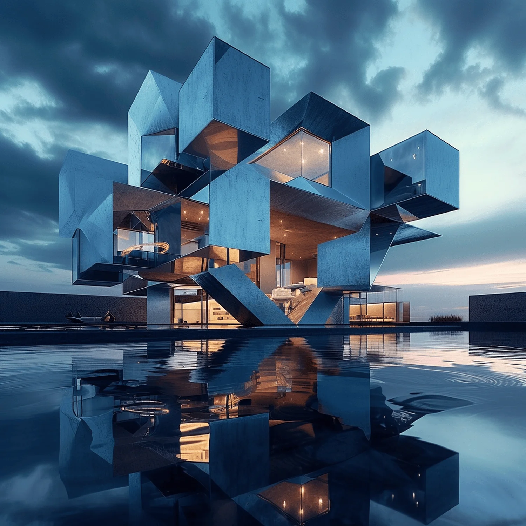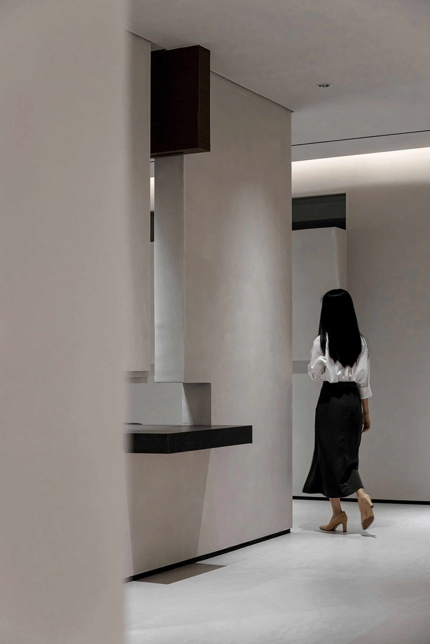RAD+ar’s Paradoxical Spatial Installation in Indonesia explores glass block architecture, transparency, and labyrinthine spaces.
Contents
Background and Concept
The Paradoxical Spatial Installation, designed by RAD+ar, is a temporary art exhibition that delves into the concept of paradox in the context of Indonesian architecture. It aims to spark contemplation on the often-overlooked relationship between architectural simplicity in developing countries and the complexities of the real economy, a topic typically considered taboo. Inspired by the inherent contradictions of paradox, the designers sought to challenge conventional notions of space and materiality. The glass block, a ubiquitous and basic material known for its ability to create visual barriers and conceal structure, was chosen as the primary medium for this exploration. The installation reimagines the glass block’s role, transforming it from a mundane element into a luminous, crystalline structure that invites interaction and exploration, highlighting the paradoxical nature of transparency and enclosure within glass block architecture.
Design and Objectives
The Paradoxical Spatial Installation takes the form of a three-dimensional labyrinth, symbolizing the designer’s perception of linear space and serving as a physical manifestation of the paradoxical spatial narratives. This immersive environment is envisioned as a space of perception, where the materiality of the glass block dictates the overall experience. The design challenges visitors to navigate the intricate pathways, encountering moments of transparency and enclosure, light and shadow, revealing and concealing. By creating a sense of disorientation and discovery, the installation aims to engage visitors in a deeper understanding of how spatial perception shapes our experience of the built environment, emphasizing the interplay of transparency and enclosure in glass block architecture.
Construction and Materials
The installation was constructed using a dry construction method within a tight 54-hour timeframe. It involved assembling 25 tons of glass blocks, showcasing the versatility and structural potential of this often-underestimated material. A substantial steel framework, concealed within the glass block structure, provides support and ensures the stability of the heavy installation. The meticulous arrangement of the glass blocks, combined with the hidden steel structure, creates a sense of lightness and transparency while simultaneously maintaining the integrity of the labyrinthine form, emphasizing the delicate balance between transparency and structure in glass block architecture.
Spatial Experience and User Interaction
The Paradoxical Spatial Installation offers a unique and dynamic spatial experience. Visitors are encouraged to explore the labyrinthine pathways, encountering shifting perspectives and unexpected visual connections as they navigate the transparent and translucent walls. The interplay of light and shadow within the glass block structure creates an ever-changing atmosphere, highlighting the transformative qualities of natural light within glass block architecture. The installation challenges the conventional understanding of interior and exterior, blurring the boundaries between inside and outside as visitors move through the interconnected spaces, demonstrating the spatial ambiguity achievable in glass block architecture.
Conclusion and Impact
The Paradoxical Spatial Installation, with its innovative use of glass block and its exploration of paradoxical spatial concepts, stands as a testament to the creative potential of architecture to challenge conventional notions and spark meaningful dialogue. By questioning the traditional role of the glass block and transforming it into a medium for spatial exploration, RAD+ar highlights the importance of materiality and perception in shaping our experience of the built environment. The installation’s labyrinthine form and its interplay of transparency and enclosure serve as a metaphor for the complexities and contradictions inherent in our understanding of space, inviting visitors to engage in a deeper exploration of the relationship between architecture, space, and human perception. The Paradoxical Spatial Installation’s legacy lies in its ability to inspire architects, designers, and the public alike to reconsider the possibilities of glass block architecture and to embrace the power of paradox in shaping the future of the built environment.
Project Information:
Project Type: Art Installation
Architect: RAD+ar
Area: 100 m2
Project Year: 2022
Country: Indonesia
Photographer: William Sutanto


