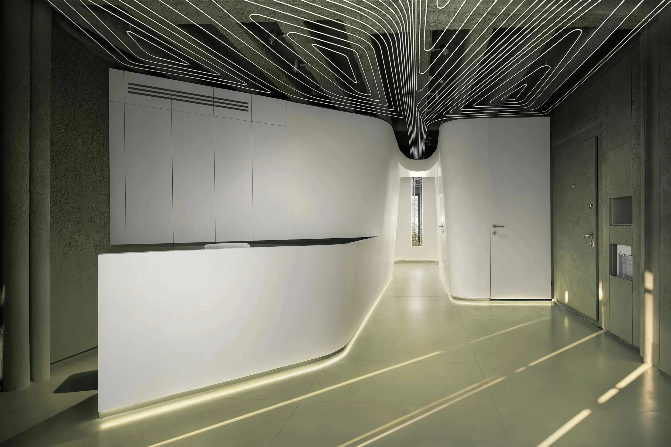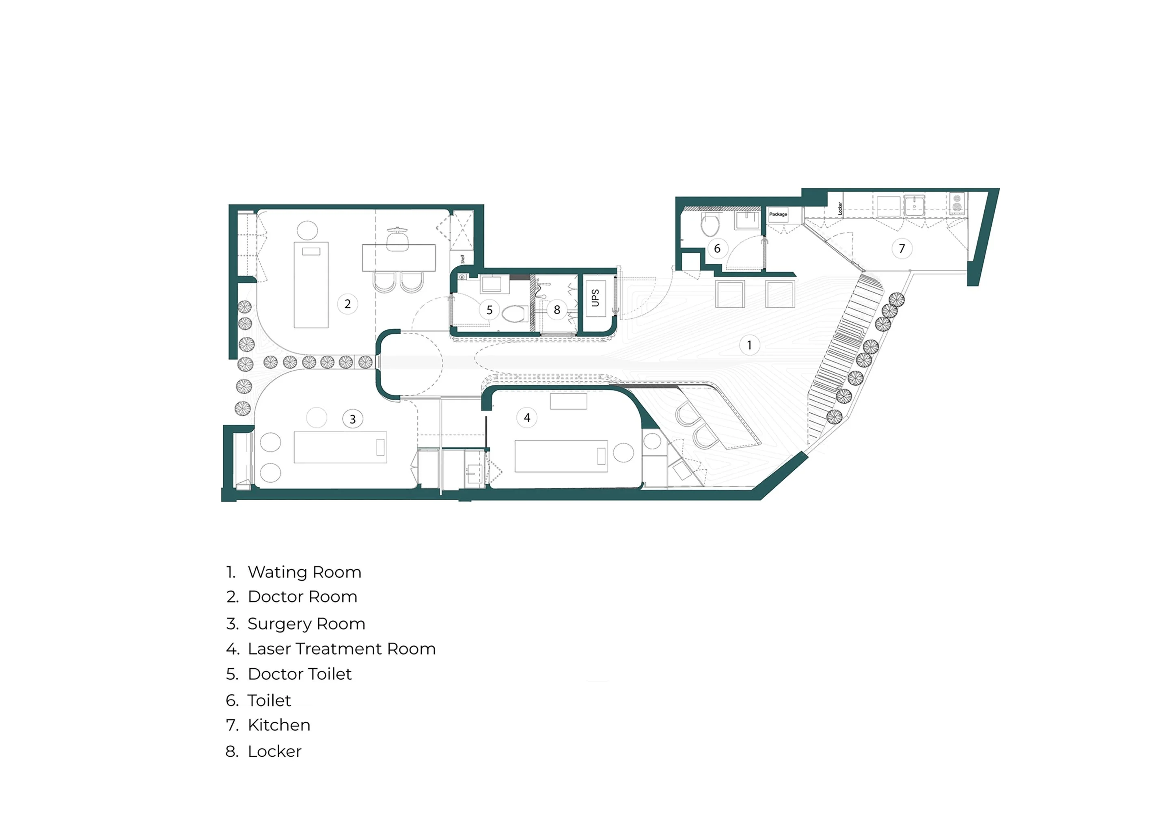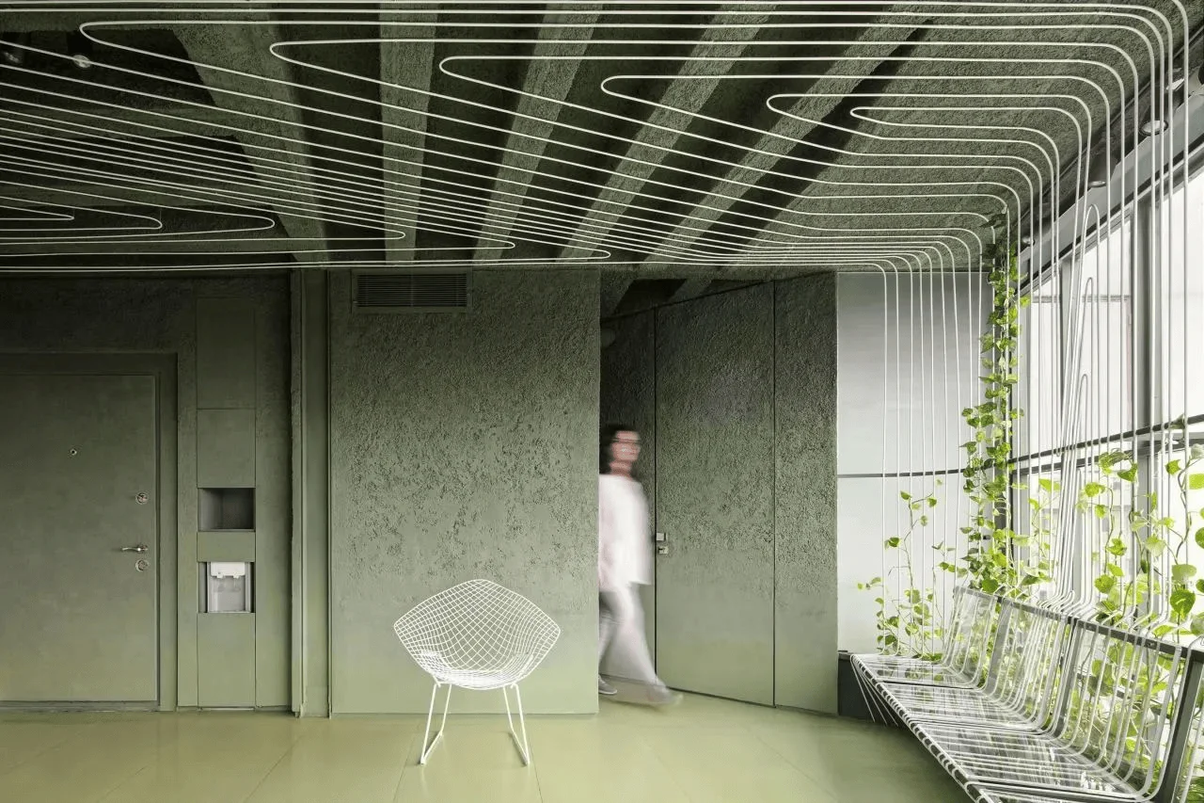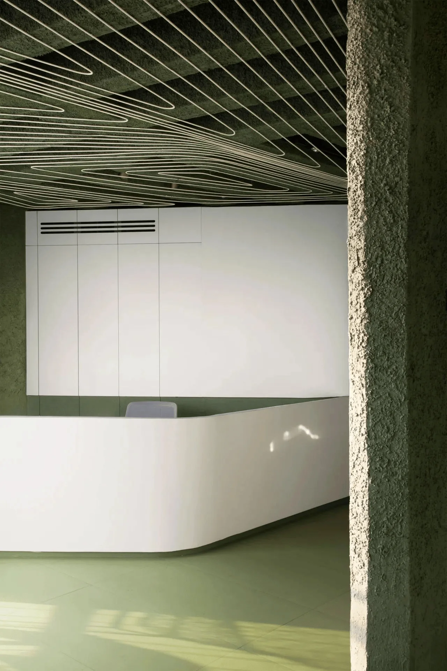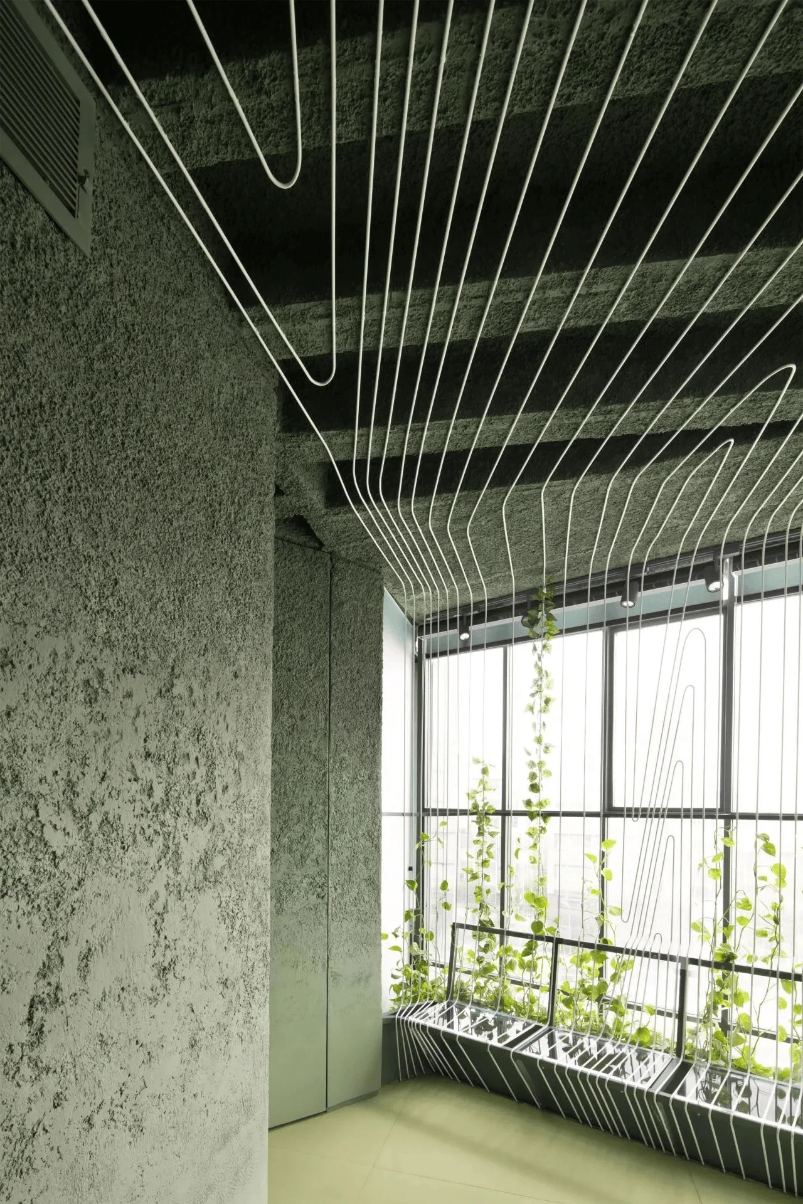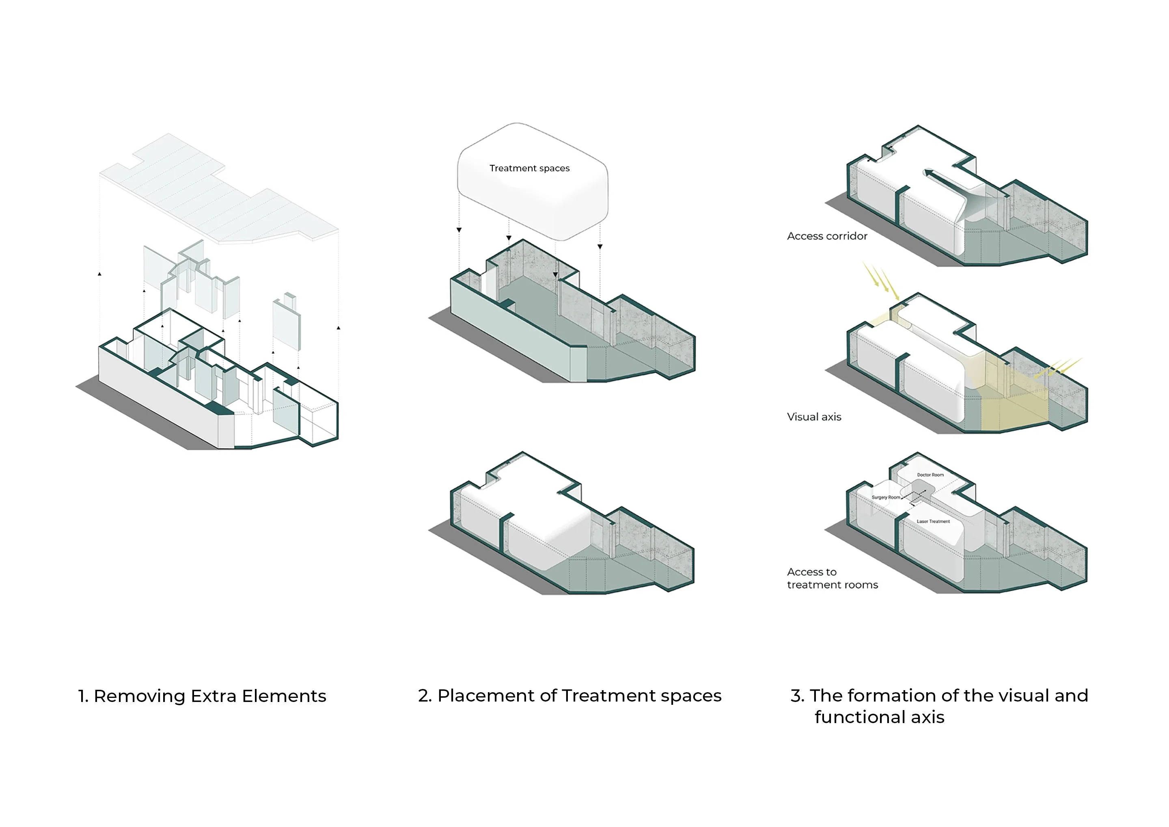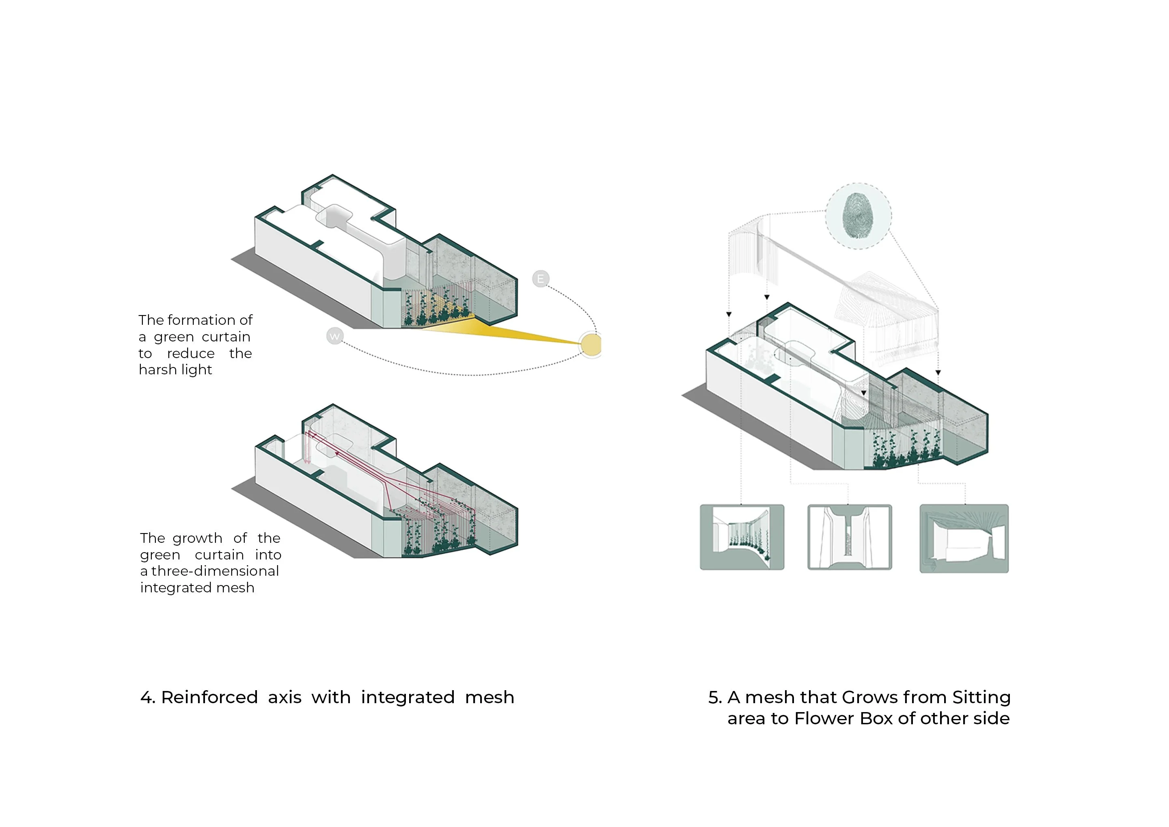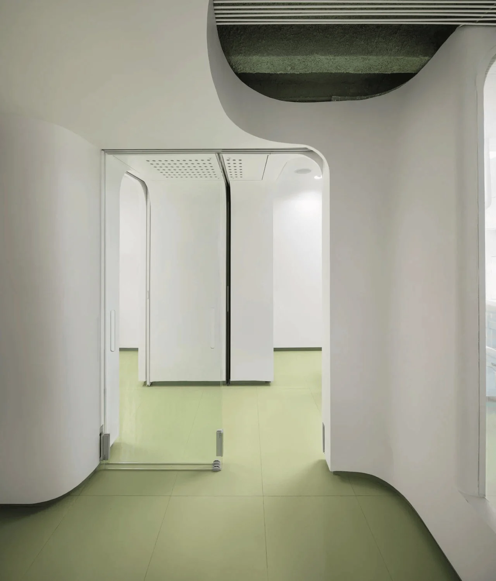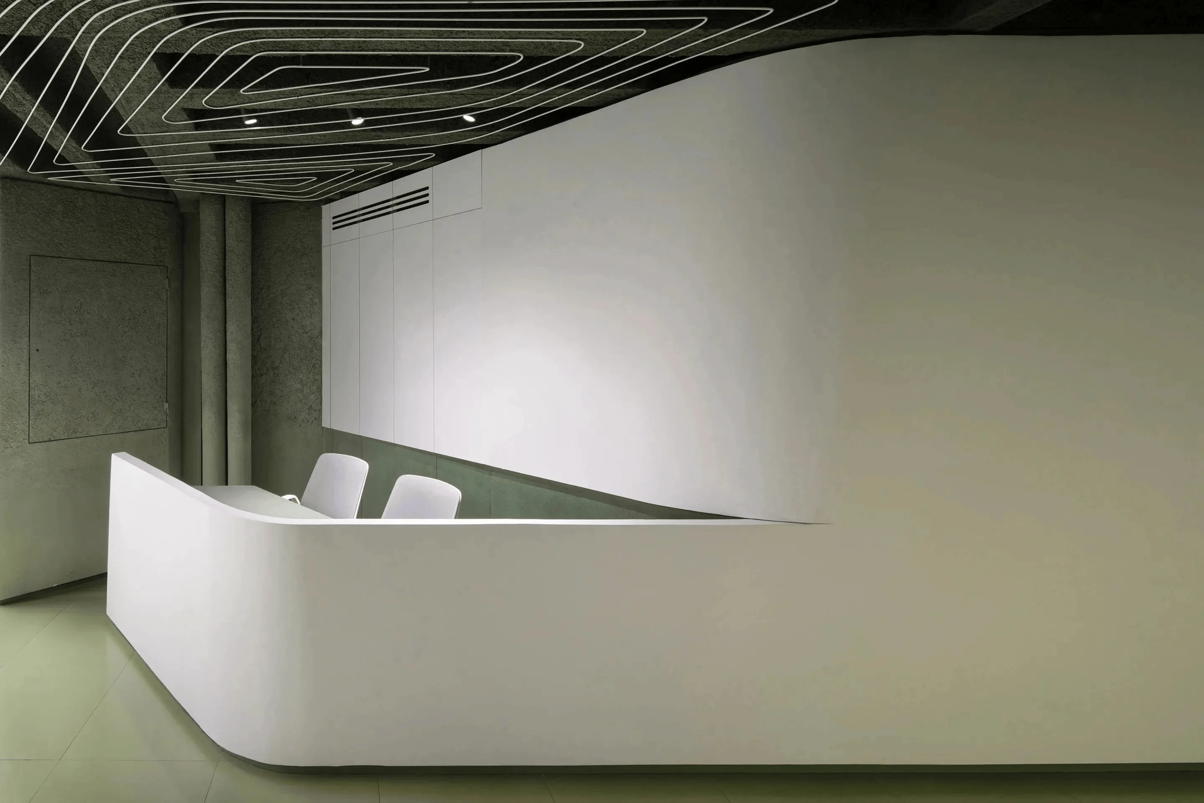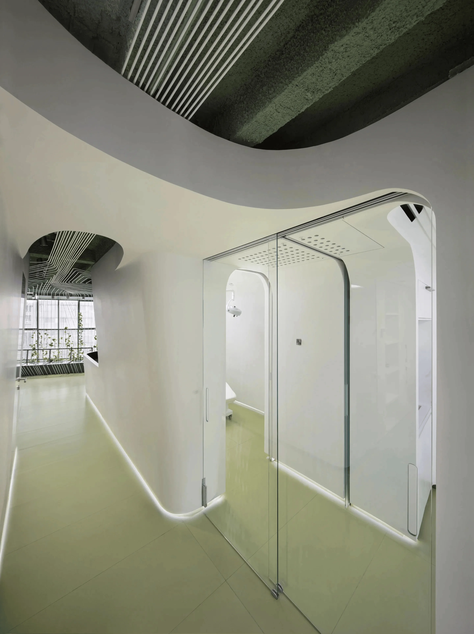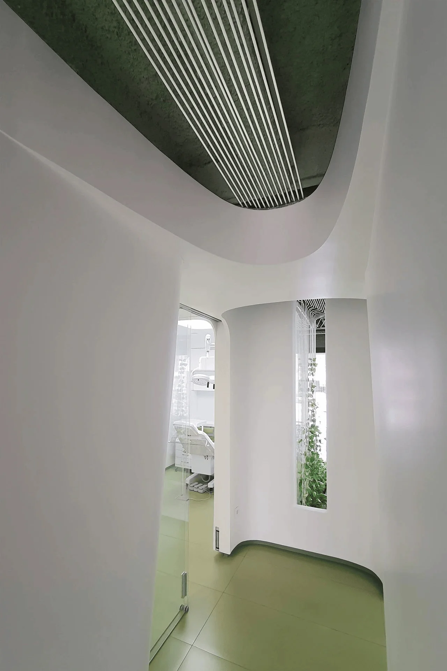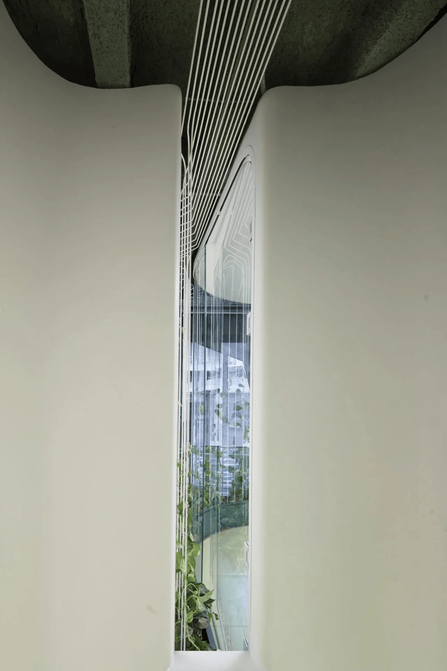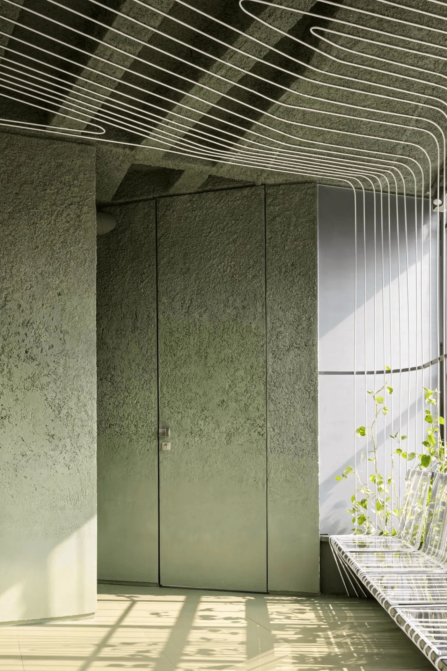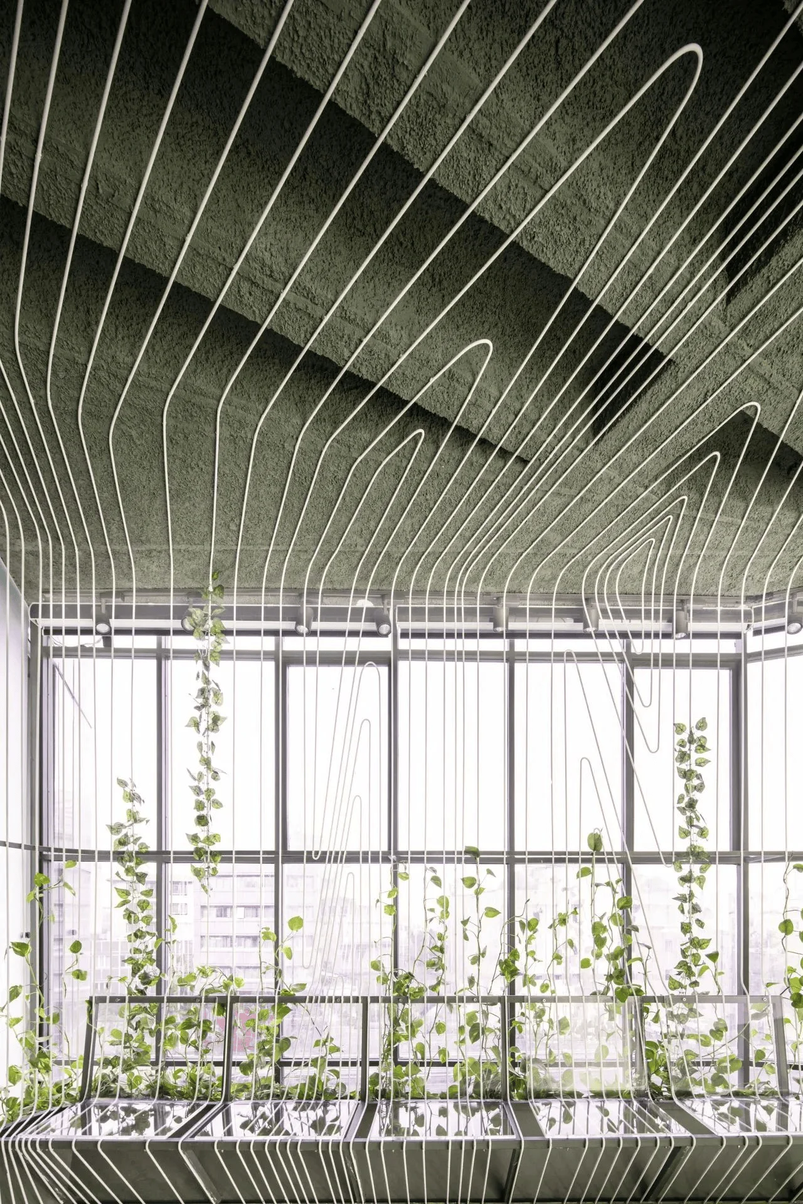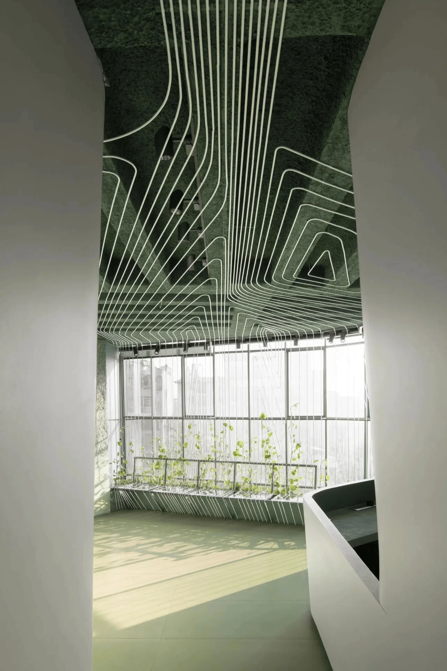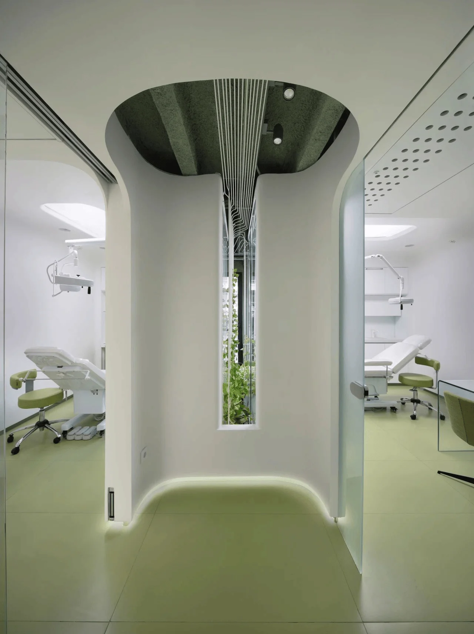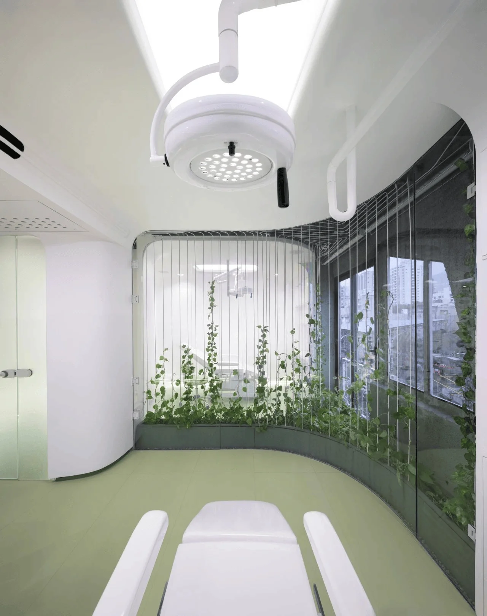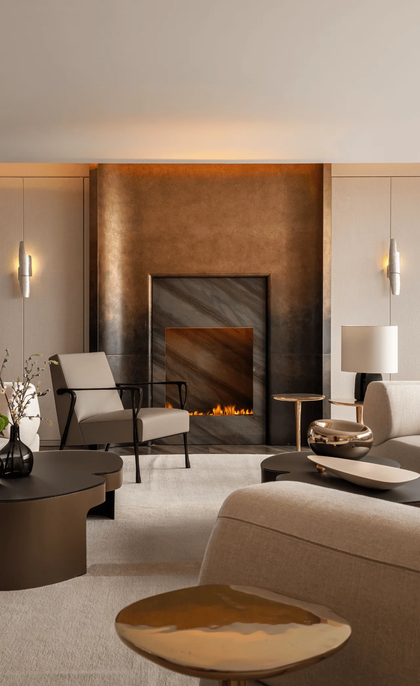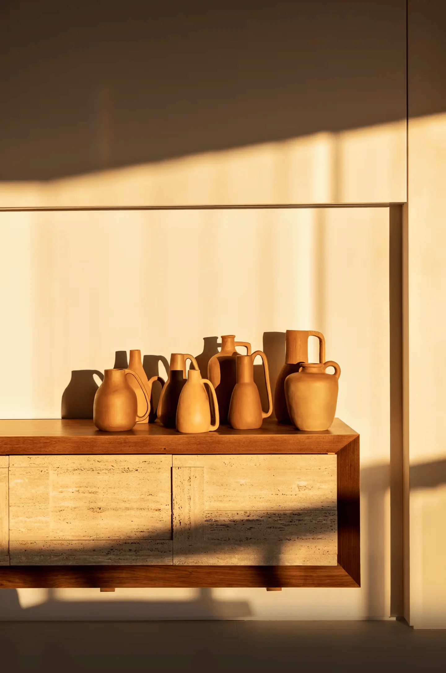Parkway Dental Clinic in Iran features a biophilic design with a green curtain to mitigate sunlight.
Contents
Project Background and Challenges
The Parkway Dental Clinic project in Tehran, Iran, presented several design challenges, including the limited spatial dimensions and an irregular floor plan. One of the most significant obstacles was the presence of large windows on the south façade, facing the Modares Highway. While these windows offered expansive city views and abundant natural light, they also posed challenges like harsh glare and excessive heat gain. In this context, the architects needed to employ strategies that prioritized both functionality and a comforting atmosphere for patients. Dental clinic interior design is a specialized area that combines functional considerations with aesthetic concerns in order to create a welcoming environment for patients and to ensure comfort and safety. This project exemplifies this design principle by embracing a biophilic design strategy that features climbing plants and a unique visual axis.
Design Concept and Objectives
The design concept aimed to transform the space into a welcoming and calming environment for dental patients. The design team faced the challenge of creating an atmosphere that simultaneously mitigated the harsh sunlight and enhanced the patients’ experience with a relaxing interior design. The primary objectives included: 1) Optimizing the use of natural light while mitigating the negative effects of intense sunlight and heat gain. 2) Designing a visually cohesive and efficient flow for patient movement and access to treatment rooms. 3) Creating a calming and biophilic interior design that promotes patient well-being and reduces anxiety. This biophilic dental clinic design incorporates elements of nature, such as climbing plants and a green wall, which has been shown to reduce stress and anxiety in healthcare settings. Moreover, the interior design emphasizes a sense of calm and tranquility through the use of soothing colors and textures. These principles are fundamental aspects of contemporary dental clinic design trends that seek to create healing and comforting spaces for patients.
Spatial Organization and Functional Layout
The initial design phase focused on removing extraneous elements to maximize the limited space. This included the removal of the false ceiling, which further emphasized the lower ceiling height. Subsequently, the design divided the space into two key zones: a waiting area and a treatment area. The spatial separation was achieved through a combination of physical partitions and visual cues. The design also incorporated a strategic visual axis to guide visitors through the space and into the treatment rooms. A small opening strategically placed at the end of the path allows natural light and external views to penetrate deeper into the interior. This arrangement also contributes to a sense of openness and connectivity within the relatively confined space, a defining characteristic of modern dental clinic design.
Material Palette and Aesthetic Expression
The architects cleverly employed a contrasting color palette of bold green and soft white to create a distinct aesthetic. The white, organically curved forms of the treatment areas and reception desk stand out against the textured, green walls. The interplay of colors and textures creates visual interest while maintaining a sense of calm. The softened edges and rounded corners, replacing sharply defined lines, help to diminish any sense of claustrophobia within the smaller space. The curved walls and surfaces, particularly those of the reception desk, form a gentle and inviting space, providing a welcoming counterpoint to the more clinical aspects of the clinic. This combination of architectural design elements and materials helps create an environment that is both aesthetically pleasing and functionally appropriate for a dental clinic. The soft, rounded forms and the natural colors are calming and inviting, while the functionality of the space is ensured by the careful placement of equipment and the efficient use of the limited space. This approach is consistent with trends in contemporary healthcare design that emphasizes patient comfort and well-being.
Integrated Mesh and Biophilic Elements
The integration of a flexible mesh structure featuring climbing plants was a key element in addressing the challenges of harsh sunlight and creating a sense of vitality. This living curtain, made of slender rods, extends from the waiting area to the treatment areas, creating a natural, soft filter for the intense light filtering through the south-facing windows. The mesh also extends across the ceiling, creating a continuous and dynamic element throughout the space. Beyond aesthetics, the incorporation of plants enhances the environment’s biophilic qualities and promotes a sense of connection with nature. The use of intelligent glass technology in the treatment room partitions allows for the flexible management of privacy. When needed, the glass partitions can be transformed into opaque surfaces, creating an appropriate level of privacy during treatment sessions. This element is particularly important for contemporary interior design in a medical context.
Conclusion
The Parkway Dental Clinic showcases a design approach that successfully addresses the specific constraints of a small, irregularly shaped space in a busy urban environment. By strategically removing obstructions, establishing a clear visual axis, and integrating nature through a biophilic design, the architects have created a calming and functional space for patient care. The project exemplifies how design can enhance patient experience in dental clinics, mitigating the negative impact of adverse external conditions while introducing elements that promote well-being. This project reinforces the idea that a well-designed interior space, coupled with biophilic design elements, can significantly improve patient care and comfort in the dental clinic setting. The project demonstrates that the design of dental clinics should go beyond functionality and include aspects that promote a sense of calmness, comfort, and well-being. The design of the Parkway Dental Clinic is a testament to the importance of considering a variety of factors, including the needs of the patient, the functionality of the space, and the impact of the environment.
Project Information:
Project Type: Dental Clinic
Architect: Asnow Design and Construct
Area: 85㎡
Year: 2023
Country: Iran
Photographer: Nimkat Studio


