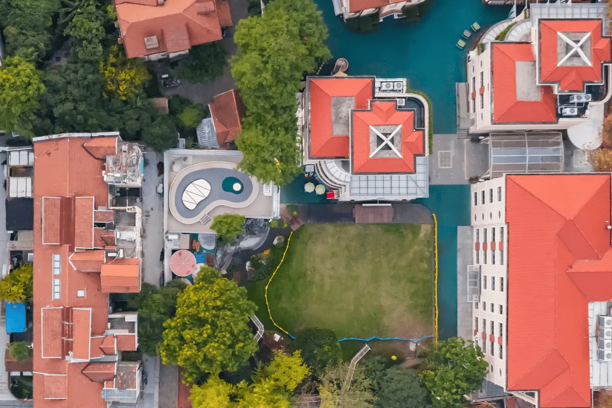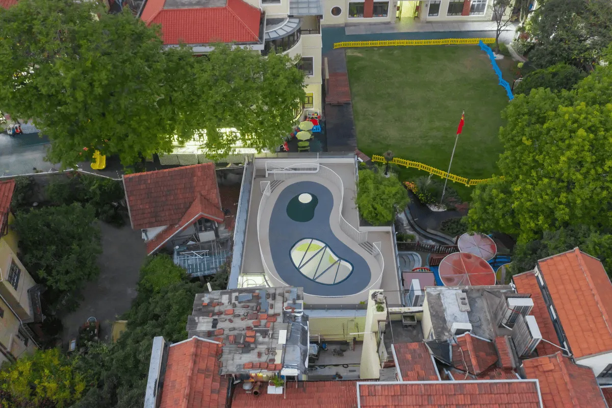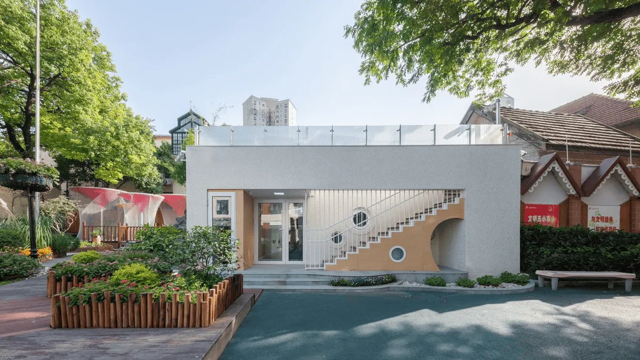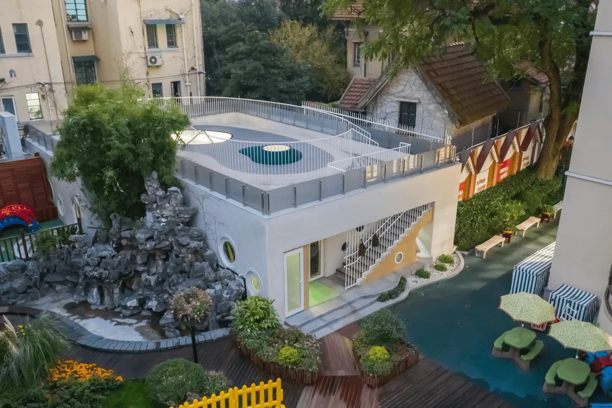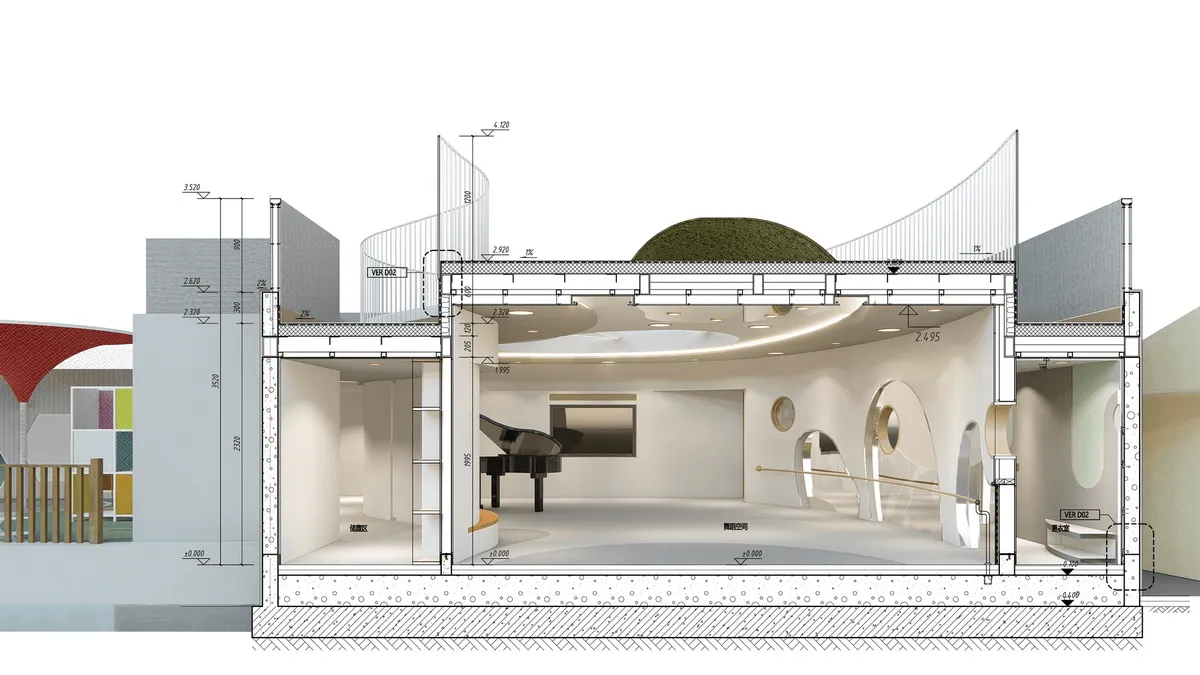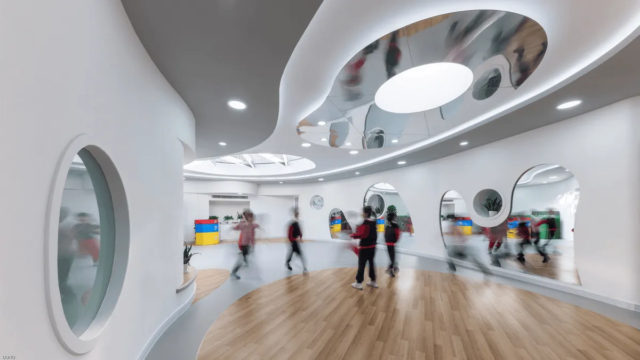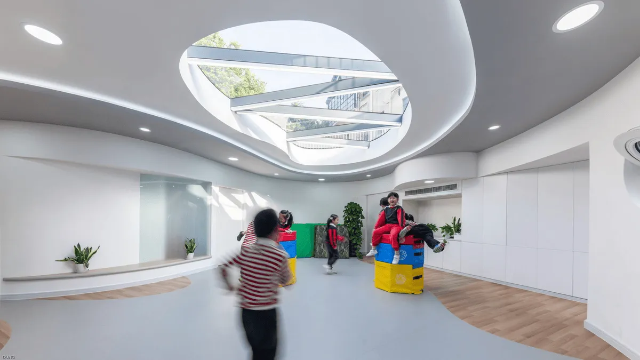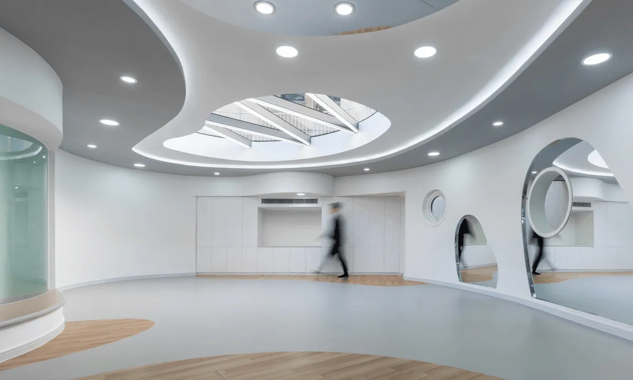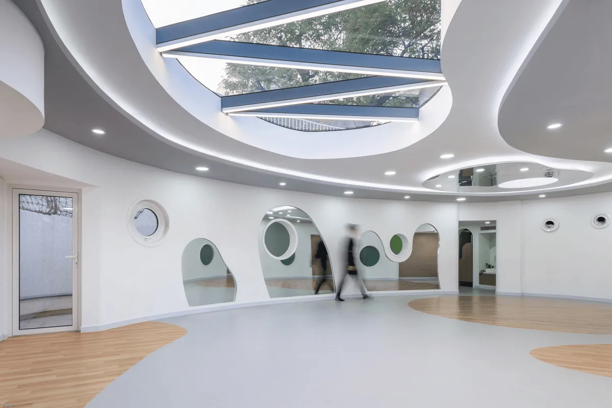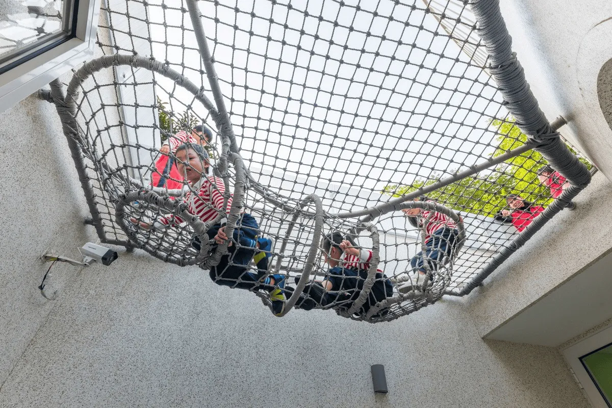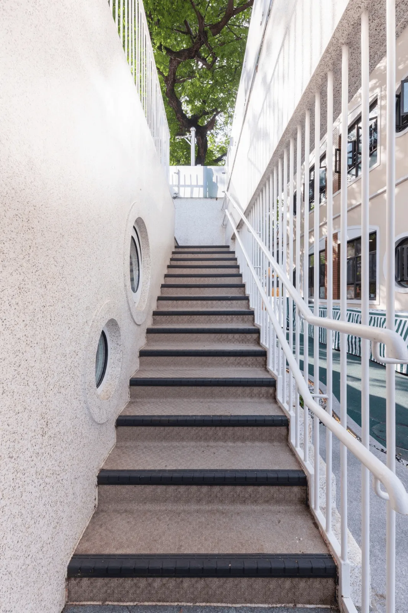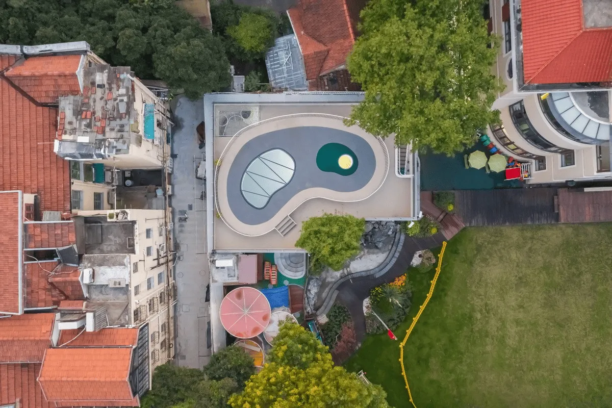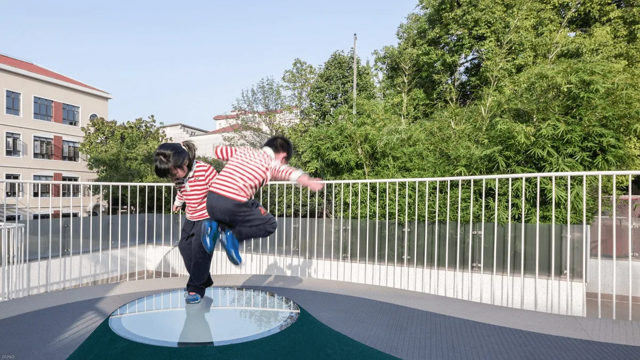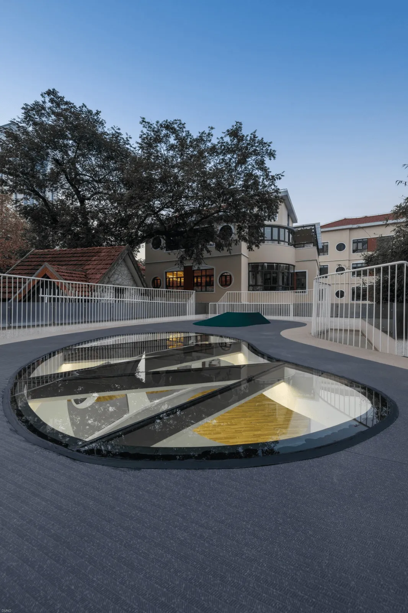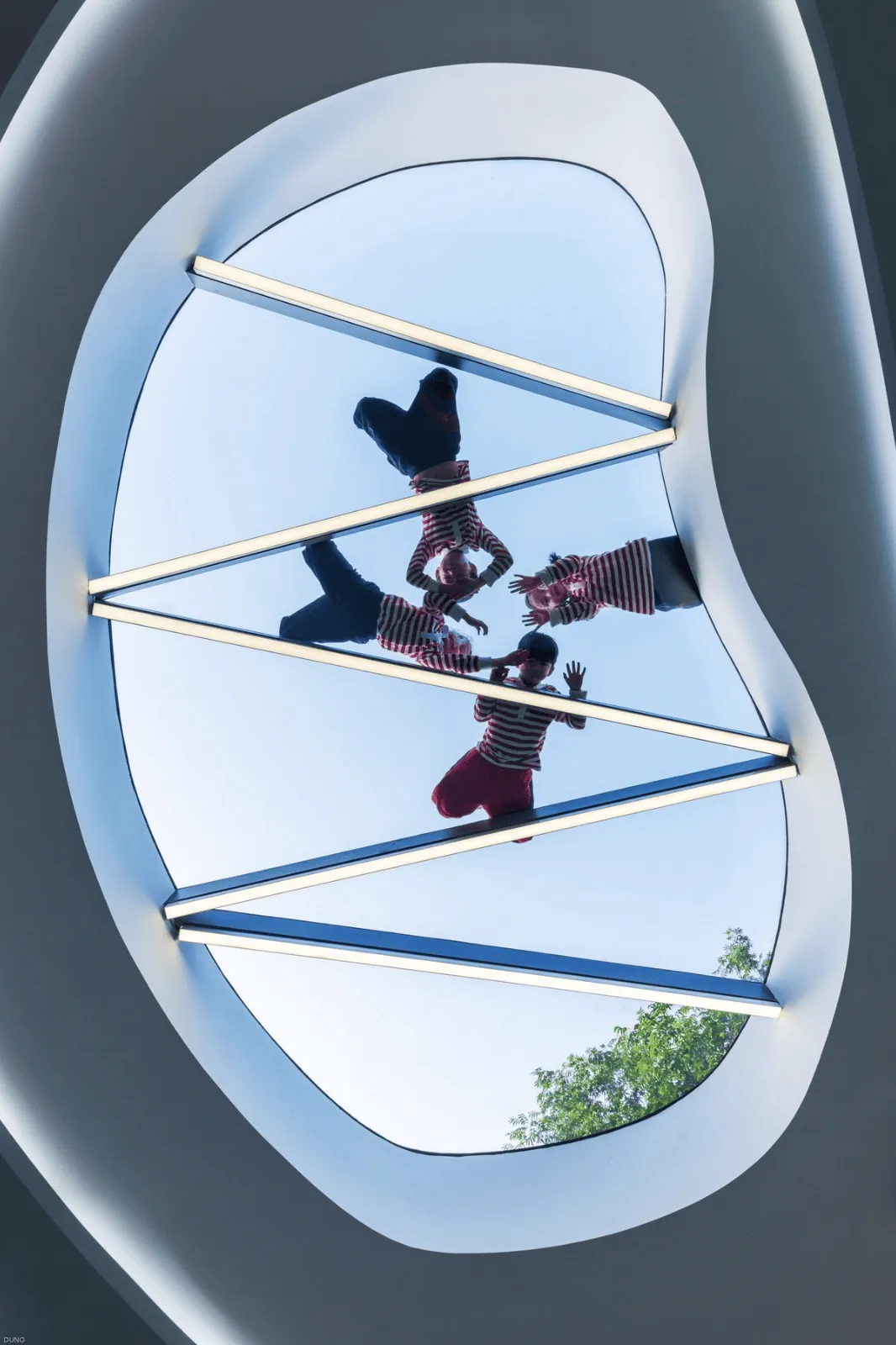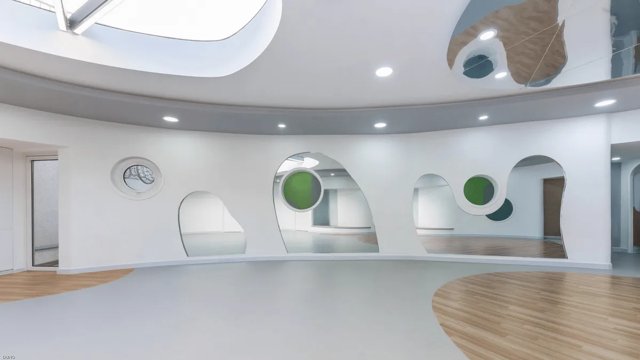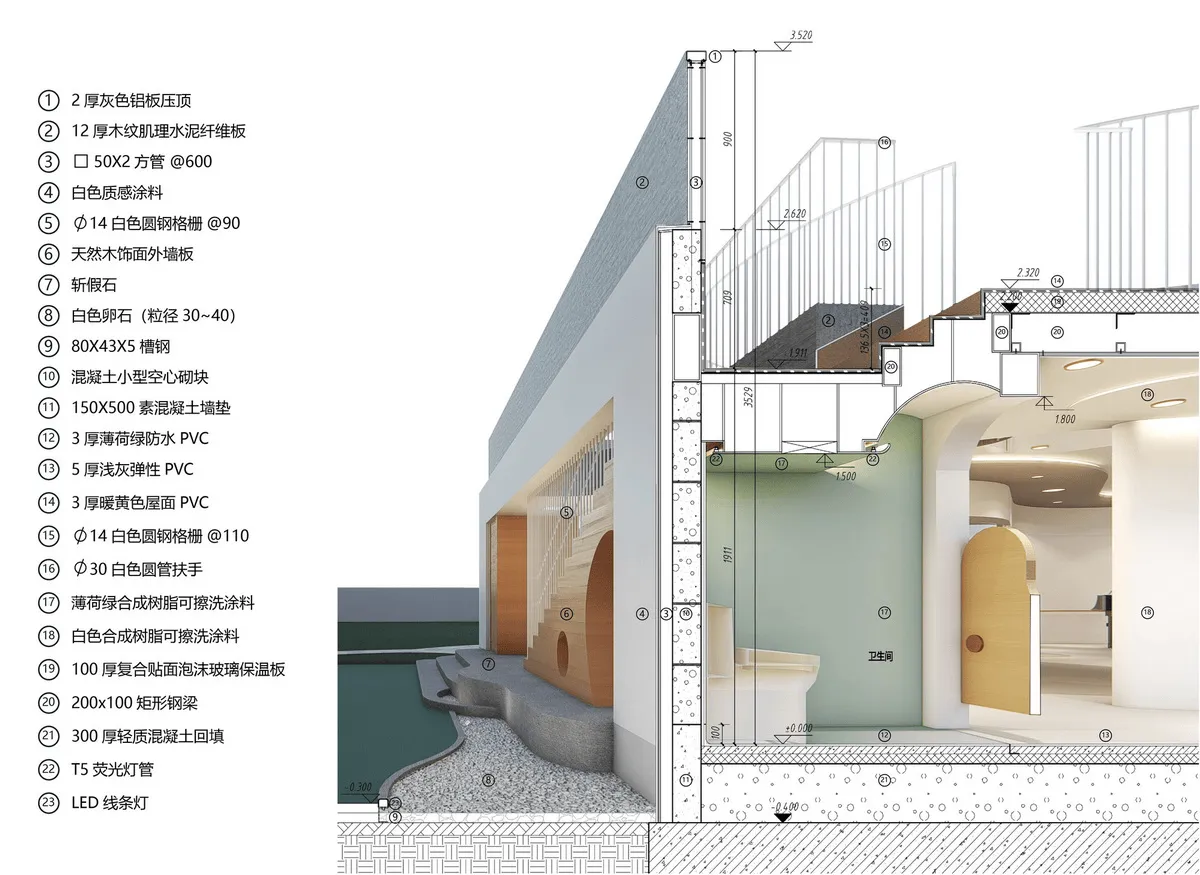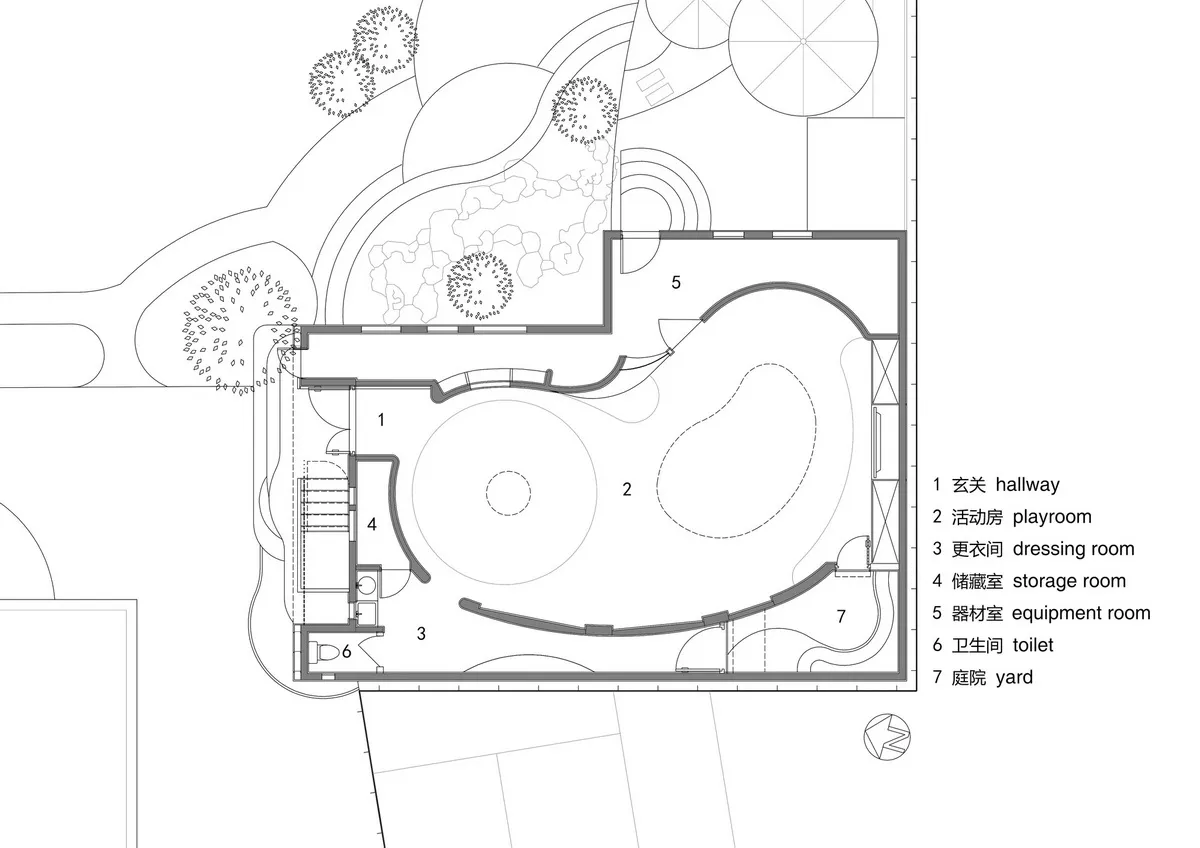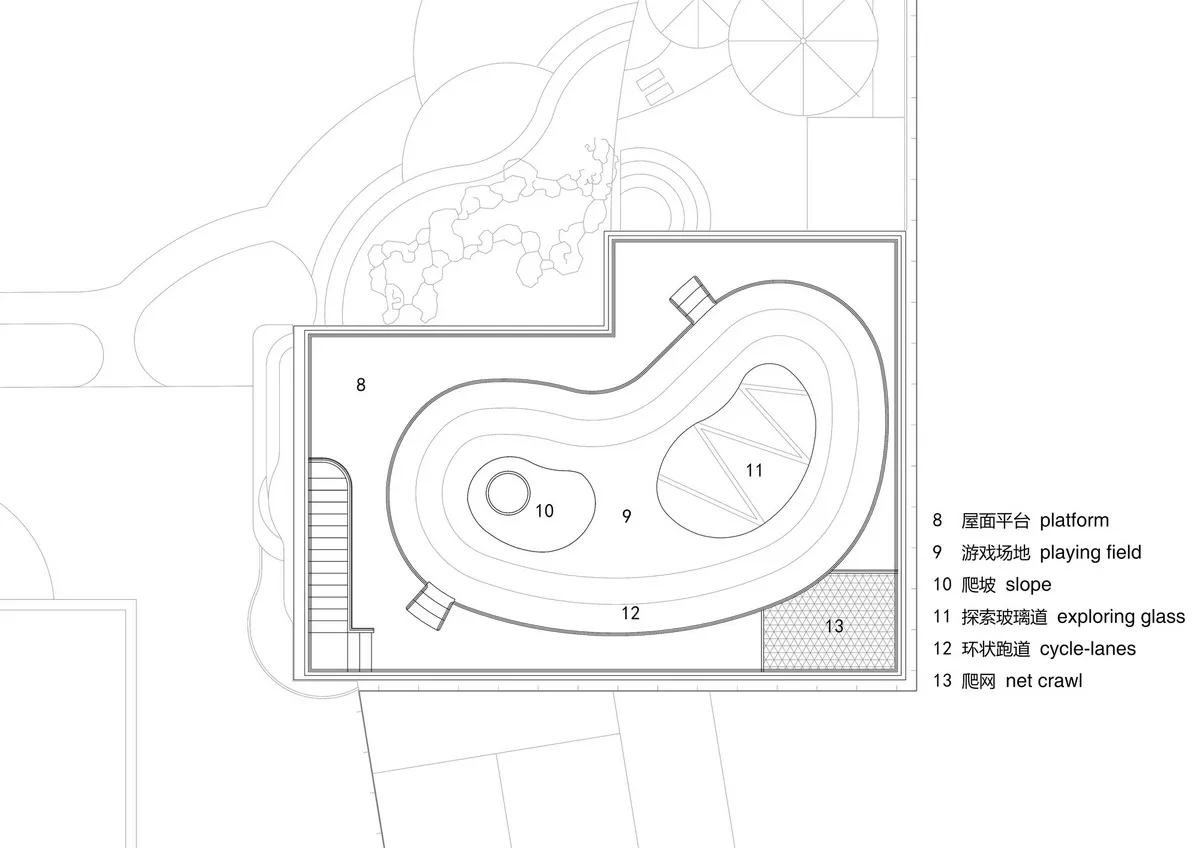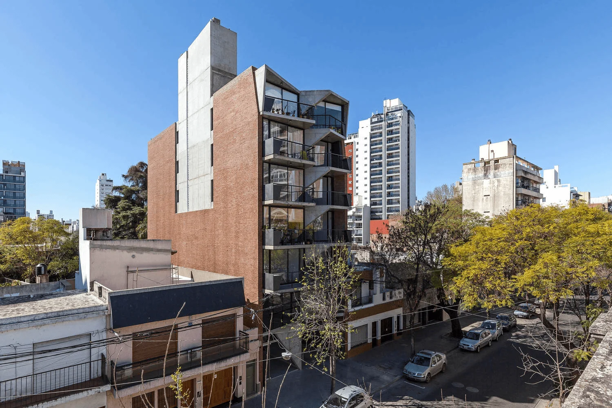The Peapod House project, designed by Li Ben Architects, showcases a creative transformation of a neglected laundry room into a vibrant space for learning and dance within a kindergarten in Shanghai, China. The project was conceived in response to the challenges of limited land availability and the need to expand campus functionality. Situated within the kindergarten’s existing L-shaped boundary, the site presented constraints, including a fixed perimeter wall, a height limit, and existing water features that needed preservation. The project’s success lies in its innovative approach to maximize space while embracing the playful spirit of childhood. The design incorporates a unique “peapod” space, enclosed by curved walls, that offers a stimulating environment for various activities. This central pod provides a dynamic space for children to move freely, while the surrounding negative space accommodates auxiliary functions such as storage, changing rooms, and restrooms. A corner courtyard on the southwest side enhances ventilation and introduces natural light. The courtyard features a climbing net, offering a safe and engaging area for exploration. The roof echoes the pod’s form, creating a circular running track and play area. Two skylights provide ample natural light, adding visual interest with their contrasting circular and bean-shaped designs. These skylights foster a unique interplay of indoor and outdoor spaces, encouraging interaction between children inside and outside. The project skillfully utilizes mirrors to visually expand the space, drawing inspiration from the curved design. By strategically placing mirrors on the walls and incorporating circular openings, the interior blurs boundaries, adding playful elements to the space. The Peapod House is a remarkable example of how limited spaces can be transformed into imaginative and stimulating environments for children.
Project Information:
Project Type: Kindergarten, Renovation Project
Project Location: Shanghai, China
Architects: Li Ben Architects
Area: 120.0 m²
Project Year: 2019
Lead Architect: Li Qian, Bai Xin
Design Team: Bai Xin, Li Qian, He Fang, Sun Huifang, Li Yingmei, Tian Jiawei
Client: Shanghai Municipal Kindergarten
Contractor: Shanghai Haiyi Architectural Development Co., Ltd.
Lighting Consultant: Yang Xiu
Structural Design: Shanghai Urban Architectural Design Co., Ltd.
Photography Credits: Dong Lei


