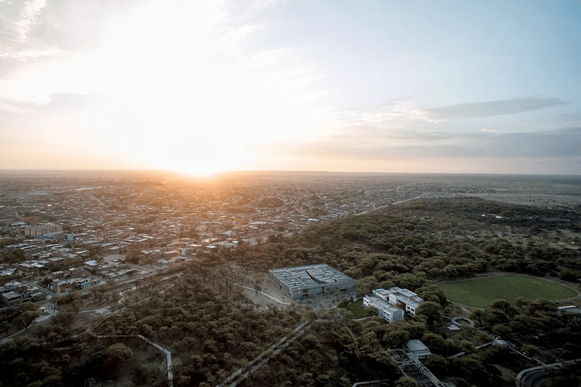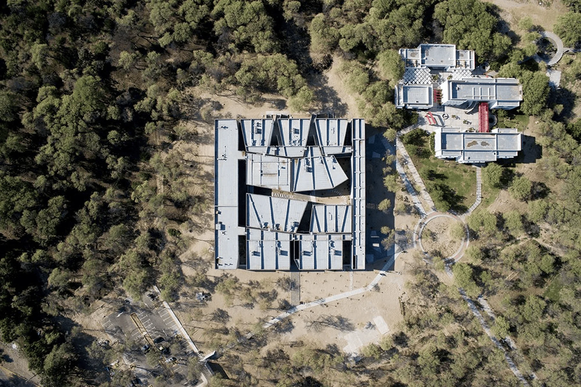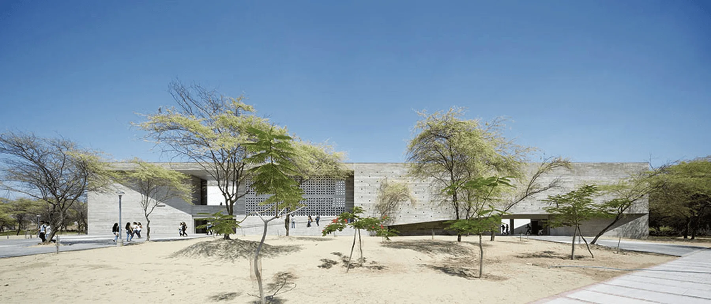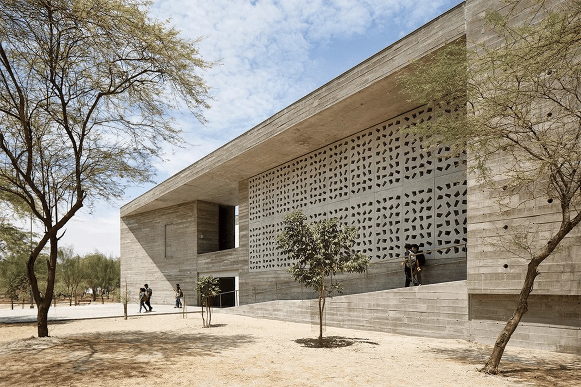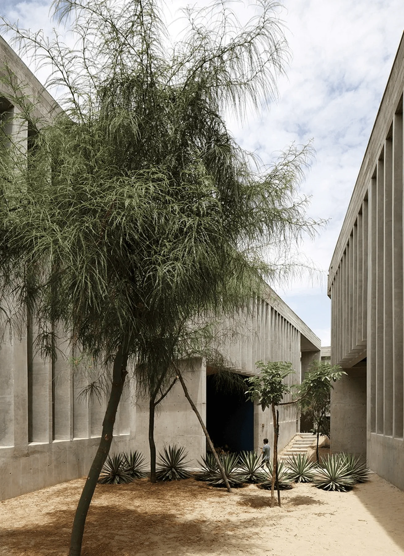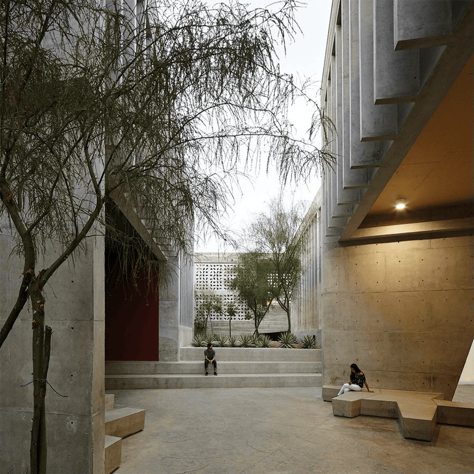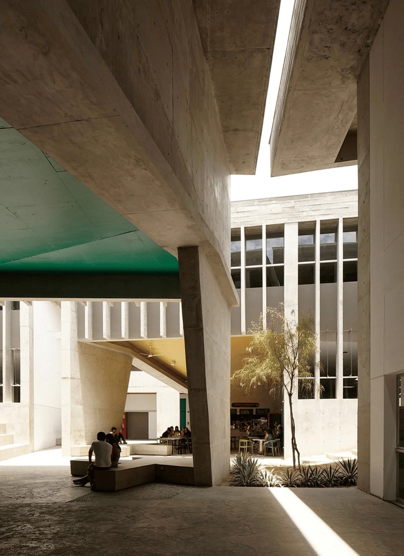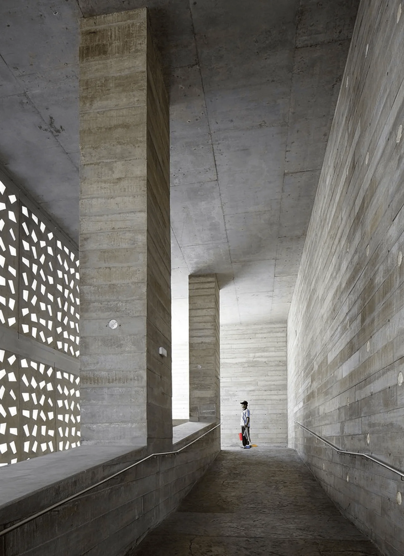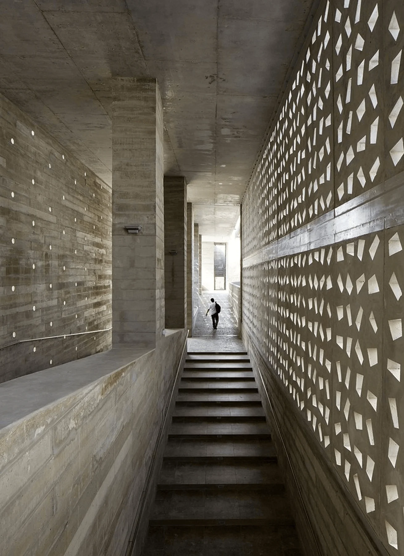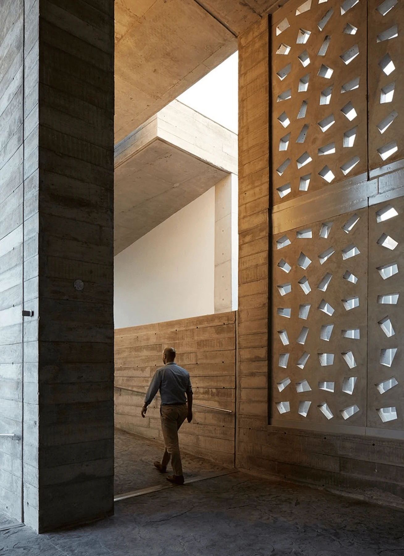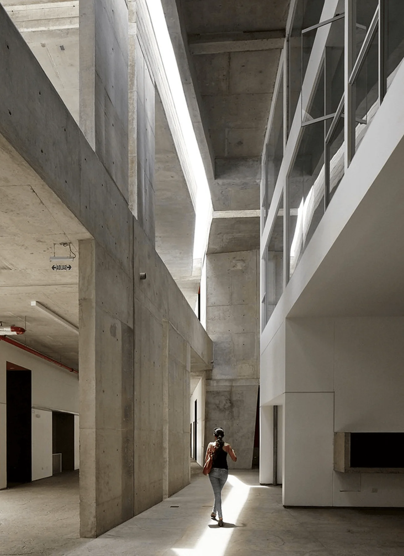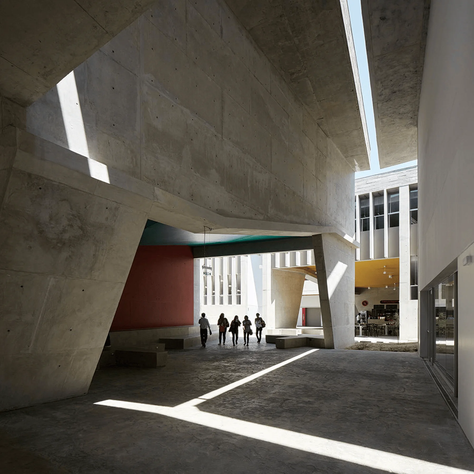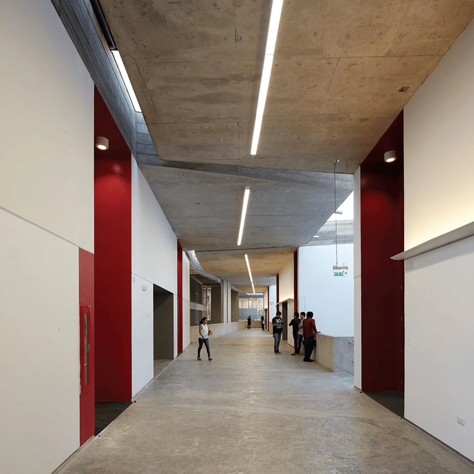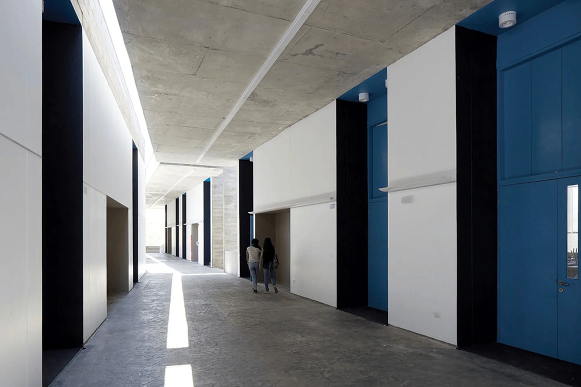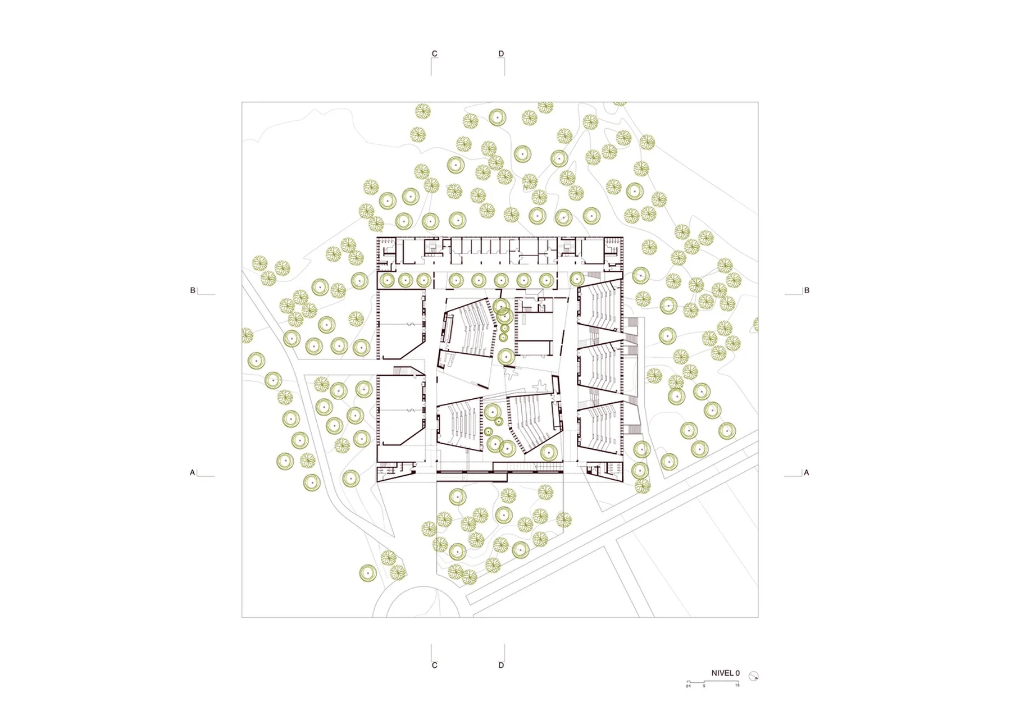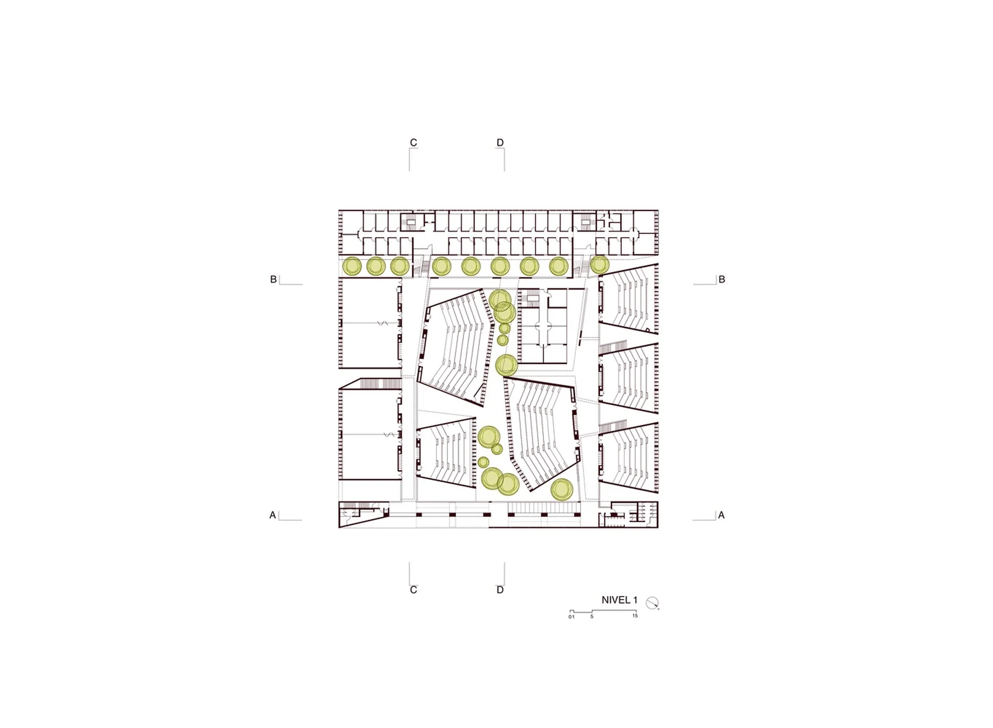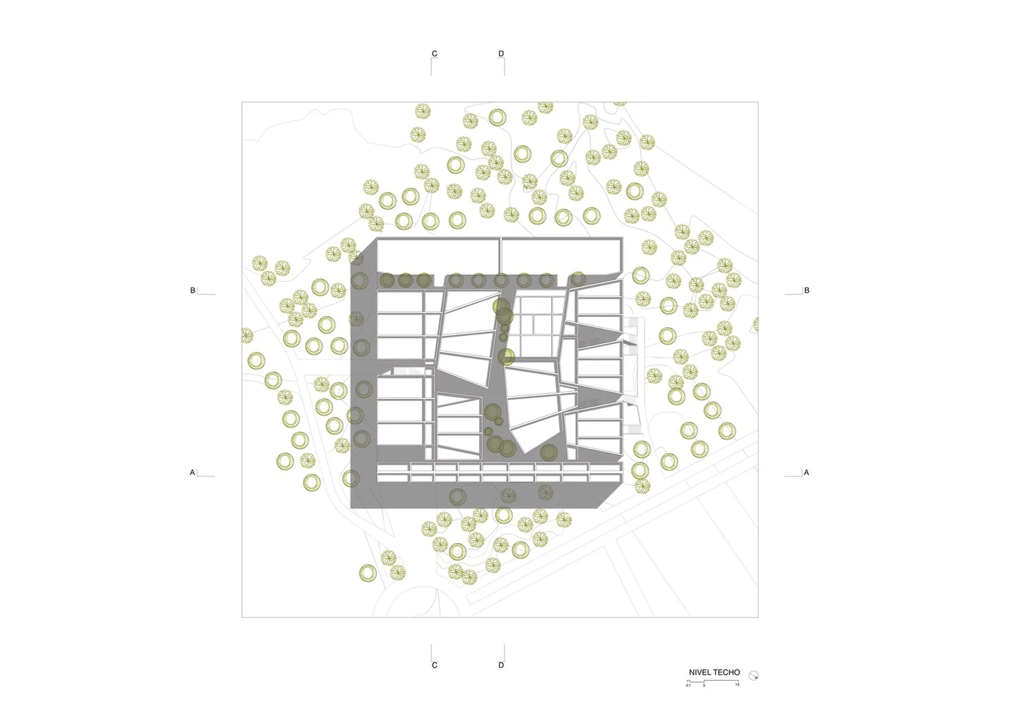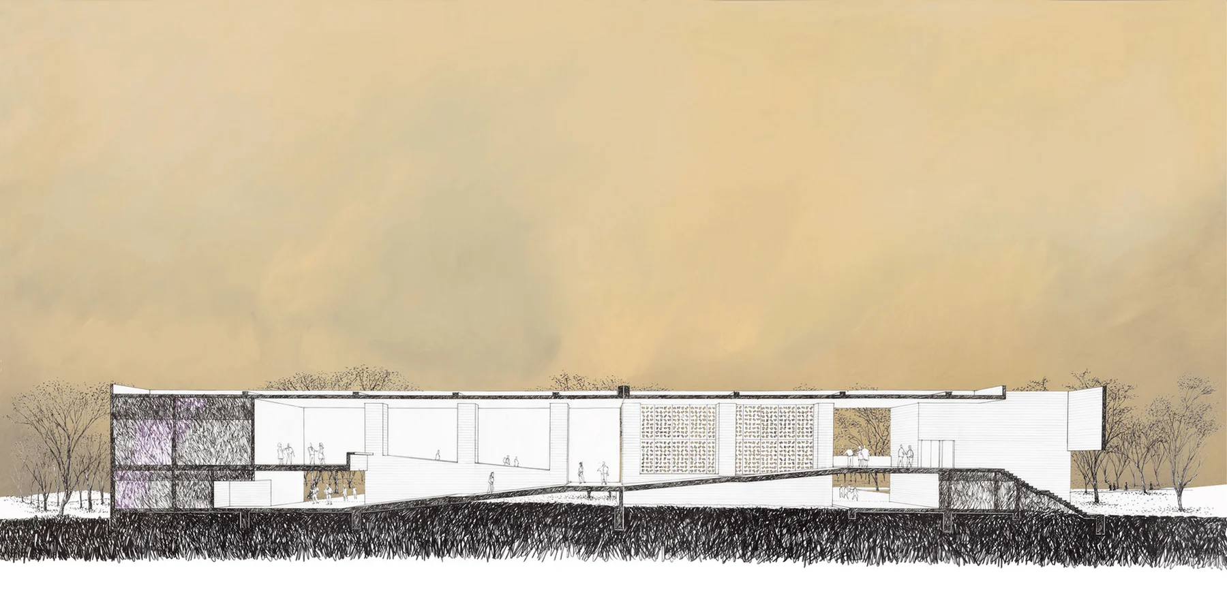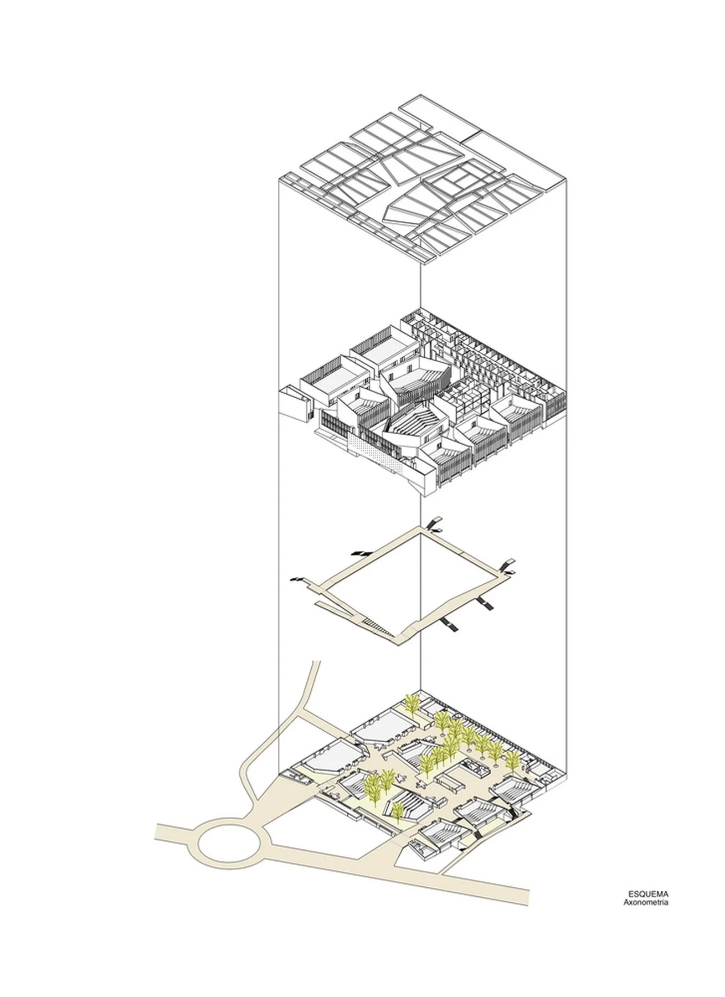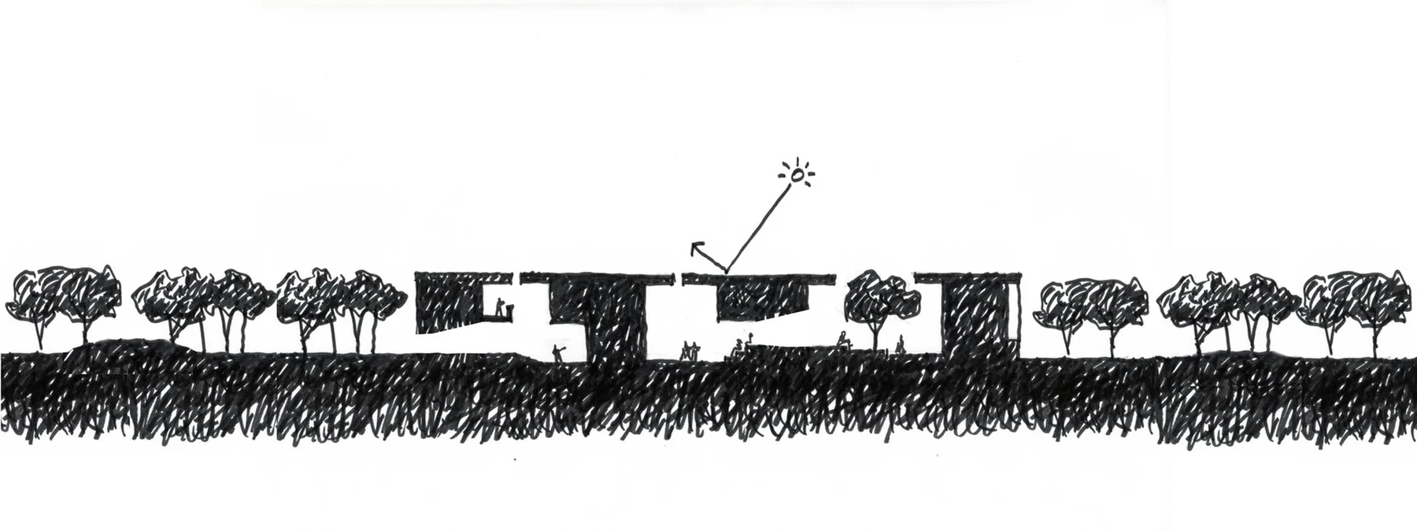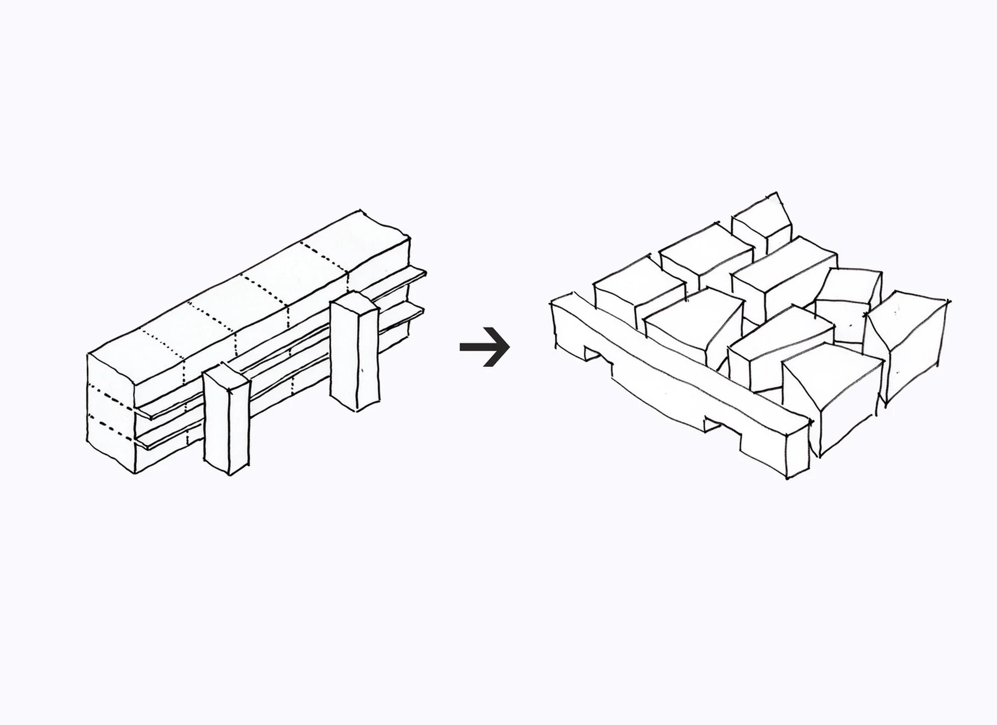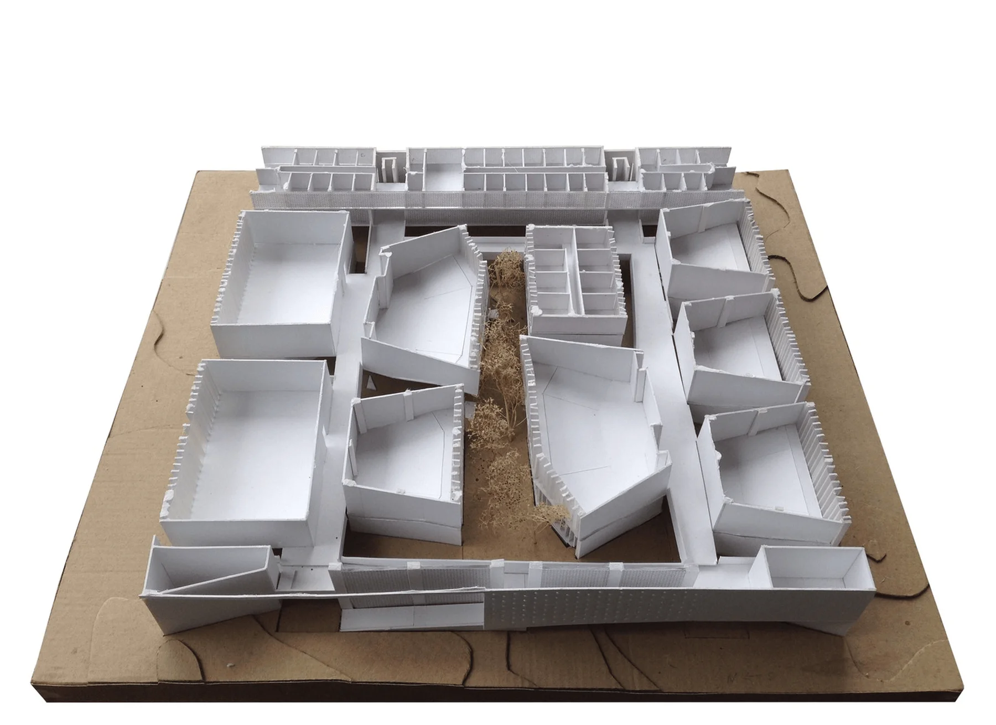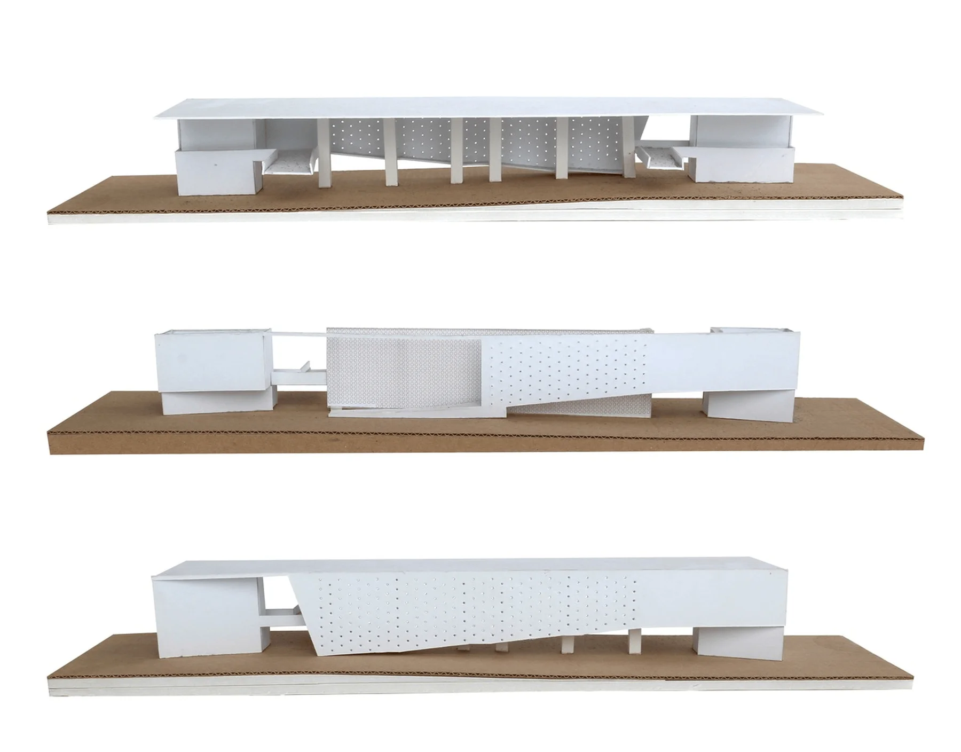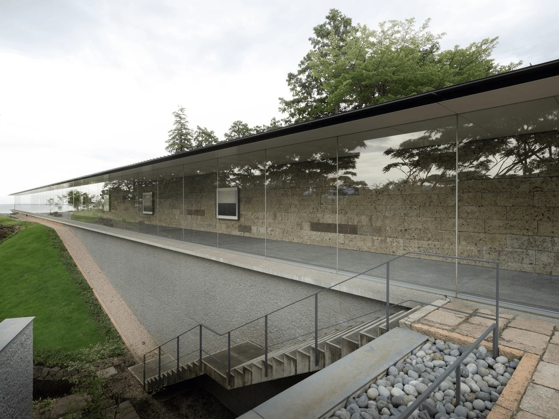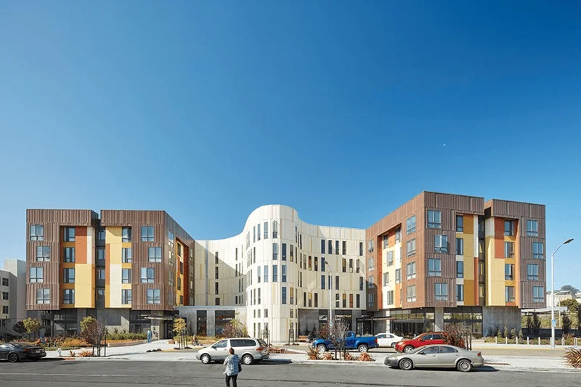The Universidad de Piura (UDEP) in Peru, situated within the urban grid of the city of Piura, nearly 1000 kilometers north of the capital Lima, owns a vast plot of land. Here, there are still very interesting samples of the equatorial dry forest, mainly composed of carob trees that grow in sandy soil. Recently, the university, responding to an initiative that provides public funding for low-income rural students, needed to build a new teaching building to accommodate the growing number of students. The project was primarily focused on creating a good learning environment, with little emphasis on the building’s typology and form.
It was desired that the building would have some informal learning spaces: where students could interact with each other or with teachers in a cozy and friendly environment. To achieve the goal of creating a comfortable area in the desert of northern Peru, overcoming the long hours of sunshine, as well as the hot and dry climate, was key to the project’s design. The designers adopted an open-air geometric space with a building perimeter of 70 x 70 meters, creating a school life that is like the way of life in the dry forest, with some shade and natural breezes passing through the site. From the outside, the entire building is one whole, but upon entering the “inside”, you discover a series of 11 independent structures, each only two or three stories high, all under a large overhanging roof that extends outwards to provide shade for multiple public spaces and circulation areas. These roofs are spaced apart, ensuring ample natural ventilation and light below.
Sunlight falling on the ground and walls is like a sundial, allowing you to see the trajectory of these rays throughout the day. The 11 buildings are arranged in a square shape, and the spaces and gaps between them are as complex as a maze, allowing for gatherings, leisure activities, and walks without being disturbed. When walking from one part of the campus to another, you may cross through the buildings several times. The exterior of the building features a canopy and vertical louvers. Floor Plans, Roof Plans, Sections, Analyses, Models, Piura University Teaching Building in Peru, designed by Sandra Barclay y Jean Pierre Crousse, is a stunning example of sustainable architecture. The architects have cleverly used the natural elements of the desert climate to create a comfortable and inspiring learning environment for students. The building’s unique design features include a series of 11 independent structures, a large overhanging roof that provides shade, and ample natural ventilation and light. The project is a testament to the power of design to create innovative and sustainable solutions for challenging environments.
Project Information:
Architects: Sandra Barclay y Jean Pierre Crousse
Location: Piura, Peru
Year: 2016
Photographs: Cristobal Palma / Estudio Palma
Manufacturers: Graphisoft
Assistant Architect: David Leininger
Engineering Unit: Higashi Ingenieros – diseño estructural
Roof Area: 9,400 m2


