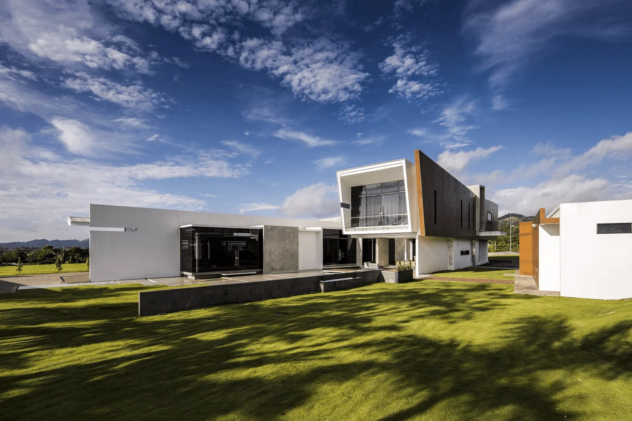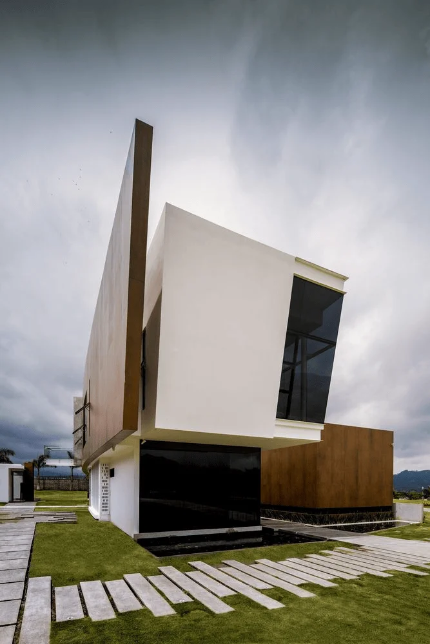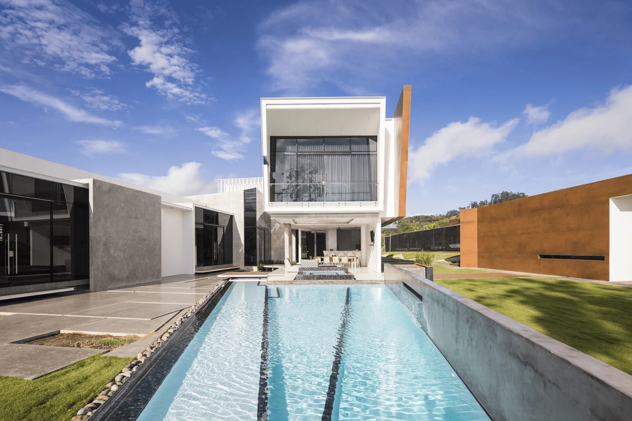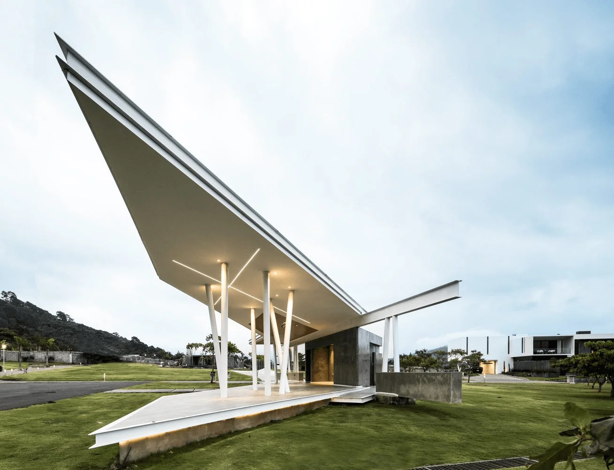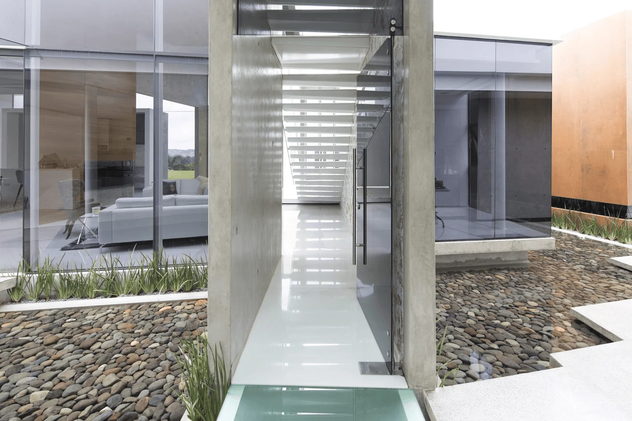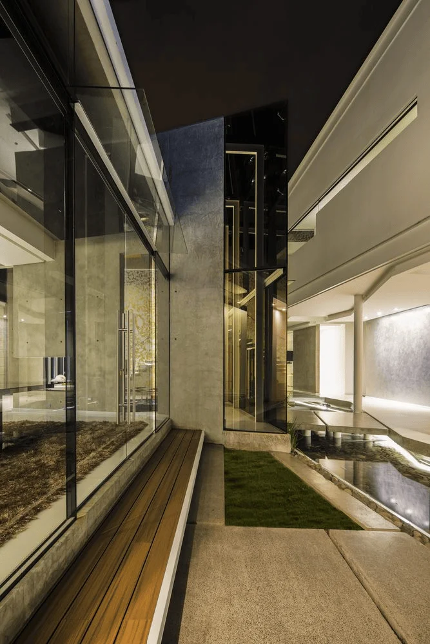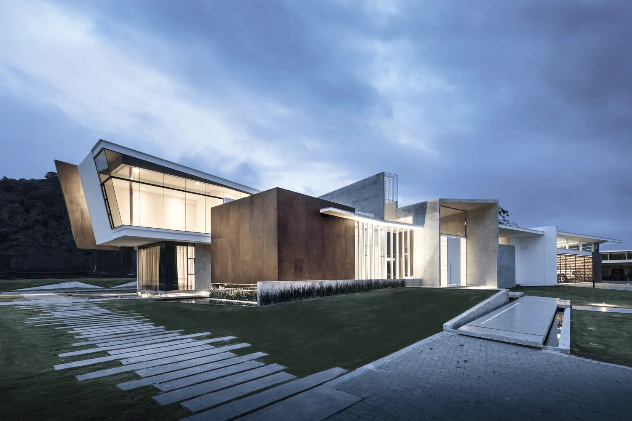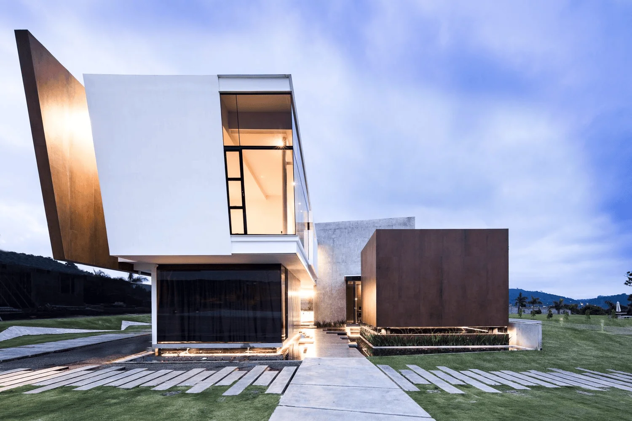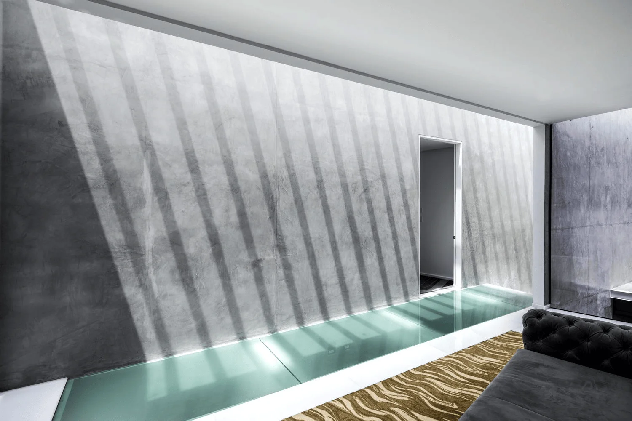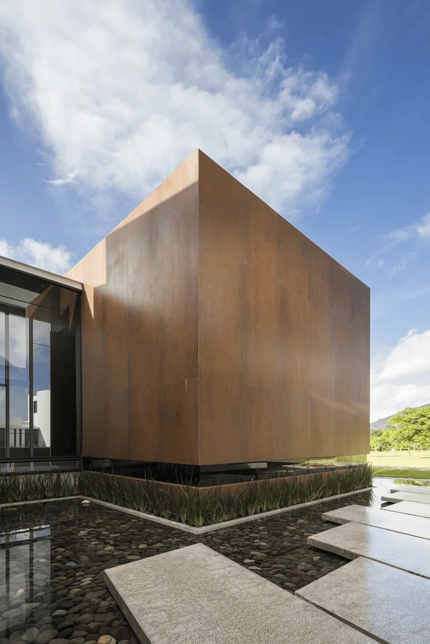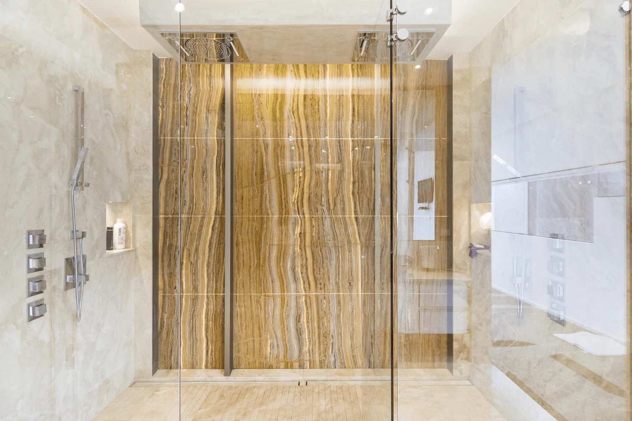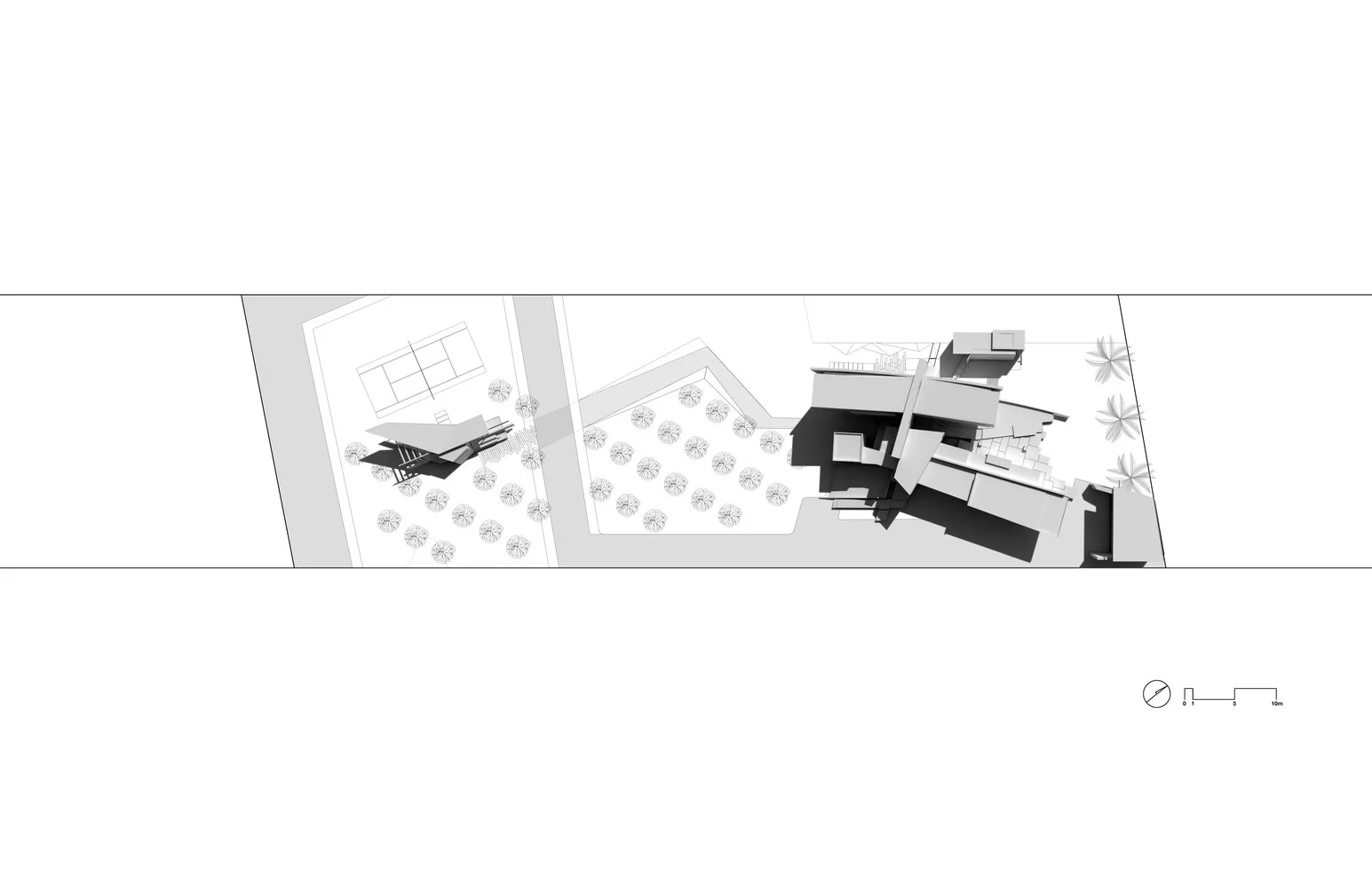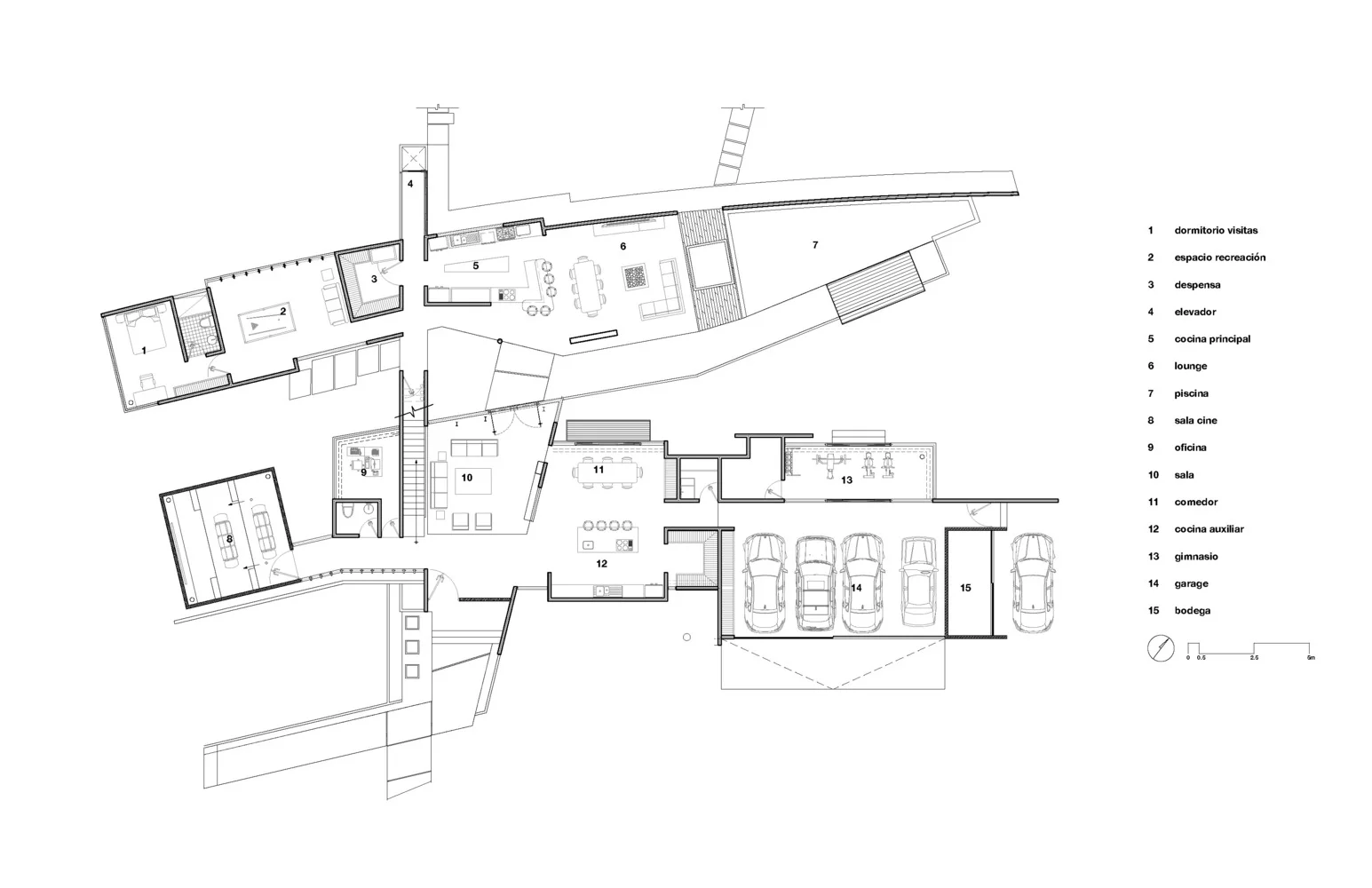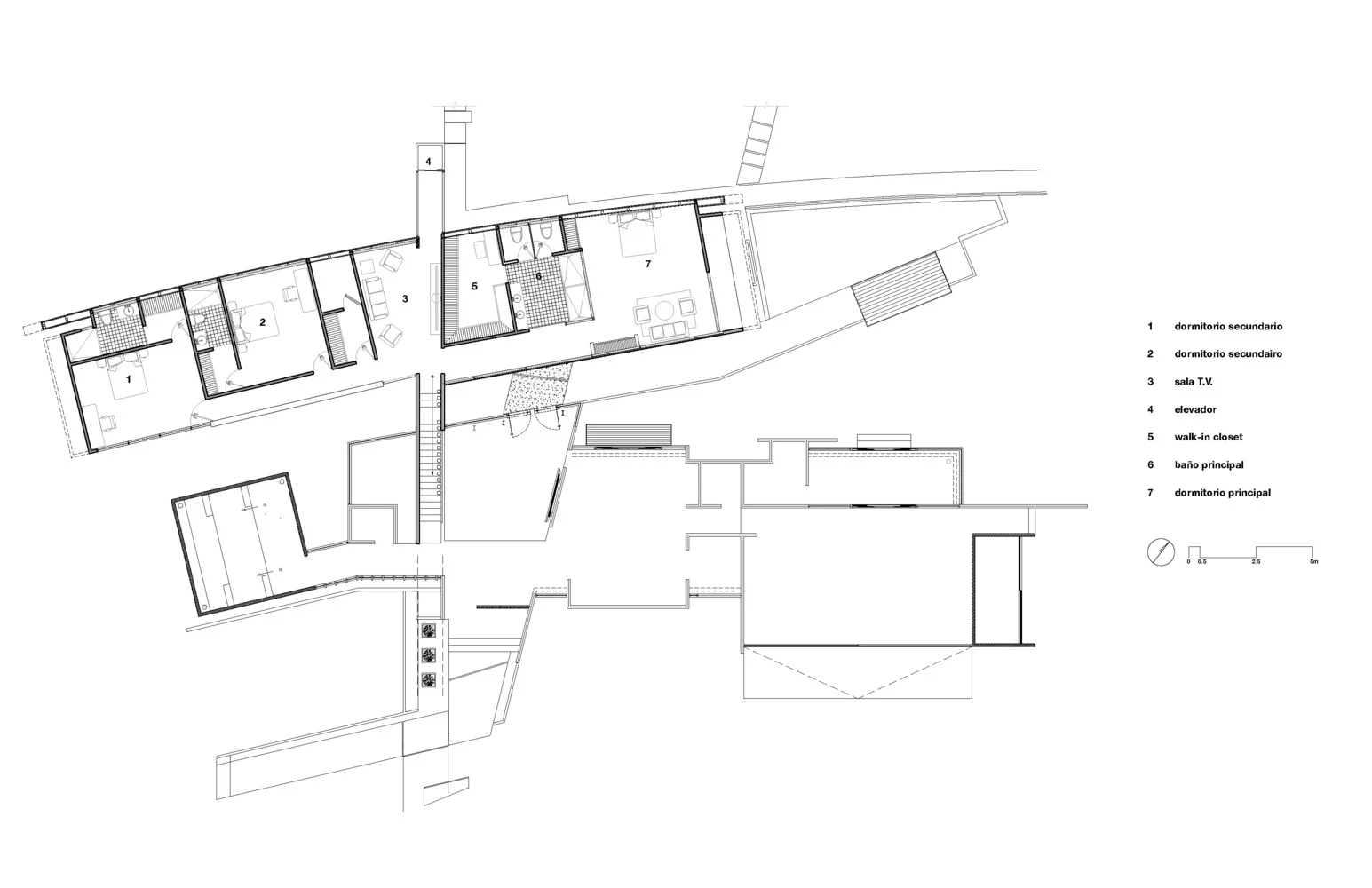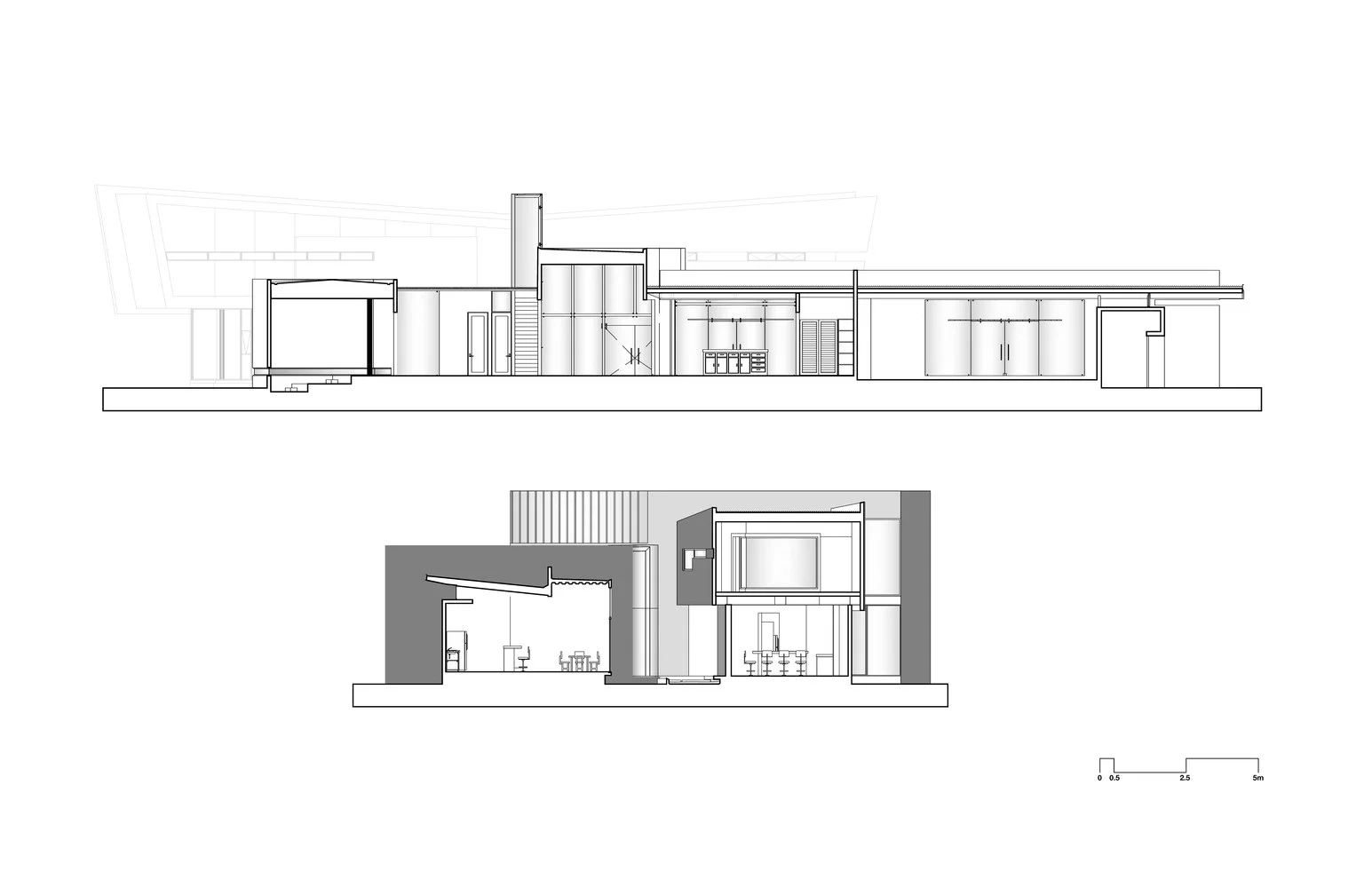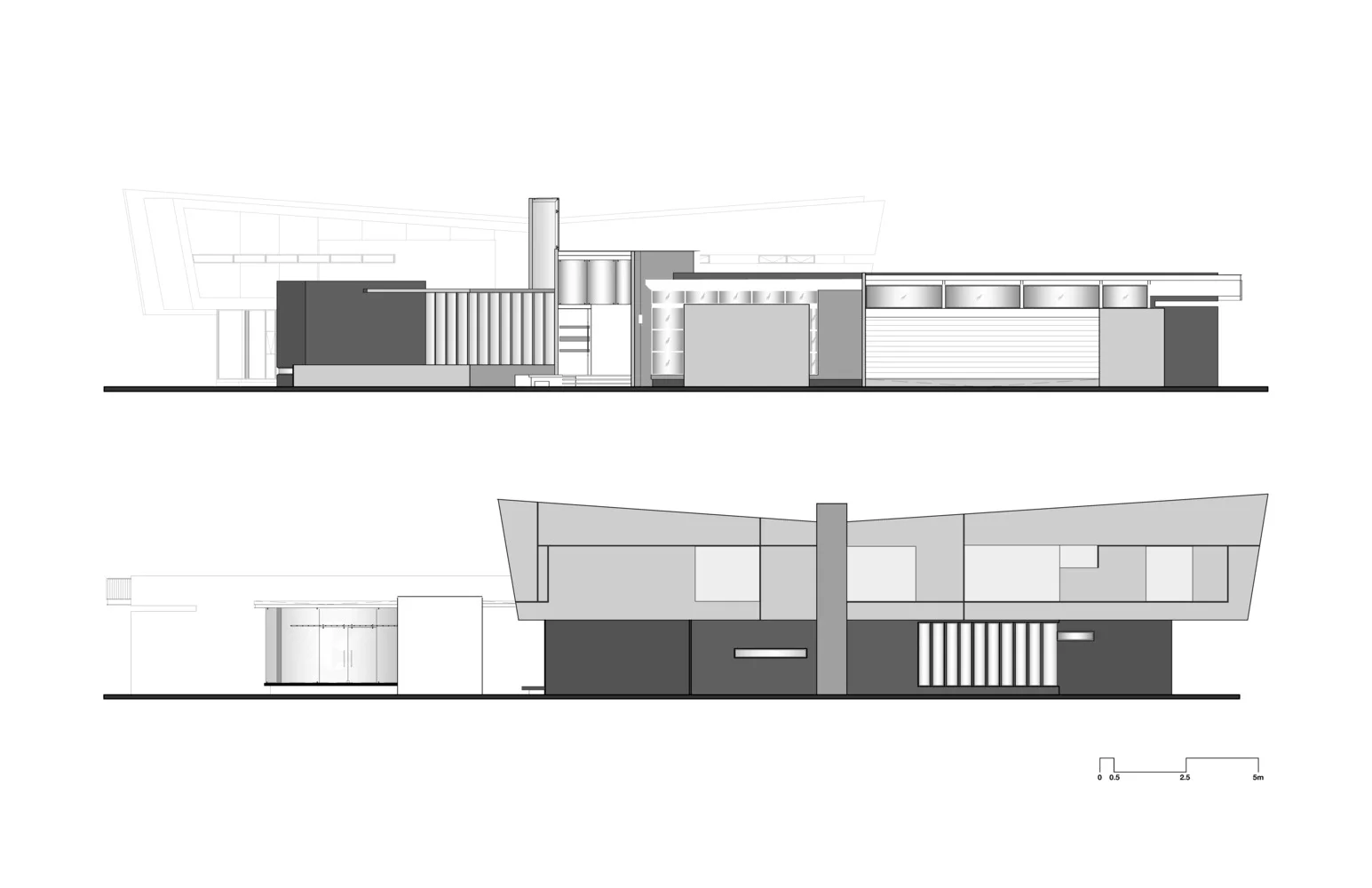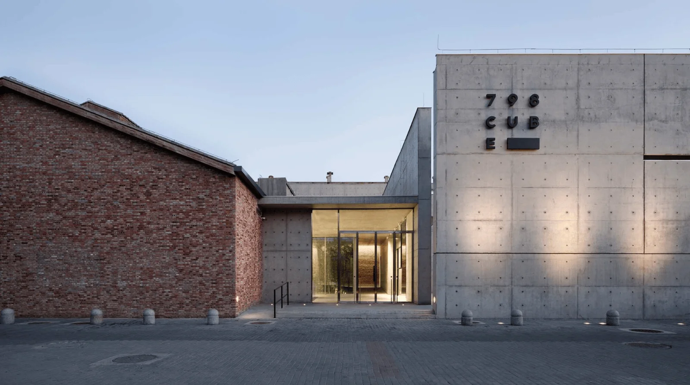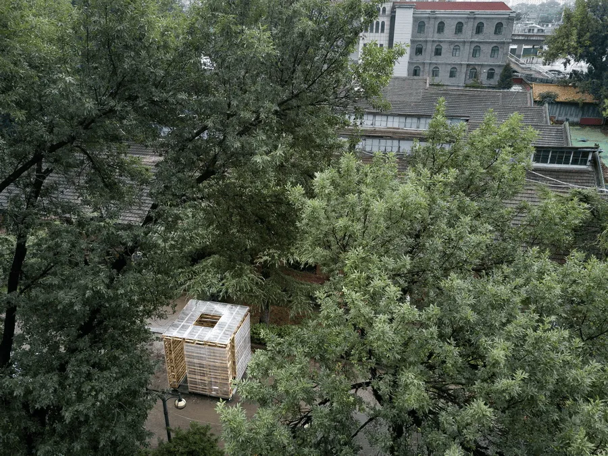Located in the northern area of Palmares, the capital of the province of Alajuela in Costa Rica, PMX House sits on a large, flat piece of land that lacked any sense of order. The architects cleverly incorporated a “crack” in the site, effectively disrupting the monotonous landscape and adding a third dimension to the plan. This unique design element serves to visually separate the main residence from the tennis court, establishing a clear connection between the two. The plan is structured around the concept of the Venturi effect, maximizing natural ventilation and creating a sense of fluidity between the interior and exterior. The house is divided into two volumes, connected by a central axis that reinforces the dynamic interplay between the two geometric forms. This axis creates a large central space that naturally crosses ventilates the interior, allowing for seamless transition between private and social areas. The second floor, located on one of the volumes, houses the bedrooms and takes full advantage of its elevated position, offering panoramic views of the surrounding mountains and town. The curved facade protects the bedrooms from the prevailing winds coming from the north. The project’s social functions are emphasized by the opening of the exterior shell towards the central space. The lounge, swimming pool, dining area, and main room are integrated into a flexible space that adapts to different needs.
Project Information:
Architects: QBO3 Arquitectos
Location: Palmares, Costa Rica
Architects in Charge: Mario Vargas, Carlos Vásquez, Daniel Palma and Ignacio Vargas
Area: 911 sqm
Year: 2015
Photographs: Andrés García Lachner
Manufacturers: Techlam, High Lights
Interior Design: QBO3 Arquitectosy Marco Mora von Rechnitz


