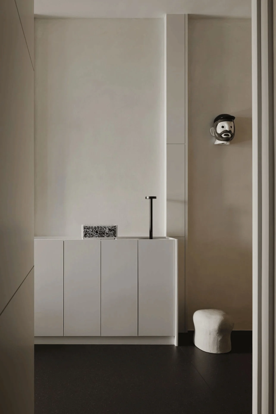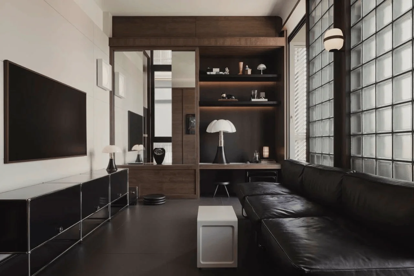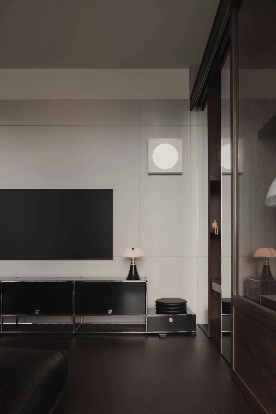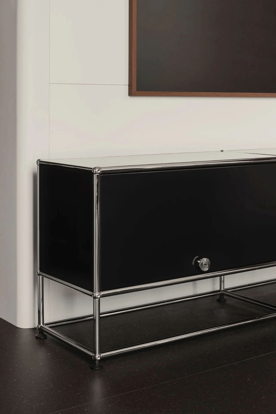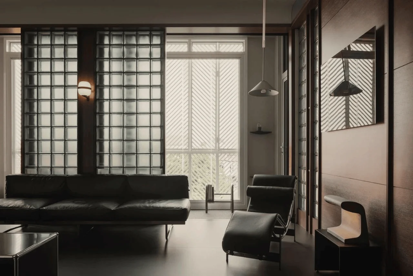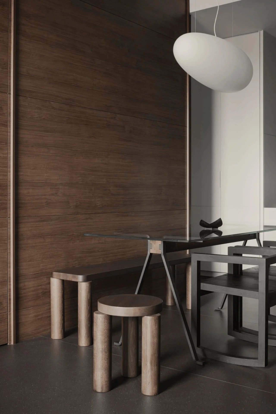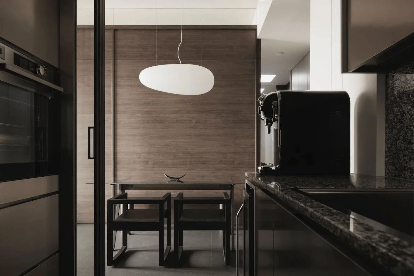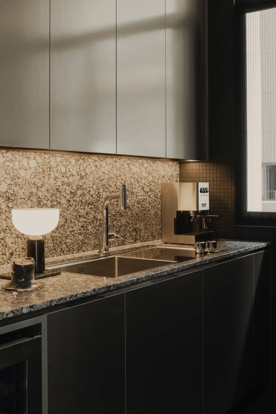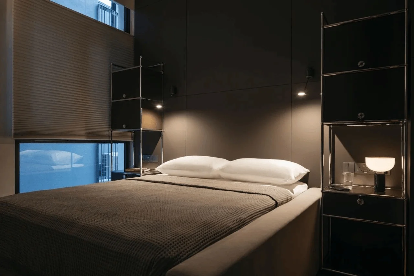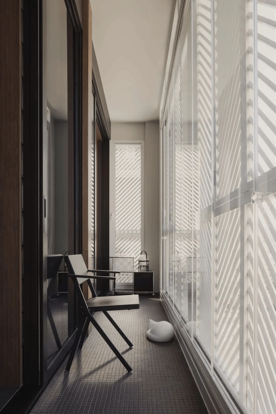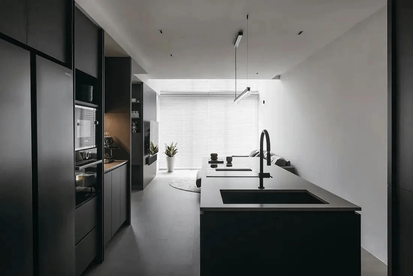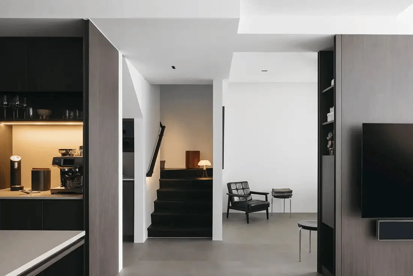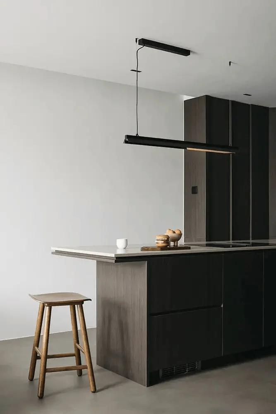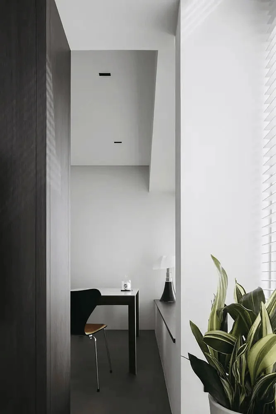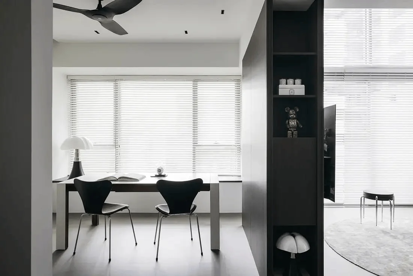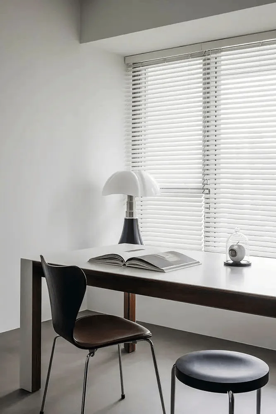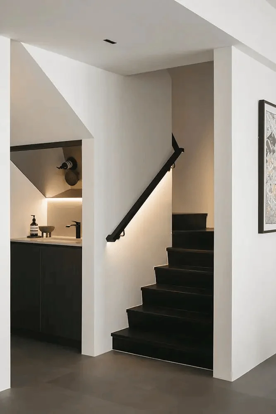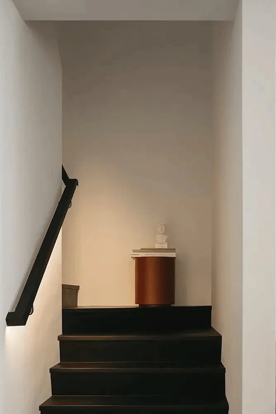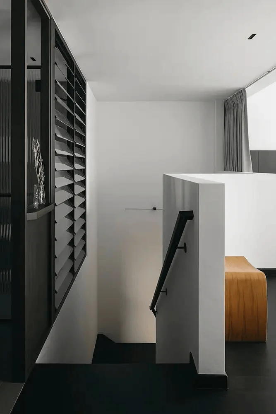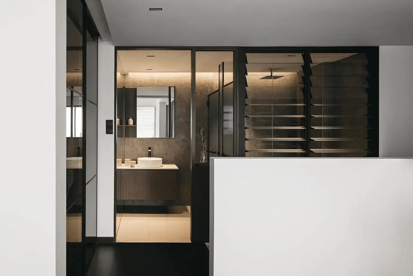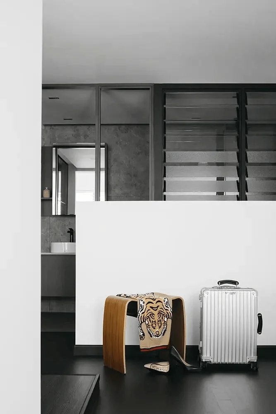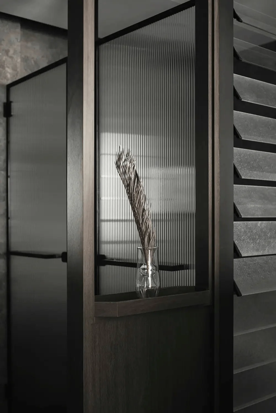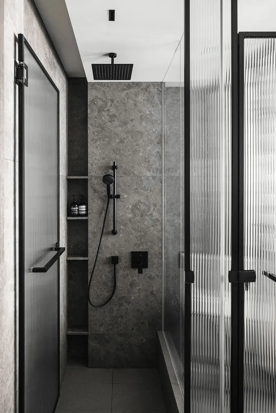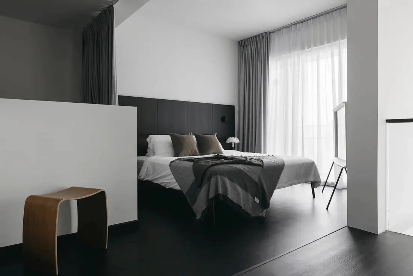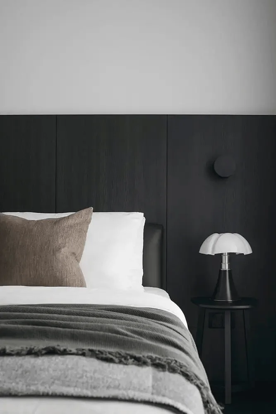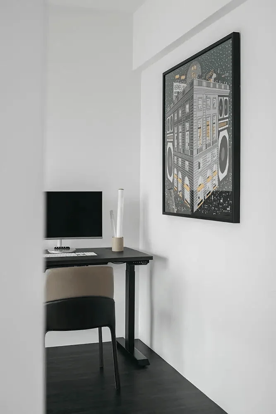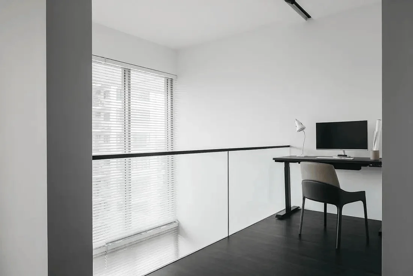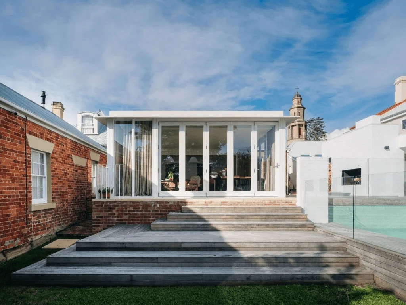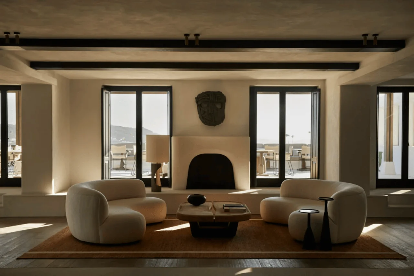Singapore apartment design with minimalist aesthetic and innovative lighting solutions.
Contents
Project Background: A Minimalist Haven in Singapore
The Poignant apartment is a minimalist haven located in Singapore and designed by HABIT. Initially, the space was a standard 90㎡ three-bedroom apartment. The redesign aimed to enhance the owners’ living experience, resulting in a visually and physically spacious home. A key aspect of this transformation involves seamlessly integrating the outdoor balcony into the living area. This Singapore apartment design highlights minimalist aesthetics and seamless integration.
Design Concept and Goals: Expanding Living Spaces with Natural Light
HABIT’s design strategy prioritized maximizing space and natural light. Textured glass bricks cleverly conceal sliding doors, creating a translucent backdrop that promotes natural light flow and visually extends the living space. This ingenious design allows the balcony to serve as an extension of the indoor living area while retaining the option to revert to its original form when desired. The open-plan layout now seamlessly connects the interior and exterior spaces, significantly enhancing the overall openness and fluidity of the home. The apartment’s design embodies a harmonious balance between minimalist aesthetics and functional design.
Functional Layout and Spatial Planning: Redefining Private and Public Zones
The master bedroom’s relocation to the front of the apartment, near the living area and balcony, was a strategic move that contributed to a more serene and private haven. This effectively divides the residence into distinct private and public zones, a common feature in Singapore apartment design. The apartment’s functional layout enhances the overall living experience. The layout emphasizes creating a calm and tranquil atmosphere within a minimalist aesthetic.
Exterior Design and Aesthetics: Blending Indoor and Outdoor Environments
The apartment’s aesthetic complements the owners’ appreciation for fine furniture, lighting, and premium materials. A bold yet inviting color palette harmonizes with meticulously chosen furniture, crafting spaces that are both stylish and alluring. The design skillfully integrates interior and exterior elements, highlighting the seamless flow between spaces. This enhances the sense of spaciousness within the minimalist aesthetic.
Technological Details and Sustainability: Innovative Lighting Solutions
An innovative addition to the apartment is the implementation of an advanced nanotechnology optical system. This system simulates natural sunlight and sky landscapes, particularly beneficial in the formerly cramped and dimly lit home office. Now transformed into a bright and inspiring workspace, the office requires no conventional windows. The use of this technology enhances the apartment’s design with a unique and sustainable element. It provides a strong emphasis on using innovative solutions within the minimalist aesthetic.
Project Information:
Apartment Design
HABIT
90㎡
2023
Singapore
Glass Bricks, Nanotech Lighting, Minimalist Furniture
Photographer not provided



