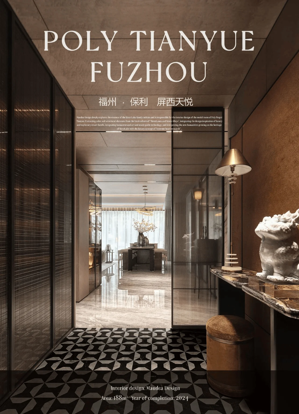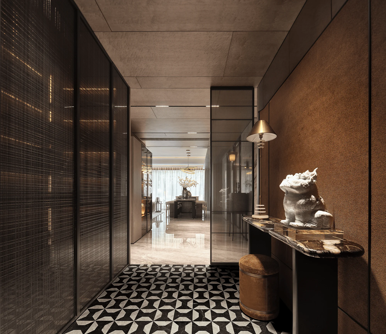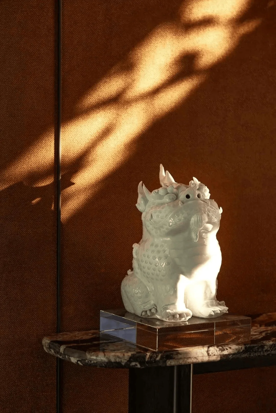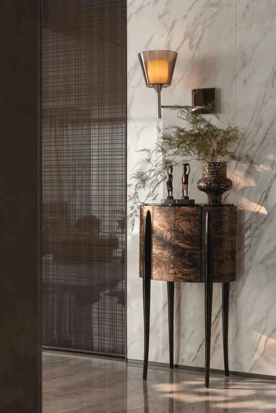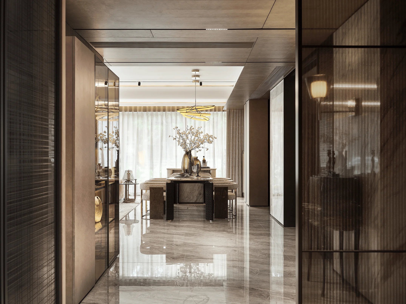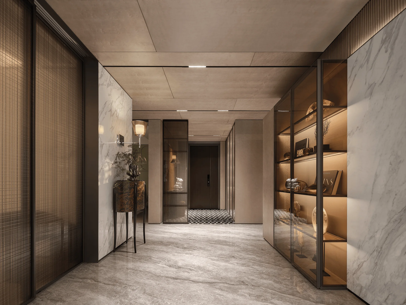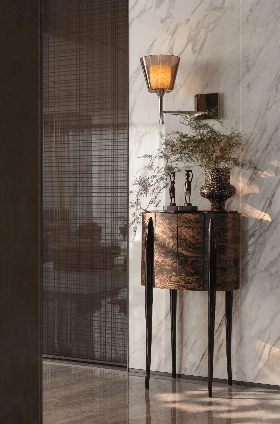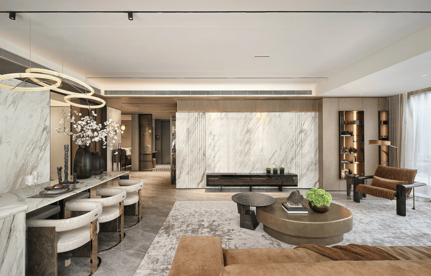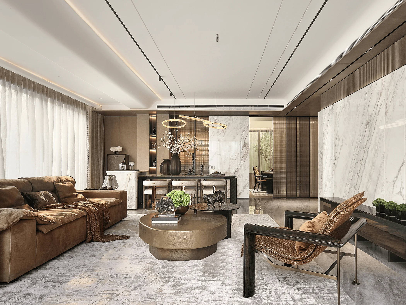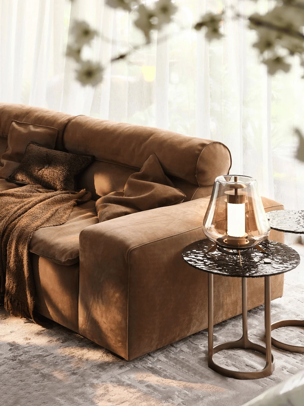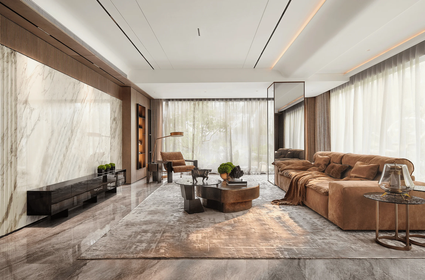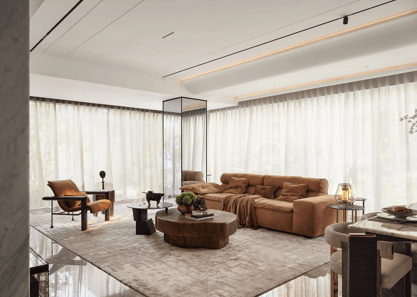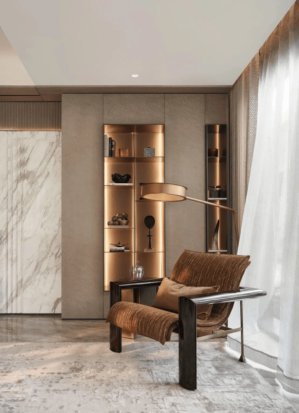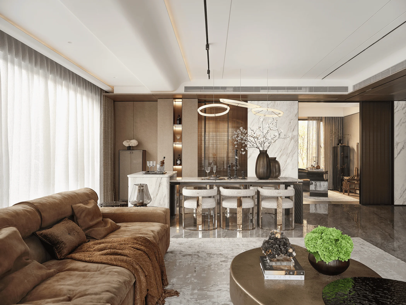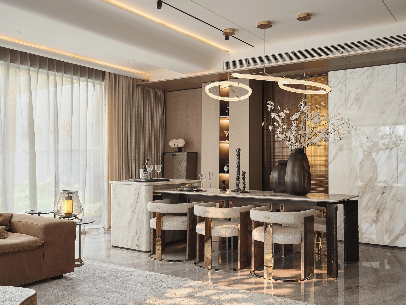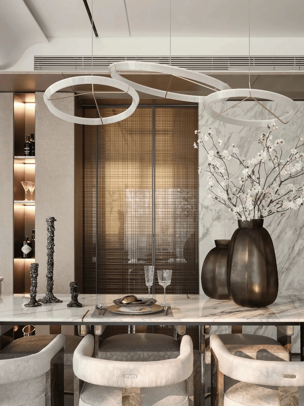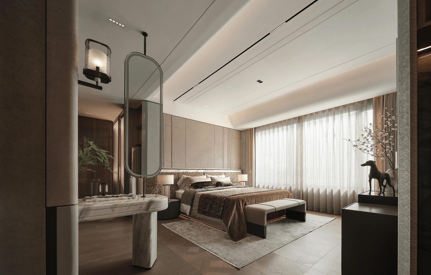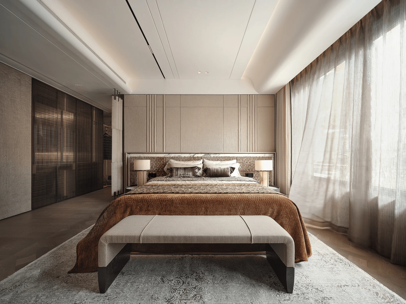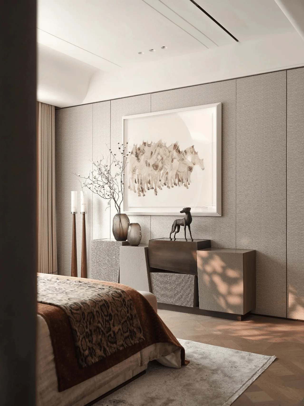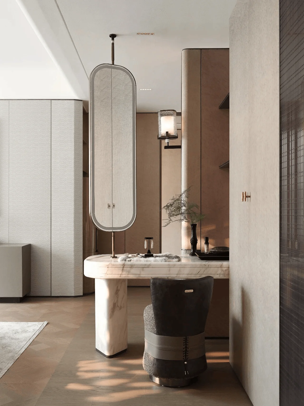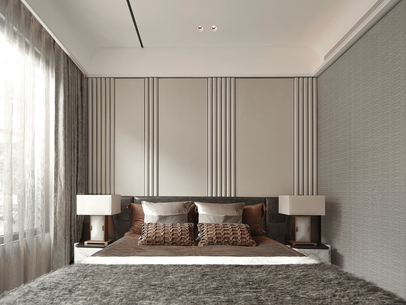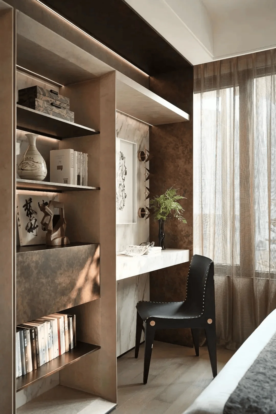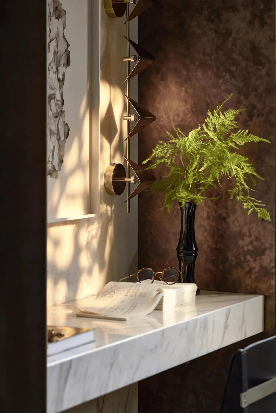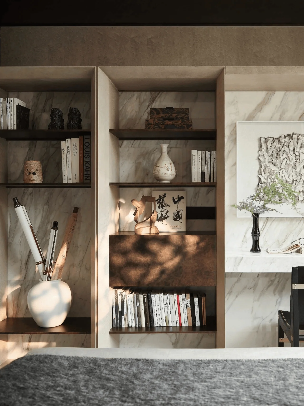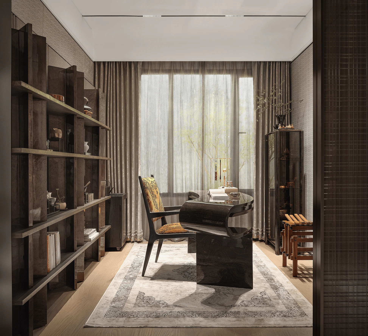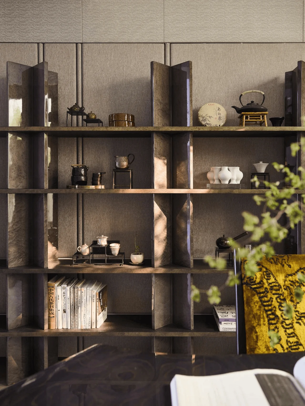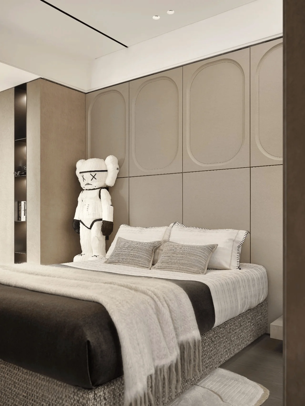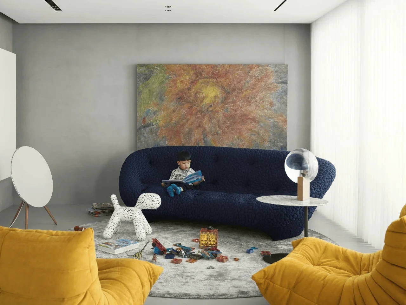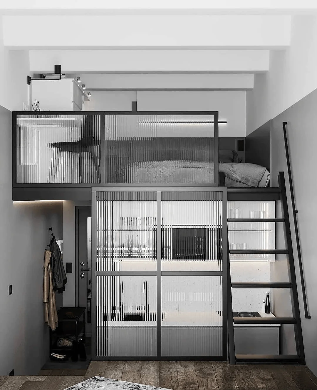Luxury interior design and artistic aesthetic in Fuzhou, China.
Contents
Project Background
Located in Fuzhou, China, Poly Fuzhou Pingxi Tianyue, with its roots in the historic West Lake region, is more than just a residential space; it’s a testament to the enduring spirit and legacy of the city. The project, focusing on luxury interior design and artistic aesthetic, beautifully encapsulates the essence of Fuzhou’s rich heritage and embodies the profound understanding and practice of high-end lifestyle aesthetics. The show apartment interior design showcases the “extreme heart research” approach, emphasizing meticulous detail and refined craftsmanship. This project exemplifies a fusion of modern and traditional aesthetics, with the design drawing inspiration from the local “Three Lanes and Seven Alleys” culture and the sophisticated ambiance of luxury resort hotels. The project incorporates humanities and art with cutting-edge technology, interpreting a new humanistic perspective rooted in West Lake’s heritage through the lens of luxury. The show apartment was completed in June 2024.
Luxury interior design, artistic aesthetic, show apartment, Fuzhou, China.
Design Concept & Goals
The design team meticulously explored the essence of West Lake’s family culture. Drawing inspiration from the rich tapestry of “Three Lanes and Seven Alleys”, the team integrated it with luxury and top-luxury resort hotel design elements. The design aims to create a spatial experience that seamlessly blends the vibrancy of the city with the serenity of nature. The design incorporates the local culture’s aesthetic with a modern touch, emphasizing the “extreme heart research” concept that is reflected in every detail. The use of materials, textures, and colors creates a subtle sense of refinement and sophistication that resonates with the legacy of the West Lake. The entryway is envisioned as a transition between the outside world and the sanctuary of the home, welcoming visitors with a glimpse of the curated art within.
Luxury interior design, artistic aesthetic, Fuzhou, show apartment, China, Three Lanes and Seven Alleys.
Functional Layout and Spatial Planning
The project’s spatial planning embodies a harmonious balance between openness and intimacy. The central living area is characterized by a seamless flow between the living room and dining area. The dining area is designed to encourage social interaction and connection, while the living room provides a serene and relaxed atmosphere for gathering. The design subtly highlights the connectivity between these spaces through shared materials and stylistic features. The open-concept layout fosters a sense of spaciousness and unity while strategically utilizing partitions and screens to create a sense of enclosure when desired. The bedroom design is conceived as a private retreat, providing tranquility and a tranquil ambiance. The integration of a dressing area further enhances functionality and creates a comprehensive and well-rounded space within the bedroom. The study room is designed to create a productive environment that inspires focus and concentration. Finally, the children’s room is designed as a space of imagination and playful creativity, fostering a sense of childlike wonder and providing an environment conducive to growth and development.
Luxury interior design, China, Fuzhou, show apartment, interior design trends.
Exterior Design and Aesthetics
The exterior design of Poly Fuzhou Pingxi Tianyue blends seamlessly with the surrounding landscape. The architecture features clean lines and a contemporary aesthetic that respects the historical context of the West Lake neighborhood. The facade’s material choices reflect the natural beauty of the region and create a visually appealing presence. The use of materials like glass, steel, and stone reflects the sleek and contemporary design aesthetic. These elements work together to create a visually appealing exterior while harmonizing with the landscape. The use of lighting both inside and out highlights the architectural features and adds a sense of elegance to the overall aesthetic of the structure. The use of soft colors creates a calming and relaxing effect on the space. The natural light that permeates the home illuminates the interiors and is further enhanced by strategically placed lighting features.
China, Fuzhou, show apartment, interior design trends, luxury interior design, artistic aesthetic.
Social & Cultural Impact
The project reflects the growing trend of luxury interior design and artistic aesthetic, catering to the needs of an elite demographic. The design seeks to create a space that reflects the cultural identity of Fuzhou while being universally appealing to those seeking a sophisticated and refined lifestyle. The project fosters a connection to the local community by integrating elements of the “Three Lanes and Seven Alleys” culture and the legacy of West Lake. It draws upon Fuzhou’s history and artistic legacy to create a residential experience that is both modern and timeless. The project’s commitment to quality and design has garnered positive feedback, solidifying its reputation as a showcase of luxury living in Fuzhou.
Luxury interior design, artistic aesthetic, show apartment, China, Fuzhou.
Project Information:
Project Type: Show Apartment
Architect: Maudea Design
Area: 188 sqm
Year: 2024
Country: China
Photographer: Zhang Daqi


