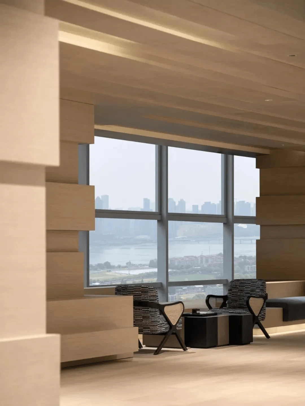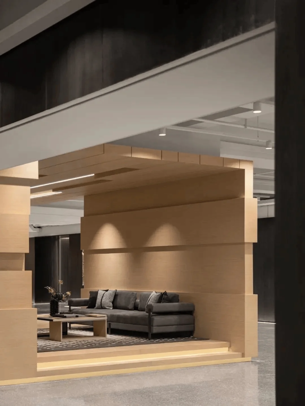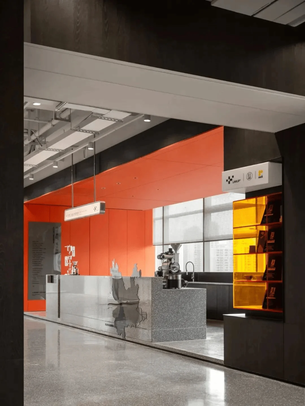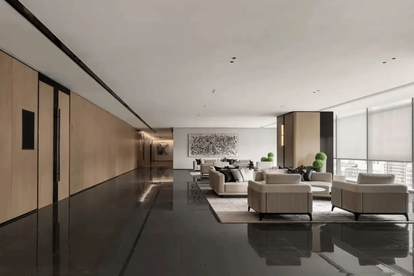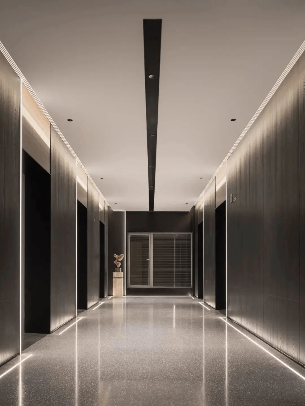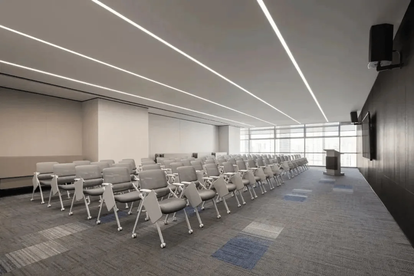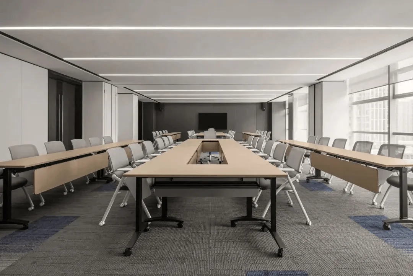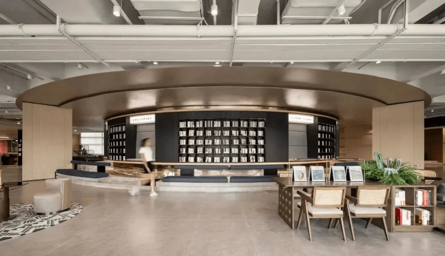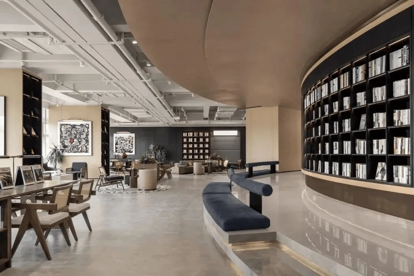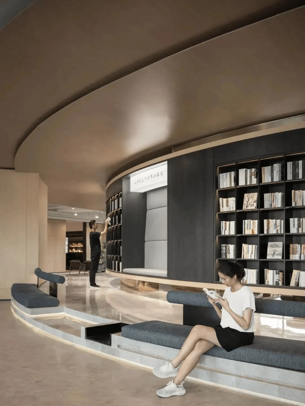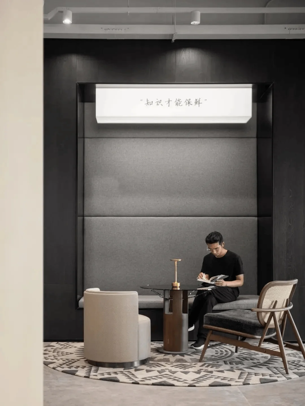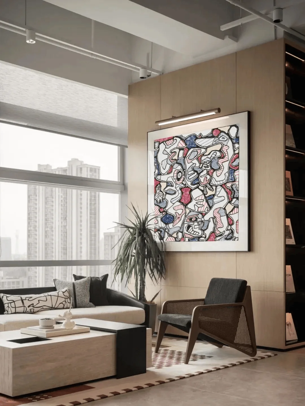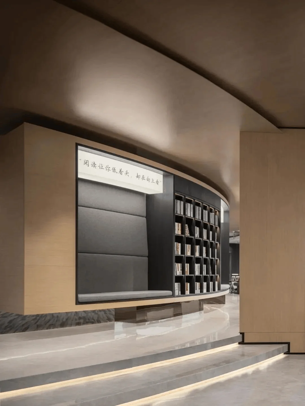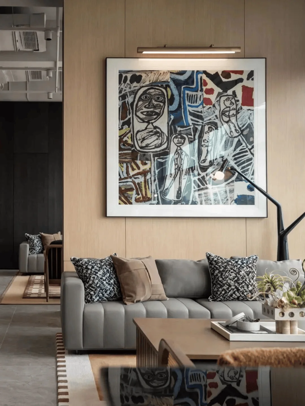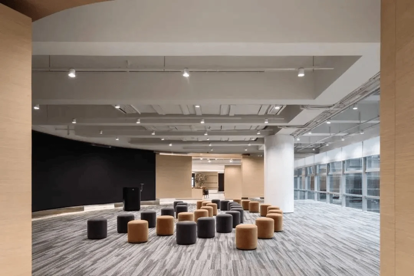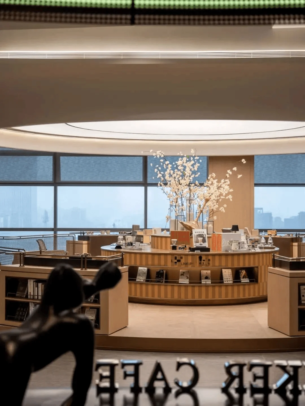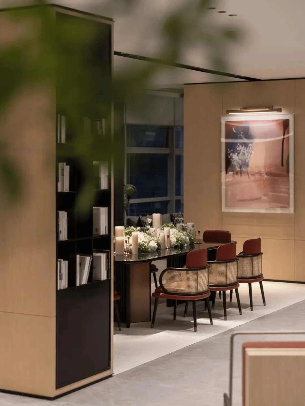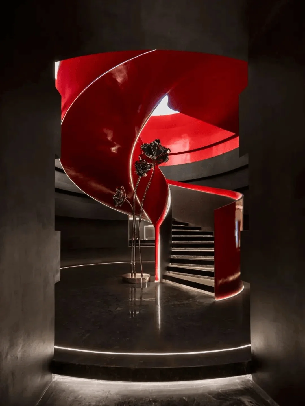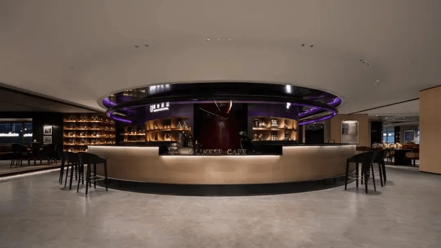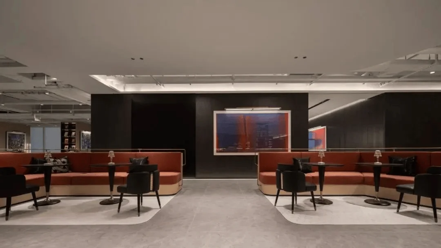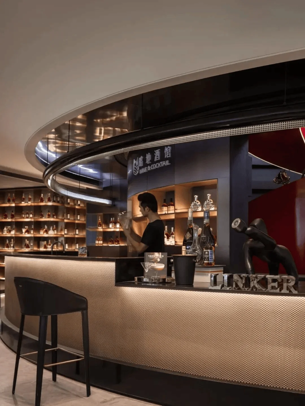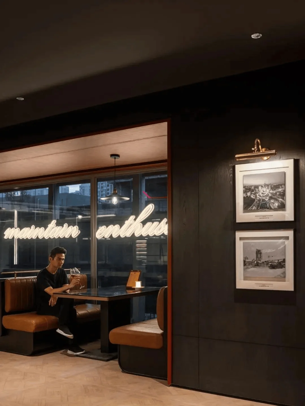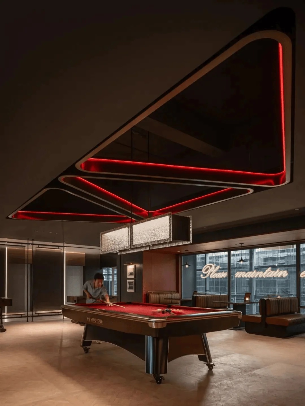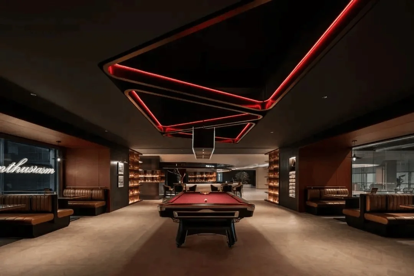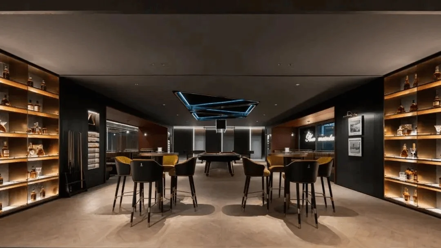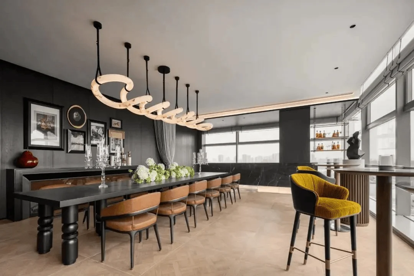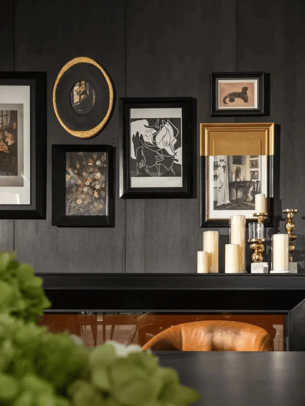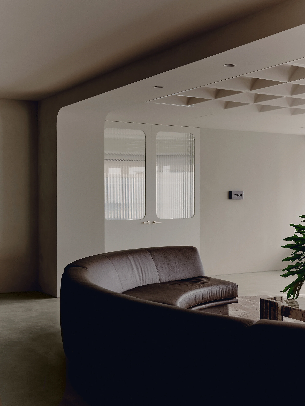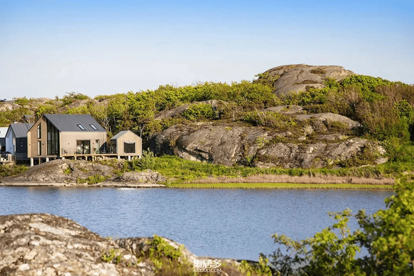Poly Guanggu Center, a modern commercial complex, showcases a futuristic design by Uhouse.
Contents
Project Background and Context
Located in Wuhan, Hubei province, China, the Poly Guanggu Center is a 5494㎡ modern commercial complex that seamlessly integrates diverse functions, including a cafe, meeting areas, a library, a bar, and an entertainment zone. This project is strategically positioned within the dynamic Guanggu area, aspiring to redefine the urban landscape and establish itself as a new landmark for Wuhan. The design concept is centered on creating a futuristic yet functional space that caters to the diverse needs of its users, transforming the commercial experience into a vibrant and integrated social hub. The project is a testament to a visionary approach in commercial complex design and offers a unique blend of functionality and aesthetics within the heart of a bustling city, focusing on the integration of interior design trends.
Design Concept and Objectives
The core design principle of the Poly Guanggu Center is to establish a multi-functional space that serves as a dynamic social hub within the Guanggu area. The design sought to create a user-friendly, welcoming atmosphere that encourages interaction and collaboration. The design aimed to achieve a balance between the modern minimalist aesthetic and the creation of a relaxed and comfortable environment. The designers envisioned a space that could adapt to various purposes, from formal meetings to casual gatherings and moments of contemplation. The intent was to cultivate a sense of community and belonging among visitors and those who work within the space, creating an environment that enhances connectivity and collaboration. The designers leveraged a variety of interior design elements to achieve these goals, including the strategic placement of greenery, the use of unique color palettes, and the incorporation of a blend of functional and artistic components within the overall design. The goal was to promote a synergy of functionality and visual impact within a unified space.
Functional Layout and Spatial Planning
The space’s layout is designed to be highly functional and user-friendly. The cafe area integrates seamlessly with the open-plan structure and is accompanied by lush tropical plants, encouraging interaction. The check-in area features gray tiles and wood finishes, creating a minimalist, elegant ambiance. The hallways are predominantly dark, fostering an atmosphere of solemnity and sophistication. Meeting rooms prioritize soft, light tones for a professional and tranquil environment. The library is a centerpiece, featuring a circular layout with surrounding bookshelves, optimizing reading access and ambiance. The multi-media lecture hall, with its large windows, offers a bright and airy setting for various events. The designers incorporated elements of circular and flowing architectural design in the library and multi-media lecture areas, enhancing the immersive experience and showcasing a strong focus on interior design trends and user-centered spatial planning. This project highlights the importance of crafting spaces that optimize both individual and collective experiences through design considerations.
Exterior and Aesthetic Design
The design of the Poly Guanggu Center emphasizes a sleek, minimalist aesthetic, in alignment with modern commercial trends. The exterior showcases clean lines and a contemporary style, reflecting the building’s dynamic and upward energy. The exterior’s functionality and aesthetic seamlessly connect with the interior, creating a cohesive and immersive experience. The interior features a range of materials, including wood, aluminum, and stone, creating a visual contrast that complements the minimalist aesthetic. The choice of color palettes, like the orange and gray in the cafe and the predominantly black and dark grey in the hallways, provides visual interest while fostering a sense of unity and balance. Specific colors and materials create contrasts and complement a variety of interior design elements, adding layers of depth and visual intrigue. The use of artwork throughout the space further enhances the aesthetic appeal, transforming it into a dynamic and engaging cultural hub. The building blends into the modern urban environment through its architecture and design concepts, while the interior design concept creates a strong brand identity and creates a welcoming atmosphere.
Technology and Sustainability
The Poly Guanggu Center showcases a commitment to integrating technology and sustainability into its design. The integration of lighting, materials, and layout optimizes natural light and energy efficiency. Throughout the space, technology plays a vital role in creating a dynamic and user-friendly environment. For instance, the use of LED lighting, energy-efficient appliances, and sustainable materials contributes to a responsible approach to resource management and environmental impact. The design promotes a holistic approach to the commercial interior design, merging functionality, visual appeal, and a forward-thinking approach to sustainable practices.
Cultural and Social Impact
The Poly Guanggu Center aims to foster a sense of community and social interaction. The integrated design features, including the cafe, library, and various social spaces, invite people to connect and share experiences. The incorporation of art and a vibrant mix of interior design styles adds a unique cultural dimension to the space. Events, such as book-sharing events and workshops, contribute to a lively and enriching environment for the surrounding community. The project exemplifies a thoughtful approach to integrating commercial design with cultural and social well-being, contributing to the vibrant life of the Guanggu area in Wuhan.
Economic Considerations
The Poly Guanggu Center is designed to attract and retain a diverse range of clientele. The mix of different functional areas and spaces caters to a variety of needs, offering a comprehensive commercial experience. The design prioritizes flexibility and adaptability, recognizing the importance of accommodating evolving market trends and the needs of its users. The design elements are carefully considered to maximize functionality and economic efficiency while enhancing the overall value proposition of the space. The economic feasibility of the design, its ability to attract clientele, and its responsiveness to market dynamics have been core considerations in achieving a successful outcome.
Construction Process and Management
The construction of the Poly Guanggu Center was meticulously managed to ensure the highest standards of quality and efficiency. The collaboration between designers, engineers, and builders was crucial in bringing the vision to life. Project management and quality control protocols were implemented to ensure the timely completion of the project and to maintain the highest standards of design integrity. The smooth execution of the construction phase ensured that the final product reflected the original design intent and maintained a high level of interior design quality and detail.
Post-Construction Evaluation and Feedback
Post-construction feedback and user experience have been positive, with tenants and visitors praising the design’s practicality, aesthetics, and functionality. The space has become a popular destination for work, leisure, and community gatherings. The successful integration of various features, such as a diverse range of interior design concepts, contributes to a successful outcome. The building’s success can be attributed to the integration of the building’s aesthetic beauty, and the consideration of future functionality. The design team has been recognized for its innovative approach to creating a commercial space that is both aesthetically appealing and user-friendly.
Conclusion
The Poly Guanggu Center stands as an example of innovative commercial space design in China. It successfully combines diverse functions, aesthetic appeal, and forward-thinking approaches to functionality and sustainability. The integration of modern interior design trends and a user-centered design philosophy has resulted in a vibrant and dynamic environment. By fostering community and creating a memorable commercial experience, the Poly Guanggu Center serves as a landmark in the Guanggu area of Wuhan and a testament to the power of design to transform urban spaces. The successful realization of this project is a result of the careful collaboration of architects, designers, and builders, who combined their expertise to create a space that meets the diverse needs of its users.
Project Information:
Project Type: Commercial Complex
Architects: Uhouse Design, Shanghai Hope Architectural Design Co., Ltd.
Area: 5494㎡
Year: 2023
Country: China
Main Materials: Wood, Aluminum, Stone
Photographer: Uhouse Design


