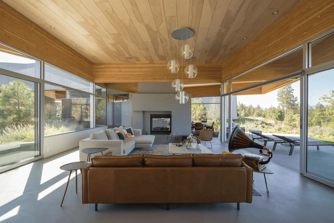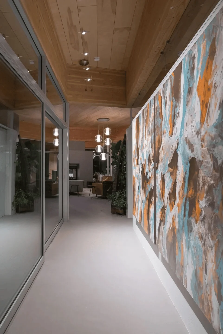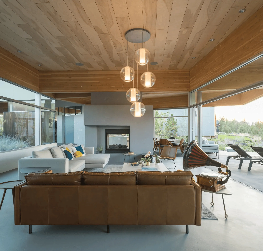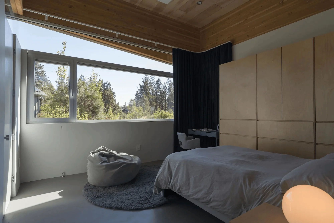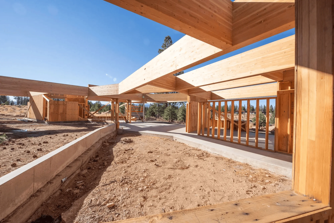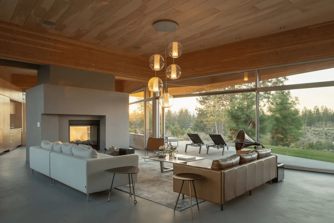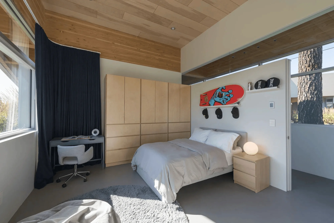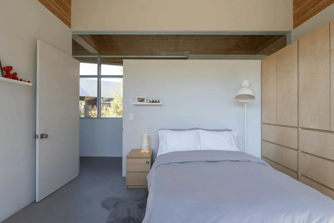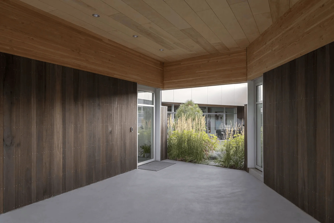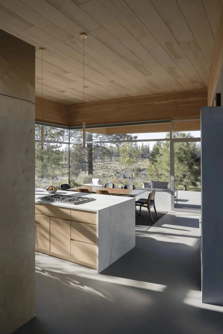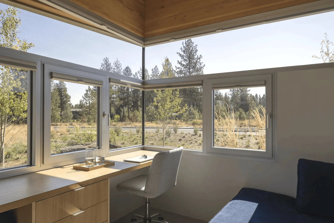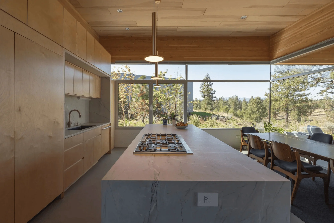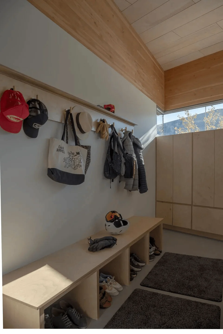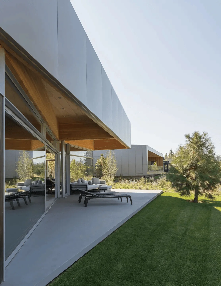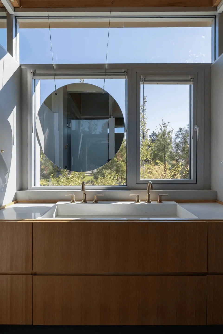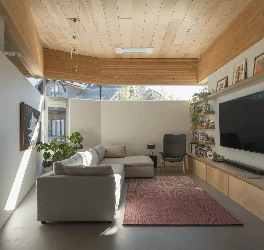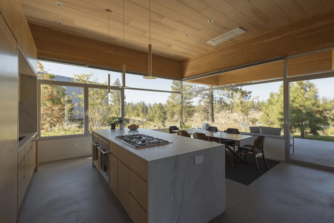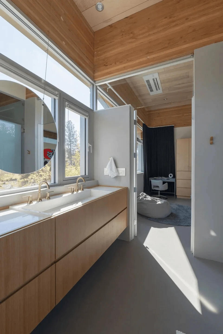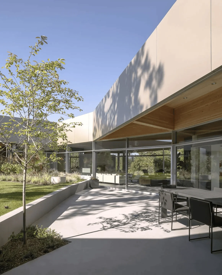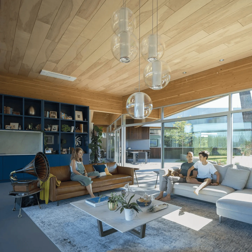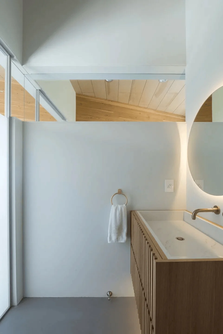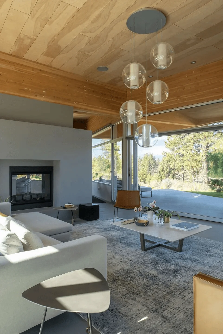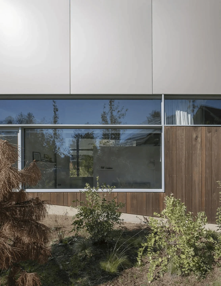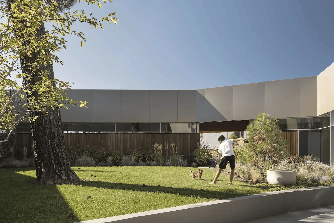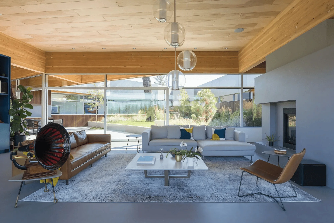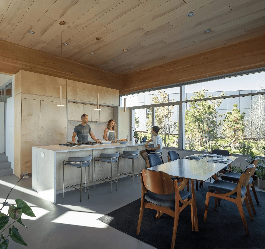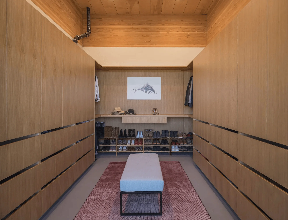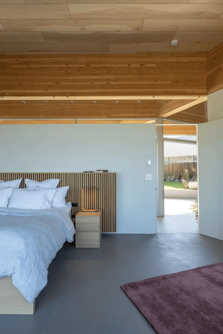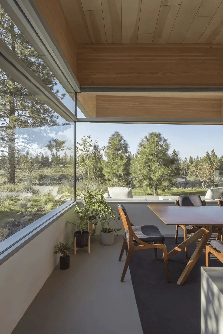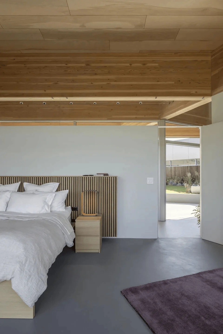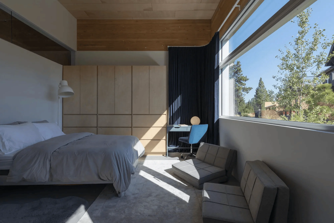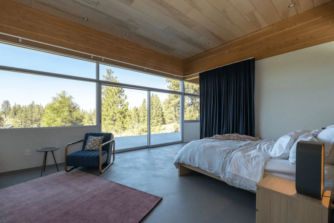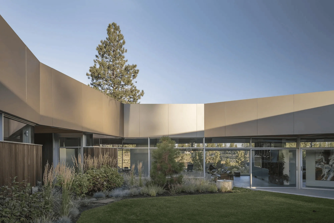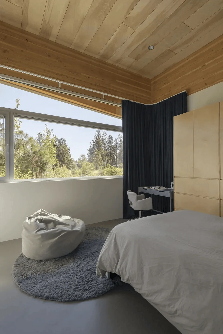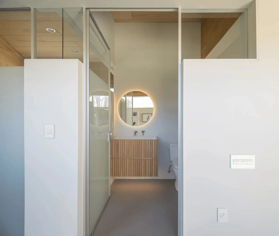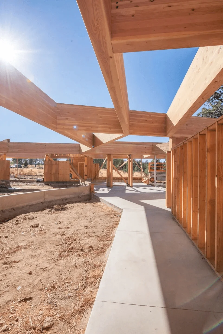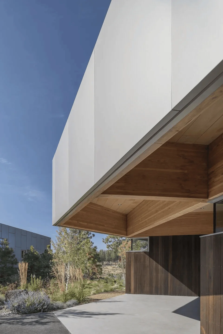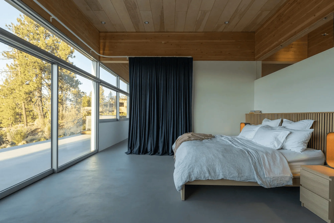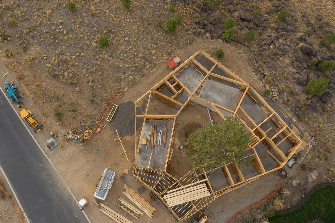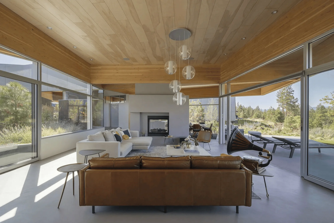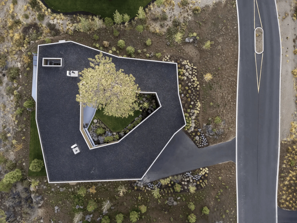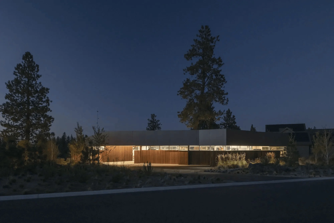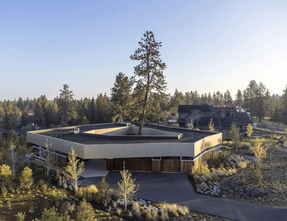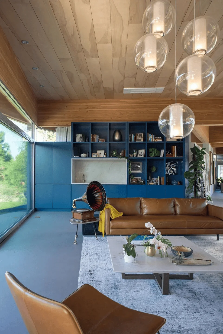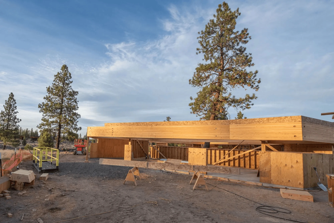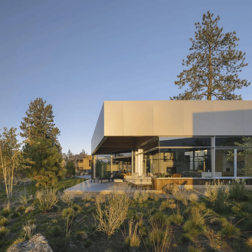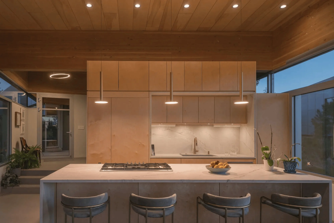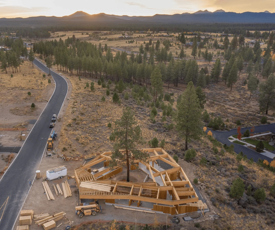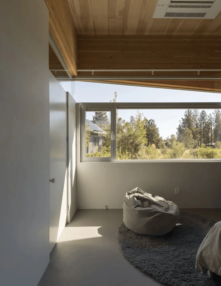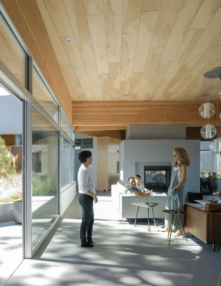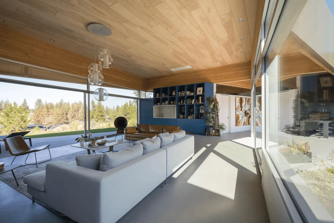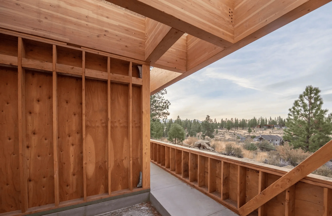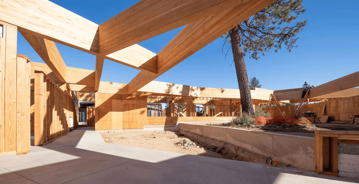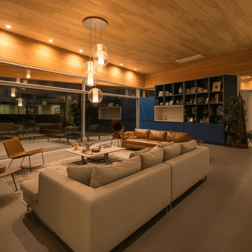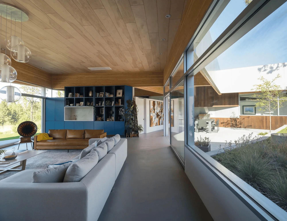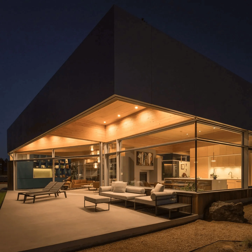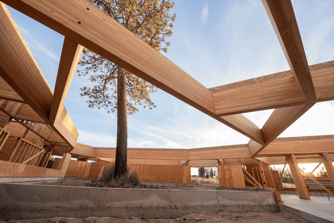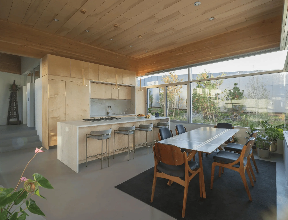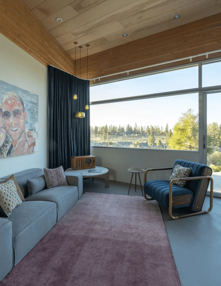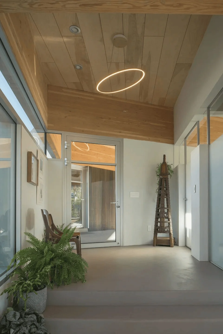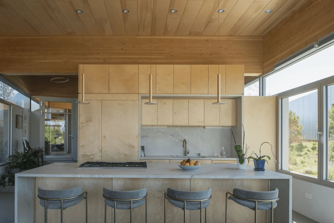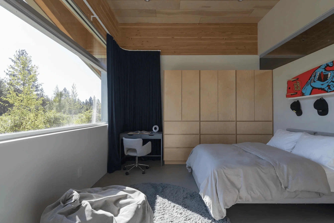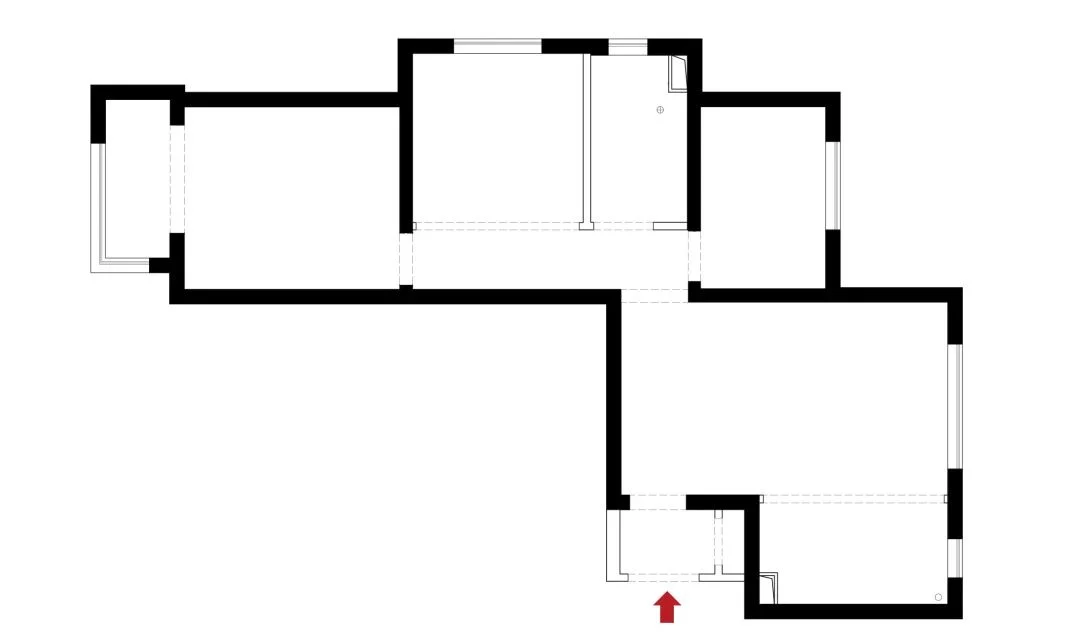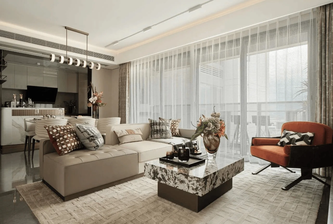Ponderosa Bend, a modern home in Bend, Oregon, showcases innovative design and sustainable housing principles.
Contents
Project Background and Inception
Ponderosa Bend stands as the flagship project of Malaspina Design, a sustainable housing design firm in Oregon, USA, spearheaded by Gerardo Pandal. The project’s architectural design was entrusted to FRPO Rodriguez – Oriol, a Madrid-based architectural firm led by Pablo Oriol and Fernando Rodríguez. The goal was to seamlessly integrate the natural beauty of the Pacific Northwest with contemporary architectural design principles, resulting in a residence that redefined modern living in Bend. The collaboration stemmed from a long-standing friendship between Gerardo and the architects of FRPO Rodriguez – Oriol, aiming to bridge the design aesthetics of the Oregonian landscape with European modernism. The project challenged the prevalent traditional lodge-type housing in Bend, introducing a unique contemporary architectural style.
Design Philosophy and Objectives
Ponderosa Bend’s design philosophy revolves around several core objectives: introducing a distinct contemporary architectural style to Bend’s housing landscape, embracing sustainable building practices, and harmonizing the built environment with the natural surroundings. The project sought to create a residence that catered to the needs of a modern family while respecting the ecological context of the site. The architects aimed to achieve a balance between functionality, aesthetics, and environmental consciousness, setting a new standard for residential design in the region. The design embraces the natural slope of the landscape, resulting in changing floor levels that create a dynamic and engaging spatial experience.
Functional Layout and Spatial Planning
The residence accommodates a family of four, including Gerardo, his wife, and their two children, along with a guest room that doubles as an office. The layout fosters a sense of community and interaction, particularly with a shared bathroom between the children’s rooms. This design choice reflects Gerardo’s belief in the importance of shared experiences as a life lesson. The interior spaces are designed to maximize natural light and offer panoramic views of the surrounding landscape, blurring the boundaries between indoor and outdoor living. The house features a continuous window along its perimeter, framing the scenic beauty of the Oregonian outdoors, and creating a strong connection between the occupants and the natural environment.
Exterior Design and Aesthetics
The exterior design of Ponderosa Bend is characterized by its clean lines, minimalist aesthetic, and the innovative use of materials. The house features concrete flooring with light gray microcement, aluminum panels for non-bearing walls, and exposed glulam beams for structural support. These elements contribute to a modern and sleek appearance, while also showcasing the inherent beauty of the materials. The design cleverly integrates the existing ponderosa tree into the overall architectural composition, making it a central focal point of the residence. The house’s angular forms and large expanses of glass create a dynamic interplay of light and shadow, further enhancing its visual appeal.
Construction Challenges and Cost Management
The construction of Ponderosa Bend presented several challenges. The use of unconventional materials, such as aluminum panels and microcement, required specialized expertise and careful coordination. The innovative use of glulam beams for structural support also posed engineering validation issues, requiring recalibration to meet local building standards. Furthermore, the project encountered a window supply shortage due to the pandemic, causing delays in the construction timeline. Despite exceeding the initial budget by 25%, Gerardo’s vigilant oversight ensured that costs remained within a manageable range. The project’s commitment to quality and innovation necessitated careful cost management strategies to navigate these unforeseen circumstances.
Community Engagement and Impact
Ponderosa Bend’s unconventional design sparked significant interest and engagement within the local community. The construction process drew the attention of neighbors, who initially mistook it for a multi-story building. As the house took shape, it became a local landmark, even featuring on the Bend visitors tour, showcasing its departure from the traditional architectural landscape of the city. The project’s success in blending modern design with the natural environment has stimulated a broader acceptance of contemporary architecture in Bend, paving the way for future innovative housing developments.
Conclusion: A New Architectural Narrative for Bend
Ponderosa Bend is more than just a residence; it represents a shift in Bend’s architectural narrative. The project demonstrates the feasibility of integrating modern design principles in a traditionally inclined community, inspiring a new wave of architectural innovation in the region. The house’s success underscores the growing appeal of contemporary aesthetics and sustainable housing solutions in Bend, reflecting the city’s evolving cultural and demographic landscape. Ponderosa Bend stands as a testament to the power of design to create homes that are both beautiful and environmentally responsible.
Project Information:
Project Type: Residential Buildings
Architects: FRPO Rodriguez – Oriol
Area: Not Available
Project Year: Not Available
Project Location: USA
Main Materials: Concrete, Microcement, Aluminum Panels, Glulam Beams
Photographer: LGM Studio


