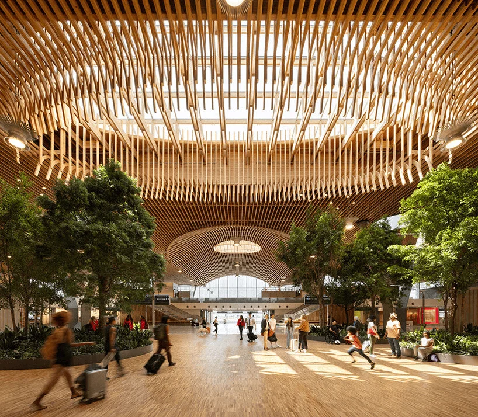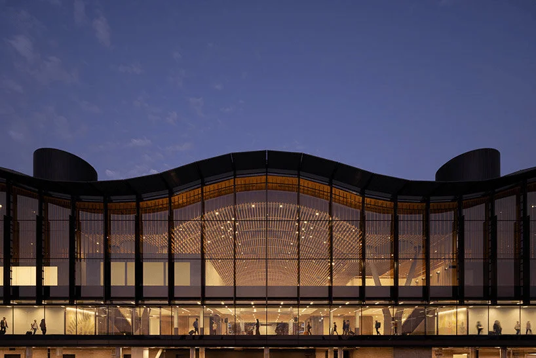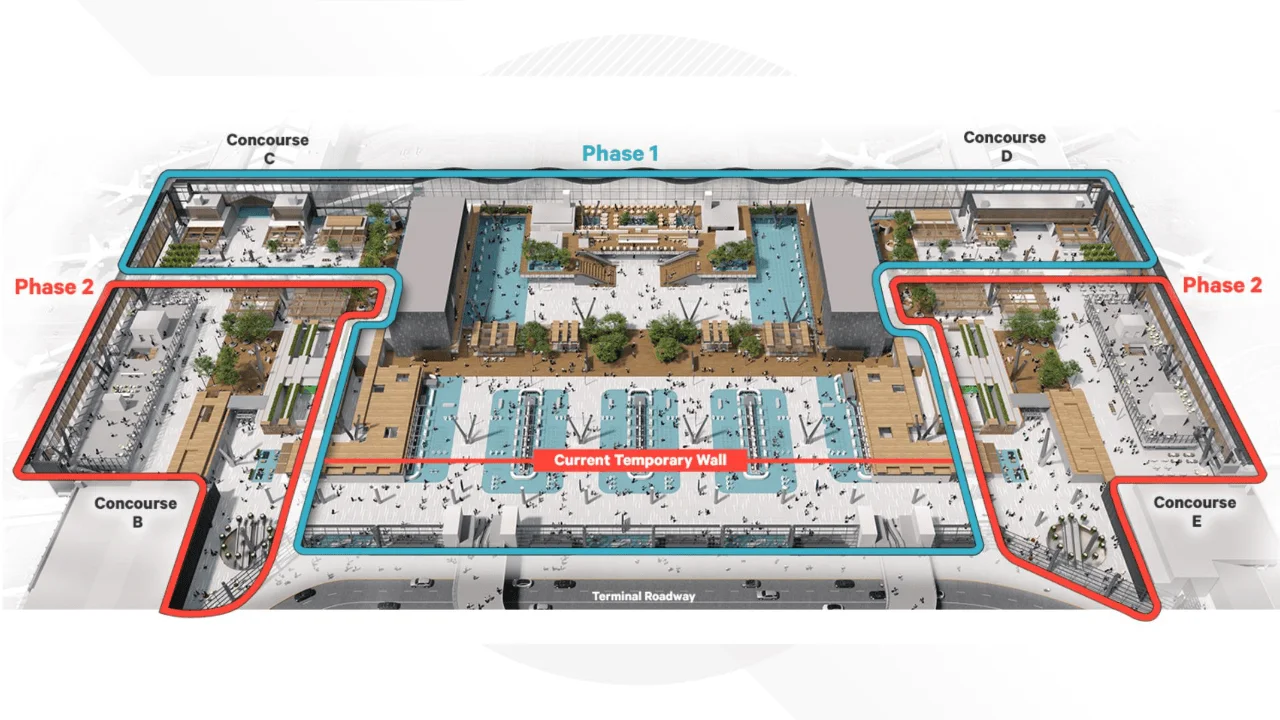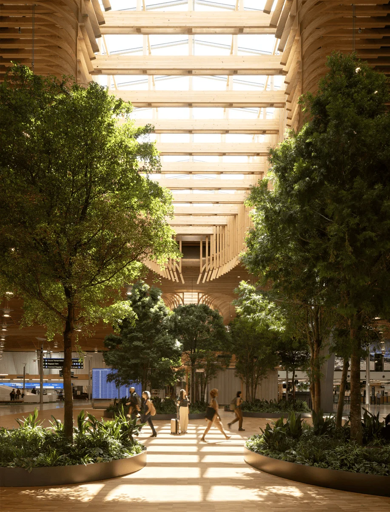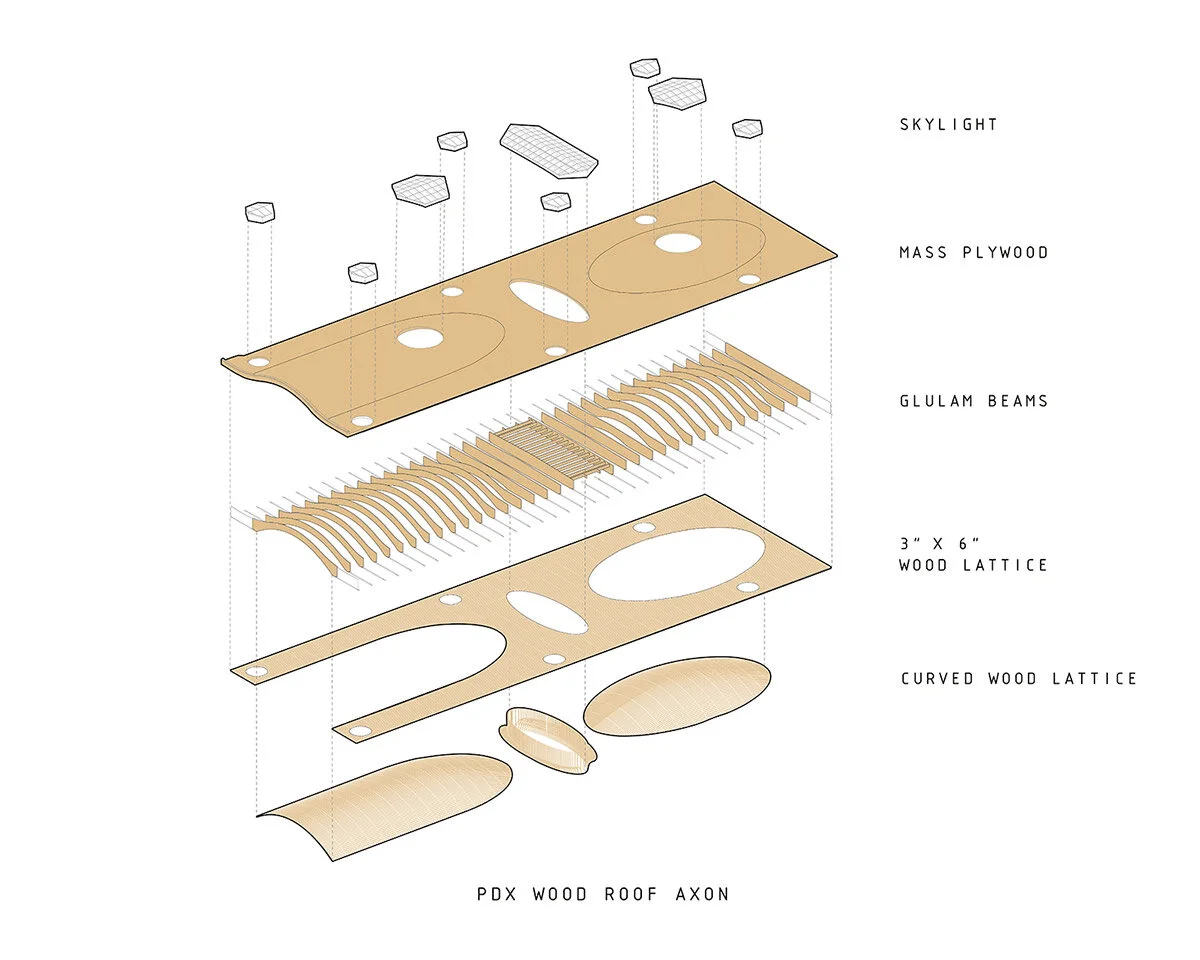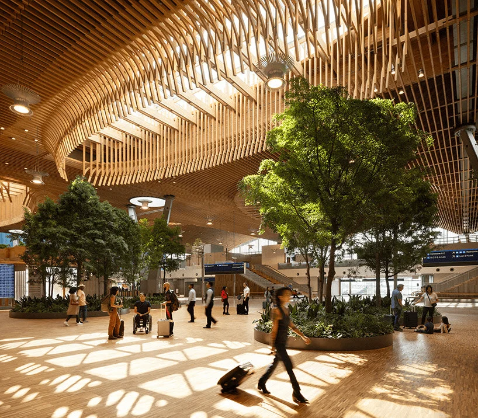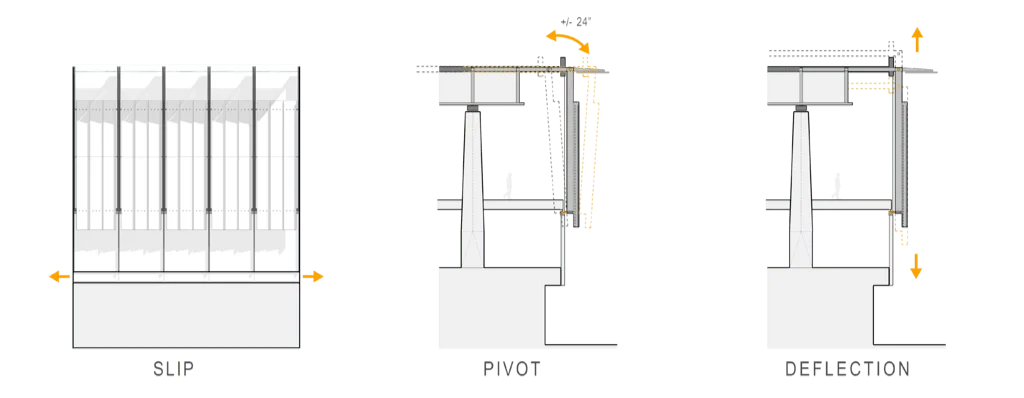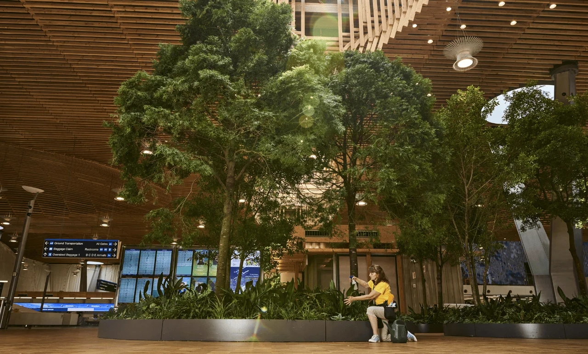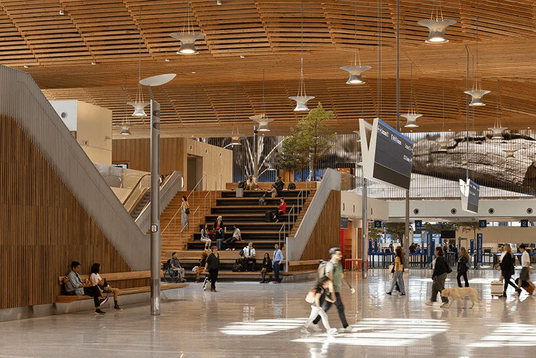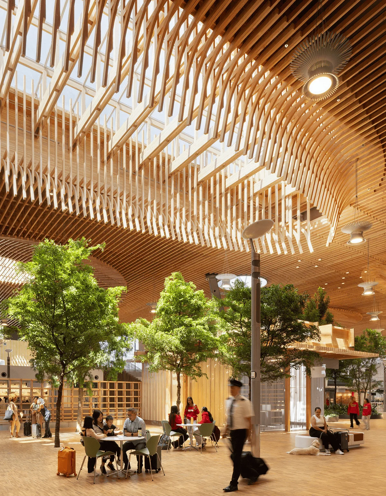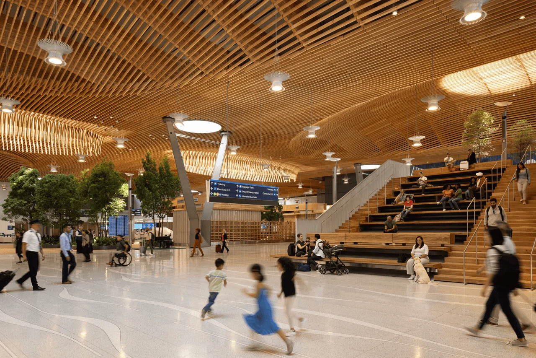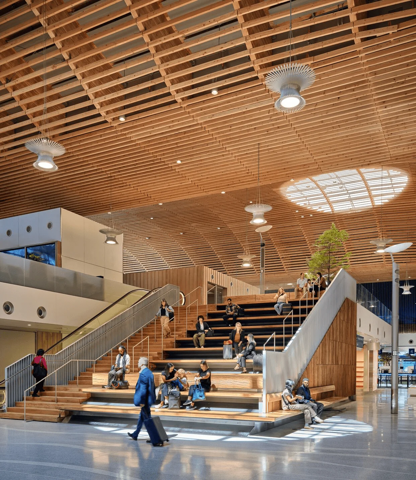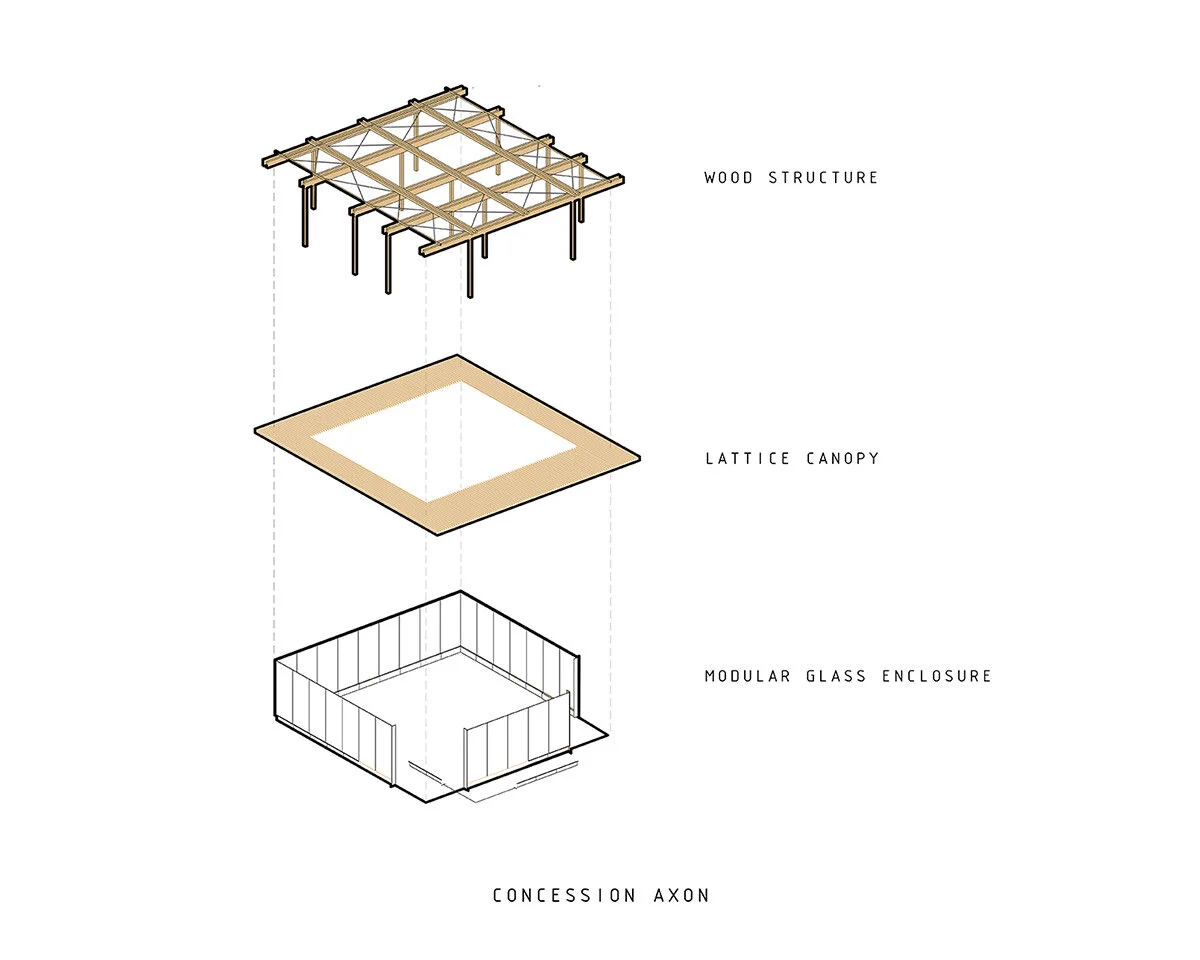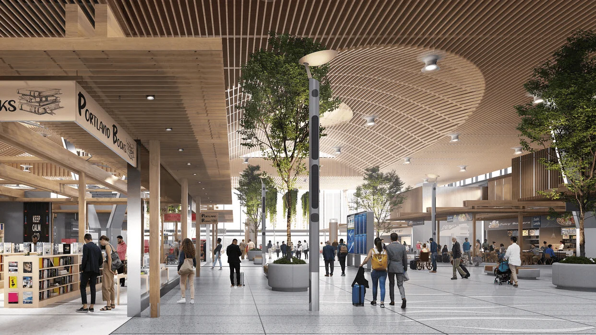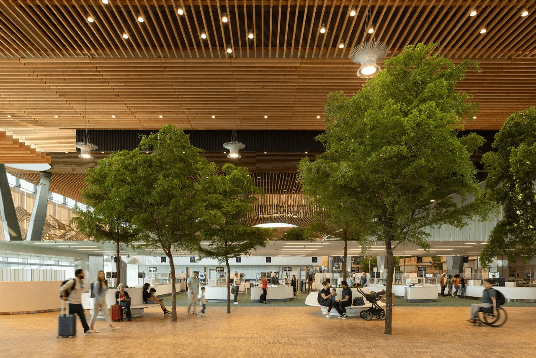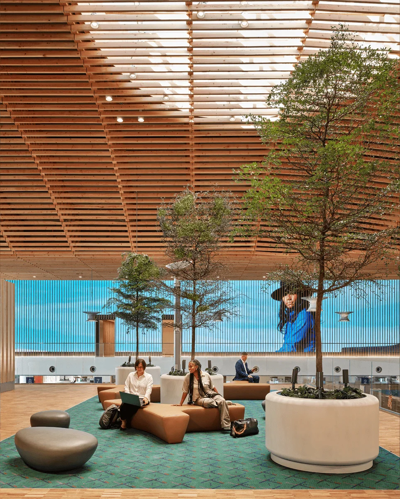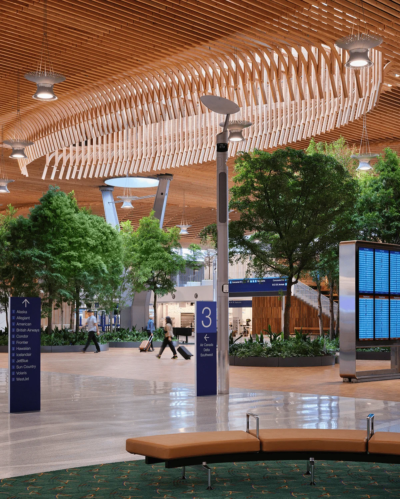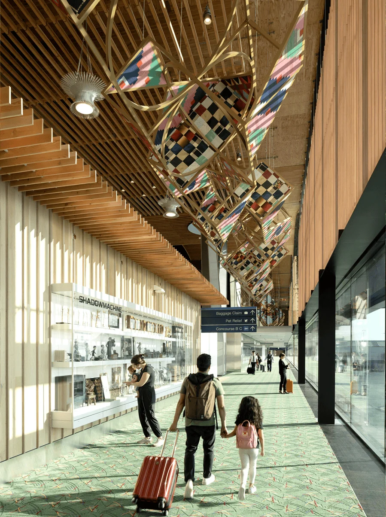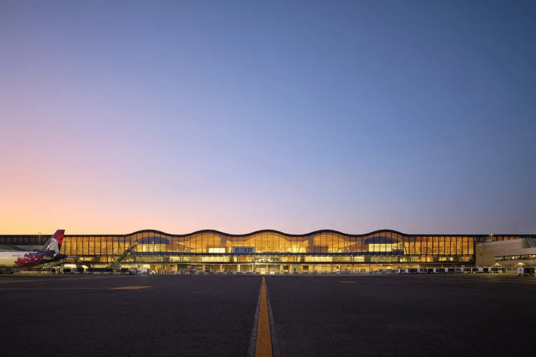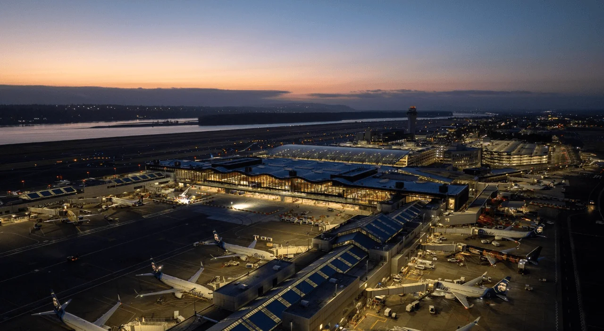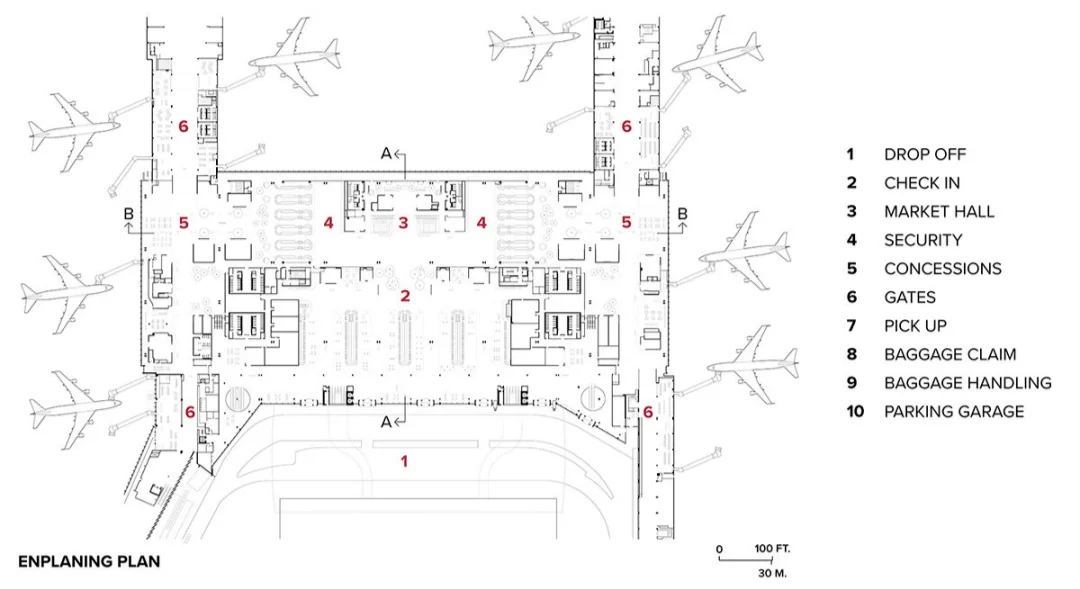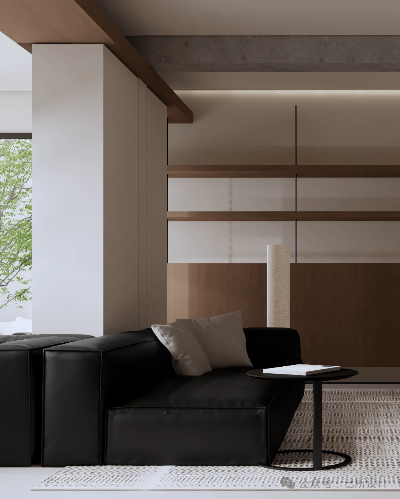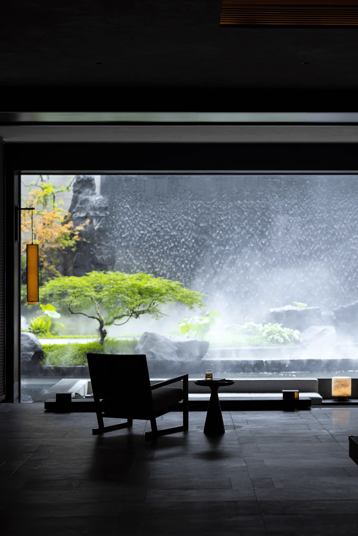PDX Airport’s expansion utilizes timber structure and biophilic design for sustainable airport terminal.
Contents
Project Background and Context
The Portland International Airport (PDX) has undergone a major expansion, including the addition of a new main terminal. This project, completed by ZGF Architects, aims to double the airport’s capacity and cater to an anticipated 35 million annual passengers by 2045. This expansion, a large-scale timber roof airport project, represents a remarkable evolution in the application of timber in modern architecture, specifically within the transportation sector. The project was completed in phases, with the ‘blue zone’ opening in August 2023, and the ‘red zone’ scheduled for future development. tag:sustainable airport terminal design, tag:largest timber roof airport project, tag:timber structure architecture.
Design Concept and Goals
The design of the new terminal building was inspired by the natural beauty of the Pacific Northwest, offering a sense of serenity and connection to the surrounding environment. The architectural team aimed to create a space that is both functional and aesthetically pleasing. The use of wood and natural light, along with the integration of extensive greenery, contributes to the calming and uplifting atmosphere of the airport. tag:biophilic airport design, tag:timber structure airport terminal, tag:sustainable airport architecture.
Functional Layout and Spatial Planning
The new terminal features a central entrance that streamlines passenger flow. Upon arrival, travelers are guided directly to TSA security checkpoints and then to their departure gates. This centralized approach enhances efficiency and improves the overall passenger experience. The pre-security market, which occupies 30% of the total concessions, includes a public space with stadium seating and mezzanine dining options, promoting a sense of community and welcoming atmosphere. tag:airport terminal design, tag:passenger flow optimization, tag:timber roof structure design.
Exterior Design and Aesthetics
The innovative timber roof structure is the centerpiece of the project, inspired by the idea of walking through a forest. The structure is composed of carefully arranged wooden elements, forming a visually appealing and structurally sound roof. The design integrates 49 skylights that filter natural light into the terminal, illuminating 60% of the space in a way that mimics the dappled sunlight filtering through a canopy of trees. tag:timber roof design, tag:natural light integration, tag:sustainable materials airport design.
Technical Details and Sustainability
The timber used for the roof originates from local, sustainably managed forests within 966 miles of the airport, promoting regional economic activity and fostering environmentally responsible practices. The design prioritizes sustainability by minimizing reliance on steel and other high-carbon materials, significantly reducing the project’s environmental footprint. The structural integrity of the timber roof is further reinforced by Y-shaped columns with seismic bearings, ensuring the structure is resilient in the event of a significant earthquake. tag:sustainable timber construction, tag:seismic design, tag:biophilic design airport.
Social and Cultural Impact
The integration of biophilic principles, achieved through the collaboration with Terrapin Bright Green and landscape architects PLACE, creates a welcoming and stress-reducing atmosphere for travelers. The airport’s interior features 72 large trees and more than 5,000 plants, transforming the space into a layered garden. These elements enhance the overall travel experience and contribute to the airport’s overall aesthetic. tag:biophilic design interiors, tag:airport interior design, tag:sustainable building materials.
Construction Process and Management
The project was constructed in phases, with the first phase completed and open to the public. The original security checkpoints will be closed, and a second phase of construction will transform the old security area into new exit paths. A temporary exit through a mezzanine level beneath the main terminal will be in place until the completion of phase two in early 2026. tag:phased construction, tag:airport renovation, tag:sustainable airport development.
Post-Completion Evaluation and Feedback
The design of the terminal is intended to improve passenger comfort and reduce stress associated with travel. The central entrance simplifies passenger navigation, while the concessions and public spaces foster a welcoming environment. The integration of natural elements and daylighting enhances the overall experience. The use of sustainable materials and innovative timber construction also sets a positive precedent for future airport development projects worldwide. tag:passenger experience design, tag:airport design trends, tag:sustainable design principles.
Project Information:
Airport Terminal
ZGF Architects
United States
2020
Timber, Glass, Steel
Photography: Rafael Gamo


