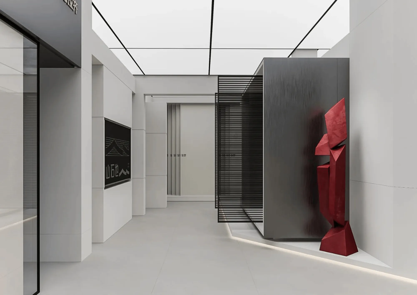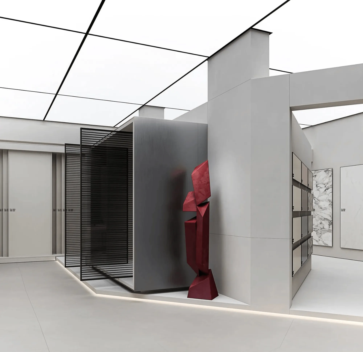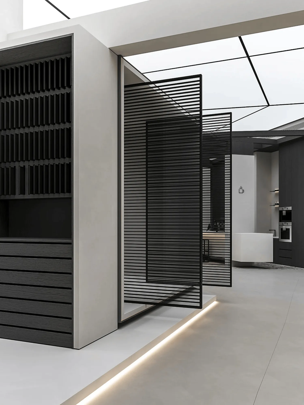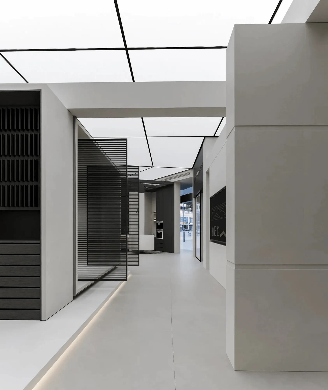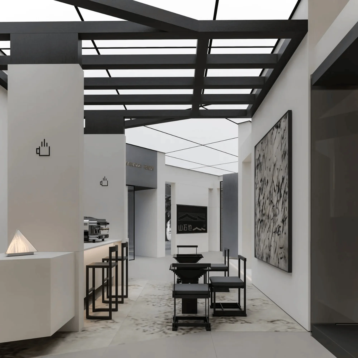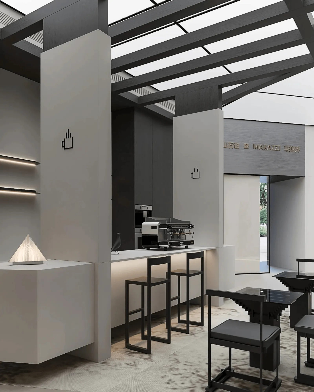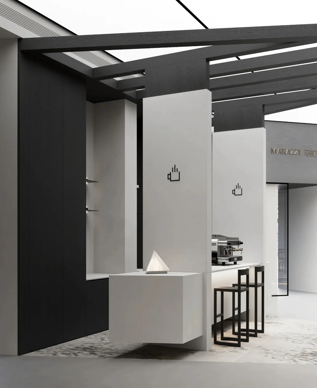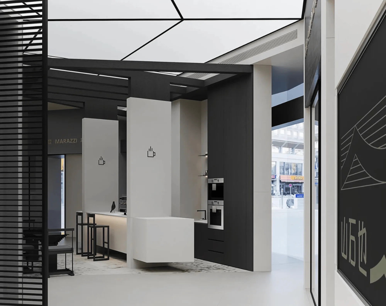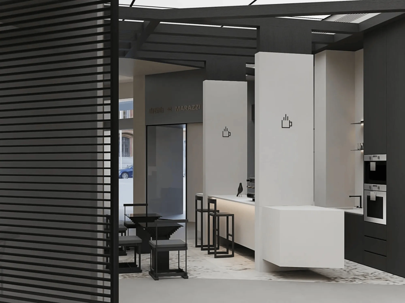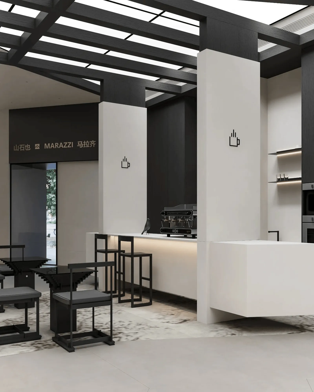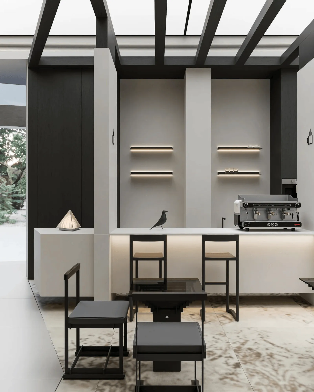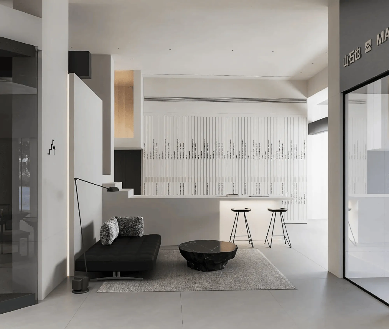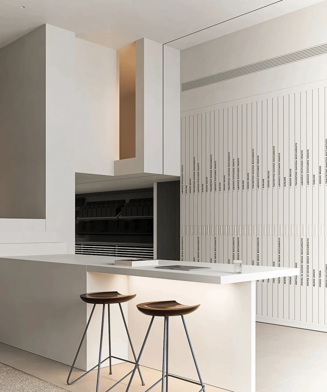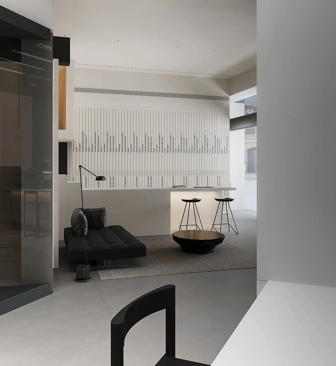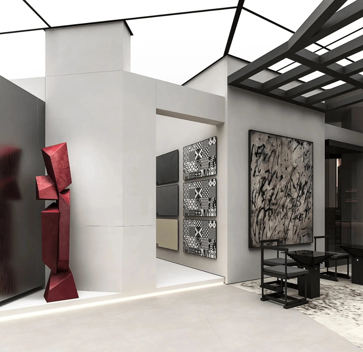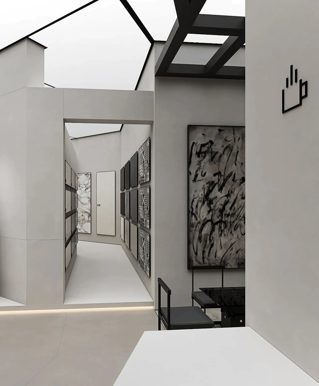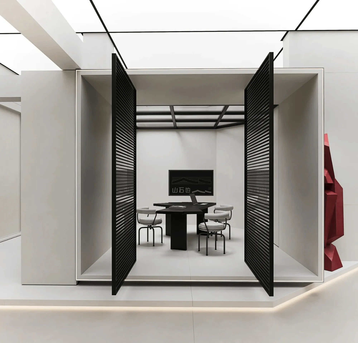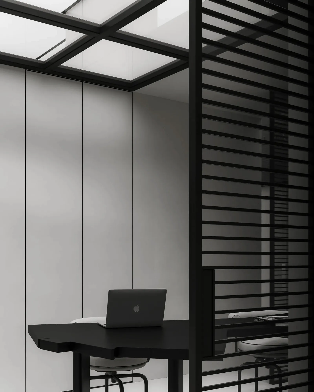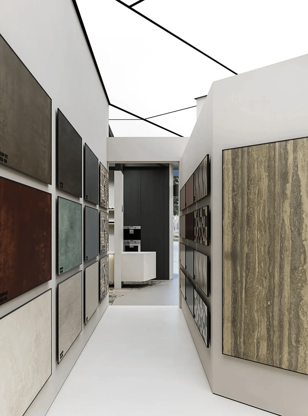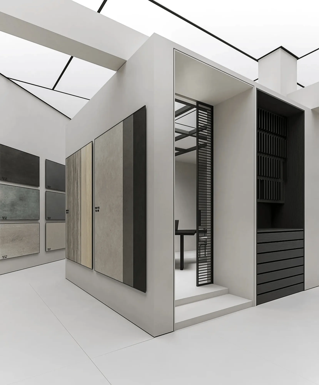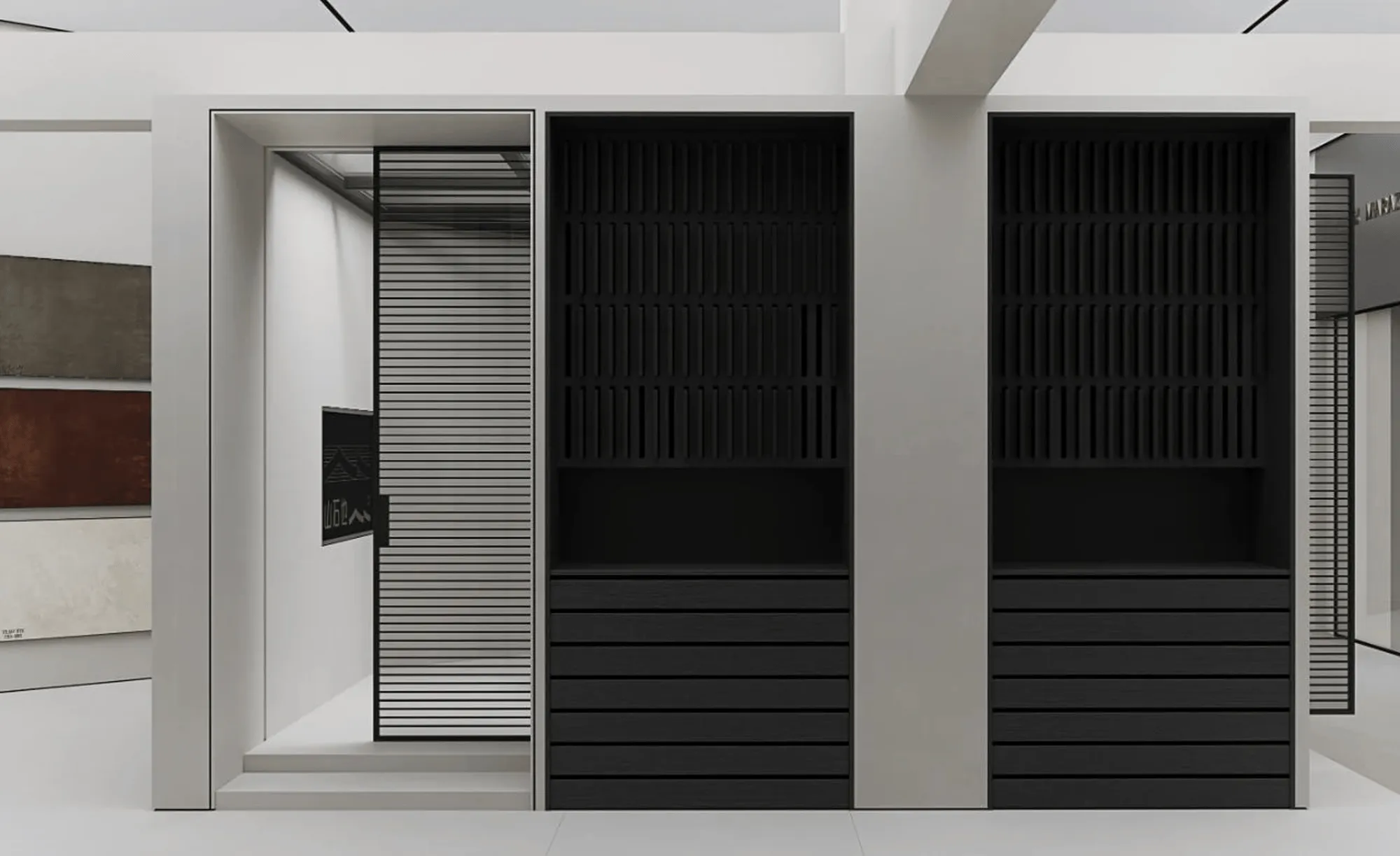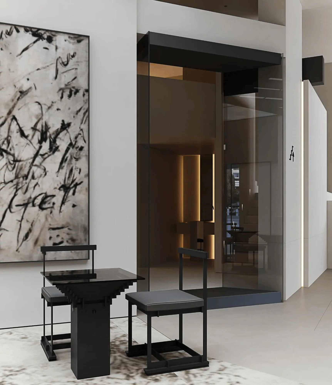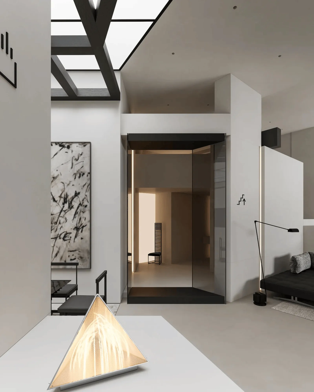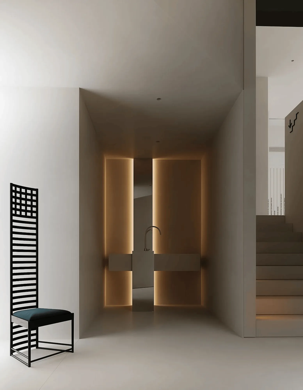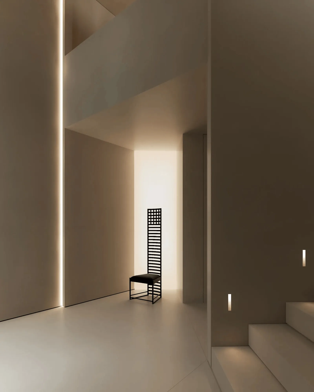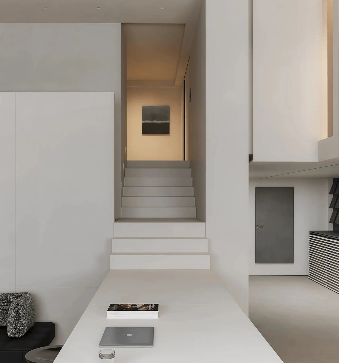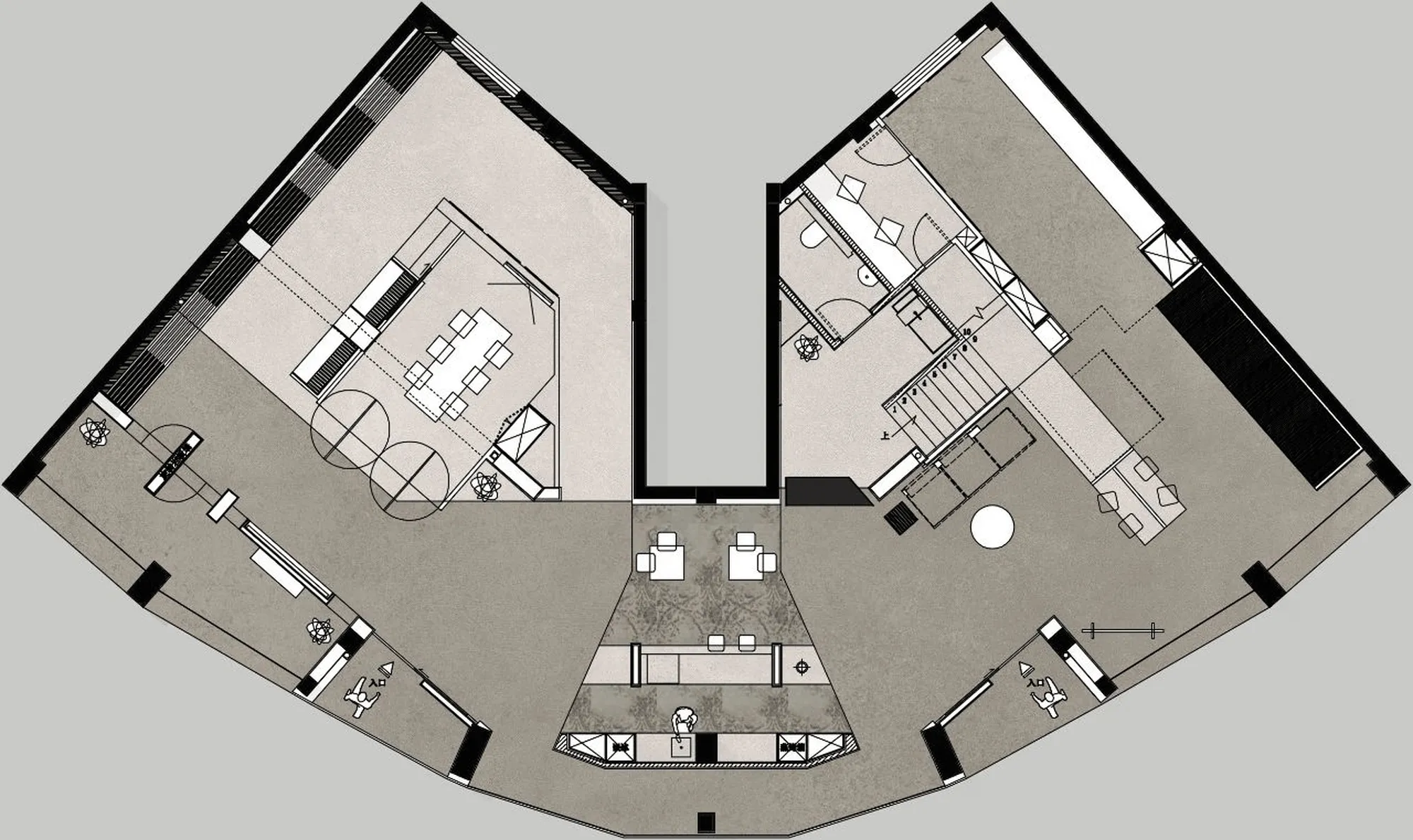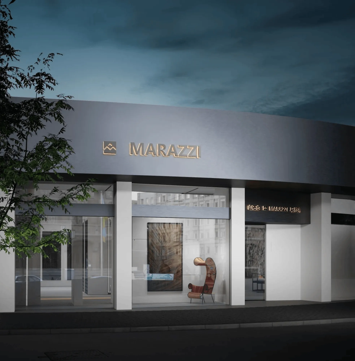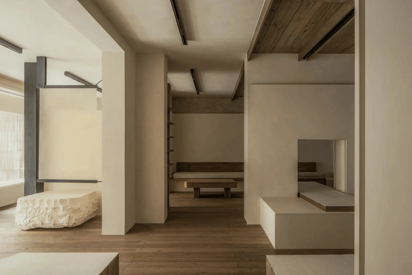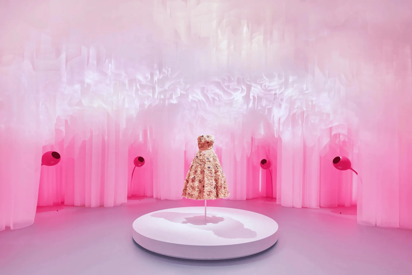Preface to Rites utilizes light and shadow, geometrical patterns, and spatial forms to create a modern and refreshing architectural space inspired by the concept of “exhibition hall cafe”.
Contents
Spatial Transition and Boundaries
The design of Preface to Rites initiates a gradual psychological transition by manipulating the scale of space, compressing and expanding it as visitors move through various zones. This approach ensures a smooth flow between areas, with corridors acting as connecting arteries. Functional cabinets delineate the boundaries of different zones, creating distinct usage areas within the open layout. The cabinets, intentionally designed not to reach the ceiling, contribute to a well-lit environment.
Dynamic Spatial Array
An open layout defines the circulation within Preface to Rites. The consistent color palette of the flooring materials, treated with fine geometric patterns, adds layers and visual tension to the space. Inspired by the concept of an “exhibition hall cafe,” the design team aimed to create a space that is both modern and refreshing.
Unique Symmetrical Forms
Symmetry plays a key role in drawing the viewer’s attention while creating a dynamic spatial experience. Independent box-like structures connect elevated areas, with their suspended bottoms and built-in floodlights emphasizing the relationship between levels. This design encourages interaction and connection within the space.
Interplay of Light and Shadow
Drawing inspiration from Louis Kahn’s famous quote, “Without the action of light, architecture will lose its life,” the design of Preface to Rites utilizes light and shadow to enhance the spatial experience. The interplay of light and shadow observed from different perspectives creates a harmonious and tranquil atmosphere. The materials used for walls and ceilings echo each other, further unifying the space.
About Encounter Space Design
Encounter Space Design, a team of young designers, focuses on unique perspectives in architectural and interior design. They advocate for separate management of design and construction and strive to create innovative visual art for each project. With an international perspective, they explore the relationship between people and objects, and people and people in the process of spatial creation.
Project Information:
Architects: Encounter Space Design
Area: N/A
Project Year: N/A
Project Location: Shenzhen, China
Main Materials: N/A
Project Type: Commercial Space Interiors Design
Photographer: 24designclub


