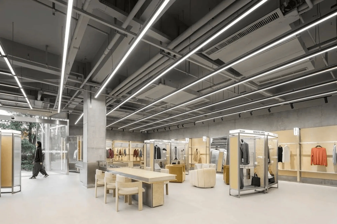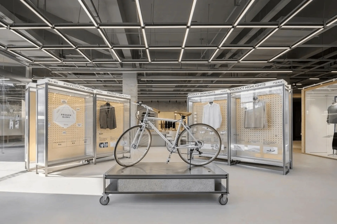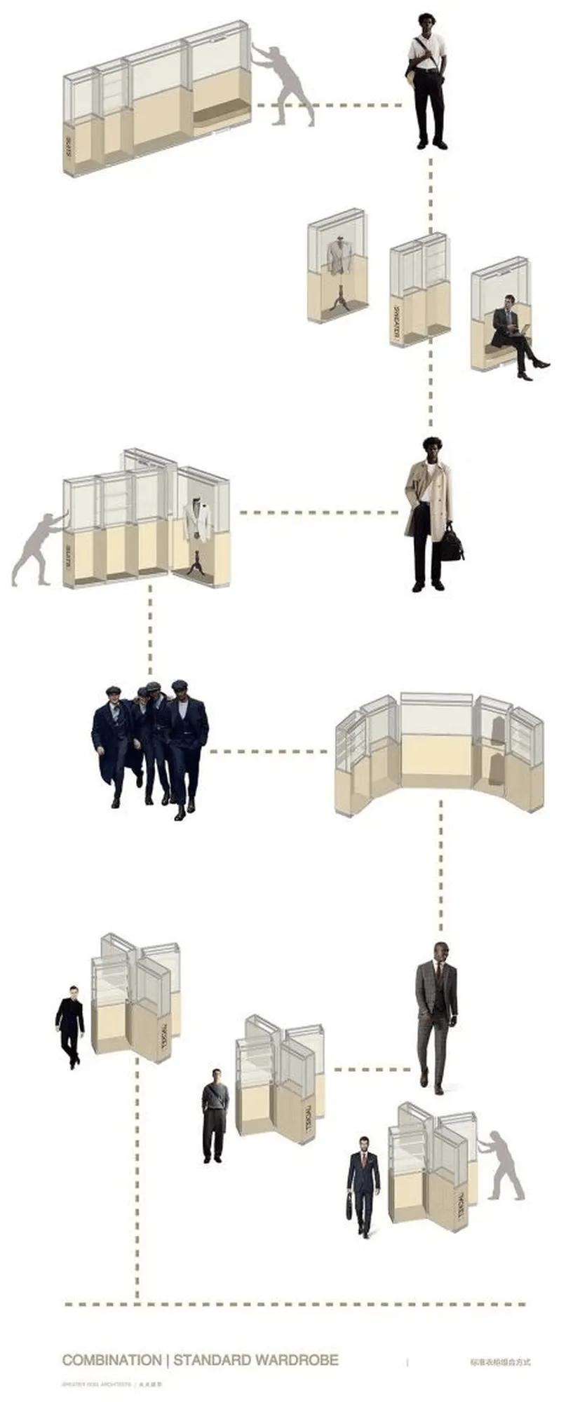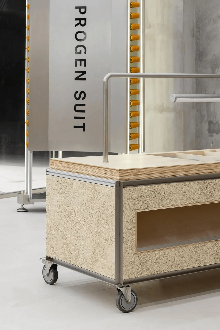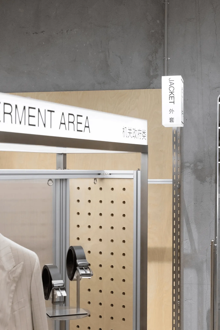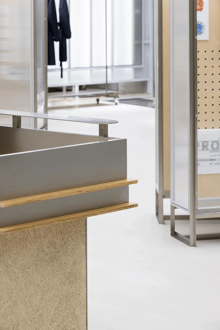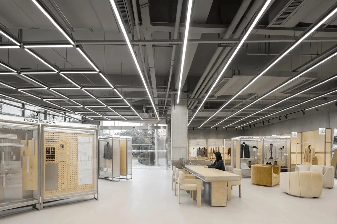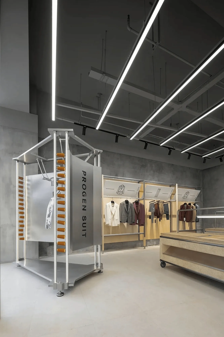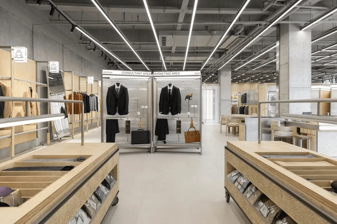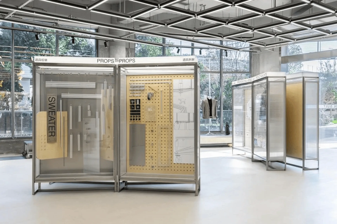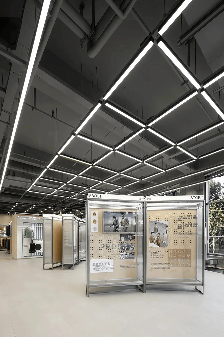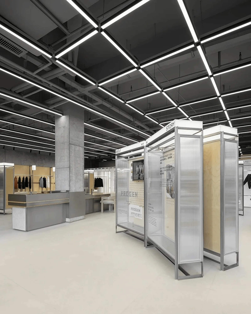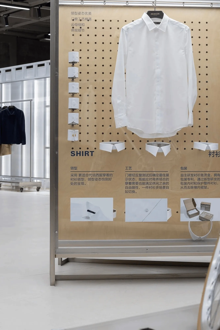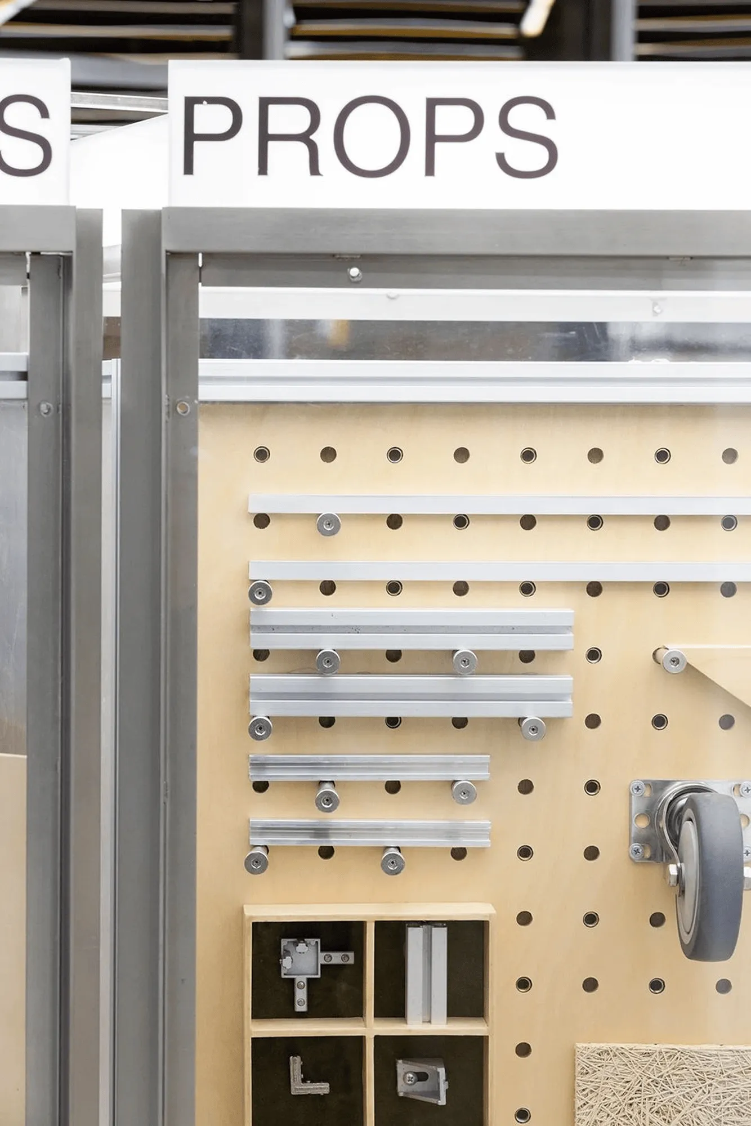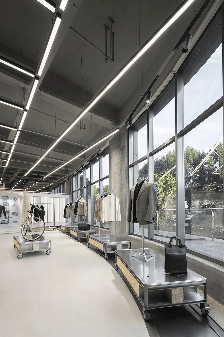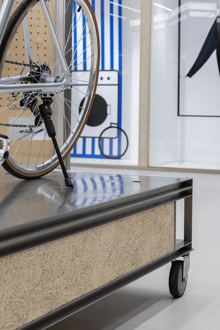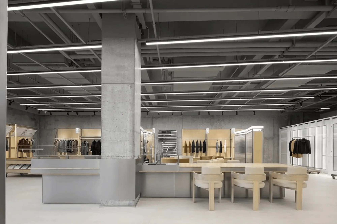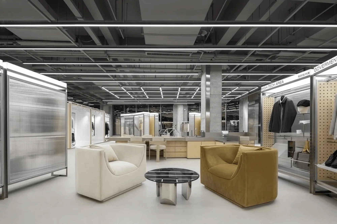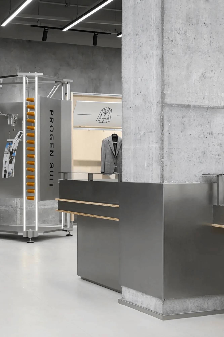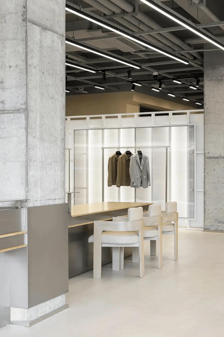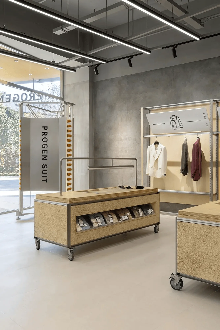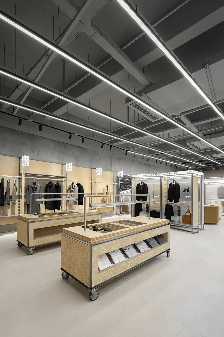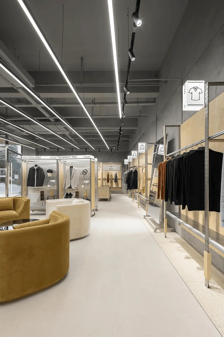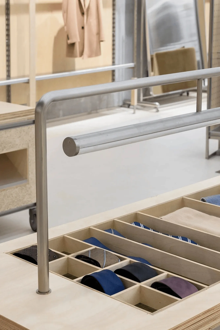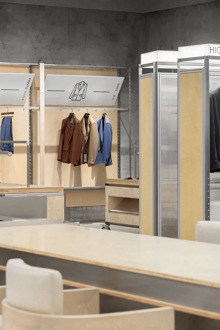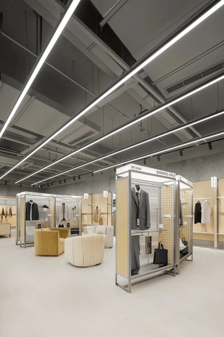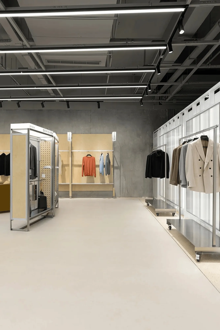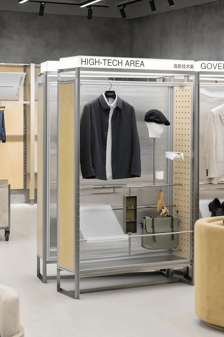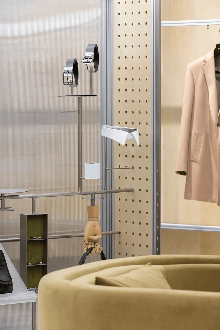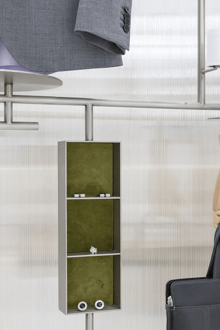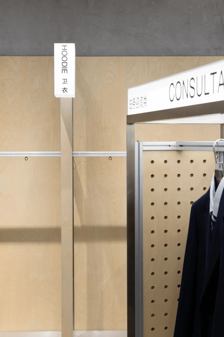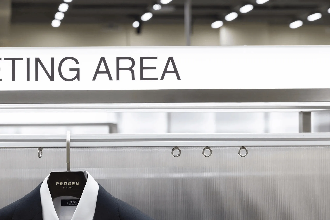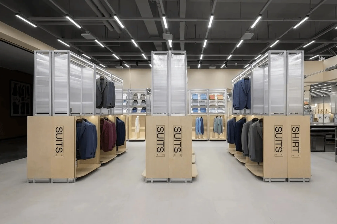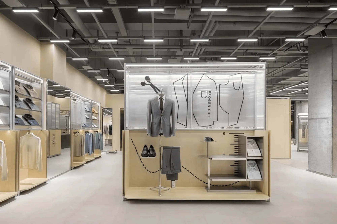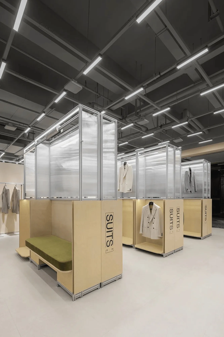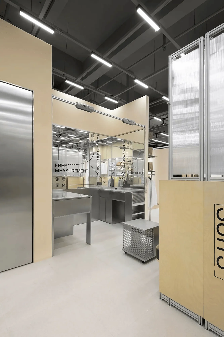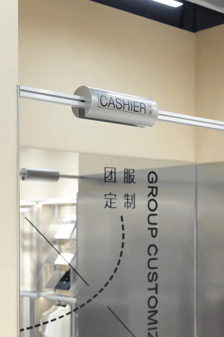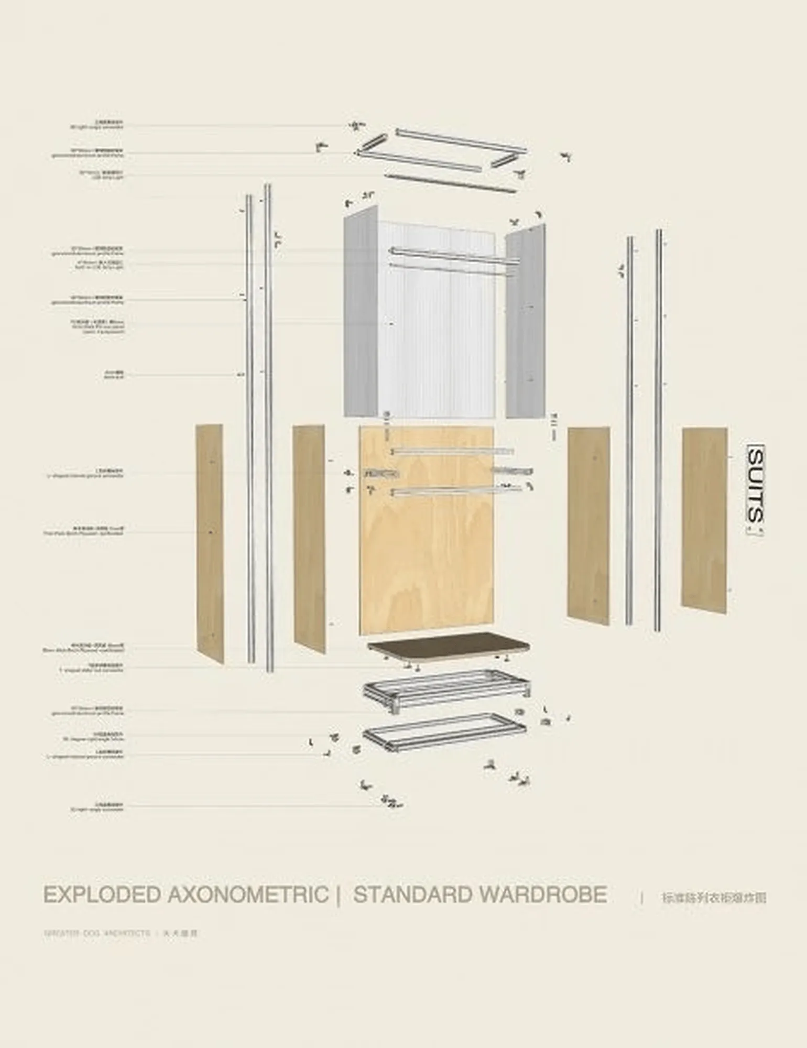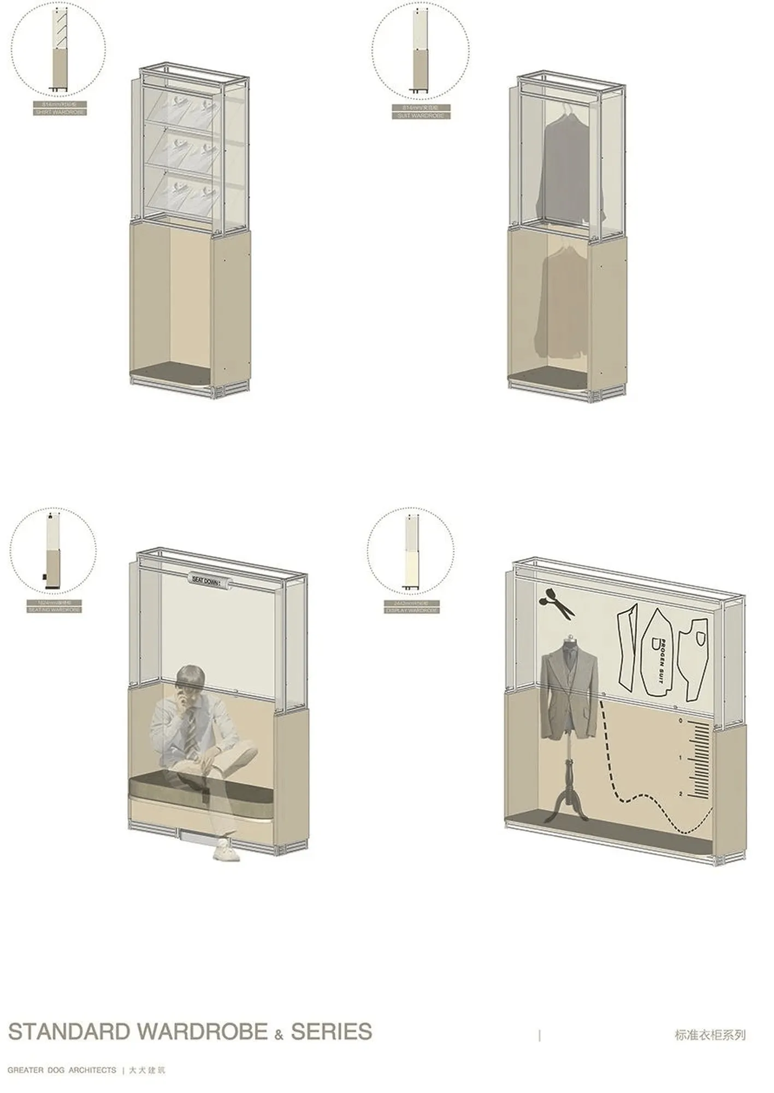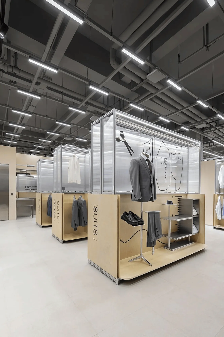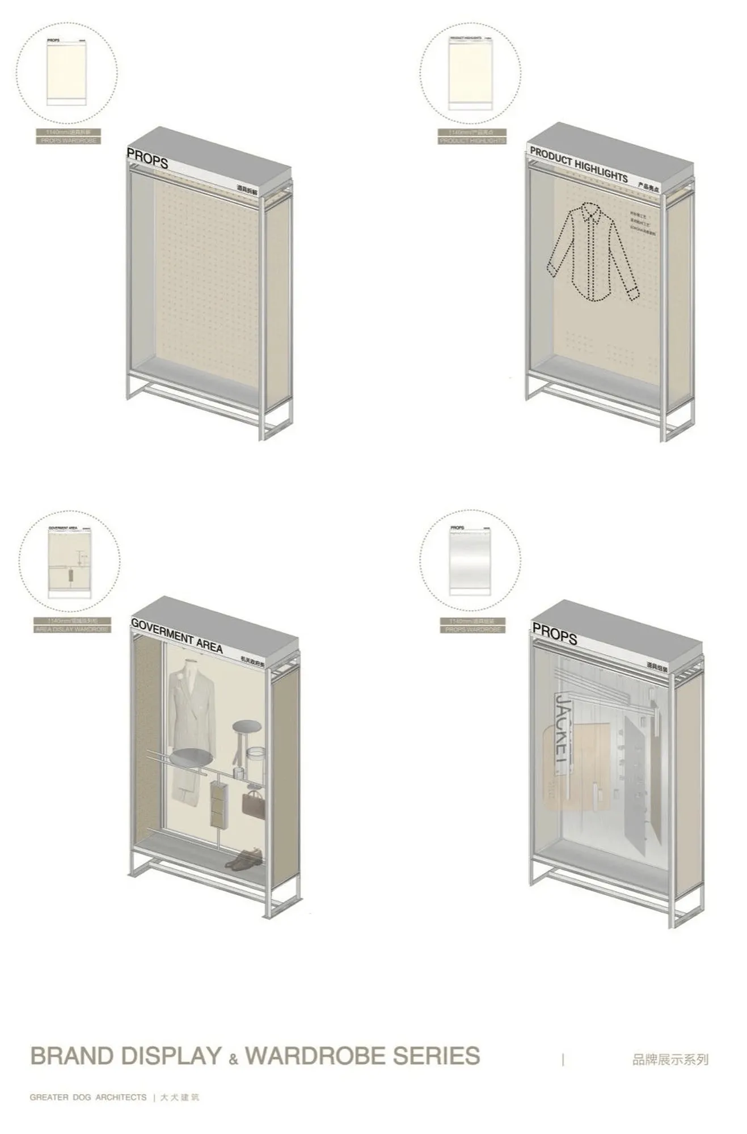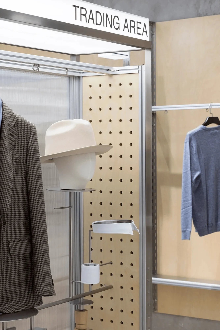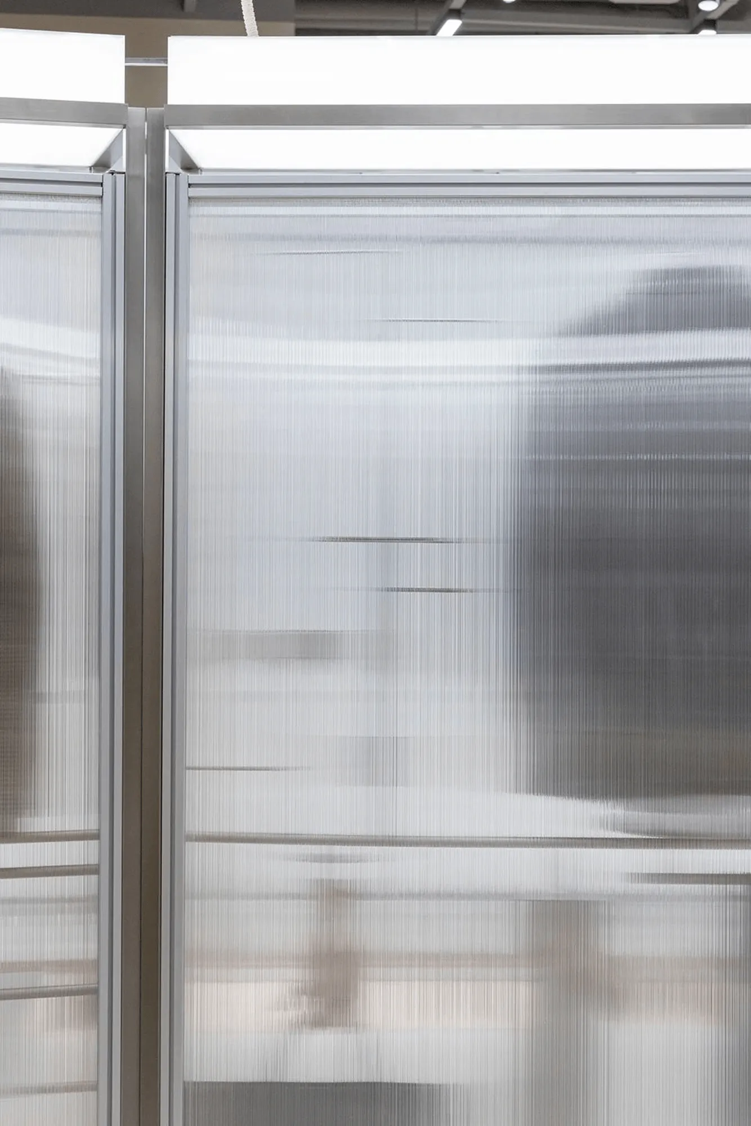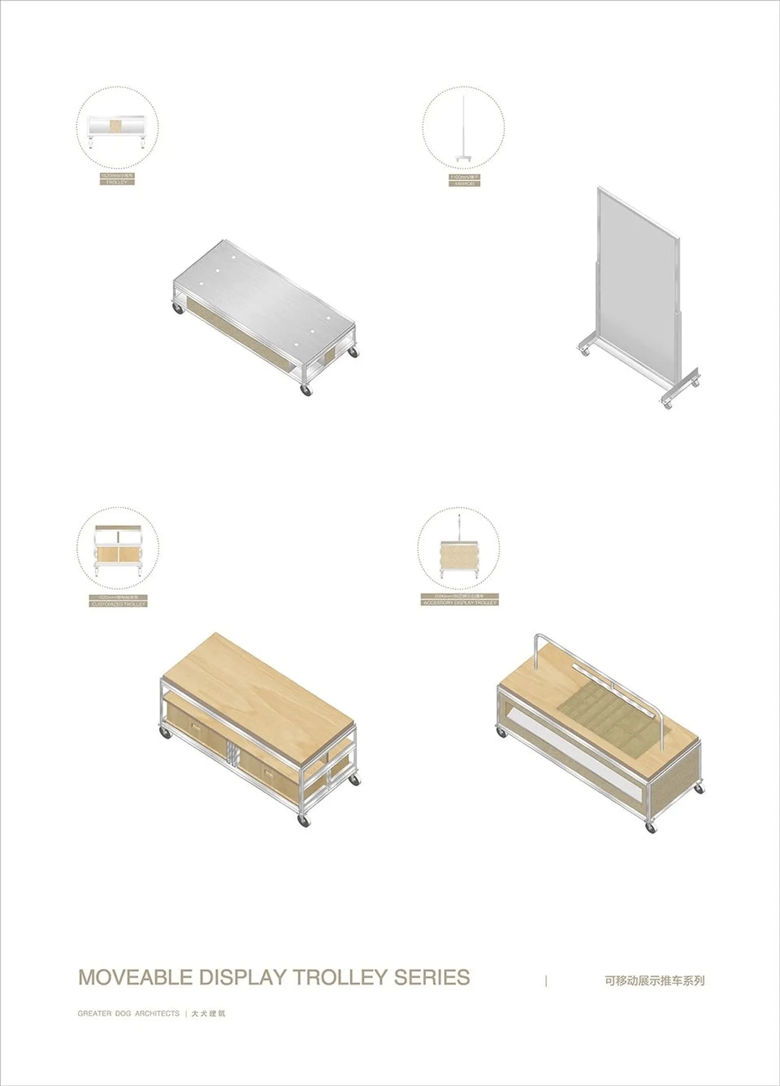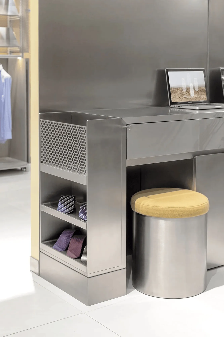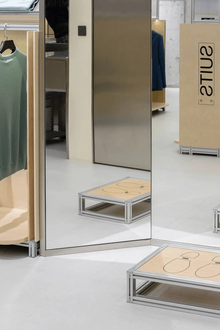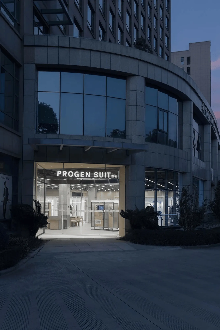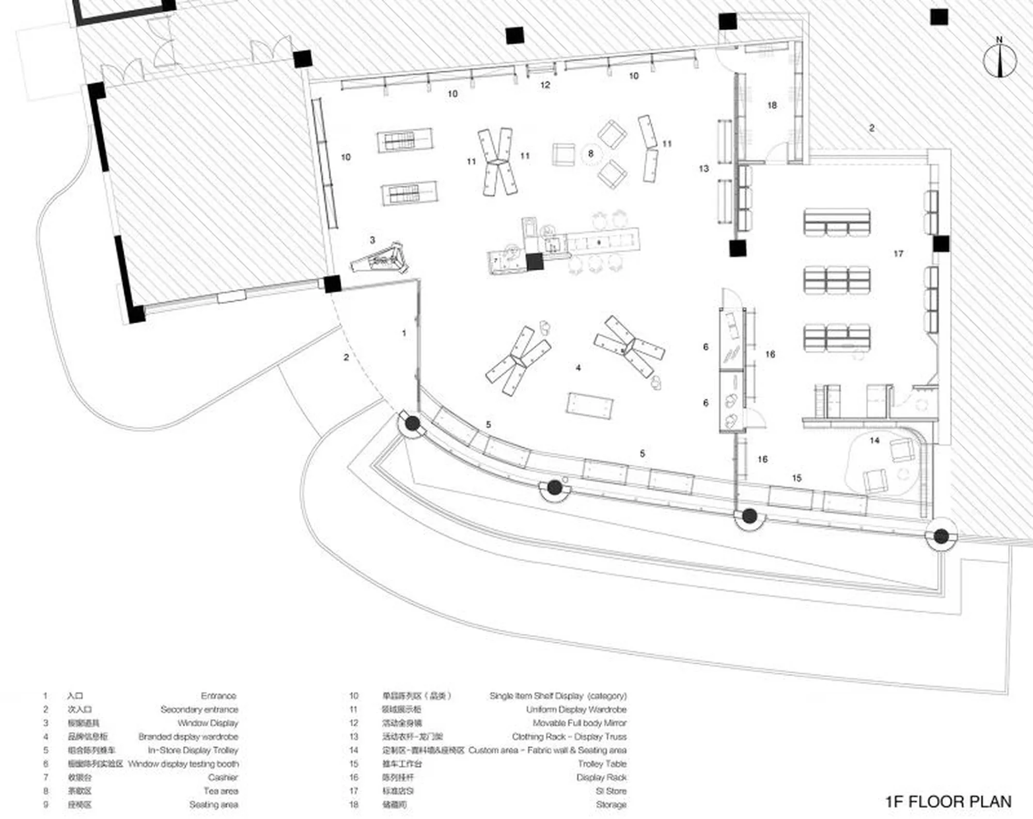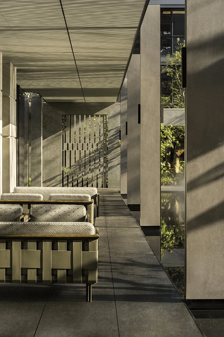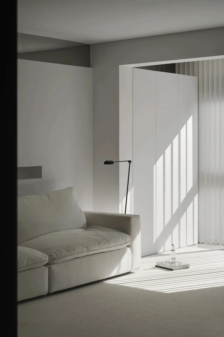Progen Suit’s new retail space showcases modular wardrobe islands and flexible retail design, emphasizing sustainability and replicability.
Contents
Background
Progen Suit, a menswear brand under the Progen Group, sought to revamp its retail presence by moving away from its previous retail model. They commissioned Greater Dog Architects to design a new retail space that would not only showcase their products but also serve as a prototype for a sustainable and replicable store image system. This initiative aimed to bring about a shift in their operational strategy, enabling efficient expansion and brand consistency across multiple locations. The architects were tasked with creating a space that was both aesthetically pleasing and functional, while also being cost-effective and easy to replicate.
Design Concept and Objectives
The design concept revolved around the idea of “Wardrobe Island,” a modular and recyclable wardrobe system that forms the core of the retail space. These wardrobe units are designed to be highly adaptable, catering to various display needs and maximizing space utilization. Their modularity allows for flexible configurations based on the specific requirements of each store. Furthermore, the wardrobes are designed for disassembly, packaging, and reassembly, facilitating their relocation and reuse in other stores, thereby minimizing waste and promoting sustainability. The design approach prioritized functionality, cost-effectiveness, and the potential for recycling, aligning with Progen Suit’s vision for a sustainable and scalable retail model.
Spatial Layout and Planning
Greater Dog Architects adopted an open-plan layout for the retail space, eliminating unnecessary partitions and emphasizing the exposed structural elements. The ceiling features a grid of LED strip lights against a dark gray backdrop, creating a sense of rhythm and order. This minimalist approach not only enhances the visual appeal of the space but also contributes to cost savings during construction. The entrance area serves as a brand information hub, with eight similar display cabinets showcasing Progen Suit’s brand story, product highlights, and the deconstructed components of the modular wardrobe system. This narrative approach allows customers to engage with the brand’s history and values while also highlighting the innovative design of the retail space itself.
Exterior Design and Aesthetics
The window display area facing the street was designed to accommodate the dynamic needs of retail operations. Stainless steel tracks embedded in the floor provide a flexible framework for arranging display trolleys, allowing for easy repositioning and reconfiguration to suit different display themes and promotional campaigns. This adaptability ensures that the storefront remains visually engaging and responsive to changing seasons and market trends. The central island of the retail space is formed by a prominent structural column, the cashier counter, and a tea break area, all integrated into a unified structure. This central element anchors the space and serves as a focal point for customer interaction. Semi-enclosed wardrobe units for displaying uniforms create an adjacent seating area, providing a comfortable space for customers to browse and consult with staff.
Technical Details and Sustainability
The modular wardrobe system is constructed using 30mm x 30mm aluminum profiles, chosen for their lightweight nature, cost-effectiveness, and ease of assembly. The profiles are joined together in various configurations to create the desired height, width, and load-bearing capacity of the wardrobe units. Birch plywood and polycarbonate panels are used in conjunction with the aluminum profiles to form the basic structure of the wardrobes. The grooves in the aluminum profiles not only accommodate bolts and connectors for structural integrity but also serve as channels for LED lighting strips, providing focused illumination for the displayed garments. This integrated lighting design enhances the visual presentation of the products while minimizing energy consumption.
Social and Cultural Impact
The Progen Suit retail space embodies a shift towards sustainable and adaptable retail design. By prioritizing modularity, recyclability, and cost-effectiveness, the project demonstrates a commitment to reducing environmental impact and promoting resource efficiency. The open-plan layout and minimalist aesthetic create a welcoming and inclusive atmosphere for customers, fostering a positive brand experience. The flexible display system allows for easy adaptation to changing market trends and promotional campaigns, ensuring that the retail space remains relevant and engaging over time. The project’s emphasis on functionality and replicability has enabled Progen Suit to expand its retail presence efficiently, reaching a wider customer base and contributing to the brand’s overall success.
Construction Process and Management
The construction process was streamlined by the use of prefabricated modular components. The aluminum profiles, plywood panels, and polycarbonate sheets were manufactured off-site and then assembled on location, reducing construction time and minimizing on-site waste. The modular design also facilitated easy installation of electrical and lighting fixtures, further simplifying the construction process. Greater Dog Architects worked closely with the construction team to ensure that the project was completed on time and within budget. The architects provided detailed construction drawings and specifications, and they conducted regular site visits to monitor progress and address any issues that arose during construction.
Post-Completion Evaluation and Feedback
Since its completion, the Progen Suit retail space has received positive feedback from both customers and staff. Customers appreciate the open and inviting atmosphere, the flexible display system that showcases the products effectively, and the integration of technology, such as the interactive displays and digital signage. Staff members find the space easy to navigate and manage, and they appreciate the emphasis on sustainability and resource efficiency. The project has been recognized for its innovative design and its contribution to the evolution of retail spaces in the menswear industry.
Architects: Greater Dog Architects
Area: 345 m²
Project Year: 2024
Project Location: Ningbo, China
Lead Architects: Hu Zhihong, Xin Jin
Design Team: He Manyan, Wu QiuCheng, Xian WeiWei
Construction: Zhejiang Hangzhou Shengmin Architectural Decoration Engineering
Photographs: Metaviz Studio
Project type: Retail Design, Commercial Space
Main Materials: Aluminum profiles, Birch plywood, Polycarbonate panels


