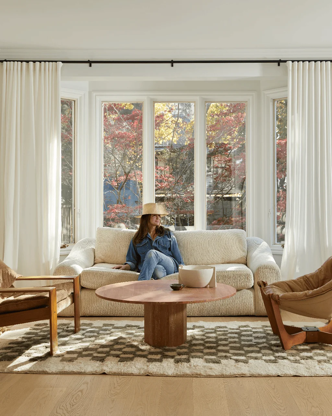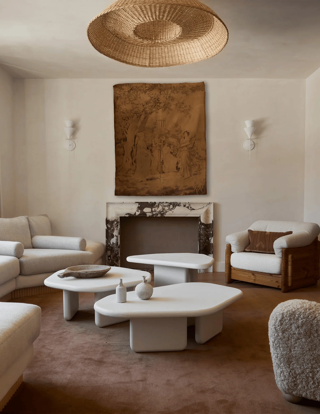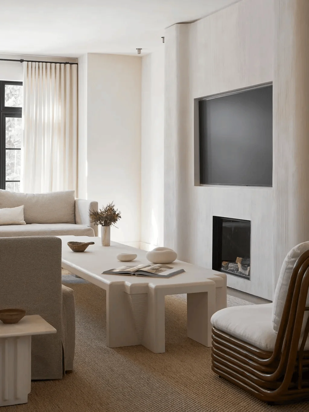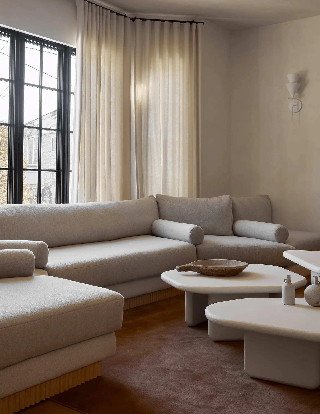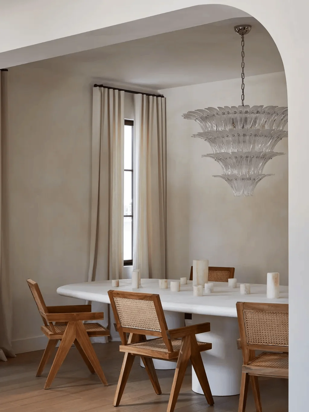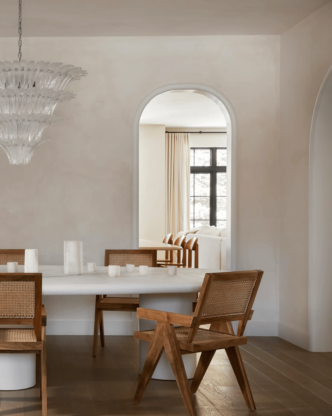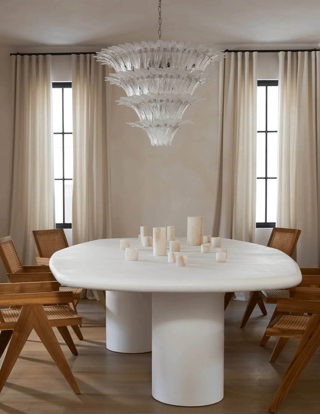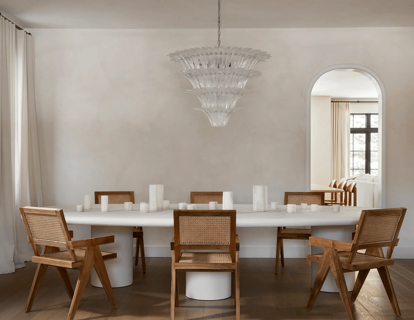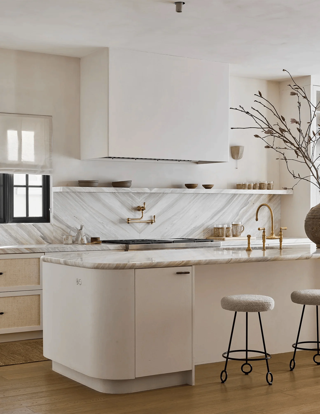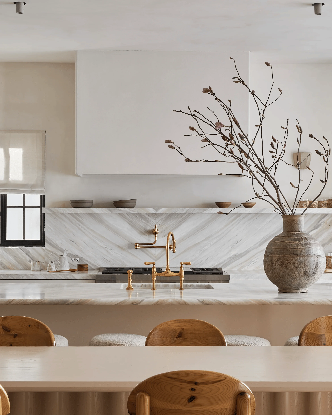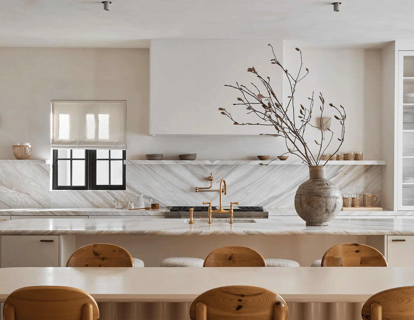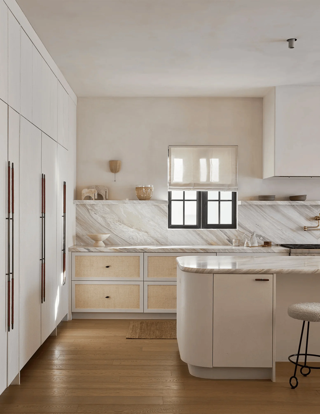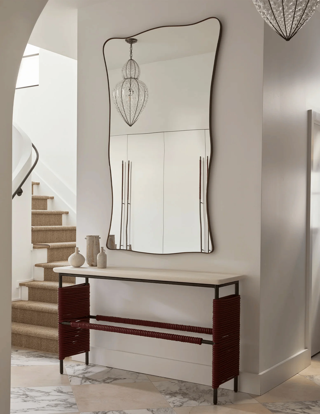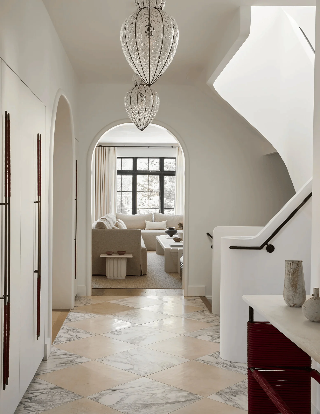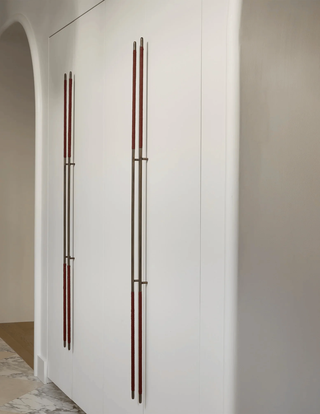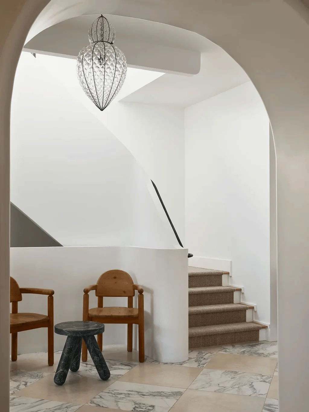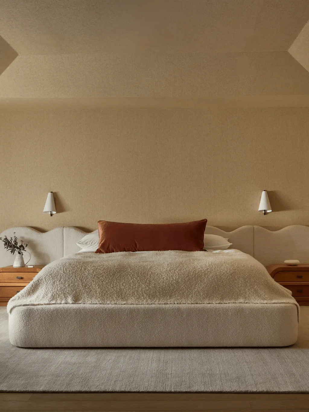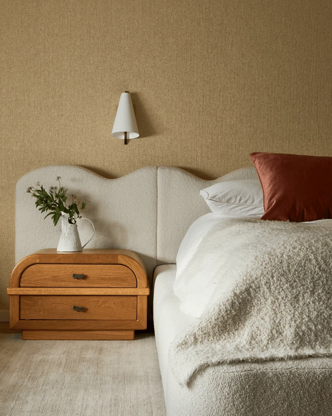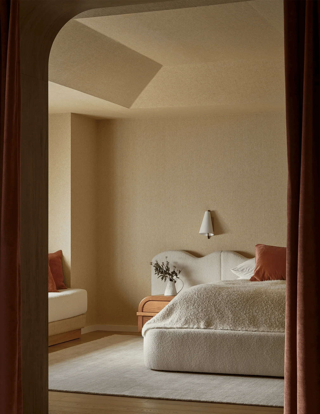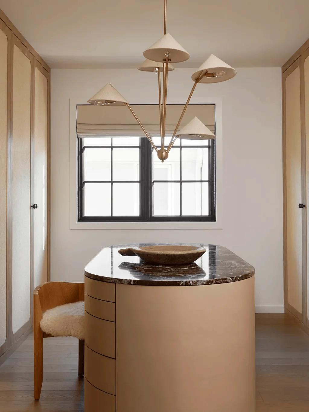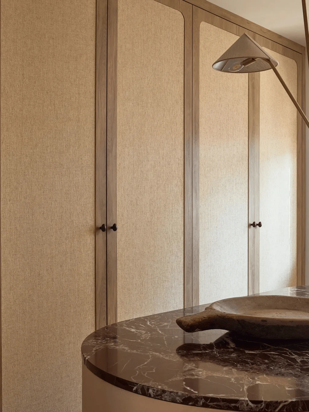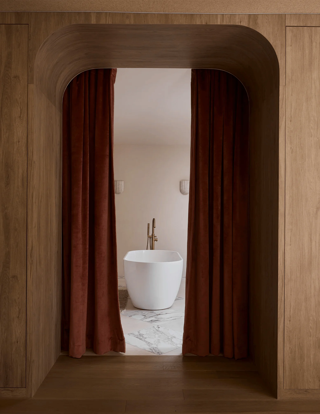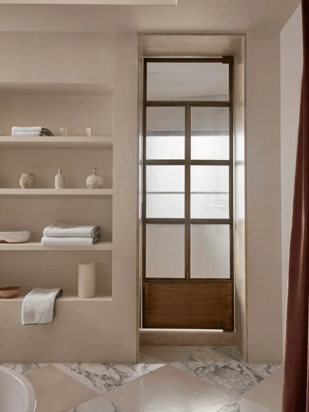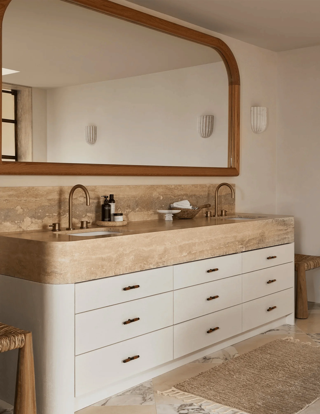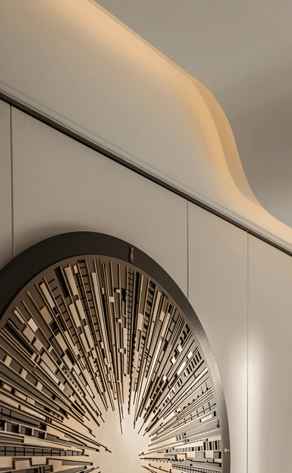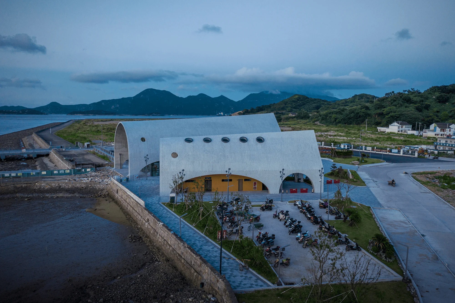Project Grey Residence showcases Montana Burnett Design’s interior design expertise in creating a comfortable and feminine home in Toronto, Canada.
Contents
Project Background and Designer’s Vision
Montana Burnett Design, a full-service design firm based in Toronto, Canada, is renowned for its fresh and eclectic design approach. Founder Montana Burnett, a former editor at Canadian House and Home Magazine, brings a wealth of experience and unique insights into various design styles. Her penchant for travel fuels her inspiration, allowing her to infuse originality and personality into every project. Burnett crafts meticulously planned and captivating spaces that reflect her distinctive style. In Toronto, she has crafted numerous visually captivating spaces. Project Grey is a perfect example of this, showcasing her skill in creating interiors that are both elegant and inviting. This unique family home seamlessly integrates stylish design with a comfortable, relaxed environment, perfect for everyday living. Montana Burnett’s journey into the world of design started as a personal interest, developing into a true passion. Her experience as a marketing editor at Canadian House & Home magazine was instrumental in laying a strong foundation for her career. This role exposed her to a vast network of vendors and the intricacies of home design. Once she moved into interior design, she was inspired by fellow designers like Michelle Lloyd and Kelly Westler. Moreover, she had a close-knit group of designer friends to support her and provide business insights. The project exemplifies the harmonious balance between aesthetics and practicality that Montana Burnett Design strives for in its projects. This project is a prime example of comfortable and feminine residential interior design.
Design Concept and Aesthetics
The design concept for Project Grey centers on creating a comfortable and feminine space that meets the needs of the family. This is achieved through the thoughtful use of color throughout the house, primarily red and pink. The kitchen was used as a starting point, incorporating both practical cooking functionality and a pleasing aesthetic. A subtle inclusion of vintage design and wooden tones adds contrast and visual interest, while remaining cohesive with the feminine design style. The designer purposefully limited the use of expensive materials in high-traffic areas, prioritizing functionality and ease of maintenance while remaining faithful to the design aesthetic. In this project, the homeowners sought a home that allowed them to comfortably entertain guests, hosting large dinners and gatherings. Simultaneously, they also desired a space that provided a cozy, livable environment for rest and relaxation. This blend of social and private spaces is a significant aspect of this design. The furnishings throughout Project Grey also reflect the designer’s commitment to carefully curated pieces. For instance, the vintage chairs found in the formal living room, hailing from a French Alps chalet, add a touch of retro charm and visual appeal, helping to make this a unique and comfortable living room. Project Grey is a prime example of the creative vision of Montana Burnett Design, blending modern and vintage elements for a residential interior design.
Functionality and Space Planning
The design seamlessly incorporates the existing house structure into the interior layout. By thoughtfully repurposing space, such as using the hallway length to create added storage, the team achieves a perfect balance between the functional and the visually aesthetic. For example, in the kitchen, everyday cutlery and dishes are kept in closed cabinets, while beautiful items are displayed on the shelves above the work counter. This approach ensures that both functionality and aesthetics are considered, making for a visually interesting and well-organized interior design. For people hoping to add unique items to their living spaces, Montana Burnett provides a piece of advice. The advice is to follow your intuition and not overthink the placement of items. If a piece catches your eye, it is worth acquiring. Burnett’s inspiration is also derived from her travels, which helps her to stay on top of interior design trends and innovate her design style. Through travel, Burnett maintains a connection to the global design landscape, and this is reflected in her projects. Project Grey embodies Burnett’s philosophy of incorporating a mix of elements into a cohesive and inspiring design, and the attention to detail ensures the home’s appeal and functionality.
Project Grey: An Epitome of Comfortable and Feminine Residential Interior Design
Project Grey showcases the expertise of Montana Burnett Design in creating residential spaces that are both aesthetically pleasing and functional. The project highlights a deep understanding of the client’s needs and seamlessly blends functionality with a visually captivating design aesthetic. The emphasis on comfort and a relaxed atmosphere makes the home feel welcoming, creating a haven for the family and guests alike. The home effortlessly integrates vintage and modern elements, highlighting the designer’s unique creative vision. Furthermore, the incorporation of practical storage solutions helps maximize space and ensures a sense of organization throughout the home. The selection of furniture and design accents further enhances the project’s appeal, with elements like the French Alpine chalet-style chairs adding unique character. Project Grey exemplifies a commitment to crafting spaces that are not only beautiful but also conducive to comfortable daily living. Montana Burnett Design’s work is a testament to their exceptional interior design capabilities, showcasing how thoughtful design can elevate a living space and create a unique identity.
Project Information:
Project Type: Residential Interior Design
Architect: Montana Burnett Design
Area: Not specified
Year: Not specified
Country: Canada
Main Materials: Wood, Vintage pieces, Red and Pink Colors
Photographer: Not specified


