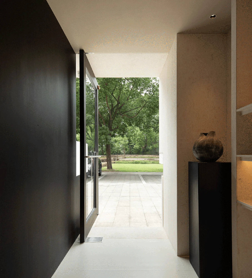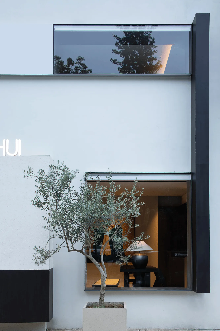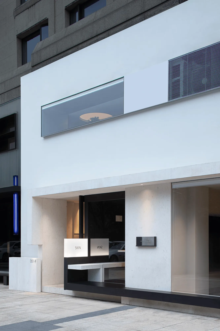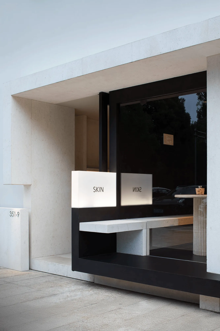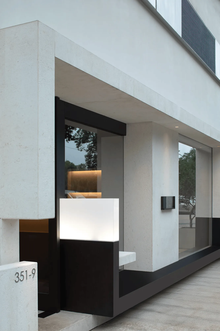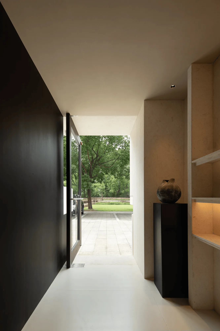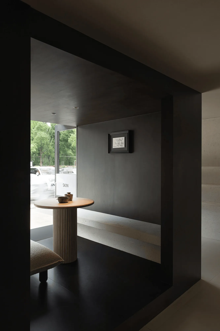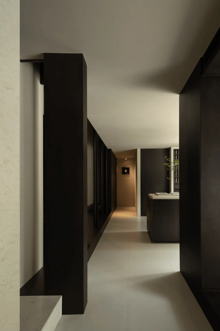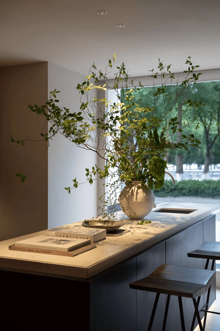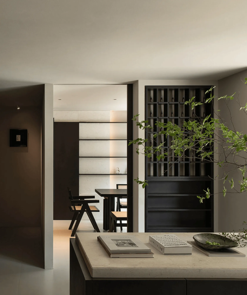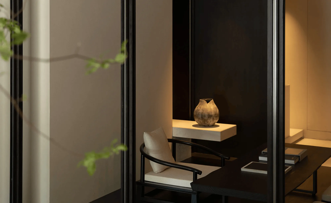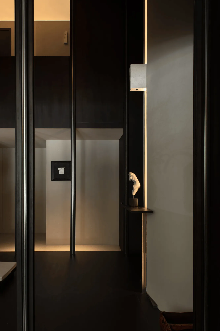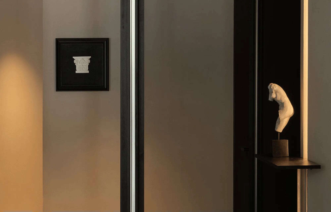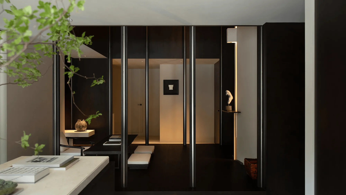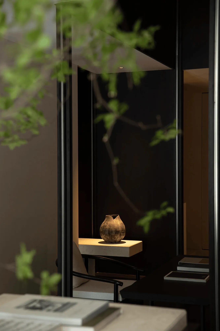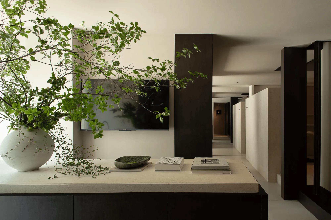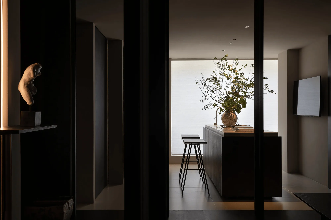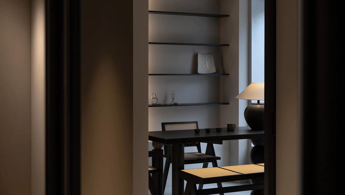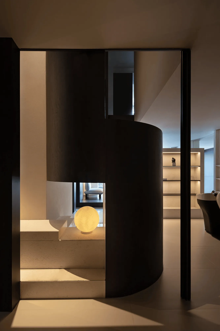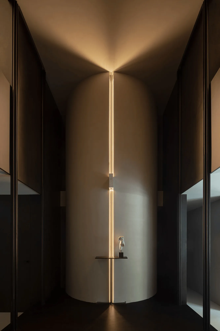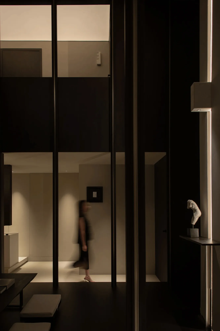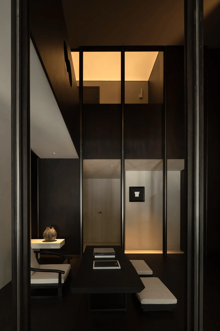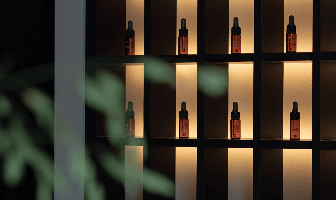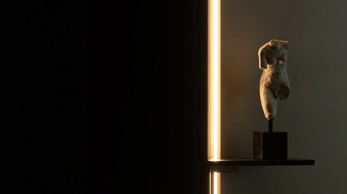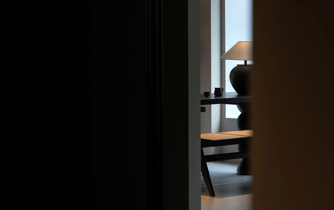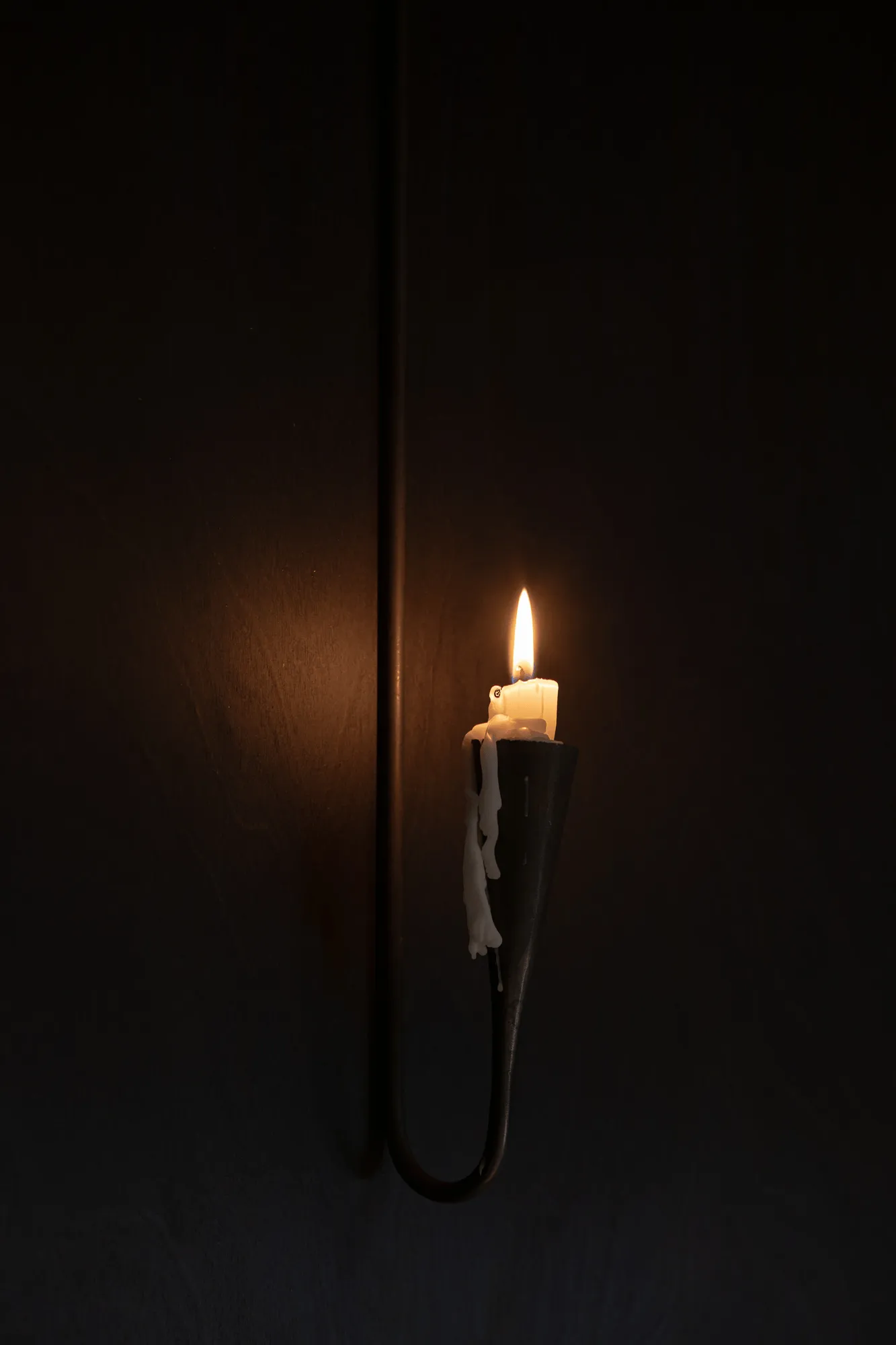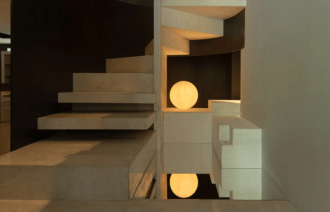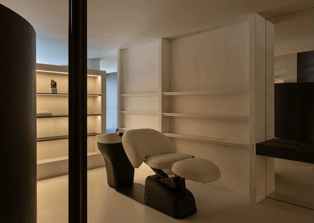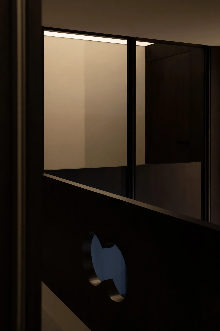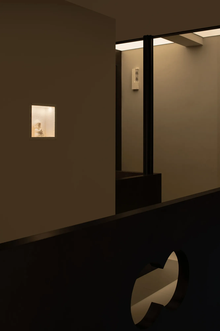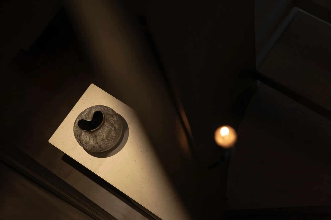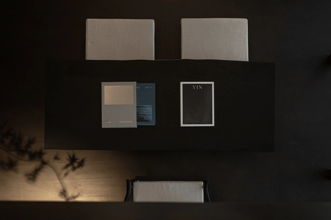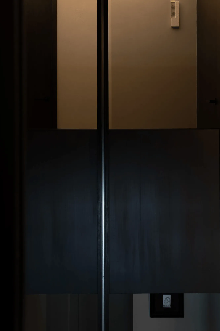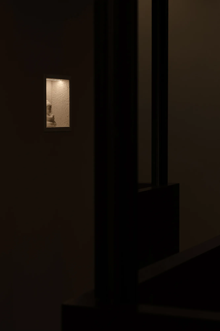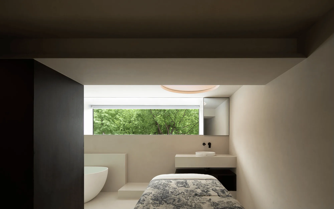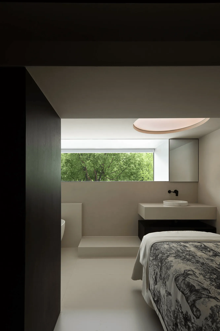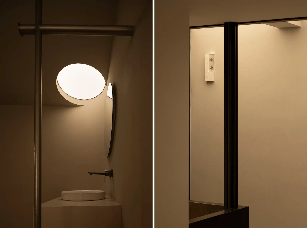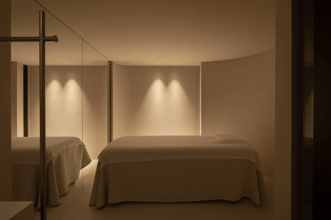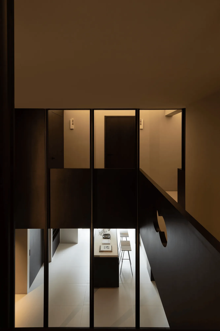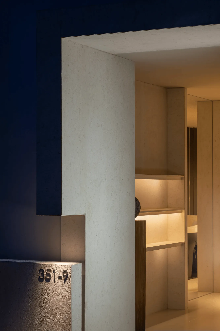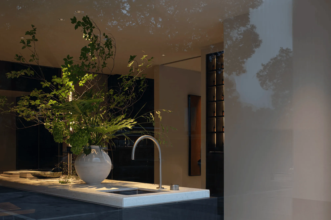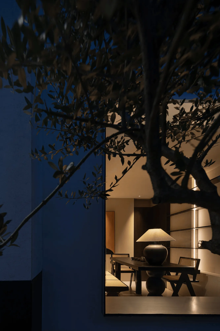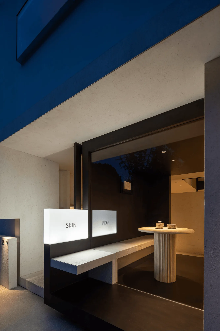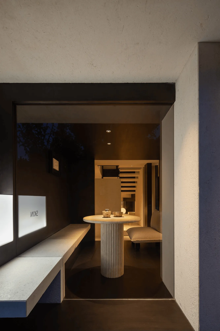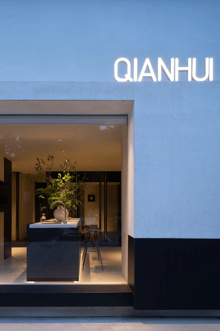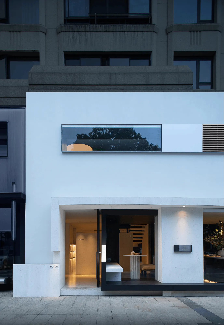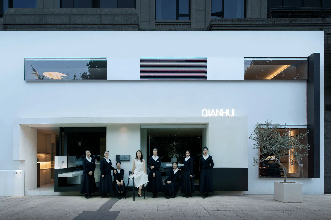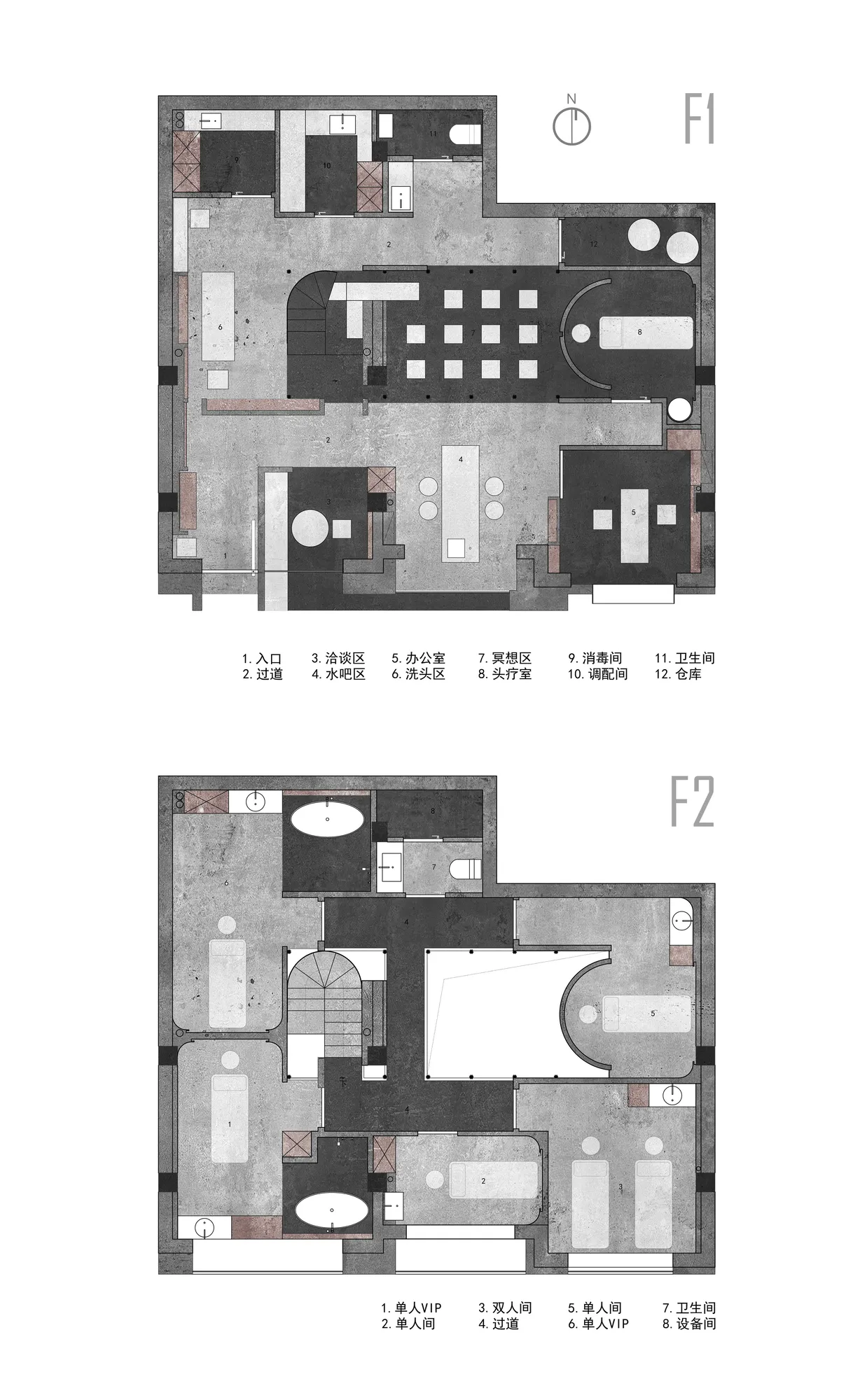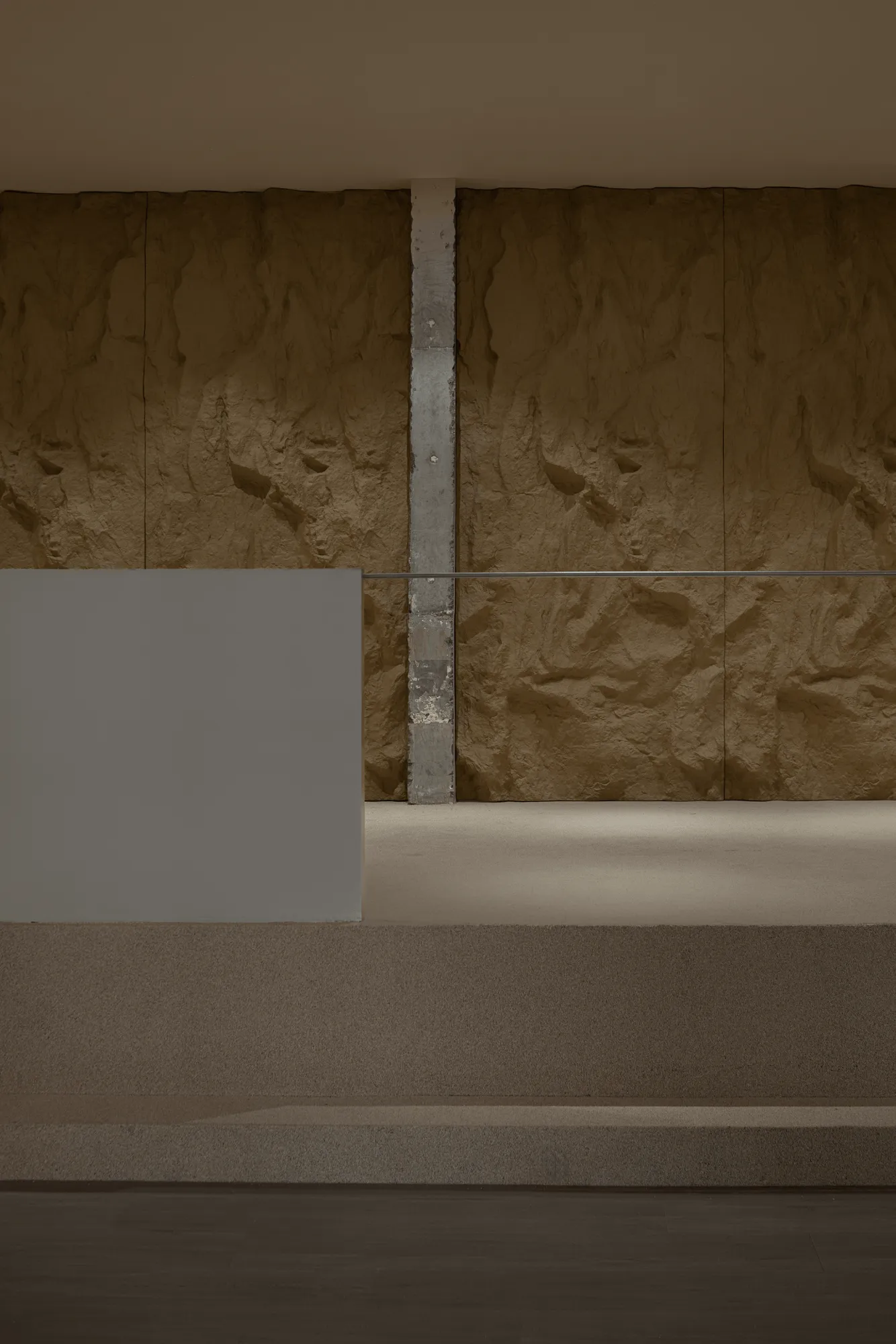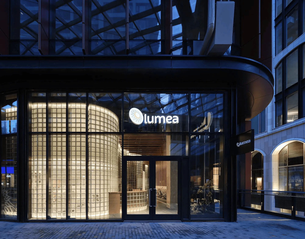QianHui SPA in Taizhou, a haven for advanced skincare and tranquil beauty, designed by Lingjie Interior Architecture.
Contents
Project Background: Creating an Oasis of Beauty and Tranquility
QianHui SPA is a beauty salon in Taizhou, Zhejiang, China, that specializes in advanced skincare technology. The salon’s vision was to create a space that not only provided exquisite beauty services but also evoked a sense of tranquility and ritual, fostering a deep emotional connection with its clientele. The design team at Lingjie Interior Architecture was tasked with transforming the existing interior into a sanctuary that embodies the essence of a warm, textural, and timeless oasis.
Design Concept: Embracing Feminine Aesthetics and Wabi-Sabi Principles
The design team sought to integrate feminine aesthetics into the space, viewing it as a “container” that holds and reflects the unique qualities of its users. They aimed to diversify the typical image of a self-care space by employing a minimalist “plain” aesthetic as the foundation. The incorporation of dark wood textures and elements adds depth and a touch of contradiction, creating a poetic interpretation of the Japanese aesthetic principle of Wabi-sabi, which finds beauty in imperfection and impermanence.
Spatial Planning and Functionality: A Harmonious Flow of Sensory Experiences
The ground floor is divided into three primary zones: a consultation area, a meditation area, and a water bar area. The meditation area, defined by 12 elegant columns, offers a sense of seclusion while remaining open and connected to the surrounding space. A two-way parallel passage guides customers through a seamless transition between different areas. The use of soft-textured art paint juxtaposed with gleaming stainless steel, along with the interplay of natural stone textures and backlit vessel colors, contributes to a serene and harmonious atmosphere.
Exterior Design and Aesthetics: A Seamless Integration with the Interior
The exterior of QianHui SPA reflects a minimalist and natural style, employing a harmonious blend of different material textures and a black-and-white color palette. Key information is subtly integrated into the facade, including the address (351-9) on the entrance wall, “SKIN” on an illuminated lightbox, and the salon’s name, “QIANHUI,” on a central installation and in the upper right corner. This seamless fusion of exterior and interior aesthetics creates a sense of visual coherence and reinforces the salon’s brand identity.
Lighting Design: Enhancing the Tranquil Atmosphere and Highlighting Architectural Features
Lighting plays a crucial role in shaping the atmosphere and highlighting key design elements throughout the spa. Natural light is strategically utilized, filtering through the open-top cave stone cabinets in the shampoo area and illuminating the second-floor hallway ceiling. Artificial lighting, including spotlights and backlit elements, enhances the texture of materials, creates a sense of depth, and guides the eye through the space. The careful interplay of natural and artificial light contributes to a calming and meditative environment.
Materiality and Detailing: A Symphony of Textures and Tactile Experiences
The selection of materials and attention to detail are paramount in creating a luxurious and sensory-rich experience. Soft-textured art paint, polished stainless steel, natural stone, and dark wood are combined to create a symphony of textures and tactile sensations. The use of glazed vessels and sculptural artwork adds a touch of artistry and refinement. The interplay of these elements enhances the overall aesthetic and contributes to the spa’s calming and restorative ambiance.
Project Information:
Architects: Lingjie Interior Architecture
Area: 215 m²
Project Year: 2024
Project Location: Taizhou, Zhejiang, China
Lead Architects: Chen Lingjie
Design Team: Zheng Yin, Qiu Yuchen
Design Year: 2023
Completion Year: 2024
Photographer: hanmovision Chen Lingjie
Project Type: Beauty Salon


