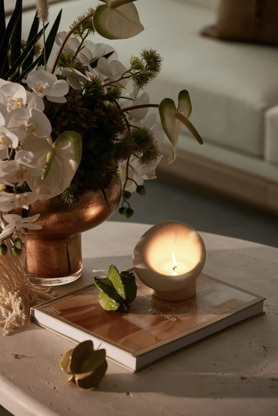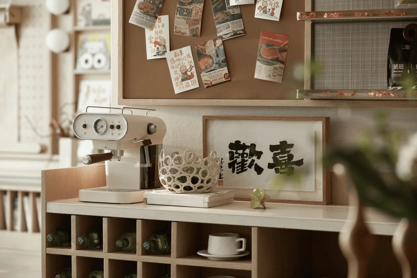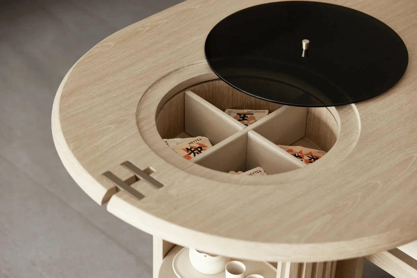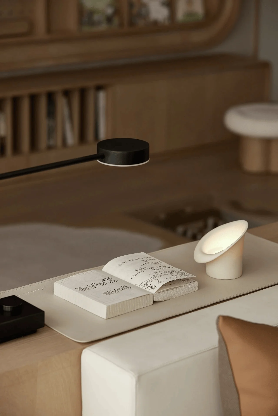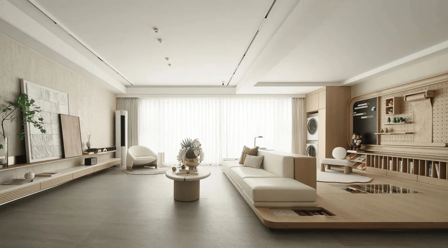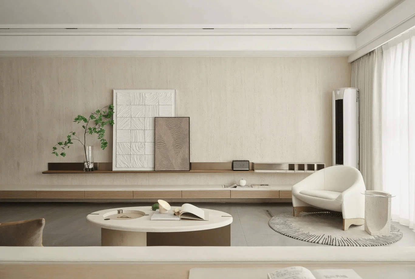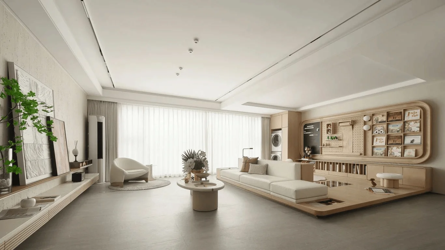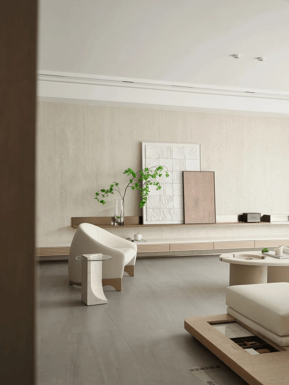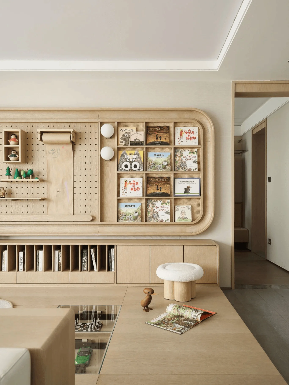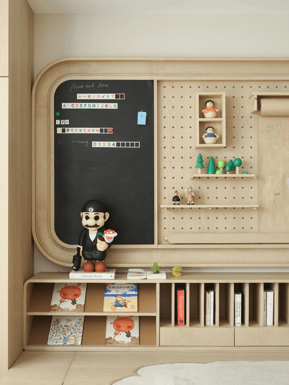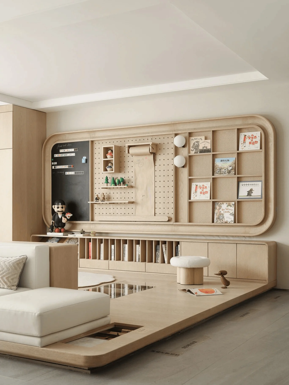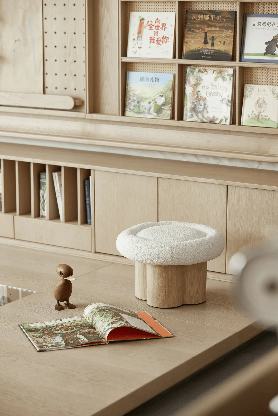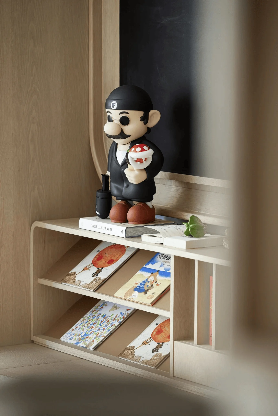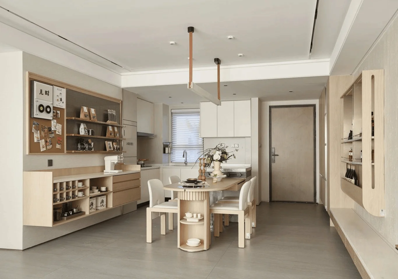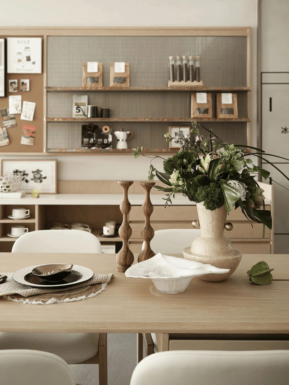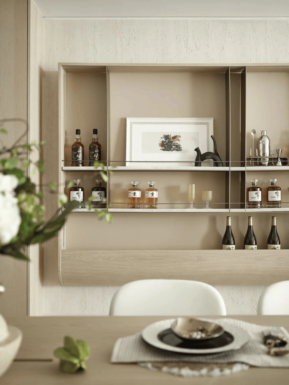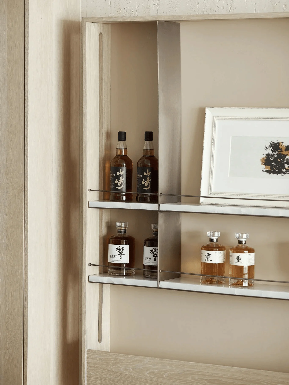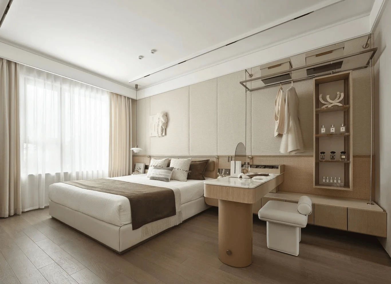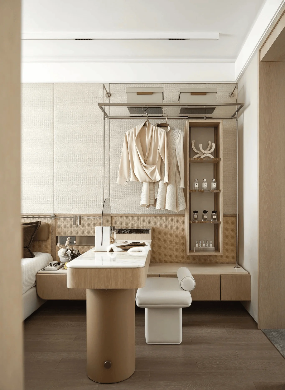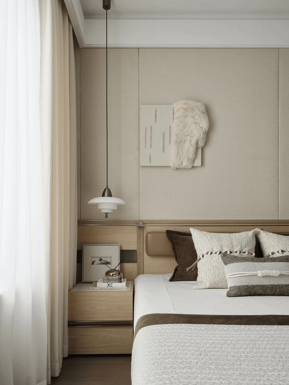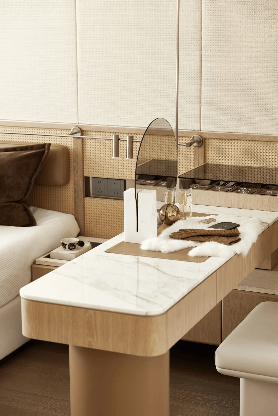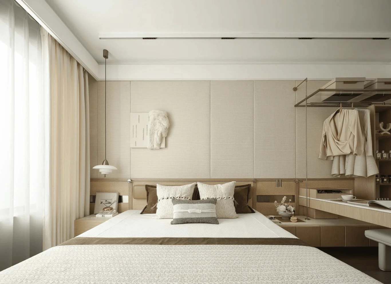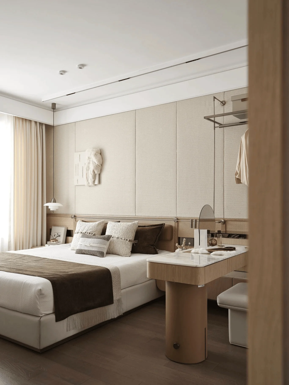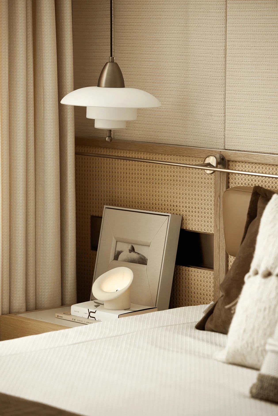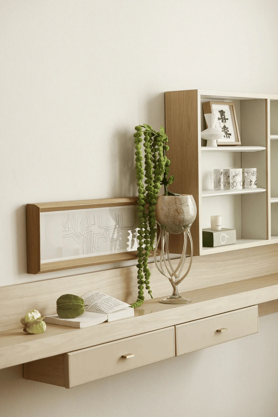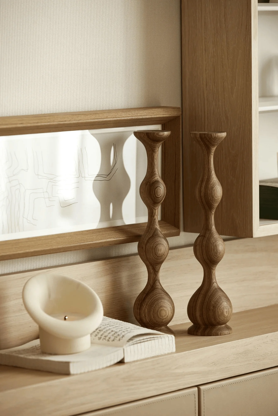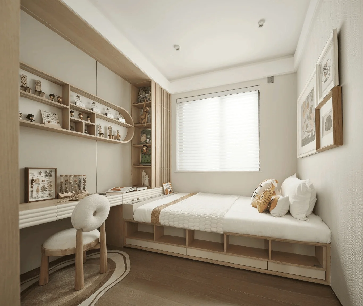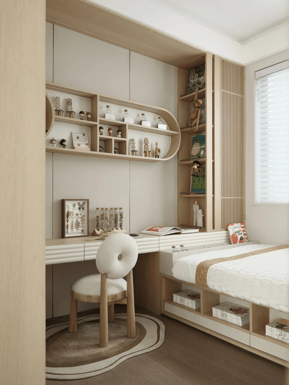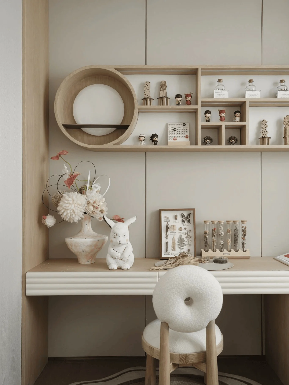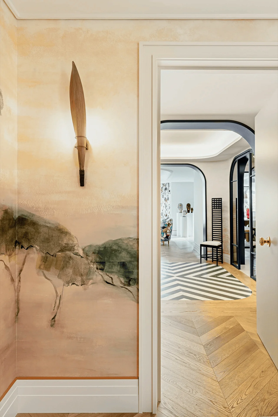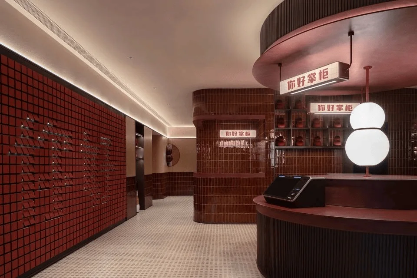Residential space interior design with multi-functional spaces and natural material.
Contents
Project Background: Home as a Haven and a Reflection of Identity
In the bustling pace of modern life, the concept of home has become increasingly significant. It serves as a refuge for both mind and body, while also projecting a personal image to the outside world. This project, Qingdao Zhonghai · Yunjing 119 unit type, explores the intersection of human needs, the passage of time, and the beauty of nature. It seeks to create a living environment where these elements harmoniously coexist. Nature soothes the body, time nurtures the spirit, and the resulting space becomes a testament to a unique lifestyle and a reflection of one’s personality. tag: residential space interior design with multi-functional spaces and natural material, tag: living room design with natural material, tag: dining room design with natural material, tag: bedroom interior design.
Living Room: Embracing Tranquility and Versatility
The living room, designed with a unique texture that evokes the subtle movement of the sea, exudes a sense of peace and warmth. It invites residents to unwind and enjoy the gentle rhythm of life. The multifunctional area, defined by wooden elements, showcases a clever contrast between freedom and order. Every corner carries memories and laughter, representing the precious moments of life and fostering a strong sense of belonging. To optimize spatial flow, a “boundary-breaking” approach creates imaginative living scenarios. Whether it’s a family conversation, a movie night, or children’s playtime, everyone can be easily seen from any point within the space. This area is designed with an open concept and a built-in climbing wall that encourages children to stay active and have fun within the comfort of their own home. tag: residential space interior design with multi-functional spaces and natural material, tag: living room design with natural material, tag: children’s play area design.
Dining Room: Elevating Everyday Moments
The dining room is designed to promote a sense of togetherness and celebration. Each meal, from the stars that fall at dusk to the changing seasons, is treated with utmost care. It’s about making the ordinary extraordinary. The wooden dining table reflects the natural beauty of the home, acting as a focal point for cherished moments. The everyday rituals of meals transform into moments of connection with the city, mountains, and the sea, as light and shadow gracefully dance throughout the space. tag: residential space interior design with multi-functional spaces and natural material, tag: dining room design with natural material, tag: interior design with natural material.
Master Bedroom: A Private Retreat with Soft Textures and Refined Aesthetics
The master bedroom is a sanctuary for rejuvenation, designed to provide a sense of comfort and tranquility. It’s a space where day and night seamlessly transition, where life’s natural beauty can be experienced. Woven rattan and pure wood are masterfully combined to create a timeless and harmonious atmosphere. The room is bathed in soft natural light, creating a romantic and calming environment. In addition to the bespoke vanity, the designers have incorporated carefully crafted storage solutions to meet the daily needs of the residents, seamlessly integrating functionality with the overall romantic atmosphere. tag: residential space interior design with multi-functional spaces and natural material, tag: bedroom interior design, tag: interior design with natural material.
Children’s Room: A Playful and Inspiring Space
The children’s room is designed to be a source of fun, creativity, and inspiration. This space fosters exploration and growth, allowing children’s curiosity to flourish. With a mixture of playful elements and educational resources, this space is designed to support the development of children’s minds and creativity. The thoughtful integration of storage and display solutions ensures that the space remains tidy and organized, enabling children to enjoy their time with no clutter. tag: residential space interior design with multi-functional spaces and natural material, tag: children’s bedroom design, tag: interior design with natural material.
Project Information:
Project Type: Residential
Architect: Gongxiang Design
Area: 119 square meters
Year: 2023
Country: China
Main Materials: Wood, Rattan
Photographer: Zhang Daqi


