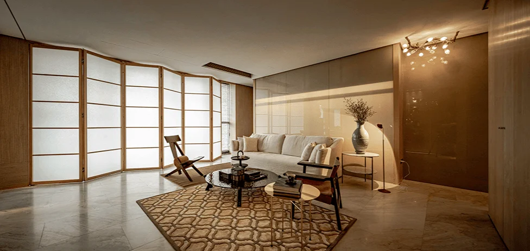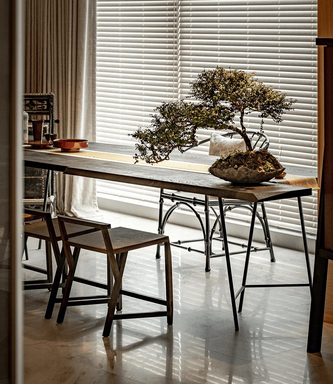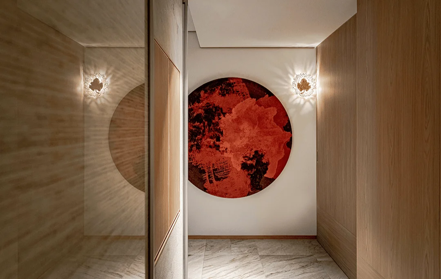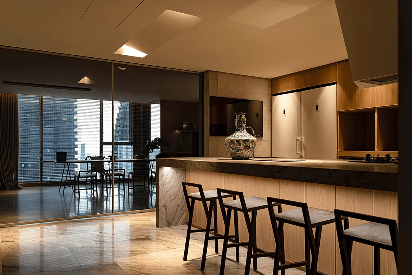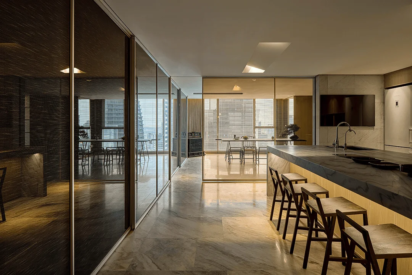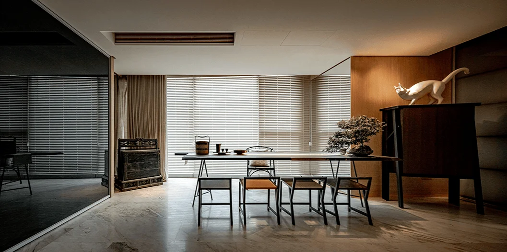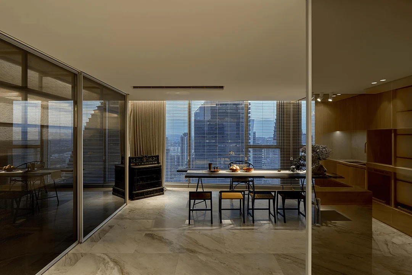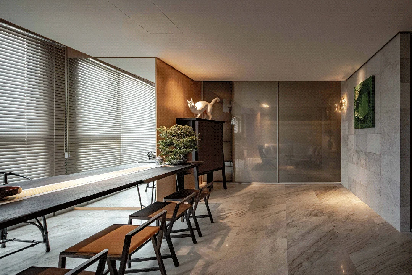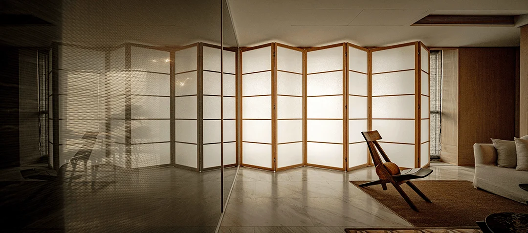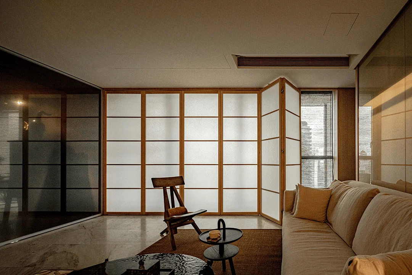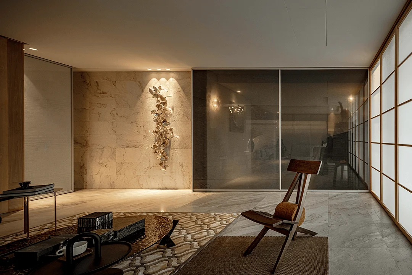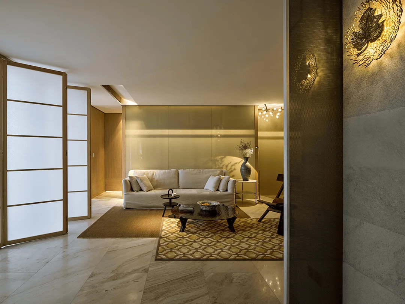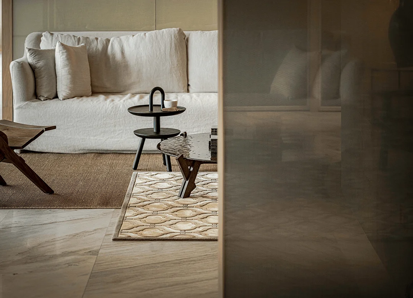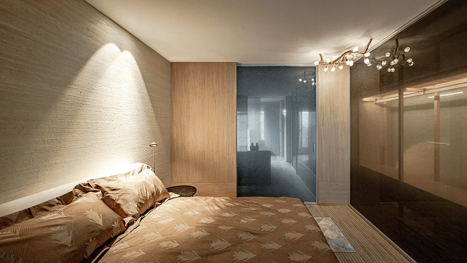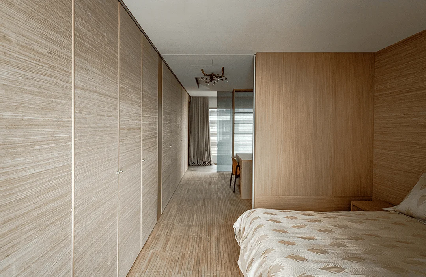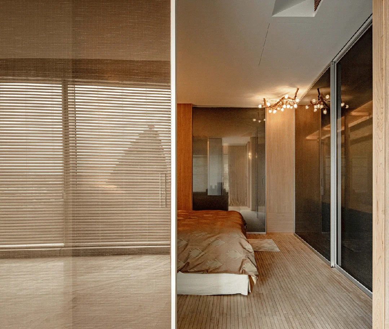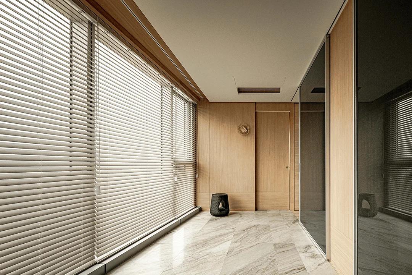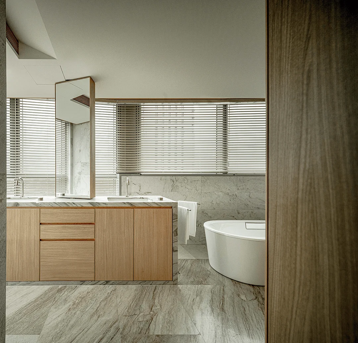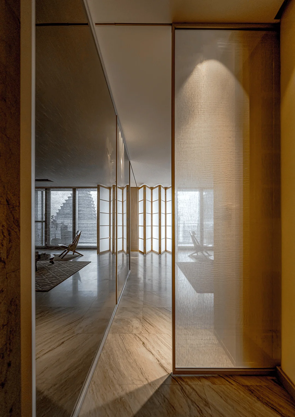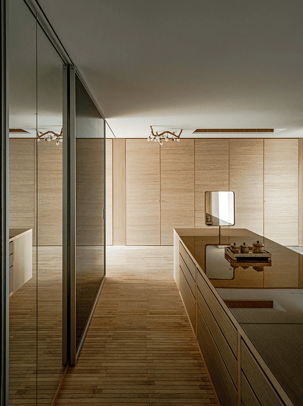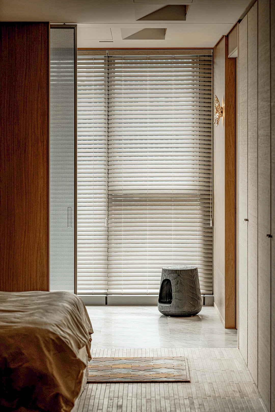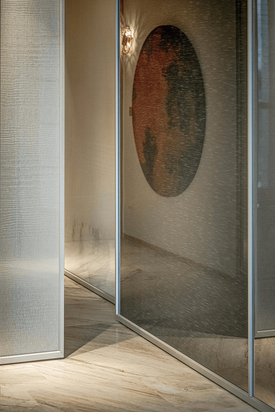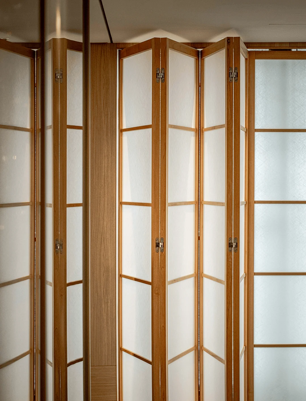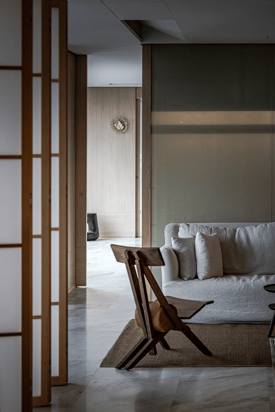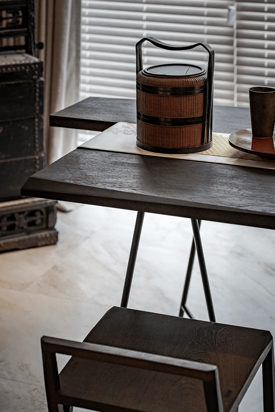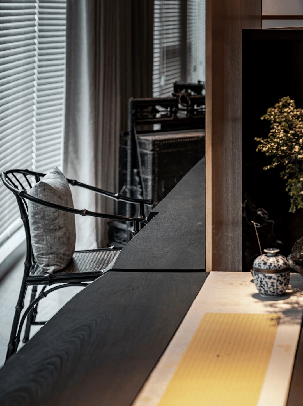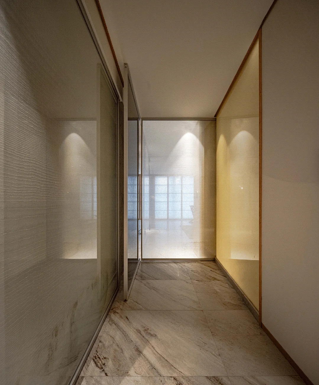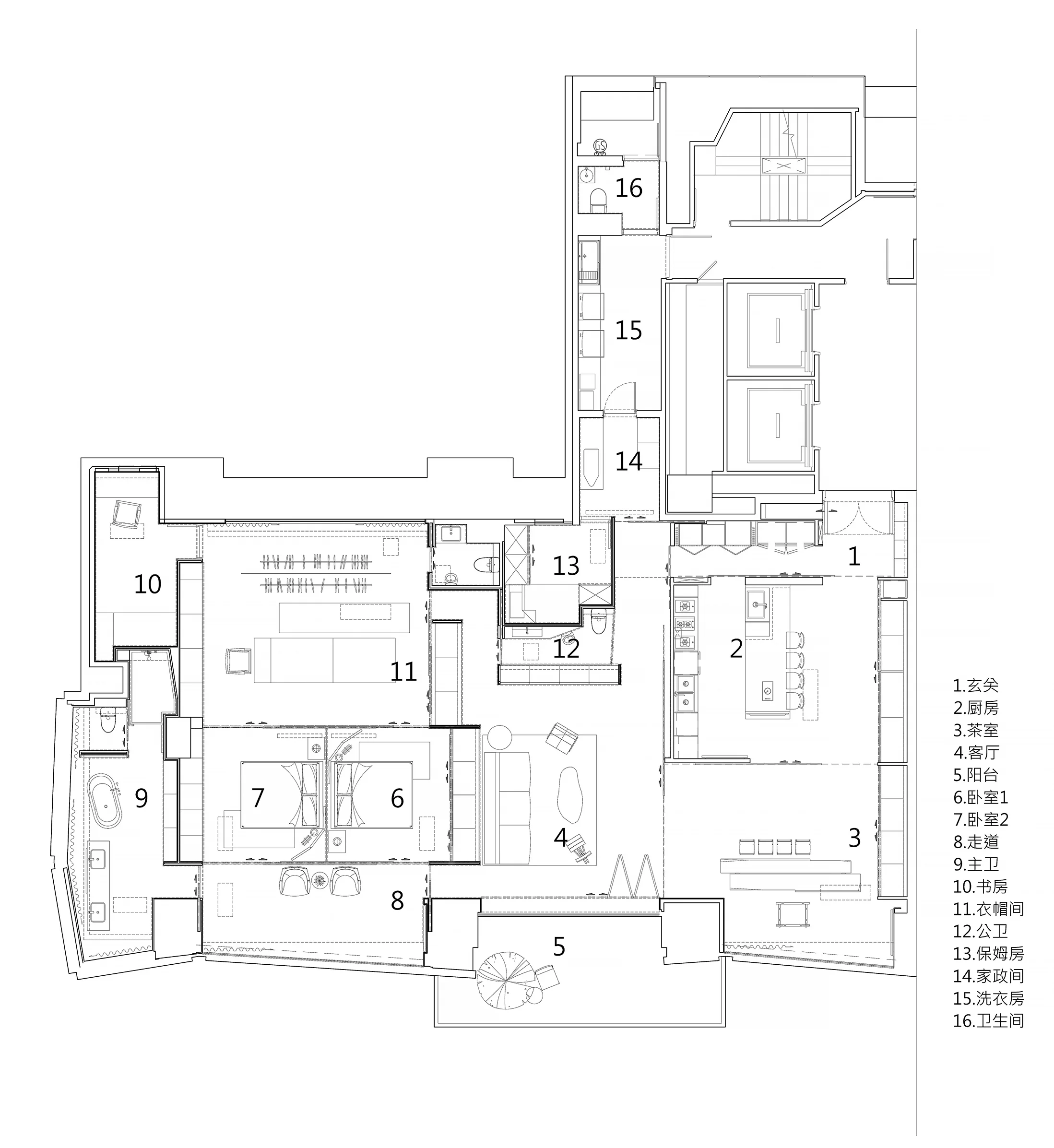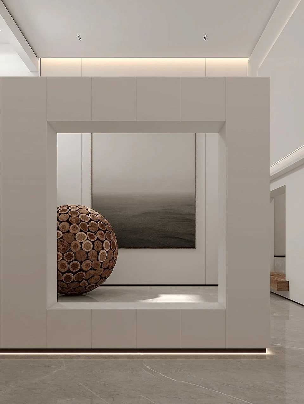Xixi Design’s Qiuhonggu Xie Residence in Taichung embraces **Eastern design principles** for a tranquil and functional living space.
Contents
Project Background and Design Philosophy
Located in Taichung, Taiwan, the Qiuhonggu Xie Residence is a duplex apartment designed by XIXI Design, founded by Taiwanese architect Hong Cangwei. The design philosophy centers around constructing spaces with natural energy, incorporating Eastern design principles that emphasize balance and harmony. The duplex comprises Apartment A and Apartment B, strategically positioned according to the cardinal directions, with Apartment B to the east and Apartment A to the west, symbolizing prosperity and tranquility, respectively. This arrangement aligns with the Eastern concept of “East for rising, West for nurturing.” Apartment B, ideal for the son, represents career growth, while Apartment A, suitable for the parents, signifies a peaceful and stable life. This layout not only fulfills the residents’ needs but also embodies the aspirations for family happiness and career success.
Spatial Planning and Functional Layout
Apartment A features a “three zones, three entries” layout, primarily employing sliding doors to delineate spaces seamlessly. The parents’ room, for example, is accessible through a main entrance for the owners and a rear entrance leading to the laundry room, utility room, and maid’s room. This design ensures clear functional zoning, smooth circulation, and convenient access for domestic help. The open kitchen, bathed in natural light, serves as a welcoming breakfast area. It connects to the tea room through sliding doors, enabling effortless transitions between spaces while maintaining privacy when needed. The tea room itself features a table crafted from two thick pieces of solid wood, fostering a sense of tranquility and providing a dedicated space for family gatherings and tea ceremonies.
Interior Design and Aesthetics
The living room, located beyond the tea room, is a spacious and light-filled area. Large windows with translucent sliding doors provide ample natural light while ensuring privacy. The living room functions as the heart of the home, ideal for relaxation, entertainment, and receiving guests. The master bedroom area is divided into two separate bedrooms to ensure undisturbed rest for the couple. The bedrooms are interconnected, each with a rear door leading to the dressing room. The wife’s room boasts a wall of built-in storage cabinets directly connected to the dressing room, maximizing storage efficiency. The dressing room is flanked by a quiet study on the left, offering a private space for reading and working, and a dedicated smoking area for the husband on the right, catering to his personal leisure needs.
Material Palette and Lighting Design
The Qiuhonggu Xie Residence extensively utilizes natural wood in various finishes and applications, imbuing the interiors with warmth and comfort. Wood features prominently in flooring, wall cladding, and furniture, showcasing its natural textures and colors. The lighting design is carefully curated to enhance the ambiance of each space. Soft, warm lighting in the living room and bedrooms accentuates the character of the materials, creating a cozy and inviting atmosphere. In contrast, brighter lighting in the corridors and tea room enhances the sense of depth and visual interest through the interplay of light and shadow.
Project Information:
Architects: XIXI Design
Area: 296 m²
Year: 2023
Location: Taichung, Taiwan
Lead Architects: Hong Cangwei
Project Type: Residential Apartment
Photographer: XIXI Design
Main Materials: Wood, Translucent Sliding Doors


