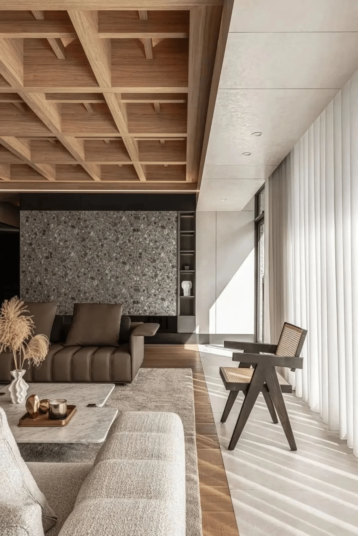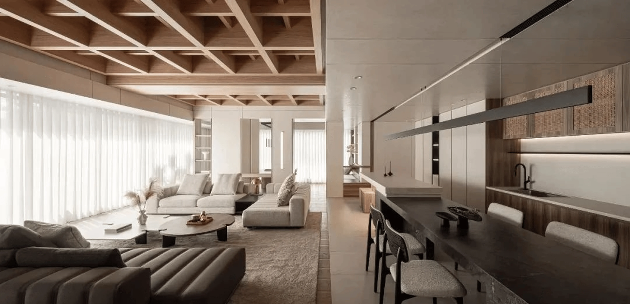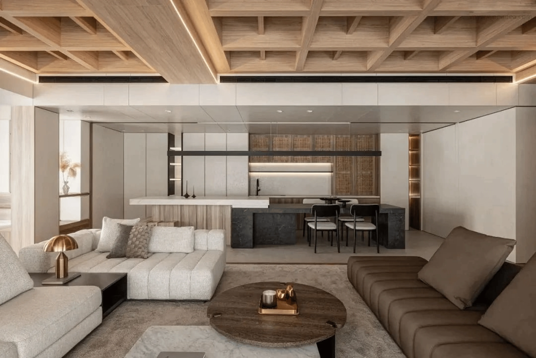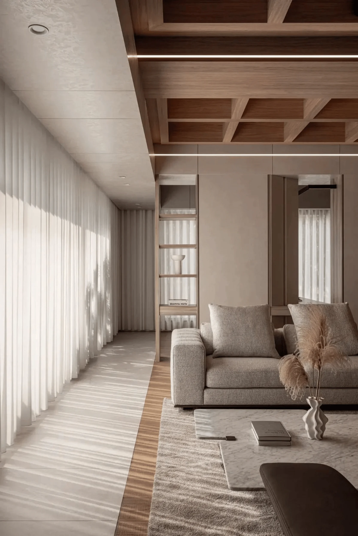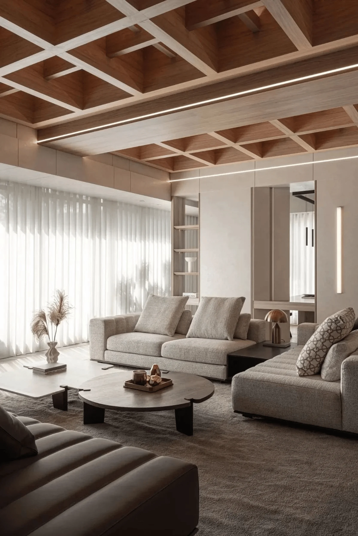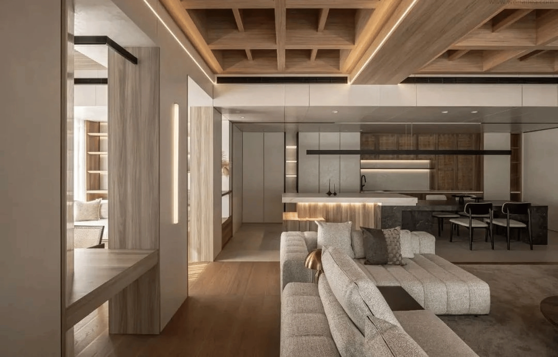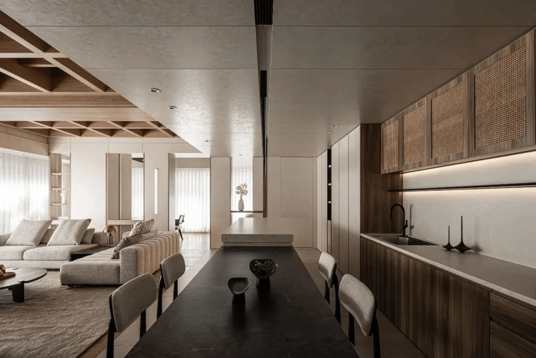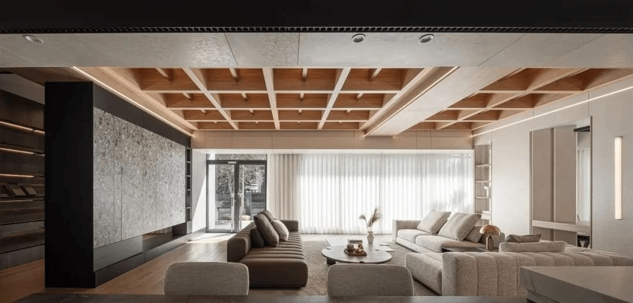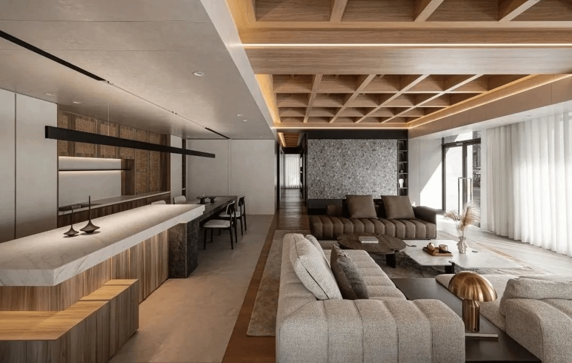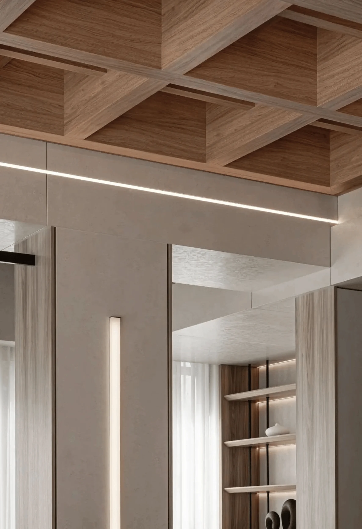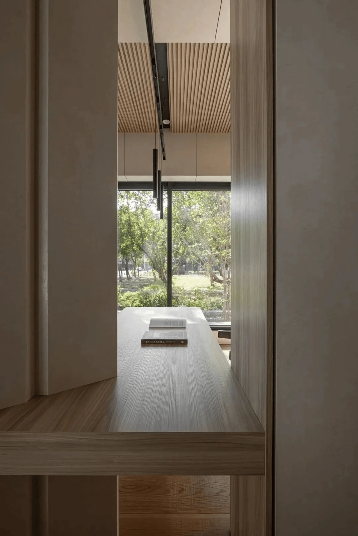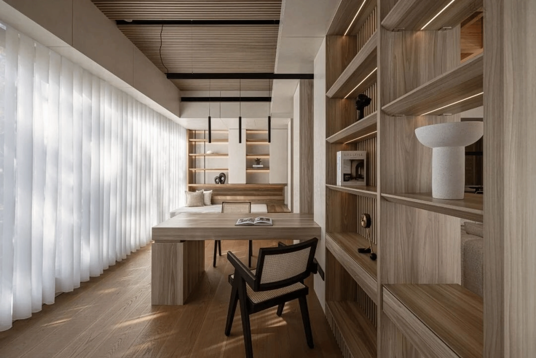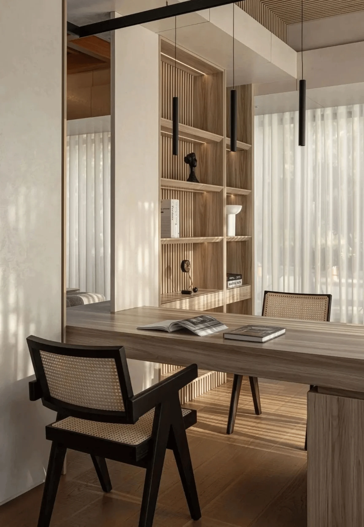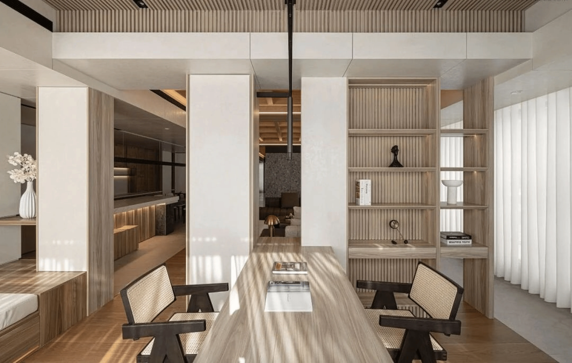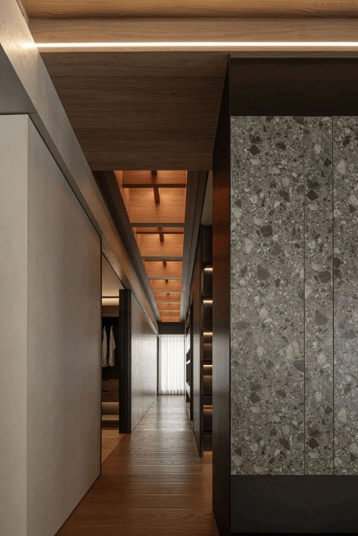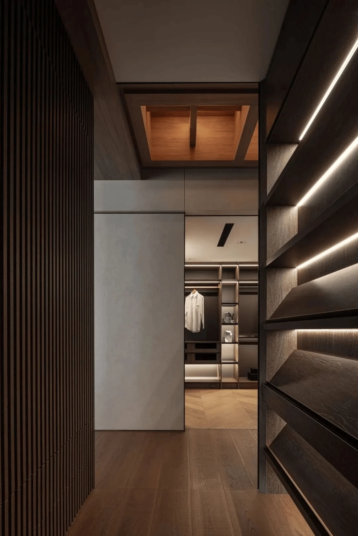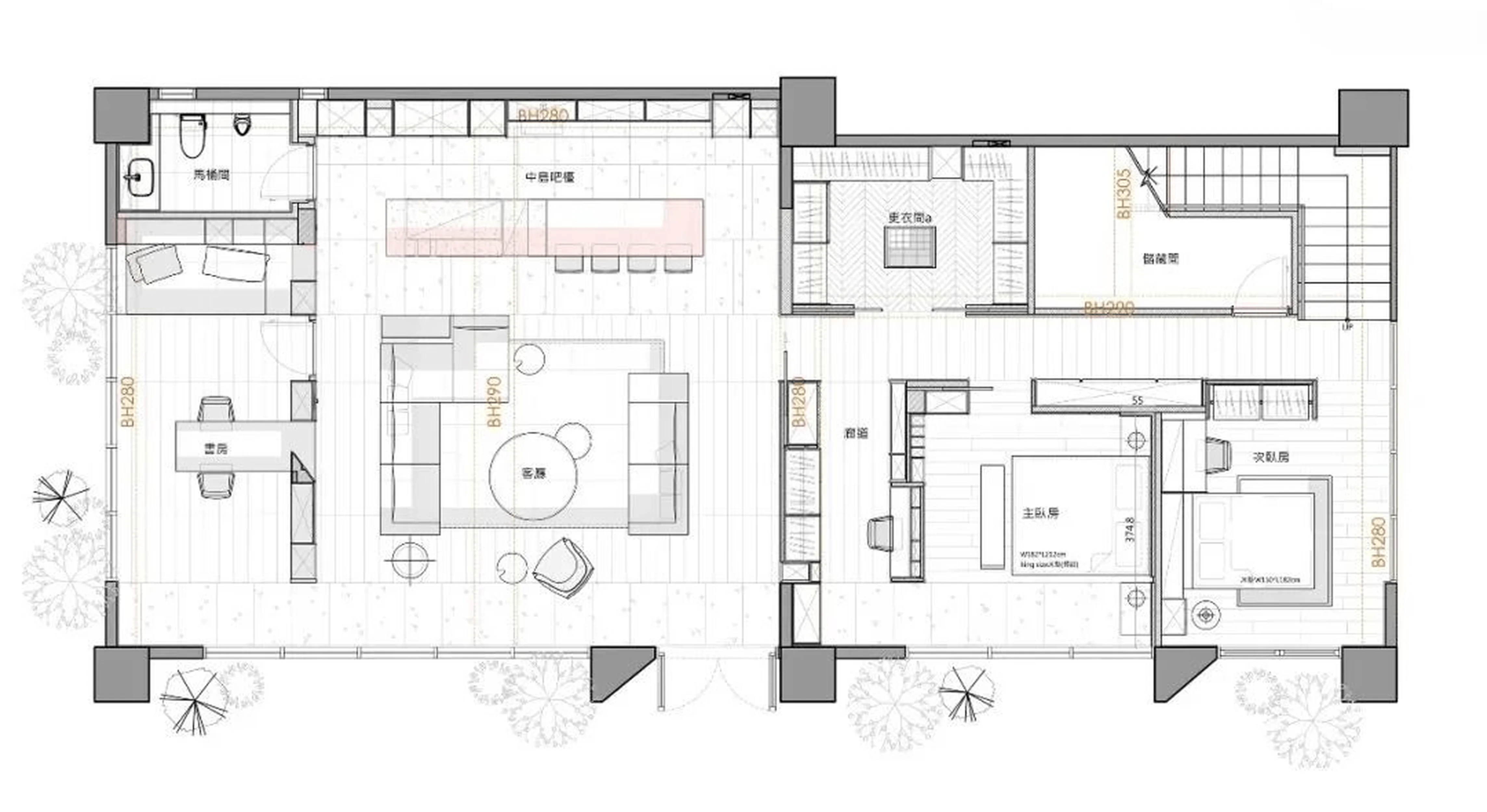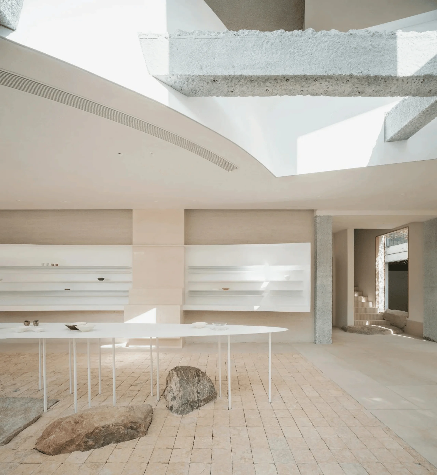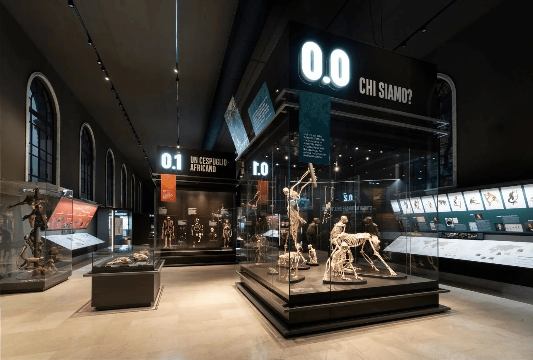CJ Studio’s design of Raysonic Yongkang Exhibition Hall in Taiwan utilizes rectangular array ceilings and system boards to create a multi-layered space with a micro-Chinese style.
Contents
Project Background
Raysonic Yongkang Exhibition Hall is located in Tainan, Taiwan, and was designed by CJ Studio, led by Tang Zhonghan. The project, completed in an area of 170 square meters, stands out as one of Tang Zhonghan’s limited local projects in recent years. The design aims to embody the brand’s understanding of life concepts and convey a sense of spatial ritual through architectural language, material composition, and structural form. The design skillfully combines rational arrangement with perceptual construction, resulting in a micro-Chinese style and modern spatial power that conveys a unique sense of life ritual.
Design Concept and Objectives
The design concept revolves around the use of a rectangular array ceiling and system boards to create a multi-layered space that evokes a sense of spatial ritual. The low ceiling paint system board’s texture helps soften the austere ambiance of the rectangular array design language, creating a warm and inviting atmosphere. The strategic integration of lighting with ceiling light and shadow enhances the depth and layering of the space, making the user experience more immersive. By incorporating these elements, the design successfully translates the brand’s vision of a space that embodies both functionality and emotional resonance.
Functional Layout and Spatial Planning
The exhibition hall showcases a variety of functional zones, including a living room, dining room, bar area, study room, and bedroom. The living room’s display space is defined by the distinctive ceiling design, which evokes a sense of passion and vitality. The dining room and bar area are seamlessly integrated, and the bamboo cabinet backdrop adds a touch of grandeur and boldness to the space. The study room features a partially penetrating wall that blurs the boundaries between solid and void, creating a contemplative atmosphere. The bedroom, viewed from the outside, resembles a life showcase that sparks imagination about diverse lifestyles. The passage connecting the different display spaces maintains the rectangular array ceiling design, ensuring continuity in the spatial experience.
Exterior Design and Aesthetics
The exterior design of the exhibition hall reflects the overall micro-Chinese style and modern aesthetic. The combination of stone texture on the TV wall with the warm hues of wood veneer creates a luxurious and sophisticated feel. The detailed execution of the special construction methods further elevates the quality of the space, highlighting the plasticity and versatility of the system board. The natural shadow cast by the green shade outside the window in the study room adds a touch of tranquility and complements the humanistic and scholarly ambiance created by the grille ceiling.
Technological Details and Sustainability
The use of system boards throughout the exhibition hall demonstrates a commitment to sustainable and adaptable design solutions. The system boards, known for their plasticity and diversity, allow for easy modification and customization, ensuring the space can adapt to future needs. The integration of lighting systems with the ceiling design not only enhances the aesthetics but also contributes to energy efficiency. The project’s attention to technological details and sustainable practices positions it as a model for environmentally conscious exhibition hall design.
Social and Cultural Impact
The Raysonic Yongkang Exhibition Hall serves as a social and cultural hub, offering a platform for showcasing the brand’s vision and products. The design’s emphasis on creating a multi-layered and experiential space contributes to the visitor’s engagement and understanding of the brand’s philosophy. The integration of micro-Chinese style elements with modern design aesthetics reflects a broader trend of cultural fusion in contemporary architecture and design. The project’s impact extends beyond its immediate function, serving as a testament to the power of design in shaping cultural narratives and fostering social interaction.
Construction Process and Management
The construction process of the Raysonic Yongkang Exhibition Hall involved close collaboration between the design team and the construction contractors. The intricate ceiling design and the integration of various materials required meticulous planning and execution. The use of system boards allowed for efficient and modular construction, reducing construction time and waste. The project’s successful completion demonstrates effective construction management and a commitment to quality craftsmanship.
Post-Completion Evaluation and Feedback
The Raysonic Yongkang Exhibition Hall has received positive feedback for its innovative design and immersive spatial experience. Visitors have praised the project’s ability to evoke a sense of tranquility and sophistication while showcasing the brand’s products in a compelling manner. The design’s attention to detail and the use of high-quality materials have also been commended. The project’s success is a testament to the design team’s understanding of the brand’s vision and their ability to translate it into a tangible and impactful spatial experience.
Project Information:
Project Type: Exhibition Hall
Architect: CJ Studio
Area: 170㎡
Project Year: Not specified
Project Country: Taiwan
Main Materials: System boards, wood veneer, stone, bamboo, iron
Photographer: Weimisisi Spatial Photography


