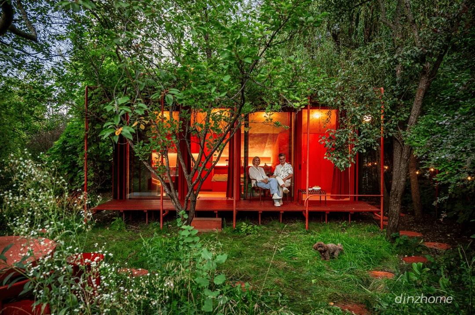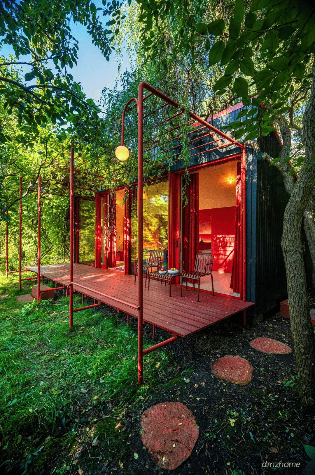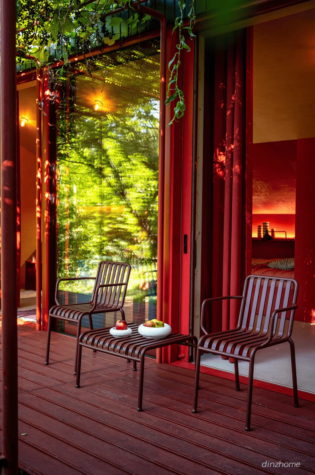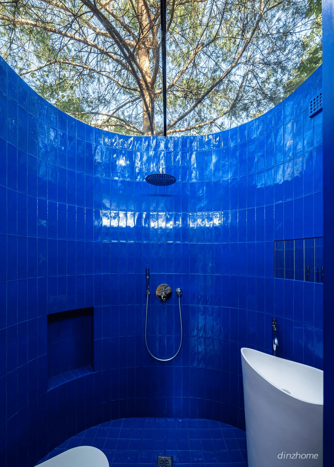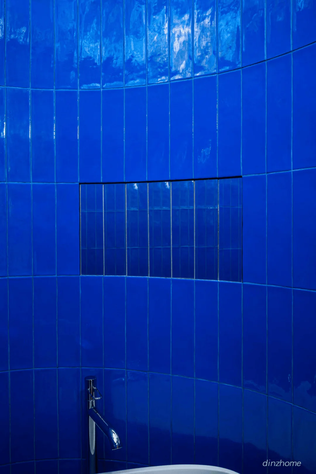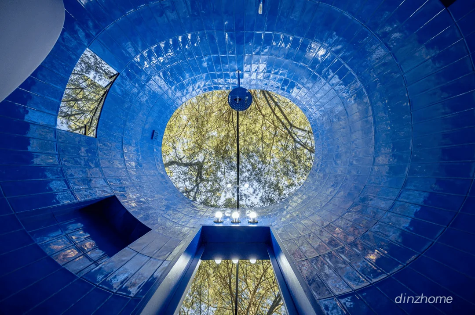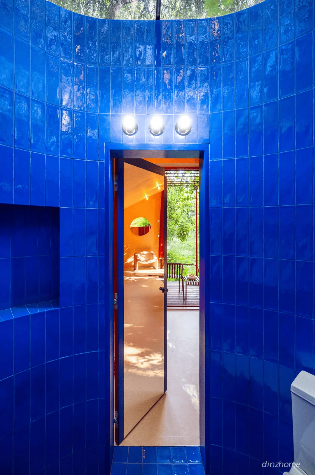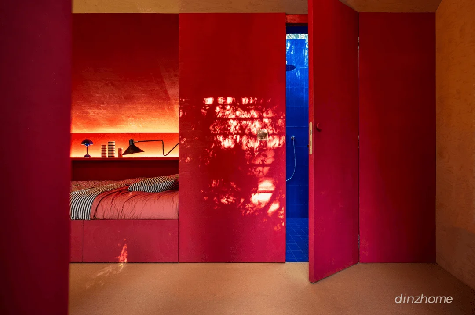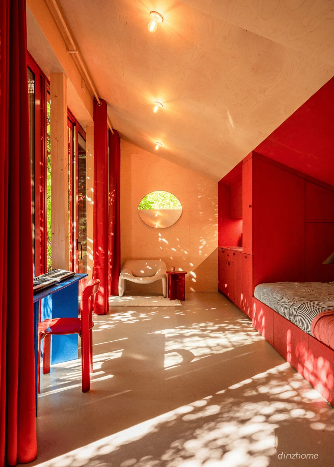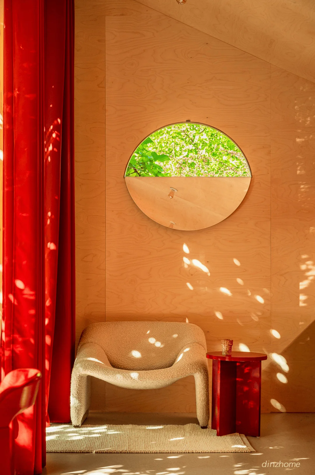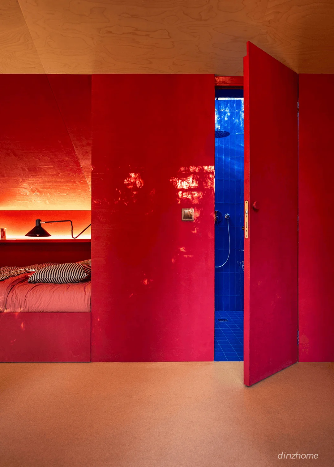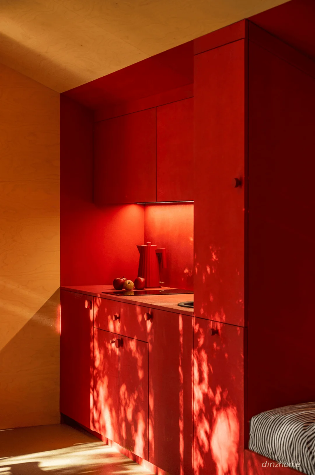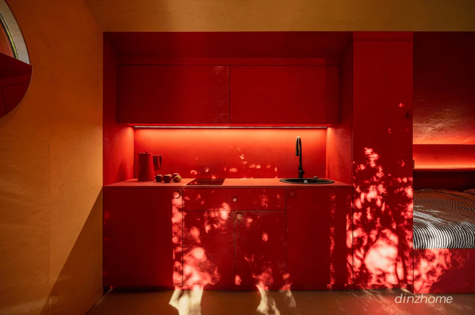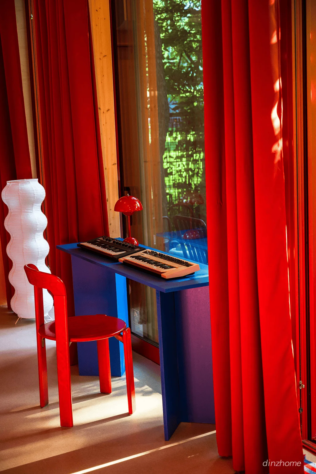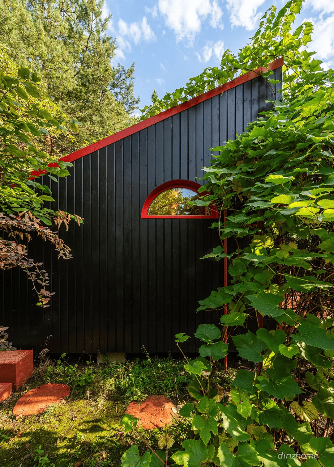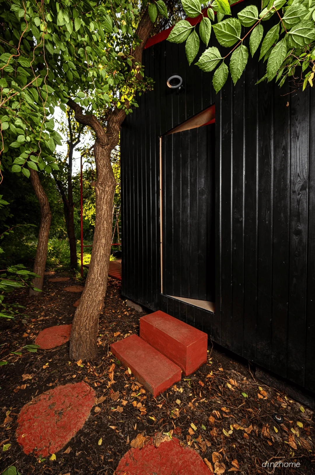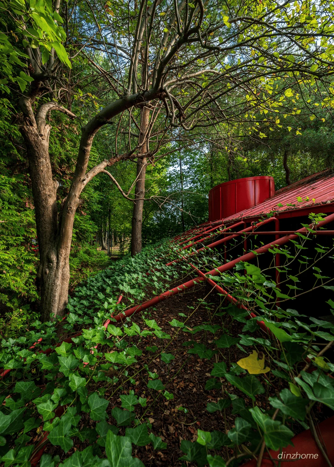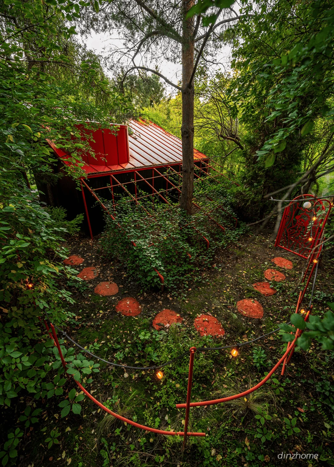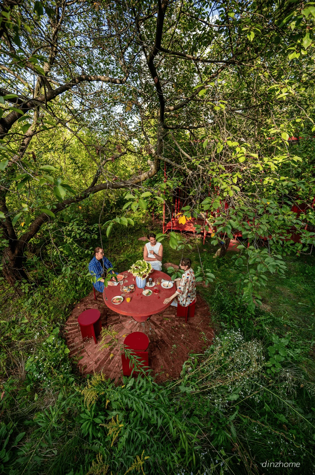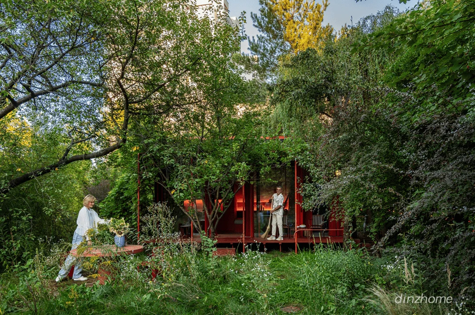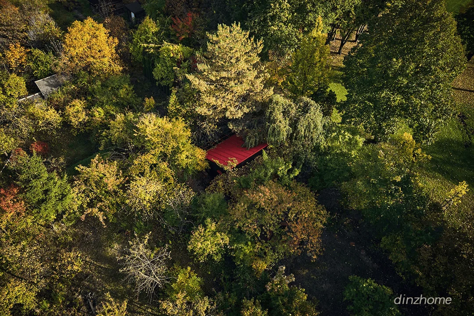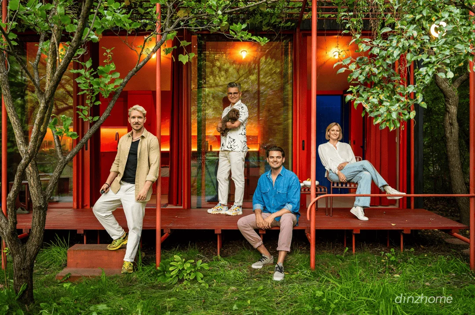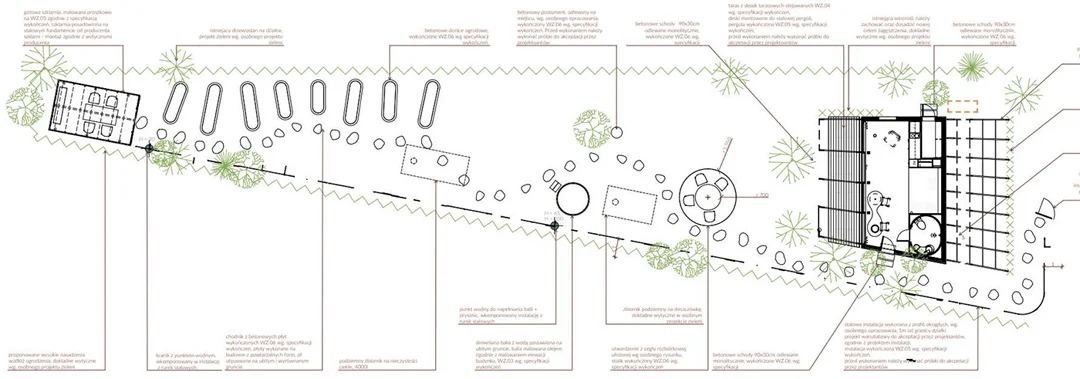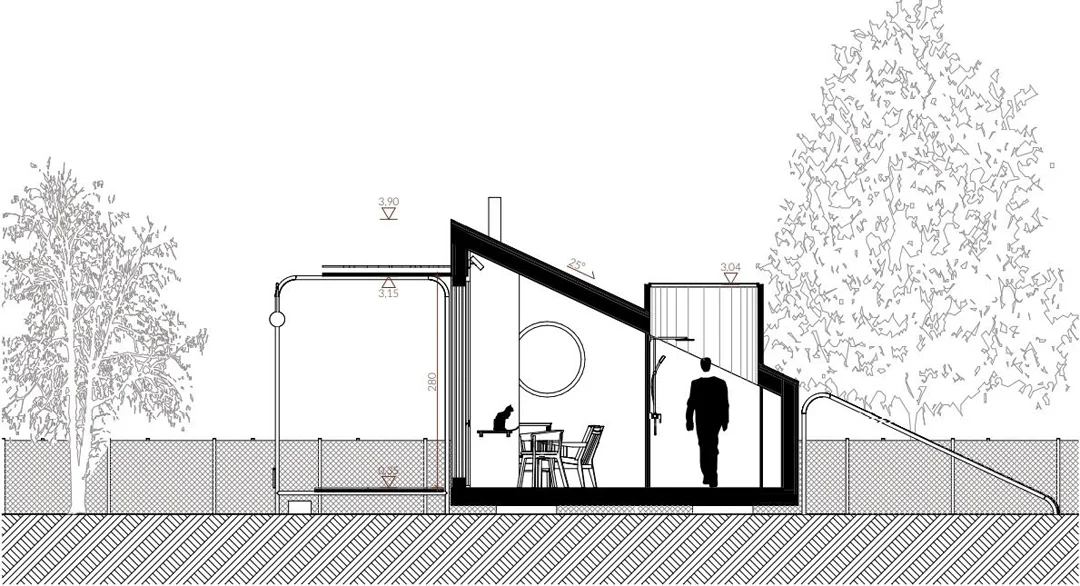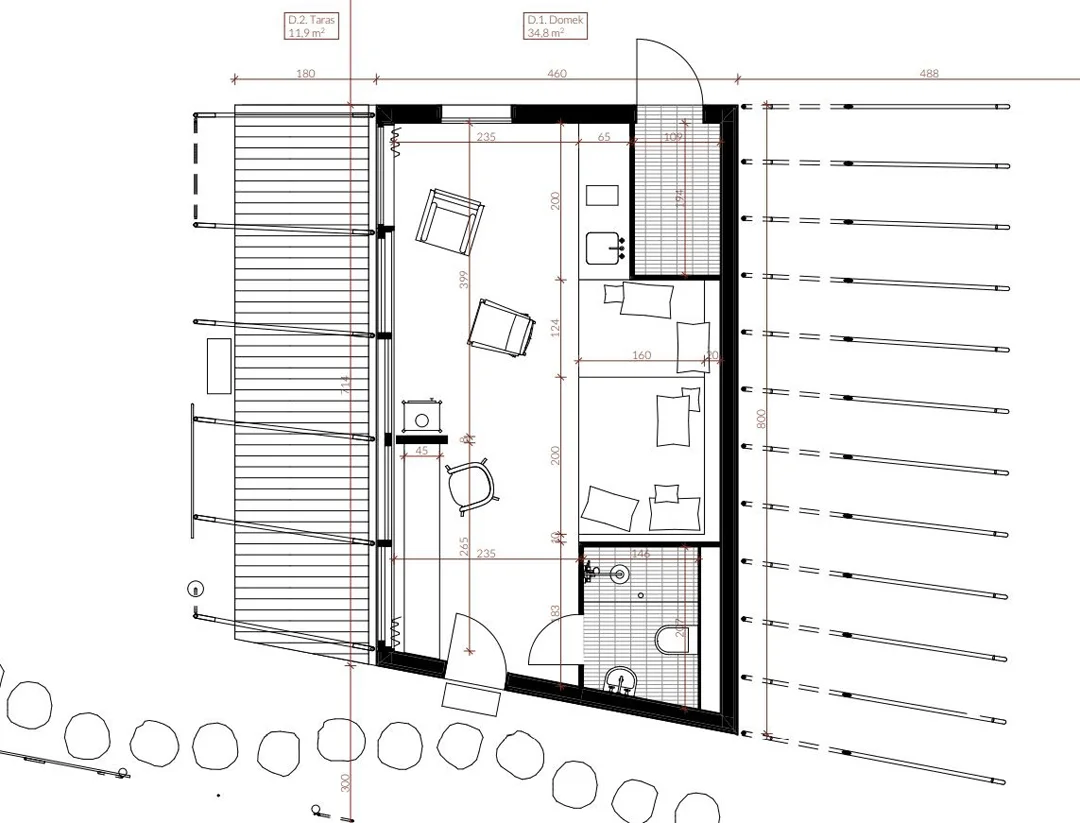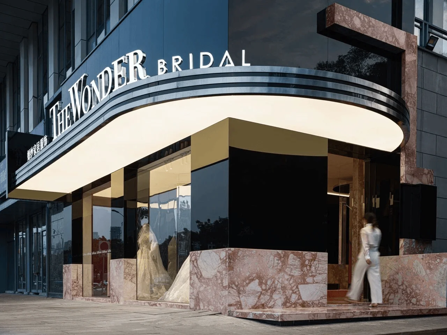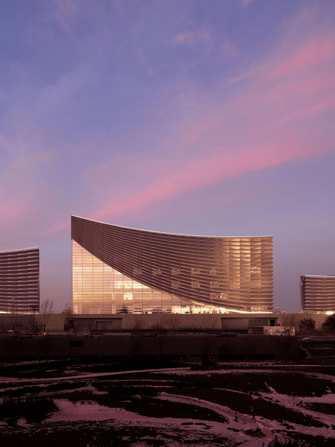RED ROD, a vibrant cabin designed by NOKE Architects, offers a minimalist retreat in Warsaw, showcasing bold colors and innovative small-space architecture.
Contents
An Unexpected Haven in Warsaw
Nestled within a family allotment garden just a short train ride from Warsaw’s city center, RED ROD is a surprising retreat designed by NOKE Architects. This vibrant cabin, also known as the Electric House of Color, embodies the dynamic personalities of its owners, Magda Grabowska-Wacławek (Bovska), a multi-talented artist, and Grzegorz Wacławek, founder of the award-winning animation studio Animoon. The couple desired a peaceful sanctuary away from the urban hustle, yet still within easy reach of the city’s conveniences. Their modern haven seamlessly blends the energy of the Śródmieście district with the tranquility of the Żoliborz neighborhood, creating a unique respite in the heart of the metropolis.
Embracing the Allotment Garden Trend
The couple’s choice of an allotment garden reflects a growing trend in Poland, as city dwellers increasingly seek solace in nature. These formerly overlooked spaces have become sought-after havens for those wanting to connect with the outdoors. “Berlin, not far from here, has experienced an allotment craze for a decade. It’s the easiest way to have a private garden, enjoy peace and quiet, and even cultivate flowers, vegetables, or fruits – all close to home, not on the outskirts of civilization,” explains Karol Pasternak of NOKE Architects.
Designing Within Constraints
Despite the idyllic setting, the architects faced challenges due to the plot’s trapezoidal shape and strict regulations. Permanent structures are prohibited in allotment gardens, and the maximum size is limited to 35 square meters. NOKE Architects turned these limitations into opportunities, designing a modern cabin that harmonizes with its surroundings while optimizing space and functionality. The cabin’s design cleverly incorporates a secluded, almost outdoor shower with a glass roof, offering a unique bathing experience under the Warsaw sky. The oval-shaped shower is adorned with glossy cobalt blue tiles that reflect light, creating a delightful and refreshing space.
Bold Colors and Minimalist Aesthetics
“We’ve known Magda and Grzegorz for a long time and have collaborated before. A few years ago, we designed a bold, colorful office for their animation company, Animoon, on Chmielna Street,” says Pasternak. “Once again, we were inspired by their expressive personalities and adventurous aesthetic.” The cabin’s main living space features a rich raspberry hue, extending to window frames, curtains, kitchen fittings, furniture, and the wall facing the glass front. This vibrant interior contrasts with the dark-stained plywood exterior. The exterior is punctuated with cherry red accents, such as the trim, chimney, and ivy-covered trellises, adding pops of color to the natural landscape.
Space Optimization and Functionality
Though compact, the cottage efficiently accommodates a bed nook, a full bathroom, a small kitchen, and a workspace. Sliding glass doors expand the interior space onto a spacious front porch that spans the cabin’s width, creating a seamless connection between indoors and outdoors and enhancing the sense of spaciousness. The bold color choices are balanced by light wood walls, soft gray floors, and subtle beige textiles, ensuring a harmonious and inviting atmosphere.
A Journey Through Nature
A journey through nature begins the moment you step through the unique red gate, adorned with a portrait of the owners’ dog, painted by Magda. From the alley, the cabin remains hidden, but once inside, a winding path of red stones guides you deeper into the garden, where the cabin gradually emerges amidst the lush greenery. The design of RED ROD demonstrates how constraints can inspire creativity, resulting in a small-space architectural gem that provides a tranquil and inspiring retreat for its artistic owners.
Project Information:
Architects: NOKE Architects
Area: 35 m²
Project Year: 2021
Project Location: Warsaw, Poland
Lead Architects: Karol Pasternak, Piotr Maciaszek, Mateusz Jaworski
Main Materials: Plywood, glass, metal
Project type: Residential
Photographer: ONI Stories


