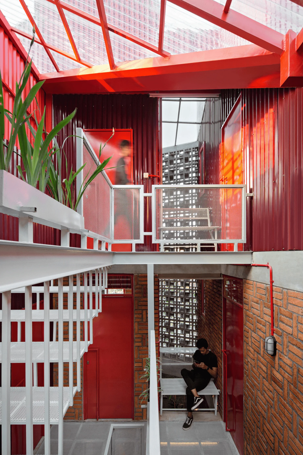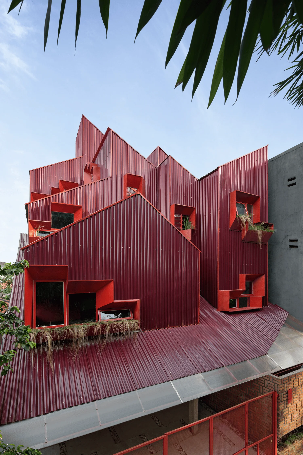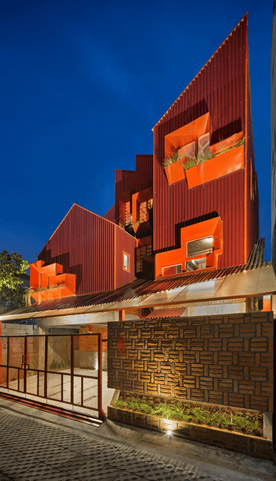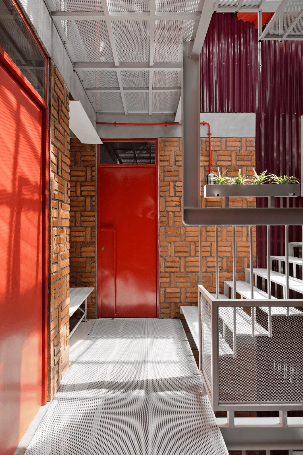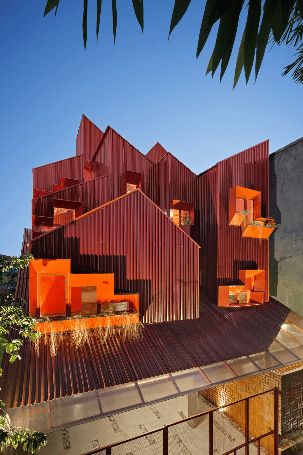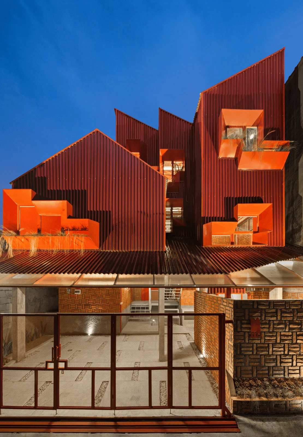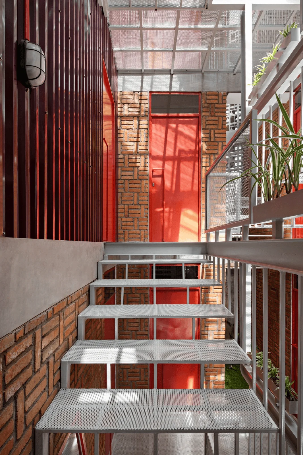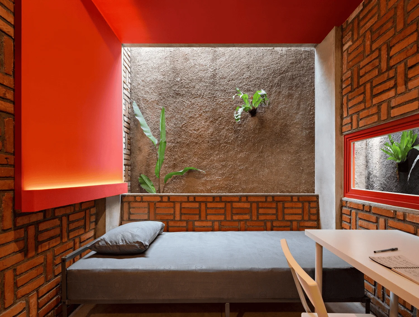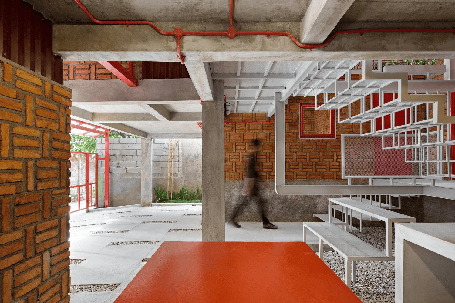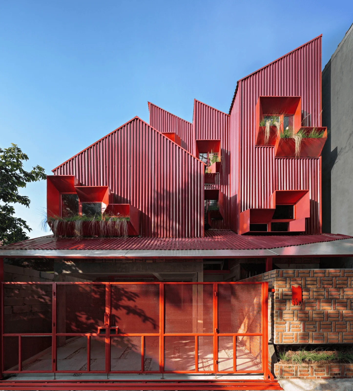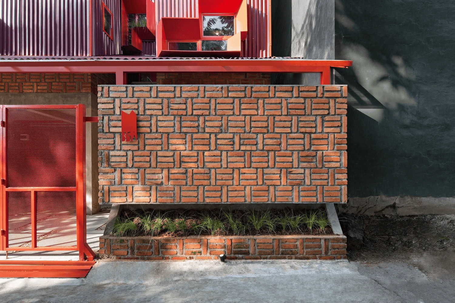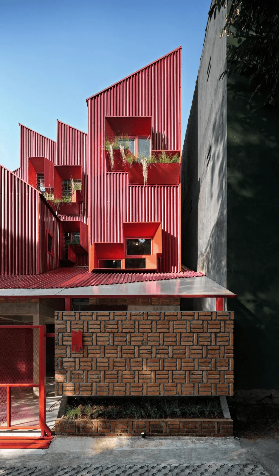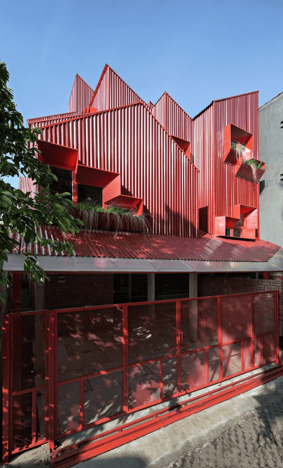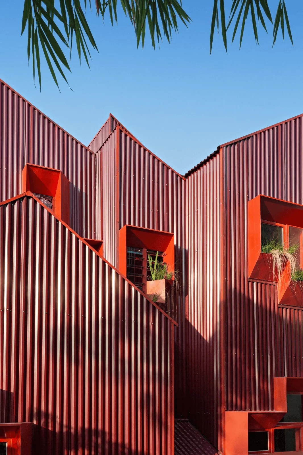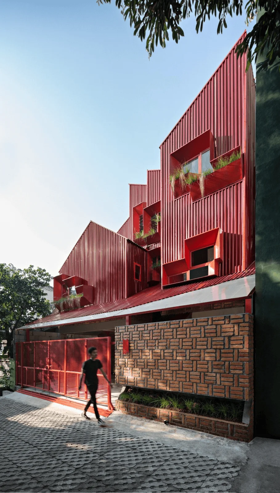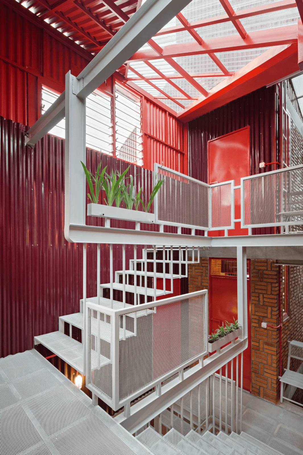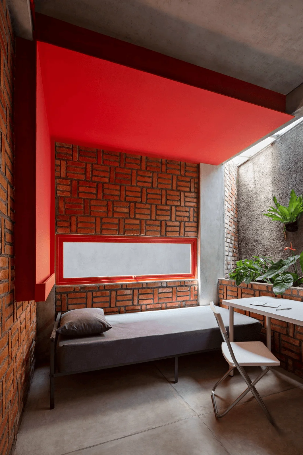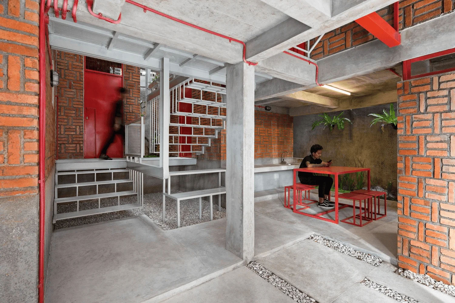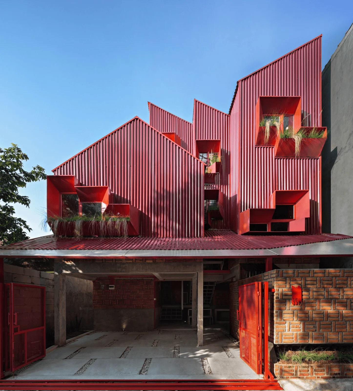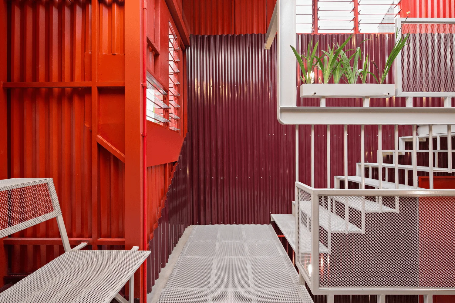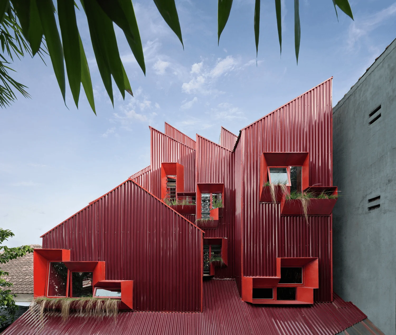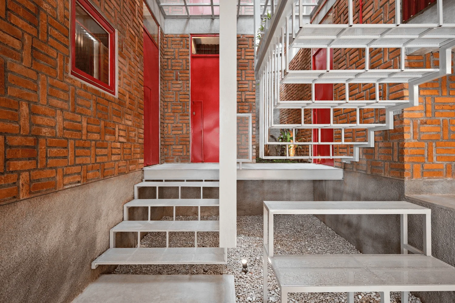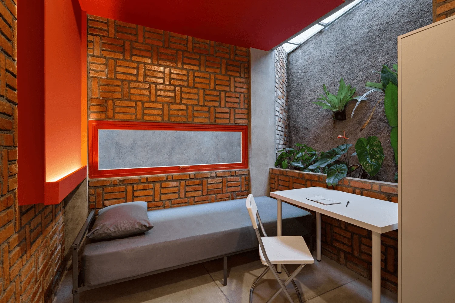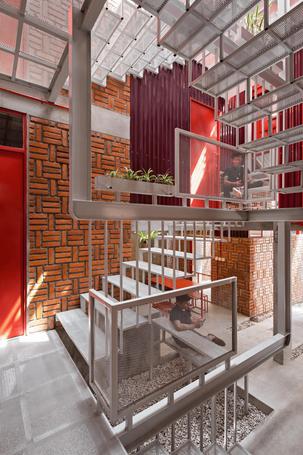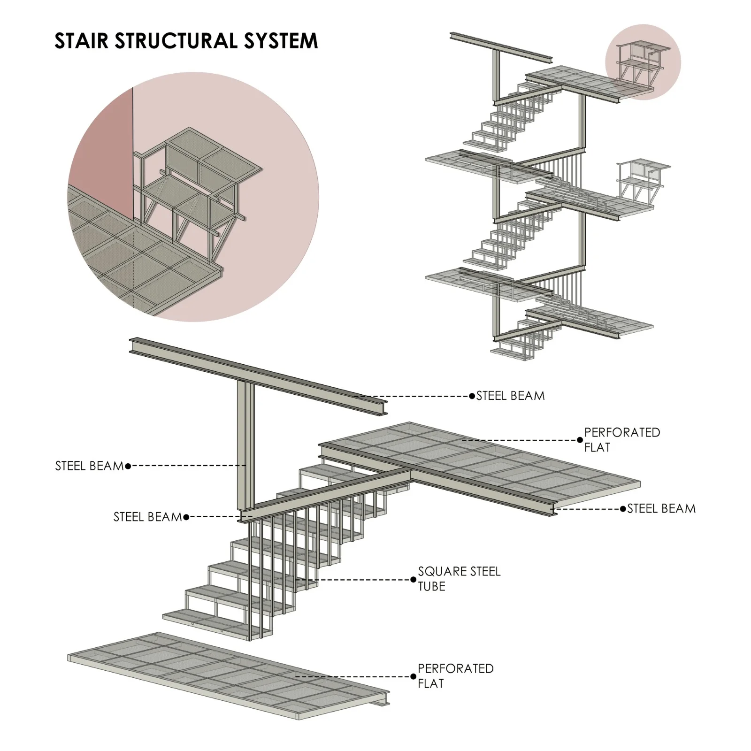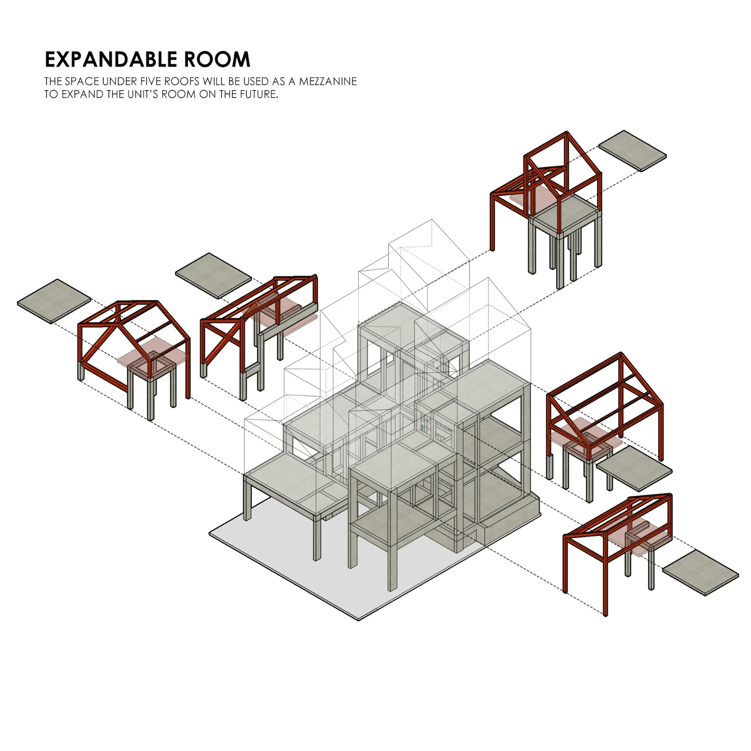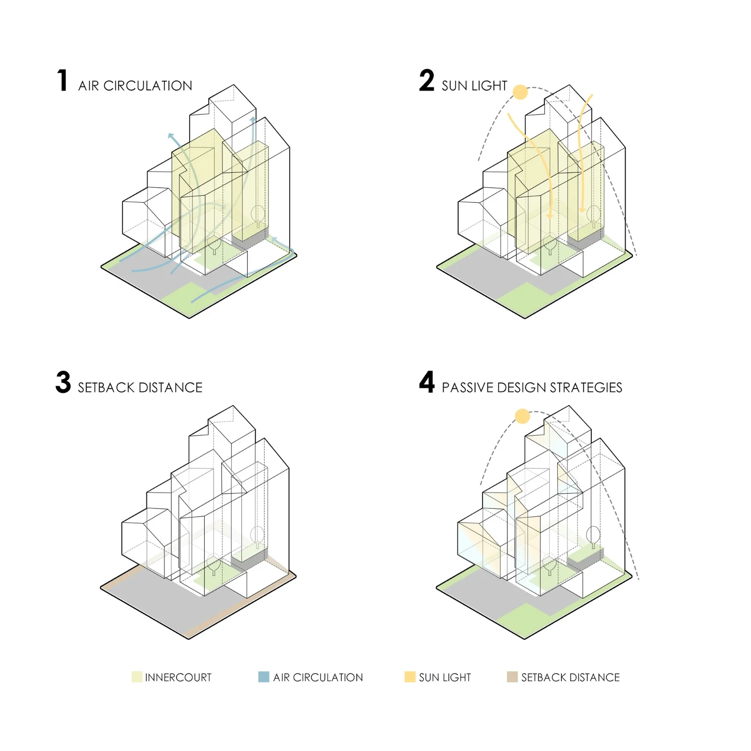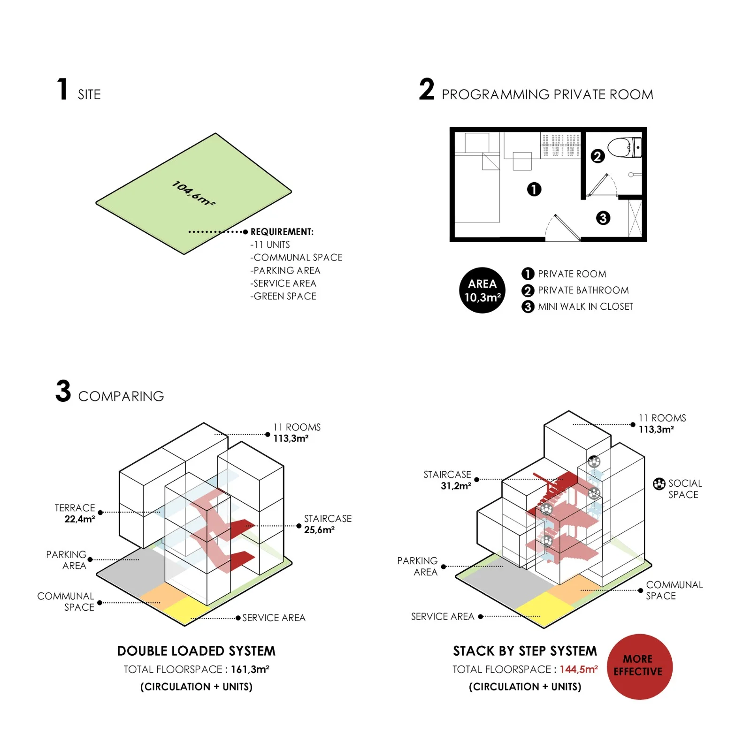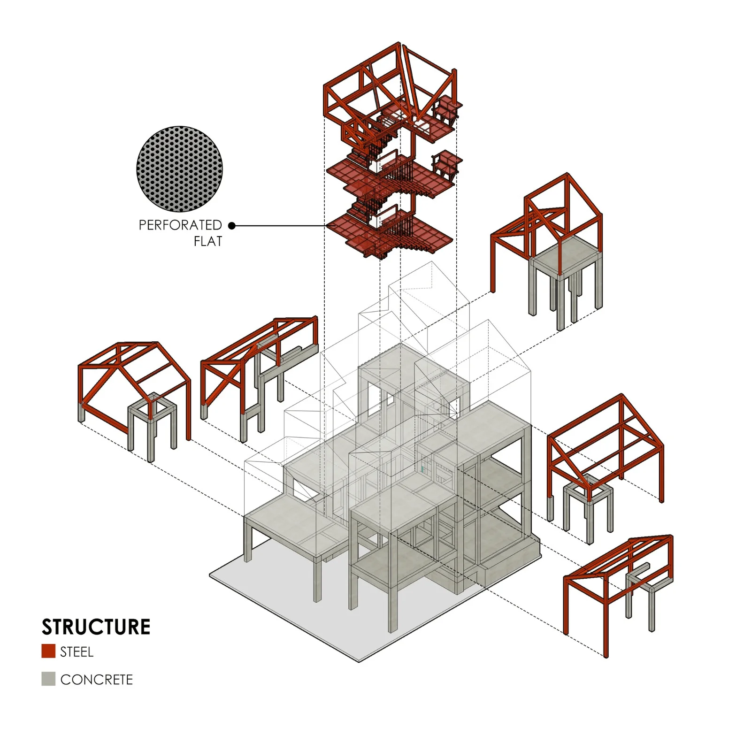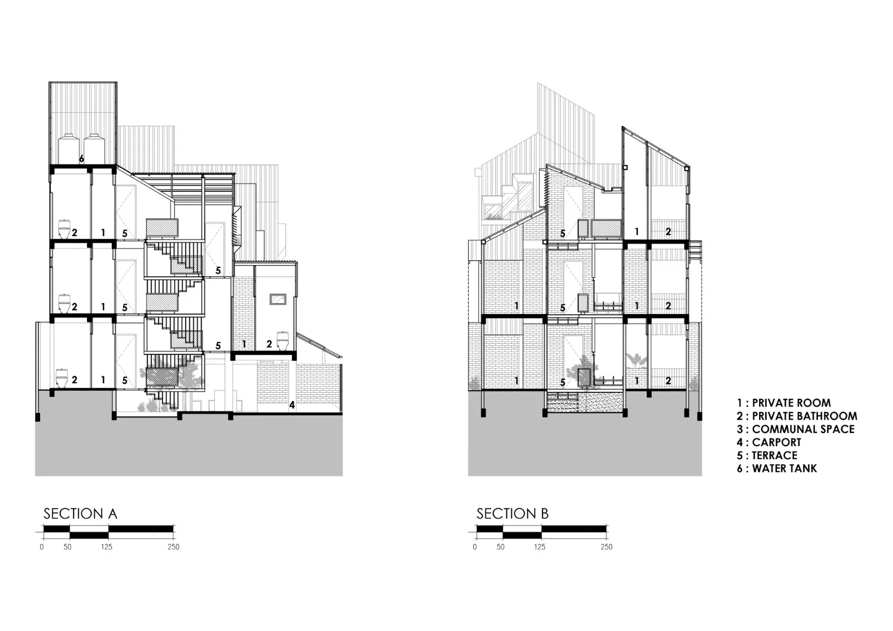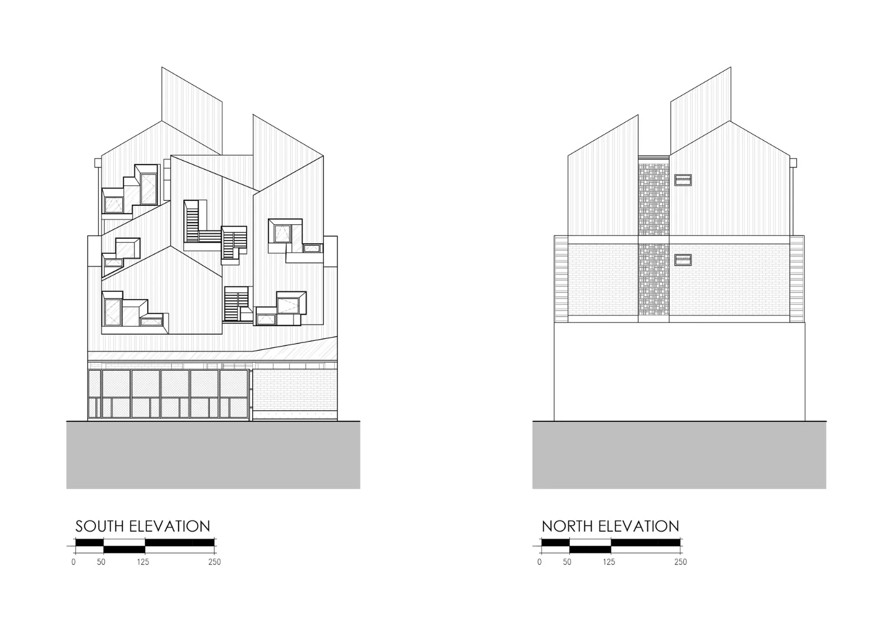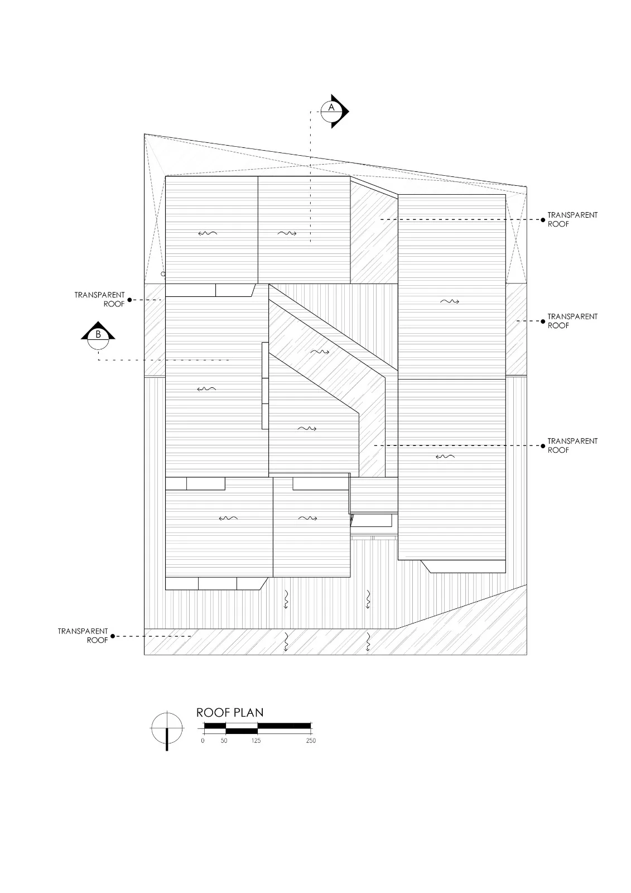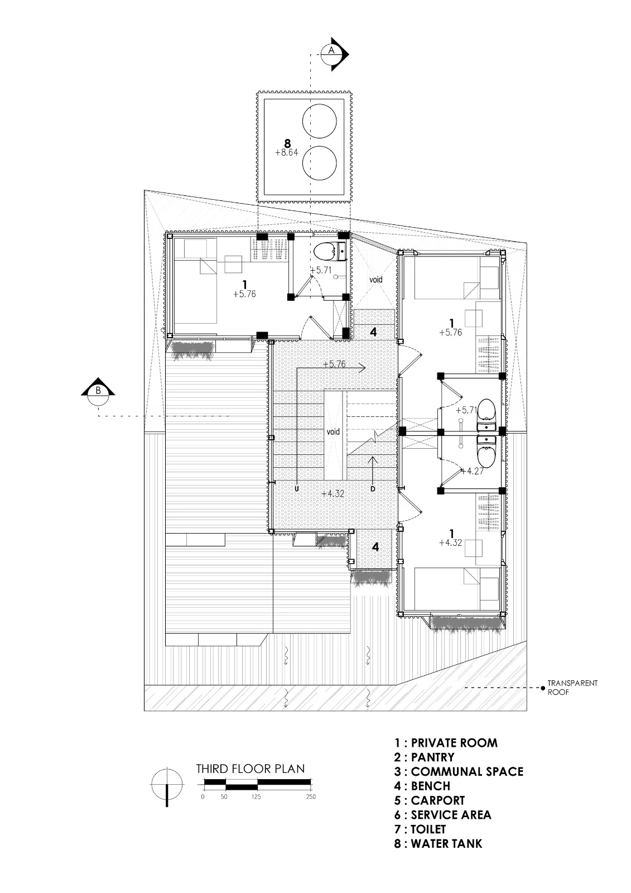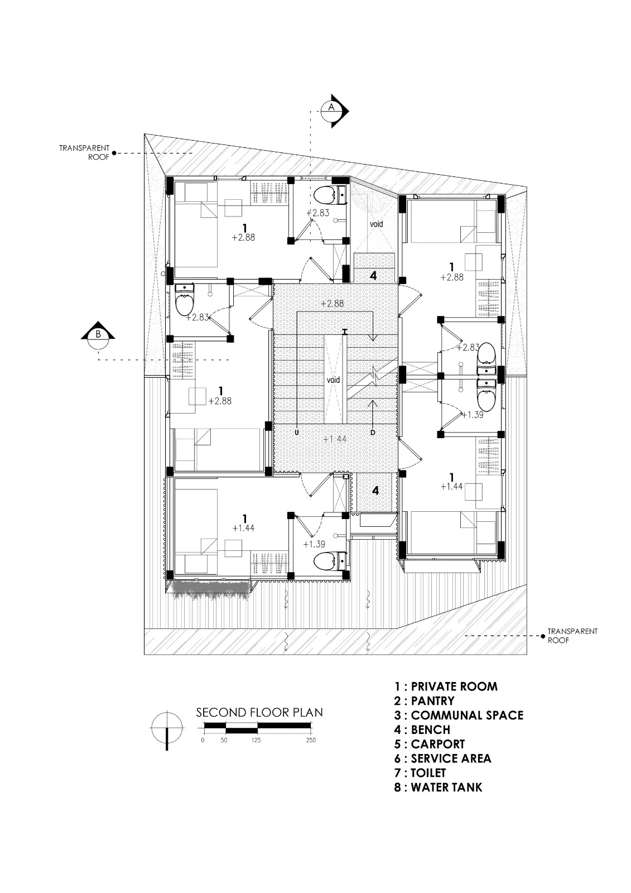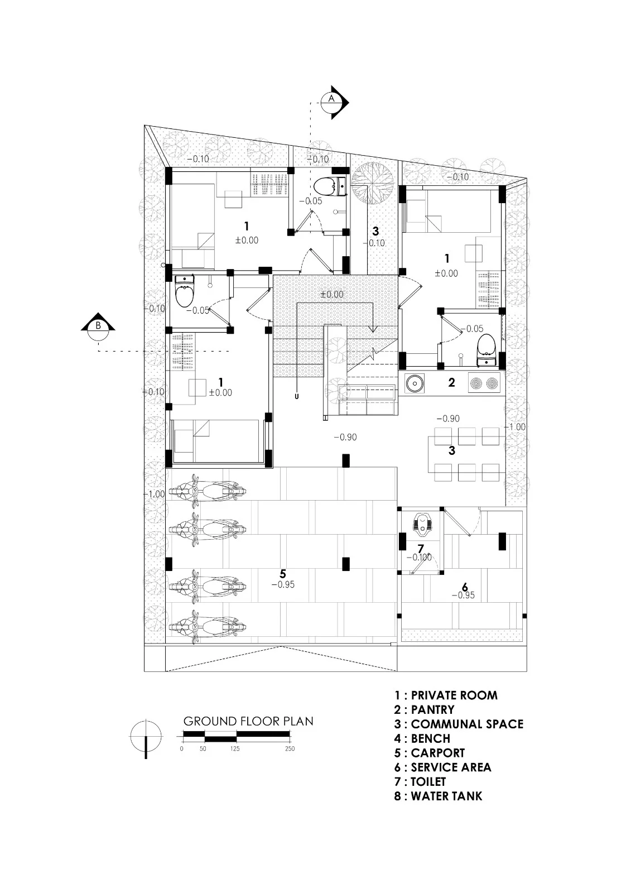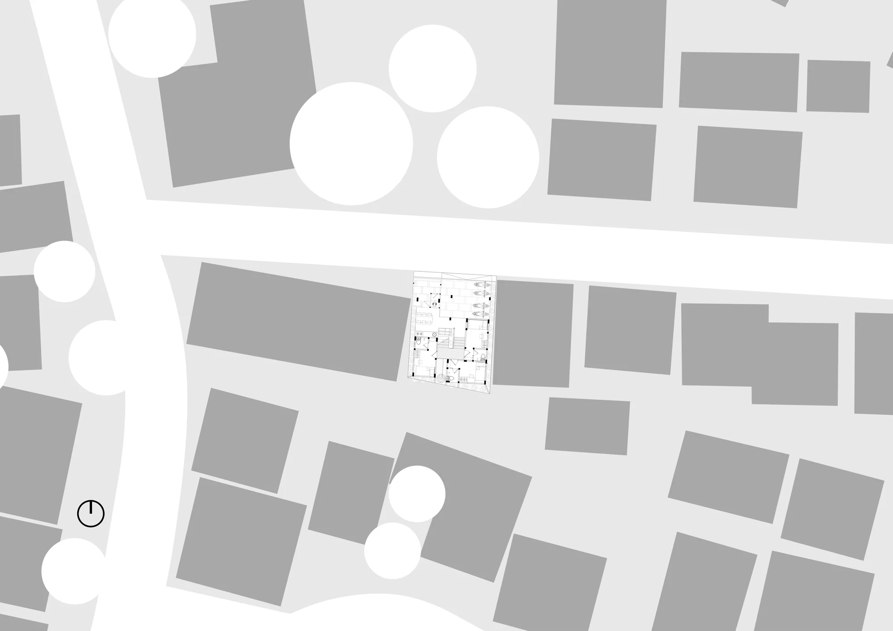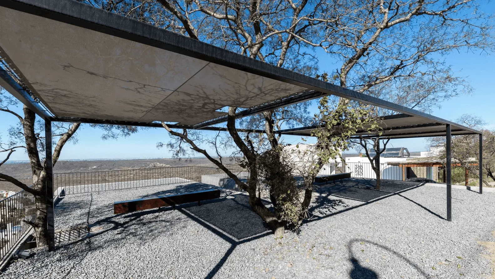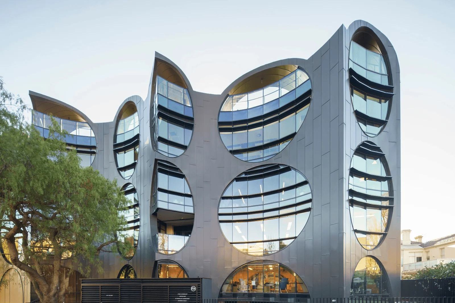“The design site of the “Red Zone Boarding House” is located in a congested urban area. Its small area will be used as a commercial building as part of the urban fabric. From the start, the architect had a question: With such a limited area, could the typical single or double-sided dormitory concept optimize land use? The architect compared the common double corridor type with their own custom-designed concept for the site and concluded that designing a unique dormitory typology for the site could utilize the limited space more effectively. They started with the primary function of the connecting corridor between units in a typical dormitory. In this project, the staircase is the only horizontal or vertical connection between each unit. At the same time, it is a daily social space for residents. As a result, this design has the same number of units as a typical dormitory but uses the limited site area more effectively. Furthermore, the project’s circulation design has become not only a unique dormitory typology but also a “statement” of the building. To make this feature even more prominent, the architect uses red as the primary color of the facade. This is also because red, with a wavelength range of 630-760 nanometers, is a strong color that can instantly attract people’s attention.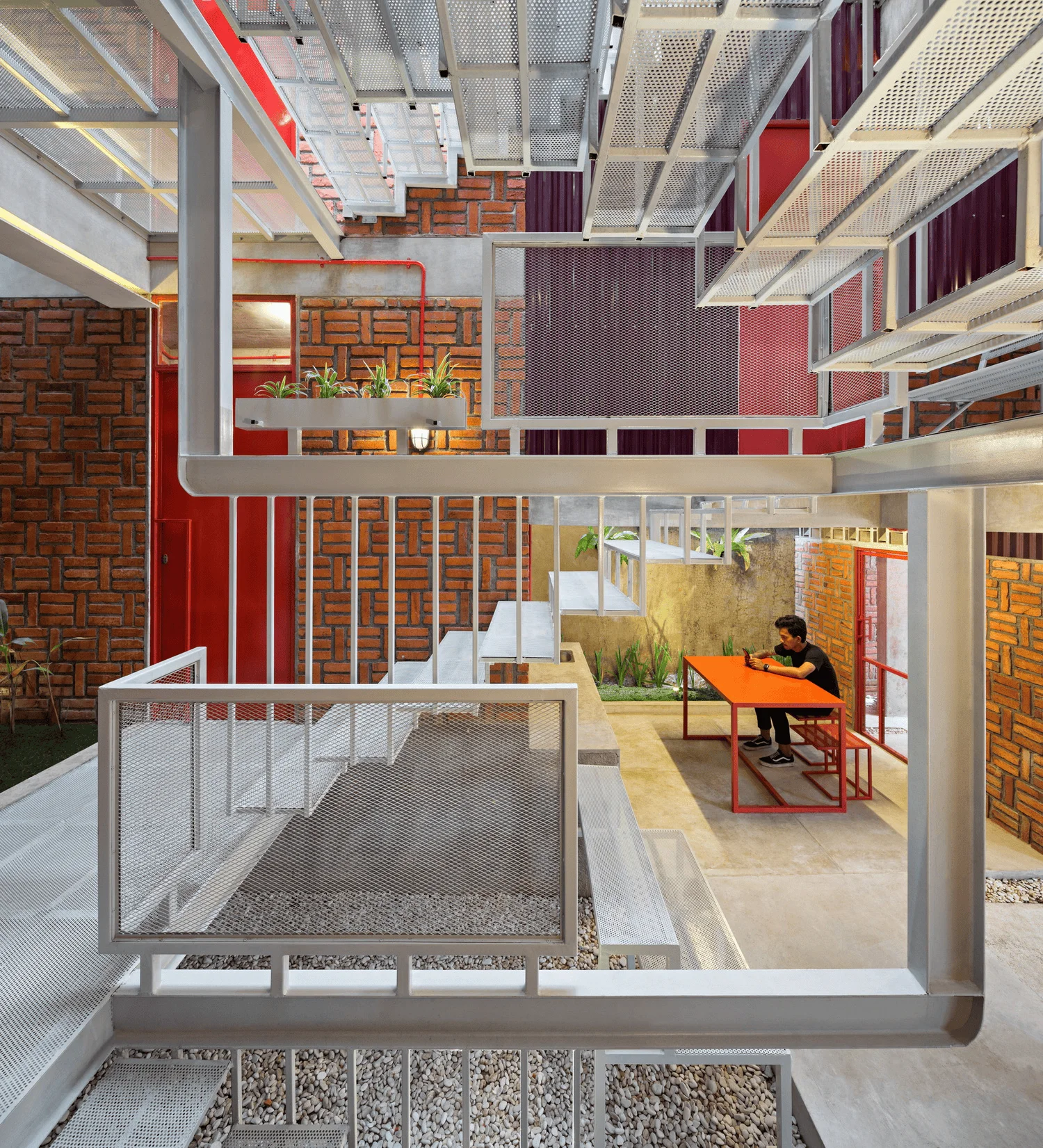
The contents and positions of functional areas in multi-family housing also inspired the architect to design the building’s form. They aimed to create the building as a continuously accumulating and stacked house. Therefore, the building uses mainstream lines to create stacked volumes, thus constructing a split-level space. In addition, each fragmented sloped roof follows the grid of the dormitory units below, making the overall sense of stacking even stronger. At the same time, the space under these roofs is part of the mezzanine, which can be used to enlarge the unit rooms in the future. Besides, the “fragmented” roofs and stacked volumes are also the building’s response to its tropical climate. This design allows for better air circulation inside. Another passive design strategy is to offset each volume slightly, so each volume does not adhere to the other volumes around it, creating a gap between them, allowing openings on each volume, gaps between volumes, openings in the central green space, and stairs to connect with the green space behind the site. Furthermore, the corridors and stairs are made of perforated panels, which, together with the openings in each volume and the gaps between them, maximize fresh air and natural light in each unit. The gaps between the volumes also vary in volume, naturally forming the project’s service areas, including parking, public spaces, food storage, and laundry.
The stairs, as the only access to each unit in the project, are made of steel and iron, featuring a sculptural cantilever design. Besides, the stairs in the project showcase a suspended stair structural system, providing a memorable and iconic accommodation experience for residents. In addition, the steel perforated stair treads allow natural light from the skylights to penetrate deeper into the space, while the shadows of the stairs change with time, highlighting the different textures between the exposed brick and the red metal walls in the building. It also makes each room and the overall exterior design more elegant. The upper floors of the building have a smaller load, so lightweight structures are used for most of the upper floors, making the overall structural system more efficient. In addition, the roof and wall materials of the top floor are mainly steel frames, while the main ground floor materials are concrete, and the walls are made of exposed bricks. These exposed materials minimize the maintenance required for the building, and they do not need to be repainted. At the same time, these materials allow the building to naturally develop color changes over time, keeping the design of the building unique and standing out in the city center.
project information:
Architect: Ismail Solehudin Architecture
Area: 178 m²
Year: 2021
Photographer: Mario Wibowo
Manufacturers: Boss, Mortar Utama, Nippon Paint, Philips, Rucika
Lead Architect: Ismail Solehudin
Assistant Designer: Jamilah Uswah
Project Manager: Ali Yazid Bustomi
Site Supervisor: Zaini Tamrin
Structural Engineer: Setyadi Muztaba
Builder: Wani Build
Contractor: Ismail Solehudin Architecture
Location: Bogor, Indonesia


