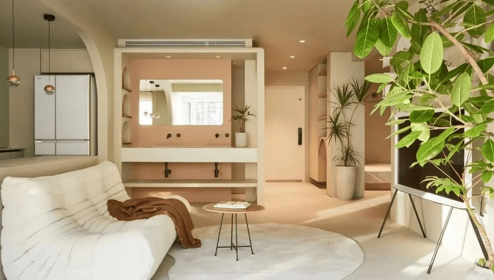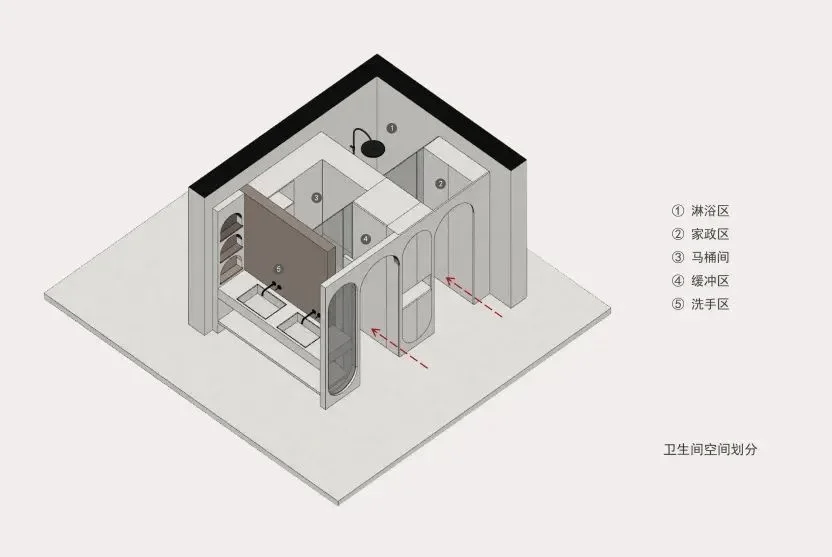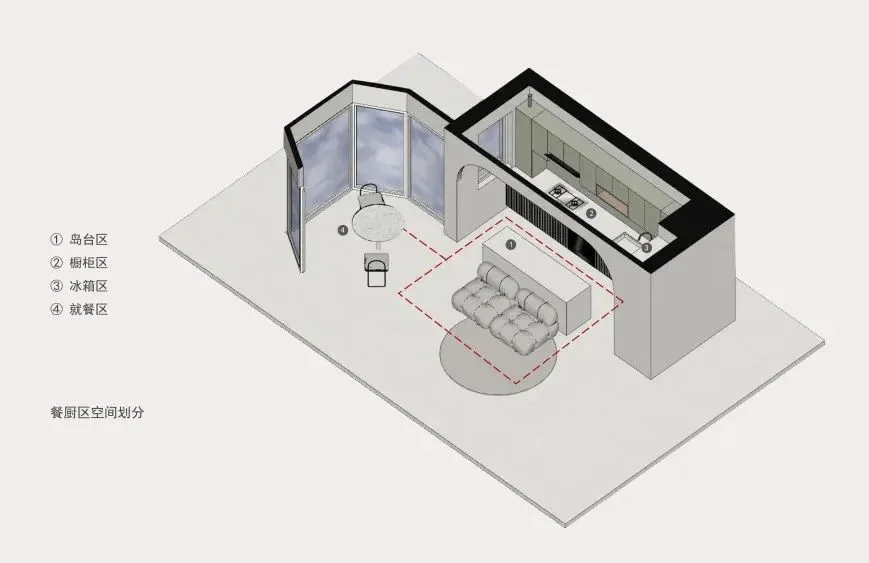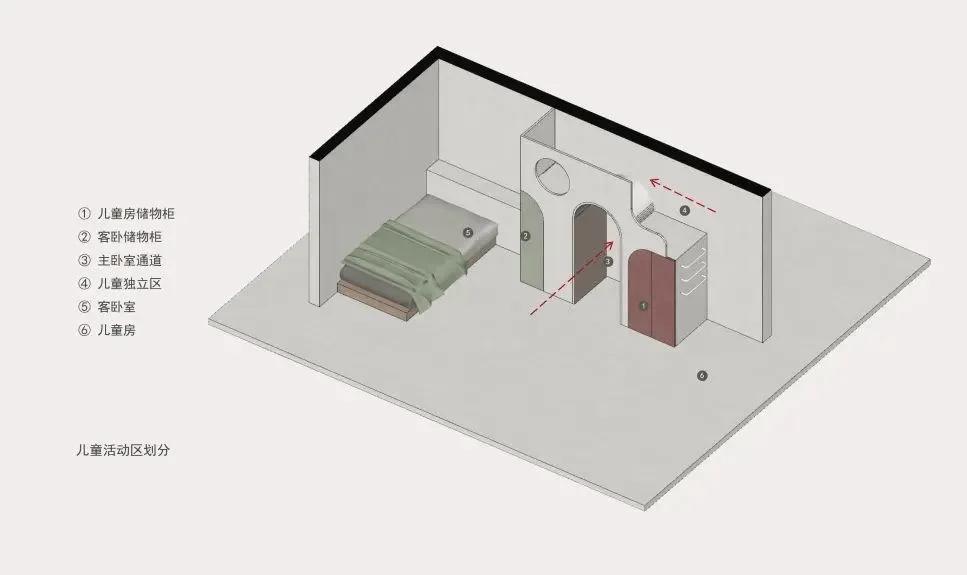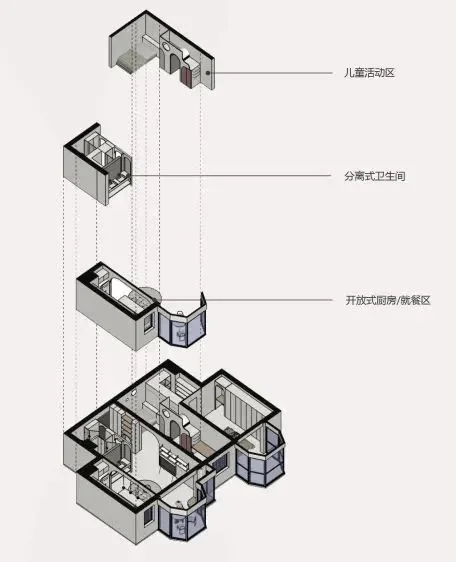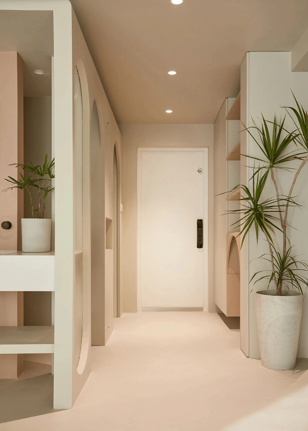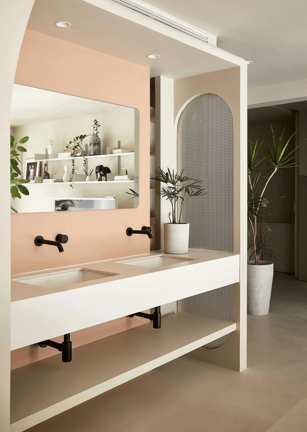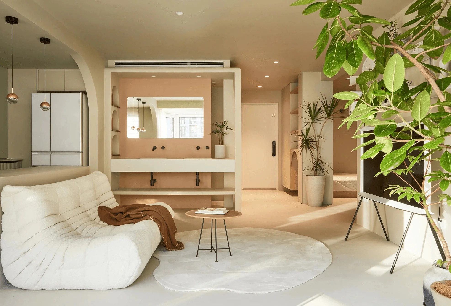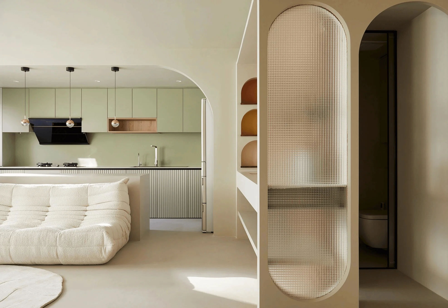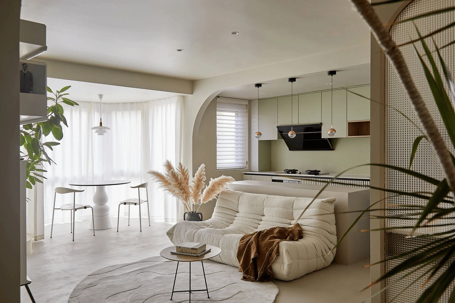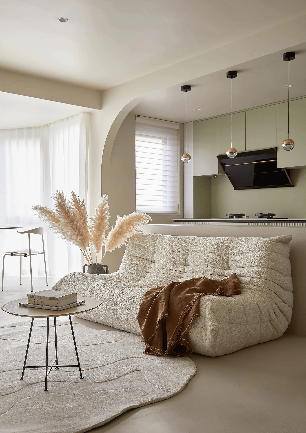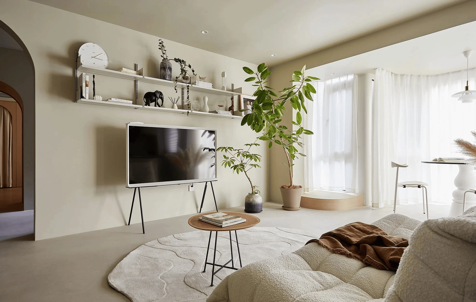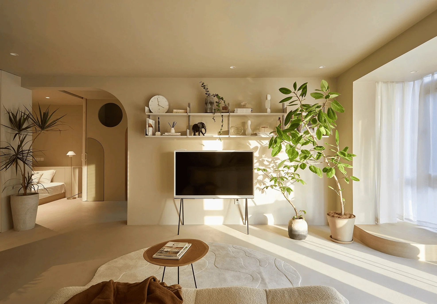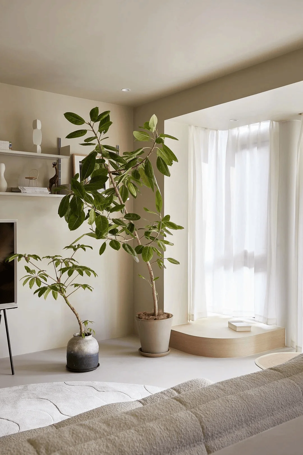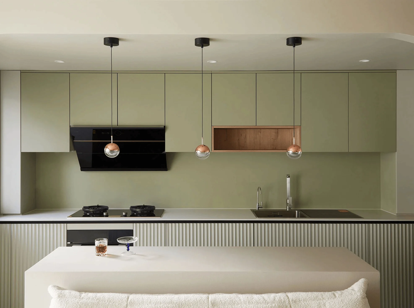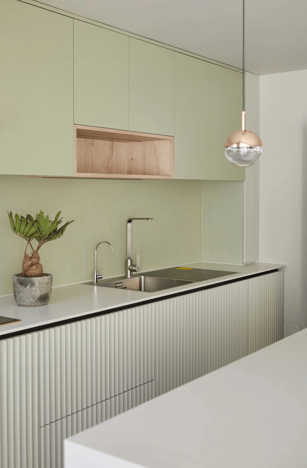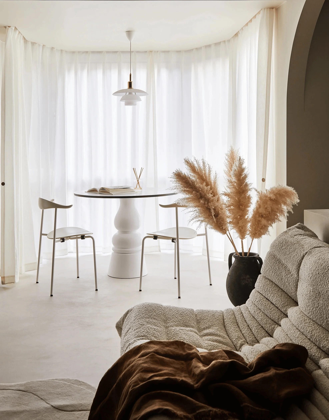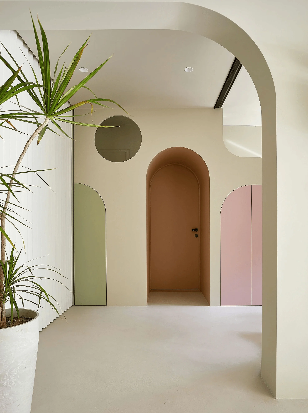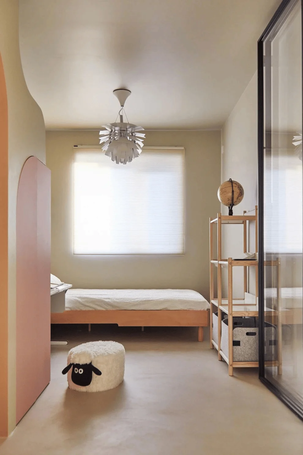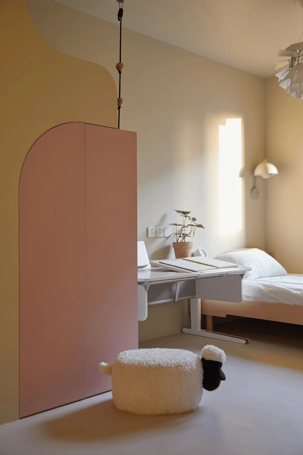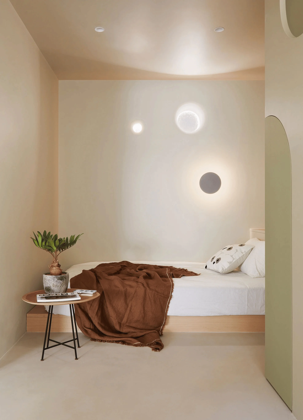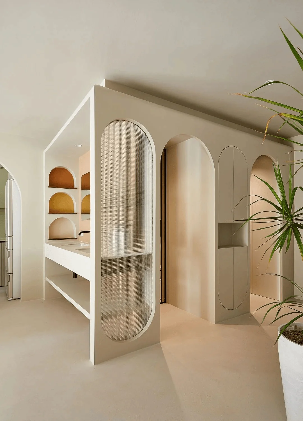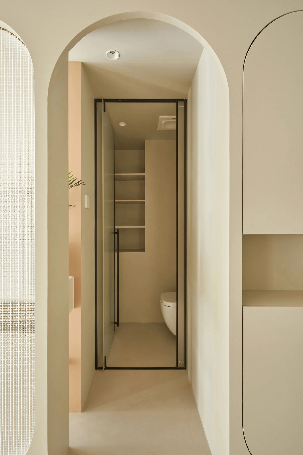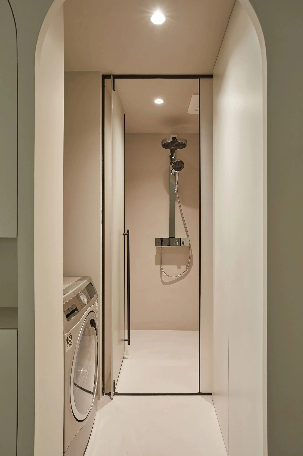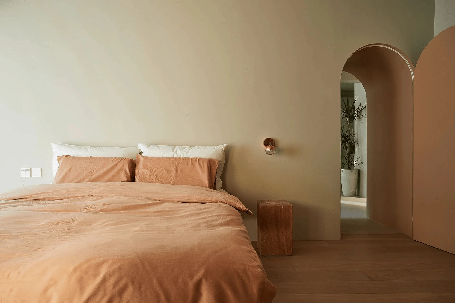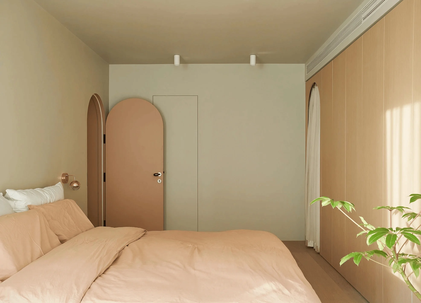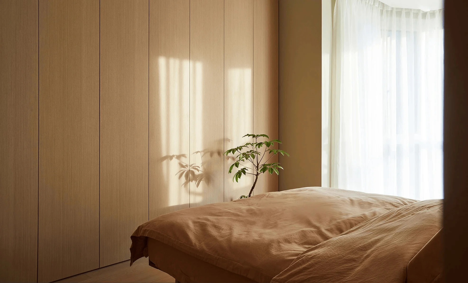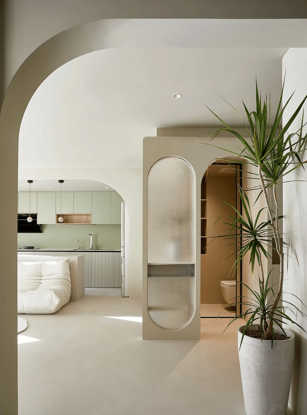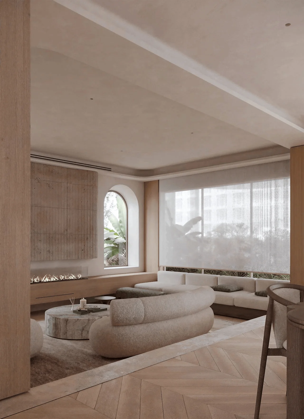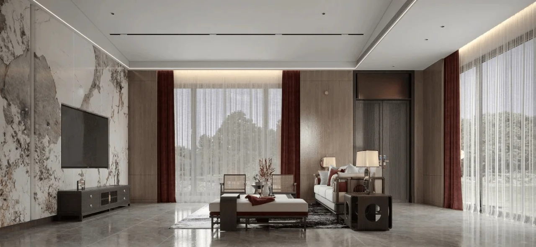Qiqiao Tiangong Interior Design renovated a 90m² apartment in Beijing, optimizing space and enhancing family interaction through clever small apartment interior design.
Contents
Project Background
The project involved the renovation of a 90m² apartment located in the Chaoyang District of Beijing. The clients, a family with a child, desired a more functional and interactive living space. The original layout featured two small bathrooms, a cramped kitchen, and a poorly utilized corridor. The design team at Qiqiao Tiangong Interior Design aimed to address these issues and create a home that fostered family connection and catered to the needs of each member, demonstrating their expertise in small apartment interior design and space optimization. small apartment interior design, space optimization, family home, Beijing
Design Concept and Objectives
Guided by the principle of “people-oriented design,” Qiqiao Tiangong sought to enhance the relationship between the inhabitants and their living space. They focused on optimizing functionality, improving flow, and creating a playful and stimulating environment for the child. Key objectives included maximizing space utilization, enhancing natural light penetration, and promoting interaction between family members. This approach is evident in their innovative small apartment interior design solutions. small apartment interior design, space optimization, family home, Beijing
Functional Layout and Space Planning
The design team implemented several strategic changes to the layout. They transformed the two small bathrooms into a single, larger bathroom with separate shower, toilet, and vanity areas. The vanity was relocated outside the bathroom, creating a double-sink area for greater convenience. The kitchen and dining areas were integrated into an open-plan layout, improving flow and interaction. A unique play structure was designed to connect the master bedroom, children’s room, guest room, and living area, adding a playful element to the home and showcasing the designers’ skill in small apartment interior design. small apartment interior design, space optimization, family home, Beijing
Features and Highlights
A key feature of the design is the “large-scale device” connecting various spaces. It serves as a playful climbing structure for the child, a wardrobe for the bedrooms, and a unique transitional element between different areas. The living room features a movable television, allowing for flexibility and adaptability. The kitchen boasts sleek, handleless cabinets in a calming shade of green. The children’s room features a dynamic layout with ample storage and a climbing path integrated into the design. The guest room can be opened or closed to become part of the public living area or a private space, showcasing innovative small apartment interior design. small apartment interior design, space optimization, family home, Beijing
Materials and Aesthetics
The designers opted for a soft, natural color palette throughout the apartment, creating a sense of calm and warmth. Materials such as cotton, linen, and wood were used to enhance the cozy atmosphere. The playful use of arches and curves adds a touch of whimsy to the design. The overall aesthetic is minimalist and contemporary, with a focus on functionality and comfort, reflecting the principles of effective small apartment interior design. small apartment interior design, space optimization, family home, Beijing
Project Information:
Project Type: Apartment Renovation
Architect: Qiqiao Tiangong Interior Design
Area: 90m²
Project Year: Not specified
Location: China
Main Materials: Cotton, linen, wood
Photographer: Li Ming


