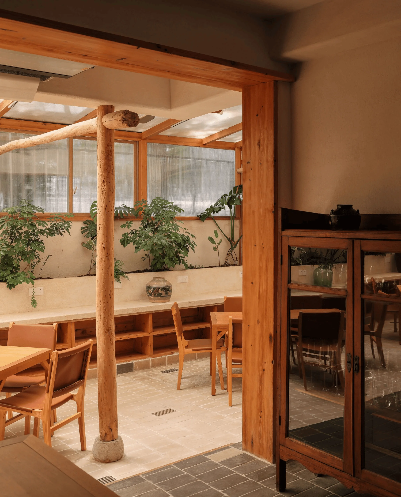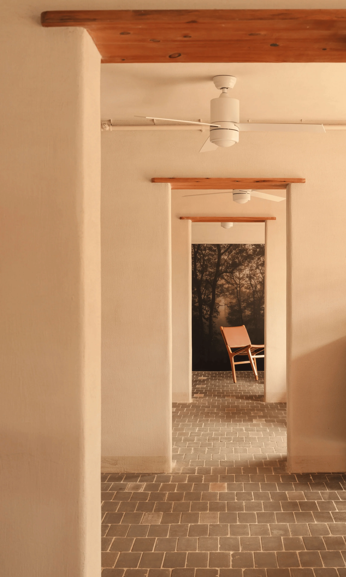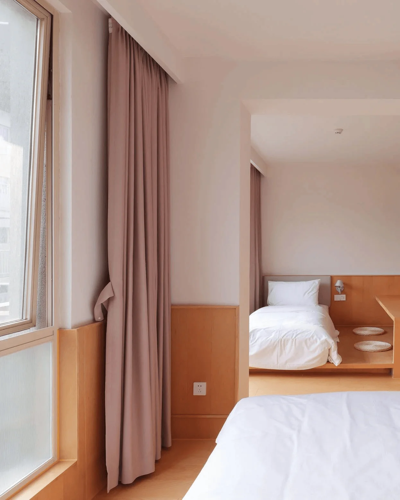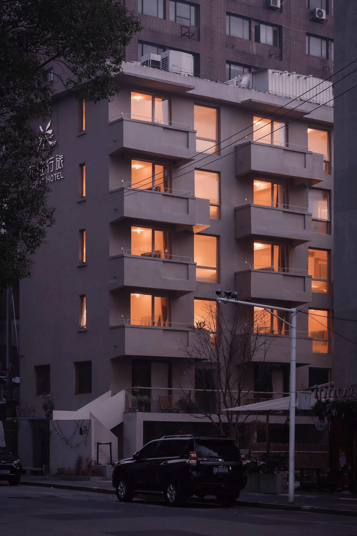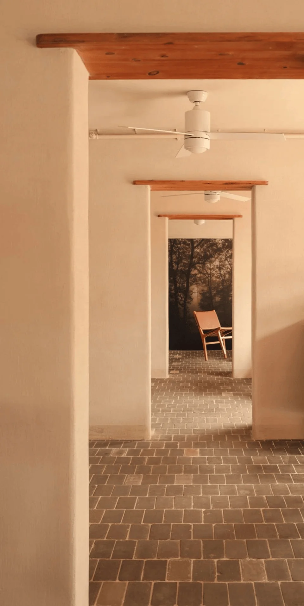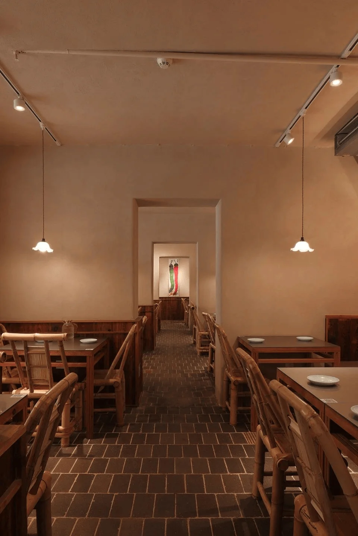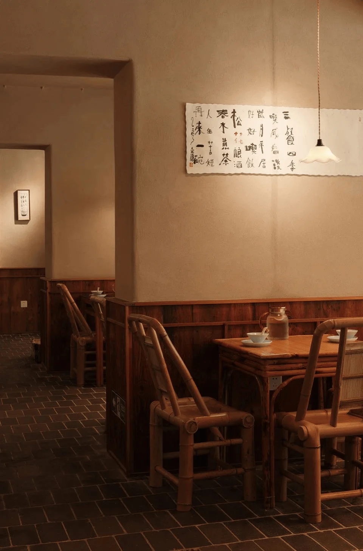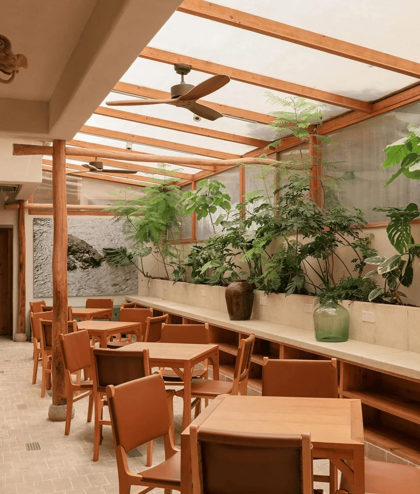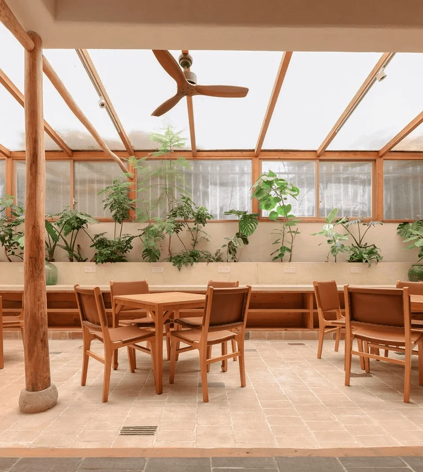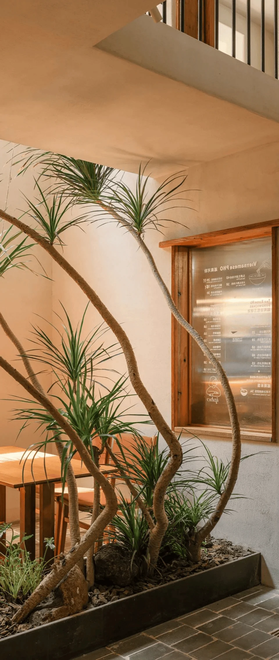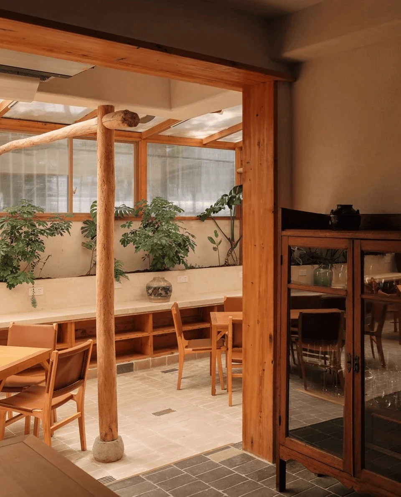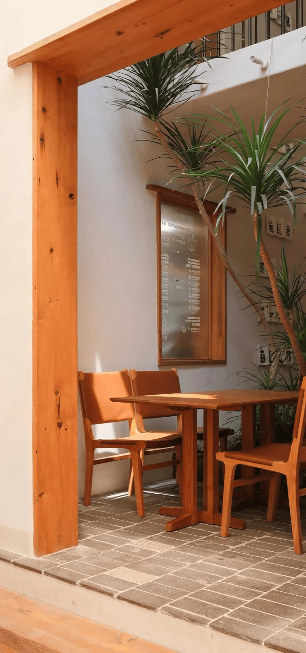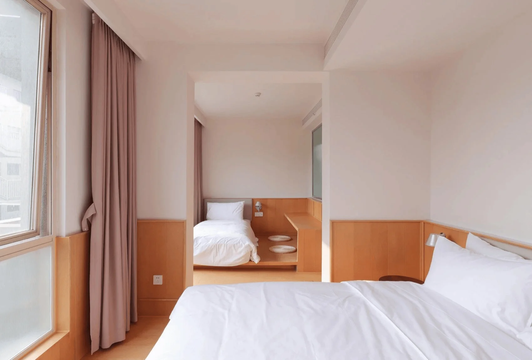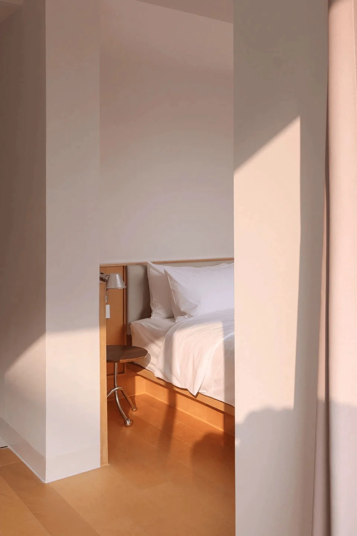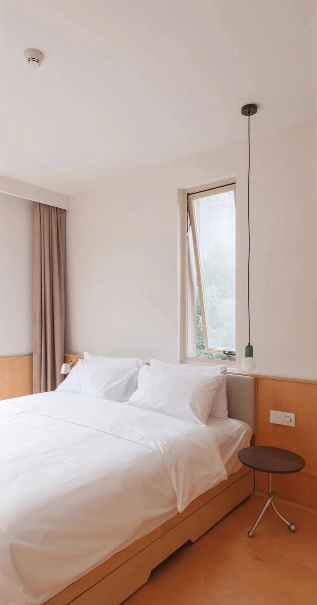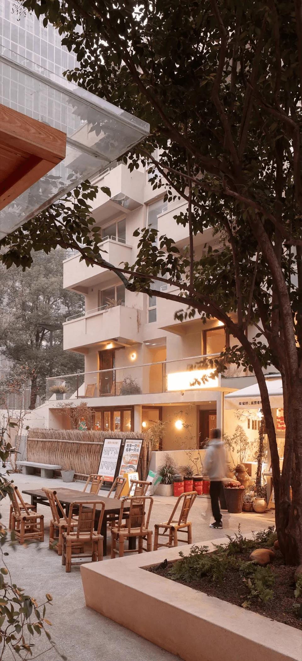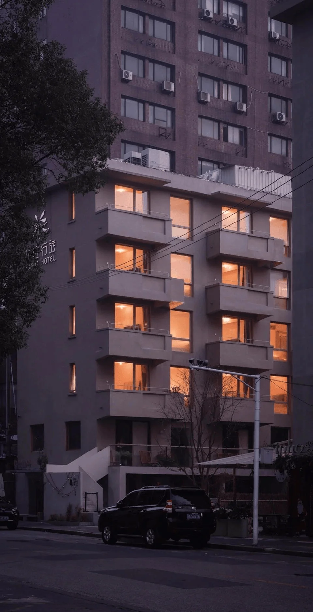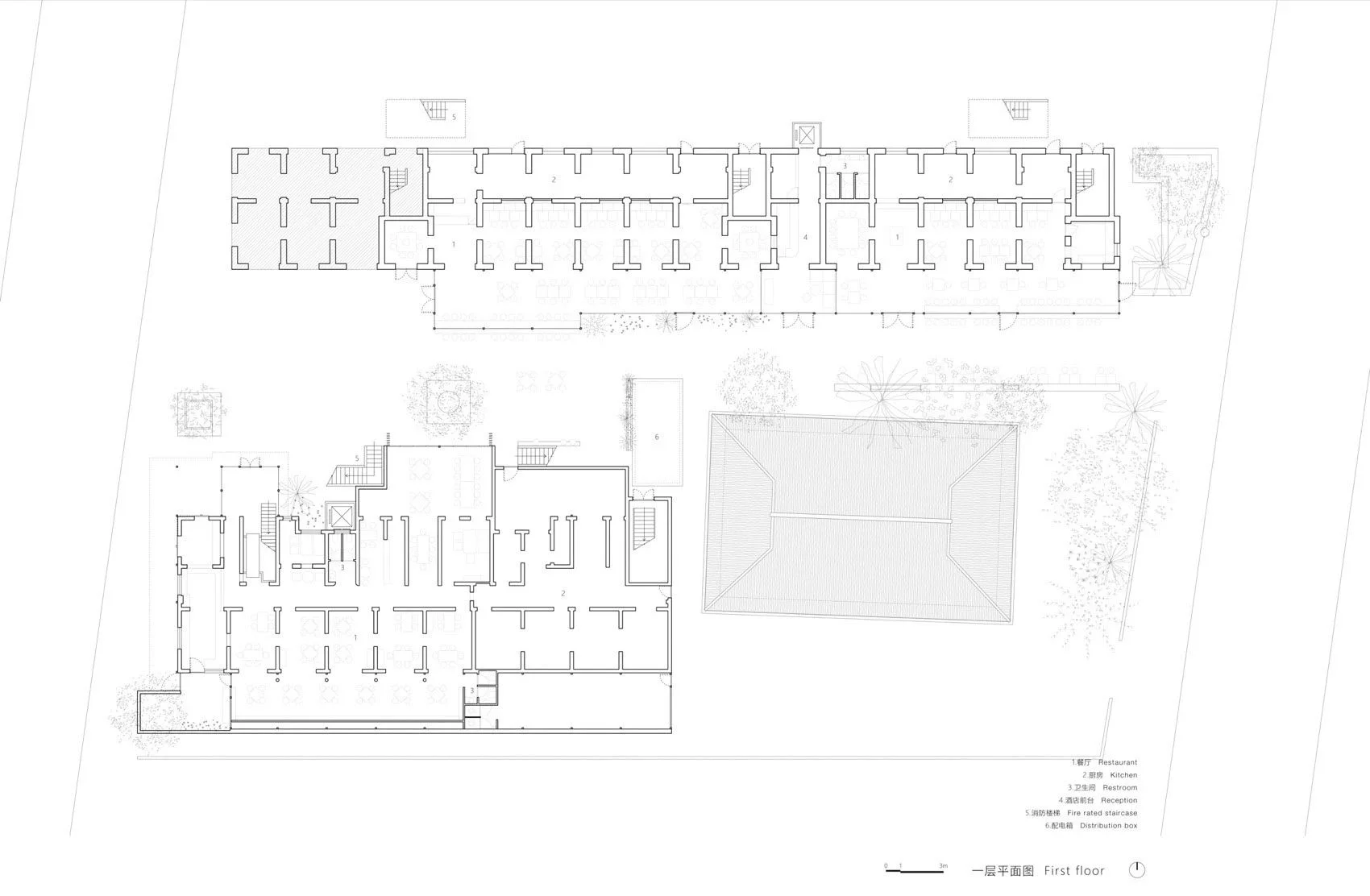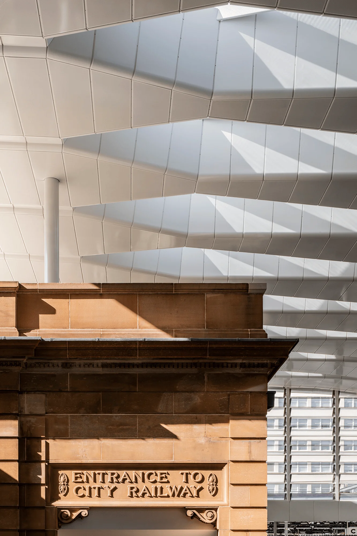Renovation project in Nanjing transforms old residential buildings into commercial spaces, preserving the historic neighborhood’s essence through innovative design and sustainable strategies.
Contents
Background of the Renovation Project
The Dayan Palace Historic District renovation project in Nanjing, China, addresses the challenge of transforming old residential buildings into a commercial hub while respecting the existing urban fabric. Located in the Qinhuai District, the project site is nestled within a dense urban environment and is adjacent to the preserved “Original Tianshan Association Site.” The area boasts a rich history and vibrant street life, with the famous Ke Lane food street to the south and the bustling Liji Lane and Changbai Street on either side. Shanghai Sizai Architects aimed to breathe new life into the aging residential buildings while preserving the character of the historic neighborhood. The project involves the conversion of two six-story residential buildings into a mixed-use commercial complex that includes restaurants, a hotel, and public event spaces. The renovation strategy focuses on enhancing the overall environment and revitalizing the area without disrupting its lively atmosphere. The architects viewed the project as a living organism, drawing inspiration from the surrounding environment to guide its natural growth and evolution. The design aimed to create a seamless transition between the old and the new, fostering a sense of continuity and place. Nanjing historic building renovation project involved the conversion of two residential buildings into a mixed-use commercial hub.
Public Space and Connection
To enhance connectivity, the original perimeter walls of the residential complex were removed, transforming the space into an extension of the street and promoting pedestrian flow. Notably, the removal of the wall adjacent to the Tianshan Guildhall opened up access to the previously hidden historical building. The project also prioritized the creation of public spaces within the complex. The first and second floors of the two buildings were designated as commercial and public areas, with extensions towards the central plaza. This created a welcoming and flexible space that could accommodate various needs. The architects carefully designed the extended areas using lightweight steel structures, translucent sun panels, and glass to maximize natural light and provide views into the interior, blurring the boundaries between inside and outside. This design intervention formed a pocket plaza within the block, fostering a vibrant atmosphere and offering a welcome respite from the bustling streets. Greenery and landscaping were integrated into the design to enhance the sense of place. The design of the Dayan Palace Historic District renovation project focuses on creating public spaces and establishing a strong connection between the complex and the surrounding historic neighborhood.
Facade Renovation and Materiality
The original brick-concrete structure of the residential buildings posed limitations to significant alterations to the facade. However, the architects addressed the issue of unauthorized additions and modifications that had compromised the building’s appearance and structural integrity. They removed the existing balcony doors, windows, and glass houses, revealing the building’s original form. By extending the small square windows downwards into floor-to-ceiling windows, the architects enhanced natural light without compromising the structure. Selected balconies were expanded horizontally into flowerbeds, creating a dynamic facade. The architects chose a calming beige color for the building’s exterior, complementing the surrounding environment. A handcrafted horizontal and vertical groove technique further enriched the texture of the facade. The newly added external steel evacuation stairs and elevator on the north side were painted green to emphasize their lightness and add a playful touch to the facade. These interventions preserved the building’s character while addressing functional and aesthetic needs. The Dayan Palace Historic District renovation project’s facade design subtly enhances the original structure while improving functionality and aesthetics.
Interior Transformation and Spatial Design
Working within the constraints of the existing structure, the architects employed a minimally invasive approach to the interior renovation. In the horizontal space, they created openings in the north-south walls to connect previously isolated rooms, fostering a sense of continuity. In the vertical space, they removed sections of the floor slabs to create double-height spaces, adding dynamism to the previously flat interior. These interventions were carefully planned and executed to minimize structural alterations and ensure cost-effectiveness. The series of connected doorways formed a visual sequence, guiding visitors through the interior spaces. The restaurant on the first floor features a sunroom that opens to the courtyard, while a bridge connects the first and second floors, creating a dynamic interplay between levels. The hotel rooms on the third to sixth floors were reconfigured to meet fire safety standards. Corridors and back-of-house areas were relocated to the north side, while guest rooms were situated on the south side. The architects designed various room types to meet operational needs. By opening up sections of the floor slabs, they created vertical connections that transformed the once narrow and dark spaces into a bright and welcoming environment. The interior renovation of the Dayan Palace Historic District project seamlessly integrates modern design with the original structure, creating functional and aesthetically pleasing spaces.
Conclusion and Impact
The Dayan Palace Historic District renovation project demonstrates a sensitive approach to urban micro-renewal, successfully transforming old residential buildings into a thriving commercial hub while preserving the historical context. The project faced challenges such as budget constraints and the COVID-19 pandemic, but the architects’ commitment to their vision resulted in a successful outcome. The revitalized space now attracts diverse businesses and customers, injecting new energy into the neighborhood. The buildings have become an integral part of the community, offering a unique blend of old and new. The Dayan Palace Historic District renovation project highlights the importance of adaptive reuse and sustainable practices in urban renewal, providing a model for future projects in Nanjing historic building renovation.
Project Information:
Project Type: Architecture/Interior/Landscape
Architect: Shanghai Sizai Architects
Area: 11,000㎡
Project Year: 2021-2023
Completion Year: 2023
Project Location: China
Photographer: Mata Okawa
Main Materials: (Doors and windows) Nanjing Banbei Shui Architectural Decoration Engineering Co., Ltd., (Fabric) parallel™ textiles Puxin™ fabric


