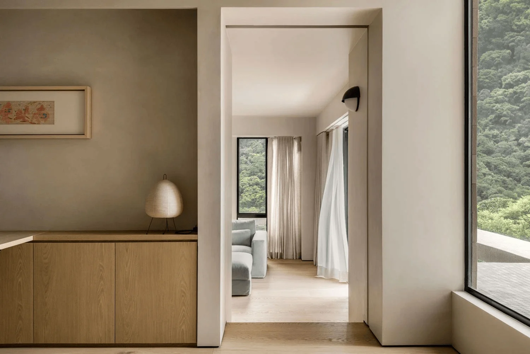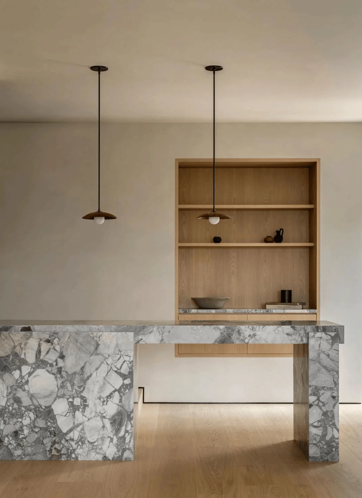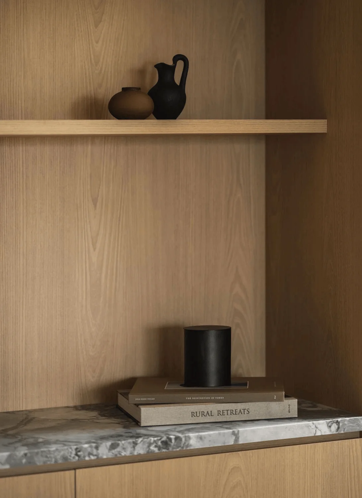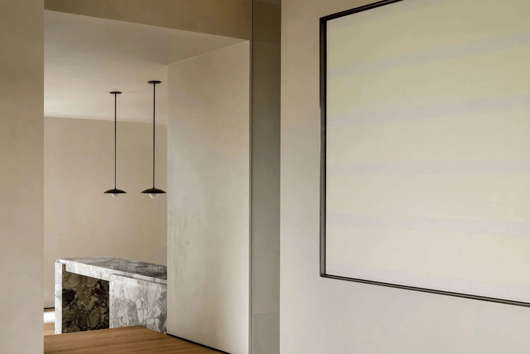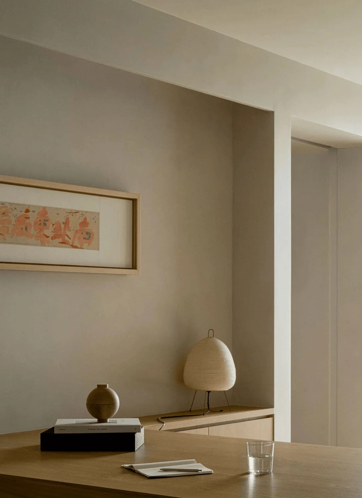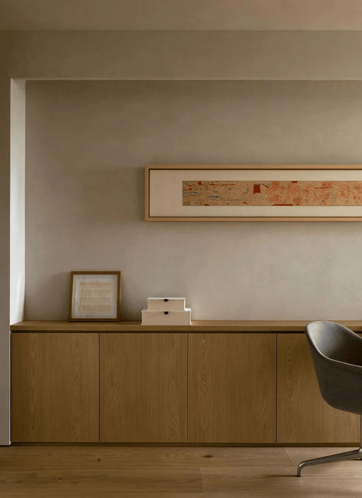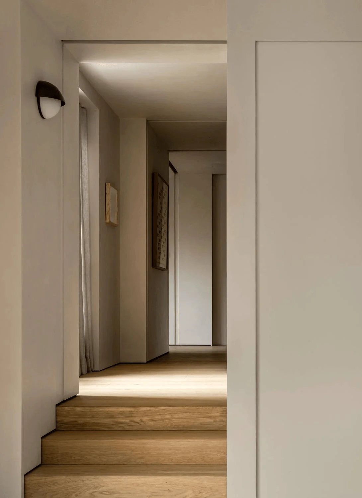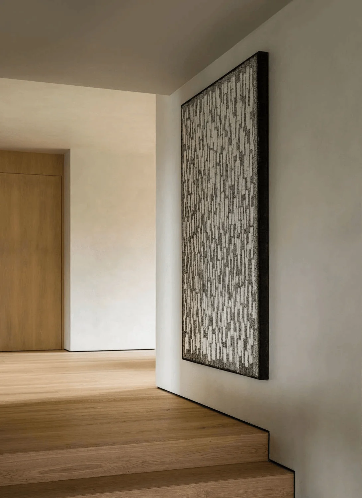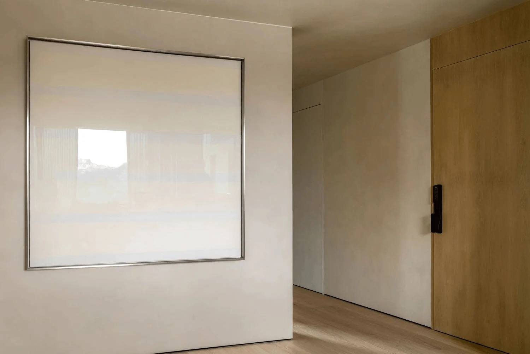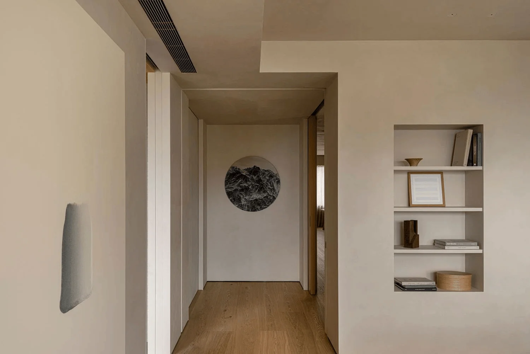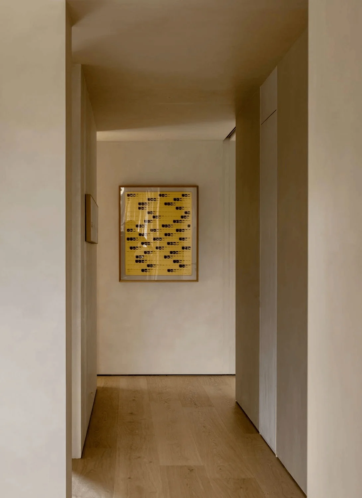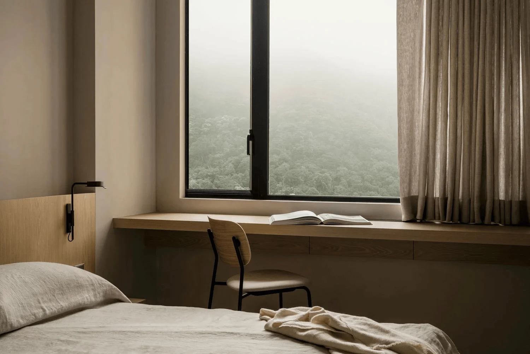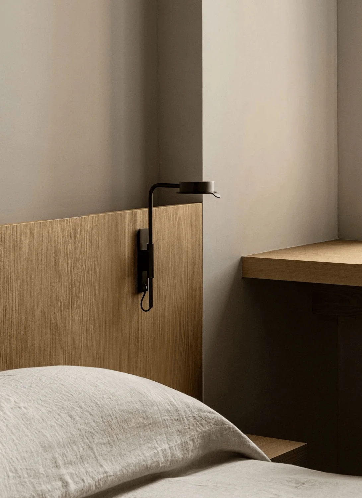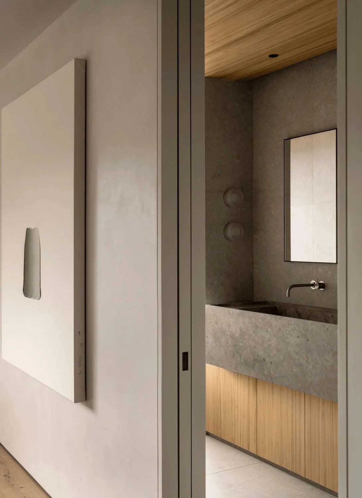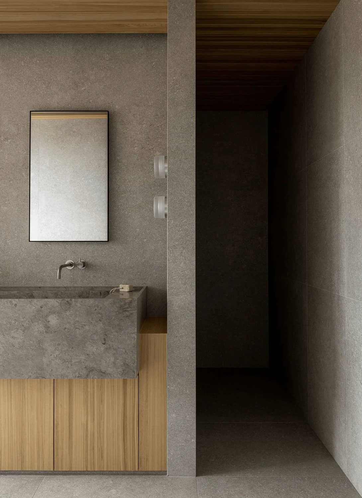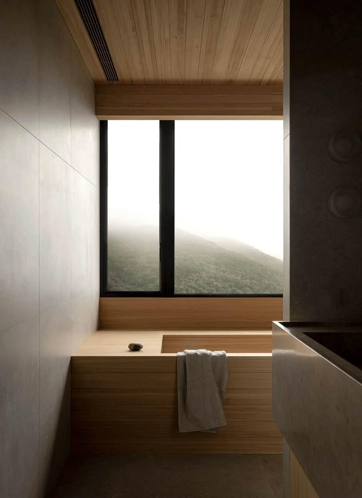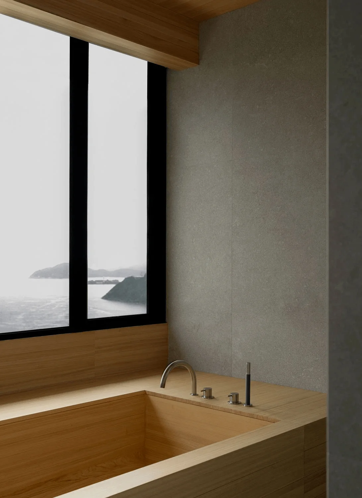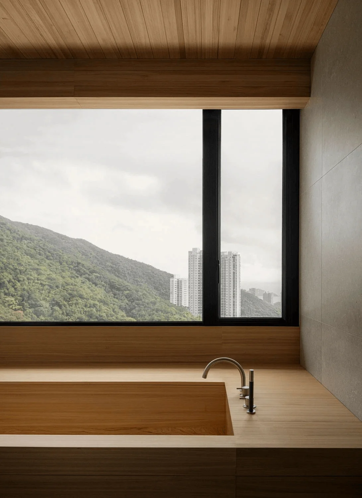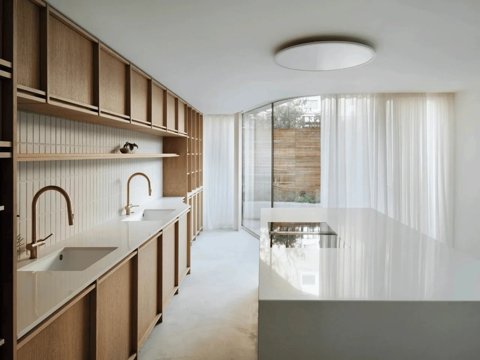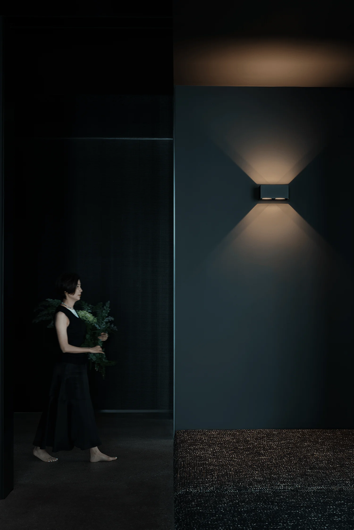Norm Architects’ Repulse Bay Residence in Hong Kong harmonizes nature and design in a minimalist, tranquil setting.
Contents
Project Background: A Sanctuary of Tranquility
The Repulse Bay Residence, nestled on Hong Kong’s southern coastline, embodies the latest creation of Norm Architects. This private residence exemplifies the studio’s adeptness at weaving natural inspiration into sophisticated design. The design seamlessly integrates with the surrounding environment, drawing inspiration from the mountainous terrain, the vast sea, and the lush vegetation. This project is a prime example of residential space interior design with a focus on nature and minimalist aesthetics that aim to create a tranquil and soothing space. The location and design intent create a truly special experience for the residents and visitors.
Design Concept and Goals: Celebrating Natural Beauty
The interior décor embraces the surrounding environment by incorporating subtle earthy tones, which blend harmoniously with the untouched beauty visible from the expansive windows. This thoughtful fusion of colours and materials creates a serene backdrop, reflecting the tranquility of the surrounding landscape. Inspired by modern gallery layouts, the home’s structure revolves around walls that not only define spaces but also showcase them, like curated works of art in a museum. This approach provides a foundation for a functional yet comforting home where every corner beckons for exploration and appreciation. This exemplifies the goal of creating a space where the resident can relax and reflect on the beauty of the natural world, a space that creates a sense of calm and tranquility.
Spatial Layout and Planning: Interconnected Spaces
Throughout the residence, the views constantly shift, connecting spaces and levels. Inbuilt architectural elements enhance both aesthetics and functionality. The interior decor employs simple, natural materials that evolve in a gentle gradient, enriching the texture and character of each room. This approach fosters a harmonious ambiance, where every detail promotes a sense of serenity and comfort. The use of natural materials, such as stone and wood, with a consistent color scheme, creates a cohesive and welcoming atmosphere. The textures and colors throughout the space contribute to the calming and relaxing ambiance. The natural light that floods into the house during the day also enhances the calming and relaxing atmosphere.
Exterior Design and Aesthetics: A Timeless Connection
The soothing palette permeates the entire space, and natural materials such as stone and wood are used extensively to cultivate an organic atmosphere that is palpable. These choices not only bring the tranquility of the outdoors into the interior but also ensure the design’s timelessness and connection to its surroundings. The use of natural materials and a neutral color palette creates a space that is both calming and inviting. The minimalist aesthetic is further enhanced by the use of natural light and the integration of the exterior landscape. The overall aesthetic of the home is one of serenity and simplicity, making it the perfect place to relax and escape the stresses of everyday life.
Unique Bedroom Design: A Separate Sanctuary
The bedroom is the only space that is truly independent. However, the designers have selected the same elements used throughout the rest of the house, maintaining the overall continuity of the design. This creates a cohesive and calming environment within the bedroom. The bedroom is a haven of peace and tranquility, a space where the resident can escape the stresses of daily life and reconnect with nature. This highlights how the architecture and interior design can be used to create a space that promotes relaxation and rejuvenation. The lighting and materials used within the space contribute to the calming and relaxing ambiance.
Bathroom Design: A Fusion of East and West
In the bathroom design, the designers aimed to showcase a harmonious blend of Eastern and Scandinavian aesthetics. The use of natural wood, with its delicate scent and smooth texture, lends a natural elegance to the space, showcasing the coexistence of two cultures. The use of natural materials and minimalist design principles creates a space that is both luxurious and relaxing. The combination of clean lines and natural light enhances the natural beauty of the wood. The design of the bathroom is a reflection of the overall design philosophy, which is to create a space that is both calming and functional. This space is the perfect sanctuary from the hustle and bustle of daily life. The natural light that floods into the bathroom during the day also enhances the calming and relaxing atmosphere.
Conclusion: Finding Peace and Reflection
The Repulse Bay Residence not only showcases aesthetic refinement but also offers a tranquil space where time seems to slow down, inviting reflection and fostering a deep connection with nature. This project has successfully created a space where the resident can relax, reconnect with nature, and find inner peace. The design team has masterfully crafted an environment that is not only beautiful but also deeply mindful of the site and the client’s needs. The project is a testament to the power of design to create a space that is both aesthetically pleasing and deeply meaningful for the people who inhabit it. The minimalist aesthetic, the natural materials, and the integration of the exterior landscape all contribute to the overall sense of tranquility and peace that is evident throughout the home.
Project Information:
Residential
Norm Architects
Hong Kong
2023
Wood, Stone
Norm Architects


