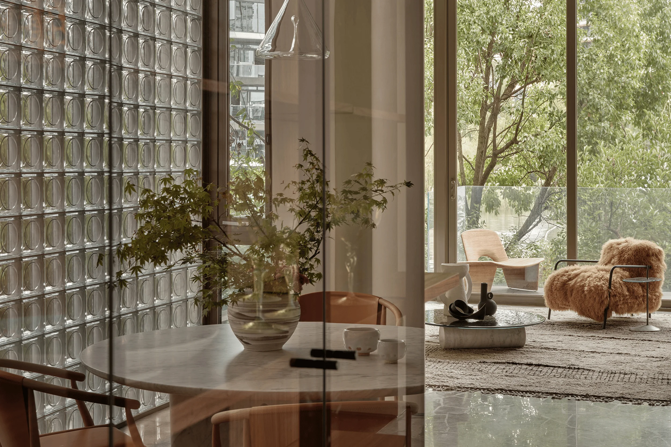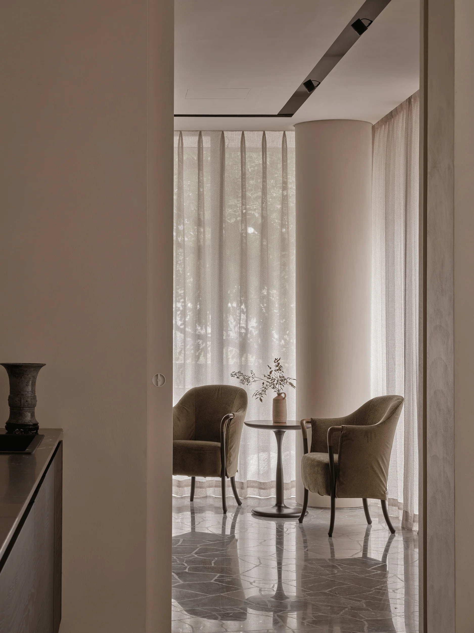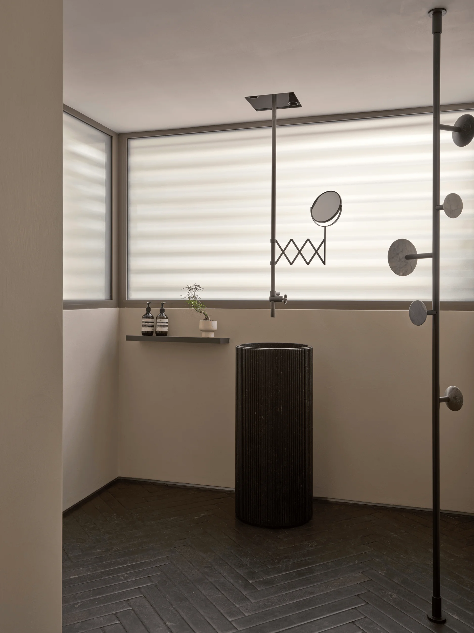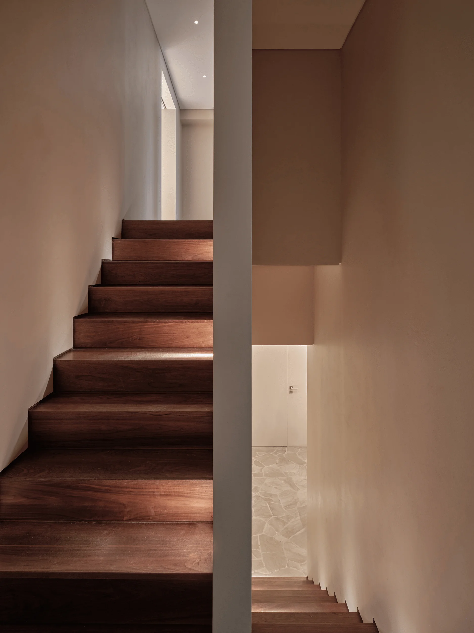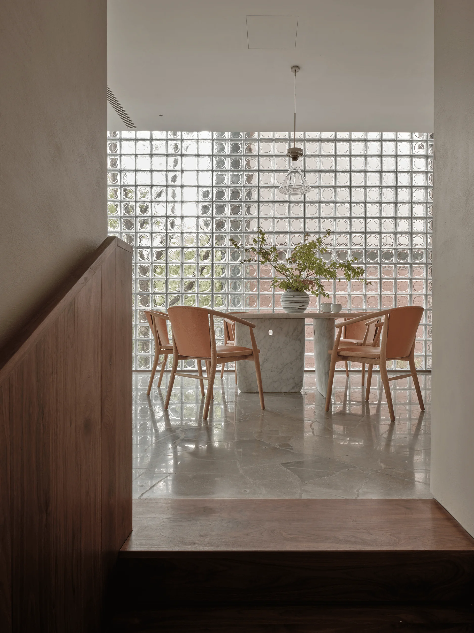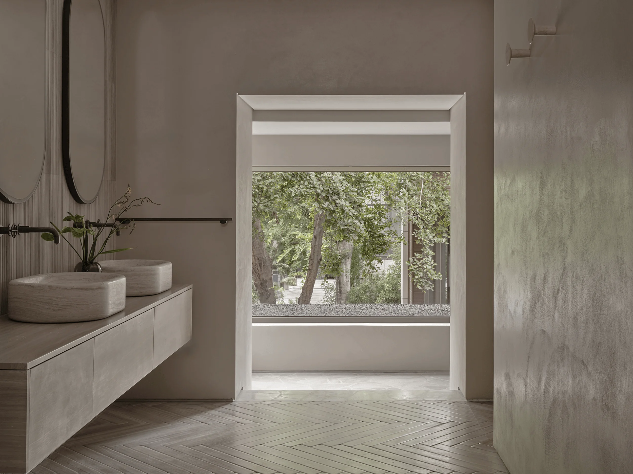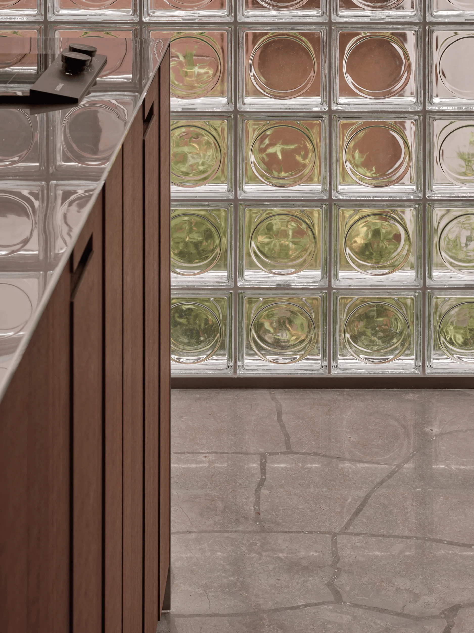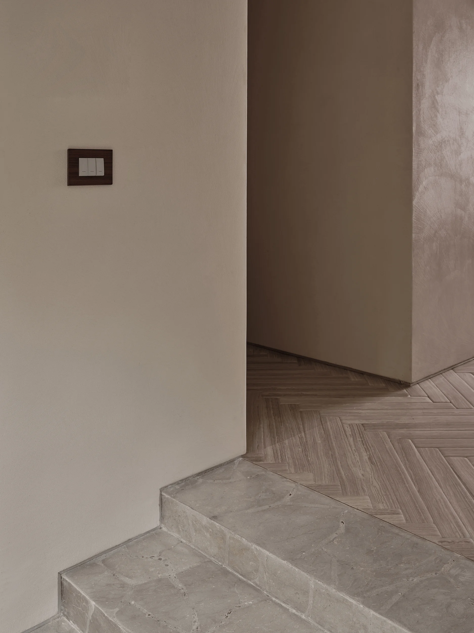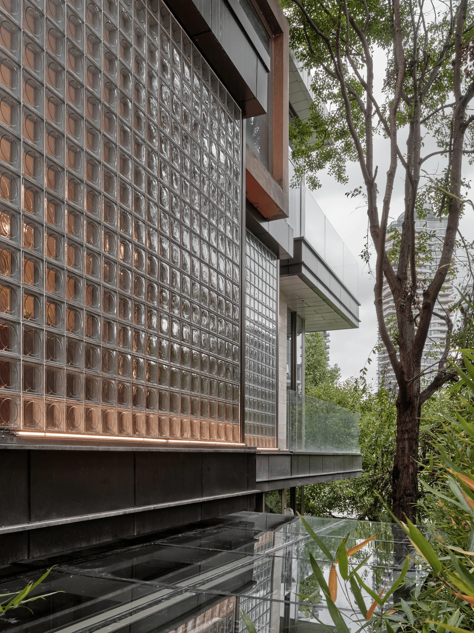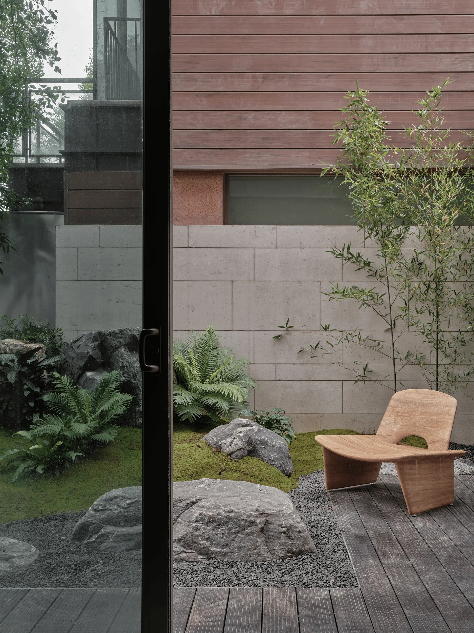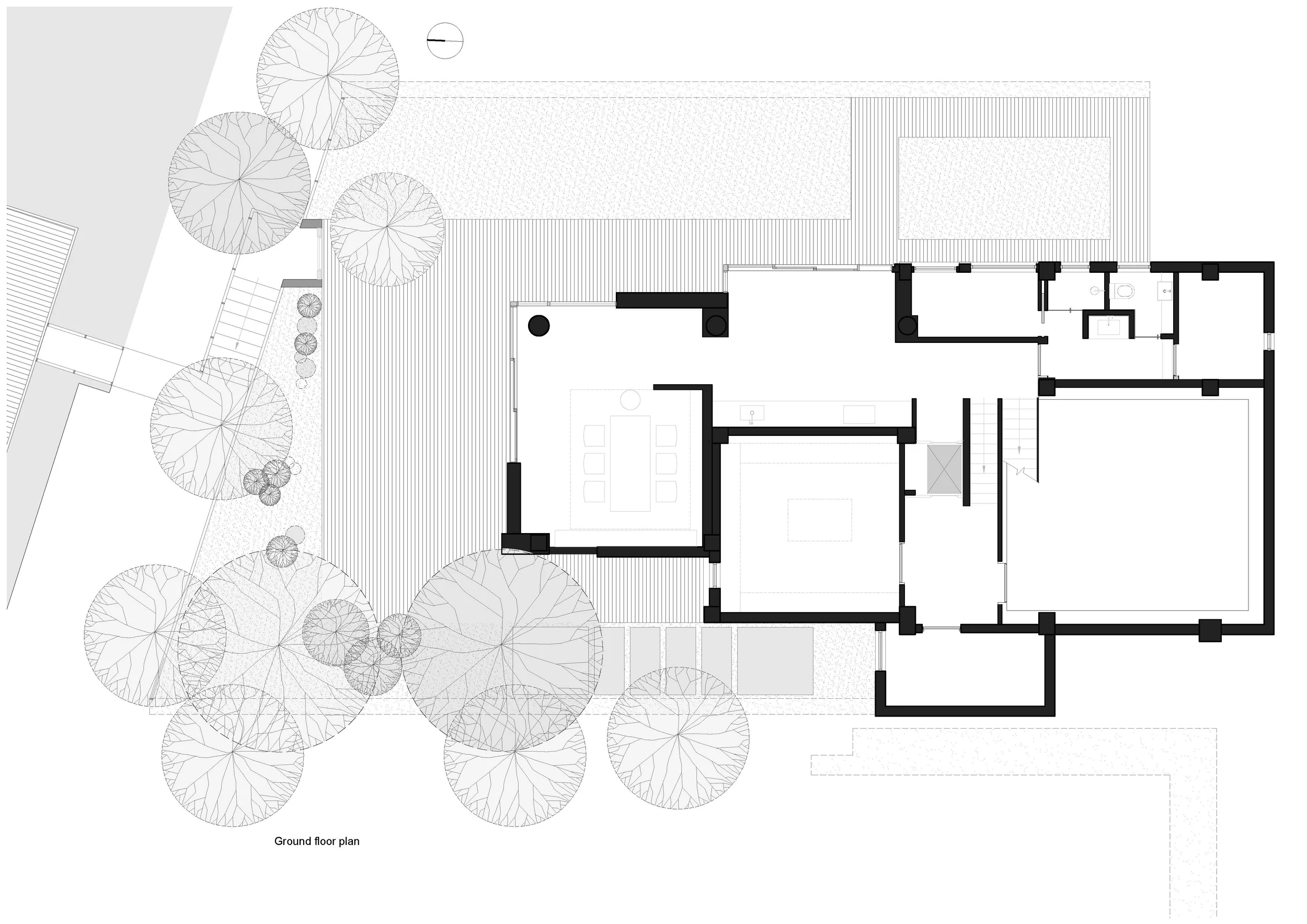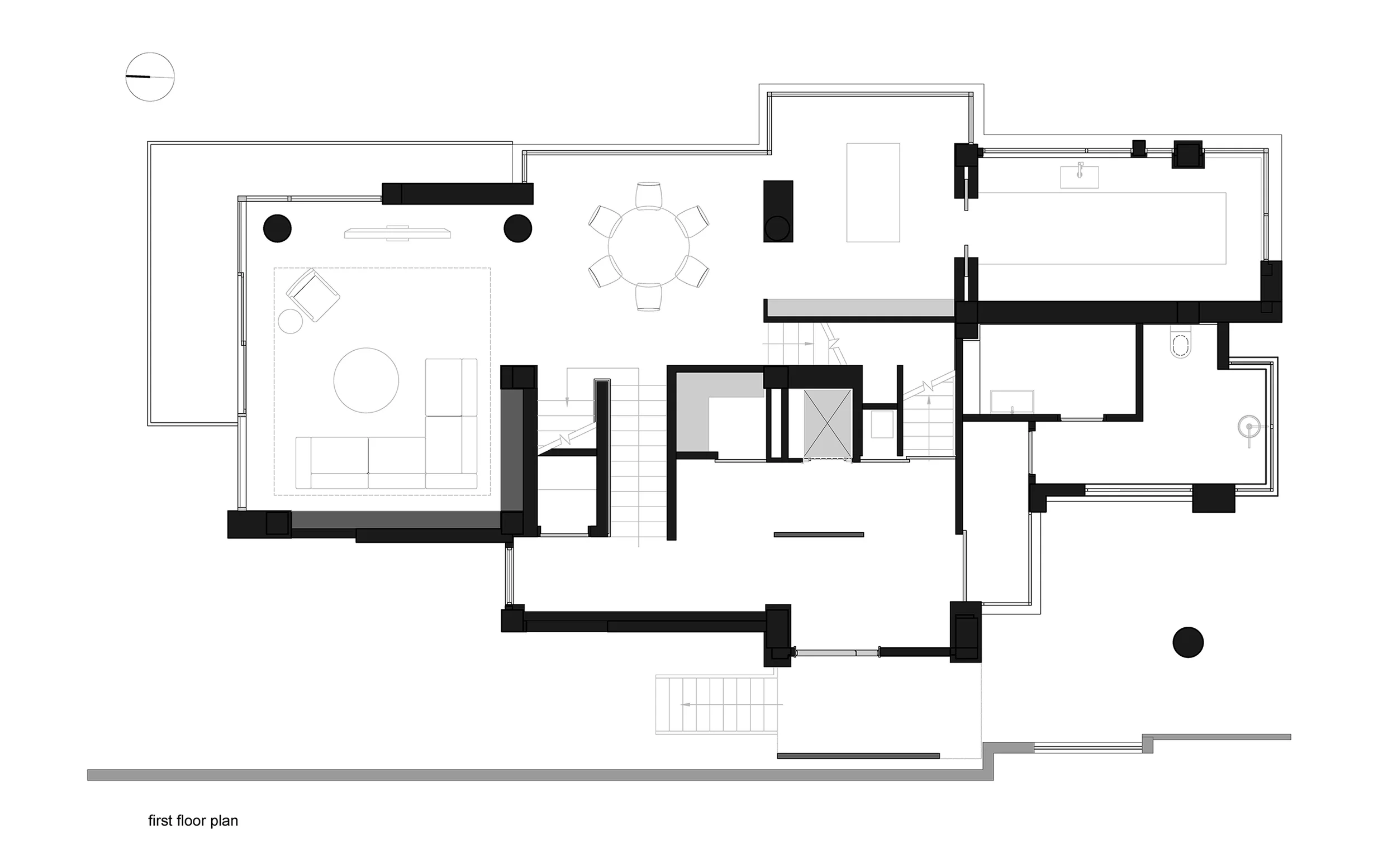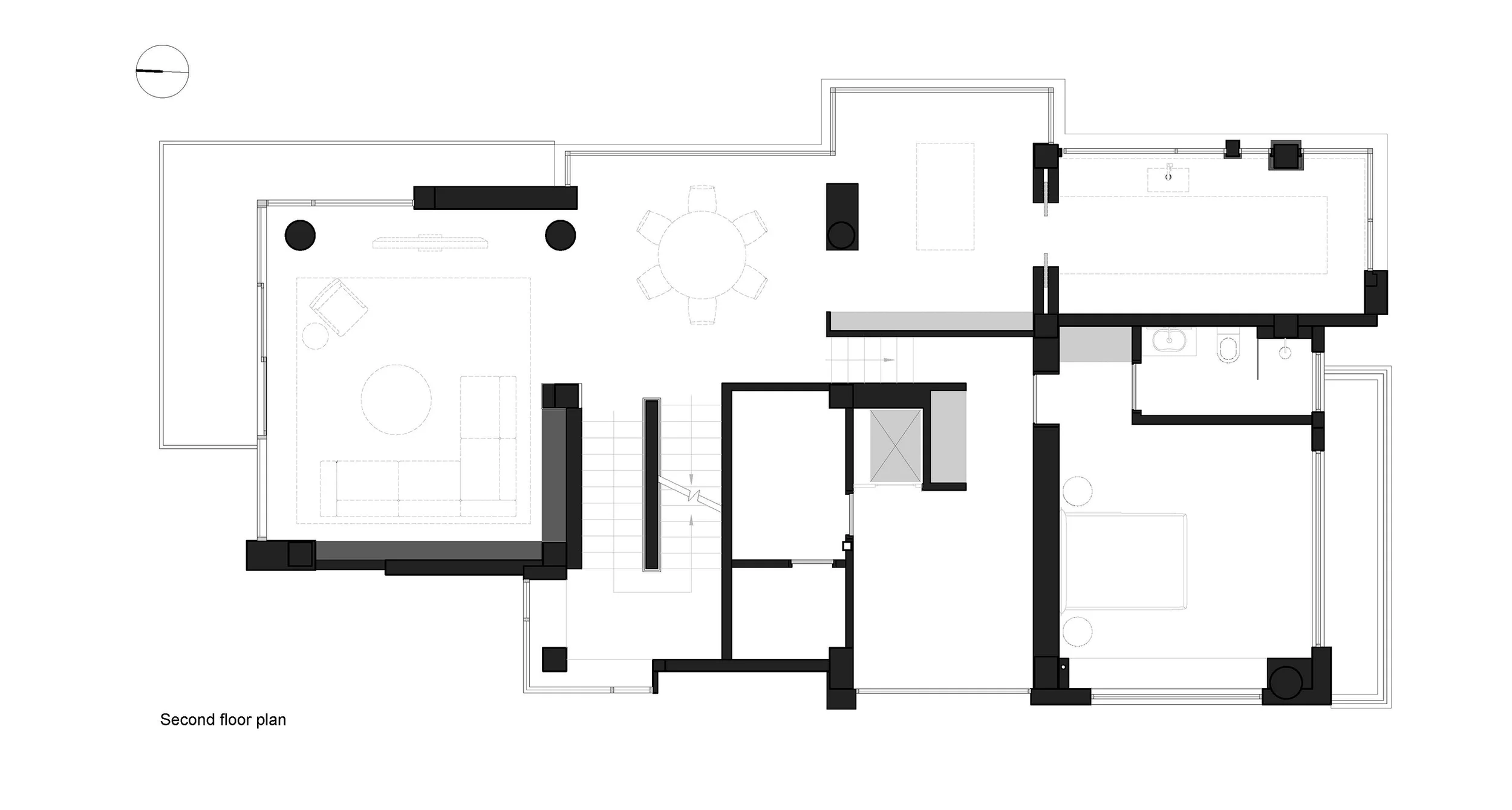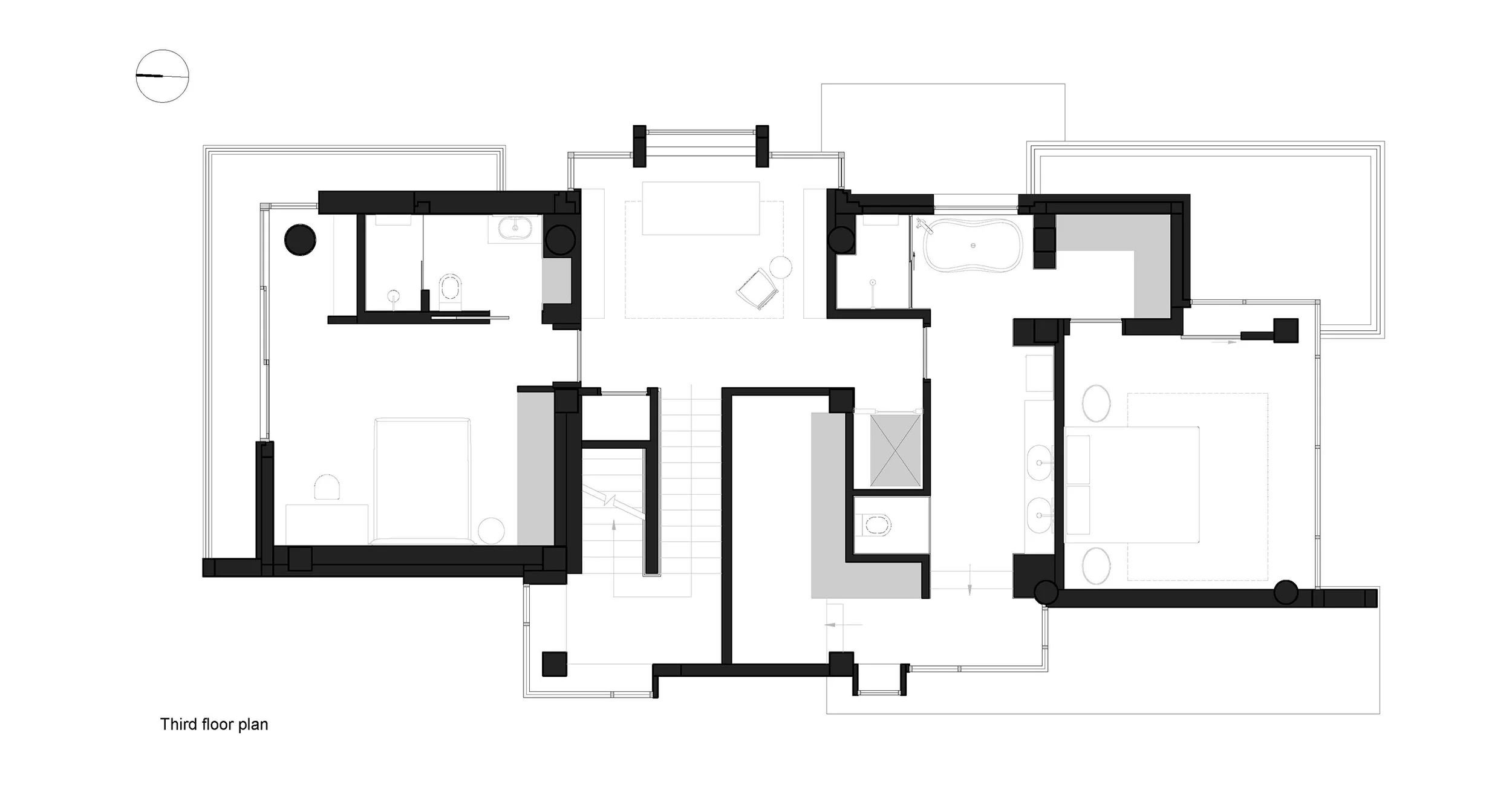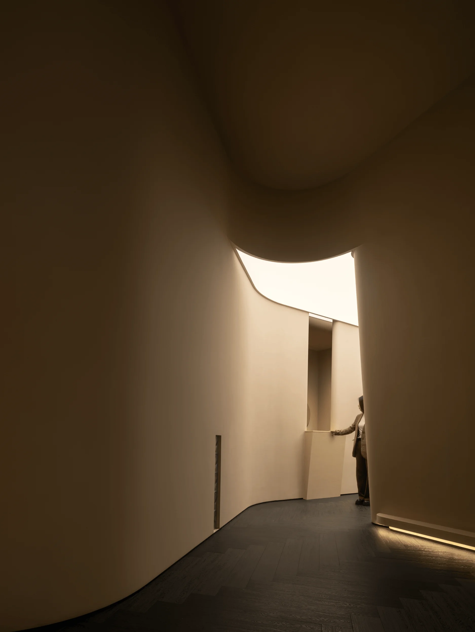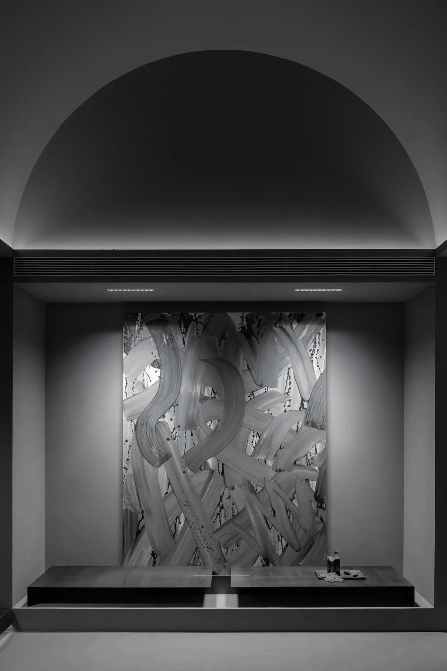About Architects utilizes glass block walls and terrazzo flooring in a residential renovation project, creating a harmonious blend of light and materiality.
Contents
Project Background
Residence LL, a multi-story residential project located in southwest China, enjoys a picturesque lakeside view and stands as a landmark in the local urban landscape, covering an area of approximately 500 square meters. The client, an entrepreneurial couple with a passion for antique collection, desired an elegant and peaceful dwelling. Situated in a unique geographical location, the original building presented challenges such as complex structural elevations, inadequate spatial dimensions, and limited natural light. The renovation focused on preserving the main building’s column grid while reorganizing the floor plan to create an ideal canvas for contemporary living.
Design Concept and Objectives
The architects aimed to address the vertical circulation within the building’s existing framework by strategically repositioning two staircases and an elevator core, effectively separating public and private spaces. This approach optimized the flow of movement and enhanced the overall spatial experience. Natural light distribution was another key consideration, with the architects carefully adjusting the physical height and visual proportions of each functional area based on the path of sunlight and the desired level of privacy. The introduction of transparent and translucent materials, such as glass block walls, helped filter and soften light, effectively addressing the challenges posed by the narrow and elongated layout.
Spatial Layout and Planning
The design prioritized the centralization of circulation spaces, thereby maximizing the usable area of functional spaces and promoting a seamless flow between living areas. The open spatial arrangement signifies the dissolution of boundaries, extending the architectural realm into the surrounding environment and creating opportunities for memorable experiences. The architects focused on achieving spatial and landscape juxtapositions, incorporating unique materials with symbolic significance. For instance, the public areas feature cloud-patterned marble flooring, echoing the water element of the nearby lake. The strategic use of semi-transparent circular glass blocks disrupts the visual solidity of the space, forming a series of lightweight volumes that subtly differentiate functions through color and materiality.
Materiality and Construction
The architects’ meticulous attention to detail extended to the innovative use of materials. The flooring in public areas is a testament to this approach, crafted using a terrazzo technique that incorporates crushed beige cloud-patterned marble, pebbles, and mother-of-pearl to achieve a refined texture and unique sheen. The exterior facade showcases a harmonious blend of frosted glass blocks, natural black walnut wood, and cement, creating a calming and serene atmosphere through the interplay of light and materiality. This material palette extends the principles of minimalism and refinement to the exterior, allowing the building to seamlessly integrate with its surroundings.
Aesthetic Considerations
The core of the architectural concept lies in a material-driven approach that ultimately transcends the physical realm to address the non-material aspects of human experience. The design seeks to capture and express emotions, memories, and other intangible concepts within the spatial framework, establishing a foundation rooted in both the site and its cultural context. The result is a tranquil environment that encourages introspection and a deeper connection with one’s inner self. The use of glass block walls, terrazzo flooring, and natural wood creates a calming and sophisticated ambiance, further enhancing the sense of tranquility and elegance.
Project Information:
Project Type: Residential Renovation
Architect: About Architects (www.aboutarch.com)
Area: 500 sqm
Project Year: 2023
Location: China
Main Materials: Glass Block Walls, Terrazzo Flooring, Black Walnut Wood, Cement
Photographer: Lei Tantan


