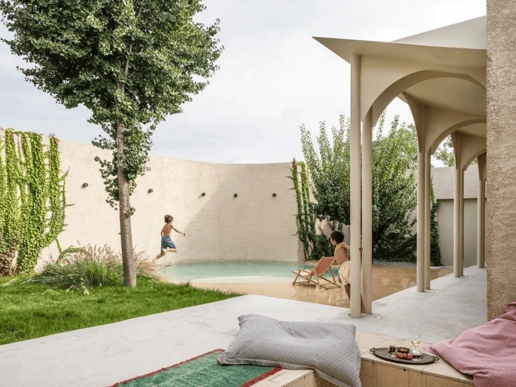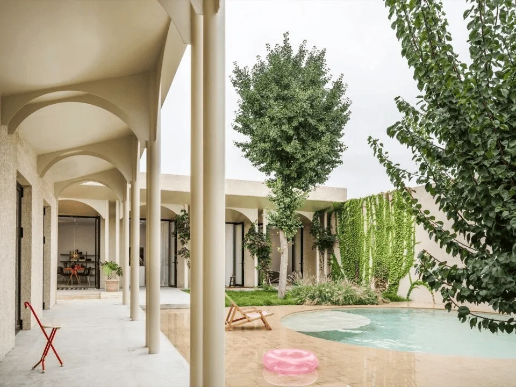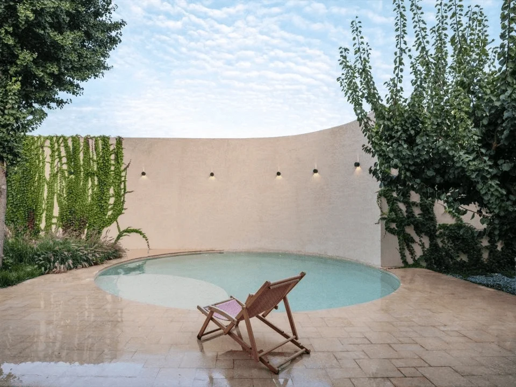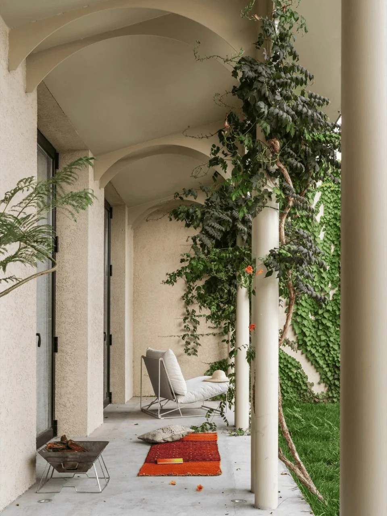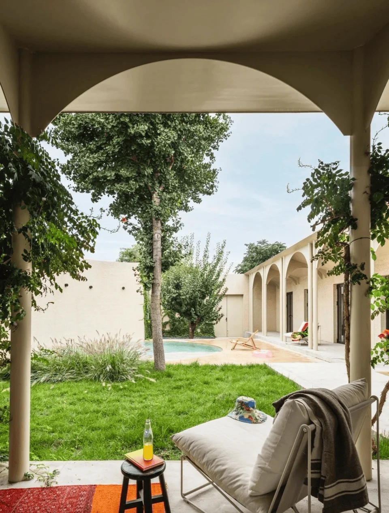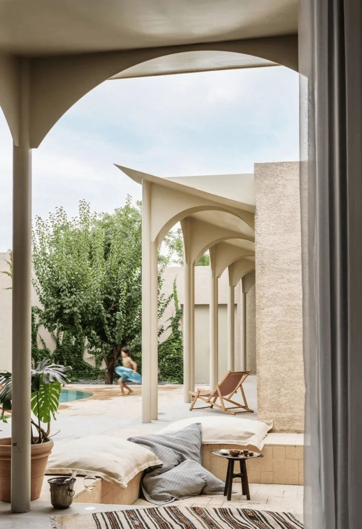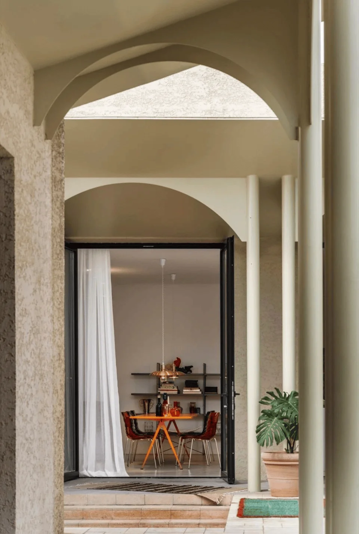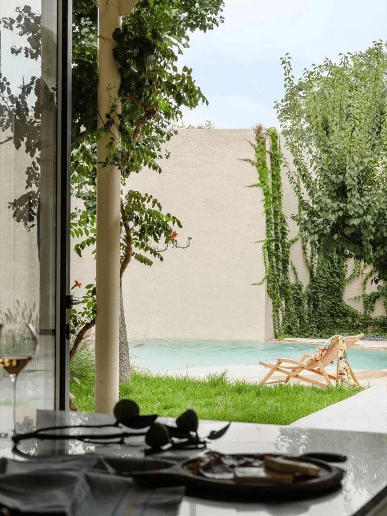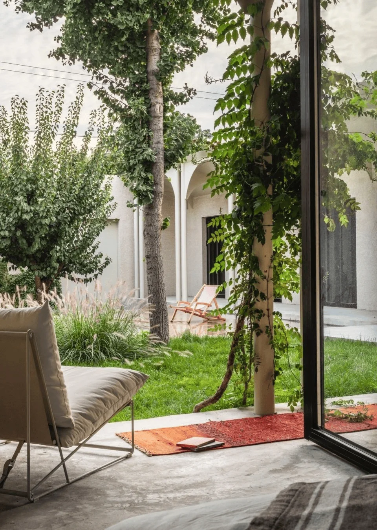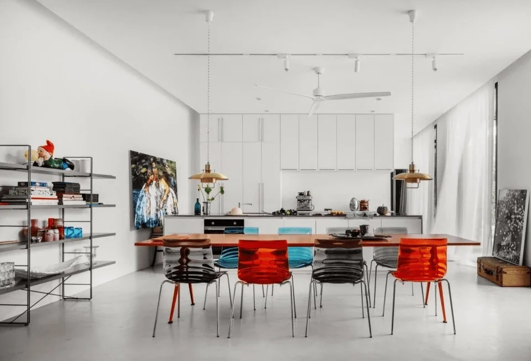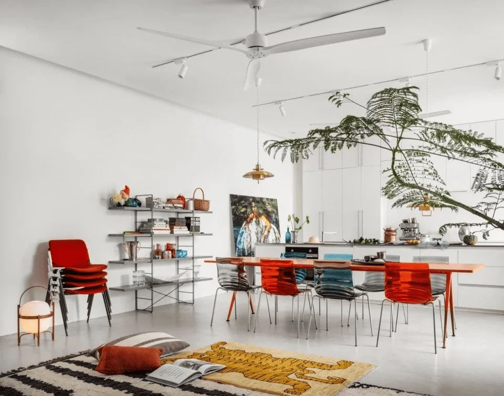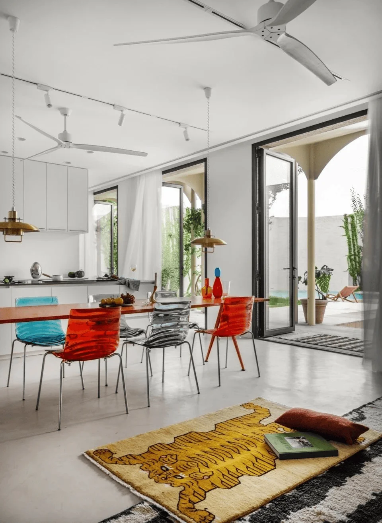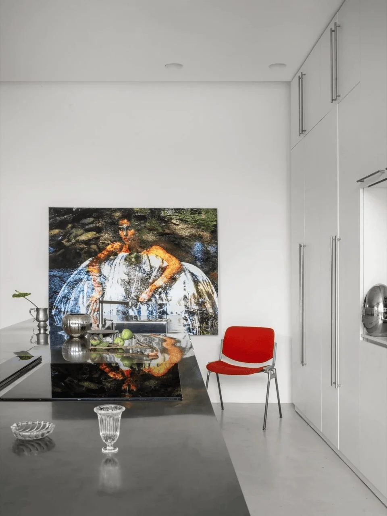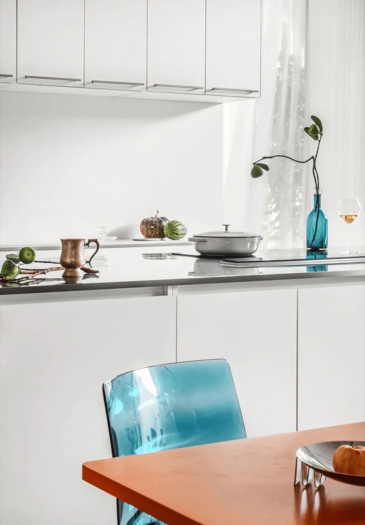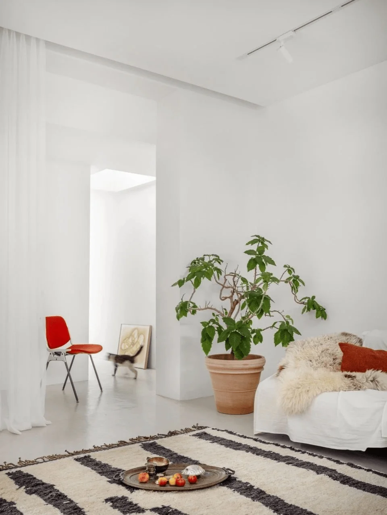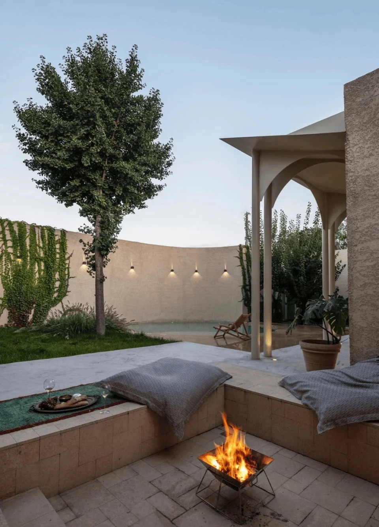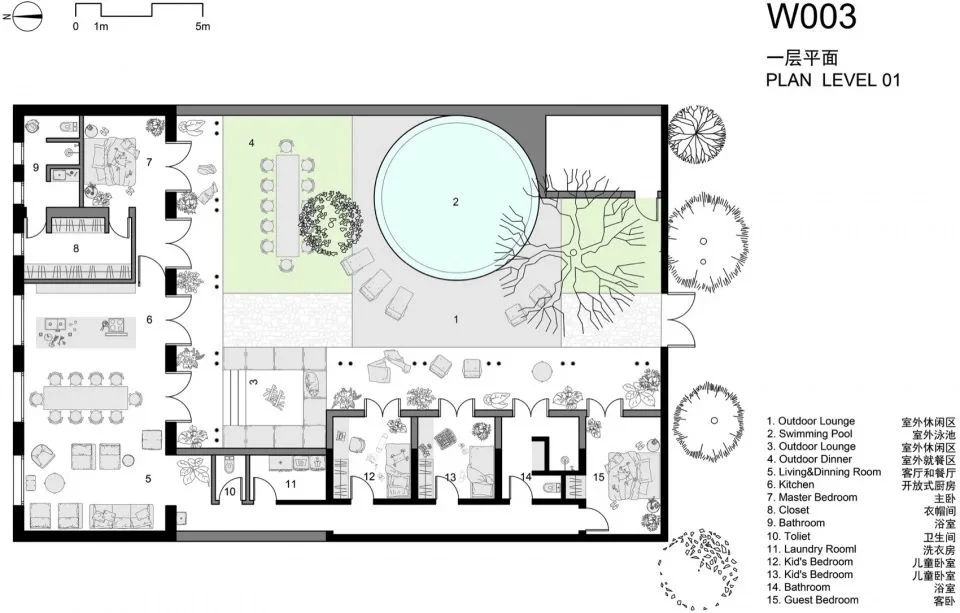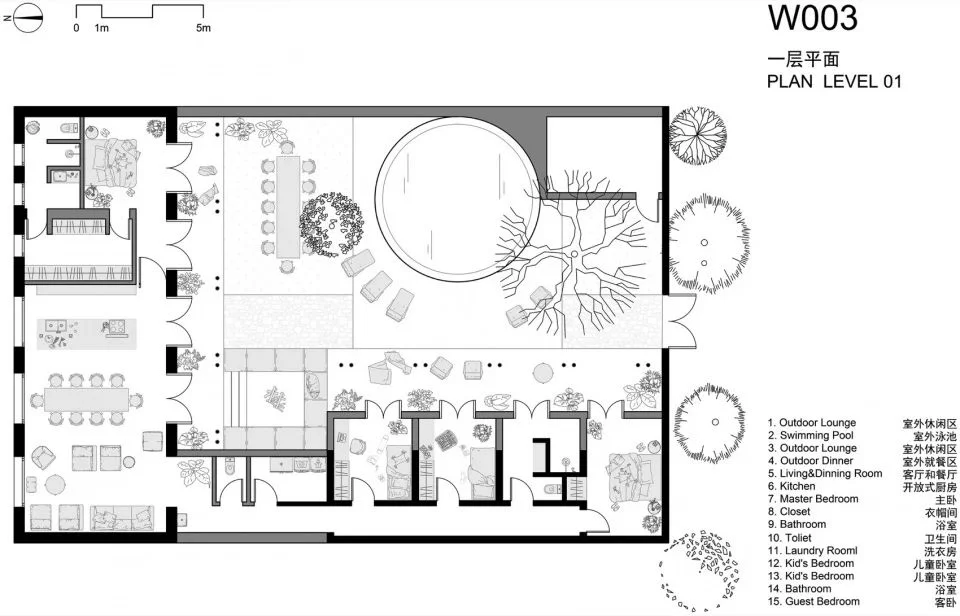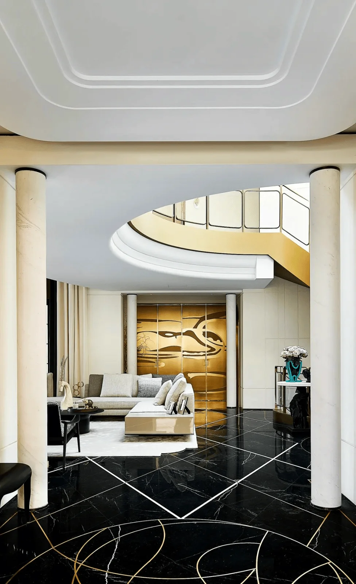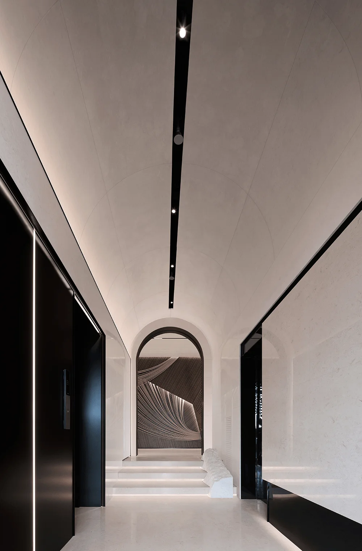guòbàn er’s renovation of Residential W003 showcases a modern approach to sustainable design that revitalizes existing structures, blends indoor and outdoor spaces, and offers a fresh perspective on residential living in Beijing.
Contents
Project Background
Situated in Shunyi, Beijing, approximately 35 kilometers from the city center, Residential Renovation W003 is a transformation project by guòbàn er. The original structure, a typical 1990s village house with tile cladding, was reimagined to meet the needs of a fashion magazine editor who envisioned a retreat-like home for family and friends. The project aimed to not only create a beautiful and functional living space but also demonstrate a new approach to sustainable residential design in Beijing.
Design Philosophy and Objectives
Central to the design was the idea of adaptive reuse, minimizing resource waste and construction costs by integrating the existing structure rather than demolishing it. The architects sought to create a seamless connection between indoor and outdoor living, drawing inspiration from Mediterranean architecture. The addition of an arched steel pergola provides essential shade for the living areas while establishing a visual link to the courtyard garden, fostering a sense of tranquility and relaxation.
Functional Layout and Spatial Planning
A key element of the renovation was the addition of a 20-square-meter corridor, connecting the main house to the existing side wing and enhancing the flow of the home. The renovated living room serves as an open social hub, with large glass doors dissolving the boundary between the interior and the south-facing garden. The courtyard, featuring a circular swimming pool and a sunken lounge area, has become an inviting space for social gatherings and poolside parties, reflecting the client’s desire for a home that encourages interaction and leisure.
Exterior Design and Aesthetics
The architects retained the original building’s footprint and integrated it seamlessly into the new design. The addition of the arched steel pergola introduces a distinct architectural element, reminiscent of Mediterranean courtyards, while providing shade and creating a sense of intimacy within the outdoor space. The choice of materials and finishes complements the surrounding landscape, fostering a harmonious relationship between the built environment and nature.
Technical Details and Sustainability
Beyond its aesthetic appeal, Residential Renovation W003 demonstrates a commitment to sustainable design. The existing building was fitted with an external insulation shell and a high-efficiency air-source heat pump, providing both cooling and heating. A biomass fireplace in the living room supplements the heating strategy, offering immediate warmth during cool mornings and evenings in autumn and early spring without relying on the underfloor heating system. In colder winters, the fireplace reduces the peak load on the heat pump, ensuring a comfortable indoor environment while minimizing energy consumption.
Social and Cultural Impact
Residential Renovation W003 is part of guòbàn er’s “About 100 Plan,” which aims to create a new community and neighborhood network within a 1.5-kilometer radius. This initiative encourages mutual benefit and support among residents, fostering a sense of belonging and shared responsibility. By demonstrating the potential of adaptive reuse and sustainable design, the project challenges conventional notions of residential development in Beijing, offering a fresh perspective on how existing structures can be transformed into vibrant and environmentally conscious living spaces.
Project Information:
Architects: guòbàn er
Area: 220 m²
Project Year: 2023
Project Location: Shunyi, Beijing, China
Lead Architects: Christian Taeubert, Sun Min
Design Team: Wang Nan
General Contractor: Shi Dongping
Photographer: Boris Shiu
Stylist: Han Jian
Project Type: Residential Renovation
Main Materials: Steel, Tile, Glass
Completion Date: May 2023


