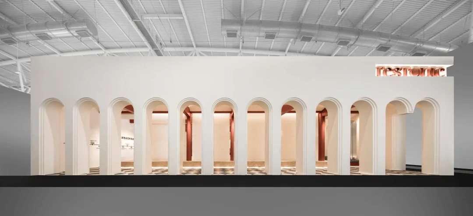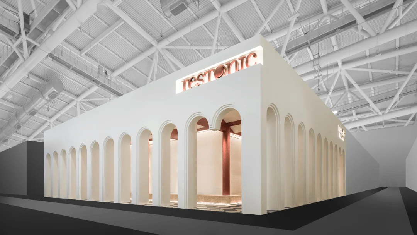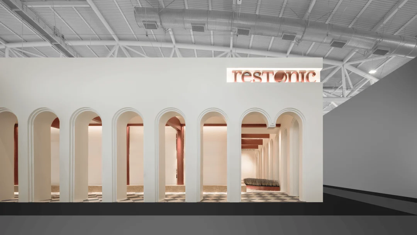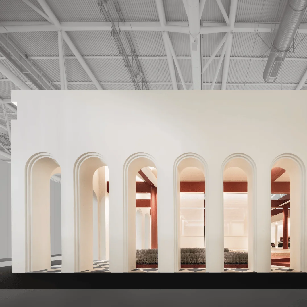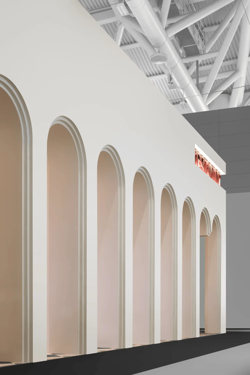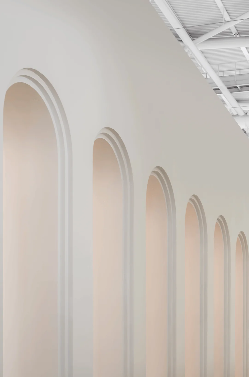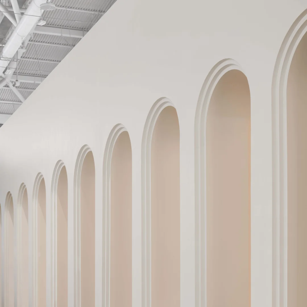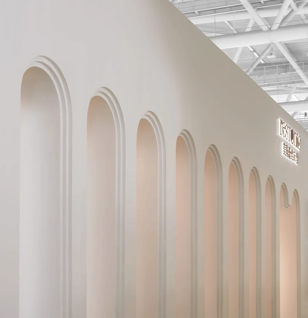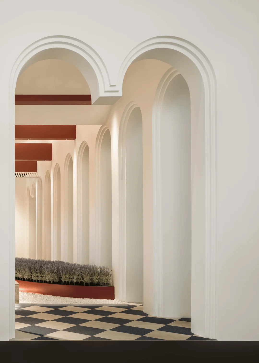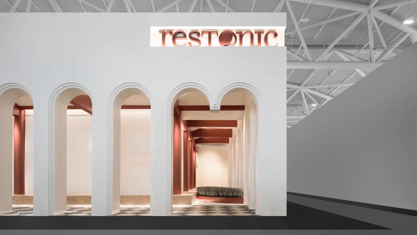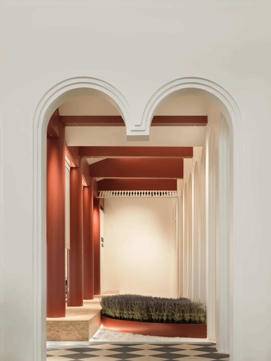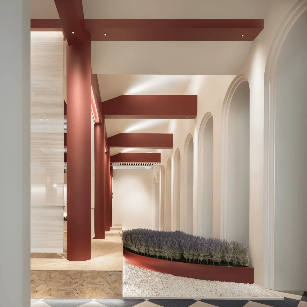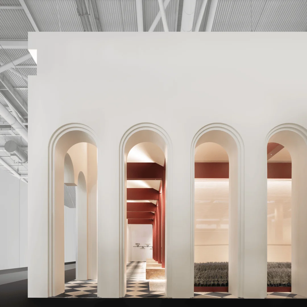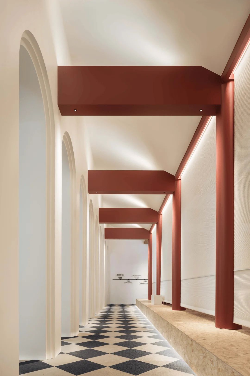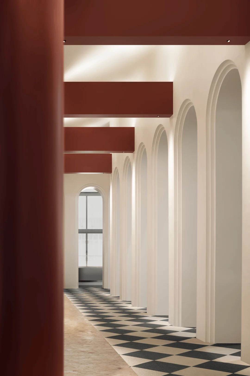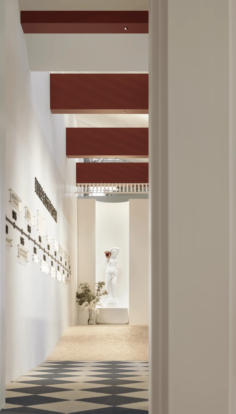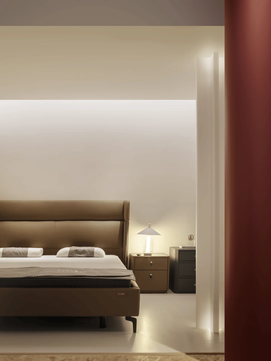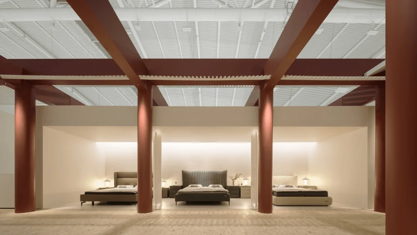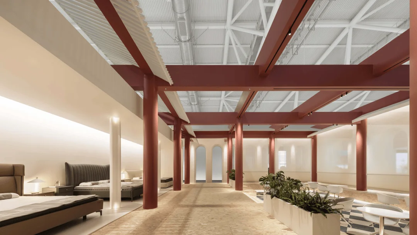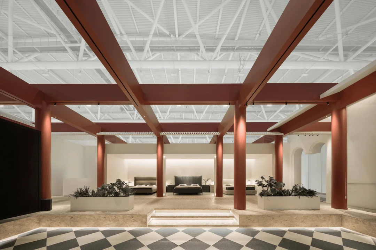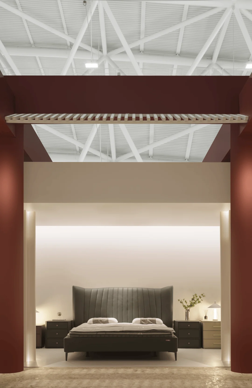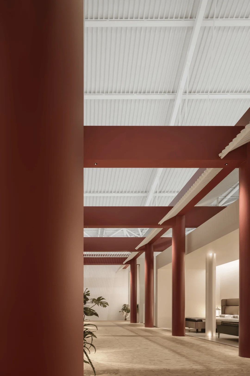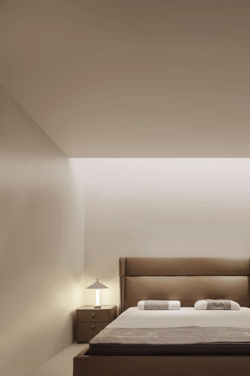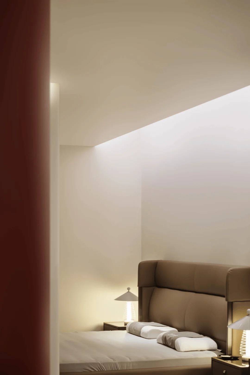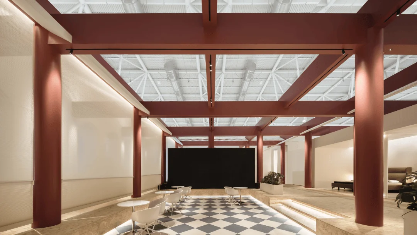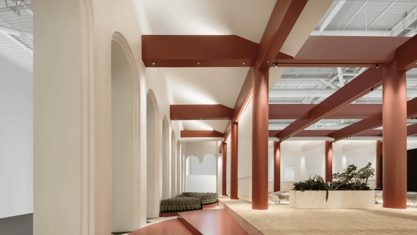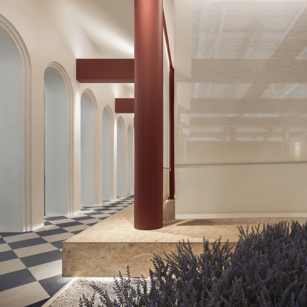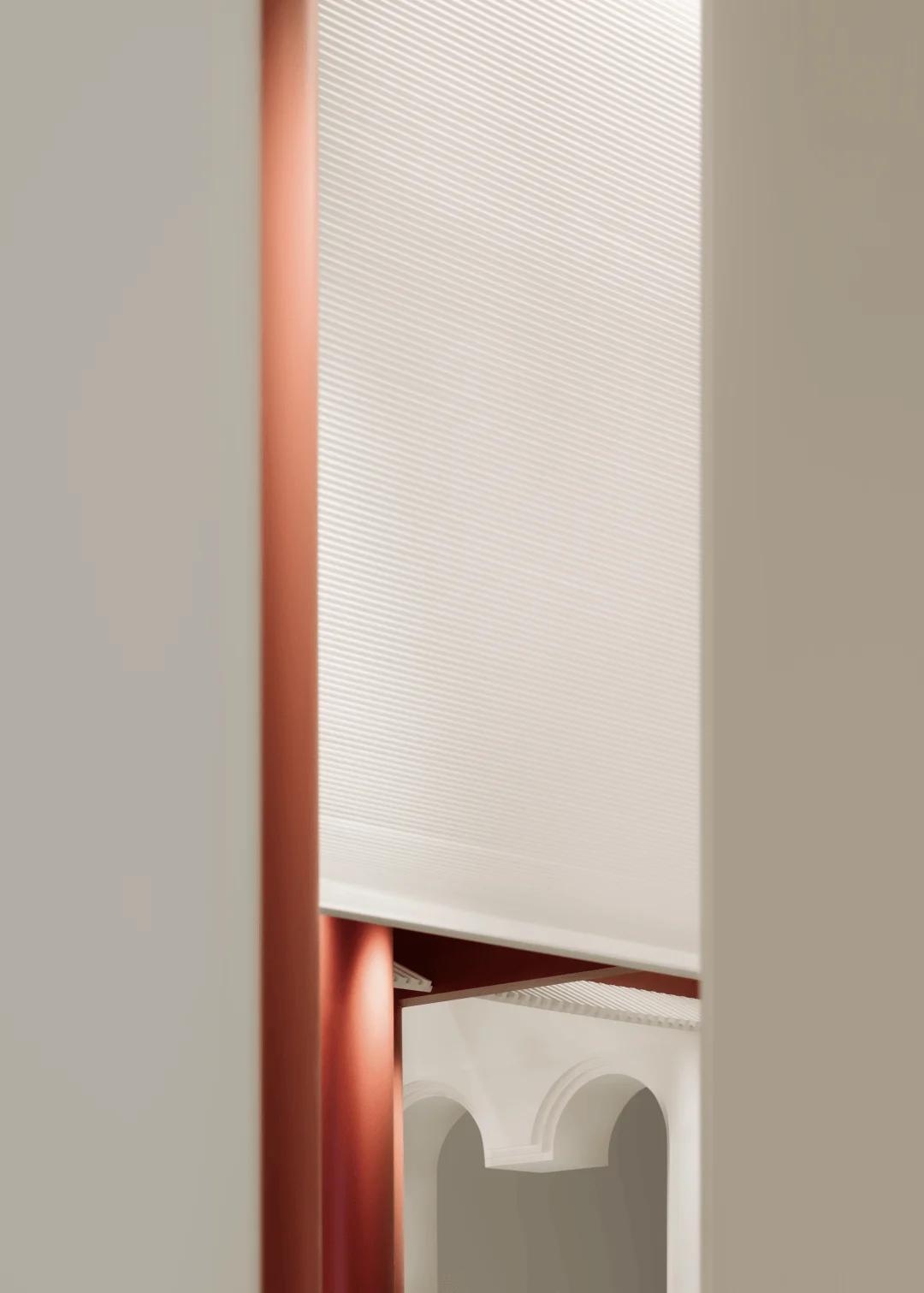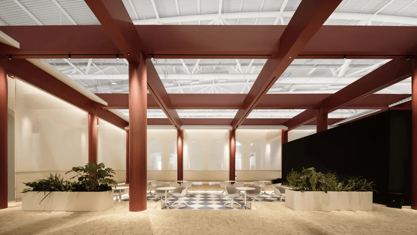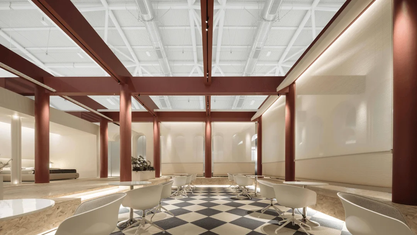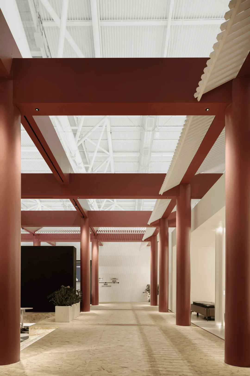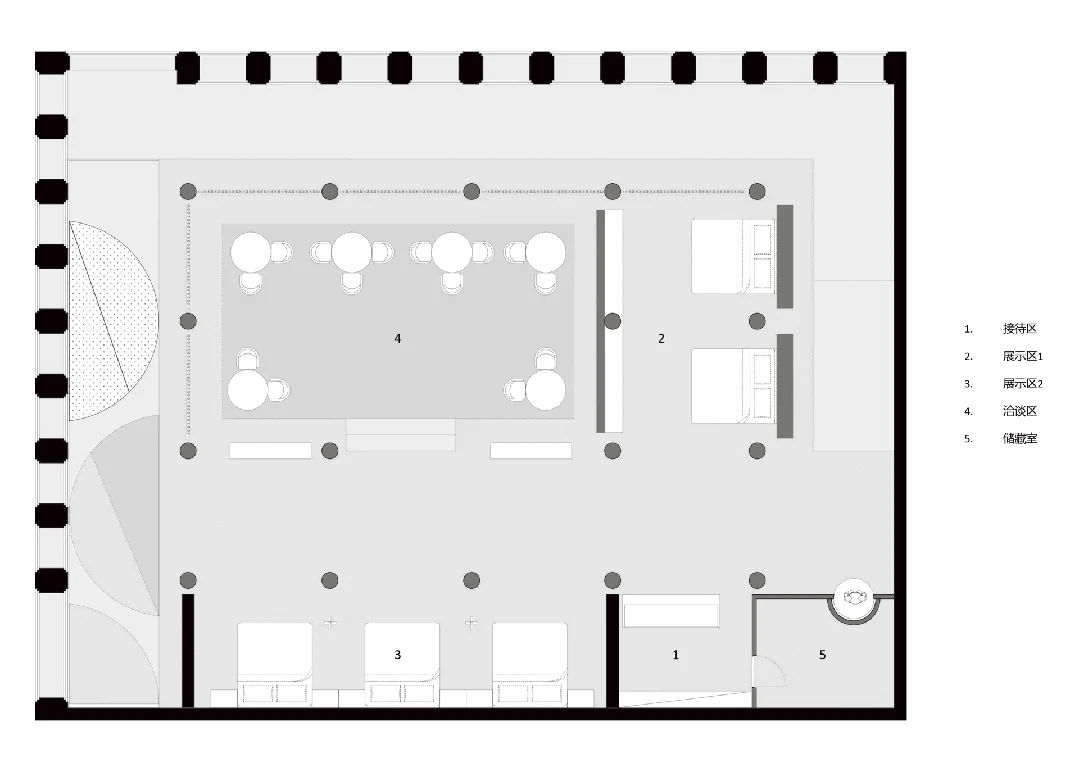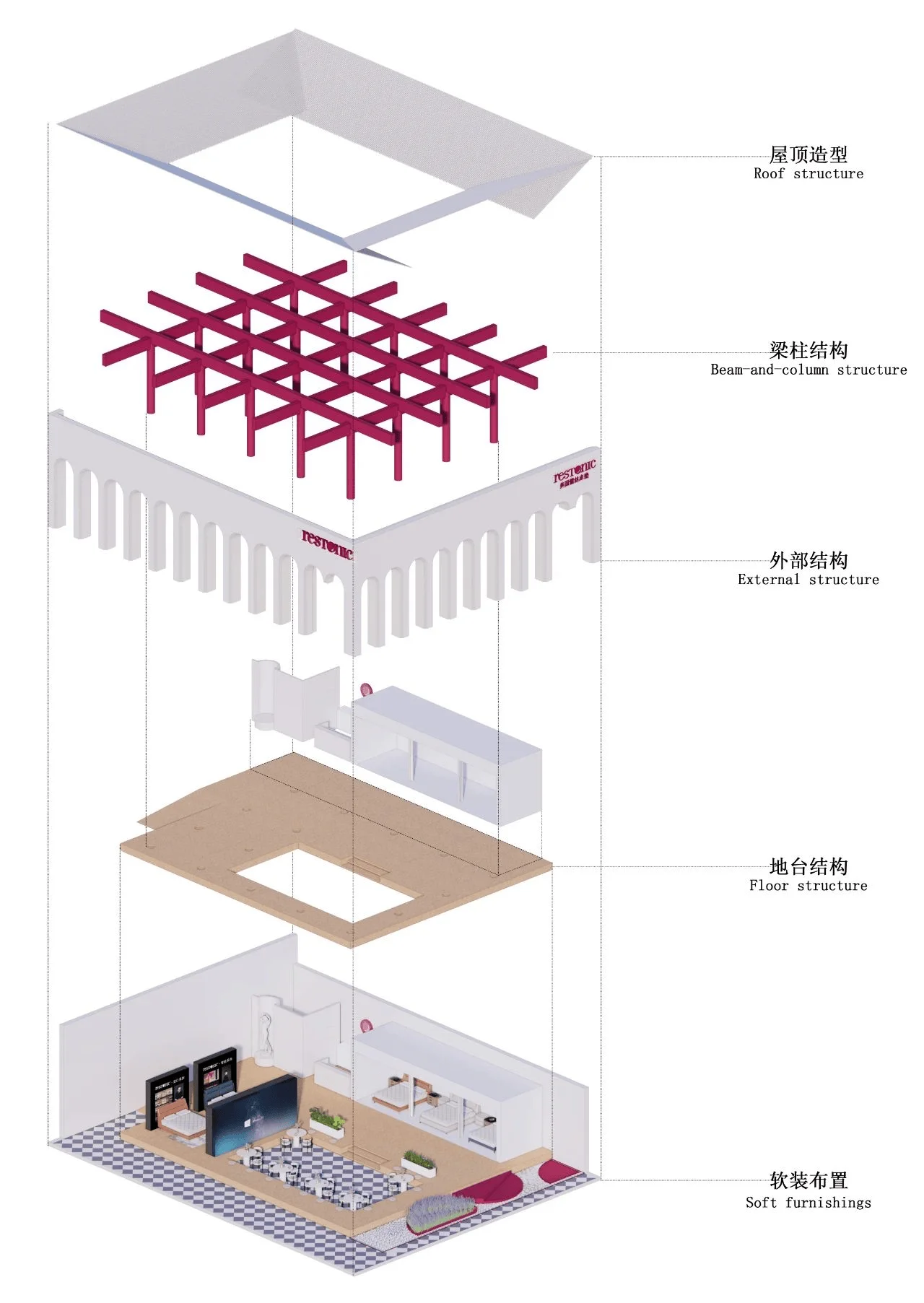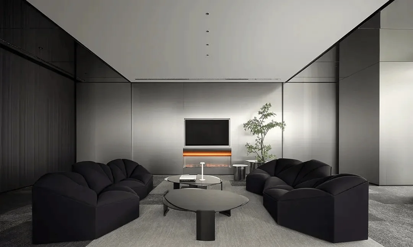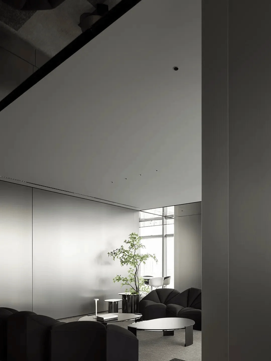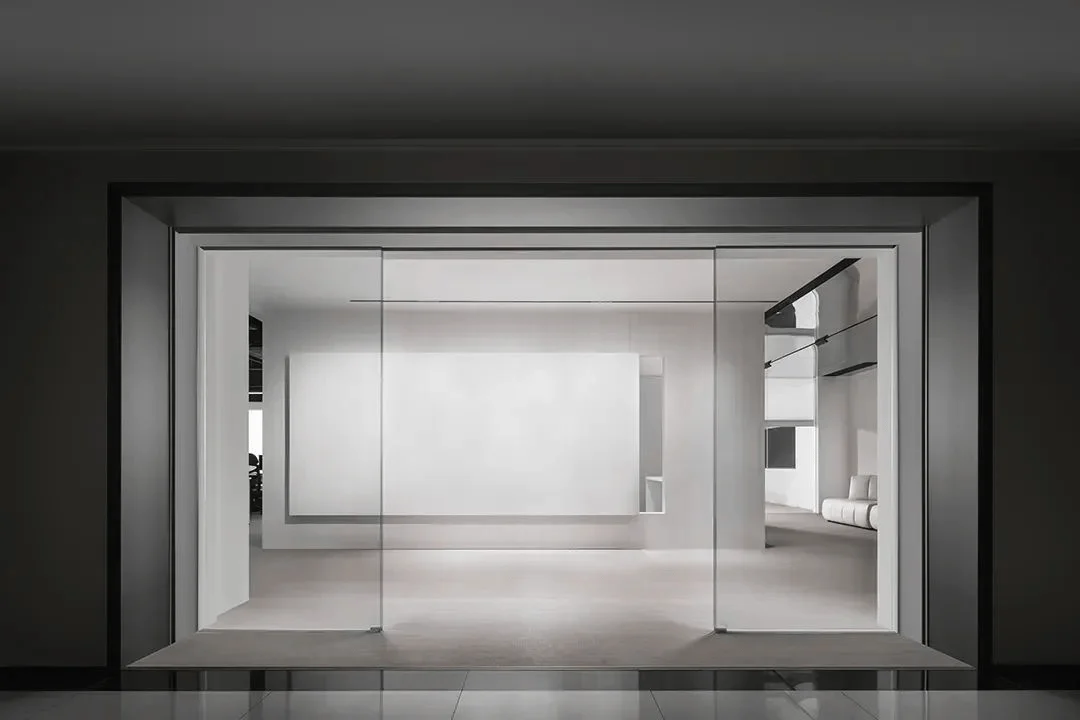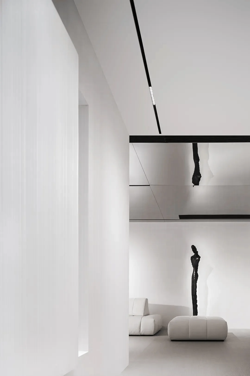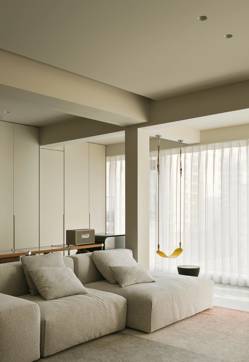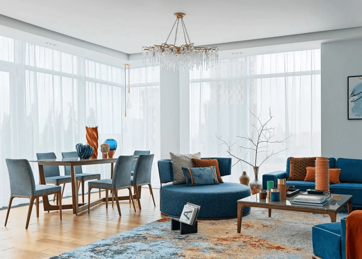RESTONIC mattress showroom interior design, exploring the power of women.
Contents
Project Background: Celebrating RESTONIC’s Legacy and Empowering Women
RESTONIC, a brand founded in 1938, has a history of crafting high-quality sleep experiences for over 80 years. In the United States, the brand has garnered a loyal following, particularly among women, for its exceptional quality and attentive service. This reputation is demonstrated by its ten-time win of the “Women’s Choice Award.” RESTONIC’s commitment to nurturing women’s sleep health is at the heart of its brand identity. The design of the RESTONIC showroom at the Shenzhen Home Design Week aimed to celebrate this legacy and communicate its essence to a new audience, while exploring the multifaceted power and beauty of contemporary women. The objective was to evoke a powerful emotional connection and create a sense of shared values within the brand.
Design Concept and Objectives: A Symphony of Western and Eastern Aesthetics
The design concept for the RESTONIC showroom springs directly from the brand’s core values and aims to immerse visitors in its unique identity. The designers sought to portray the diverse strengths and aesthetic qualities of women in the modern era, fostering a space where visitors can experience the brand’s essence and resonate with its values. The design team cleverly integrated Western and Eastern architectural elements to create a cohesive and impactful experience that aligns with RESTONIC’s global presence and its established presence in the Chinese market. This approach aimed to showcase the brand’s adaptability and commitment to serving a diverse customer base.
Functional Layout and Space Planning: Blending Tradition with Modernity
The exterior of the showroom employs a classic Western architectural language, characterized by a series of arched entrances that immediately establish the brand’s identity. The ordered arrangement of these arches creates a sense of rhythm and structure, transforming the facade into a symbolic passageway through time. The designers utilized a palette of white, a color associated with purity and sanctity in Western culture, to establish a sense of tranquility and elegance. The interior, however, transforms into a serene and poetic sanctuary. The path extends into a welcoming corridor, reminiscent of a traditional Chinese courtyard, adorned with lavender, to infuse a sense of peace and tranquility. This interplay of Western and Eastern elements is a defining characteristic of the space, reflecting RESTONIC’s diverse cultural reach and its deep-rooted connection with the Chinese market.
Exterior Design and Aesthetics: A Timeless Architectural Statement
The showroom’s exterior is characterized by its striking use of arches as a key design feature. The repeating arches create a strong visual impact, giving the appearance of a grand hallway that draws visitors into a dreamlike journey through time. The uniform arrangement instills a sense of order and harmony, enhancing the overall impression of the space. The choice of white as the dominant exterior color emphasizes a sense of purity and serenity, creating a visually appealing backdrop that accentuates the elegant lines and forms of the Western design. The arches are not just decorative elements; they serve as gateways that invite visitors to step into the world of RESTONIC, where they can explore the brand’s offerings and appreciate its aesthetic.
Product Display and Atmosphere: Elevating the Sensory Experience
The interior space seamlessly integrates product displays with a carefully curated environment. Instead of simply showcasing mattresses, the design emphasizes a holistic experience that resonates with the brand’s values. The space features intelligent lighting systems to regulate the ambiance, offering a sense of intimacy and peace. The minimalist design aesthetic elevates the overall purity of the space, allowing visitors to fully immerse themselves in the environment and appreciate the uniqueness of RESTONIC’s product offerings. Through this approach, RESTONIC effectively communicates the exceptional value and quality inherent in its products, enhancing the customer’s overall interaction with the brand.
Technical Details and Sustainability: A Focus on Innovation and Environmental Responsibility
The design of the RESTONIC showroom incorporates advanced technology to enhance the visitor experience, such as intelligent lighting systems that create a tailored and soothing environment. The integration of technology reflects the brand’s commitment to innovation and the use of cutting-edge solutions that contribute to a higher quality sleep experience. Furthermore, the designers considered environmental sustainability throughout the design process, using materials that minimize environmental impact and support a greater respect for the planet. This reinforces RESTONIC’s dedication to creating high-quality sleep products while upholding ethical and environmental standards.
Social and Cultural Impact: Celebrating the Legacy and Enriching Community
The RESTONIC showroom’s integration of Chinese and Western design elements highlights the brand’s efforts to bridge cultural boundaries and promote global understanding. The project successfully reflects RESTONIC’s commitment to both its heritage and its role within the wider community. The design team incorporated the symbolic presence of the “Moon Goddess” statue, which serves as a potent reminder of the brand’s commitment to feminine beauty and the importance of rest and rejuvenation. This gesture highlights RESTONIC’s dedication to social responsibility and its role in fostering a stronger, more vibrant community through the promotion of sleep health.
Construction Process and Management: A Collaborative Effort to Bring Vision to Life
The construction of the RESTONIC showroom was a collaborative effort involving the design team, construction professionals, and material suppliers. The designers worked closely with the construction team to ensure that the final result matched the design intent. Through meticulous planning and execution, the construction process efficiently delivered a stunning space that effectively communicated RESTONIC’s unique brand identity. The collaboration ensured that the quality and finish of the project exceeded expectations, further highlighting RESTONIC’s dedication to providing superior quality products and services.
Post-Completion Evaluation and Feedback: A Testament to Design’s Power
The RESTONIC showroom at the Shenzhen Home Design Week has garnered positive feedback for its ability to effectively communicate the brand’s story and values. Visitors have commended the showroom’s ability to evoke a sense of peace and tranquility while highlighting the premium quality of RESTONIC’s products. The design has proven successful in establishing a stronger emotional connection with the brand and its commitment to sleep wellness. The project’s success testifies to the transformative power of interior design to communicate a brand’s core values and to shape a more meaningful and fulfilling customer experience.
Conclusion: A Showcase of Design and Brand Identity
The RESTONIC mattress showroom at Shenzhen Home Design Week exemplifies the powerful potential of design to create an immersive brand experience. The project seamlessly integrates Western and Eastern design elements, resulting in a unique aesthetic that reflects RESTONIC’s global perspective and its deep connection with the Chinese market. The space effectively communicates the brand’s rich history, commitment to feminine empowerment, and emphasis on creating high-quality sleep experiences. The showroom’s design has contributed to solidifying RESTONIC’s brand identity and strengthening its connection with customers. This project serves as a model of how interior design can effectively communicate a brand’s vision and elevate the customer experience.
Project Information:
Project Type: Exhibition Design
Architect: Guangzhou Jianmei Design
Area: 355㎡
Year: 2024
Country: China
Photographer: Li Yongmao
Main Materials: White Paint, Red Paint, Grey Paint


