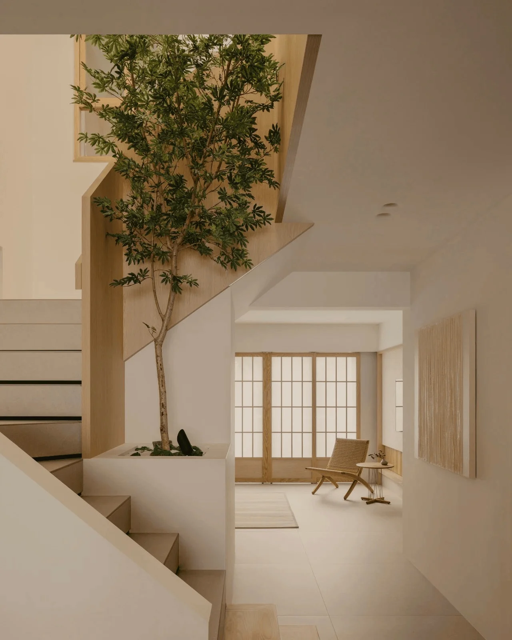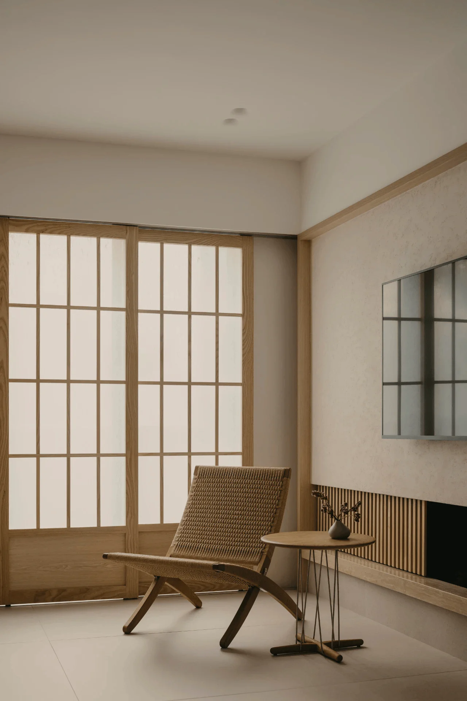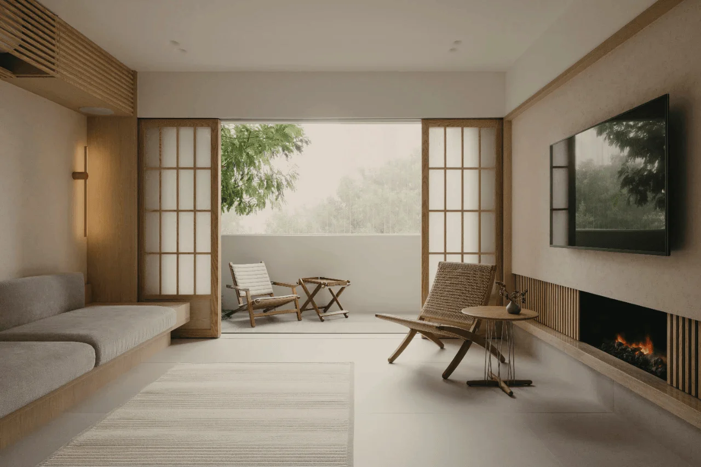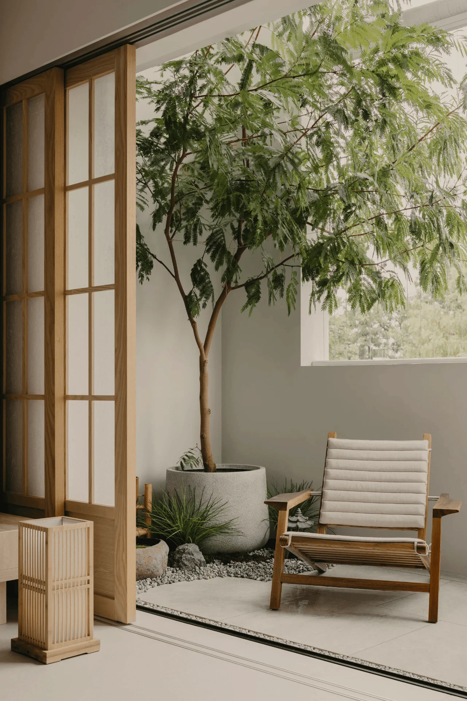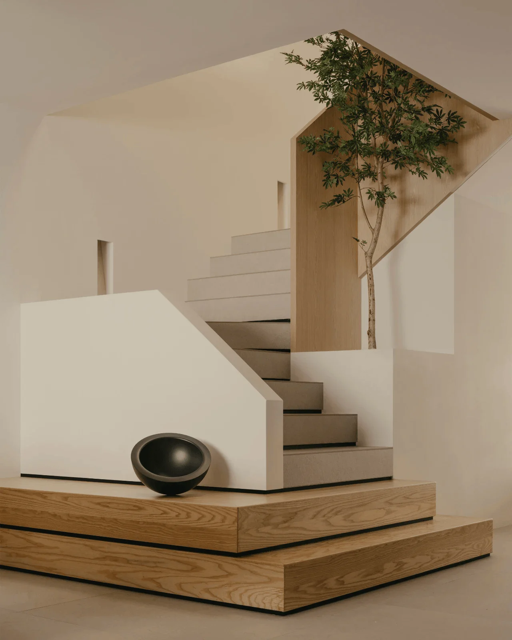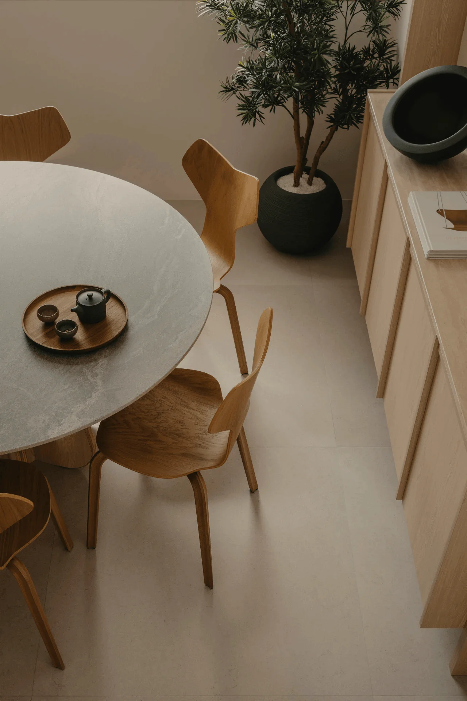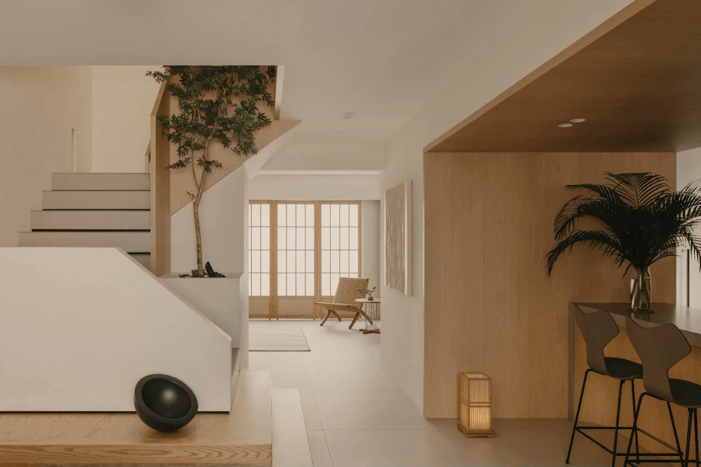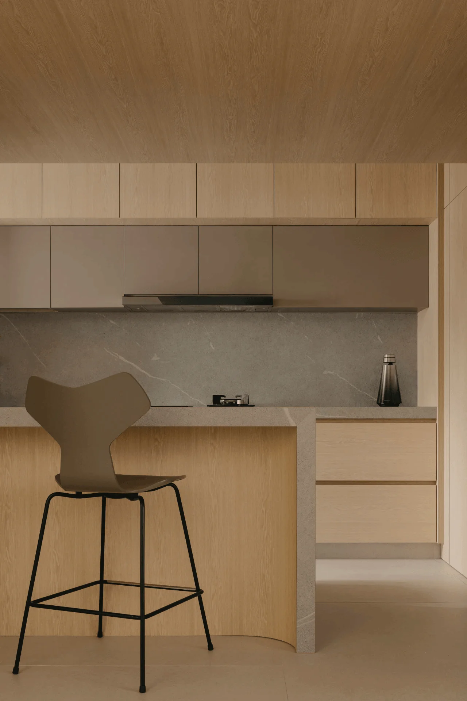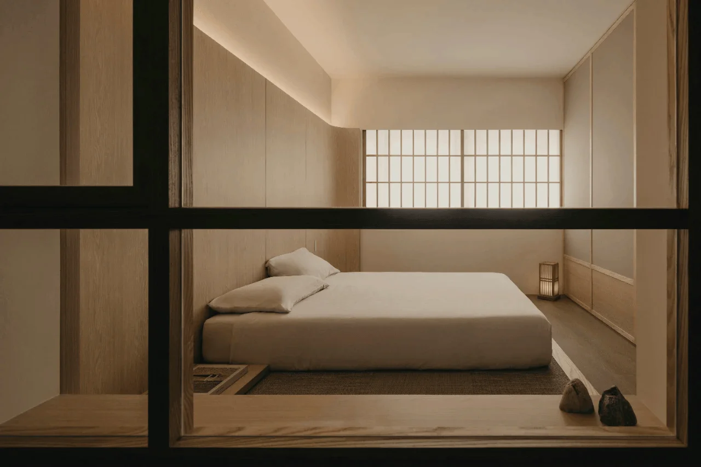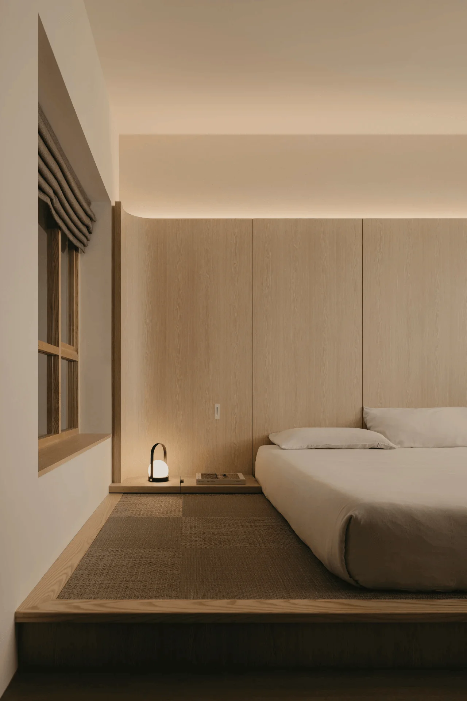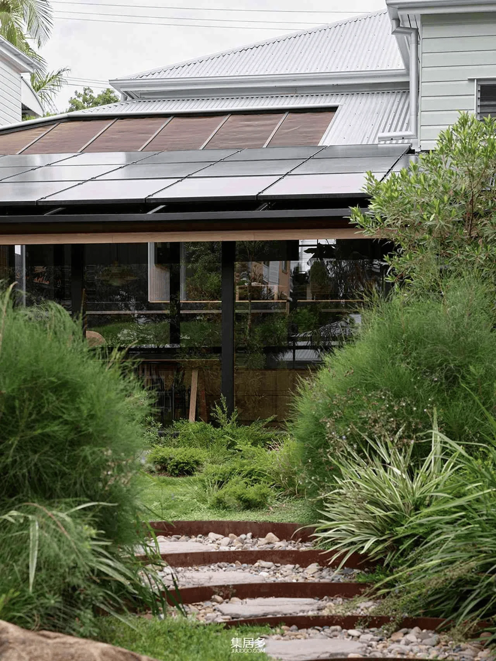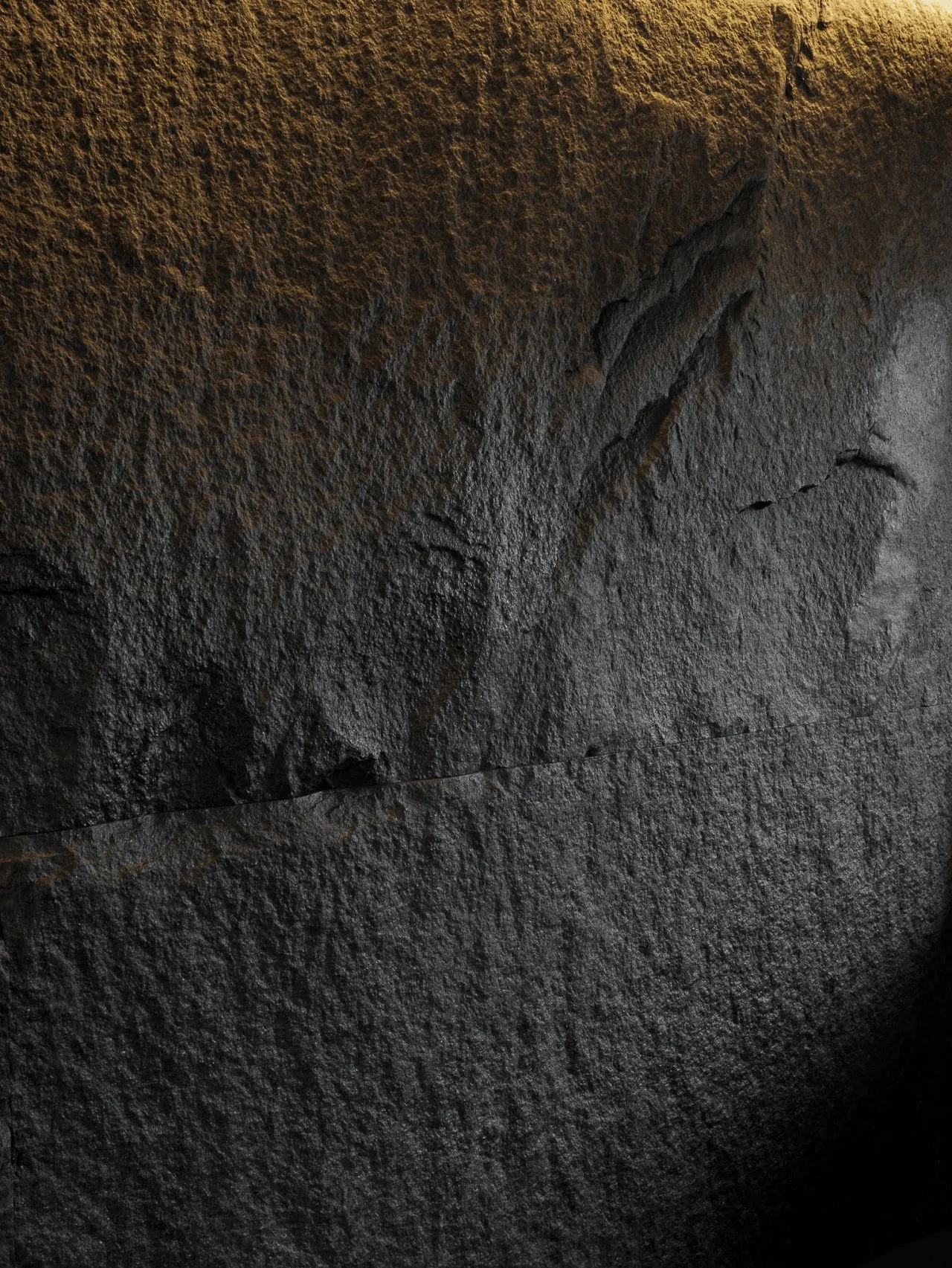Right Angle Studio’s duplex apartment in Singapore embraces minimalism and natural elements for a tranquil living experience.
Contents
Project Background: A Harmony of Past, Present, and Future
Singapore-based Right Angle Studio, a renowned interior design firm, established in 2011 by designer Alex Liu Jay, has created this exquisite duplex apartment. The design is grounded in the principles of strength, lightness, and simplicity, providing an emotional and visual equilibrium. This particular duplex serves as a compelling narrative of Right Angle Studio’s design evolution, blending components from the past, present, and future to create a cohesive and serene residential atmosphere. The design emphasizes the notion of a ‘home’ as a nurturing and spiritual sanctuary. This project exemplifies a modern residential space interior design, using natural light, and natural materials to create a tranquil living experience.
Design Concept and Goals: Minimalism and Tranquility
The designers aimed to create a space that balances the demands of modern living with a sense of serenity and tranquility, a core principle in residential space interior design. The design philosophy revolves around minimalism, focusing on clean lines, natural materials, and a subtle color palette. They aimed to craft a calming and timeless space where the homeowners could truly relax and find peace. The goal was to craft an atmosphere that transcends the passage of time, a concept that is central to the studio’s design principles. In this duplex apartment, natural materials and natural light play a key role in achieving this goal. The use of natural light creates a bright and airy space, enhancing the sense of tranquility. The natural materials, such as wood and stone, create a warm and inviting environment. This project effectively demonstrates how the careful use of natural materials can create a sense of peace and harmony within a residential space interior design.
Spatial Planning and Functionality: Maximizing Space and Flow
The living room is a testament to the studio’s minimalist approach. In the dining area, customized shelving integrated into the walls maximizes space and provides a focal point. The use of large, full-height windows connects the interior to the serene outdoor garden, seamlessly integrating the natural environment into the residential space interior design. These elements promote a sense of openness and space while contributing to the calming atmosphere. The integration of the outdoor garden into the interior of the duplex apartment is a crucial aspect of the design, blurring the boundaries between indoor and outdoor spaces and bringing the natural world inside. This aspect highlights the studio’s ability to connect the interior space with the environment in a thoughtful and seamless way in a residential space interior design project.
Aesthetics and Materiality: Balancing Texture and Light
The dining table softens the geometric lines of the kitchen island, and the warmth of wood counters the cool aesthetic of the marble, demonstrating an artful balance of textures and tones within the space. To enhance the natural elements, a small tree is planted in the lower level of the space, representing the journey of growth and life. Light, particularly through a window above the staircase, illuminates the area, resulting in a sculpted quality. The careful selection of materials and textures is a core aspect of the design, creating a sense of warmth and tactility. The white and neutral palette selected for the duplex apartment adds to its calming ambiance. It demonstrates the studio’s mastery of color and material to create a tranquil and visually appealing residential space interior design. The selection of materials and the use of natural light are carefully considered in the design, contributing to the sense of serenity and warmth in the space.
Art Collection and Spatial Narrative: Subtlety and Detail
The walls are intentionally kept free from elaborate design elements, serving as canvases to display the homeowner’s art collection gathered over years of travel. This approach allows the artwork to become a focal point of the space. The primary bedroom features a curved headboard design that adds a dynamic element to the space, while strategically placed linear lighting illuminates the bathroom. The overall design maintains a subtle and understated aesthetic, creating a unique and nuanced living environment. The inclusion of the homeowner’s art collection adds a personal touch to the design, giving it a unique character. The use of art as a design element is a clever way to enhance the aesthetic appeal of the space while also providing a sense of personality. It also demonstrates the design studio’s ability to incorporate the client’s personal preferences into a cohesive and refined design aesthetic, a hallmark of residential space interior design projects.
Conclusion: A Sanctuary of Tranquility
In conclusion, this duplex apartment by Right Angle Studio is a celebration of minimalist design and the power of natural materials to create a tranquil and restorative living space. The studio’s design sensibility seamlessly integrates elements from the past, present, and future, resulting in a space that is both timeless and modern. This project successfully achieves the goals of creating a comforting atmosphere that emphasizes light, natural materials, and a soothing color palette. It demonstrates the importance of creating a harmonious and serene living environment in a residential space interior design project, providing a truly relaxing and rejuvenating sanctuary for its inhabitants. This project underscores Right Angle Studio’s ability to craft residential space interior design that is both functional and beautiful, emphasizing the importance of achieving a balance between form and function in a modern living space.
Project Information:
Residential
Right Angle Studio
Singapore
2011
Wood, marble, neutral tones
摄影师信息


