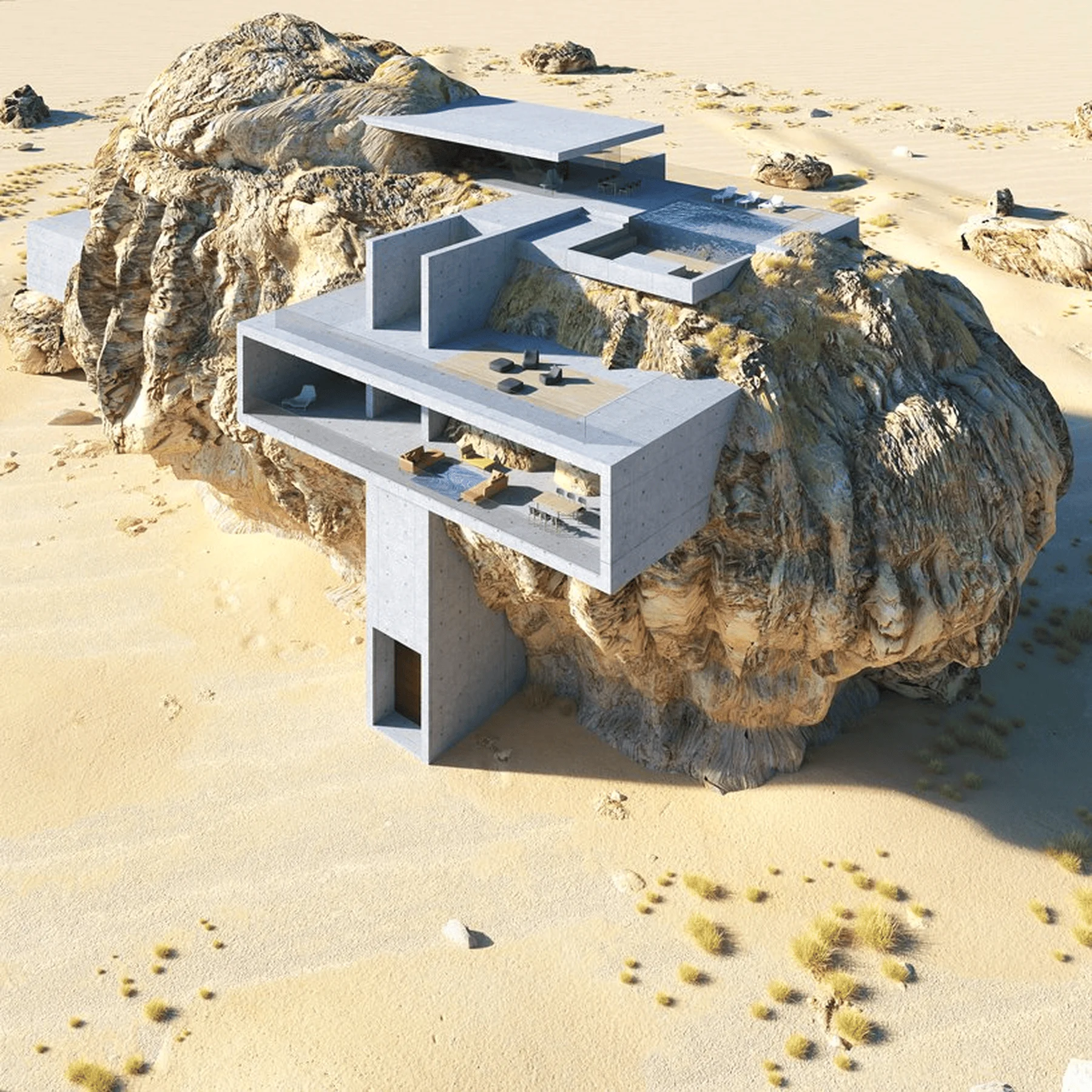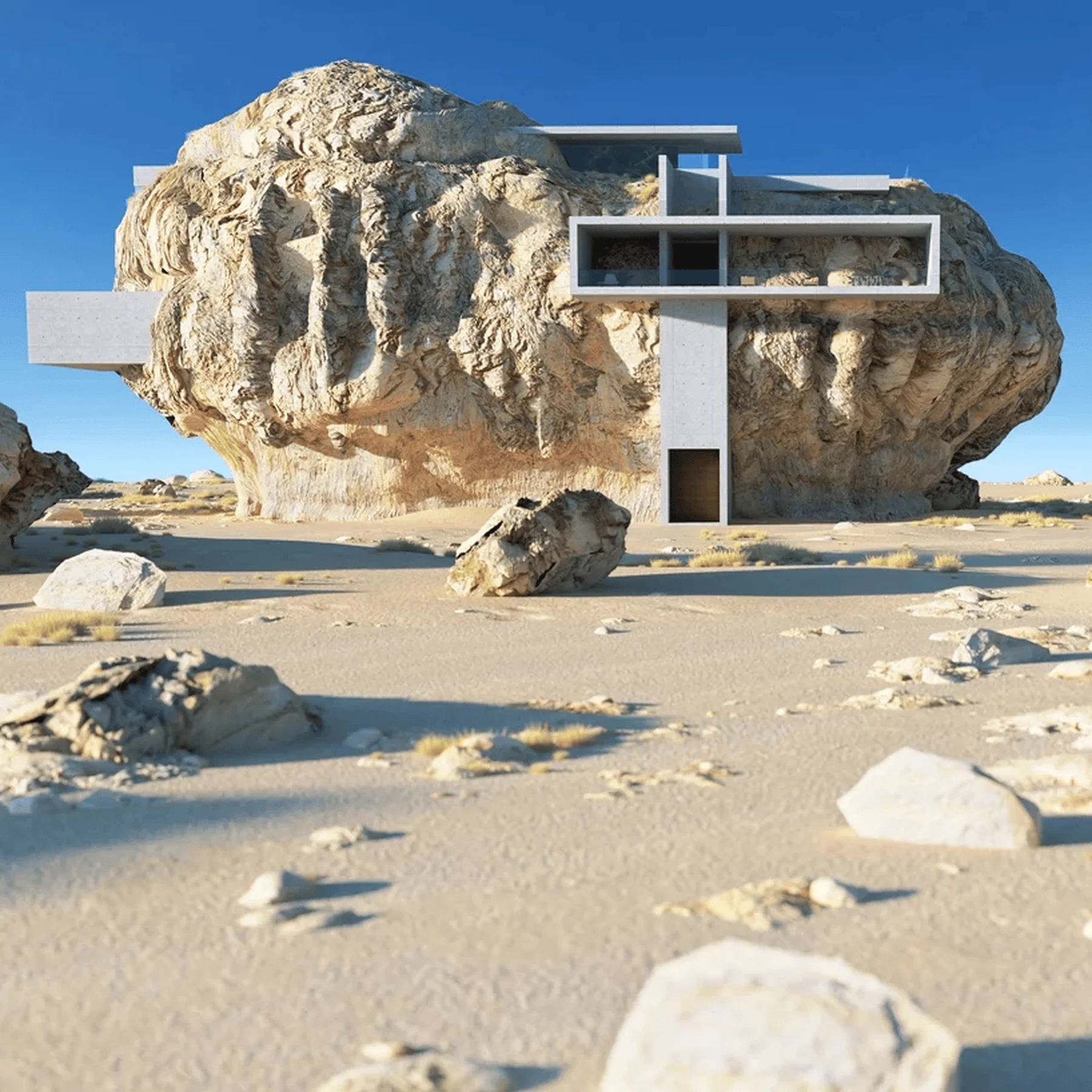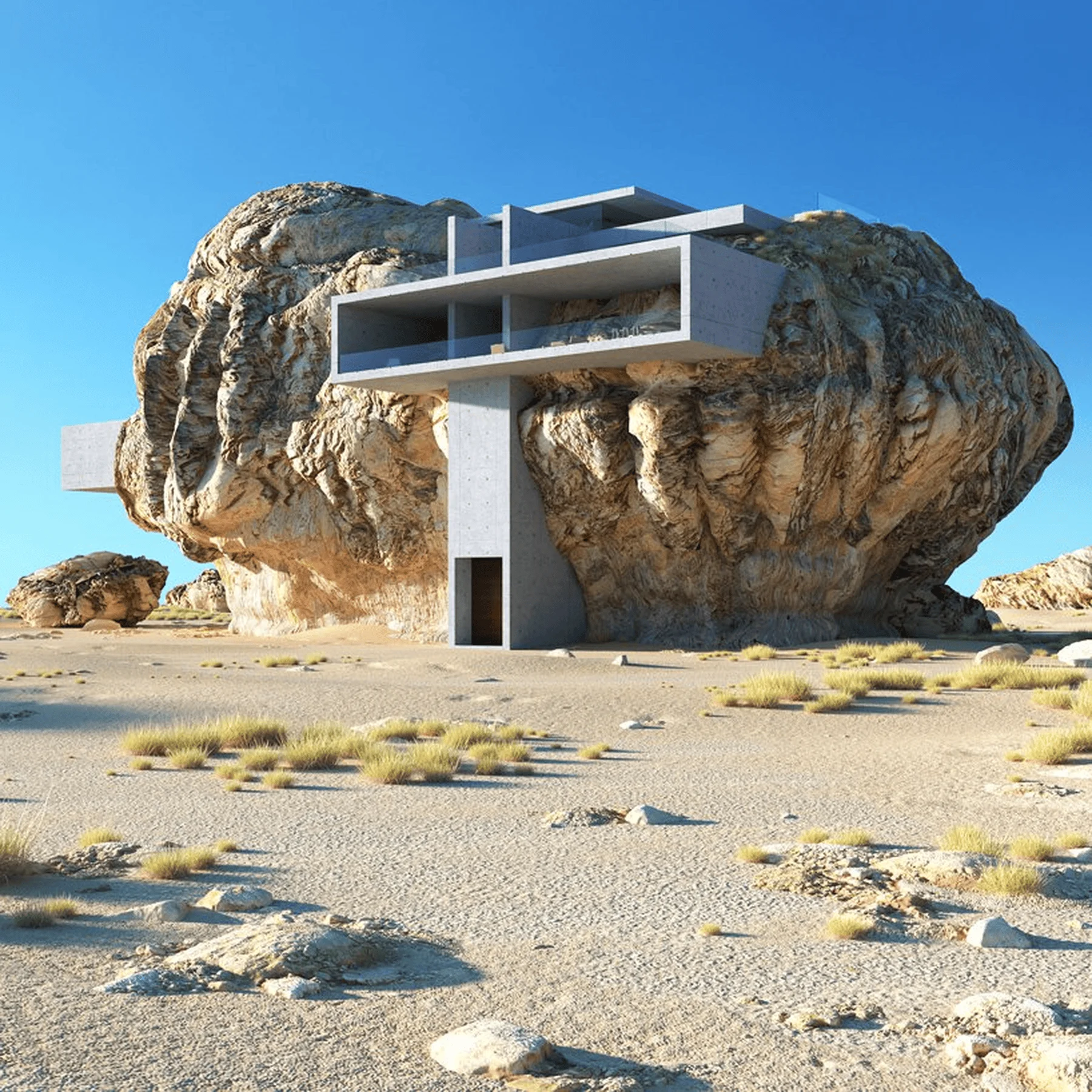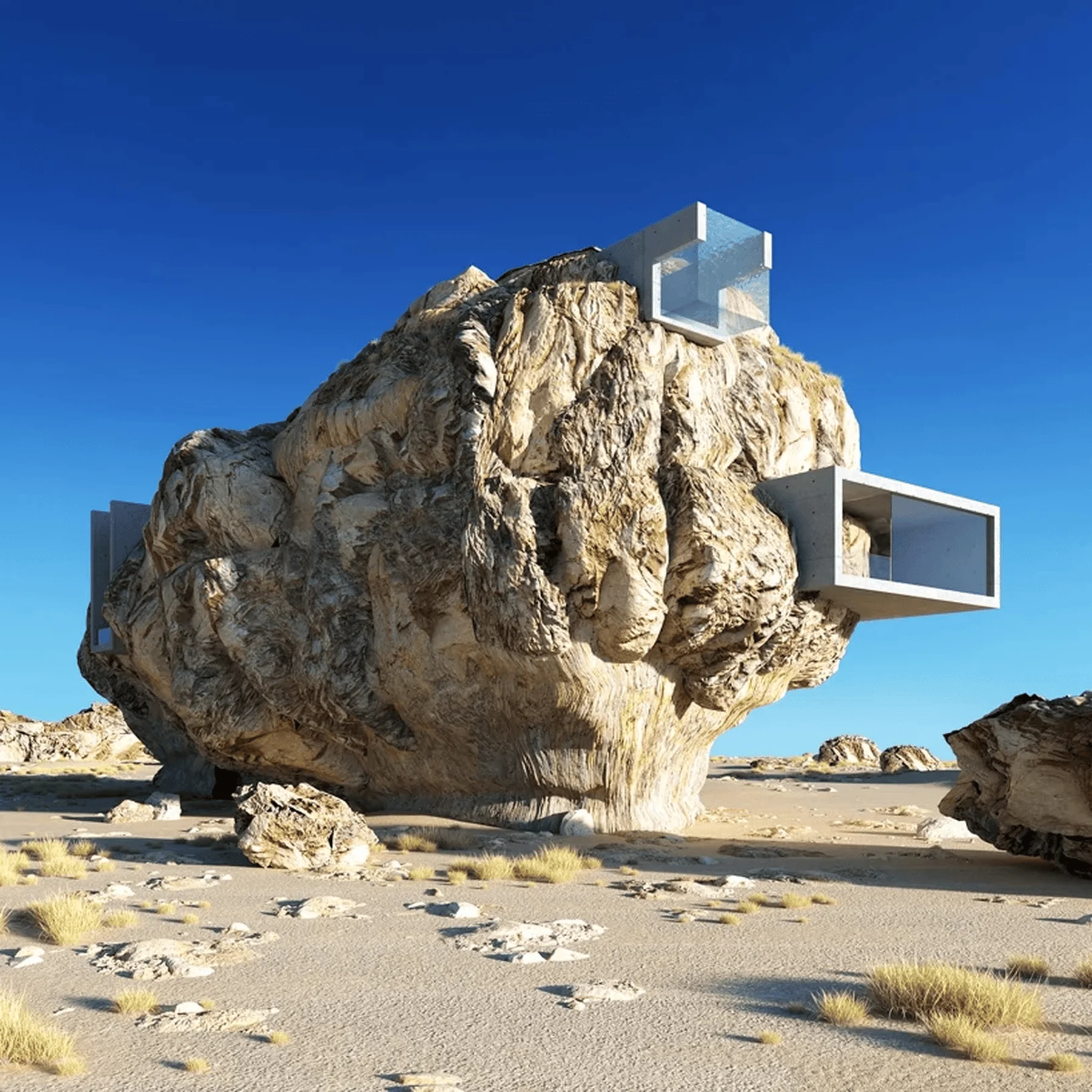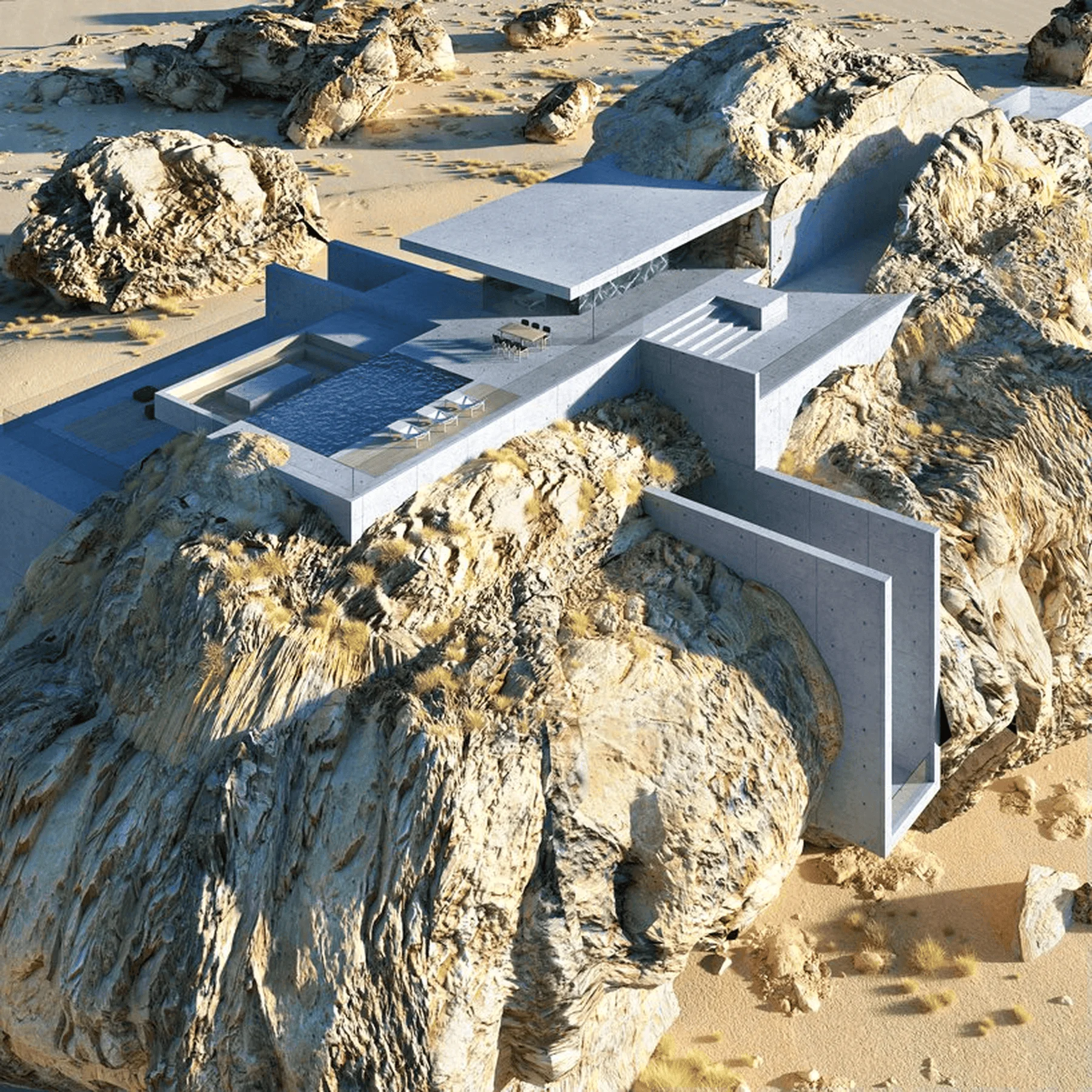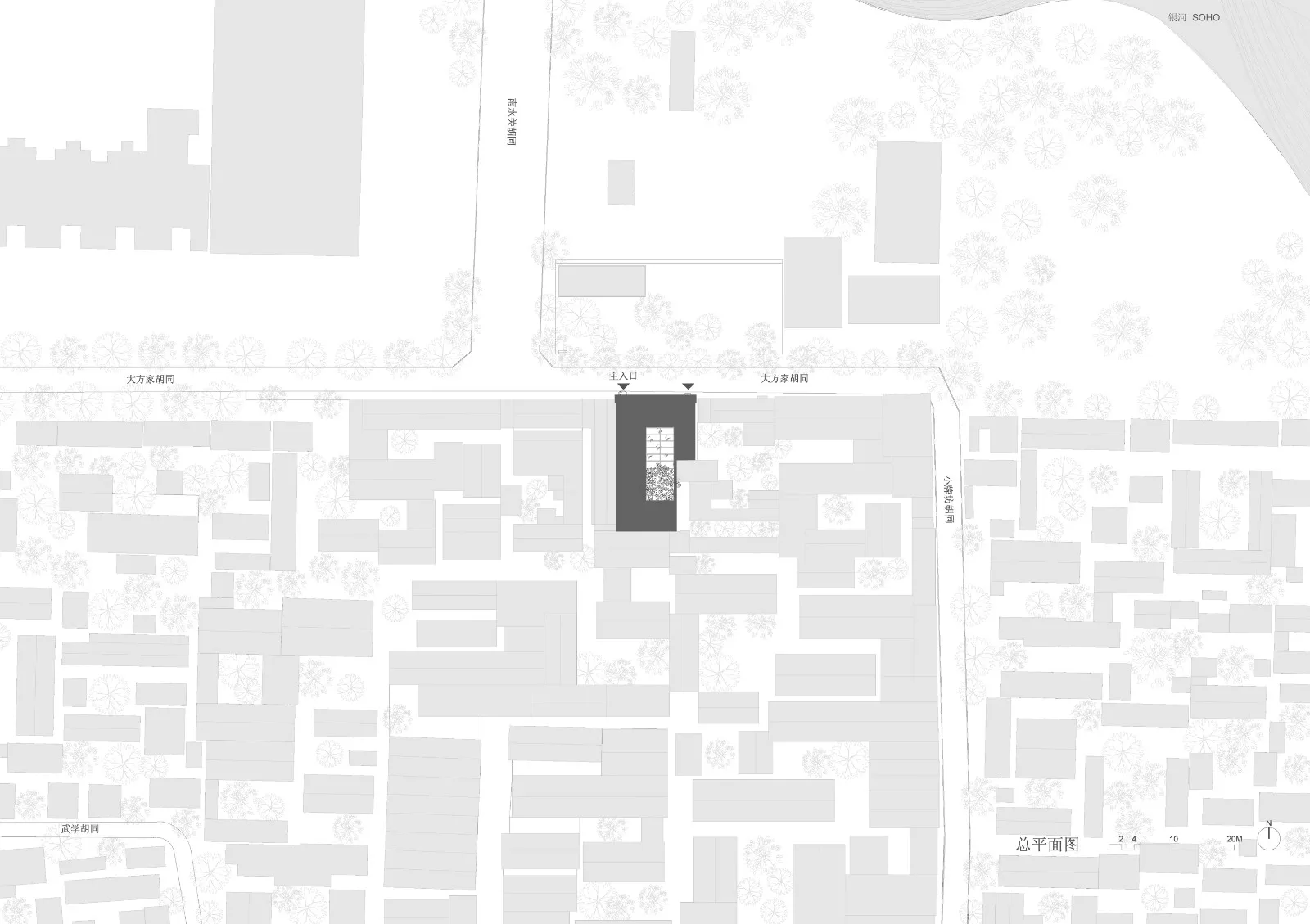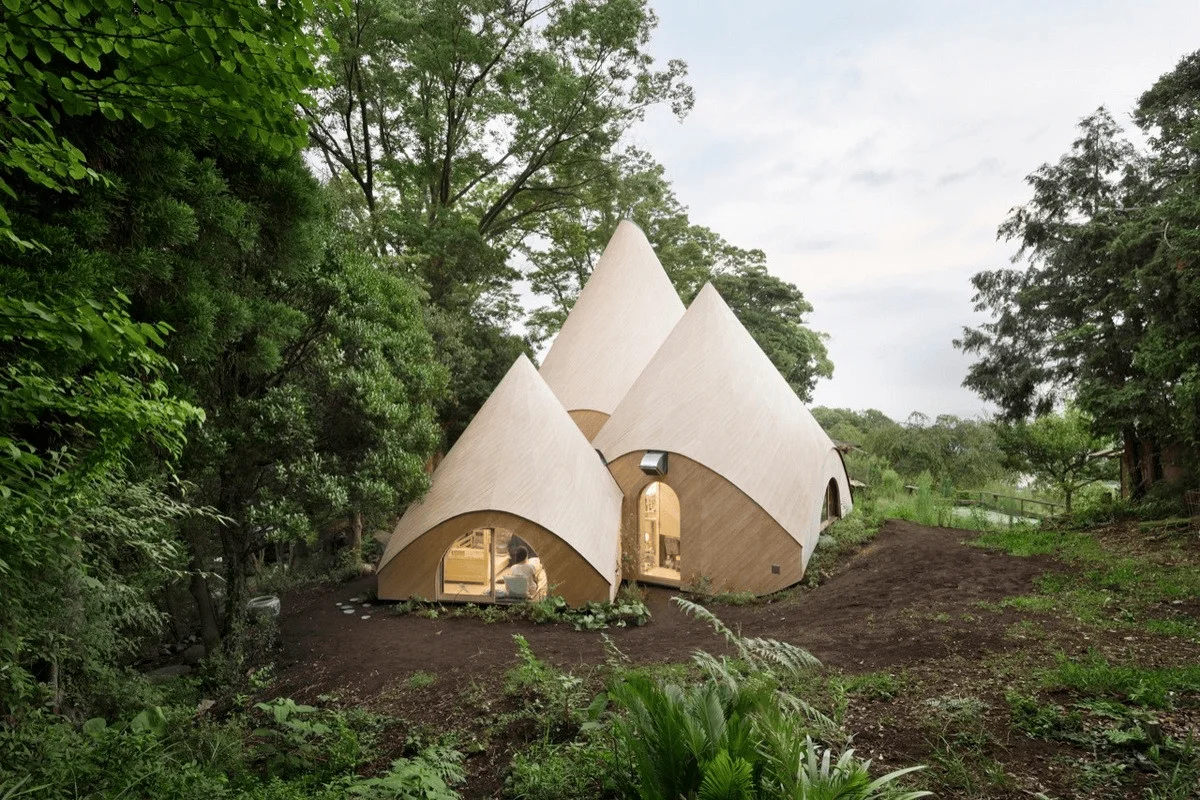Inspired by the rock-cut tomb architecture of Madain Saleh, Saudi Arabia, Amey Kandalgaonkar’s Rock House design is a contemporary response to the historic rock-cut facade of the city. The archeological site features a classic facade carved into massive rock, rationalizing the organic geometry. The Shanghai-based architect, by researching the subtractive method, introduced another material that cuts into the raw rock in a contemporary way. A formal dichotomy arises, with the use of exposed concrete slabs that are embedded, rather than flattening, the organic surface. The architect continues to develop a fictional reinterpretation of his historical project precedents with his modern pagoda. “Considering the visual complexity of the rock in the tomb site of Madain Saleh, it was necessary to balance the visual with a more simplified plane and volume,” explains Amey Kandalgaonkar, the Shanghai-based foreign architect. “I started by modeling the rock in 3D software, which is a process of carving. Later, when embedding the house into the rock, I worked to minimize the effects in the horizontal perspective, only in bird’s-eye view, the actual scope of the intervention becomes evident.”
Project Information:
Architect: Amey Kandalgaonkar | @ameyzing_architect


