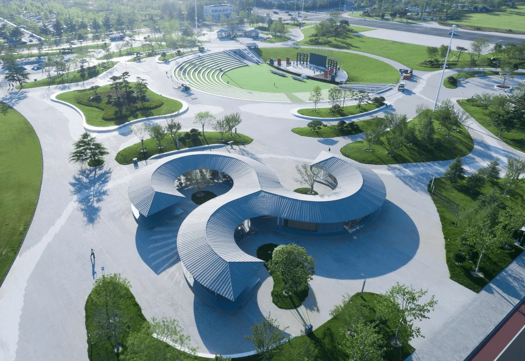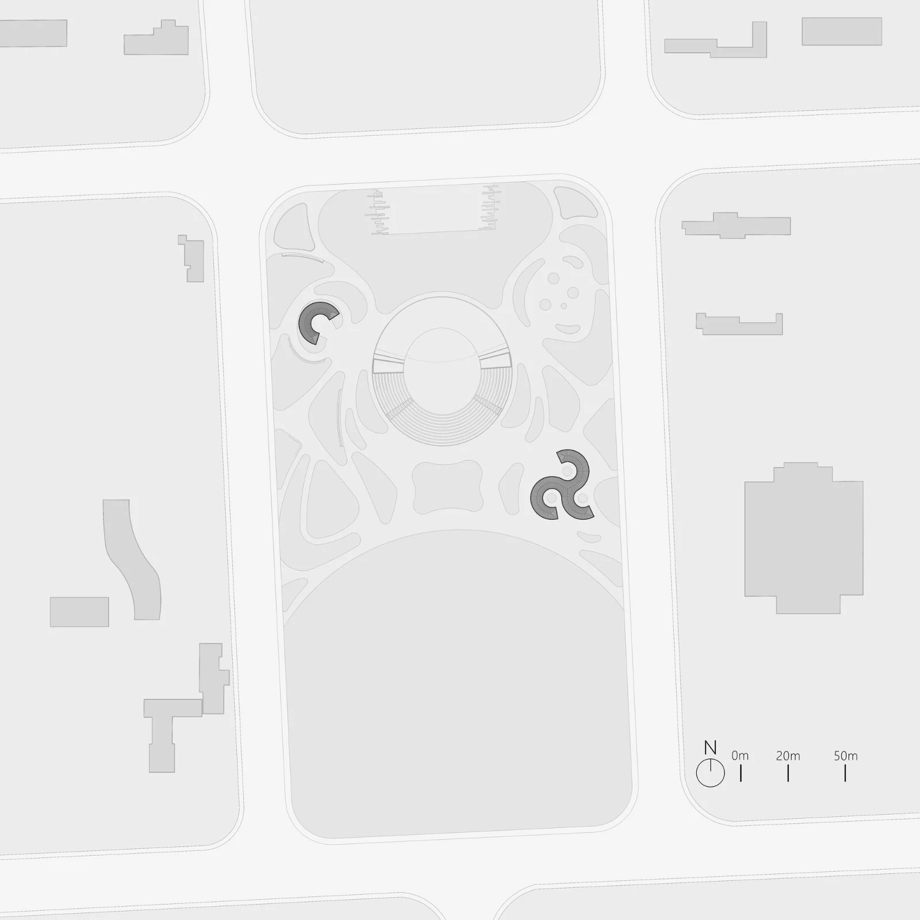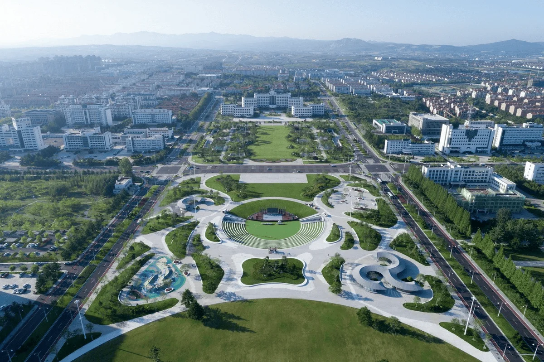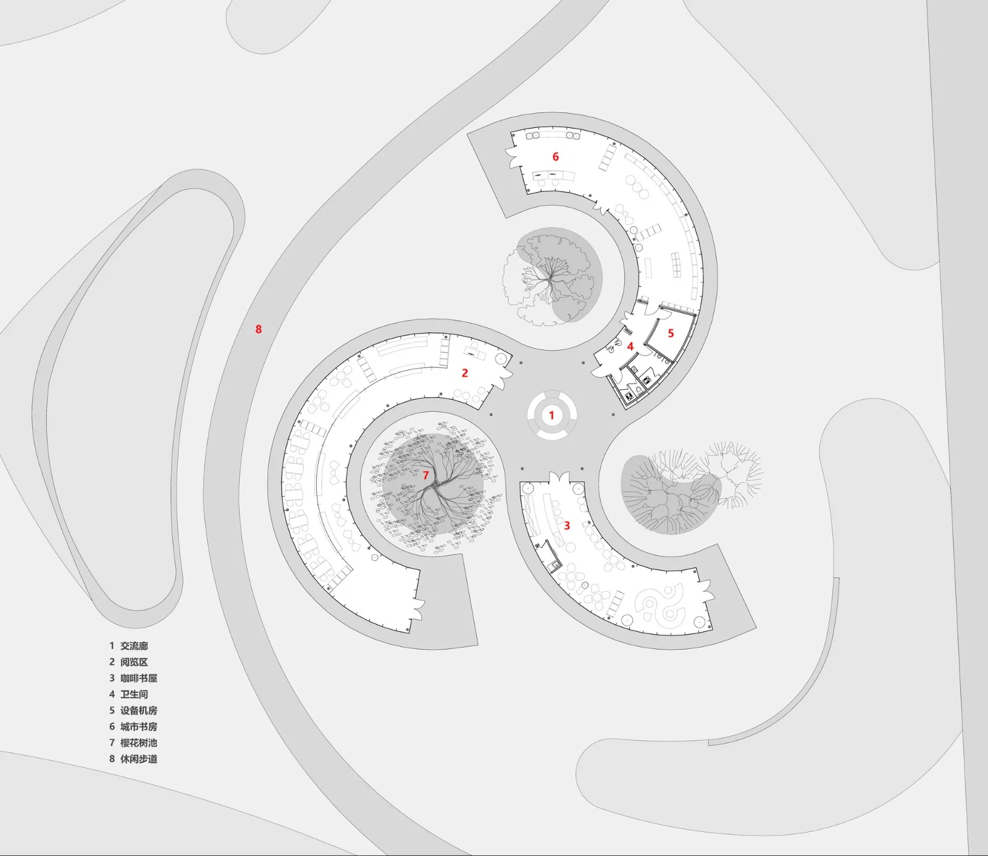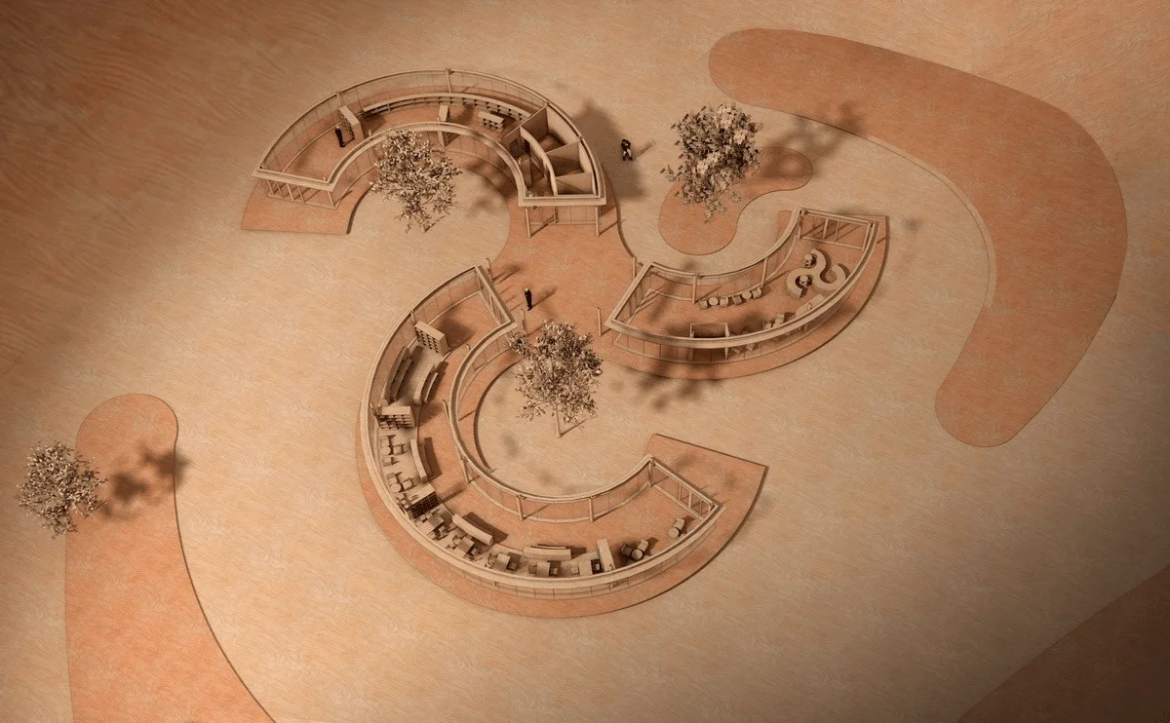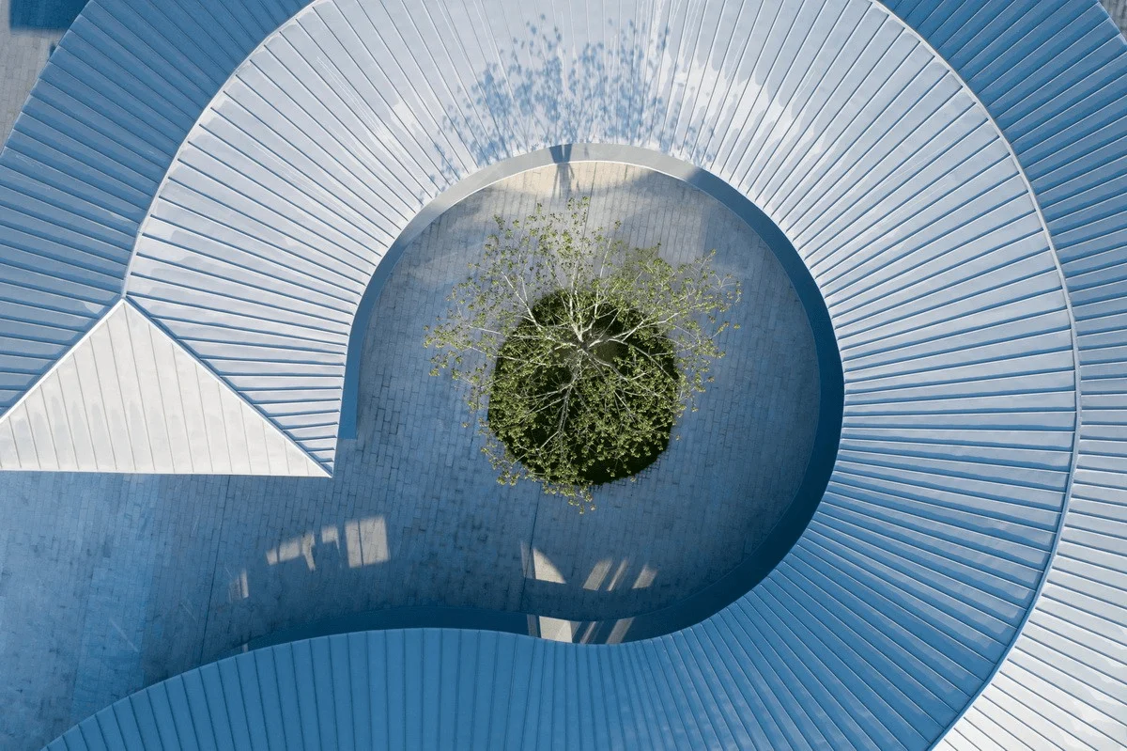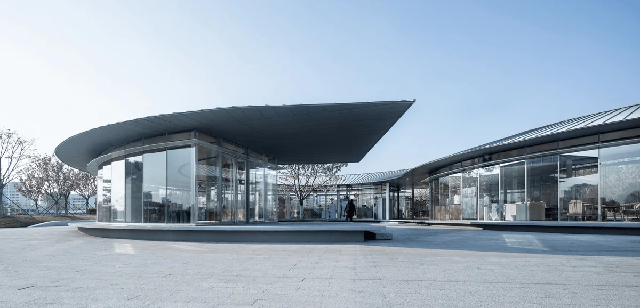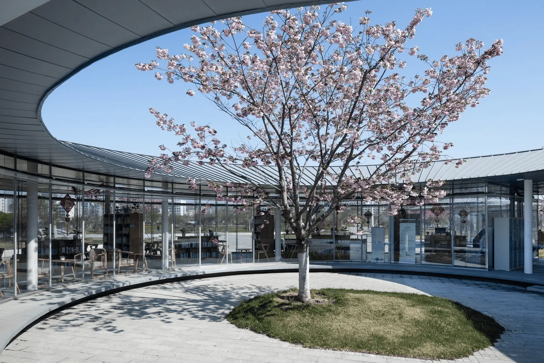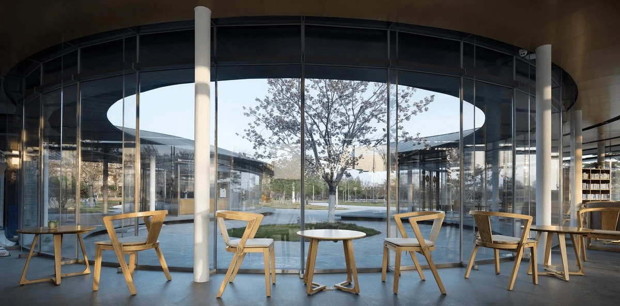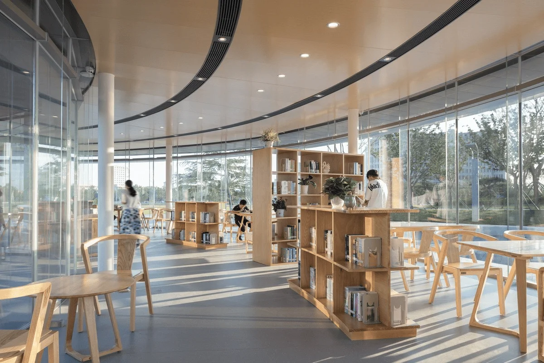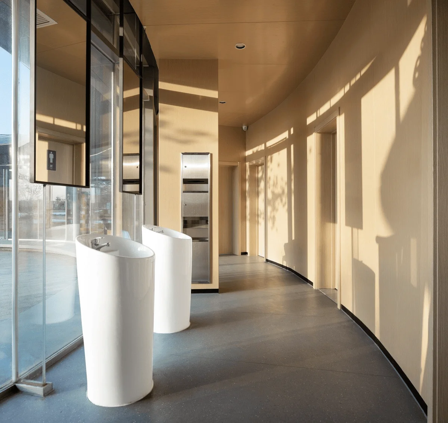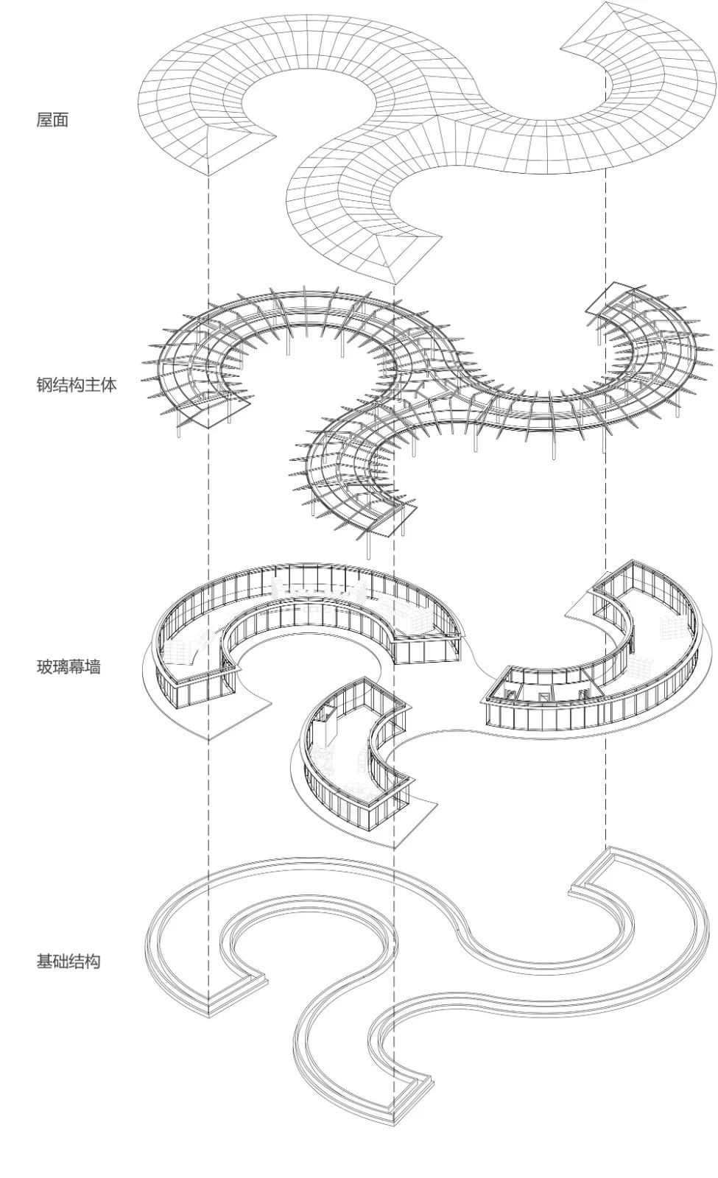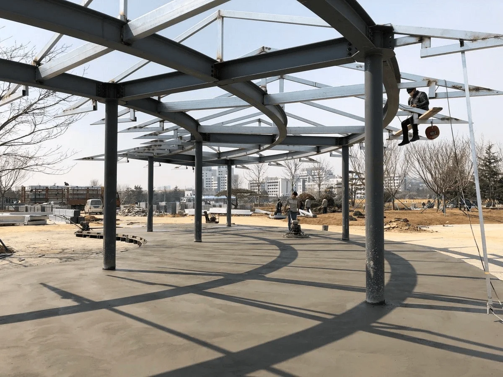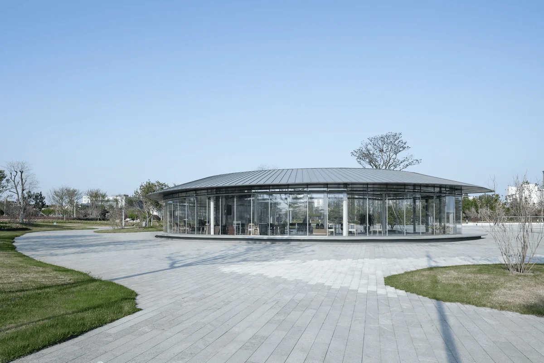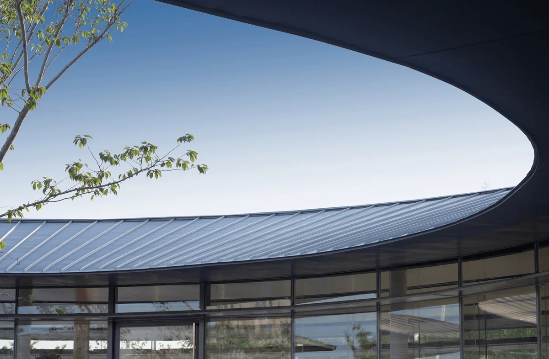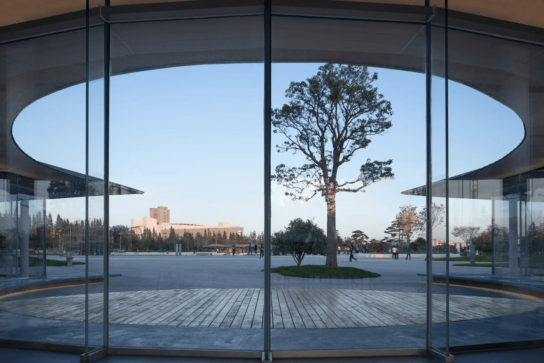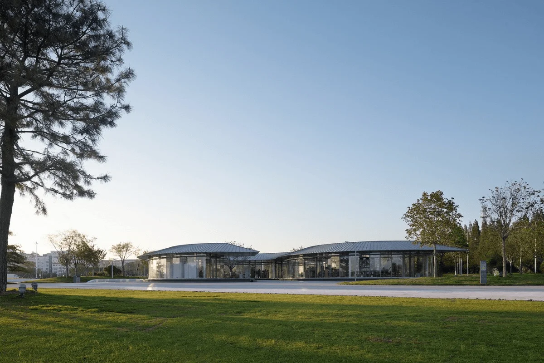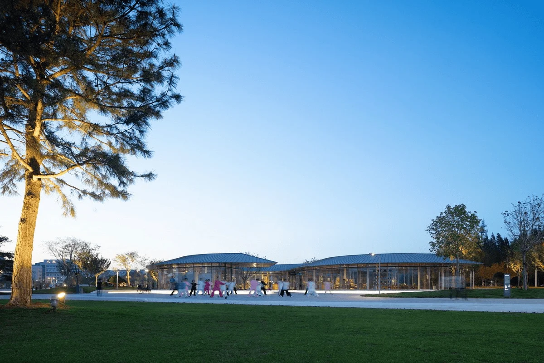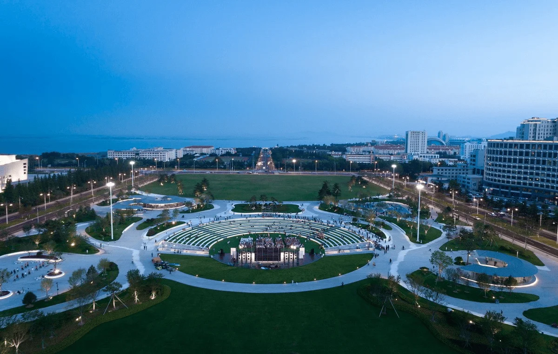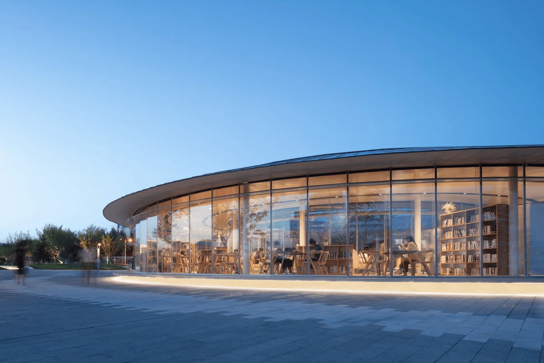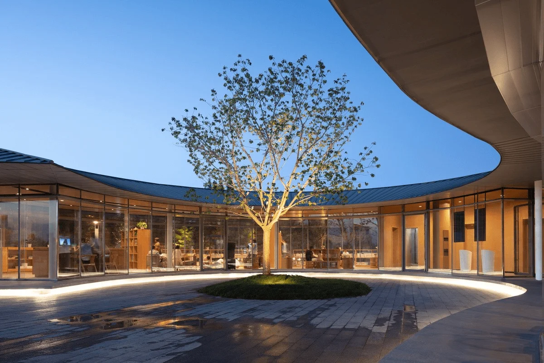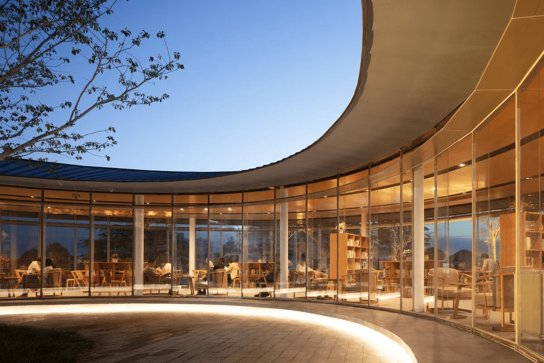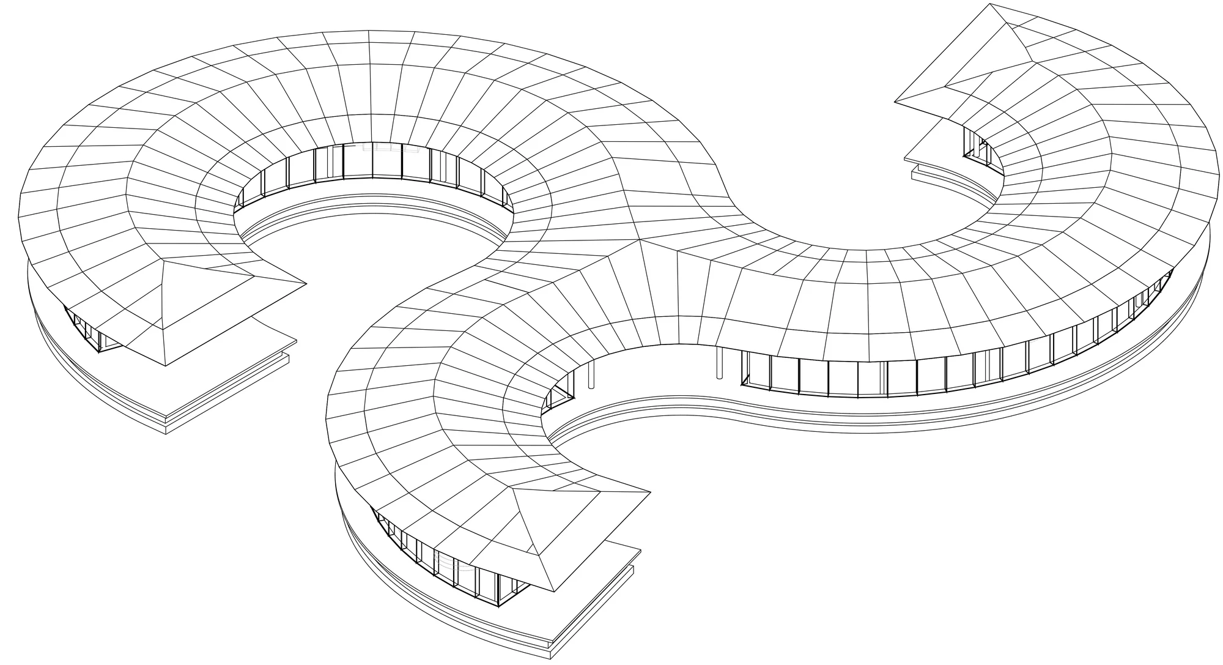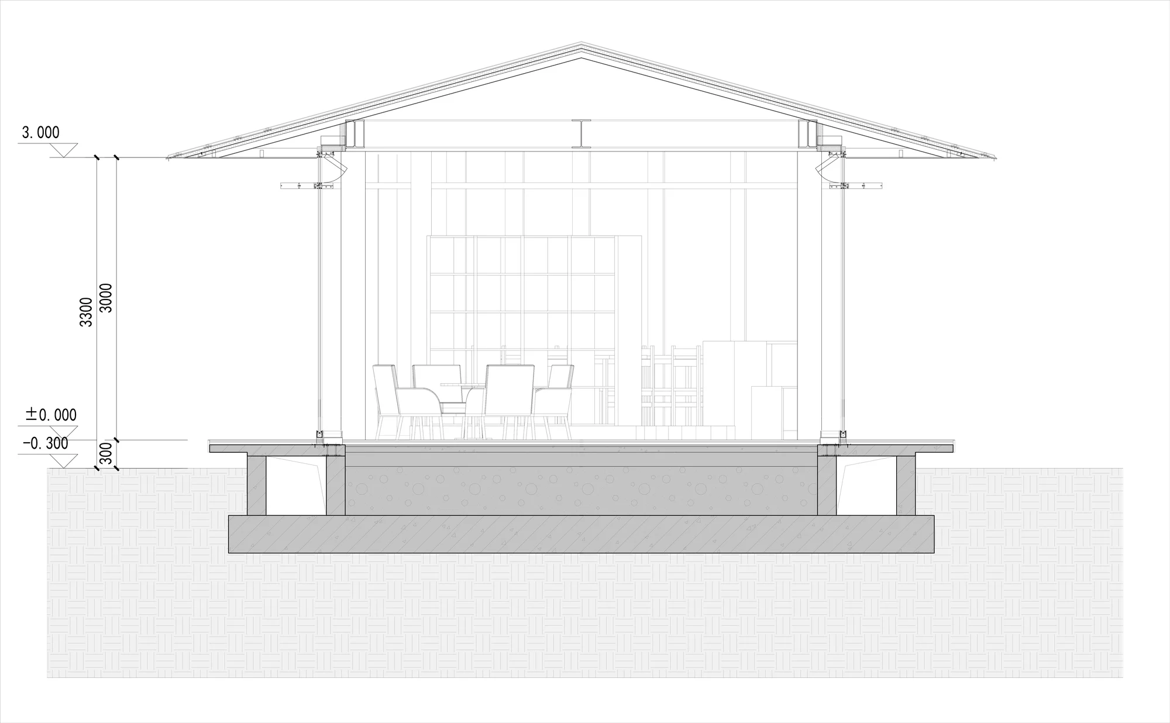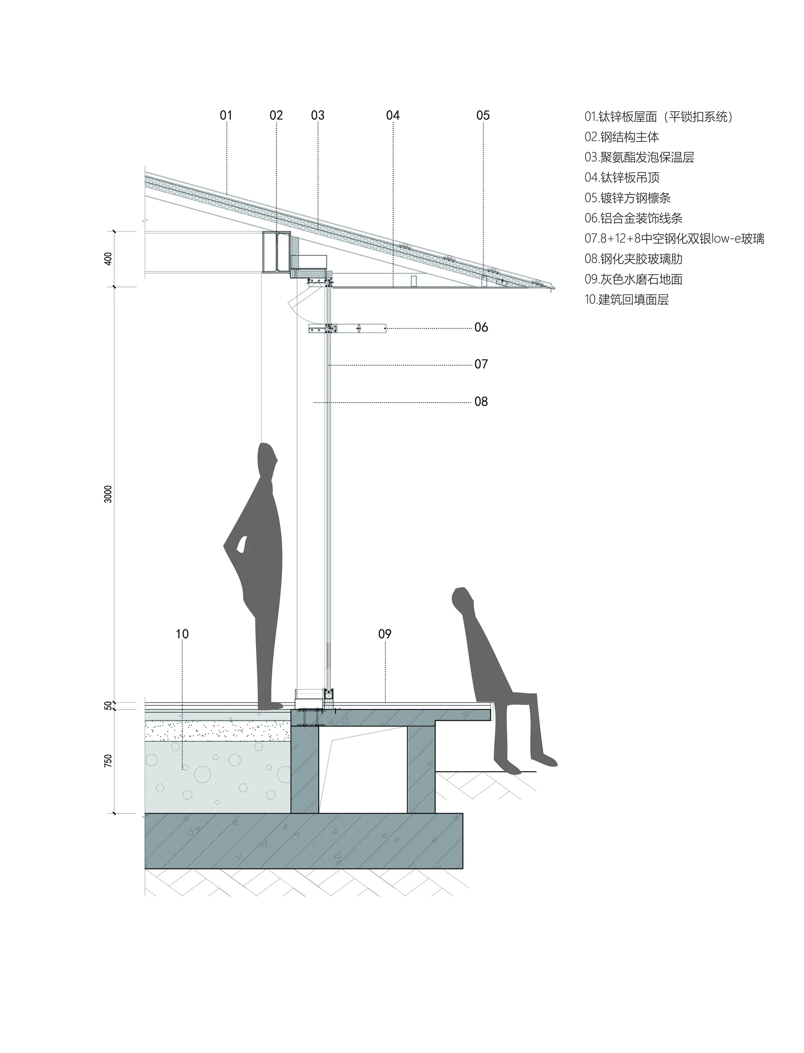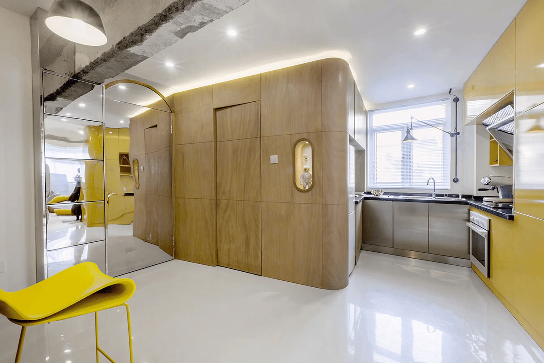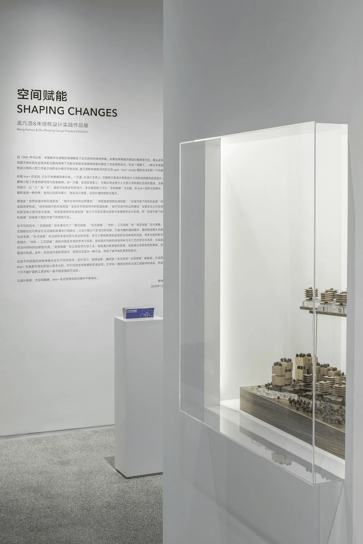The reading corner is an extension of the plaza’s sequence of spaces. It can be accessed from multiple directions. The design responds to the shape of the site by transforming the triangular site into three concentric circles. The circular spaces are then cut out with three openings in the direction of human flow, forming three independent C-shaped unit spaces, which correspond to the three functional zones: reading area, children’s area, and coffee bar. The junction of the three unit spaces naturally forms a shared public space, allowing people from different directions to freely cross, continuing the openness of the urban square.
Each independent unit contains indoor and outdoor spaces. The composition is like Tai Chi, implying the organizational logic of mutual integration and repulsion, creating complexity in space, interface, flow, and experience. The nesting of multiple layers of space, coupled with the penetration and reflection of the glass curtain wall, creates a continuous superposition and combination of interior and exterior spaces, forming a visual tension that stimulates people’s desire to explore continuously.
The design uses a 5-degree concentric circle as a basic unit module for the layout, with the column span, curtain wall units, and interior floor all referring to this basic module. The steel structure forms a gently sloping roof truss, with a 1.5-meter-long eaves that, together with the large overhang at the entrance, creates a continuous gray space. This space, while providing shade, also strengthens the “disappearing” nature of the shape and naturally creates a transition between two scales.
This project offers a design strategy for monumental scale sites. It does not pursue individual personality, but emphasizes the interdependence between individuals and between individuals and the environment, using a combination of similar yet different units to form a subtle complexity.
Project Information:
Project Type: Community Center
Project Location: Rongcheng, China
Architectural Firm: Yi He Jing Architectural Design
Area: 400m²
Project Year: 2019
Photographer: Mingming Fan
Lead Architect: Yang Zhiqiang
Design Team: Yang Zhiqiang, Wan Weid, Wang Lin, Lu Jingwei
Client: Rongcheng Green Landscape Garden Co., Ltd
Interior Design: Qingdao Yijin Architectural Decoration Engineering Co., Ltd
Lighting Consultant: Qingdao Hongtu Lighting Co., Ltd
Curtain Wall Consultant: Beijing Haojeshengshi Curtain Wall Decoration Engineering Co., Ltd


