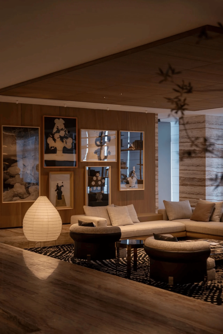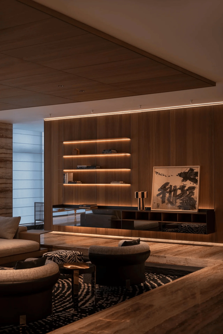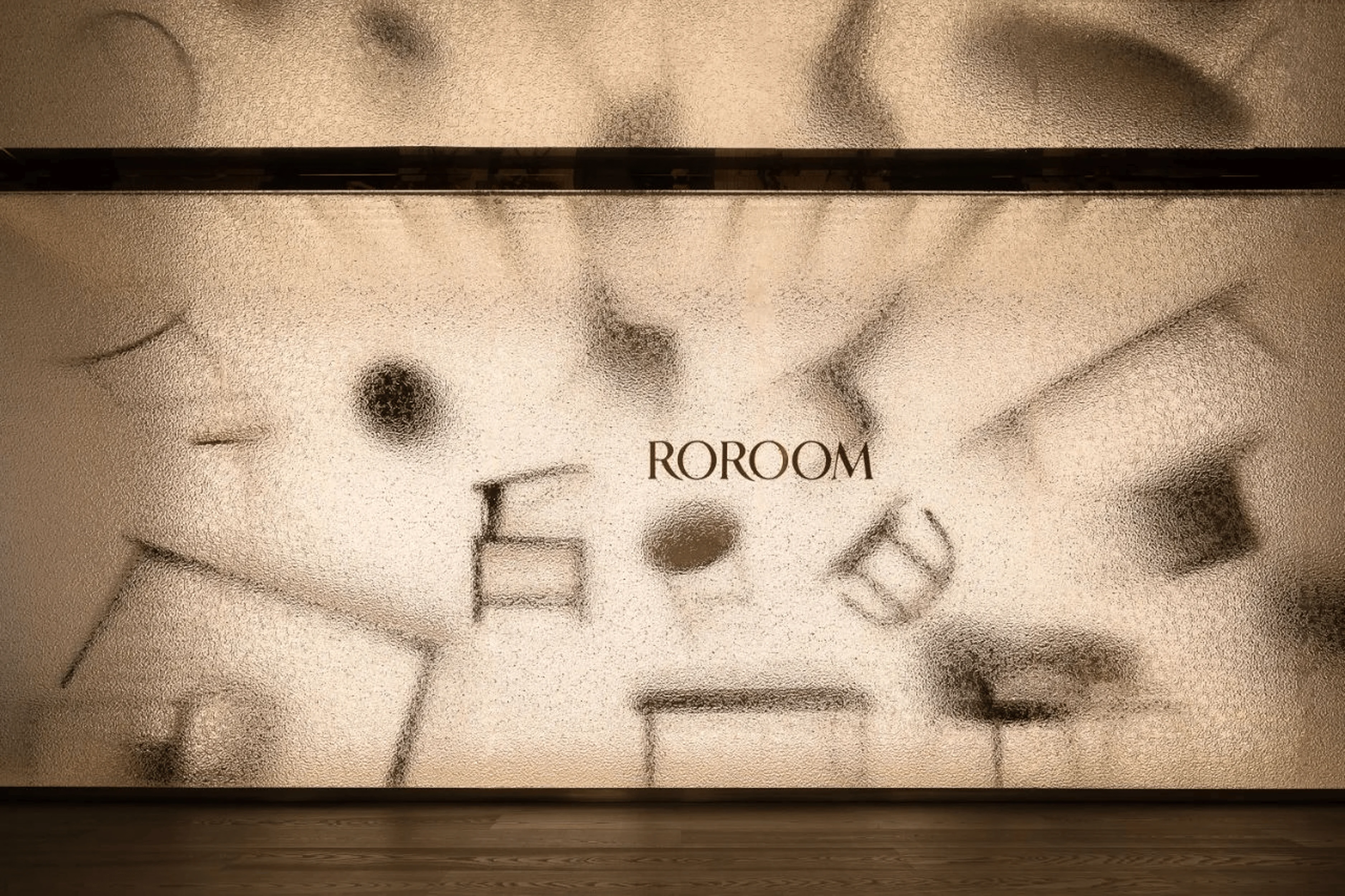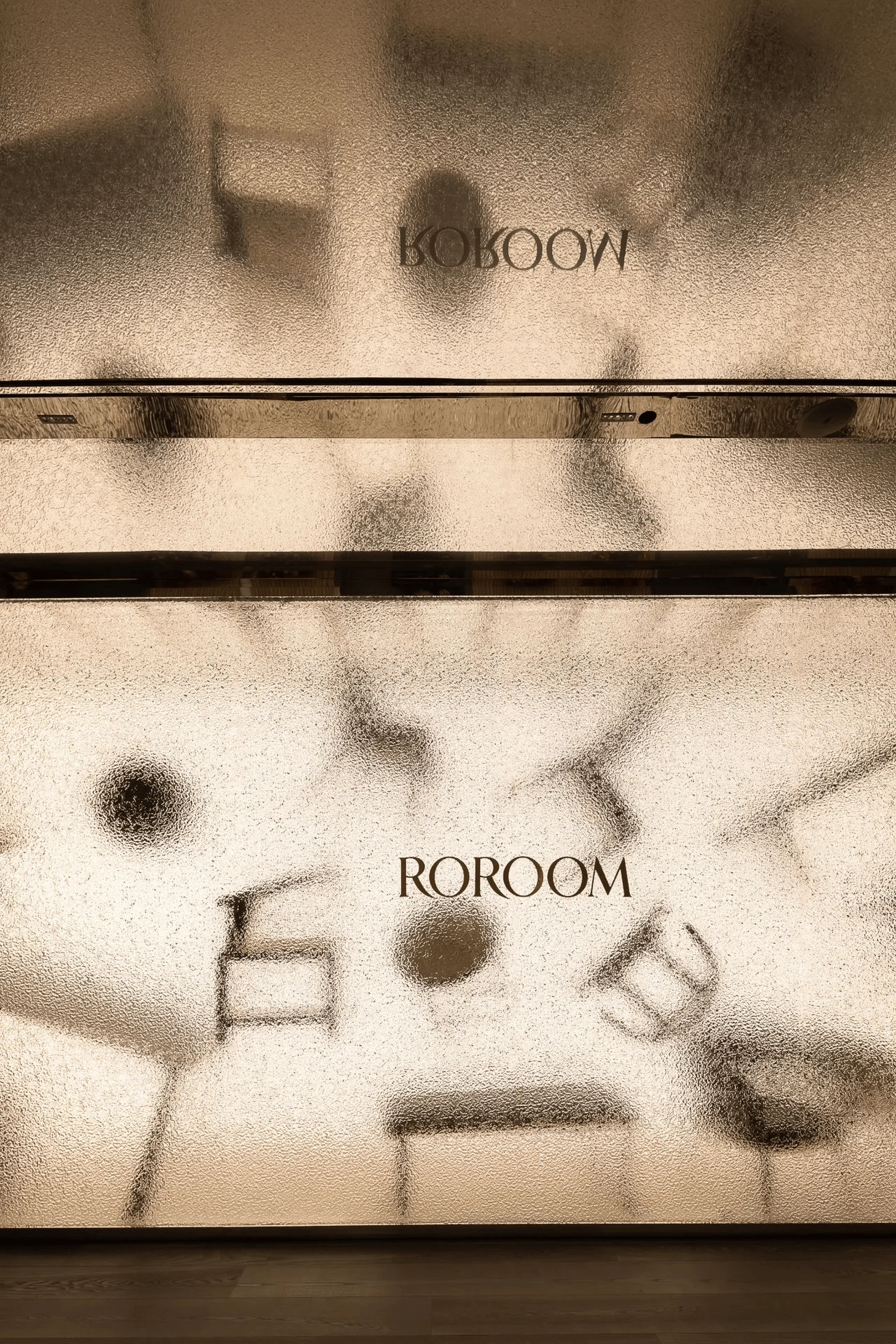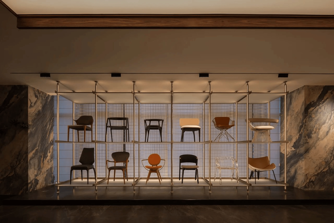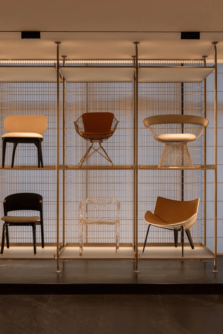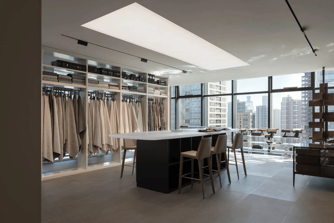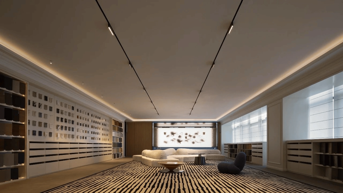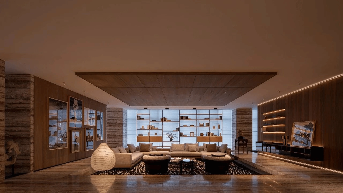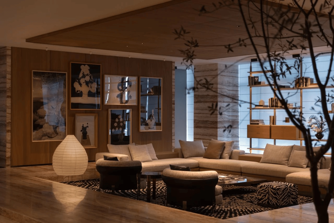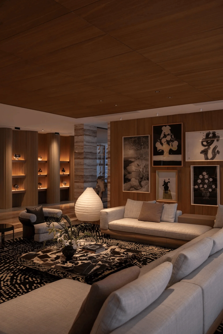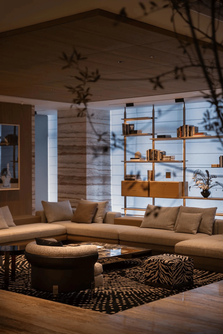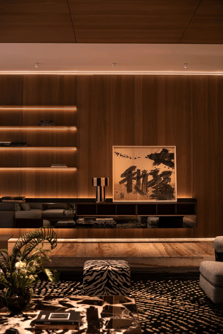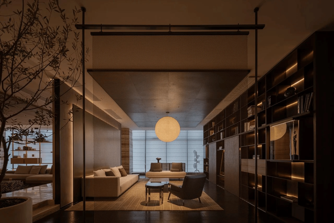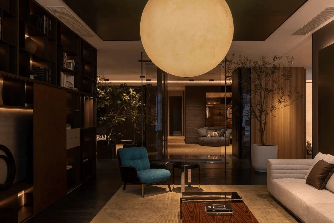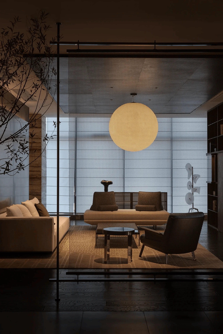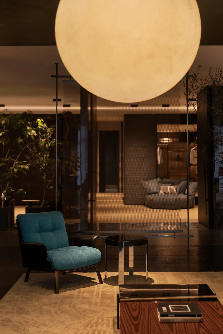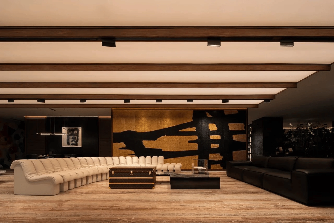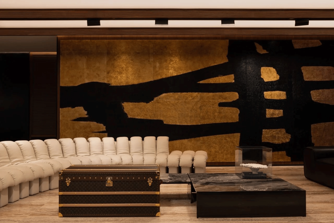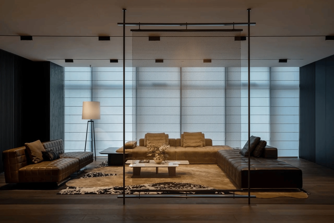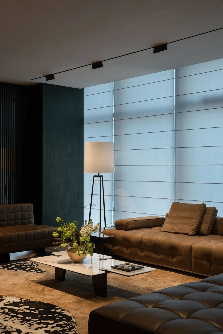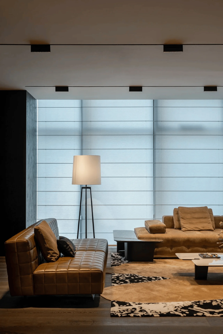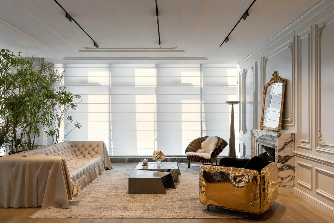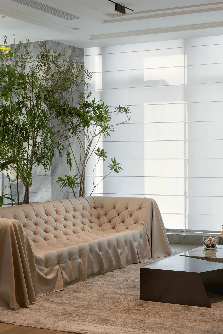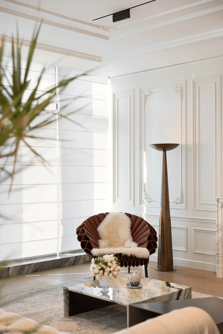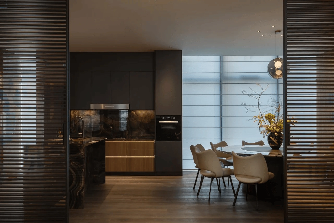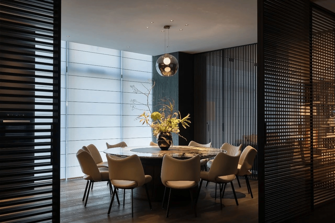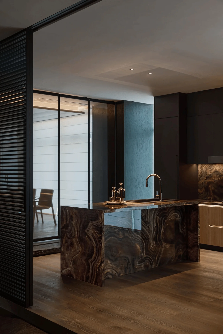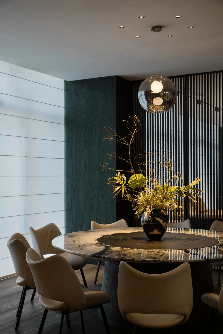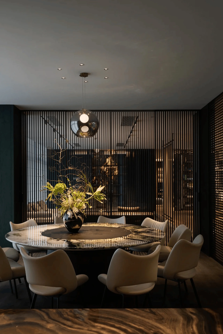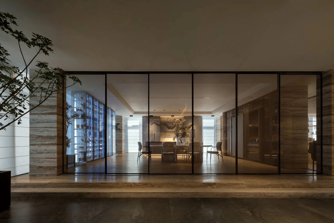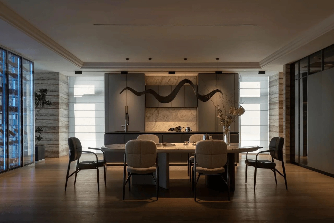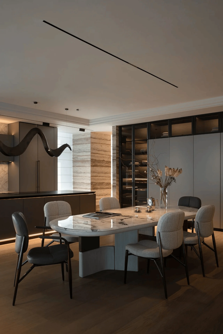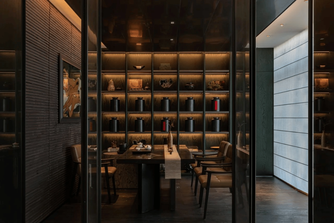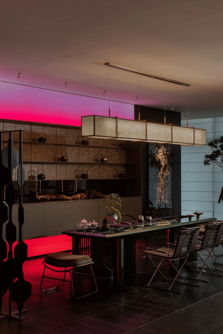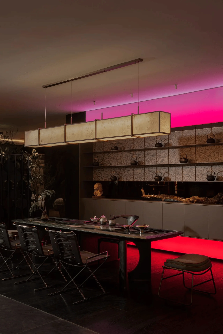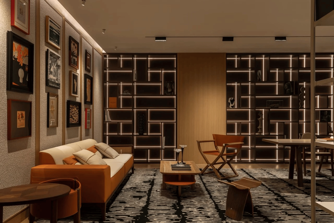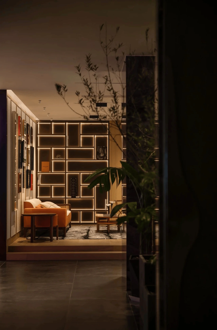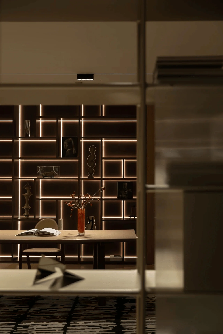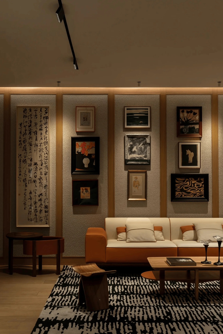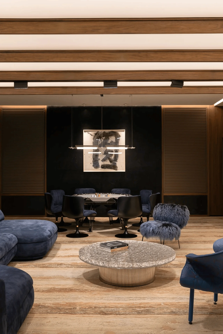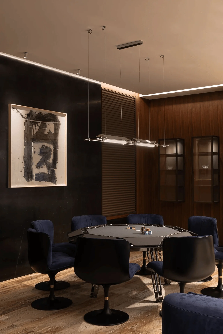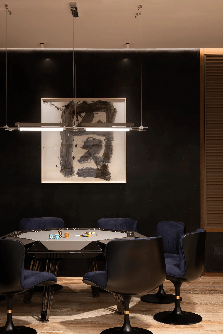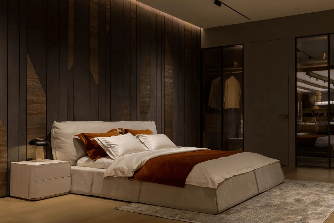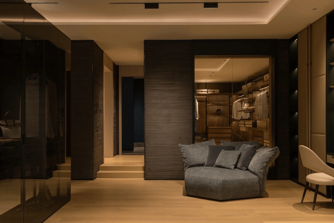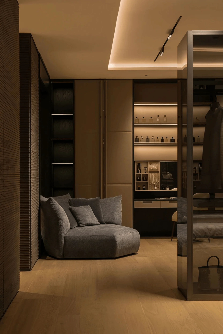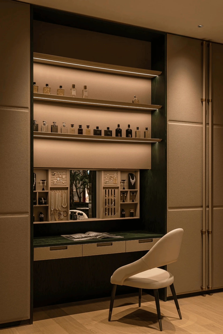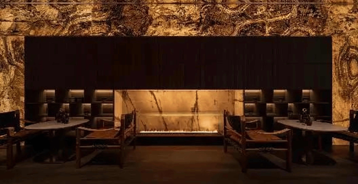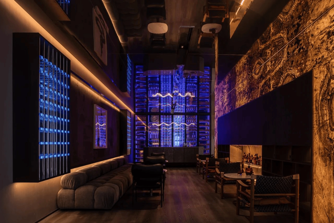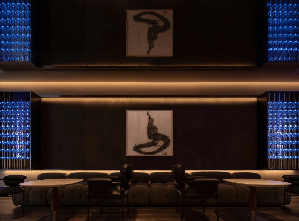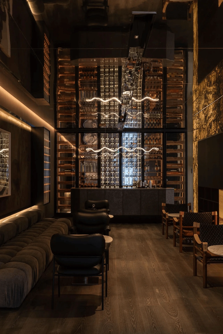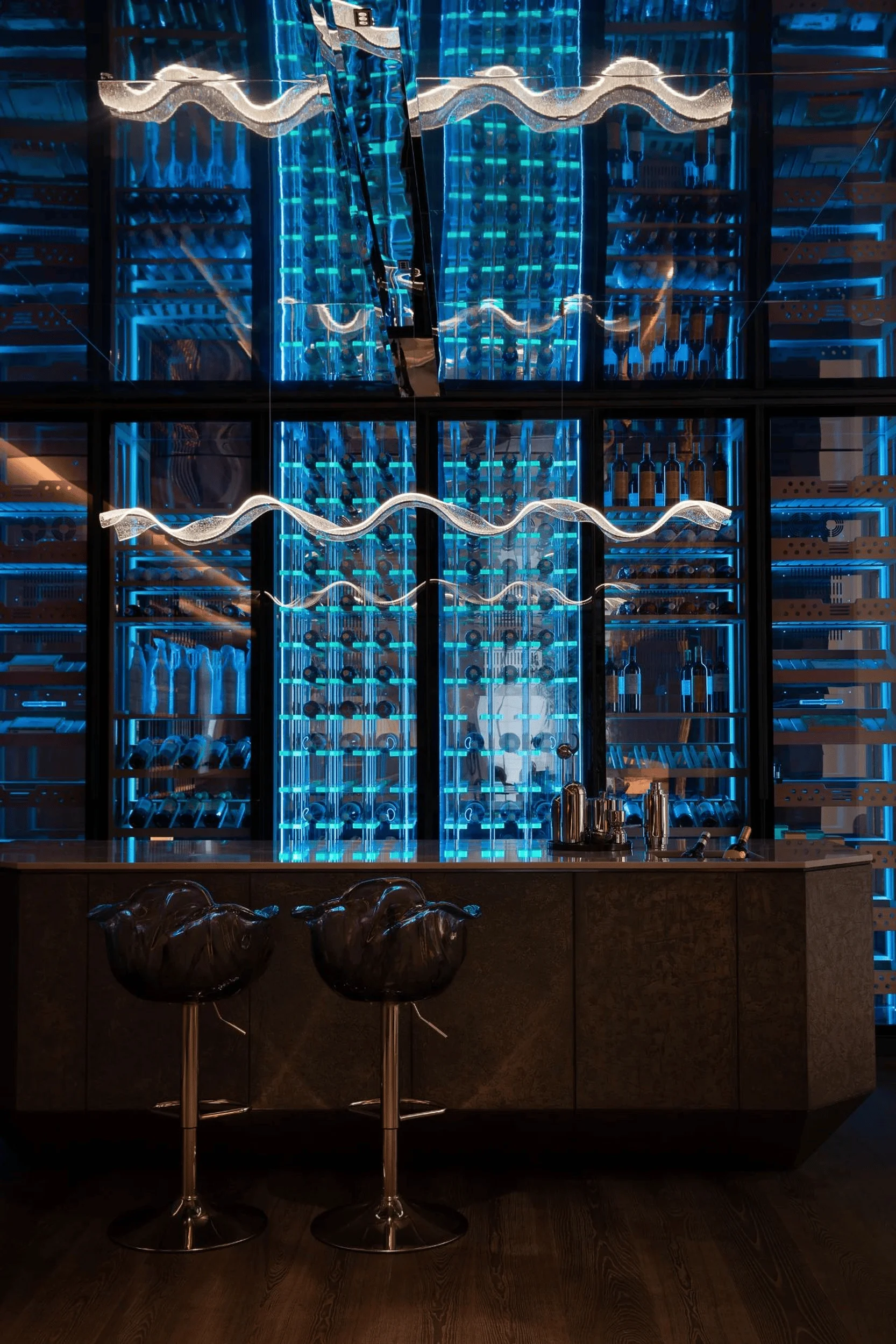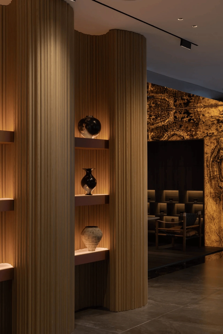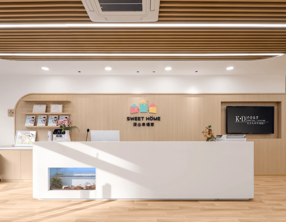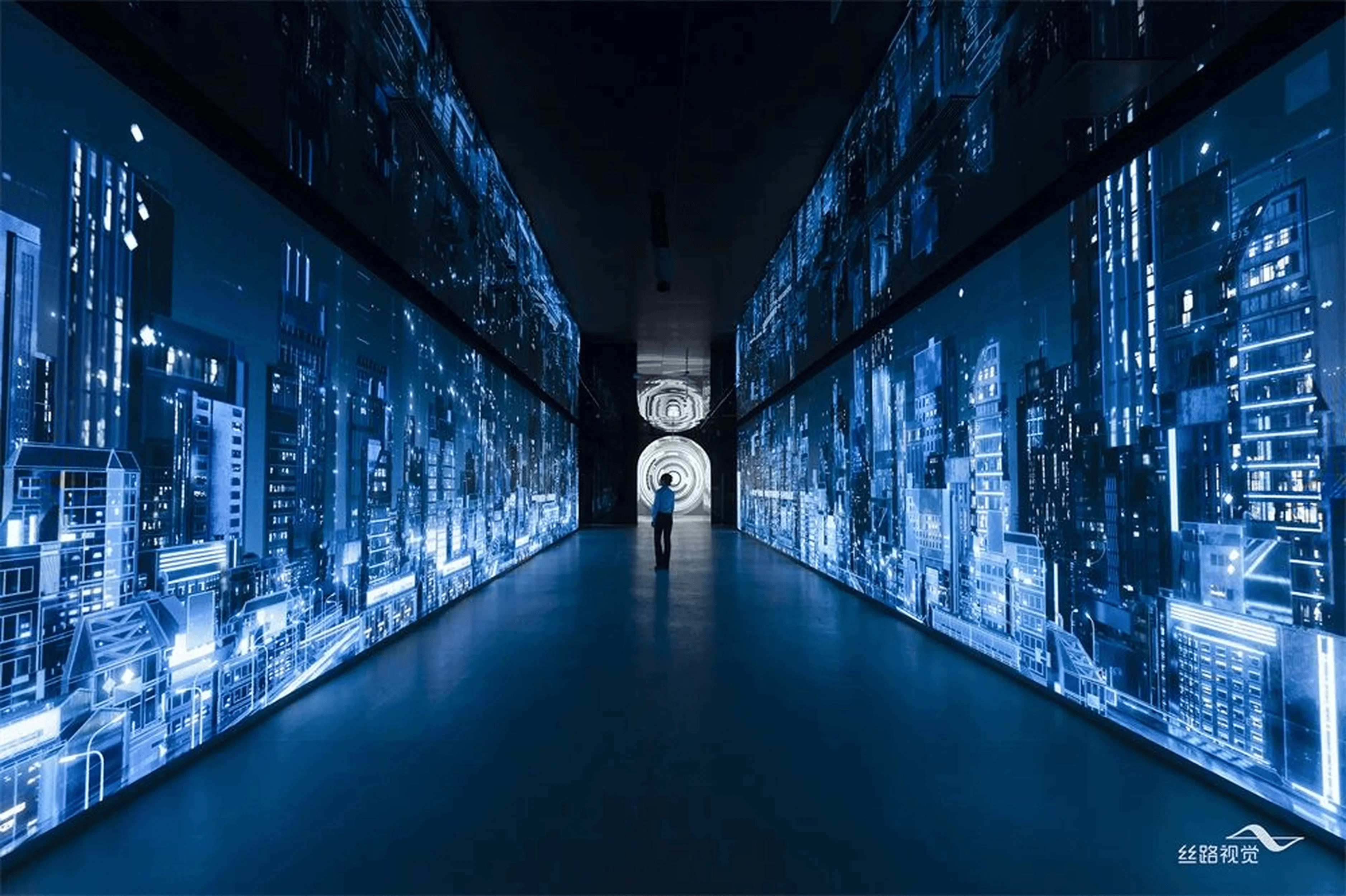ROROOM Brand Showroom in China, designed by Yizhan Design, seamlessly blends art and living, demonstrating exquisite modern interior design principles.
Contents
Project Background: A Platform for Creative Collaboration
ROROOM, envisioned as a creative collaborative platform, set out to connect homeowners, designers, and innovators. The showroom serves as a physical manifestation of this vision, aiming to bridge the gap between design inspiration and the realization of dream homes. It transcends the traditional showroom model, functioning as both a furniture display and an art gallery, embodying the brand’s commitment to the art of living. The modern interior design principles adopted throughout the space enhance its functionality and aesthetic appeal, creating an immersive experience for visitors. ROROOM Brand Showroom is a testament to the power of design in shaping our living spaces and enhancing our daily lives.
Design Concepts and Objectives: Embracing Diverse Living Needs
The design of the ROROOM Brand Showroom prioritizes the human experience, seeking to fulfill the evolving needs of modern living. The space is designed to showcase the beauty of furniture materials, colors, and forms, reflecting the craftsmanship inherent in the brand’s philosophy. Yizhan Design aimed to create a multi-faceted “home space” concept, using design to transform visual symbols into tangible spatial experiences that resonate with visitors on an emotional level. This approach is particularly evident in the showroom’s modern interior design, which emphasizes functionality, comfort, and aesthetic appeal. The careful selection of materials, colors, and lighting creates a harmonious environment that caters to diverse living needs and preferences.
Spatial Layout and Functional Planning: A Fluid and Dynamic Environment
The showroom’s open layout allows for a diverse arrangement of furniture, creating a sense of fluidity and dynamism. The designers sought to create a space that fosters interaction and invites exploration. The integration of different wall textures, furniture materials, and lighting combinations adds depth and visual interest to the space. The strategic use of lighting, particularly warm downlighting, highlights the interplay of textures and materials, and enhances the contours of furniture pieces, adding to the showroom’s overall sophistication. This attention to detail extends to the modern interior design elements, which are carefully chosen to complement the overall aesthetic and create a cohesive and inviting atmosphere.
Exterior Design and Aesthetics: A Blend of East and West
The ROROOM Brand Showroom exhibits a harmonious blend of Eastern and Western aesthetics. The design team meticulously curated each scene, furniture grouping, and lighting arrangement to reflect a refined and eclectic sensibility. The use of grid-like matrices and the seamless integration of different materials create a sense of visual rhythm and continuity throughout the space. This interplay of textures and materials is a hallmark of modern interior design, and it contributes to the showroom’s unique and sophisticated aesthetic. The showroom’s design demonstrates a commitment to quality and craftsmanship, creating an environment that is both visually appealing and emotionally resonant.
Dining and Tea Ceremony Spaces: Tranquility and Functionality
The dining and tea ceremony spaces within the showroom exemplify a balance of tranquility and functionality. The dining area emphasizes a minimalist aesthetic, with streamlined surfaces and a focus on practicality. The tea room features a serene atmosphere, with warm lighting and carefully selected furnishings. Both spaces prioritize the user experience, creating environments that are conducive to relaxation and contemplation. The integration of modern interior design elements enhances the functionality and aesthetic appeal of these spaces, making them both comfortable and visually engaging.
Bedroom and Living Areas: Comfort and Personal Expression
The bedroom areas within the showroom prioritize comfort and personal expression. The designs aim to cater to the diverse needs and preferences of individuals, creating spaces that are both relaxing and aesthetically pleasing. The living areas showcase a range of styles, from minimalist to luxurious, highlighting the versatility of the brand’s furniture offerings. Throughout these spaces, modern interior design principles are employed to create environments that are both functional and visually appealing. The careful selection of materials, colors, and lighting enhances the overall atmosphere and contributes to the creation of spaces that are both comfortable and stylish.
Conclusion: A Showcase of Design Excellence
The ROROOM Brand Showroom is a testament to the power of design in shaping our living spaces and enhancing our daily lives. Yizhan Design’s thoughtful approach to spatial planning, material selection, and lighting design has created an environment that is both functional and aesthetically pleasing. The showroom’s diverse range of spaces caters to a variety of needs and preferences, showcasing the versatility of the brand’s furniture offerings. The integration of modern interior design principles throughout the space contributes to its overall sophistication and appeal. The ROROOM Brand Showroom is a must-visit destination for anyone interested in design and the art of living.
Project Information:
Project Name: ROROOM Brand Showroom
Project Area: 1850㎡
Client: ROROOM
Lead Designer: Xiao Yizhan
Design Team: Liu Chao, Zhang Laijian, Mao Jianxiong, Chen Liya, Wang Pengfei, Song Caimeng
Lighting Team: Hangzhou Lehan Lighting Design
Project Photography: Hanmo Photography – Xiaosi
Content Planning: Yi Brand Management Consulting
Project Year: Not specified
Location: China
Main Materials: Not specified


