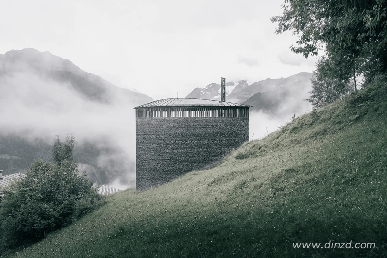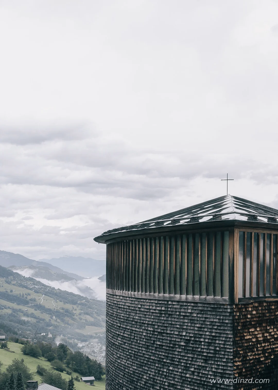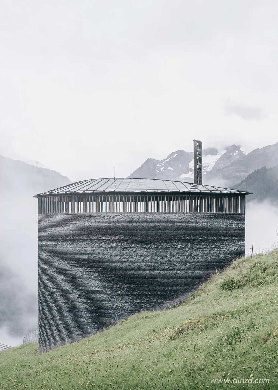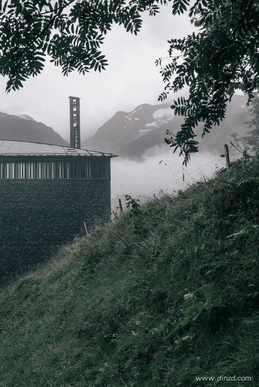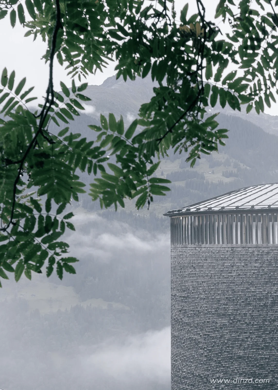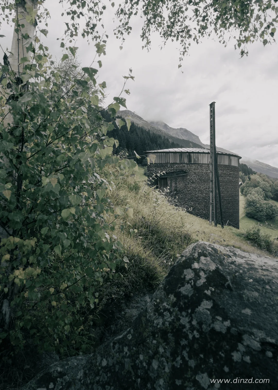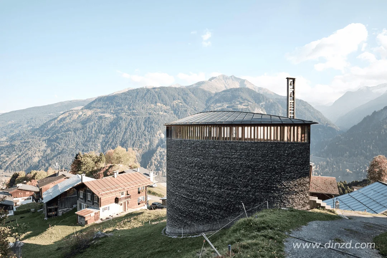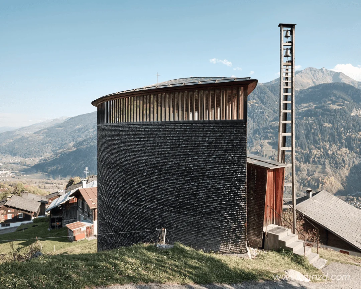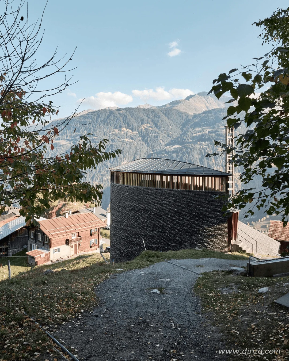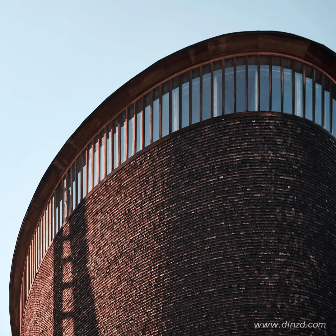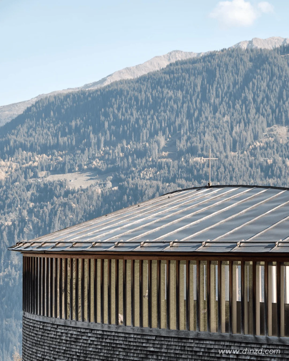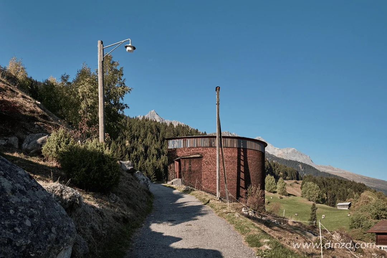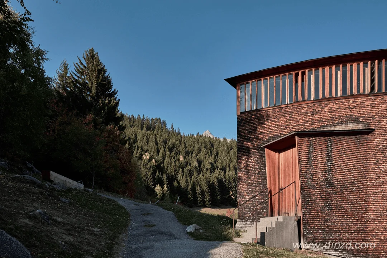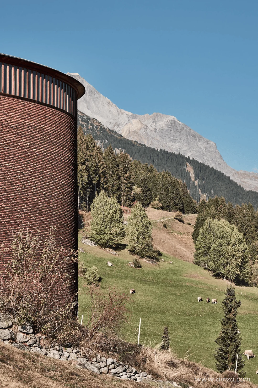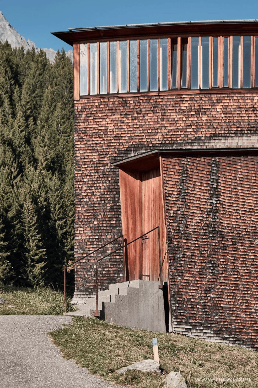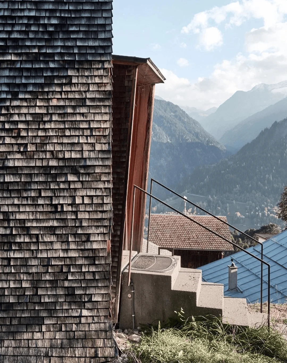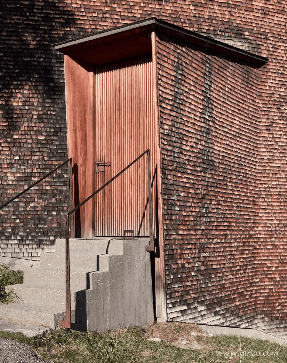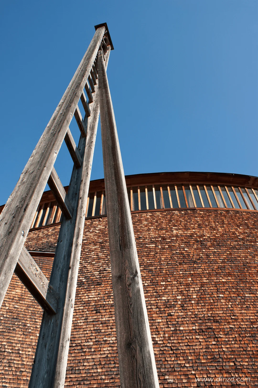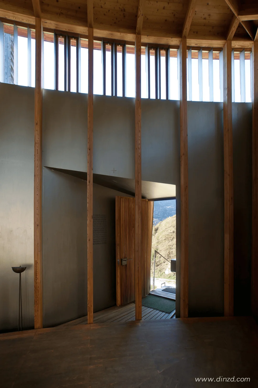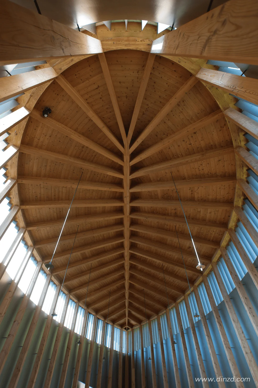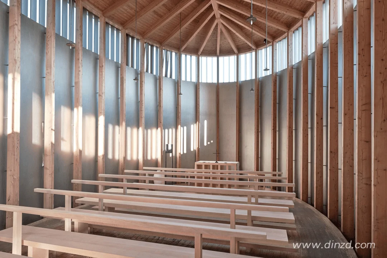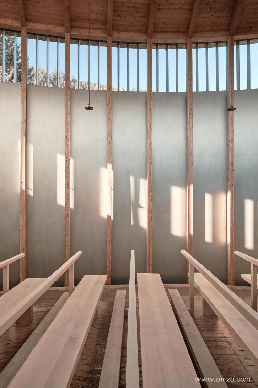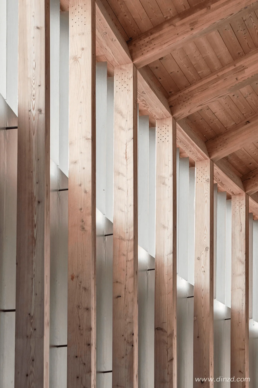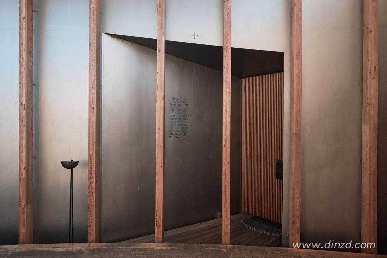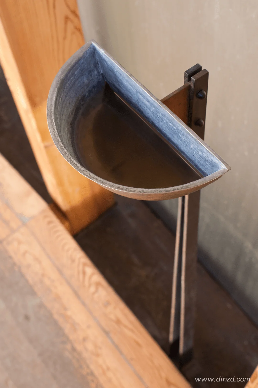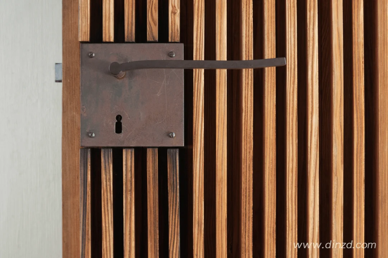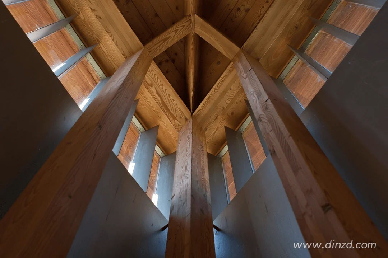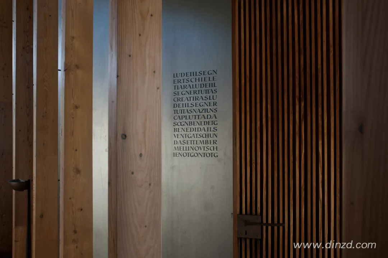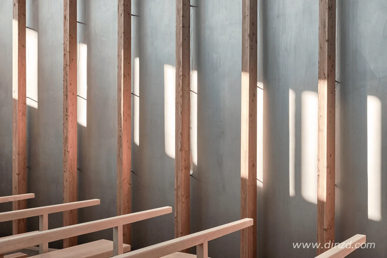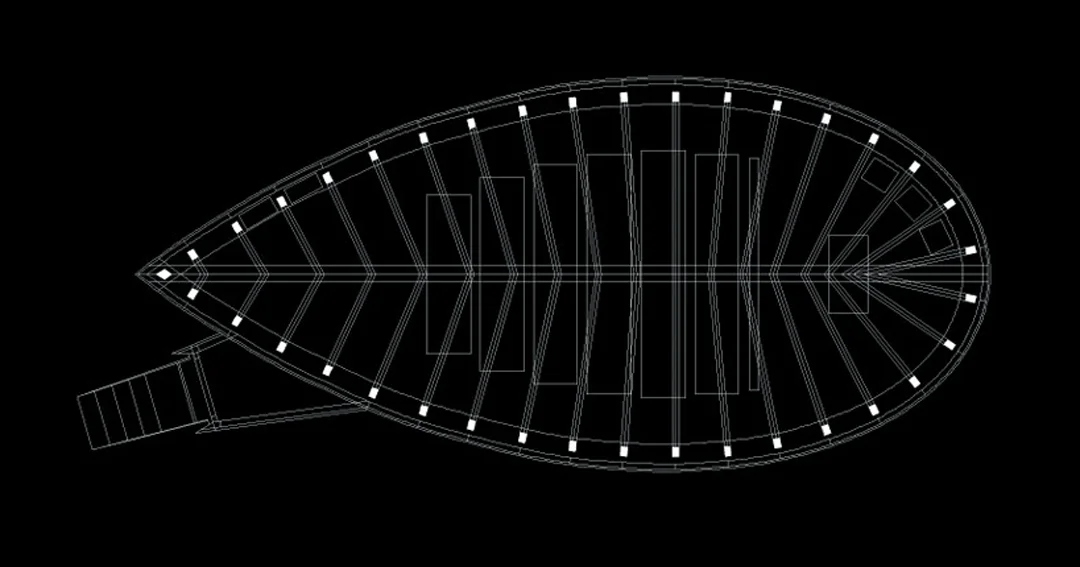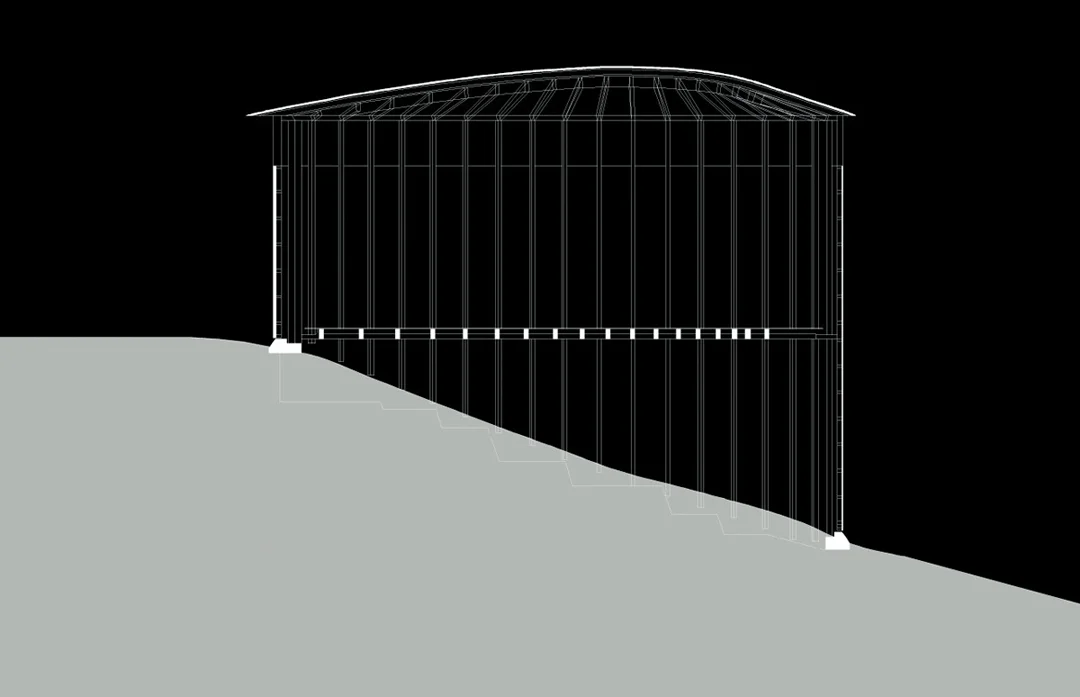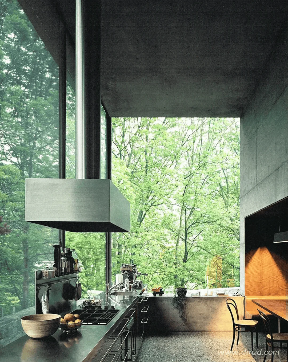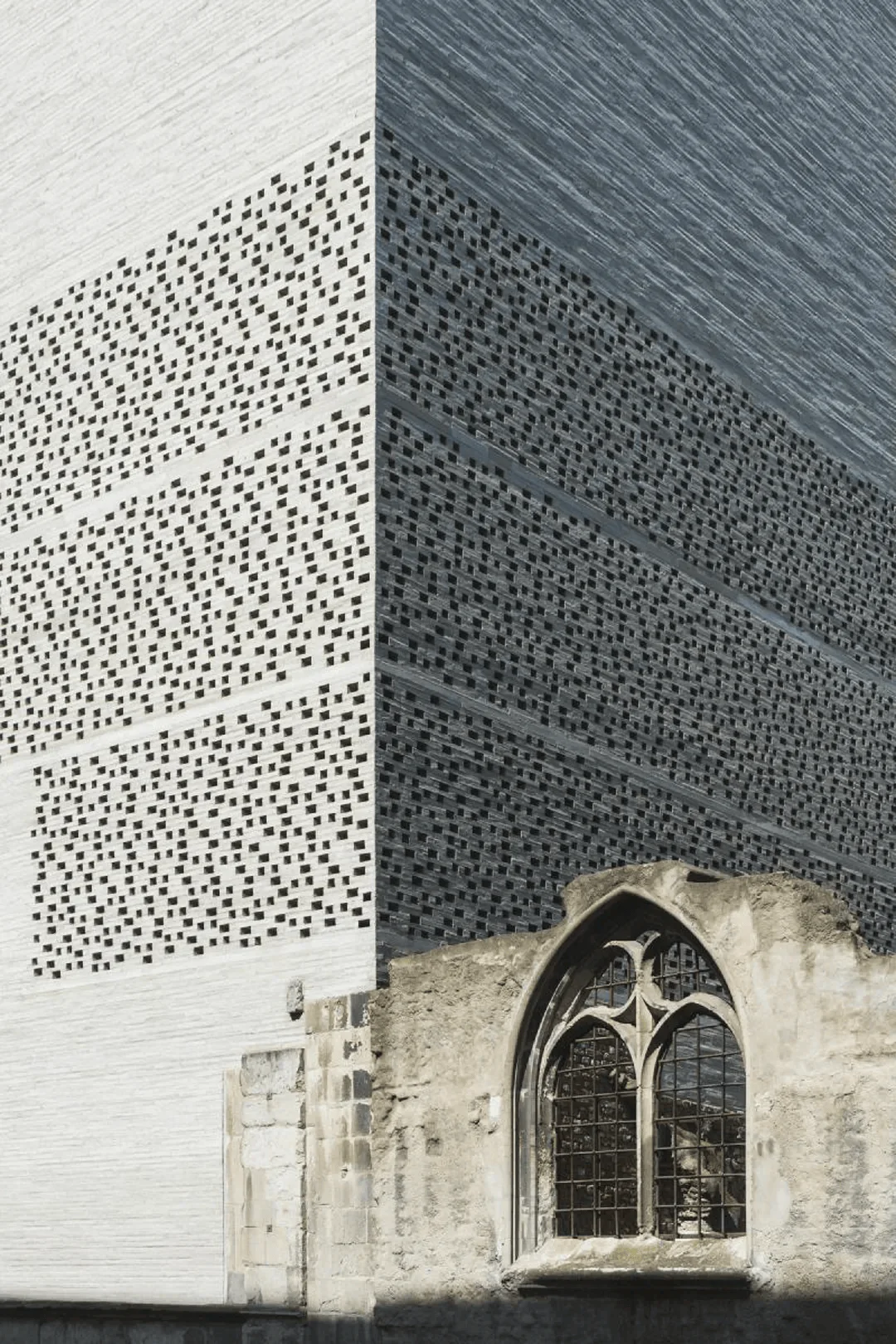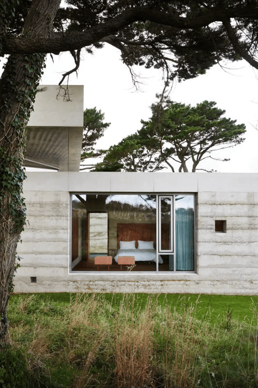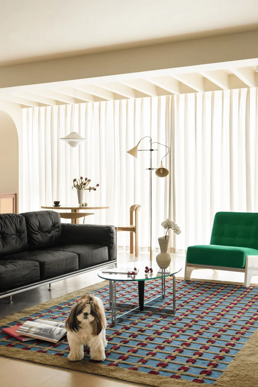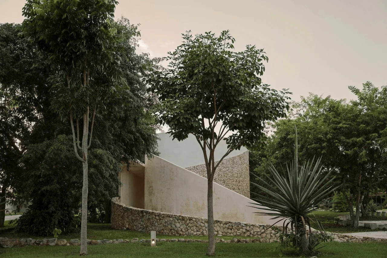The Saint Benedict Chapel, a wooden architectural masterpiece by Peter Zumthor, stands as a testament to innovative design and a harmonious relationship with its alpine setting.
Contents
Project Background: A Chapel Born from Natural Disaster
The Saint Benedict Chapel, designed by the acclaimed Swiss architect Peter Zumthor, was built in 1988 in Sumvitg, a small village nestled in the Swiss Alps. The project arose from the need to replace an existing village church that had been tragically destroyed by an avalanche. Zumthor’s design sought to create a space that not only served its religious purpose but also seamlessly integrated with the surrounding landscape and honored the village’s architectural heritage, employing modern techniques while reflecting the historical building traditions of alpine villages.
Design Concept and Objectives: Embracing Tradition, Embracing Modernity
Zumthor’s design for the Saint Benedict Chapel embodies a unique blend of traditional and modern architectural approaches. While eschewing the ornate Baroque style often seen in Alpine churches, the chapel incorporates local materials and techniques, notably the use of wood shingles and battens. The structure’s leaf-like shape, inspired by the lemniscate curve, creates a sense of fluidity and harmony with the natural surroundings, echoing the historical building techniques of alpine villages.
Spatial Layout and Functionality: A Sanctuary of Light and Shadow
The chapel’s interior is defined by a series of 37 free-standing timber columns arranged in an oval, echoing the exterior’s leaf shape. These columns support a roof structure reminiscent of a ship’s hull, creating a sense of enclosure and intimacy. A silvery wall encircles the space, painted to evoke a panorama of light and shadow, while delicate slats in front of the windows modulate the natural light entering the chapel. The floor, made of wooden boards, is slightly springy underfoot, adding a tactile dimension to the spatial experience, blending the interior and exterior experience within the chapel.
Exterior Design and Aesthetics: A Wooden Vessel in the Landscape
The chapel’s exterior is clad in dark wooden shingles, which will naturally weather over time, blending further with the surrounding landscape. The building’s curved form, derived from the lemniscate, appears as a soft, organic element in contrast to the rugged mountains. Its sloping roofline and minimalist detailing further enhance the chapel’s integration into the alpine setting, reflecting the natural building traditions of alpine villages.
Construction Details and Sustainability: Local Materials and Craftsmanship
The chapel’s construction showcases a deep respect for local materials and craftsmanship. The extensive use of wood, a traditional building material in the region, not only connects the chapel to its context but also contributes to the project’s sustainability. Zumthor’s design celebrates the natural beauty of wood, allowing it to age and weather naturally, demonstrating a sustainable approach to the design and construction of the chapel.
Socio-Cultural Impact: A Chapel for the Community
The Saint Benedict Chapel serves as a spiritual and cultural center for the small community of Sogn Benedetg. Its design fosters a sense of connection to both the natural environment and the village’s architectural heritage, further blending the natural, historical, and cultural contexts of the alpine village setting.
Project Information:
Project type: Religious Buildings
Architect: Peter Zumthor
Area: 67.3 m2
Project Year: 1988
Country: Switzerland
Main Materials: Wood
Photographer: Felipe Camus


